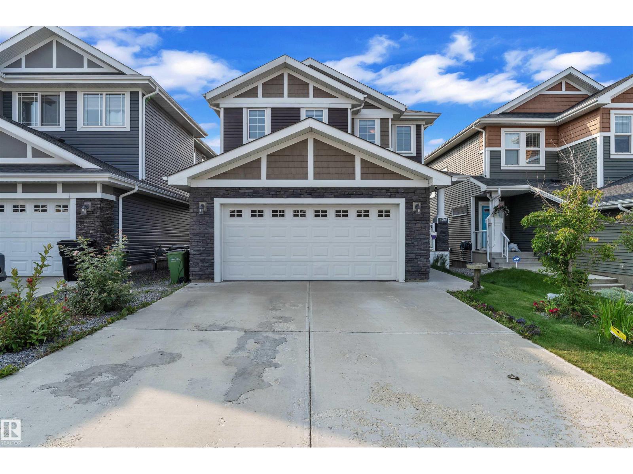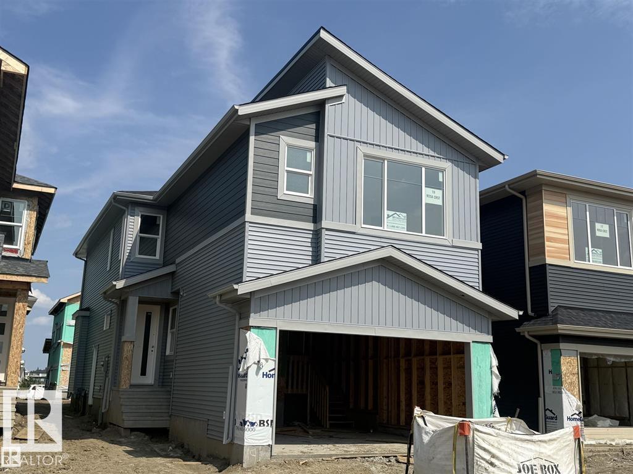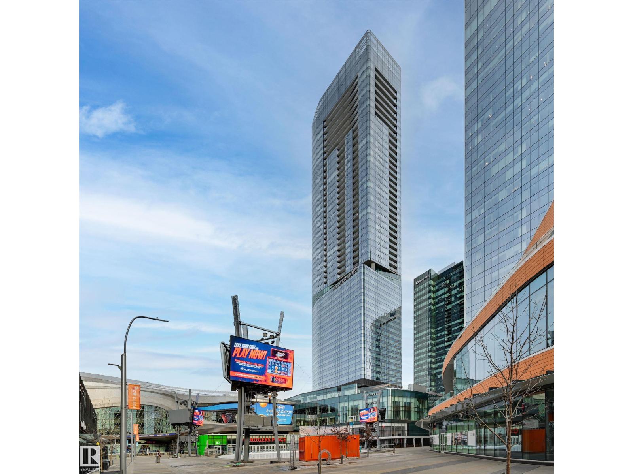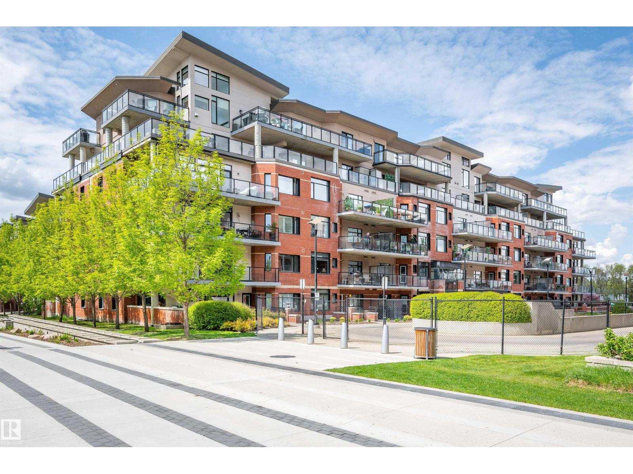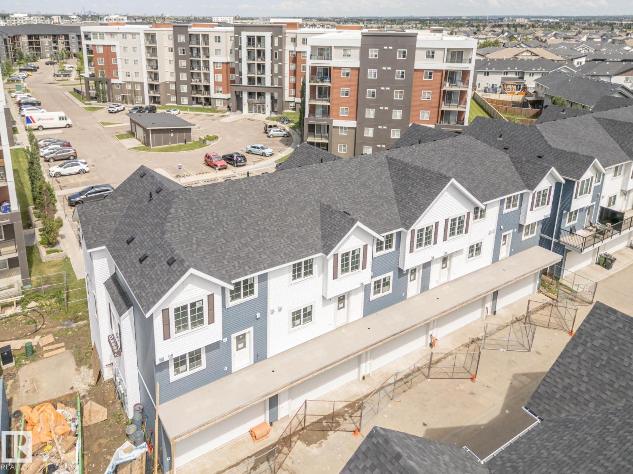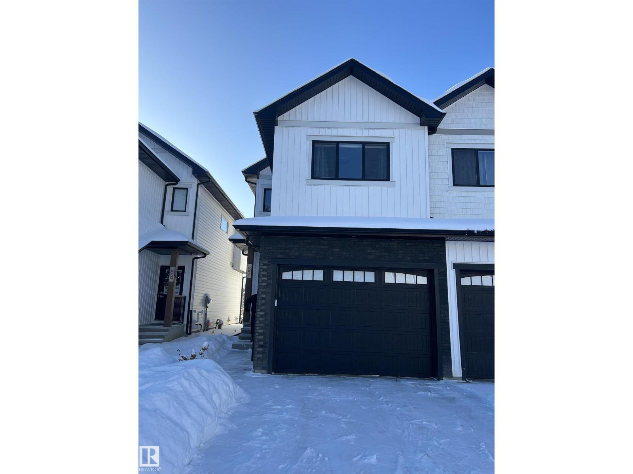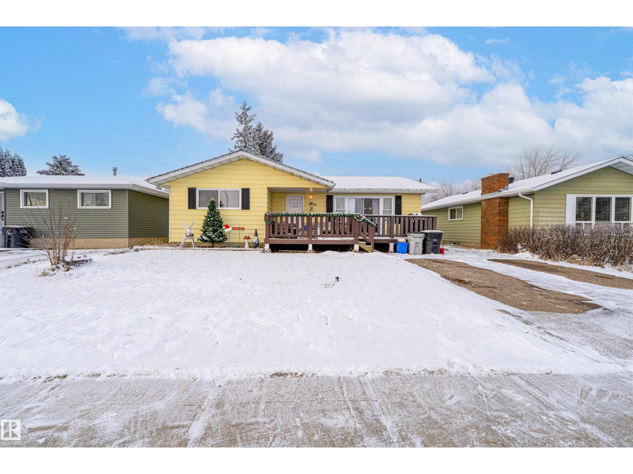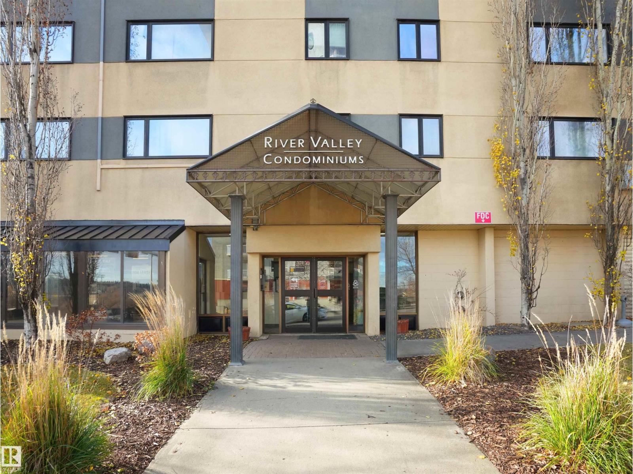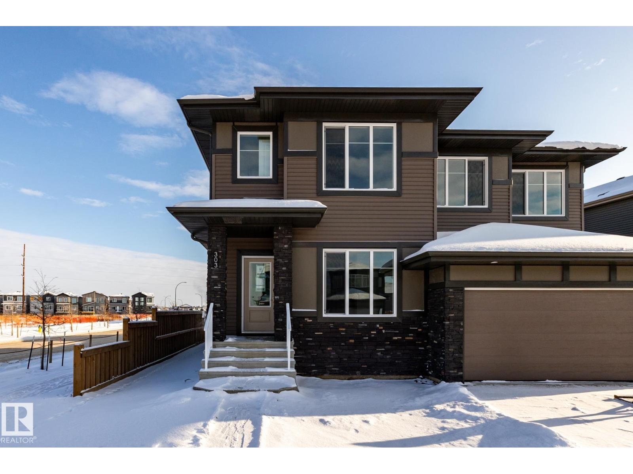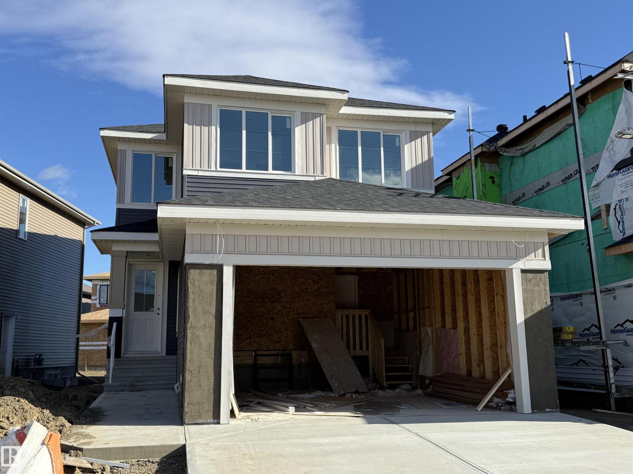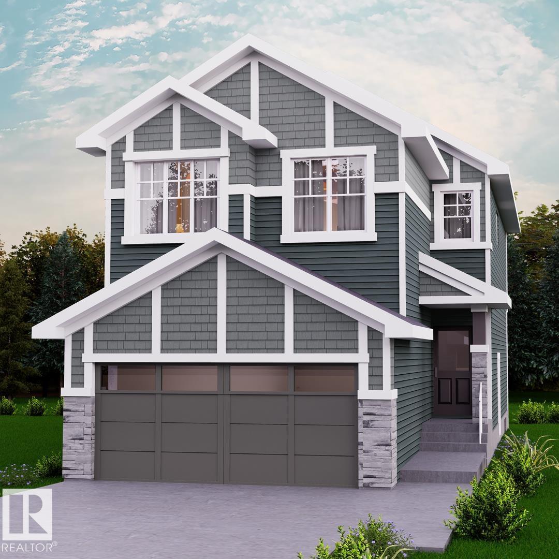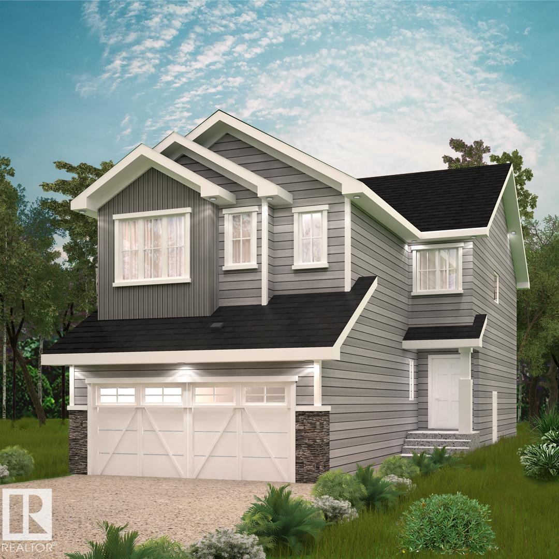6508 Elston Lo Nw
Edmonton, Alberta
Welcome to this beautiful 2,210 sq ft detached home on a regular lot in a prime location close to grocery stores and amenities. The main floor offers a spacious living room with fireplace, brand-new vinyl flooring, a large kitchen, full bathroom, and a versatile den/office. Upstairs features brand-new carpet, three bedrooms, two full bathrooms, and a bright bonus room. The basement includes three large windows and is ready for future development. Enjoy a fully finished and fenced backyard with a deck and glass railing. Additional features include air conditioning and modern finishes throughout. Move-in ready! (id:63502)
Exp Realty
19 Rosa Cr
St. Albert, Alberta
TWO MASTER BEDROOMS ON SECOND FLOOR......Master bedroom with 5 piece En-suite has custom shower and soaker tub. 2nd Master bedroom with Standing shower. A picturesque community with walking trails, beautiful natural creek by Big Lake. The Anthony Henday is just 5 minutes away. Much desired floor plan for today’s modern family, boasting 3 spacious bedrooms on Second floor. Shake panle Custom kitchen with herringbone backsplash. Quartz counter throughout. Open-to-below 19 feet high ceilings in the Great room with Itlian tiles and wood paneling on both sides all the way Ceilings. Huge windows with extra deatailing. Triple Pane windows with Premium level finishing package from the Builder. Bonus room with built in cabinets with Arc finish on top. Extra pot lights & luxurious lighting package. Gorgeous luxury vinyl plank flooring. Kitchen is anchored by extended eat-on Centre island, quartz countertops, dinette nook & abundance of cabinetry with insert hood fan. Feature wall in the Foyer area & wall lights. (id:63502)
Century 21 Signature Realty
#3412 10360 102 St Nw
Edmonton, Alberta
Welcome to LEGENDS PRIVATE RESIDENCES, the pinnacle of luxury condo living in Edmonton’s vibrant Ice District. This west facing one bedroom suite offers an open-concept design with a spacious kitchen featuring Quartz countertops, high-end built in Bosch & Miele appliances, a breakfast bar, and tons of cabinets. Floor-to-ceiling windows fill the space with natural light and provide breathtaking southwest exposure. Enjoy magnificent views from the balcony 34 stories high over the city!. The primary suite boasts a luxurious 4-piece ensuite, custom outfitted closet and cabinet in bedroom. Titled underground parking stall included. Access to exclusive JW Marriott amenities—spa, pool, steam room, and Archetype Gym. The residence club with a rooftop patio, billiards lounge, conference room, and 24/7 concierge. Enjoy direct access to the pedway system, Rogers Place, Ice District Plaza and fine dining. Live the ultimate luxury lifestyle! (id:63502)
RE/MAX Real Estate
#504 141 Festival Wy
Sherwood Park, Alberta
Unbeatable location situated in the centre of Sherwood Park—welcome to Park Vista. This stunning unit offers a private, titled underground double garage with additional storage—a rare find. Inside, you'll find large windows that fill the space with natural light, a gas fireplace in the living room, and access to a massive balcony perfect for outdoor seating and enjoying the view. This home features a generous primary bedroom with balcony access, a walk-through closet, and a 5-piece ensuite. A second bedroom and a full 4-piece bath offer additional space for guests or a home office. In-suite laundry adds everyday convenience. The building includes two fitness rooms and rentable guest suites for out-of-town visitors. All this in a secure, well-maintained building just steps from shopping, dining, and everything Sherwood Park has to offer. (id:63502)
Royal LePage Prestige Realty
#14 735 Allard Bv Sw
Edmonton, Alberta
The MUSE in Allard South West Edmonton is another Premiere Town-house project by Park Homes! This 50 unit complex has LOCATION written all over it. Situated off James Mowatt Trail on Allard Blvd and down the street from DR. Lila Fahlman k-9 school and Skating rink, The complex is within walking distance to all amenities, and will be walking distance to the LRT expansion... This 3 storey A2 unit townhouse is one of the largest in the complex and offers a modern open concept space with gorgeous kitchen featuring quartz counters throughout, tiled back-splash, soft closing cabinetry, and vinyl plank flooring on the main floor complete with upgraded appliances. This 3 bedroom design comes with a 2nd storey deck for those summer BBQ's, A Spacious garage and the Alberta New Home warranty program with low condo fees making this a perfect place to start a family, downsize, or keep as an investment property. Come see this Brand New Townhome today! (id:63502)
Maxwell Polaris
#67 5122 213a St Nw
Edmonton, Alberta
1360 sq. ft. half duplex with an oversized single attached garage in the desirable community of the Hamptons. The main floor features an open concept kitchen with stainless steel appliances, modern cabinetry and an adjacent dining and living room area. Upstairs you will find 3 bedrooms including a primary room with ensuite as well as another full bathroom and convenient upper-floor laundry. This home is ideally located close to highly rated schools, minutes from shopping, dining, amenities including Costco and offers easy access to Whitemud and the Anthony Henday for quick commuting. Property is close to great walking paths and trails. (id:63502)
Comfree
5116 59 St
Redwater, Alberta
Check out this open concept family home in Redwater. It boasts 3 bedrooms on the main floor plus an addition bedroom and office in the basement. The open kitchen and living area allows for family interaction regardless of where the family members are. The master bedroom has a 2 piece ensuite. Walk down the stairs to a very large rec room for family game or movie nights. This home features a large fenced backyard that borders the edge of town on a quiet cul-de-sac. Enjoy outdoor family time with privacy as there are not any neighbors at the back of the property. The large insulated garage allows for parking out of the elements and ample storage. The furnace and air conditioning are only 8yrs old. Shingles are newer as well. If a home purchase is in your future, don't miss out on this one. (id:63502)
Maxwell Riverside Realty
#307 9710 105 Street St Nw
Edmonton, Alberta
Great opportunity for Investors as the unit can be part of rental pool agreement. Excellent Location, Cozy and bright condo just minutes away from downtown core and River Valley. Easy walking distance to shopping, dining, recreation facilities, LRT and bus routes. The condo offers an open concept kitchen and living room and a good sized bedroom. The living room is spacious and full of natural light. Just bring in your furniture and enjoy comfortable living. Perfect for students or young professionals working downtown. Check it out and bring an offer! You may need no car if you live in this condo. Immediate possession. (id:63502)
Maxwell Polaris
303 27 St Sw
Edmonton, Alberta
With over 1500 square feet of open concept living space, the Kingston-D, with rear detached garage, from Akash Homes is built with your growing family in mind. This duplex home features 3 bedrooms, 2.5 bathrooms and chrome faucets throughout. Enjoy extra living space on the main floor with the laundry and bonus room on the second floor. The 9-foot main floor ceilings and quartz countertops throughout blends style and functionality for your family to build endless memories. PLUS A SIDE ENTRANCE & Rear double detached garage included. PLUS $5000 BRICK CREDIT! **PLEASE NOTE** PICTURES ARE OF SHOW HOME; ACTUAL HOME, PLANS, FIXTURES, AND FINISHES MAY VARY AND ARE SUBJECT TO AVAILABILITY/CHANGES WITHOUT NOTICE. (id:63502)
Century 21 All Stars Realty Ltd
5 Rosa Cr
St. Albert, Alberta
4 BEDROOM house in the heart of Riverside in St. Albert! This spacious & elegant home offers 4 bedrooms upstairs plus a full main floor bedroom & 4PC bathroom perfect for guests or multigenerational living. The grand great room features soaring 19’ ceilings, oversized triple pane windows, & a striking floor to ceiling porcelain tile fireplace with oak paneling. Premium builder finishings include luxury vinyl plank flooring, quartz countertops, upgraded lighting, & extra pot lights. The chef’s kitchen boasts a massive waterfall island, inserted hood fan, extended cabinetry, & a bright dinette nook. A paneled foyer wall with designer lighting adds a touch of sophistication, while the cozy den with wainscoting makes the ideal office. Located steps from walking trails, Big Lake, & just 5 minutes to the Anthony Henday this home blends luxury, comfort, & convenience in one of St. Albert's most desirable communities. (id:63502)
Century 21 Signature Realty
5015 Cawsey Li Sw
Edmonton, Alberta
The Elliott by Akash Homes is a thoughtfully designed 2-storey single-family home offering over 2,000 sq ft of well-planned living space. The open-concept main floor features 9’ ceilings, a spacious great room with an electric fireplace, and French-imported laminate flooring throughout. The modern kitchen features quartz countertops and a convenient walk-through pantry that connects to the mudroom — ideal for busy households. Upstairs, enjoy four generously sized bedrooms, including a private primary retreat with a walk-in closet and ensuite featuring dual sinks. An upstairs laundry room with sink adds everyday convenience. The basement offers excellent future development potential to make it your own! Built with Akash Homes’ signature craftsmanship, the Elliott delivers comfort, functionality, and timeless design. PLEASE NOTE PICTURES ARE OF SHOW HOME/ARTIST CONCEPT/AI; ACTUAL HOME, PLANS, FIXTURES, AND FINISHES MAY VARY AND ARE SUBJECT TO AVAILABILITY/CHANGES WITHOUT NOTICE. (id:63502)
Century 21 All Stars Realty Ltd
5065 Cawsey Li Sw
Edmonton, Alberta
Discover life in WestView at Chappelle Gardens, a welcoming community known for parks, trails, and family-friendly amenities. The Fulton by Akash Homes offers over 2,100 sq. ft. of stylish, functional living with 9-ft ceilings, quartz countertops, and modern fixtures throughout. This contemporary two-storey features an open-concept main floor with a den for added versatility and an open-to-below concept that fills the home with light and architectural flair. Enjoy a convenient upstairs laundry and three spacious bedrooms, including a primary suite with a 5-piece ensuite and walk-in closet. The double attached garage adds convenience, while the SEPARATE SIDE ENTRANCE offers flexibility for future development. Plus, receive a $5,000 BRICK CREDIT to personalize your space. PLEASE NOTE PICTURES ARE OF SHOW HOME; ACTUAL HOME, PLANS, FIXTURES, AND FINISHES MAY VARY AND ARE SUBJECT TO AVAILABILITY/CHANGES WITHOUT NOTICE. (id:63502)
Century 21 All Stars Realty Ltd

