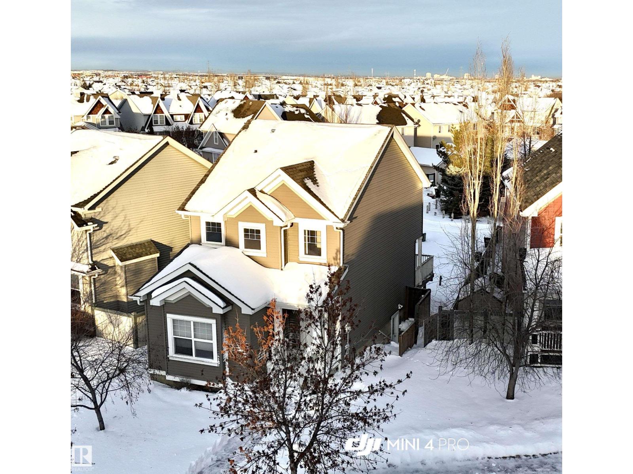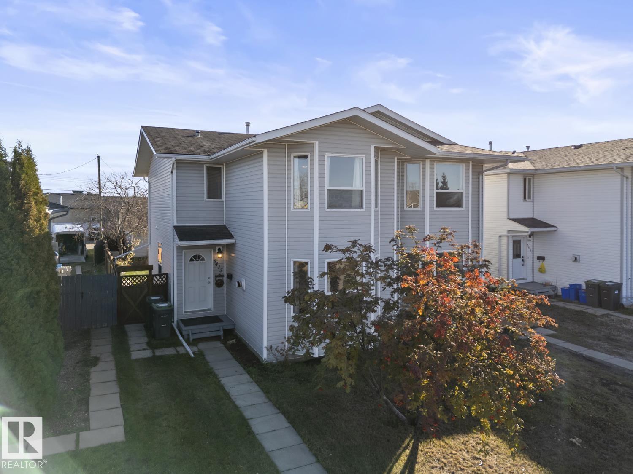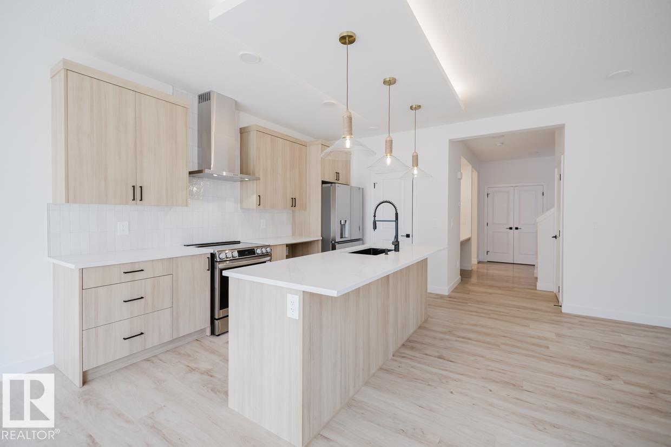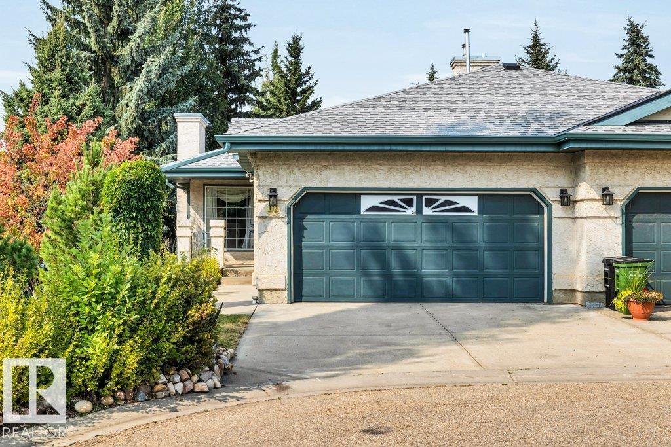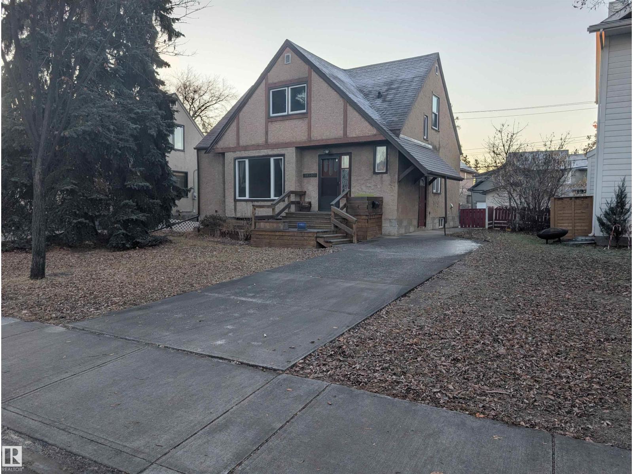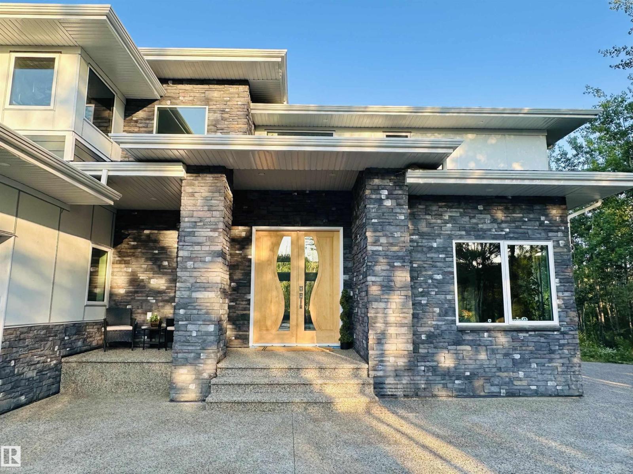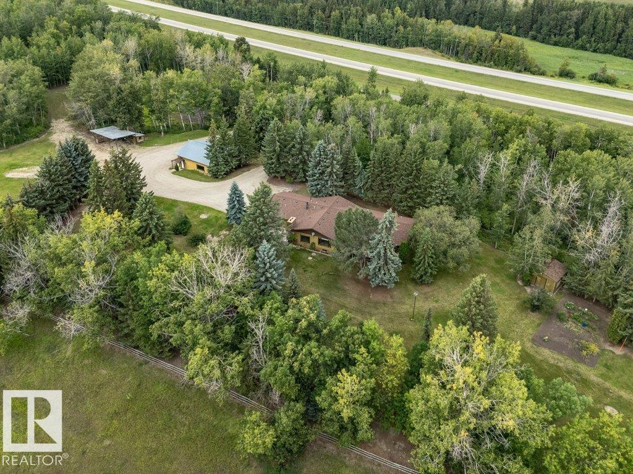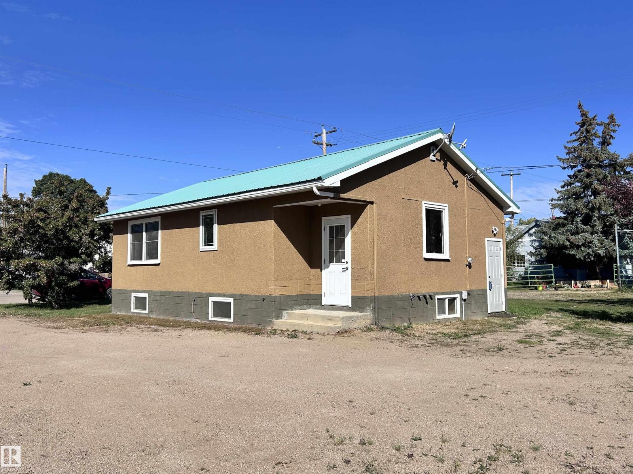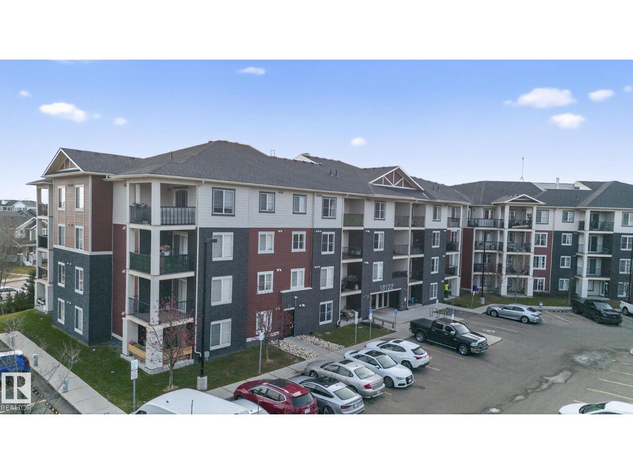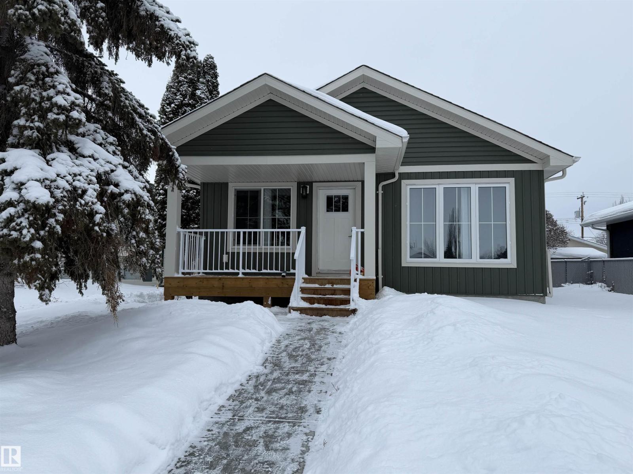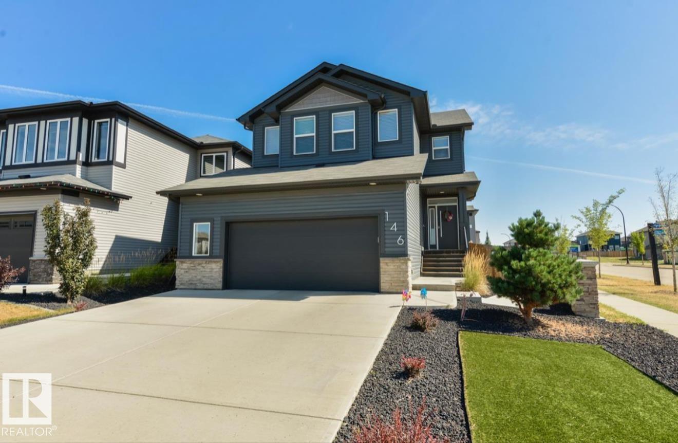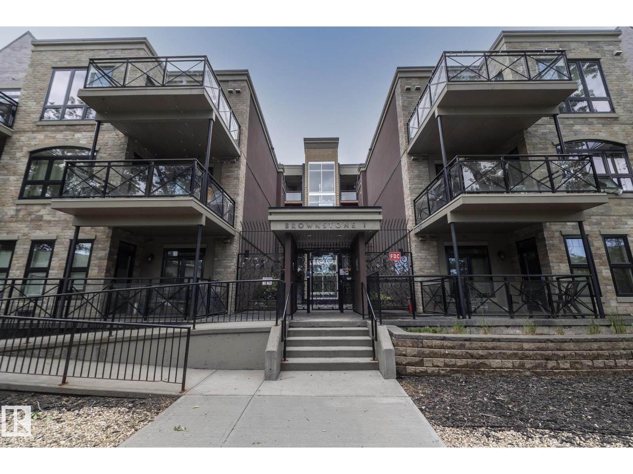1432 72 St Sw
Edmonton, Alberta
Move-in ready 5-bedroom home offering exceptional value and versatility. An open concept main floor ideal for everyday living and entertaining. The kitchen showcases rich cappuccino cabinetry, a central island with eating bar, and opens seamlessly to the spacious great room highlighted by a cozy gas fireplace. Continuous dark-toned hardwood flooring throughout the main level adds warmth and elegance. The main floor also includes a flex room, perfect for home office, or additional bedroom, along with ample natural light and functional layout. Upstairs, you’ll find generously sized bedrooms, including a comfortable primary suite complete with a large walk-in closet and a 4-piece ensuite bathroom. The fully finished legal basement suite offers excellent income or extended family potential and features a private entrance, two bedrooms, a spacious living area, 4-piece bathroom, dedicated laundry, and additional storage. Enjoy the convenience of a concrete parking pad and oversized driveway with room for RV. (id:63502)
Divine Realty
5415 56 St
Cold Lake, Alberta
Affordable Duplex with Heated Double Garage in Cold Lake South. Well maintained and move-in ready, this 3-bedroom, 2-storey home features laminate flooring and updated carpet throughout. The bright main floor offers a spacious living room with bay window and gas fireplace, dining area, and a nice kitchen with newer appliances. A convenient 2-piece bath with laundry completes the level. Upstairs features 3 bedrooms, including a large primary with bay window, updated 3-piece ensuite, and good closet space. The unfinished basement provides ample storage or potential for future living space. Enjoy a pretty fully fenced yard with a deck, garden beds, patio, and access to the heated double detached garage. Perfect for first-time buyers or an income property—don’t miss out! (id:63502)
Royal LePage Northern Lights Realty
8219 Kiriak Lo Sw
Edmonton, Alberta
Experience the best in the community of Keswick! This stunning 2-story, single-family home offers spacious, open-concept living with modern finishes. The main floor features 9' ceilings and a half bath. The kitchen includes upgraded 42 cabinets, quartz countertops, pantry and convenient waterline to fridge. Upstairs, the house continues to impress with a bonus room, walk-in laundry room, full bath & 3 large bedrooms. The master is a true oasis, complete with 2 walk-in closets and luxurious ensuite with separate tub/shower and double sinks! Enjoy the comfort of this home with its oversized single attached garage, $3,000 appliance allowance, unfinished basement with painted floor, high-efficiency furnace, and triple-pane windows. Don't miss out on this incredible opportunity! UNDER CONSTRUCTION! Photos are representative of interior colours, floorplan and finishes, actual build may vary. Appliances NOT included. HOA TBD (id:63502)
Mozaic Realty Group
112 Haddow Cl Nw
Edmonton, Alberta
Adult Living Condo. Beautiful half duplex bungalow comes with 2 bedrooms, 1 up 1 down, den, 3 full bathrooms, main floor laundry, heated double garage, deck off the kitchen, finished walk-out basement all in a quiet cul-de-sac. This is a Bareland Condo. (id:63502)
Century 21 All Stars Realty Ltd
11507 72 Av Nw
Edmonton, Alberta
Visit the Listing Brokerage (and/or listing REALTOR®) website to obtain additional information. WELCOME TO THIS PERFECT FAMILY HOME IN BELGRAVIA! It is located ONE block from the playground, Elementary School and Community League. This fantastic property is the perfect location to raise a family, or walk to LRT and University of Alberta. Features and upgrade include 4 bedrooms upstairs, three and a half baths, an updated kitchen and a lovely south-facing yard. The main floor features a large living room, dining room, kitchen with stainless appliances and a main floor primary bedroom with a full bathroom. Upstairs you will find three bedrooms and a full bathroom. The basement is complete with a third full bathroom, rec room and a storage. The lot is 14.9 m wide by 36.3 m deep (approximately 5845 sqft) allowing for potential future redevelopment option (pending permit approval). (id:63502)
Honestdoor Inc
#32 51025 Range Road 222
Rural Strathcona County, Alberta
Welcome to your new home located in West Bear Haven Estates Backing on to the 12th fairway of the legendary PGA Northern Bear Golf Course,this gated community offers safety,space & serenity just 20 minutes from Edmonton & Sherwood Park. • Over 6,500 SqFt of living space on a ½ acre estate lot • 8 bedrooms,5 bathrooms • 9–10ft ceilings with a vaulted living room • Dream entertainer’s kitchen:2 stoves,pot filler,quartz counters,soft-close drawers,wide vinyl plank flooring • Triple-pane windows & built-in speakers in den • Spa-inspired ensuite with porcelain tile,double showers & a 140 SqFt custom California walk-in closet • 200 AMP service,2 AC units,2 furnaces,2 HRVs,water softener & indoor fire suppression • Covered outdoor kitchen & Duradek-covered decks • 18×18 concrete pad with hot tub hookup • 10×12 matching Hardie Board shed • Private putting green • Gym with walk-out patio • RV parking with exposed aggregate finish • Upgraded Insulation MOVE IN READY Immediate Possession! (id:63502)
Maxwell Progressive
1209 Hwy 16
Rural Parkland County, Alberta
On 13.15 acres just five minutes from Stony Plain, this charming 2171 sf bungalow invites you into a world of comfort and possibility. The main floor flows welcomingly, connecting kitchen, living, dining, and family spaces—ideal for gatherings. Down the hall, find 4 bedrooms & a 5 pc bath, while the primary has a 3-pc ensuite. Laundry and a handy 2-pc bath are just outside the double attached garage. The lower level offers a spacious rec room, fifth bedroom, another bath, sauna, and generous unfinished flex space. Step onto the expansive south-facing deck to soak in nature’s serenity, overlooking nature and fenced space for livestock. The 40x32 shop is flooded with light, has 2 heaters, 2-pc bath, 220V, air lines, and metal roof. There’s a ready spot for an RV or modular with utilities set up. Two wells serve the property – 1 for house and 1 for shop, with water hydrants reaching garden and property’s east side. Three septic systems – house, shop and RV site. (id:63502)
RE/MAX Excellence
301 2nd Street
Thorhild, Alberta
Welcome to this beautifully updated 2 bdrm, 1.5 bath home in Thorhild. Built in 1961 & fully renovated, this property blends classic charm with modern comfort. Recent upgrades include metal roof, windows, exterior paint, flooring & kitchen. The spacious kitchen & living room provide an open & inviting layout, perfect for everyday living or entertaining. The basement is open with the start of a bathroom (toilet & sink installed). Situated on 1.06 acres, the property offers a wonderful mix of open lawn in the front & mature trees in the back, creating both curb appeal & a private retreat. Four versatile sheds are included: two for storage, one that houses a convenient outdoor wash-up room & kitchenette located near the fire pit for gatherings & a larger storage shed at the rear of the property for additional space. With all furnishings included, the home is move-in ready and thoughtfully updated, this charming home is ideal for first-time buyers, downsizers, or anyone seeking a peaceful lifestyle. (id:63502)
Royal LePage County Realty
#310 18122 77 St Nw
Edmonton, Alberta
Experience easy, comfortable living in this modern two bedroom condo in Crystallina Nera. With a functional layout, practical features, and a bright, sunny living space, it has everything you need whether you are buying your first home or keeping it as a steady rental. It has been rented since purchase and has been a reliable investment for the current owner. Inside, you have two good sized bedrooms, one full bath, and an open living and kitchen area. The suite includes an in suite washer and dryer and a large northwest facing balcony that brings in great natural light, especially in the summer. You are minutes from Anthony Henday, close to transit stops, and only a short drive to Manning Town Centre, grocery stores, takeout spots, parks, and schools, making day to day life simple for owners or future tenants. It is a well kept two bedroom home that delivers exactly what you need. A solid choice for anyone looking for value in a growing community. Comes with one titled underground stall. (id:63502)
Real Broker
56 Brazeau Dr
Devon, Alberta
If you’ve been dreaming of a home that offers modern finishes without the upkeep of something too big, this brand-new bungalow may be exactly what you’ve been waiting for. With 1,100 sq ft on the main floor + a finished basement, it provides the right amount of space in a layout that makes everyday living simple & comfortable.Inside, you’ll find 2+1 bedrooms, 2 full baths, main floor laundry, & a bright open design that’s easy to move around in. The kitchen is thoughtfully finished w/quartz counters & a granite sink, & both the front and back decks give you a perfect spot for morning coffee or evening sunsets. The west-facing backyard is perfect for you to create your own private oasis, while the double garage & alley access provide practical convenience & RV parking. With its finished basement & plenty of storage, you’ll never feel short on space. Devon offers the best of both worlds: small-town charm with the river valley & walking trails at your doorstep, yet only minutes to Edmonton, Leduc, & EIA (id:63502)
RE/MAX Real Estate
146 Caragana Wy
Fort Saskatchewan, Alberta
Discover this premium Santos-built home in Westpark, featuring a fully legal basement suite! Central air conditioning, 9-foot ceilings, built-in speakers, heated attached garage, and high-end lighting elevate every space. The open main floor boasts a chef-inspired U-shaped kitchen with quartz counters, oversized island and fridge, walk-through pantry, stainless steel appliances, plus seamless flow to dining, living room, and 2-piece powder room. Upstairs, relax in the generous bonus room (projector-ready), served by a 4-piece bath and three spacious bedrooms including a luxurious primary w 5-piece ensuite and walk-in closet. The permitted legal suite offers private side entrance, full kitchen, own yard space, in-suite laundry, living area, and 4-piece bath—perfect for income, guests, or family. Outside, enjoy a huge low-maintenance deck and plenty of yard space on a prime corner lot across from a huge park. Steps to walking trails, river valley, wetlands, shopping, dining, and quick highway access (id:63502)
2% Realty Pro
#213 10811 72 Av Nw
Edmonton, Alberta
RARE FIND: 2 TITLED HEATED STALLS + ALL UTILITIES INCLUDED! Live in the heart of one of Edmonton’s most walkable neighbourhoods—steps to cafés, shops, transit & the U of A. This bright 2 bed, 2 bath unit features an open layout w/9’ ceilings, granite counters, s/s appliances, engineered flooring, upgraded blinds, CENTRAL A/C & on-demand hot water. Bedrooms sit on opposite sides for privacy, & in-suite laundry adds convenience.The star of the show is the huge south-facing patio—one of the largest in the building—complete w/glass railing, gas BBQ hookup & open views, perfect for relaxing or entertaining. 2 titled heated underground stalls offer rare value in this location, & w/ALL utilities included in the low $399 condo fee, living here is easy & budget friendly. Perfect for professionals, students, or anyone wanting low-maintenance living in a premium central community. Move in & enjoy the lifestyle! (id:63502)
RE/MAX Real Estate

