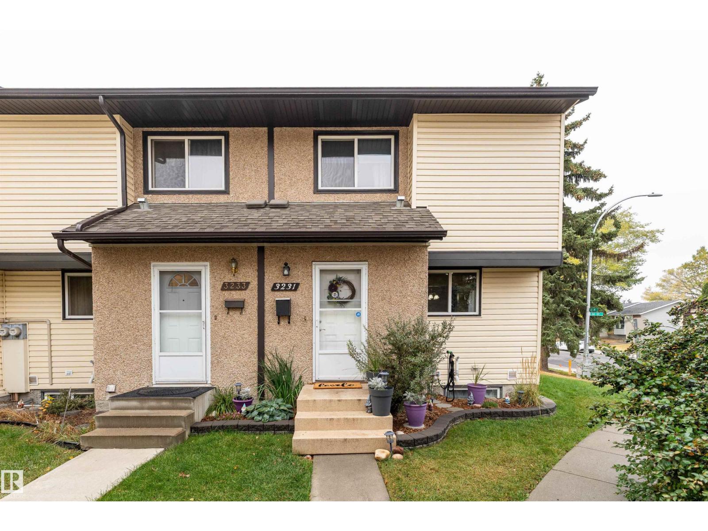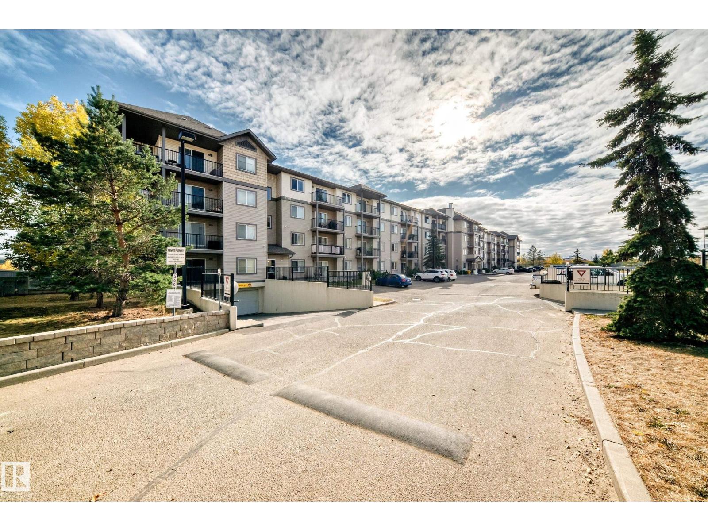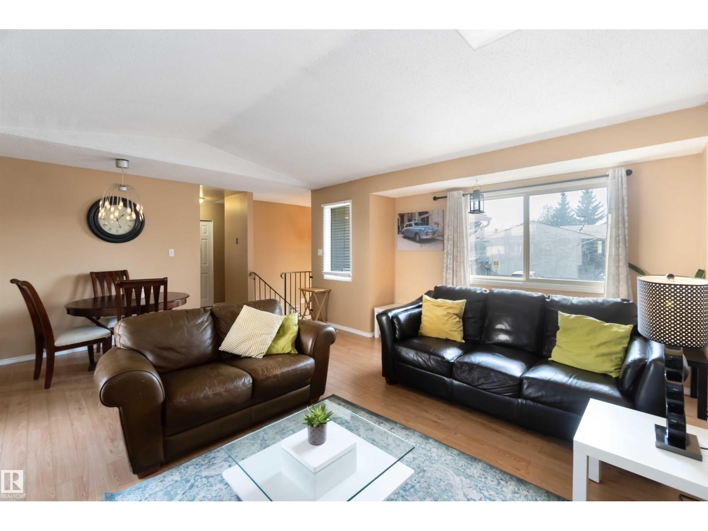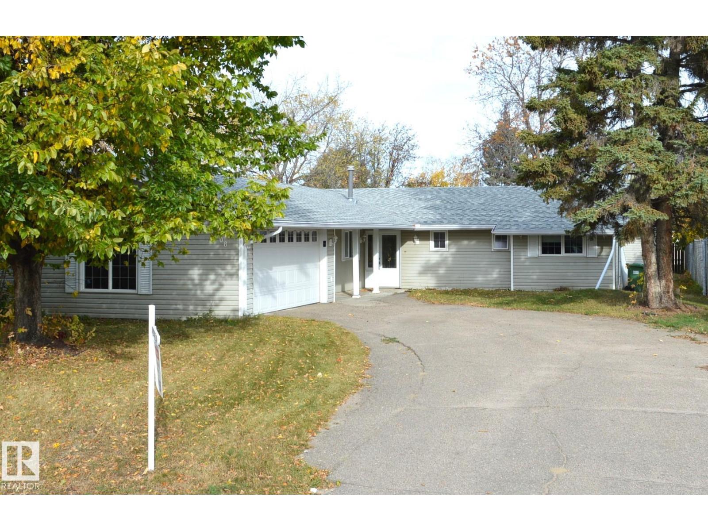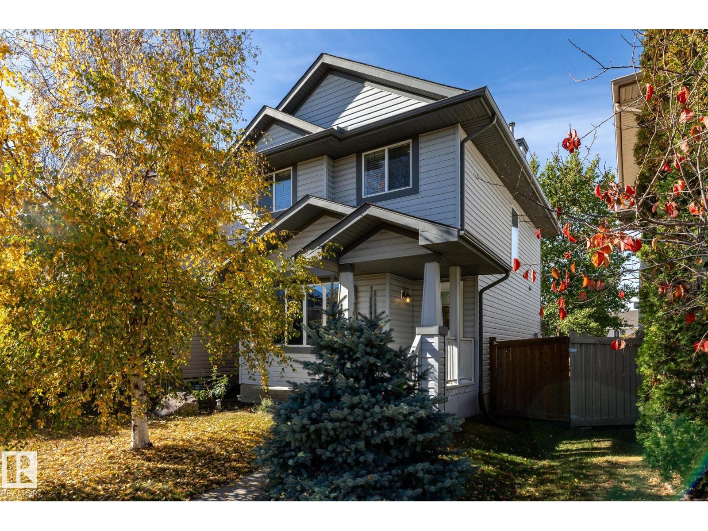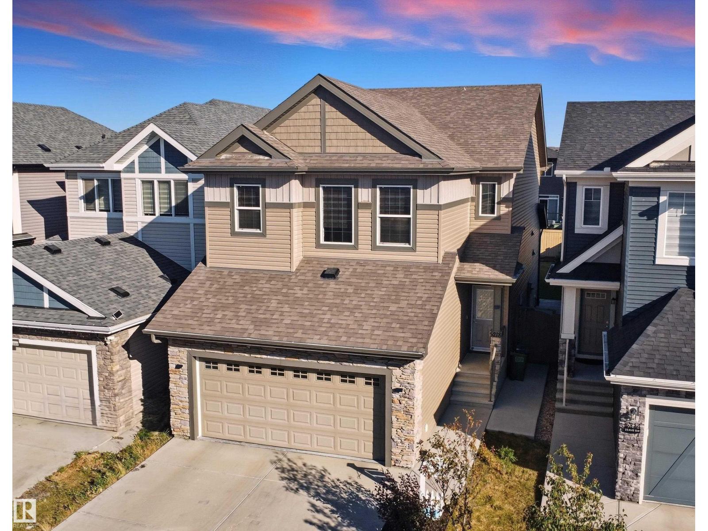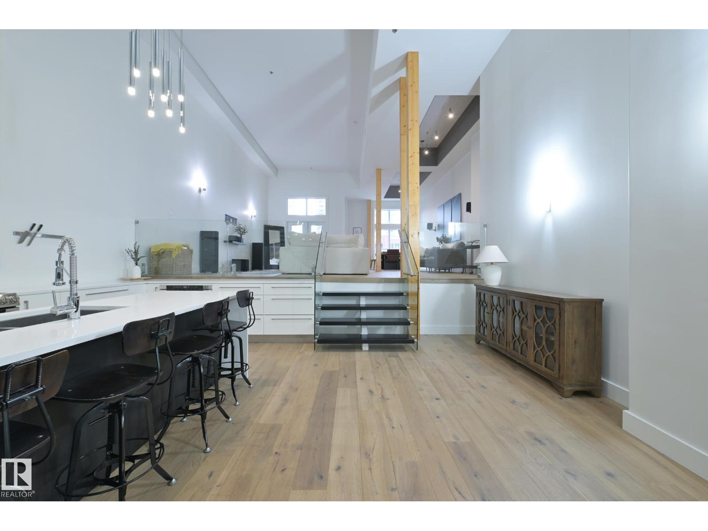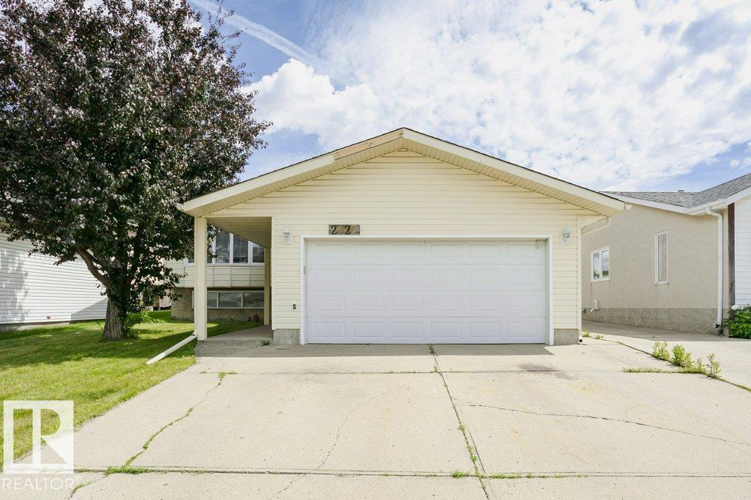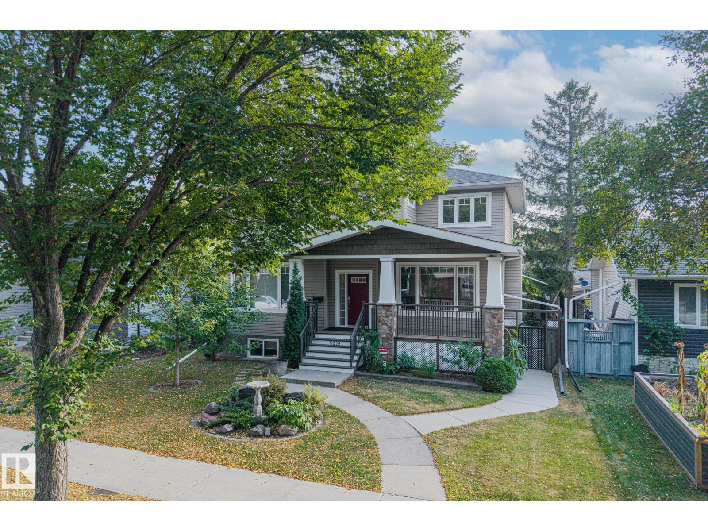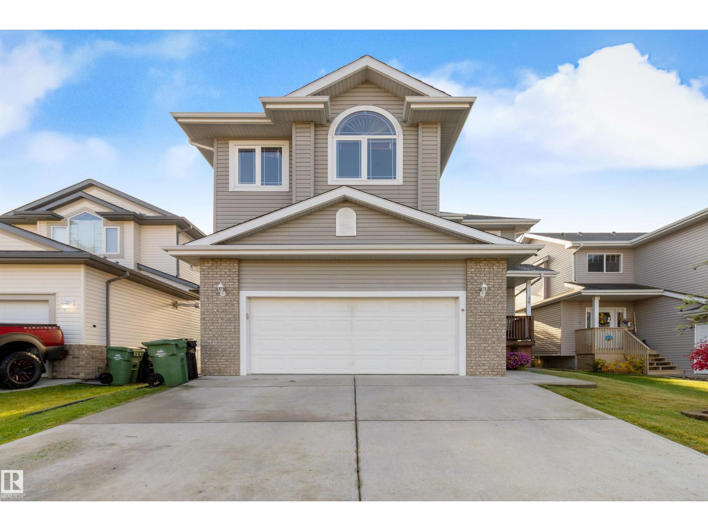3231 142 Av Nw
Edmonton, Alberta
This charming and well-maintained 1,156 sq ft end-unit townhome in the professionally managed Rockglen complex offers unbeatable value and location. Backing onto a brand new walking path to Hairsine Park, this home also sits parallel to 142 Ave, providing ample street parking plus two powered stalls. The main floor features a bright kitchen, spacious dining area, convenient 2-piece bath, a cozy living room with a wood-burning fireplace, and sliding doors to a maintenance-free patio with charcoal slab. Upstairs you'll find 3 vinyl plank floored bedrooms, a linen closet, and a 4-piece bathroom. The fully finished basement includes a large flex space, storage room, and laundry area. Recent upgrades include a newer hot water tank and furnace. Walking distance to the LRT, Clareview Rec Centre, schools, shopping, and more. (id:63502)
Exp Realty
#118 309 Clareview Station Dr Nw
Edmonton, Alberta
SHOWS A 10 out of 10!! Beautifully renovated condo in the perfect location! This stylish 2-bedroom, 2-bathroom home with a versatile flex space has been tastefully updated with newer appliances, modern flooring, refreshed countertops, and fresh paint throughout. Enjoy your morning coffee on the private east-facing balcony! Convenient underground heated parking stall, ample visitor parking, and a well-equipped fitness room complete this fantastic package! Super quick access to LRT! (id:63502)
Now Real Estate Group
546 Willow Ct Nw
Edmonton, Alberta
Rare find in Lymburn! This 3-bedroom, 1.5-bath bi-level townhouse offers 1,168 sq. ft. of bright living space and plenty of potential to make it your own. A vaulted living room with large windows fills the main floor with natural light, and patio doors open to one of two private yards — a rare feature in this well-maintained complex. With some cosmetic updates, the sunny kitchen and spacious layout could truly shine. The home has a newer furnace (2017), plus newer windows and shingles, giving you a solid starting point for future improvements. Low condo fees of just $367/month make this an affordable choice for first-time buyers or investors. The seller is even open to staying on as a tenant, offering an instant income opportunity. Willow Court at 180 St. and 69 Ave. is a quiet, family-friendly community close to schools, shopping, transit, the Callingwood Farmer’s Market, Jamie Platz YMCA, Lois Hole Library, and the off-leash park. Full of potential and in a fantastic location — don’t miss it! (id:63502)
Real Broker
#95 8315 180 Av Nw
Edmonton, Alberta
SELLER OPEN TO SHOWING WHILE PENDING. Freshly painted. 3 storey townhome w/DOUBLE attached garage overlooks green courtyard. 3 bed/2.5 baths. Top floor offers 3 beds, 4-pce bath & laundry (full-sized front load). Primary fits king bedroom set and has 3-pce ensuite plus 2 closets. Main floor is bright, with 9’ ceilings, open-concept layout. Gourmet kitchen with quartz counters, soft-close drawers, pantry, stainless steel appliances, island with breakfast bar. Large dining & living room. Private balcony, complete with BBQ gas hookup. Entry level includes bonus area perfect for office, playroom, or gym, and opens to quiet greenspace ideal for kids or pets. Double attached garage is fully finished (drywall, vapour barrier, insulation to keep warm). Tons of visitor parking + ample extra parking on street. Furnace filter replaced regularly. Close to Anthony Henday, CFB Edmonton, schools, parks & shopping. Dog friendly: 2 allowed. 1543 Sq Ft Taxes $2950 for 2025. Possession negotiable, quick possession avail. (id:63502)
RE/MAX River City
75 Greenfield Li
Fort Saskatchewan, Alberta
Welcome to this Half duplex of 1419 Sqft in Fort Saskatchewan. Open concept boasting an L-shaped kitchen with cabinetry, quartz countertops and stainless steel appliances. Greeted by the main floor foyer will take you to the spacious living room with large size windows, a powder room, and a rear attached Double rear attached garage. Upstairs you will find primary suite, complete with a walk-in closet and 3 pcs en-suite. Additionally, there are two bedrooms common washroom and a nice size loft, perfect to be used as home office. A covered veranda to enjoy your evenings and to admire your front yard finished with artificial turf with maintenance-free landscaping. A large basement is open to ideas. Situated across the community outdoor Skating Rink, This house is a perfect starter home with modern looks and close to all amenities. (id:63502)
Logic Realty
4308 44 St
Bonnyville Town, Alberta
Zero carpet – zero steps! This extensively updated 1978 bungalow, built on a slab with a partial basement offers an impressive main floor living area of roughly 1,400 square feet and 500 sq ft below. The home features vented slab heating and presents an open-concept layout, enhanced by a modern kitchen renovation completed in 2015 creating a flowing living space with patio French doors leading to the huge backyard. There is a double attached garage as well as a detached single garage situated within a large pie-shaped lot, providing ample parking , kids & pet play space and storage options. New shingles 2024, and upgrades throughout the years. Nice hardwood and tile flooring -all essential amenities are conveniently located on one level. 3 bedrooms, 2 bathrooms, including main floor laundry adjacent to a two-piece bathroom, and heated garage right there at the back entry, making this home accessible and practical for all lifestyles. Everybody loves a sunroom and back concrete pad has power run for hottub. (id:63502)
RE/MAX Bonnyville Realty
628 88 St Sw
Edmonton, Alberta
Immaculate, upgraded & freshly painted in modern, neutral tones, this air-conditioned 2 storey home offers incredible value for its asking price. The main level has newer vinyl plank flooring, spacious living room with corner fireplace, half bath, rear coat closet & a modern, eat-in kitchen an upgraded stainless steel (whirlpool) appliance package & pantry. The upper level has a family bathroom & 2 bedrooms, each with large walk-in closets. The secondary bedroom has a nook area which would be perfect for a desk, play area or sitting space. The fenced & landscaped backyard offers plenty of room to play & entertain featuring a deck that expands the width of the house, gazebo, plus ample grassed area & a storage shed. There’s off street parking for 2 vehicles & the potential to build a double detached garage. Other upgrades include newer shingles & furnace (installed in 2023 as was AC). Enjoy living in a safe & friendly community that is close to ponds, walking trails, shopping. schools & other amenities. (id:63502)
RE/MAX River City
5218 23 Av Sw
Edmonton, Alberta
Welcome to this 2 storey single family house 2020 built located in one of the most prestigious neighborhood's WALKER . The main floor offers an office and full bath with 9 ft ceiling . Kitchen comes with all the stainless-steel appliances, corner pantry and lots of cabinetry. An adjacent EAT-IN NOOK overlooks the BEAUTIFUL backyard. Upstairs there is a spacious bonus room and walk in laundry with quartz, custom cabinetry. It also comes with 3 large bedrooms; The master has a walk-in closet and 5-pc ensuite with quartz countertops, double vanity and a tub shower. Basement has SEPARATE ENTRANCE, Bar/ kitchen, bedroom, den, 04pc full bathroom, and rec room. This home also comes with an alarm/security system, window coverings, deck, full landscaping and oversized double attached garage. A must see!! (id:63502)
Save Max Edge
#403 10154 103 St Nw
Edmonton, Alberta
A very rare opportunity to own the PENTHOUSE suite in the sought after Morris Lofts, located in the heart of downtown Edmonton. Like nothing you've seen before, renovated from top to bottom, this home is absolutely spectacular. The bright & airy floor plan is flooding with natural light, hardwood floors, & soaring 24 foot ceilings that will take your breath away upon entry. Every detail of this home is well thought out creating the perfect layout. Offering a large storage room, laundry room, space for an office, pool table or workout space, living & dining space. Kitchen features 8 foot island w/ waterfall quartz countertops, expanding around the exterior allowing for tons of storage & counter space, custom tiled hood fan rising 12 ft, s/s appliances and custom cabinetry. The open glass riser staircase leads you to the luxurious suite with a lrg walk in closet, & tiled en-suite. Enjoy your summer evenings on your covered balcony which offers a view 104th street market & the sunset. (id:63502)
Royal LePage Arteam Realty
2827 35 St Nw
Edmonton, Alberta
Mill Woods Best Price, and YES with a 2 CAR ATTACHED GARAGE! Welcome to this 2 + 2 Bedroom, 2 Bathroom Bi-Level home located on a peaceful family-oriented street in the sought-after Bisset neighborhood. Offering over 1590 SqFt of living space, this residence boasts a well-designed main floor featuring a generously sized living room with a Bay Window for abundant natural light, a dining area with seamless access to a spacious deck, and a Renovated modern kitchen with Quartz countertops, newer backsplash and stainless steel appliances. The lower level provides a versatile recreation room, a practical laundry area, and two additional bedrooms. Outside, the Expansive Fully Fenced yard with a deck offers a perfect retreat. With recent upgrades including a Furnace (3 years), Shingles (2025), and hot water tank (2015), coupled with the convenience of a Double Attached Insulated Garage, this home presents an ideal blend of comfort and functionality. Perfectly situated nears schools, shopping and MORE! (id:63502)
RE/MAX River City
9319 93 St Nw
Edmonton, Alberta
Full width INFILL in Bonnie Doon! Welcome to this spectacular Craftsman style Centennial Homes build with over 3800 sq ft of living space! The front veranda provides beautiful curb appeal with sunny west exposure. The main floor features a formal living room with gas fireplace perfect for cozy fall evenings, 9' ceiling height, a formal dining room with glass panelled pocket doors and exquisit cast iron air returns throughout highlighting the Craftsman style. The kitchen features stainless steel GE Profile appliances, undercabinet lighting, a full size pantry, full height CUSTOM MAPLE cabinets with additional windows, a built in dining table, the upgrades are endless! Up, the primary suite is HUGE with a generous walk in closet, an ensuite oasis with jetted tub, oversized tiled shower and makeup vanity. There are 2 additional bedrooms and a huge linen closet! The basement has SEPERATE ENTRANCE and a second kitchen! OVERSIZED garage, IMMACULATE location close to the river valley, this property is PERFECT! (id:63502)
Century 21 Masters
30 Birchmont Dr
Leduc, Alberta
Welcome to this beautifully updated 2,045 sq. ft. two-Storey home backing onto a peaceful open green space in the sought-after, family-friendly community of Bridgeport. With a playground, sledding hill, basketball court, and skating rink just steps from your back gate. Inside, you’ll find a bright and inviting main floor featuring new vinyl plank flooring, fresh paint, a 2pc powder room and custom top-down cellular shades that fill the home with natural light. The open-concept main floor is perfect for everyday living and entertaining. Upstairs, discover three spacious bedrooms, a 4PC bathroom, and a versatile bonus room with double doors that easily functions as a fourth bedroom. The professionally finished basement offers space to relax or entertain, featuring a fourth bedroom and spacious living room. Step outside to a private backyard oasis with a hot tub, fire pit, and LED exterior lighting. With upgrades throughout, this move-in-ready home combines comfort, style, and a prime location. (id:63502)
Royal LePage Prestige Realty

