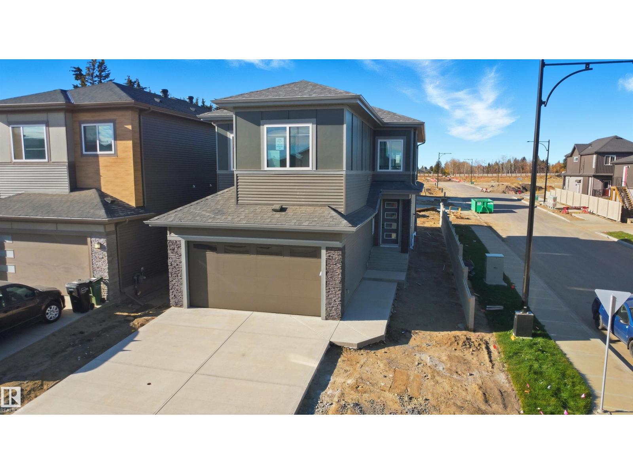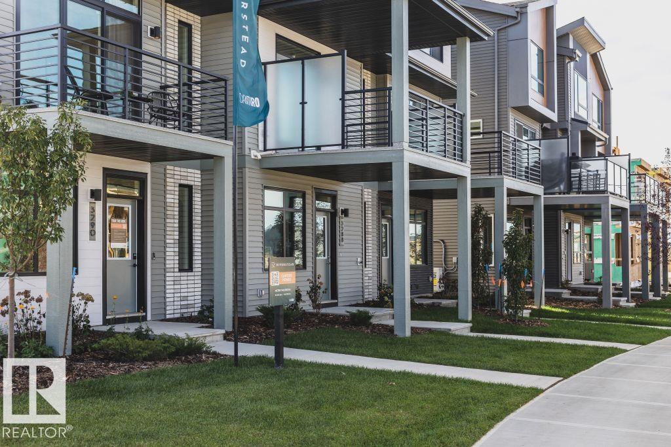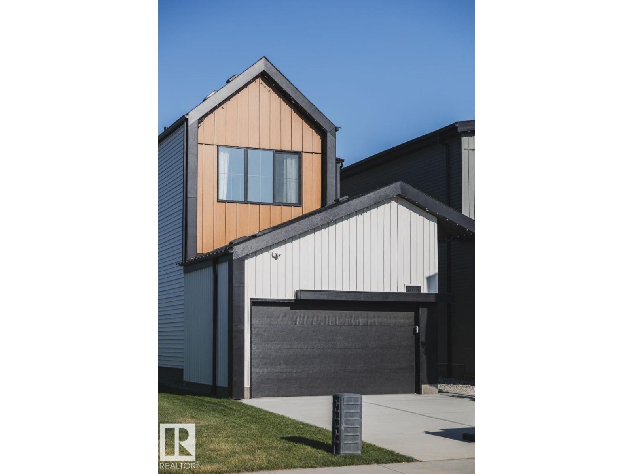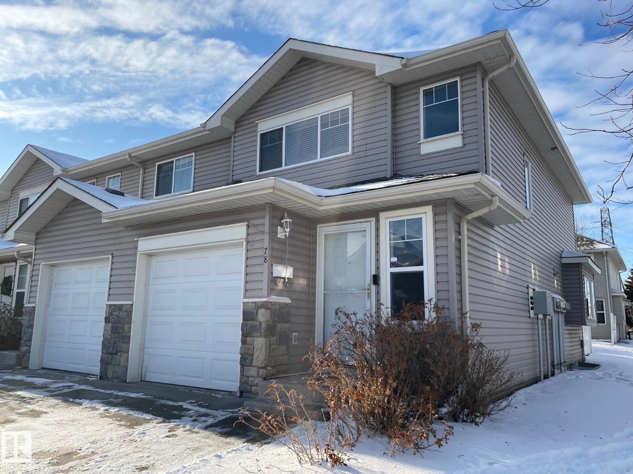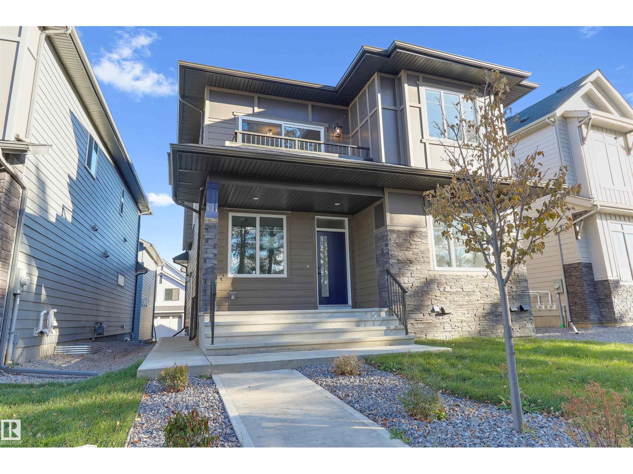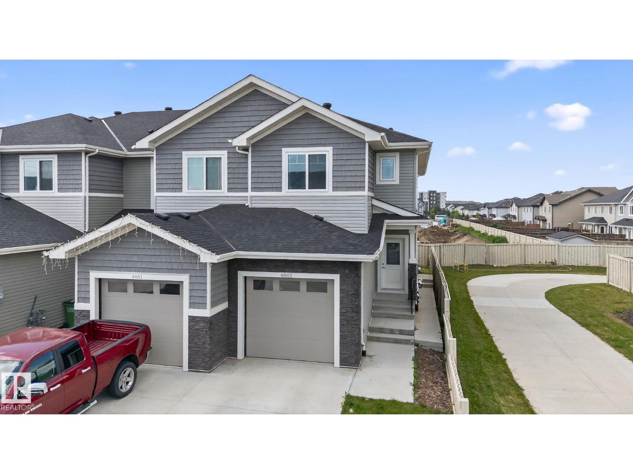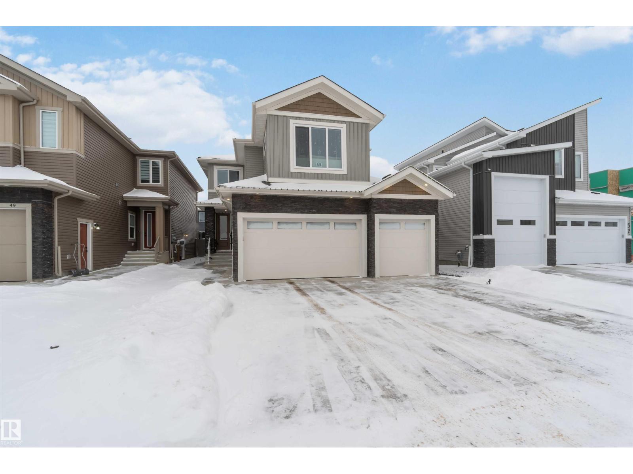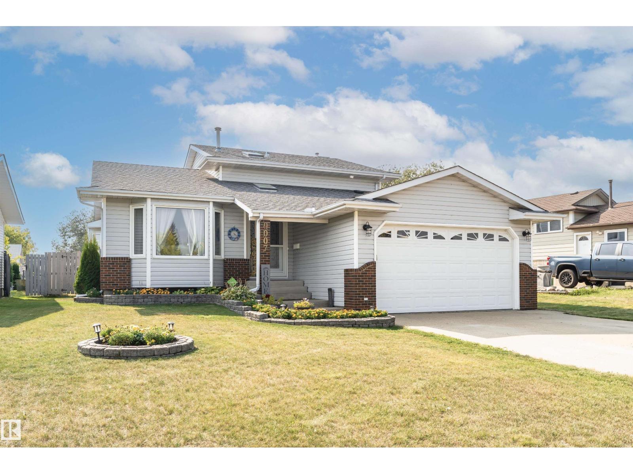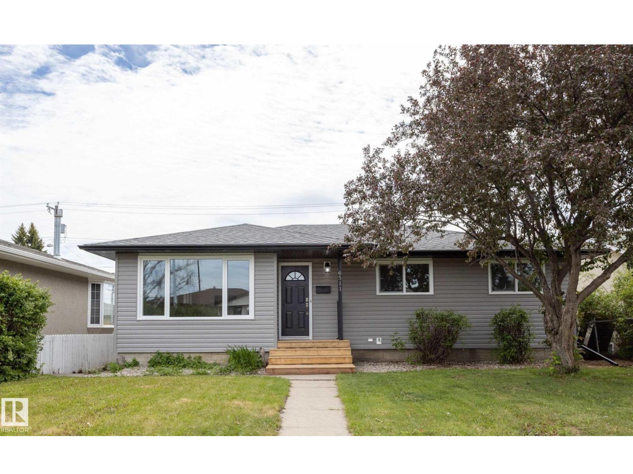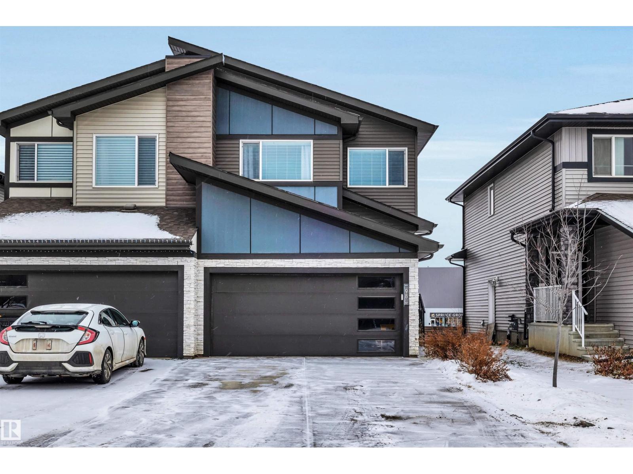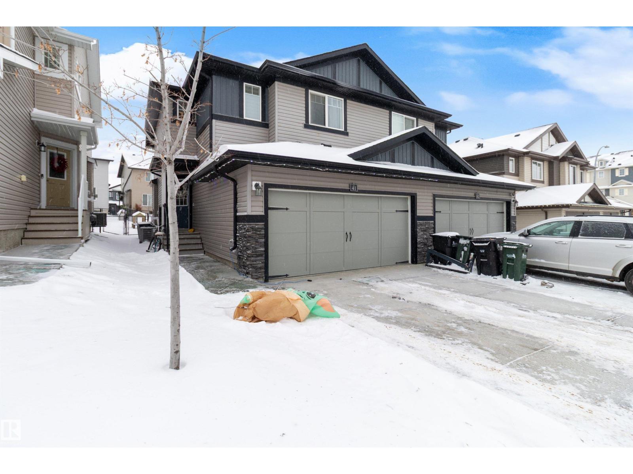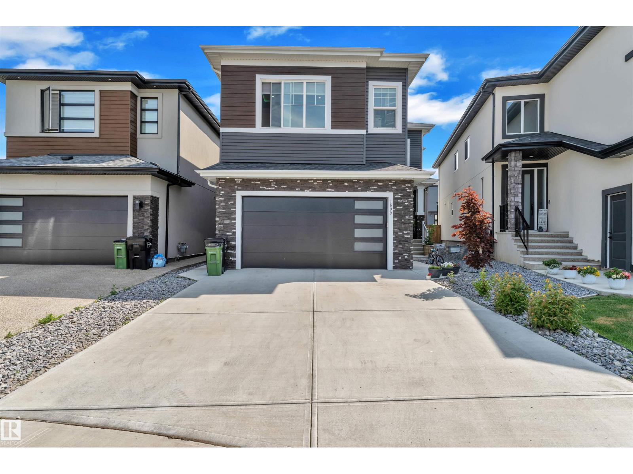1558 Siskin Link Li Nw
Edmonton, Alberta
Check out this beautifully designed corner house with 4 bedrooms, 3 full bathrooms, a kitchen with a walk-thru pantry, living room open to below, dining area, upstairs laundry, a bonus room, and a side entrance to the basement. The upgraded kitchen features quartz countertops, upgraded cabinets with glass, pot & pan drawers, and built-in appliances. All 3 levels have 9 ft ceilings, and the open-to-above living room boasts large windows and a fireplace. Other upgrades include a custom master shower with a bench, a high-efficiency furnace, an upgraded roof and insulation, soft-close features throughout, upgraded railings, MDF shelving, upgraded lighting and plumbing fixtures, upgraded hardware, gas lines to the deck, kitchen, and garage, basement rough-ins, and additional windows due to the corner lot location. The upgraded exterior elevation includes stone, premium vinyl siding, and front concrete steps. It's also walking distance to a pond, trail, and park. (id:63502)
Initia Real Estate
2608 Alces Wy Sw
Edmonton, Alberta
Welcome to the Metro Distinct 16 by Cantiro Homes! You've been navigating the twists and turns of urban living and the Metro Distinct 16 is a revelation. Designed for a modern, efficient urban lifestyle - whether you're single or have a roommate, maybe just starting your career or taking that exciting leap into first-time homeownership. The 2 bedrooms with dual ensuites mean you can finally have your own dedicated space to get away and unwind. Additional features: 3 floors of living space above ground, oversized windows on every level, expansive 2nd level balcony, single car rear attached garage, fully landscaped, low maintenance with NO CONDO FEES. Photos are for representation only, colours and finishing may vary. (id:63502)
Bode
7477 Klapstein Cr Sw
Edmonton, Alberta
Welcome to the Entertain Elevate 20 by Cantiro Homes! A home designed for good vibes, great food, and hosting that feels effortless. Located on a corner lot, in the desirable community of Riverstead at Keswick, and proximity to the North Saskatchewan River, this home has it all. This home offers a beautifully designed space ideal for those who love to entertain. The open concept floor plan blends striking style with everyday function, allowing gatherings to flow effortlessly from one room to the next - perfect for hosting while staying fully part of the experience. Featuring 3beds, 2.5 baths, this home showcases refined Nordic Elements colour board, complimented by west coast fusion plus exterior style. Additional features: flush gathering room, electric fireplace, upgraded horizontal metal railing. Photos are for representation only, colours and finishing may vary. (id:63502)
Bode
#78 230 Edwards Dr Sw Sw
Edmonton, Alberta
This is truly one of the best units in the Stonebridge community of Ellerslie! There is so much to love about this two-story townhome! As an end unit, it offers extra privacy along with an oversized driveway that provides additional parking- a rare bonus. Inside, you'll appreciate the bathrooms galore!! A convenient half bath located in the finished basement, another on the main plus two full baths up (many comparable units offer only one). The rear privacy fence and extended back patio create a perfect space for outdoor relaxation. Recent updates include fresh paint on the main and upper levels, professional cleaning throughout, and brand new basement carpet installed in November 2025. The hot water tank is only a few years old, the shingles are newer and the reserve fund is healthy. For those cold Alberta winters, you'll value the attached single-car garage. This one-owner home has been exceptionally maintained and shows true pride of ownership from the moment you walk in. Quick possession is available. (id:63502)
Maxwell Challenge Realty
6125 Crawford Dr Sw, Edmonton Sw Sw
Edmonton, Alberta
Experience true luxury living in this massive, beautifully designed home located directly opposite the ravine. This estate-style residence offers elegance, space, and privacy, with breathtaking RAVINE natural views right from your doorstep. Featuring a 2-bedroom legal garage suite — this property provides exceptional rental potential to significantly offset your mortgage. Ideal for multigenerational living or savvy homeowners looking for added financial flexibility. A rare opportunity to live in luxury while your home helps pay for itself. (id:63502)
Initia Real Estate
4883 Alwood Pt Sw
Edmonton, Alberta
Welcome to this beautifully maintained newer-built townhome in the sought-after neighborhood of Allard. Perfectly designed for first-time homebuyers, extended families, or savvy investors, this property offers incredible versatility and value. The main floor open-concept design provides a bright and inviting atmosphere, perfect for both everyday living and entertaining. Upstairs, you'll find a bright, spacious and functional layout featuring 3 bedrooms, 2.5 bathrooms, and an upstairs den – ideal for a home office or extra family space. The standout feature of this home is the separate side entrance leading to a legal basement suite, offering a fantastic mortgage helper or income-generating opportunity. Located just minutes from schools, shopping, parks, and with easy access to major highways, this home truly has it all. (id:63502)
Exp Realty
53 Deer Meadow Cr
Fort Saskatchewan, Alberta
Beautiful 3-bedroom home with a triple attached heated garage and a fully finished 2-bedroom legal basement suite with separate entrance, ideal for rental income or private space for extended family. The main floor features a 2-piece bath and a striking great room with 17’ ceilings, gas fireplace, and floor-to-ceiling stone feature wall. Entry from the garage leads to a spacious mudroom and butler-style walk-through pantry connecting to the kitchen, complete with real wood cabinet boxes. Additional upgrades include light commercial–grade vinyl plank flooring, triple-pane windows with coverings, and a fully fenced backyard with low-maintenance vinyl fencing. Upstairs offers three bedrooms, including a primary suite with walk-in closet and 5-piece ensuite, a bonus room, 4-piece main bath, and convenient upper-level laundry. The legal basement suite includes its own stacked washer and dryer. Carpet is limited to the basement stairs only, ensuring easy maintenance throughout the home. (id:63502)
RE/MAX Edge Realty
9007 102 Av
Morinville, Alberta
STUNNING UPDATED 4-LEVEL SPLIT WITH CENTRAL AIR! Located in desirable Sunshine Lake Estates, this beautiful home offers over 2,225 sq. ft. of total living space. The inviting entrance opens to a spacious living room with triple-pane windows and laminate flooring. The bright, oversized kitchen features oak cabinetry, granite countertops, stainless steel appliances, and a large dining area perfect for entertaining. The lower level includes a massive family room with natural gas fireplace, pantry storage, laundry/mudroom, 2-pc bath, and access to the oversized double attached garage. Upstairs offers two spacious junior bedrooms, a full bath, and a primary bedroom with walk-in closet and 3-pc ensuite with skylight. The fourth level adds a second family room, cold room, flex space for hobby room or 4th bedroom, plus ample storage. Enjoy the fully fenced, landscaped yard with 2-tier deck, gas BBQ hookup, and gazebo. An oversized double detached garage w/ man door to exterior completes this fantastic home! (id:63502)
RE/MAX Real Estate
6511 95 Av Nw
Edmonton, Alberta
Stunning fully renovated 5-bedroom Ottewell home! Complete top-to-bottom transformation includes NEW: electrical, plumbing, shingles, siding, eavestroughs, furnace, oversized detached garage, kitchen with island & Corian counters, vinyl plank flooring, bathrooms with double sinks, A/C, hot water tank, $9K Hunter Douglas blinds throughout. Fully finished basement features family room, 2 bedrooms, bathroom, oversized laundry/storage. Added sump pump, gutter guards, window wells for peace of mind. Prime location near schools, transit, shopping, King's College, downtown & Sherwood Park. Move-in ready with brand new oversized garage for all your storage needs! (id:63502)
Logic Realty
98 Kingsbury Ci
Spruce Grove, Alberta
Welcome to this modern 3 bedroom & 3.5 bathroom home in the desirable neighborhood of Kenton! Here you’ll appreciate the 9ft ceiling height on the main floor, gorgeous quartz countertops throughout, large walk-thru pantry, bonus room on the upper level (ideal for an office space or play area), full 4pc bath in the basement and double attached garage! This layout is great for both family time and entertaining. Out back you have a beautifully built deck with aluminium railings- enjoy BBQs here and pets will love the spacious fenced yard! This home is walking distance to Heavy Metal Place, shopping & ample restaurants! Jubilee Park is close by too! Lots of paths & trails for the outdoor lovers! The basement is partially finished awaiting your personal touches! Pride of ownership shows, come take a look at this gem! (id:63502)
Maxwell Challenge Realty
#41 21 Augustine Cr
Sherwood Park, Alberta
Fabulous 1481 sq ft half duplex in desirable Elements At Aspen Trails! 3+1 bedrooms and 3.5 baths and a double attached garage. Open great room with gas fireplace with mantle. White island kitchen boasts upgraded SS appls, corner walk-in pantry and granite countertops. 2 pc powder room on the main floor. Upper level has 3 spacious bedroom and 2 full baths including a 4 pc ensuite, loft and 2nd floor laundry. Professionally finished basement has 4th bd, FR and another full bath. Central AC. High efficiency furnace and hot water tank. Insulated and drywalled garage. Sunny south backing lot with large deck. (id:63502)
RE/MAX Elite
1809 18a Av Nw
Edmonton, Alberta
Welcome to this fully upgraded Luxury Home in the Heart of Laurel! This beautifully designed home is perfectly located within walking distance to parks, schools, shopping centres, and offers quick access to major highways. The main floor includes a spacious bedroom with a full ensuite—ideal for guests or multi-generational living—as well as a spice kitchen, two separate living areas, and a bright, open-concept layout perfect for entertaining. Upstairs, you'll find two master bedrooms with ensuites, plus two additional bedrooms and a bonus room with a shared bathroom—plenty of space for a large family. The separate entrance leads to a fully finished basement featuring 3 bedrooms, 1 full bathroom, a full kitchen, separate laundry, and a spacious living room—an excellent option for extended family use. This is a rare opportunity to own a luxurious, move-in-ready home in one of Southeast Edmonton’s most desirable neighborhoods! (id:63502)
Royal LePage Arteam Realty

