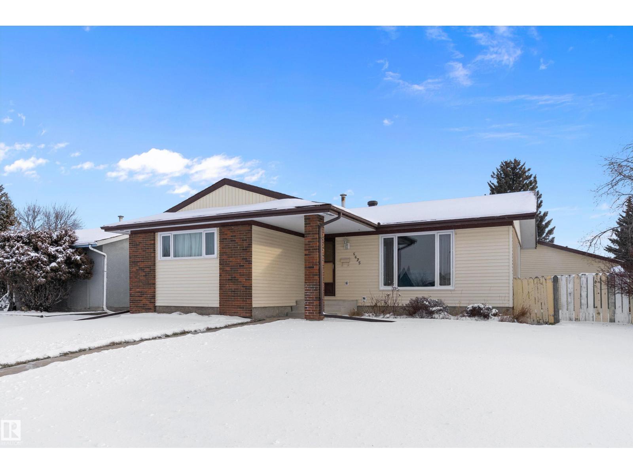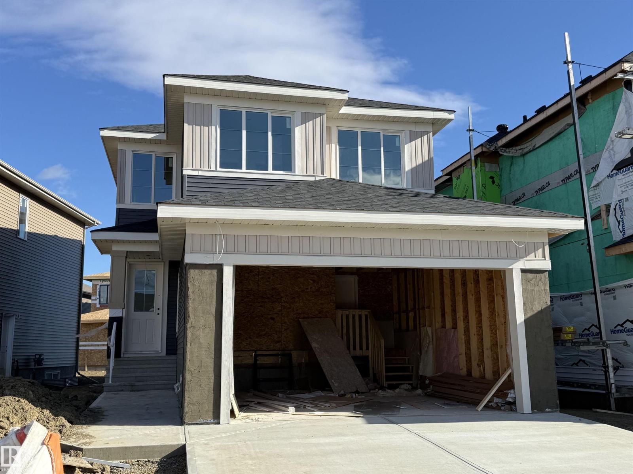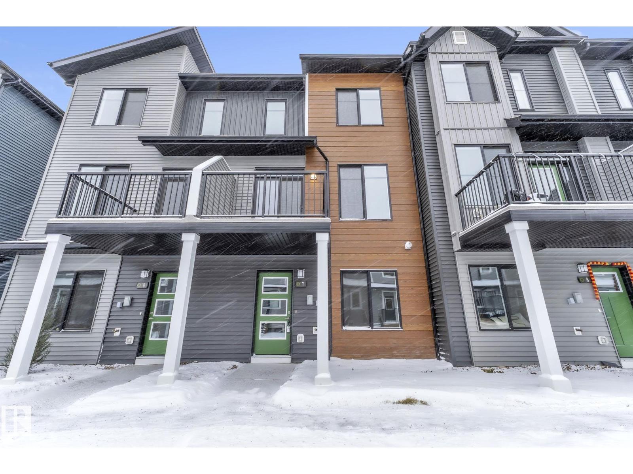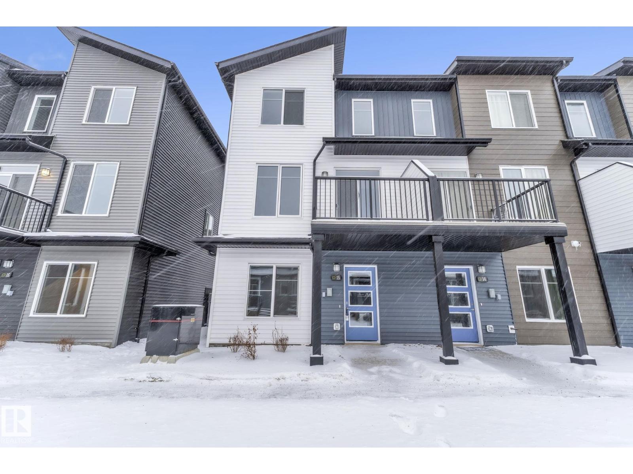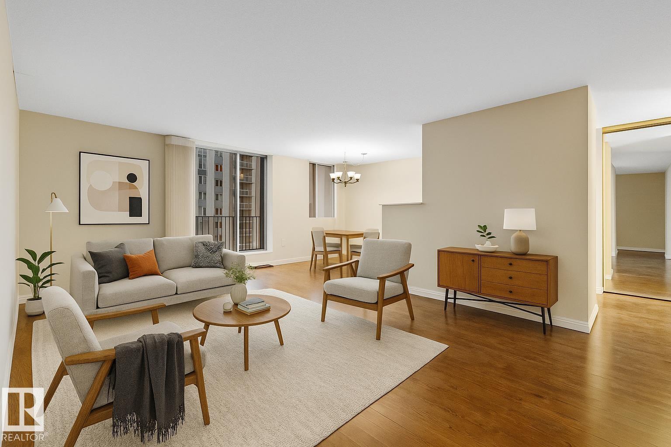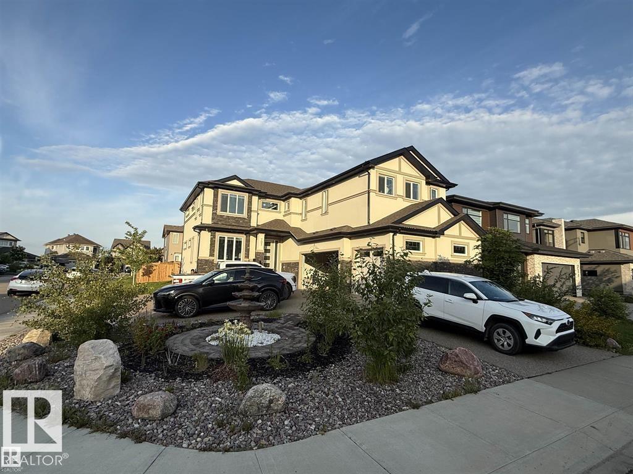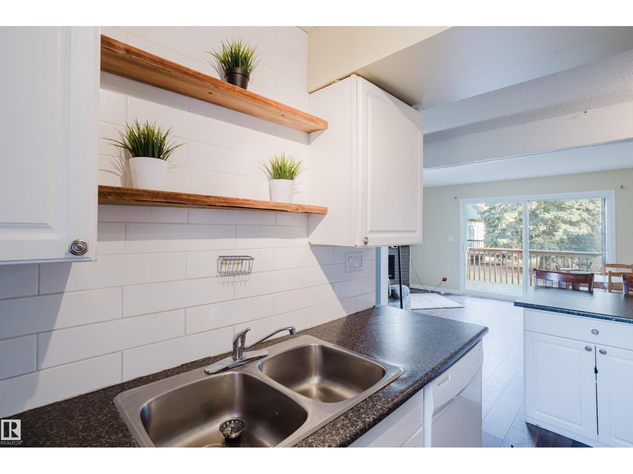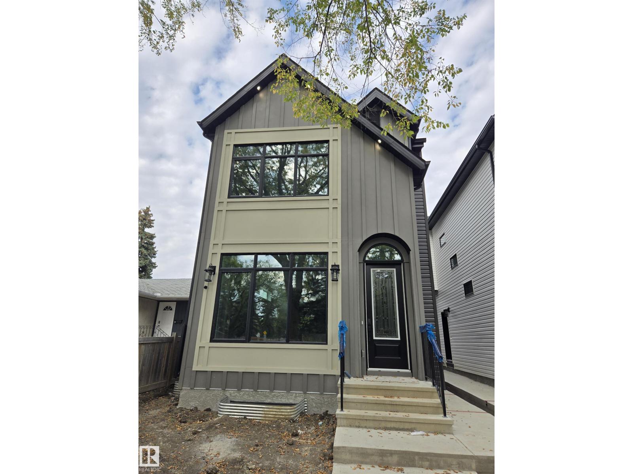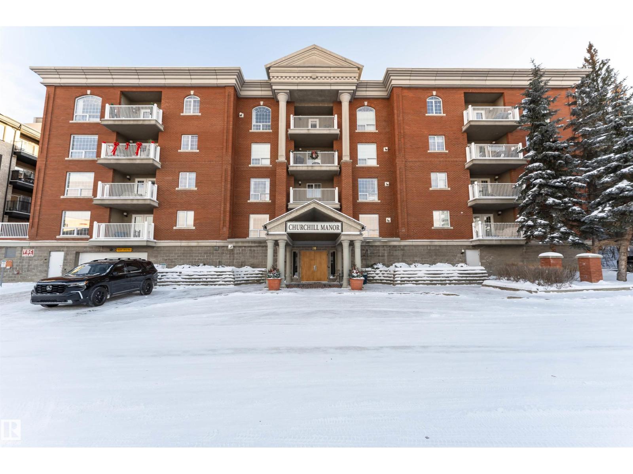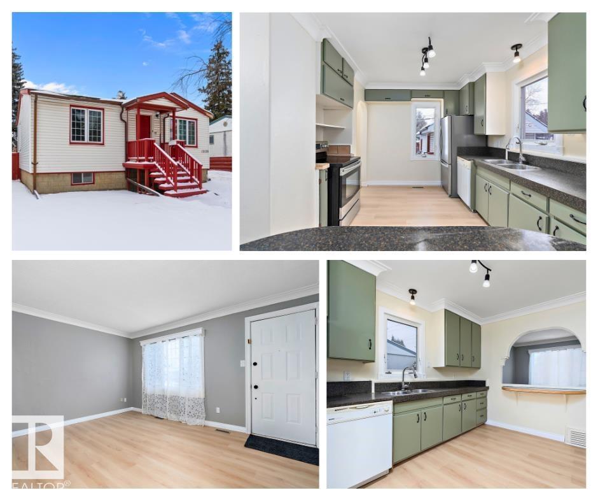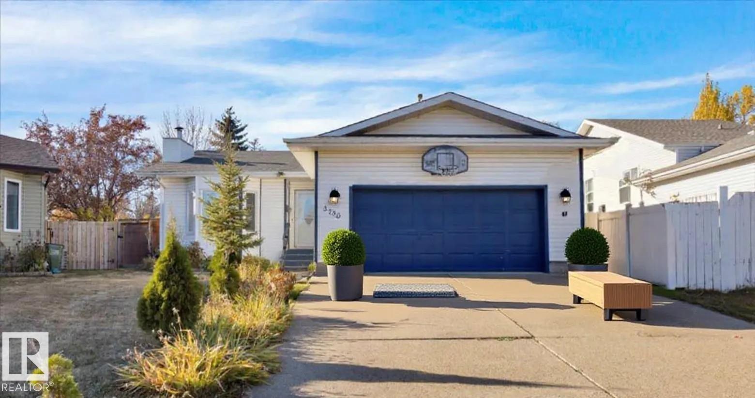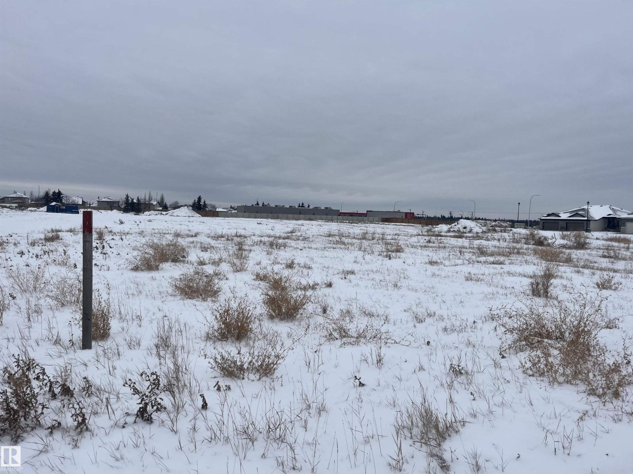5625 55a St
Wetaskiwin, Alberta
Perfect for downsizers, first-time buyers, or smart investors—this well-loved 1,180 sq ft bungalow with separate entrance delivers reliability and comfort in the quiet Wetaskiwin neighbourhood of South Centennial. With 4 bedrooms and 2.5 baths, it offers flexible living for multi-generational families or private guest space. Upgraded shingles, windows, hot water tank, plus a brand-new refrigerator make moving in effortless. Seniors will appreciate the main-floor living; first-time buyers will love the affordable stability; investors will value the immediate rent-ready condition. The oversized double detached garage, fenced yard, shed, and productive vegetable garden add everyday practicality. Immediate possession means you can start enjoying the property—or generating income—right away. (id:63502)
RE/MAX River City
3 Rosa Cr
St. Albert, Alberta
READY TO MOVE ..2130 SQFT with Open to above high ceiling in the Great room. On Single Family lot comes with Full Bath on the Main floor with Den/Bedroom. Bonus room and 3 bedrooms on Second floor. At insulation Stage. All the 3 floors are 9 feet high. Separate entrance to basement with option for Legal basement. Great room with high ceilings and tall windows. 8ft high front entrance door. Triple Pane Windows. Electric fireplace has Mantle with Porcelain tiles. Custom kitchen cabinets to the ceiling and quartz counter tops. Walk through Butlers Pantry with Sink. Gas cook top and gas line for barbecue. Master Ensuite has 2ft x 4ft tiles around custom shower and soaker tub. Under mount sink with premium Quartz counter tops. Upgraded interior finishes with Maple hand rail to the second level. Indent ceilings and feature wall in Master bedroom. MDF Shelves in all the cabinets. Main floor with LVP, Porcelain tiles in all the bathrooms and Carpet on second floor. Front attached double garage. (id:63502)
Century 21 Signature Realty
#7 6905 25 Av Sw
Edmonton, Alberta
Welcome to the Everly Townhomes,a refined development by Brookfield,where contemporary living meets suburban charm.This UPGRADED “Holiday” unit will leave you breathless!The modern kitchen has grey cabinets,s/s appliances (w/microwave hood fan+gas stove),quartz,tile backsplash+dining area.The open concept living room boasts vinyl plank floors+patio door to the private balcony.The main floor is complete w/a 2pc bath+laundry.The upstairs has a primary bedroom(w/4pc ensuite+walk-in closet);2 more bedrooms+a 4pc bath.Other Features Include:Double Garage,Lower Level Den,Full Height Kitchen Cabinets,Smart Home System--the list is endless!Enjoy the year round events+amenities the Orchards has to offer w/access to the private club house boasting a spray park,skating rink,playgrounds,tennis+basketball courts.Conveniently located only steps to shops,restaurants,schools,parks,trails+a short drive to major freeways+the airport.*Builder Bonus-2yr FREE Condo Fees+a $4K Brick Gift Card.Welcome to your Dream Home! (id:63502)
Maxwell Progressive
#15 6905 25 Av Sw
Edmonton, Alberta
Welcome to the Everly Townhomes,a refined development by Brookfield,where contemporary living meets suburban charm.This UPGRADED “Holiday” unit will leave you breathless!The modern kitchen has grey cabinets,s/s appliances (w/gas range+microwave hood fan),quartz,tile backsplash+dining area.The open concept living room boasts vinyl plank floors+patio door to the balcony.The main floor is complete w/a 2pc bath+laundry.The upstairs has a primary bedroom(w/4pc ensuite+walk-in closet);2 more bedrooms+a 4pc bath.Other Features Include:End Unit,Double Garage,Lower Level Den,Full Height Kitchen Cabinets,Smart Home System--the list is endless!Enjoy the year round events+amenities the Orchards has to offer w/access to the private club house boasting a spray park,skating rink,playgrounds,tennis+basketball courts.Conveniently located only steps to shops,restaurants,schools,parks,trails+a short drive to major freeways+the airport.*Builder Bonus-2yr FREE Condo Fees+a $4K Brick Gift Card.Welcome to your Dream Home! (id:63502)
Maxwell Progressive
#1012 11307 99 Av Nw Nw
Edmonton, Alberta
Urban Living at its Finest! Welcome to the Valhalla located in one of Edmonton's finest downtown districts. This 2 bed 1 bath is perfect for young professionals or those wanting to downsize from a home. Updated Kitchen Cabinetry, Newer Stainless appliances, Gleaming Hardwood Floors, In Suite Storage, a South East Balcony, Underground Parking ~ Painted in neutral colours offering you a blank slate to be creative with decorating your way. THE REAL SHOWSTOPPER? Resort-style amenities and unbeatable location ~ IN-COMPLEX amenities include Same floor Free Laundry, Salt Water Pool, Well Equipped Gym, Bike Storage & a Party/Social Room with Terrace Overlooking the incredible River valley Views. Close to walking Trails, Transit, and all the fantastic amenities nearby such as Shopping, Fine Restaurants, live Theatre & Music, Art Galleries & more. Located on a Beautiful Quiet Tree Lined Street ~The Valhalla is Professionally Managed on-site Daytime Staff, Fob equipped Entry, Pet & Child Friendly! (Virtually Staged) (id:63502)
RE/MAX Real Estate
707 180 St Sw
Edmonton, Alberta
Huge Corner lot. Custom built 2-storey house with driveway access from Two sides. Huge size exposed driveway. Custom landscaping with fountain. Fully fenced. Triple car heated garage is painted and epoxy flooring. Second kitchen in the garage with sink and oven. Exterior comes with Acrylic stucco and stone. 2 Bedroom legal suite with separate Entrance and separate Laundry. Main floor offers you 48 x 48 inch tiles with in-floor heat, Second floor and stairs with hardwood flooring and carpet in bedrooms. Main floor comes with huge size family room with high ceiling. Custom kitchen cabinets with walk through pantry. Huge size island with pendant lights. Second floor has 4 bedrooms and bonus room with computer desk and cupboards. Custom build end tables in all the bedrooms. Huge size master bedroom with custom shower and custom jacuzzi. Heated tiles in the master bath and custom cabinets in closet. 9 ft high floors with 8 ft doors. Glass railings. All the the bathrooms comes with Custom Showers with tiles... (id:63502)
Century 21 Signature Realty
14612 121 St Nw
Edmonton, Alberta
Well maintained 2-bedroom, 2-bathroom townhouse in the heart of Caernarvon! This cozy yet spacious home offers the perfect blend of comfort, functionality, and peaceful surroundings. The bright main floor features warm flooring, a welcoming living room with a corner fireplace for those chilly nights, and direct access to your private deck overlooking a gorgeous green space — an ideal spot for morning coffee, summer evenings, or entertaining friends. The galley-style kitchen includes a convenient peninsula with extra storage and seating, plus a full-height tiled back splash that adds style and makes clean-up effortless. Upstairs, you’ll find an over sized primary bedroom with plenty of room for additional furniture, along with a generous second bedroom perfect for a home office, guest space, or personal gym. With two bathrooms, great storage, and a quiet location within the complex, this townhouse is truly move-in ready. Whether you're a first-time buyer, downsizing, or looking for a low-maintenance (id:63502)
Exp Realty
7942 89 Av Nw
Edmonton, Alberta
Welcome to this beautifully crafted Tudor-style infill in Idylwylde, offering 1,746 Sqft. of thoughtfully designed living space. The main floor boasts an inviting open layout with a bright living room, upgraded kitchen, den, mudroom, and half bath—perfect for modern family living. Upstairs, discover 2 bedrooms, a full bathroom, a convenient study nook, laundry, and a spacious primary retreat complete with walk-in closet and spa-inspired ensuite. A detached double garage adds convenience, while the fully finished legal basement suite provides excellent rental income or multi-generational living with its 1 bedroom, full bath, kitchen, dining, living area, and storage. High-end finishes and upgrades throughout include 10' ceilings on the main, 9' ceilings upstairs and in the basement, 8' doors, MDF shelving, upgraded lighting/plumbing, and 200 amp power in the garage. Move-in ready, with timeless curb appeal, this home is ideally located near schools, shopping, and transit. Truly a must-see! (id:63502)
Maxwell Polaris
#304 20 St Joseph St
St. Albert, Alberta
Discover this charming 45+ age-restricted condo located in the heart of downtown St. Albert. This south-facing unit offers a bright living space with 1,200 sqft of open-concept living. The spacious living room features a cozy gas fireplace, perfect for relaxing evenings. The primary bedroom includes a 4-piece ensuite. A versatile office with French Doors offers flexible options—use it as a 2nd bedroom, home office or formal dining area to suit your lifestyle. The unit also boasts a full 3-piece guest bathroom and a laundry room w/ sink and storage. Additional highlights include another office/storage room to accommodate your needs, an underground parking stall w/storage cage and access to an amenities room on the main level. The building fosters a welcoming community atmosphere. Situated close to all amenities, enjoy scenic walking trails along the St. Albert River and the renowned St. Albert Farmer's Market. Please note, this building is pet-free and smoke-free, ensuring a clean and peaceful environment. (id:63502)
Rimrock Real Estate
12129 50 St Nw
Edmonton, Alberta
Opportunity knocks!!! This is the perfect home for young families and/or investors. This wonderful home features a total of 4 bedrooms, a spacious full 4 piece bathroom, large kitchen and living room. As an added bonus, a 3 season room is also attached to the back of the home. The fully fenced backyard features a large deck, perfect for relaxing or entertaining as well as loads of greenspace for play! Plenty of room for parking in the back and on the driveway leading to the oversized single vehicle garage. This wonderful home is located close to public transit, schools, shopping and offers easy acccess to the Yellowhead Freeway (id:63502)
RE/MAX Real Estate
3736 48 St Nw
Edmonton, Alberta
This is where your next chapter truly begins: A home built not just for shelter, but for the richness of family life, offering 6 GENEROUS BEDS PLUS OFFICE/DEN—perfect for a thriving multi-generational family or simply enjoying the LUXURY OF SPACE. Ease starts the moment you arrive, thanks to the integrated DOUBLE ATTACHED GARAGE. Inside, elegance meets everyday comfort. Gather around the cozy wood-burning fireplace on winter evenings, creating memories. With the convenience of main-floor living and the versatility of a newly finished basement (2022). Step out onto your ESTATE-SIZED, PIE SHAPED LOT—an unparalleled outdoor oasis that distinguishes this property entirely. This massive yard is primed featuring abundant space for multiple gardening beds where you can cultivate a bountiful harvest and a safe, expansive area for play. With new mechanicals (Furnace 2023, HWT 2022) & and proximity to schools, hospitals, etc. This home offers true peace of mind. COME FIND THE SPACE YOUR HEART HAS BEEN LONGING FOR. (id:63502)
Maxwell Polaris
#37 11 Dalton Li
Spruce Grove, Alberta
Welcome to a rare opportunity to build in a new & sought-after adult living community featuring bungalow half-duplex homes with double attached garages. This lot offers the ideal setting for low-maintenance living in a quiet and thoughtfully designed neighborhood. Conveniently located near shopping, gas stations with quick and easy access to the Yellowhead for commuting or travel. Design and build your ideal retirement home in a community that combines comfort, convenience and lifestyle. (id:63502)
Royal LePage Noralta Real Estate

