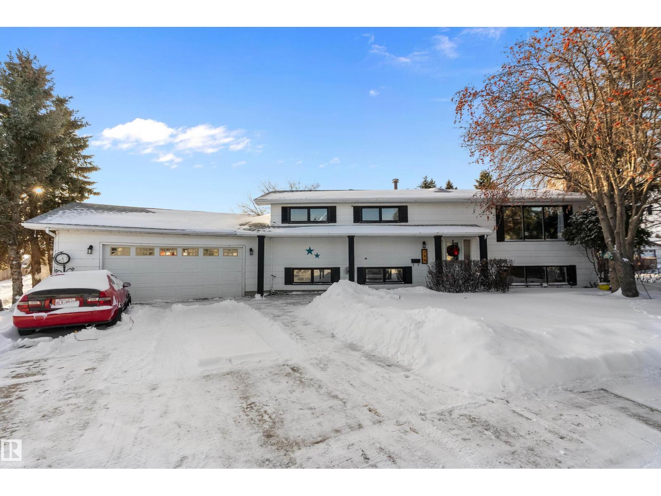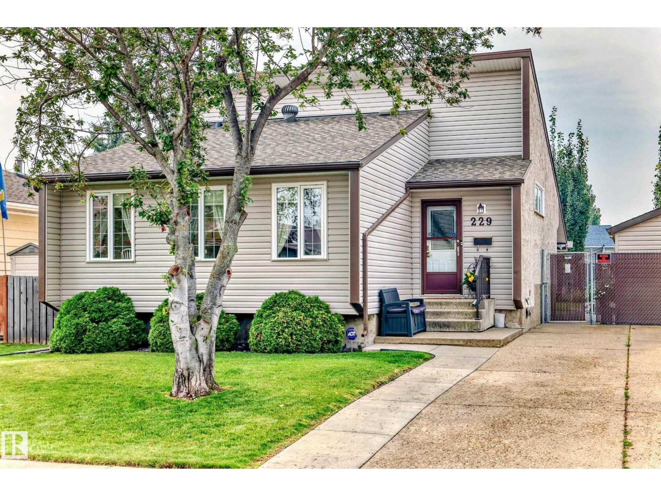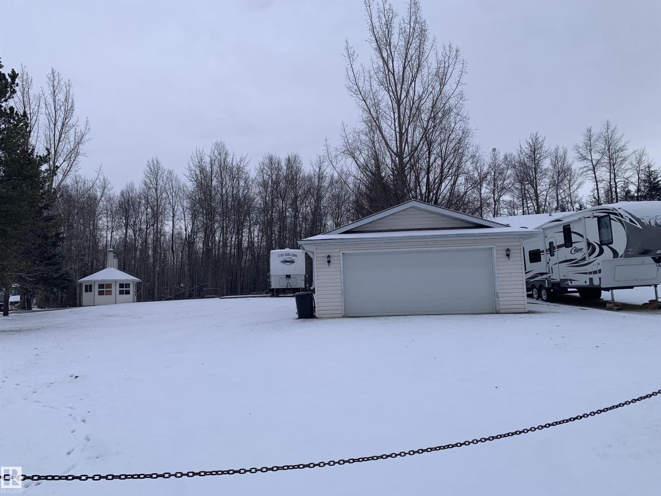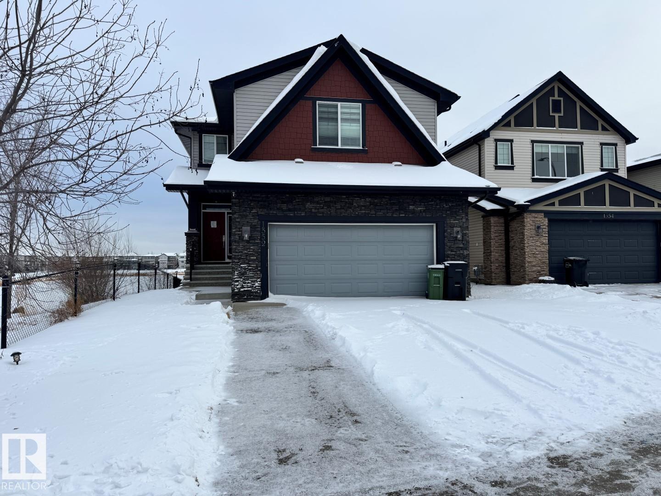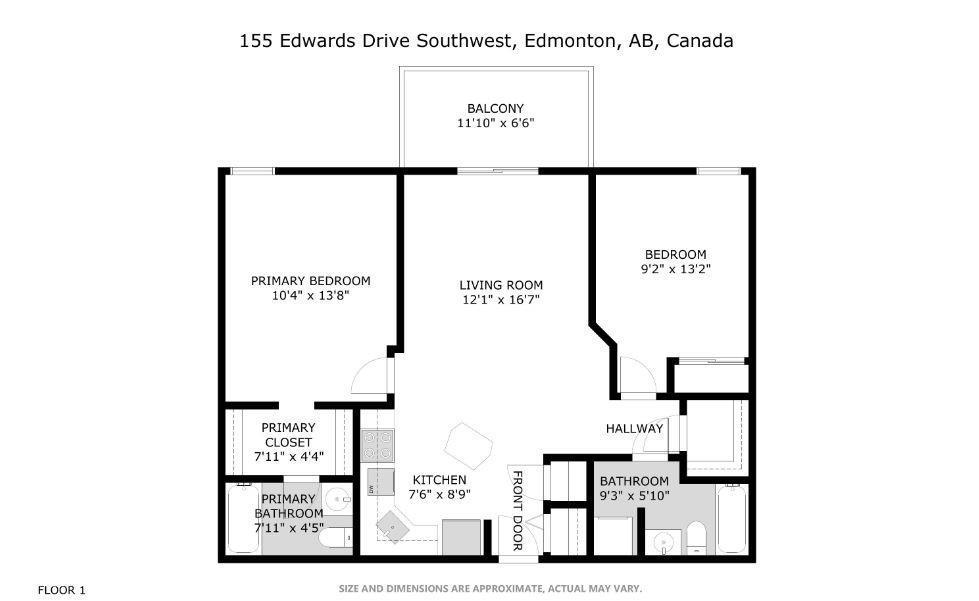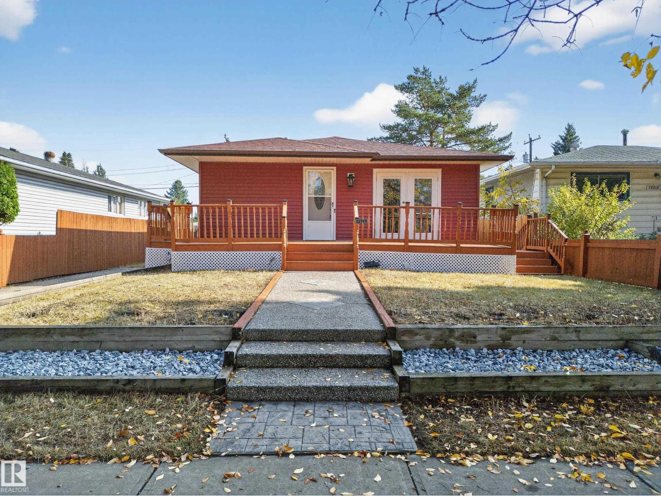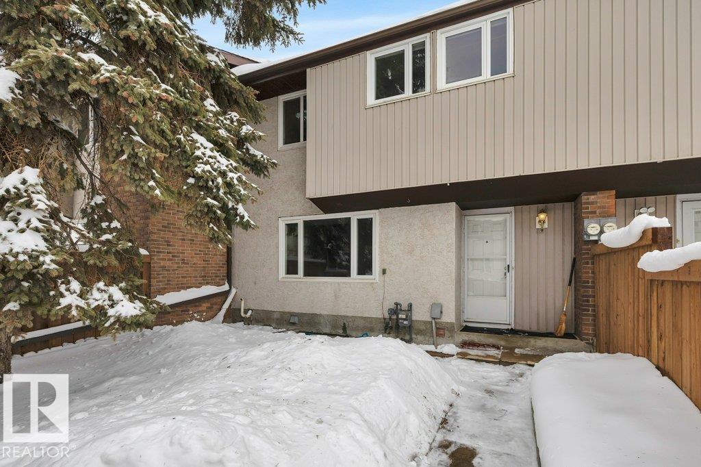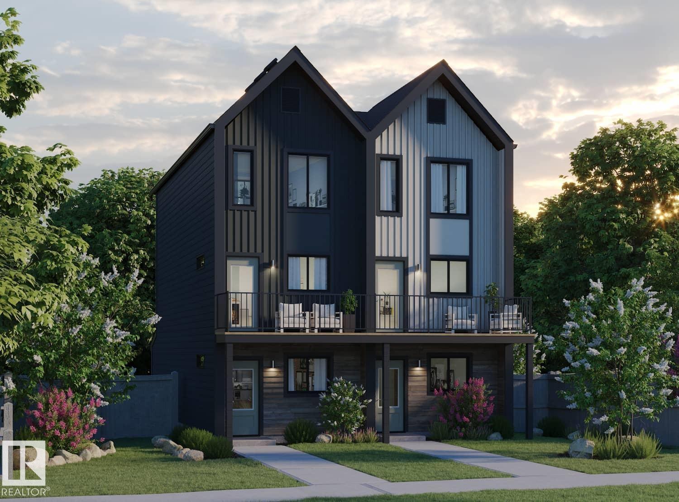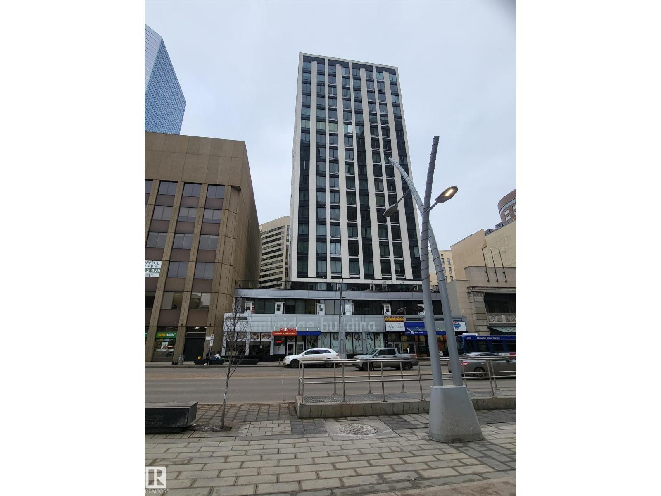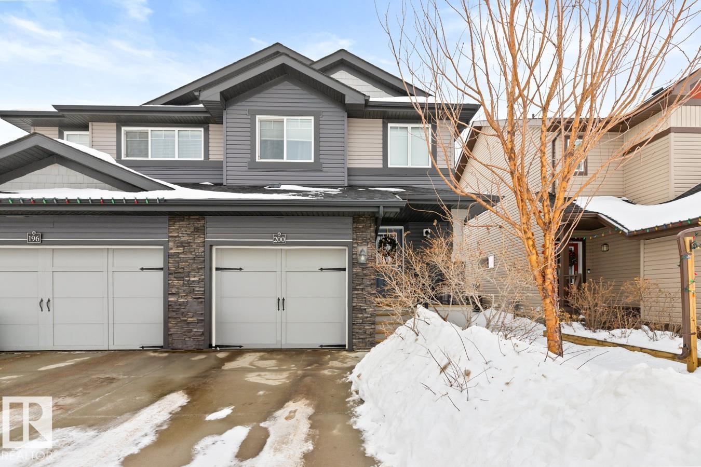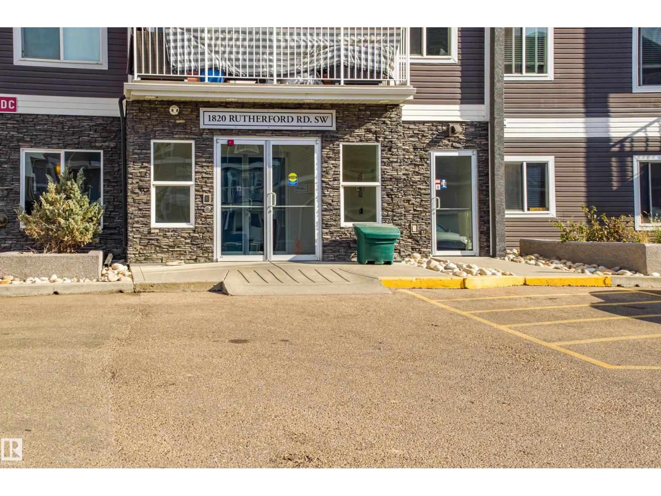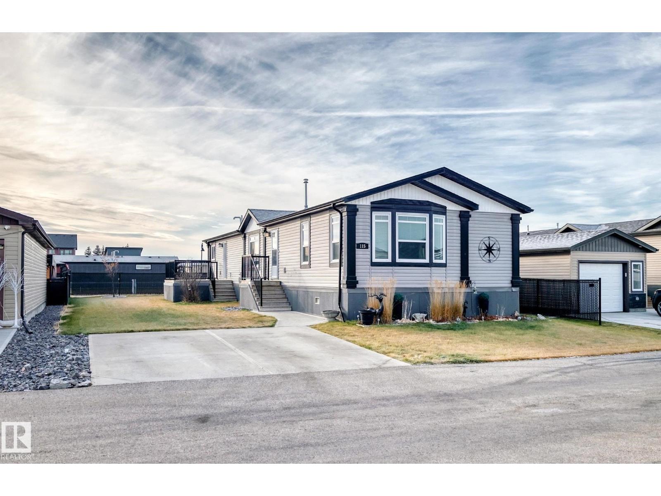145 Plum Cr
Wetaskiwin, Alberta
This is a beautiful Bi Level home sitting on a massive corner lot! As you drive up to this home you will notice the curb appeal and the perfect location within a crescent! On the main floor you have your Living room, Dining Room with access to your south facing Deck!, Large open Kitchen, Main 4pc Bathroom, 3 very generous sized rooms with your master having a 2pc ensuite. Down stairs you have another living area with attached rec space! leading into a 4th bedroom. Down the hall you have a very large 5th bedroom, laundry room, 2pc bathroom and plenty of storage space! Off the laundry room you have access to your Heated oversized double attached garage!! Out back is your absolutely massive yard! with green space on one side and a stone patio on the other! (id:63502)
Exp Realty
229 Warwick Rd Nw
Edmonton, Alberta
PRICE IMPROVED!! Gorgeous 4 level split with upgrades to kitchen, bathrooms, flooring and much more! 3+1 bedrooms, 2 bathrooms and upgraded appliances. 1957 square feet of LIVING AREA. flooring and huge covered back patio with cement patio and no maintenance window trims door trims etc. with pond and beautiful landscaping. Garden shed and shop (10 x 18 feet insulated) with power and space heater. Central air and inground sprinkler system. Comes with reverse osmosis, garburator and built in UV air purifier. Carpet tile in lower bedroom and in 4 th level laundry and work shop. Windows replaced 5-7 years ago. WALKOUT BASEMENT This home is truly a pleasure to show... shingles in 2022 show stopper!! Custom renovations by Robs Renovations....QUICK POSSESSION!!! (id:63502)
Royal LePage Arteam Realty
#205 4224 Twp Road 545
Rural Lac Ste. Anne County, Alberta
Just steps away from Lac Ste Anne. 1/2 acre site with double garage, gazebo, shed and pump house. (id:63502)
RE/MAX Elite
1352 Secord Landing Ld Nw
Edmonton, Alberta
4+2 bedroom walkout backing on lake. *Please note* property is sold “as is where is at time of possession”. No warranties or representations. (id:63502)
RE/MAX Real Estate
#403 155 Edwards Dr Sw
Edmonton, Alberta
Welcome to Park Place Ellerslie Crossing. This unit includes 2 bedrooms, 2 bathrooms, storage room and 3 parking stalls (tandem parking underground and a stall outdoors. This place is fantastic for hosting friends with a large open concept kitchen with a kitchen island, living room space and a large balcony that overlooks the community. There is a gym room available for tenants. Easy access to Anthony Henday and close distance to shopping centres! (id:63502)
Real Broker
12919 113a St Nw
Edmonton, Alberta
Welcome to this fully renovated home in the desirable community of Lauderdale! This spacious property offers 6 bedrooms, 3 full bathrooms, 2 kitchens, 2 laundries, a separate entrance, and an oversized double detached garage. The main floor features 3 bedrooms, 2 full bathrooms, a bright living room, and a brand-new kitchen with quartz countertops, stainless steel appliances, and laundry. The basement is fully finished with 3 bedrooms, a full bathroom, second kitchen, and laundry—ideal for multi-generational living or rental potential. Extensive renovations include new windows, siding, doors, baseboards, casing, paint, LED lighting, hardwood & vinyl flooring, electrical, plumbing, and fully updated bathrooms. Major mechanical upgrades include a tankless hot water system, new furnace, and central A/C. Fully fenced backyard with concrete throughout perfect for gatherings & extra parking. Ideally located near a dog park, fitness center, schools, mosque, church, shopping, parks, and transit.MUST SEE.. (id:63502)
Maxwell Polaris
#11 14215 82 St Nw
Edmonton, Alberta
Welcome to this move in ready townhouse located in the heart of Norshire Gardens complex. This townhouse has been updated over the years and is ready for someone new to call it home. The main level has a good size entrance way, a spacious living room, dining room, kitchen with all the appliances and a pantry. Make your way upstairs to the 4-piece bathroom, primary bedroom with a large closet, and 2 more bedrooms with work stations in them. The basement has a massive rec room, a den that could be an office or gaming room, Laundry, storage and utility room. Close to transit, shopping, golfing, rec centers, restaurants and so much more. (id:63502)
RE/MAX Real Estate
13123 214 St Nw
Edmonton, Alberta
Welcome to this brand new half duplex the “Reimer II” Built by the award winning builder Pacesetter homes and is located in one of Edmonton's nicest north west communities of Trumpeter. With over 1180+ square Feet, this opportunity is perfect for a young family or young couple. Your main floor as you enter has a flex room/ Bedroom that is next to the entrance from the garage with a 3 piece bath. The second level has a beautiful kitchen with upgraded cabinets, upgraded counter tops and a tile back splash with upgraded luxury Vinyl plank flooring throughout the great room. The upper level has 2 bedrooms and 2 bathrooms. This home also comes completed with a single over sized attached garage. *** Photo used is of an artist rendering , home is under construction and will be complete by end of February of 2026 *** (id:63502)
Royal LePage Arteam Realty
#607 10024 Jasper Av Nw
Edmonton, Alberta
Prime Downtown Location This 1-bedroom loft is perfectly situated with direct indoor access to the LRT station and ETS, as well as the downtown pedway system. Walking distance to Rogers Place, the Ice District and many great restaurants. Residents enjoy effortless connectivity to all major destinations without the hassle of driving or parking expenses. The property allows for short-term rentals, including popular platforms like Airbnb and VRBO, making it an attractive option for investors seeking income potential as well as urban professionals or students wanting to immerse themselves in downtown living (id:63502)
Esquire Realty Inc
200 Aberdeen Cr
Sherwood Park, Alberta
Rare dual primary suite two-storey duplex with a bonus room, ideal for roommates, shared living, or buyers looking to downsize without compromise. A spacious entry welcomes you into the bright, open main level featuring a stunning kitchen with abundant white cabinetry, corner pantry, stainless steel appliances, and a granite island overlooking the dining and living areas. The cozy fireplace and vinyl plank flooring throughout add warmth and style. Upstairs, enjoy the extra living space in the bonus room, plus two king-sized primary suites, each complete with walk-in closets and private ensuites. The basement offers excellent potential for future development. Outside, relax in the fenced and landscaped yard with an entertaining-sized, maintenance free deck. Conveniently located just steps from parks, walking trails, and all amenities. (id:63502)
RE/MAX Excellence
#211 1820 Rutherford Rd Sw Sw
Edmonton, Alberta
Welcome to this fantastic 2 bed, 2 bath condo in the desirable neighbourhood of Rutherford, located in the heart of Southwest Edmonton's Heritage Valley. This 925 sf, move-in ready home offers incredible value with TWO PARKING STALLS—one heated underground and one surface stall! The bright, open-concept layout features a modern U-shaped kitchen with stainless steel appliances, a peninsula island with seating, and a spacious living room that opens onto your private, covered balcony. The smart floor plan separates the two bedrooms for maximum privacy, including a primary suite with a walk-through closet and 3-pc ensuite. Enjoy the convenience of in-suite laundry, ample visitor parking for guests, an indoor garbage chute, and even a car wash in the building. Perfectly situated just minutes from the Anthony Henday, QEII, South Edmonton Common, and the airport, this home offers an unbeatable combination of comfort, convenience, and lifestyle. Mong. Fee Otterson school is near by.Some pics are virtually staged. (id:63502)
Royal LePage Summit Realty
115 Hawthorn Dr
Morinville, Alberta
Step into stylish comfort in The Meadows of Morinville, where modern design meets everyday ease. This 1600 sq/ft home features 3 bedrooms, 2 bathrooms, 2 living rooms, and a beautifully open kitchen made for connection. With bold black cabinetry, stainless steel appliances, and a generous island, this space invites gatherings both big and small. The dining area has ample room to host large family gatherings or you can create a cosey corner for two. A versatile second living room adapts effortlessly. Create a home theatre, games room, fitness space or creative studio. Two bedrooms and a full 4-piece bath are tucked at the back, while the owner’s suite offers a serene retreat with a bay window, walk-in closet, and 4-piece ensuite. Just minutes from St. Albert, Morinville combines small-town charm with quick access to big-city amenities like Costco, Landmark Cinemas, and the Edmonton Garrison. Discover the lifestyle you’ve been looking for! (id:63502)
Maxwell Devonshire Realty

