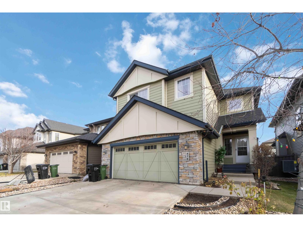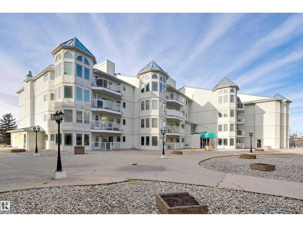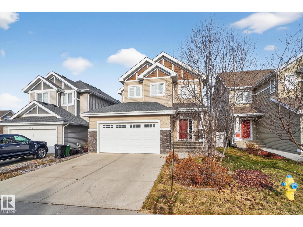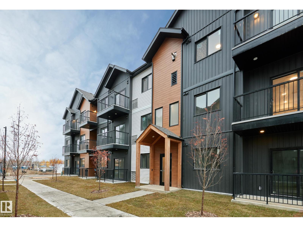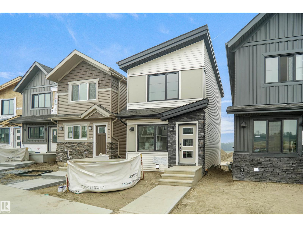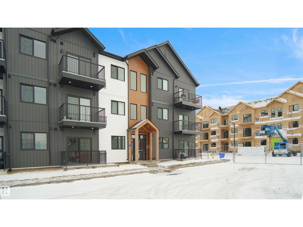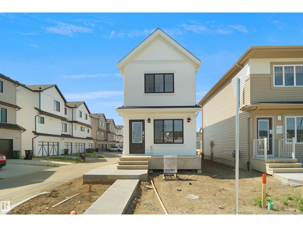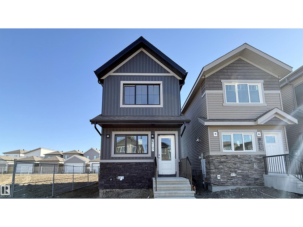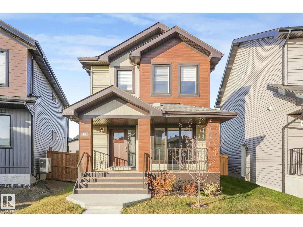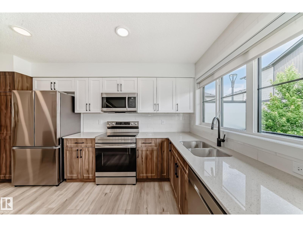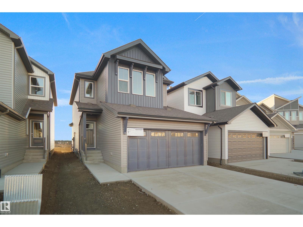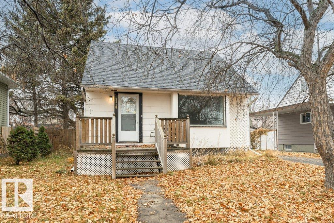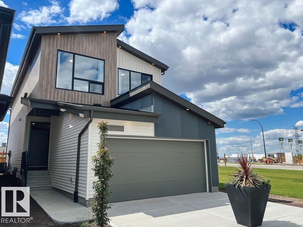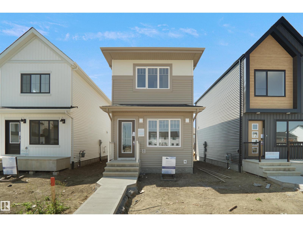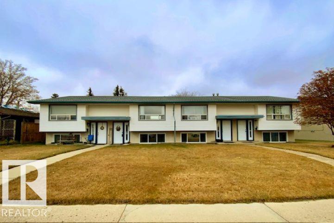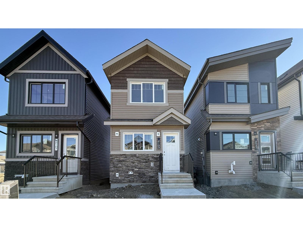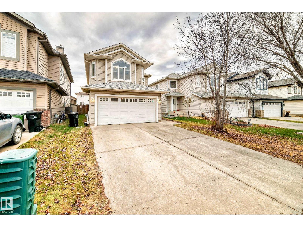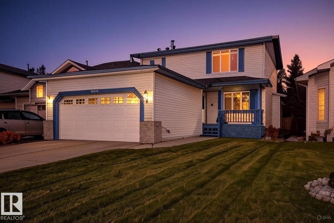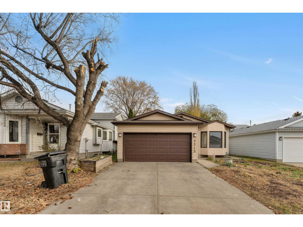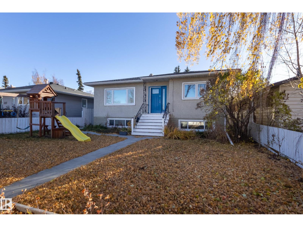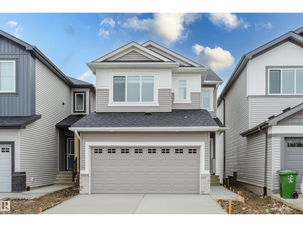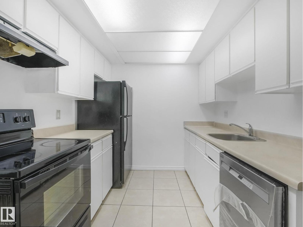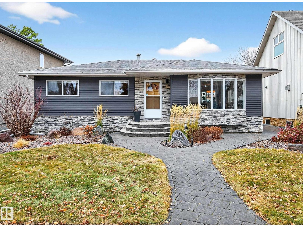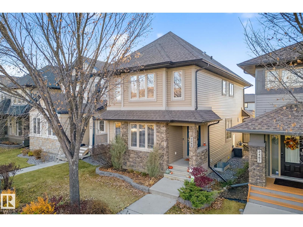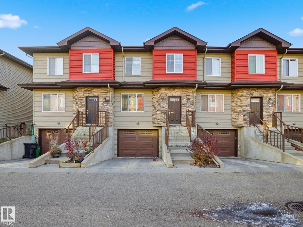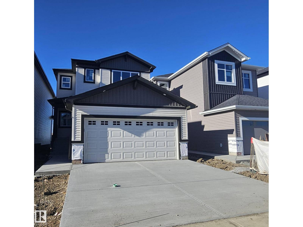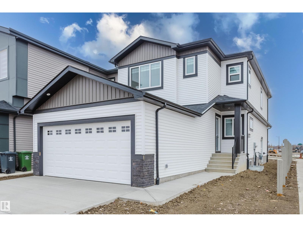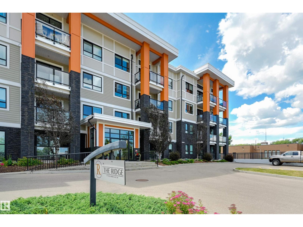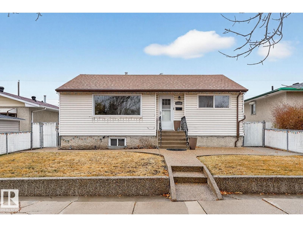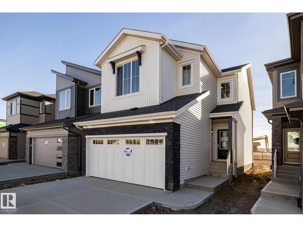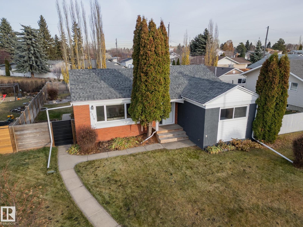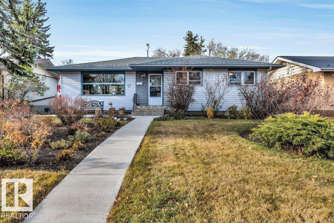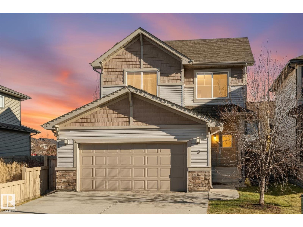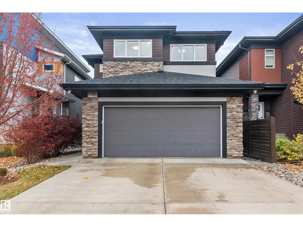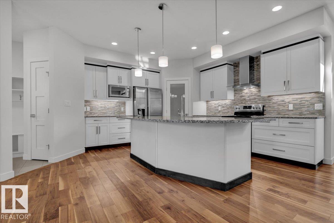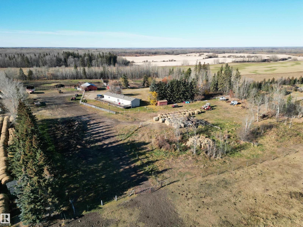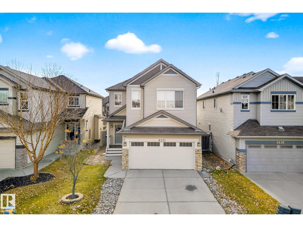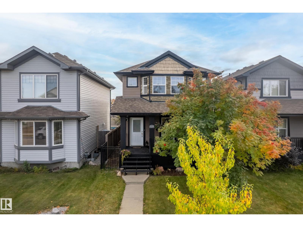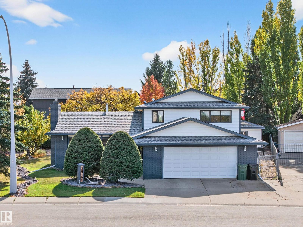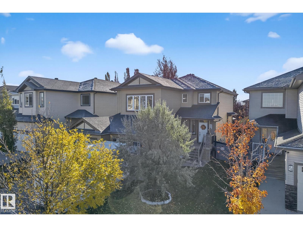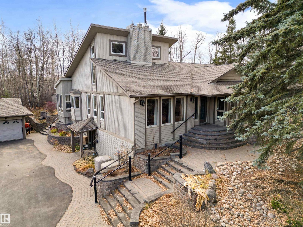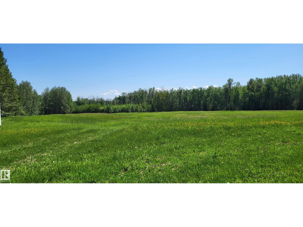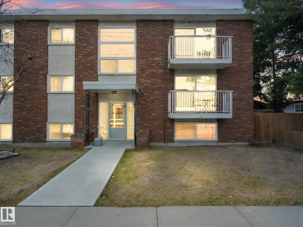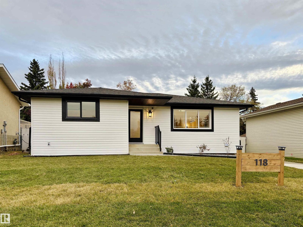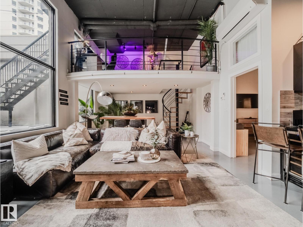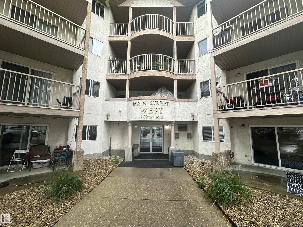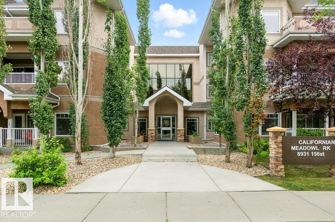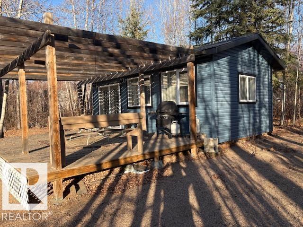478 Ainslie Cr Sw Sw
Edmonton, Alberta
Step inside and discover a home that feels larger with every glance. On the main floor, the open-to-below entrance welcomes you with natural light and volume. French doors open to a room of possibilities, and a nearby full washroom adds everyday convenience. The open concept kitchen, dining, and living area with granite counters and rich cabinetry brings everyone together, from breakfast at the island to weekend movies. Upstairs, you’ll find 4 generous bedrooms, and a family room for quality time. The primary suite features a spa-inspired ensuite with a steam shower and jet soaker tub, creating a private retreat. The finished basement expands your options with a 5th bedroom and rec area, ideal for family nights, fitness, or extended stays. An oversized garage adds practicality, while outdoors, mature trees and landscaping boost curb appeal and the yard provides space for family, pets, and play. Steps to Currents of Windermere, this original-owner home is a must-see. Some photos virtually staged. (id:63502)
Exp Realty
#405 5212 25 Av Nw
Edmonton, Alberta
This beautifully renovated 3-bedroom condo is perfectly situated in one of Edmonton’s most sought-after locations. A full wall of windows fills the living space with morning sunlight, highlighting the vaulted ceilings & cozy gas fireplace — a perfect living rm for relaxing or entertaining. The stylish kitchen showcases new quartz countertops, a pantry & lots of cabinetry. The spacious primary offers a walk thru closet & a 4 pce ensuite. Two addl bedrooms: one makes for a great den with french doors & 3pce bath plus a laundry room complete this home. Every detail has been thoughtfully refreshed for a move-in-ready experience: new flooring, baseboards, updated plumbing & electrical, & freshly painted. Enjoy the convenience of a large underground parking stall & storage unit. The building also features exceptional amenities, including a fully equipped workshop & a vibrant social rm that hosts gatherings, parties, & dance lessons. Located close to shopping, transit, LRT, parks, schools, & major routes. (id:63502)
RE/MAX Excellence
8536 19 Avenue Sw
Edmonton, Alberta
Discover this beautiful 2-storey home nestled in a quiet cul-de-sac in one of Edmonton’s most desirable communities, Summerside! Offering 2780 SF of versatile, light-filled living space, this home is designed for those who thrive on outdoor living, balance, and convenience. Step inside and you’ll find not one, but two main-floor bedrooms, ideal for dual home offices! One of the bedrooms even has direct access to a 4-piece bathroom, creating the perfect setup for visiting family or an at-home workspace with privacy and comfort. Upstairs, the thoughtful design continues with three spacious bedrooms, including a primary retreat with a spa-inspired 5-piece ensuite. The two additional bedrooms share a generous 5-piece Jack & Jill bath, offering both style and function! Step outside your door, embrace the active Summerside lifestyle just steps away. From swimming, paddle boating, tennis, volleyball , fishing to relaxing on the private community beach soaking up the sun, this home offers it all. (id:63502)
Century 21 Bravo Realty
#106 9227 228 St Nw
Edmonton, Alberta
Welcome to Nordic Village in Secord, where we master the art of Scandinavian design. This urban flat is StreetSide Developments Mysig model which has modern Nordic farmhouse architecture and energy efficient construction, our maintenance free townhomes & urban flats offer the amenities you need — without the big price tag. Here’s what you can expect to find in this exciting new West Edmonton community. Modern finishes including quartz counters & vinyl plank flooring. Ample visitor parking, close to all amenities and much more. This unit includes a packaged terminal air conditioner and stainless steel appliances. *** This unit is under construction and will be complete by the end of this week and the photos used are from a previously built unit, so colors may vary **** (id:63502)
Royal LePage Arteam Realty
4296 Kinglet Dr Nw
Edmonton, Alberta
*** WALK OUT BASEMENT *** Welcome to the all new “Brooke RPL” Built by Broadview Homes and is located in one of North West Edmonton's newest premier communities of Kinglet Gardens. With almost 925 Square Feet it comes with a over sized parking pad, this opportunity is perfect for a young family or young couple. Your main floor is complete with Vinyl Plank flooring throughout the great room and the kitchen. The main floor open concept has a beautiful open plan with a kitchen that has upgraded cabinets, upgraded counter tops and a tile back splash. The upper level has 2 bedrooms and 2 full bathrooms. This single family home also comes with a unspoiled basement perfect for future development. *** Under construction and photos used are from the same style home recently built colors and finishings may vary to be complete by February 20206 **** (id:63502)
Royal LePage Arteam Realty
#103 9215 228 St Nw
Edmonton, Alberta
Welcome to Nordic Village in Secord, where Scandinavian design meets modern comfort. This stunning “Sisu” model by StreetSide Developments blends Nordic farmhouse architecture with energy-efficient construction for style and sustainability. Enjoy a maintenance-free lifestyle with all the amenities you need—without the big price tag. Inside, you’ll find modern finishes, including quartz countertops, sleek cabinetry, and durable vinyl plank flooring. The community offers ample visitor parking and is conveniently located close to schools, shopping, parks, and major routes. Experience thoughtful design and quality craftsmanship in this beautiful urban flat—move-in ready today! (id:63502)
Royal LePage Arteam Realty
4362 Kinglet Dr Nw
Edmonton, Alberta
*** LEGAL SUITE INCLUDED *** Welcome to this brand new home the “Sage II” Built by Broadview Homes and is located in one of North West Edmonton's newest premier communities of Kinglet Gardens. With just under 1200 square Feet this home comes single parking pad, this opportunity is perfect for a young family or young couple. Your main floor is complete with luxury Vinyl plank flooring throughout the great room and the kitchen. Highlighted in your new kitchen are upgraded cabinets, upgraded counter tops and a tile back splash. Finishing off the main level is a 2 piece bathroom. The upper level has 3 bedrooms and 2 full bathrooms that is perfect for a first time buyer. THe basement is fully finished with a legal suite perfect for as a mortgage helper. *** This home is under construction and slated to be completed by February 2026 , photos used are from the same home recently built colors and finishings may vary **** (id:63502)
Royal LePage Arteam Realty
2107 210 St Nw
Edmonton, Alberta
Welcome to this brand new home the “Sage 11” Built by Broadview Homes and is located in one of West Edmonton's newest premier communities of the Verge at Stillwater With just under 1200 square Feet this home comes single parking pad, this opportunity is perfect for a young family or young couple. Your main floor is complete with luxury Vinyl plank flooring throughout the great room and the kitchen. Highlighted in your new kitchen are upgraded cabinets, upgraded counter tops and a tile back splash. Finishing off the main level is a 2 piece bathroom. The upper level has 3 bedrooms and 2 full bathrooms that is perfect for a first time buyer. *** This home is under construction and slated to be completed by December of this year**** (id:63502)
Royal LePage Arteam Realty
49 Tilia Pl
Spruce Grove, Alberta
Exquisite custom built & barely lived in 2-storey,Quiet prestigious curb appeal in the family friendly community of Tonewood.You’ll be greeted by the grand 9’ ceilings,Lots of windows flooding the space with tons of natural sunlight,large island with quartz countertops throughout,LVP flooring & tons of upgrades throughout this meticulously maintained property.Features 3 bedrooms,2.5 baths.Main level boasts an open concept living room,dining room,kitchen with massive island,stainless steel appliances,wood cabinetry with lots of storage. Upstairs primary bedroom with a luxurious 4 piece Ensuite,spacious walk in closet. 2 more spacious bedrooms,full bathroom,bonus room,& upstairs laundry.Separate Entrance,9' Foundation,Unfinished basement with roughed in laundry and bathroom that awaits your creativity.Beautiful landscaping,fenced with deck.Oversized double garage, RV Parking,a prime location close to great schools,shopping,restaurants,& easy access to Yellowhead Hwy 16/Stony Plain Road(Hwy 16A). (id:63502)
RE/MAX Excellence
#75 1203 163 St Sw
Edmonton, Alberta
FORMER SHOWHOME. Welcome to Glenridding's newest listing. This meticulously-kept home is ready for a new owner. The ground floor features a laundry room and a walk-in closet. The main floor features oversized windows, a fireplace, featured living room and a kitchen with an upgraded pantry option and appliances that look like they are brand new. Also off the main floor is a balcony that overlooks green space and trees. Upstairs is beautiful, the primary bedroom features an elegant slat accent wall. The ensuite showcases a 4-pc bathroom. . The secondary bedroom also features a board and batten feature wall, as well as another full 3-pc, featuring a walk-in shower. The heated, attached garage is perfect for cold winter days. Central A/C comes included as well. This home is located steps away from Rabbit Hill Road, and gives you quick access out to the Henday or Shops of Windermere. (id:63502)
Maxwell Devonshire Realty
7243 182 Av Nw
Edmonton, Alberta
Welcome to the Willow built by the award-winning builder Pacesetter homes and is located in the heart Crystalina and just steps to the walking trails and parks. As you enter the home you are greeted by luxury vinyl plank flooring throughout the great room, kitchen, and the breakfast nook. Your large kitchen features tile back splash, an island a flush eating bar, quartz counter tops and an undermount sink. Just off of the kitchen and tucked away by the front entry is a 2 piece bath. Upstairs is the Primary retreat with a large walk in closet and a 4-piece en-suite. The second level also include 3 additional bedrooms with a conveniently placed main 4-piece bathroom and a good sized bonus room. The unspoiled basement has a side separate entrance. Close to all amenities and also comes with a side separate entrance perfect for future development. *** Home is under construction, photos being used are from the same home recently built but colors may vary TBC by April 2026*** (id:63502)
Royal LePage Arteam Realty
5118 48 Av
Leduc, Alberta
CHARMING 1.5 storey character home in Linsford Park. GREAT investment property and potential for future development with 50ft lot. EXCELLENT location on a quiet street, in a mature neighborhood with GORGEOUS trees, close to downtown Leduc. Boasts a LARGE backyard and attached single garage. Two bedrooms upstairs, with one on the main floor along with a 4 piece bathroom. Potential to develop the basement with plumbing rough ins already complete. Close to multiple schools and all major amenities, this house is full of potential! (id:63502)
Real Broker
17326 98a St Nw
Edmonton, Alberta
Welcome to the Entertain Play 22 by award winning Cantiro Homes! You are the host that’s all about fun – whether it’s gathering around the piano, shooting a round of pool, karaoke nights with the girls, or hosting a watch party. You can easily switch between the formal and informal dining depending on the mood, and you love to be a part of the party. The home features an impressive open to below design above the piano area, allowing music to flow through the home. Upstairs provides more space for entertaining with a large recreation room; 2 more bedrooms and large primary with expansive ensuite cap off the top floor. Additional features include: Modern elevation, SIDE ENTRY, electric fireplace, 9’ basement foundation, upgraded iron spindle railing. *photos are for representation only. Colors and finishing may vary, to be complete by November this year* (id:63502)
Royal LePage Arteam Realty
2115 210 St Nw
Edmonton, Alberta
Welcome to the all new “Brooke RPL” Built by Broadview Homes and is located in one of West Edmonton's newest premier communities of Stillwater. With almost 925 Square Feet it comes with a over sized parking pad, this opportunity is perfect for a young family or young couple. Your main floor is complete with Vinyl Plank flooring throughout the great room and the kitchen. The main floor open concept has a beautiful open plan with a kitchen that has upgraded cabinets, upgraded counter tops and a tile back splash. The upper level has 2 bedrooms and 2 full bathrooms. This single family home also comes with a unspoiled basement perfect for future development. *** This home is under construction and will be complete by June of 2026 , Photos used are from the exact model recently built and colors may differ**** (id:63502)
Royal LePage Arteam Realty
4407 47 St
Wetaskiwin, Alberta
Fantastic Opportunity for INVESTORS & MULTI-FAMILY’S to own this unique 4-Plex…solid-built & well maintained property is a must-see! Prime location close to schools, parks & recreation centre (swimming pool, rinks, curling). Each Unit is Bi-level style w/ 3 lower bedrooms, 4-pc bath, upper spacious family room, large kitchen/dining & 2-pc bath w/laundry. Some Updates include shingles, windows, doors, each unit has 100 amp service & individually metered with some interior updates. Backyard is fenced with concrete pad, large parking area and shed. Whether you are expanding your portfolio or entering the investment market, this 4-plex delivers stability, convenience and growth potential. (id:63502)
Royal LePage Parkland Agencies
2103 210 St Nw
Edmonton, Alberta
Welcome to this brand new home the “Sage 11” Built by Broadview Homes and is located in one of West Edmonton's newest premier communities of the Verge at Stillwater With just under 1200 square Feet this home comes single parking pad, this opportunity is perfect for a young family or young couple. Your main floor is complete with luxury Vinyl plank flooring throughout the great room and the kitchen. Highlighted in your new kitchen are upgraded cabinets, upgraded counter tops and a tile back splash. Finishing off the main level is a 2 piece bathroom. The upper level has 3 bedrooms and 2 full bathrooms that is perfect for a first time buyer. *** This home is under construction and slated to be completed by December of this year**** (id:63502)
Royal LePage Arteam Realty
5930 165 Av Nw
Edmonton, Alberta
Welcome to this warm & inviting 2 story home with double attached garage in the desirable community of Hollick Kenyon that boasts 3 bedrooms & 2.5 bathrooms. Main floor features kitchen & living room with hardwood flooring, kitchen has corner pantry, dining nook, & stainless steel appliances. The bright living room has a cozy gas fireplace with built in niches. Main floor covenient laundry & a half bath. Upstairs, you'll find a bonus room, 3 bedrooms & a full bathroom as well as the primary bedroom with a walk in closet & 4 pc ensuite bathroom. The spacious basement is waiting to be completed with your personal touch! Only a 2 min car ride to the nearby k-9 schools & close to Anthony Henday & grocery stores, such as No Frills and Sobeys. (id:63502)
Maxwell Progressive
6230 159a Av Nw
Edmonton, Alberta
Nestled on a quiet cul-de-sac within walking distance to parks, school and lake, this turn key updated house offers over 2300 sqft of living space. Perfect for raising kids and fur babies. The yard alone is a showstopper! As you enter you'll notice how bright and cozy the space feels, beautiful ceramic tile leads you to the large renovated kitchen. A chef's dream with granite countertop, SS appliances and plenty of cabinets & counter space. The living room has rich hardwood floors that continues up the stairs where you'll find 3 good size bedrooms and the main bathroom. The large primary suite can easily fit your king size bed, featuring a walk-in closet and convenient ensuite. The freshly painted basement has a big rec room ideal for family game or movie night, with an extra bedroom and another full bathroom. All big ticket items are done - New windows, furnace, hot water heater, shingles, central AC, light fixtures, floors and paint. Move in just in time to celebrate the holidays in your cozy new home. (id:63502)
Royal LePage Arteam Realty
3313 43 St Nw
Edmonton, Alberta
* TWO BEDROOM BASEMENT WITH KITCHEN **RENOVATED WITH NEW PAINT & FLOORING * Modern Design | Secondary Kitchen | Spacious Layout | Peaceful Location Discover a beautifully designed home that perfectly balances elegance and functionality. With bright open spaces, stylish finishes, and thoughtful details, this residence offers comfort and sophistication in every corner. The main floor features a seamless flow between the living, dining, and kitchen areas—ideal for both entertaining and everyday living. The upper level includes a luxurious primary suite with a private ensuite and generous bedrooms designed for rest and relaxation. The lower level enhances versatility with a cozy recreation space, a secondary kitchen, and multi-use rooms suited for guests or family. Flooded with natural light and crafted with care, this home creates a warm, welcoming atmosphere. (id:63502)
Nationwide Realty Corp
9651 66 Av Nw
Edmonton, Alberta
Facing Hazeldean Park! This FULLY FINISHED raised bungalow offers a total of 5 bedrooms, 2 full baths & over 2,300 sqft of total living space. Many upgrades over the years, w/ some original charm, such as the main level original hardwood flooring. RENOVATED kitchen(2017): quartz countertops, backsplash, wood/soft close lower cabinets & vinyl plank flooring. Generous bedroom sizes, primary can fit a king size bed & a RENOVATED 4 piece bathroom(2021) completes this floor. The basement w/ SEPARATE ENTRANCE: SECOND kitchen(upgraded 2021), large windows throughout w/ an abundance of natural light, huge rec room, 2 additional bedrooms(sound dampening between bedroom floors 2020), 4 piece RENOVATED bathroom(2021) & laundry area. Out back, fully fenced south facing backyard w/ an amazing garden, deck(2020), fruit trees & oversized double detached garage. ADDITIONAL UPGRADES: sidewalks(2021), Hunter Douglas Blinds(2020), Shingles(2019-2020), all windows/doors(2018), sewer line(2017) & electrical upgraded(2017). (id:63502)
Schmidt Realty Group Inc
4215 66 St
Beaumont, Alberta
This screams, MINE!! Wouldn’t you love to back a pond in the community of Ruisseau? Well now is your chance, but this one might not last long. This is The Vision built by Look Master Builder with just over 1970 SQFT, this home has so many great features including a side entrance for future suite potential. The main floor is a open concept kitchen/dining and living space with features such as, large eat up island with stone counters, two toned soft close cabinetry, upgraded backsplash, large windows looking out to the water, electric fireplace with mantle, oh and don’t forget the main floor den. Upstairs you will find vaulted ceilings in the primary bedroom, 5 pcs bathroom (soaker tub, 2 sinks and separate shower), with a walk-in closet, 3 more good sized rooms, bonus room, laundry and 4pcs bath complete this level. Other features include 2’ added to the garage (length), 9’ ceiling on the main, poplar railing with metal spindles and an appliance credit. This home is ready for you to move right in (id:63502)
Now Real Estate Group
#125 4404 122 St Nw
Edmonton, Alberta
WELCOME HOME - Spacious Ground-Floor Retreat Nestled in ASPEN GARDEN ESTATE. Start your day off with the sound of the birds & your favorite cup of coffee on Sunny private patio, then step inside to enjoy illuminated ambiance of fresh paint & new window coverings. Pass foyer, spacious living room greets you with adjacent kitchen featuring lots of cabinet space and dining area. Master suite, complete with a walkthrough closet & 2PC ensuite, promises comfort, while a second generously sized bedroom and a full bathroom cater to all family needs. In-suite laundry adds to the practicality. Prime Location boasts key amenities including; Ravine / Scenic trails, SKI HILL, Elementary and Junior High School, easy access to major routes and U of A, Public Transit, and Shopping. This ground unit offers unparalleled convenience; INDOOR REC ROOM, FITNESS ROOM, SWIMMING POOL, HOT TUB and a large outdoor deck. And with ELECTRICITY, GAS, HEAT, WATER & SEWERAGE included in the condo fee, FINE - Effortless living awaits you! (id:63502)
Royal LePage Noralta Real Estate
9616 154 St Nw
Edmonton, Alberta
Pride of ownership is evident in this ORIGINAL OWNER custom-built 1985 bungalow home, conveniently located in west-central Edmonton - welcome to West Jasper Place. This spacious property is a HIDDEN GEM (surrounded by great neighbours and brand new infill homes) and has been lovingly maintained throughout the years. The main floor features a spacious living room with beautiful bay window, hardwood & tile flooring, mahogany doors, lovely kitchen (with updated granite counter-tops & pantry), 3 bedrooms & a full bath. Downstairs, solid pine tongue & groove panel board throughout + a large rec room, 4th bdrm, 3 pc bath & laundry/storage space. The fully-fenced backyard is HUGE and ready for entertaining - complete with underground irrigation system, tranquil rock water feature, putting green, garlic garden, perennials, a sumac palm tree, gas plants and more! A massive 26x30 detached double garage (insulated & heated) with 3 car parking pad completes the property. Welcome home! (id:63502)
Tactic Realty
2465 Austin Cr Sw
Edmonton, Alberta
Step into this beautifully renovated 4-bed/3.5-bath home offering 2,190sqft of finished living space. The main floor showcases a modern open-concept design with a stunning upgraded kitchen featuring sleek cabinetry, quartz countertops, and stainless steel appliances—perfect for entertaining or family gatherings. This home features a stunning fireplace that serves as a true centerpiece of the living space with a custom mantel and elegant tilework that blends warmth and sophistication. Upstairs, spacious bedrooms provide comfort and privacy, while the finished basement adds versatile space for a home gym, media room, or guest suite. Outside, enjoy the convenience of a detached garage with rear lane access & a large apron for ease. The landscaped yard with a composite deck as well as a large concrete patio is ideal for summer evenings. With thoughtful updates throughout and a layout that blends style and functionality, this home is move-in ready and waiting for its next chapter. Welcome HOME!!! (id:63502)
Exp Realty
#37 12930 140 Av Nw
Edmonton, Alberta
GORGEOUS!!! No better way to get into home ownership than this beautiful 3 bed 2.5 bath townhouse in the heart of all the action on the north side. This well maintained home has had fantastic upgrades over the last few years including laminate floors, HWT (3 years), Dishwasher (2 years), and a brand new washer and dryer this year! Combine this with the already amazing stainless steel appliances, gas fireplace and full dining area and you've got a winner. Upstairs is 3 ample bedrooms, 2 full baths and aforementioned laundry. Downstairs you'll get a large closet and a separate storage room along with access to the garage. The garage on this one is very unique its currently a single with a very neat flex room/gym/office but can easily be converted back to a double by removing one wall. This complex is very well run, healthy, and close to Walmart, MOVATI, Henday, and various restaurants and shopping (id:63502)
Real Broker
4116 67 St
Beaumont, Alberta
Located in the Community of Ruisseau, Come on in, this is The Paragon, built by Look Master Builder with just over 2100 sqft. Two features any buyer will love, 1st is the main floor bedroom with a full bathroom, 2nd is a side entrance to the basement for future suite potential (rough-ins are all already in place). Main floor offers an open concept kitchen/dining and living with a large eat up island, stone counters, two toned soft close cabinetry, lots of windows and a electric fireplace. Upstairs you will find the primary with vaulted ceilings, 5 piece bath (soaker tub, shower and two sinks), 2 more great sized bedrooms, 4 pcs bath, laundry and the bonus room. Other features include window coverings throughout (except doors and basement), 2’ added to the garage (length), 9’ ceiling on the main, poplar railing with metal spindles, walk through pantry and a appliance credit. Don’t miss this one. Photos of this home are taken from another home. Colors may vary and this home DOES NOT BACK A POND (id:63502)
Now Real Estate Group
4201 66 St
Beaumont, Alberta
Location, Location, Location!! Corner house just steps from École Quatre-Saisons and the 4 Seasons spray park (watch your kids walk to school). Come on in, this is The Paragon, built by Look Master Builder with just over 2100 sqft. Two features any buyer will love, 1st is the main floor bedroom with a full bathroom, 2nd is a side entrance to the basement for future suite potential (rough-ins are all already in place). Main floor offers an open concept kitchen/dining and living with a large eat up island, stone counters, two toned soft close cabinetry, lots of windows and a electric fireplace. Upstairs you will find the primary with vaulted ceilings, 5 piece bath (soaker tub, shower and two sinks), 2 more great sized bedrooms, 4 pcs bath, laundry and the bonus room. Other features include window coverings throughout (except doors and basement), 2’ added to the garage (length), 9’ ceiling on the main, poplar railing with metal spindles, walk through pantry and a appliance credit. Don’t miss this one. (id:63502)
Now Real Estate Group
#301 17 Columbia Avenue
Devon, Alberta
Welcome home to this spacious 708 sq.ft. modern 2 bedroom condo in THE RIDGE located in the heart of DEVON within walking distance to schools, parks, groceries, restaurants, outdoor pool, arena and river valley walking/biking trails. This unit has an open concept floor plan with 9' ceilings offering premium finishings throughout. The kitchen has an eating island, quartz countertops, espresso color cabinetry, with soft close and stainless steel appliances. The bedrooms are at opposite ends of the living area. The spacious north facing deck has a gas BBQ outlet. Vinyl plank flooring throughout except for tile in the bathroom. Roughed in for A/C. Included is the fridge, glass top stove, microwave hood fan, dishwasher, INSUITE WASHER AND DRYER and TITLED UNDERGROUND PARKING Unit 44 (Actual #12) with a storage cage. Shows very well! A great place to call home! (id:63502)
RE/MAX Real Estate
13108 62 St Nw
Edmonton, Alberta
Welcome to this well-maintained 4 bedroom, 2 bath bungalow in the heart of Belvedere. The main floor offers a bright and functional layout with 3 spacious bedrooms, a full bath, and a comfortable living area that flows into the kitchen and dining space. The fully finished basement features a potential second kitchen, large family room, additional bedroom, and full bath - perfect for extended family, guests, or potential suite setup. Outside, you’ll find a large fenced yard with RV parking and a double detached garage, providing plenty of space for vehicles and storage. Ideally located within walking distance to schools, parks, and the community hall, and just minutes from shopping, transit, and major roadways, this home offers both comfort and convenience in a family-friendly neighbourhood. Perfect for first-time buyers, investors, or anyone looking for versatile living space in a great location. (id:63502)
Century 21 Masters
2639 5 Av Sw
Edmonton, Alberta
Introducing the Otis-Z by Akash Homes — a modern Zero-Lot-Line design that perfectly combines style, functionality, and family comfort. With 3 bedrooms and 2.5 bathrooms, this thoughtfully planned home offers plenty of room to grow. The main floor’s open-concept layout and 9-ft ceilings create a bright, airy atmosphere, enhanced by an open-to-below feature that adds architectural flair and natural light. Upstairs, you’ll find a convenient laundry room and a spacious primary suite complete with an expansive walk-in closet and elegant finishes. With quartz countertops throughout and quality craftsmanship in every detail, the Otis-Z is built for lasting memories. Plus — enjoy a $5,000 BRICK CREDIT to help make your new home uniquely yours! **PLEASE NOTE** PICTURES ARE OF ACTUAL HOME. HOME IS NOW COMPLETE. (id:63502)
Century 21 All Stars Realty Ltd
9319 Ottewell Rd Nw
Edmonton, Alberta
Just move in and enjoy! This beautifully maintained and upgraded 1,127 sq ft bungalow in sought-after Ottewell offers comfort, style, and convenience. Featuring 3+1 bedrooms and 2 full bathrooms, this home shines with an updated kitchen and bathrooms, newer roof (2016), windows (2016), furnace (2025), and hot water tank (2025), plus air conditioning for year-round comfort. The bright main floor offers spacious living and dining areas, while the fully finished basement provides a large family room, an extra bedroom and bathroom, and great storage. Outside, enjoy a large landscaped yard with in-ground sprinklers, stone patio with fire pit, RV parking, and a double detached garage. Perfectly located across from a school and park, close to shopping, transit, and minutes from downtown, this move-in-ready gem has it all—comfort, updates, and location! (id:63502)
Maxwell Challenge Realty
13216 62 St Nw
Edmonton, Alberta
Kids can walk to school! Facing the park! Downstairs non-permitted suite! Outdoor arena going in across the way! This significantly updated 5-bed, 3-bath home faces green space. The main floor has been opened up! Dining room features a beautiful floor-to-ceiling window, & flows openly into a spacious living room with park views, & to the refreshed kitchen, which features newer cabinets & counters, a large electrified island, plus a sink window overlooking the yard. Rear separate entrance. Step out to an impressive flagstone patio, fenced lawn, & double garage. Layout: 3 bedrooms up; 2 bedrooms down, with a full 2nd kitchen, dining, living room, separate lockable laundry, & a private rear entrance - perfect for a generational family. Extras you’ll love: newer sidewalks, a quiet, walkable street, lush perennials & CURB APPEAL! Minutes to Bus, Light Rail Transit, Schools, & Shopping. Smart, stylish, and move-in ready. Location is superb! (id:63502)
Kic Realty
9 Spring Li
Spruce Grove, Alberta
Welcome to your stunning home in the beautiful community of Spring Gate! This fully finished property offers an open and inviting layout with plenty of room for family and entertaining. The main floor features 9 ft ceilings, a bright and modern kitchen with quartz countertops, stainless steel appliances, and a large island with seating. The cozy living room showcases an elegant electric fireplace, perfect for relaxing evenings. Upstairs, you’ll find three spacious bedrooms plus a versatile bonus room. The primary suite includes a walk-in closet and a luxurious ensuite. The fully finished basement features an additional bedroom and full bathroom perfect for larger families or guests. The oversized garage connects to a well-designed mudroom with custom cabinetry and convenient main-floor laundry. With its stylish finishes, functional design, and ample living space on every level, this home is ready to impress! (id:63502)
RE/MAX Preferred Choice
2140 Koshal Wy Sw
Edmonton, Alberta
Stunning executive Dolce Vita home showcasing premium craftsmanship, modern elegance & family functionality. The main floor features 9 ft ceilings, engineered hardwood, a stylish den, coffered ceilings & inviting living area with gas fireplace. The chef’s kitchen dazzles with quartz counters, large island, stainless appliances, soft-close cabinetry & walk-through pantry. Upstairs offers a bright bonus room, laundry, and a serene primary retreat with spa ensuite & walk-in closet, plus two generous bedrooms & 4-pc bath. Professionally landscaped yard with glass-railed deck, stone patio, fire pit & shed. Heated garage includes built-in cabinetry & custom storage. Upgrades include A/C, Hunter Douglas window coverings, HRV, built-in security & exterior stone accents. Basement awaits your imagination. Steps to ponds, parks, trails, top-rated schools & shops—where refined design meets family comfort in Keswick! You have worked hard to earn a home like this! HURRY and do not miss this opportunity! (id:63502)
RE/MAX Excellence
7142 May Cr Nw
Edmonton, Alberta
Discover refined living in this fully finished, luxury half duplex surrounded by the breathtaking beauty of Whitemud Creek Ravine and MacTaggart Sanctuary. This modern 2-storey blends upscale design with serene, natural surroundings. The rare triple-car garage and striking curb appeal set the tone for what’s inside: bright, open spaces with brand new engineered hardwood on the main floor, cork-backed vinyl plank in the basement, plus full LED Adjustable lighting and fresh paint throughout. The professionally landscaped backyard, complete with a two-tiered deck and custom pergola, creates a private retreat ideal for summer gatherings or quiet evenings outdoors. Other recent upgrades include newer appliances and a heated garage. Steps from scenic trails, boutique dining, grocery stores, and more essential amenities, this home offers refined comfort and effortless convenience in a truly exceptional ravine setting. Some photos were virtually staged. (id:63502)
Liv Real Estate
3427 Township 540
Rural Lac Ste. Anne County, Alberta
Escape to peace and open skies on this beautifully set-up 15-acre acreage, fully fenced and cross-fenced for livestock and ready for your hobby farm dreams. Enjoy a bright 1,500 sq.ft. 4-bedroom home with a massive south-facing deck overlooking your hay field and pond—perfect for quiet mornings and prairie sunsets. A modern 2007 home offers sun-filled living spaces, new appliances, and fresh paint throughout. Built for easy country living with three heated auto waterers, multiple pens, an excellent water system, and a large 40x50 barn. Fruit trees—pear, plum, Saskatoon, cherry, and apple—dot the landscape, and a second serviced site is ready for another dwelling. Out of a subdivision, this property offers true privacy and freedom, whether you’re starting a small farm, accommodating family, or simply enjoying the wide-open space of country life. Close to towns, lakes and all amenities! (id:63502)
Digger Real Estate Inc.
6231 18 Av Sw
Edmonton, Alberta
Welcome to this stunning 2055 sq. ft. home in the desirable community of Walker Lakes Step inside to an impressive open-to-above foyer with soaring ceilings, elegant hardwood, and tile flooring. The main level features a spacious living room, a large dining area, and a beautiful kitchen with granite countertops, all tied together by elegant maple railings with metal spindles that add warmth and style throughout. Recent upgrades include A/C installed in 2022, a new furnace in 2024, and a water tank replaced in 2019, ensuring comfort and efficiency for years to come. Upstairs offers three generous bedrooms, including primary suite with a 5-piece ensuite featuring dual vanities and a deep soaker tub. A bright bonus room provides the perfect space for family relaxation or movie nights. Enjoy the privacy of a south-facing backyard backing onto a walking path, surrounded by mature trees. Conveniently located near shopping, schools, and major highways, this home perfectly blends comfort and style and location. (id:63502)
Maxwell Progressive
1119 36 Av Nw
Edmonton, Alberta
Welcome to this beautifully maintained home in the family-friendly community of Tamarack! This inviting property features an open-concept main floor with a bright living room, spacious dining area, and a stylish kitchen with quartz countertops, sleek black appliances, and an island perfect for entertaining. Enjoy the convenience of main floor laundry room and a 2 pc powder room. Upstairs, you’ll find three generous bedrooms, including a primary suite with a walk-in closet and private ensuite. Walk downstairs and you'll be greeted by a fully finished basement offering extra living space, plus a den/bedroom, 3 pc bathroom, and a utility room. Outside, relax on the deck overlooking the landscaped yard with a double detached garage. Ideally located near schools, parks, shopping, and public transit—this home is move-in ready and perfect for growing families! (id:63502)
Maxwell Challenge Realty
3917 43 Av
Leduc, Alberta
5 minutes to the Edmonton International Airport AND with your own Putting Green!!! This ORIGINAL OWNER Leduc, Single Family Masterpiece is nestled in a quiet, mature neighborhood; located across the Street from Adolph Community Park and walking distance to the Leduc Recreation Centre. You will be pleasantly blown away, but the curb appeal of the unique Home, expertly laid out on a huge, private, pie-shaped Lot. Both the front and back, have been meticulously landscaped, to offer maximum privacy and use of space. Move-in ready, this fully finished Home boasts 4 large Bedrooms and an oversized Double Attached Garage. The Dream Basement is sprawling in size; there is a Rec Room, a Bonus Room, a Bedroom, a 3 piece Ensuite AND a Bar!! Located in a quiet cul-de-sac; this spotless and inviting Home is a dream find in Leduc. (id:63502)
Liv Real Estate
22 Shorewood Cr
Leduc, Alberta
Welcome to this stunning 5-bedroom family home in the sought-after Bridgeport neighbourhood, where comfort, space, and smart upgrades meet! Enjoy a bright open-concept main floor featuring a spacious kitchen with huge island, large dining, and living area—perfect for entertaining and family life. Upstairs offers 3 bedrooms, massive bonus room, plus convenient upper-level laundry. Enjoy a spa like en suite with corner jet tub in the oversize master bedroom. Recent upgrades include a new A/C (2022), furnace, hot water on demand, vinyl flooring, fridge & stove (2022), added insulation, and permanent outdoor lighting for year-round curb appeal. The oversized heated garage provides ample space for vehicles, tools, or hobbies. Step outside to your private backyard oasis with a large deck and gazebo—ideal for BBQs or relaxing evenings. This beautifully updated home truly has it all—modern comfort, spacious design, and outdoor living at its best! Don’t miss your chance to call this family-friendly gem home! (id:63502)
Maxwell Devonshire Realty
#385 23248 Twp Road 522
Rural Strathcona County, Alberta
Discover this stunning upgraded chalet-style walkout bungalow with loft, perfectly nestled on 2.6 treed acres in prestigious South Chrenek. A paved drive leads to the triple heated garage, dual carports, and outbuildings, including a greenhouse and a rear double garage shell. The home showcases extensive patio stonework with hot tub and thoughtful upgrades — windows, flooring, kitchen, garage doors, furnaces, cistern, and elegant driveway entry pillars. Inside, a soaring-ceiling living room with fireplace creates a dramatic focal point, complemented by a second fireplace in the spacious dining room. The gourmet kitchen features granite counters and custom cabinetry. Large 3 season sunroom. The main-floor master offers a full ensuite, and door to patio while the loft with wb fireplace adds versatile living space. The fully finished lower level includes 3 bedrooms , a media room, and an office. Enjoy serene privacy in a picturesque, wooded cul-de-sac setting—an estate that blends charm, luxury, and nature. (id:63502)
Royal LePage Prestige Realty
Twp 491 Range Road 73
Rural Brazeau County, Alberta
Amazing opportunity to invest in 11.79 acres of land along the ring road, on the Brazeau County side. There is a shared driveway access off Range Road 73 on title and tree clearing has been done in preparation to bring in power from the road, if needed. The land is fenced and cleared, with trees left for wind break along the perimeter to the East and South. The land is large enough to allow a variety of uses and is out of sub-division. This would be a fantastic place to build an off grid, multi-generational homestead with quick access to the Town's schools, and amenities. This lot is zoned country residential, however the seller has been using it for agricultural purposes and the taxes reflect that use. There is no income from farming to declare, however GST may be applicable. (id:63502)
RE/MAX Vision Realty
#305 13104 132 Av Nw
Edmonton, Alberta
Welcome to the most affordable RENOVATED nearly 1,100 Square Foot, 3 BEDROOM Condo in a well managed complex on a cute street in North Edmonton! This is perfect for a home, OR an investment property for someone looking to get started! Your all in costs would be cheaper than rent for a 3 bedroom! Walk in and notice the re-done tile and hardwood flooring throughout! Not to mention newer kitchen cabinets, backsplash and countertops! As you move into the living room notice the south facing balcony door, with a newer balcony and newer windows! As you work your way down the hallway, there is no shortage of storage space with a set apart pantry, and storage closet! With 3 large bedrooms this could work for a single person or a couple, with an office and a spare bedroom, or even a small family! With an extremely well managed and responsible condo board this is a great purchase. Don't wait, this one will not stick around long! Take a look today! (id:63502)
RE/MAX Elite
118 Georgian Wy
Sherwood Park, Alberta
Welcome to this fully RENOVATED 4Bed - 3Bath bungalow in desirable Glen Allan. This move-in-ready home offers an open-concept layout with a stunning chef's kitchen featuring quartz countertops, ALL BRAND NEW appliances, GAS COOKTOP with pot filler. The FULLY FINISHED basement is built for entertaining, complete with a custom wet bar, and built-in home theatre speakers! Recent upgrades include NEW WINDOWS, siding, ON DEMAND HOT WATER, sump pump, new ROOF SHINGLES on both the home and detached garage which comes complete with a new door and garage opener. Outside features NEW CONCRETE on driveway, walkways, patio and a, fully landscaped front and backyard. Located close to schools, parks, trails, and all amenities, this home offers the perfect blend of comfort and convenience in one of Sherwood Park’s most established communities. (id:63502)
2% Realty Pro
#1001 10179 105 St Nw
Edmonton, Alberta
Discover this stunning downtown Edmonton PENTHOUSE LOFT featuring soaring 14-foot ceilings throughout and an impressive open concept design. The spacious kitchen offers ample counter space, abundant storage, DUAL FRIDGES, and STAINLESS STEEL APPLIANCES—perfect for entertaining. The bright living room boasts large windows that flood the space with natural light and connect seamlessly to the open-to-below loft, ideal for an office or den. The large primary bedroom includes custom built-in closets and a SPA-LIKE ENSUITE with a walk-in shower. A 4-piece bathroom, generous storage room, and IN-SUITE LAUNDRY add convenience. Enjoy outdoor living with a massive BRAND NEW 500sqft courtyard patio with a built-in basketball hoop, plus a staircase leading to your private 1,000 sqft ROOF TOP PATIO featuring an outdoor TV and HOT TUB. Walk to Rogers Place and the vibrant Ice District. Titled UNDERGROUND PARKING, SURROUND SOUND ENTERTAINMENT SYSTEM, and a pet-friendly building complete this one-of-a-kind urban retreat. (id:63502)
Royal LePage Prestige Realty
#318 17109 67 Av Nw
Edmonton, Alberta
This unit comes with TWO 4-piece bathrooms and TWO large bedrooms. The unit has undergone fairly extensive refurbishment including upgrades on all countertops (the mosaic design for these was custom handmade), new piping under bathroom sinks, new sink faucets, and new paint on major surfaces. The balcony is corner situated and discrete. The building is conveniently located next to several shopping centres that host a number of grocery stores, registry services, a library, a YMCA, schools, a hospital, and of course the unit is also near the largest mall in Canada (roughly 30 minute walking distance or 5 minutes by car). The unit comes with one assigned parking. Condo fees include heat, water/sewer, garbage disposal, and exterior insurance. Units like this are rarely available and this one might be perfect for an investor, first time buyer, or someone looking to downsize. Light rail available from WEM and bus stop very nearby. (id:63502)
RE/MAX Real Estate
#308 8931 156 St Nw
Edmonton, Alberta
Welcome to The Californian Meadowlark! This stunning PENTHOUSE condo offers an EAST-FACING CITY VIEW overlooking charming homes and green park space. With soaring 9FT CEILINGS and an OPEN, BRIGHT floor plan - the spacious DEN can easily serve as a second bedroom or private office. The inviting living room features a CORNER FIREPLACE, while the huge balcony (with BBQ gas line) is perfect for entertaining. The FULL-SIZE KITCHEN includes a large wrap-around BREAKFAST BAR, STAINLESS STEEL APPLIANCES, and tile backsplash. Enjoy the convenience of INSUITE LAUNDRY, Storage Room with your UNDERGROUND TITLED PARKING, AMENITY ROOM, Workout Room, and CAR WASH. Safe, secure, and in an unbeatable location—just STEPS to Meadowlark Shopping Centre, close to West Edmonton Mall, MacEwan West Campus, and a direct bus ride downtown. A rare opportunity and an excellent choice for INVESTORS or first-time buyers! (id:63502)
RE/MAX Elite
121 42208
Rural Bonnyville M.d., Alberta
Close to the lake this property is perfect for people looking to be close to the lake. property was developed as a family Camp ground. there is a small cottage which has elecrical heat, RV parking, Electrical plugs for multiple RV's. large deck a fire pit, out house and a large tree house with walk up stairs. tree's on everyside, flat gravel and grass lot. Boat lauch is only a few blocks away (id:63502)
RE/MAX Platinum Realty

