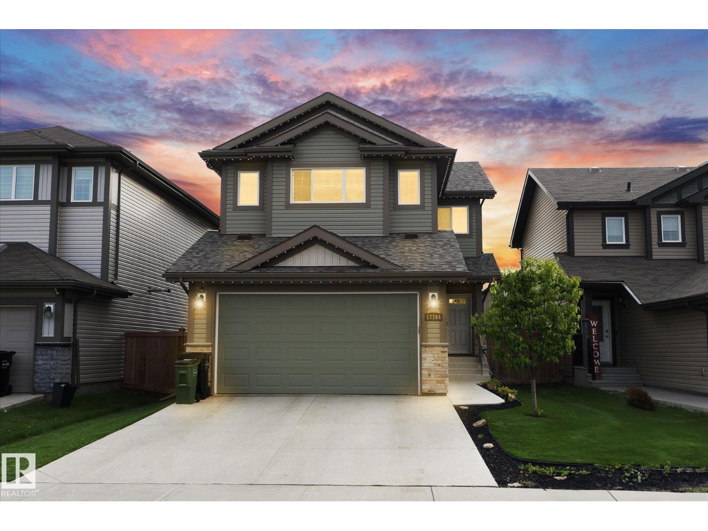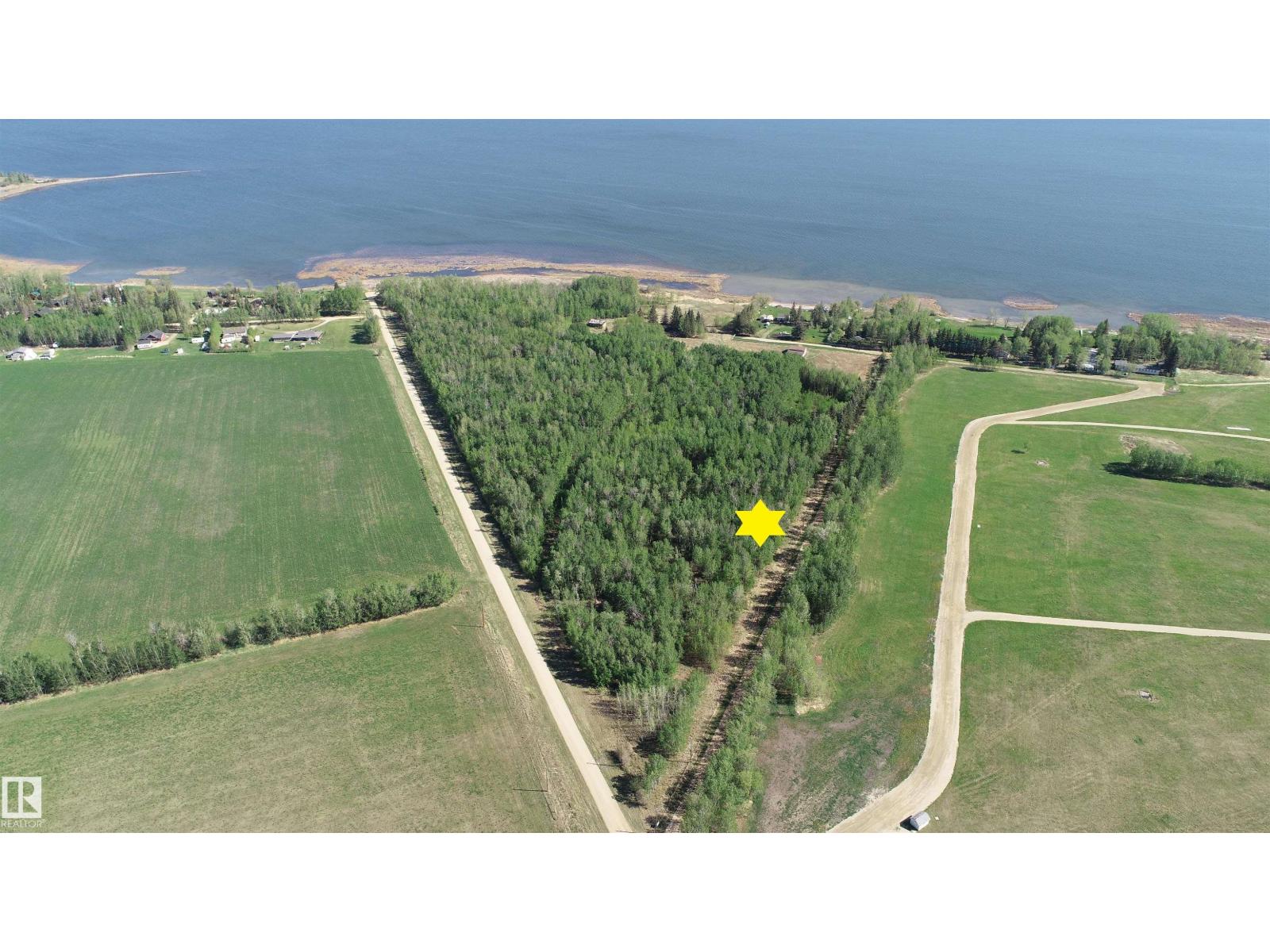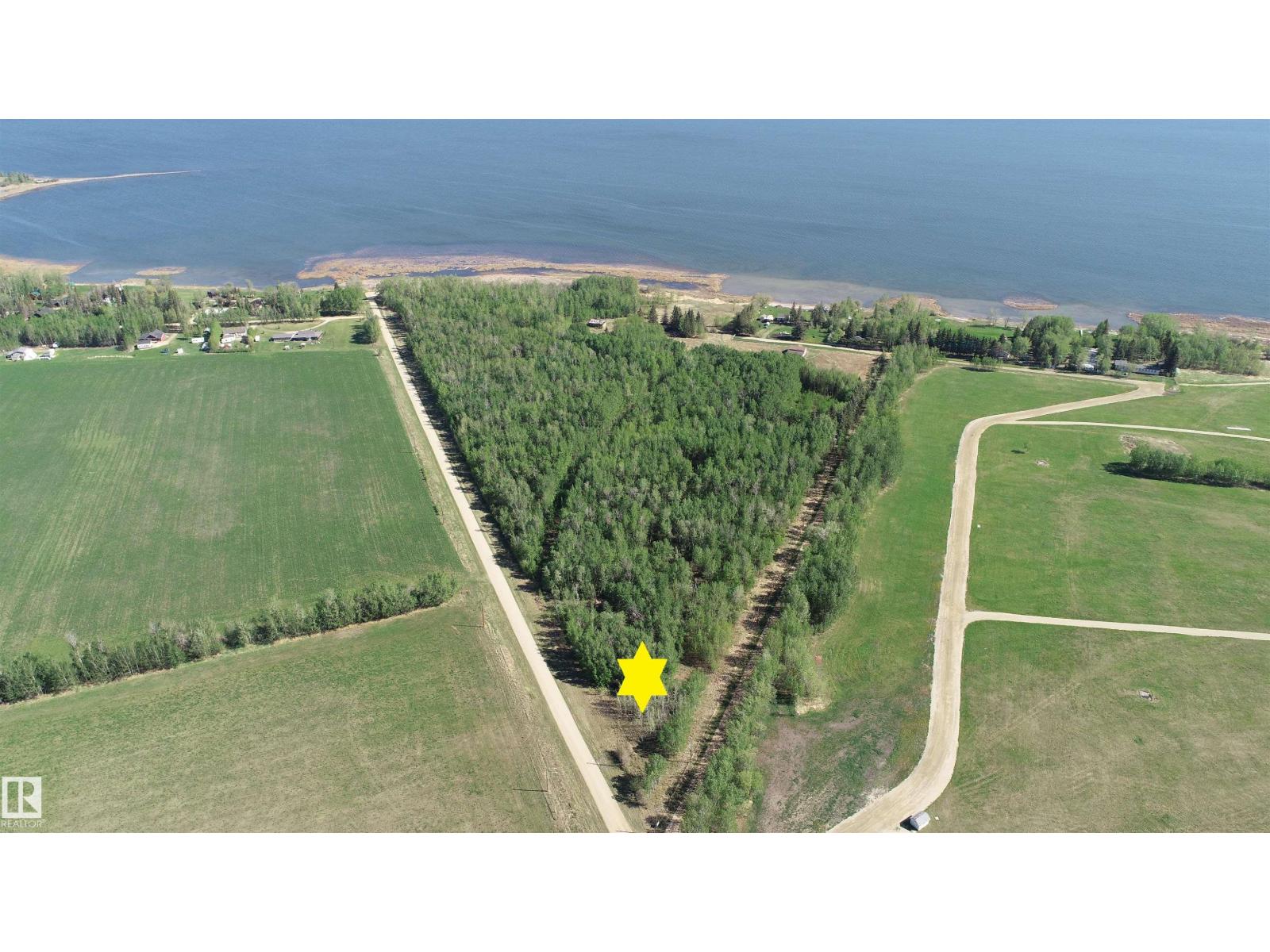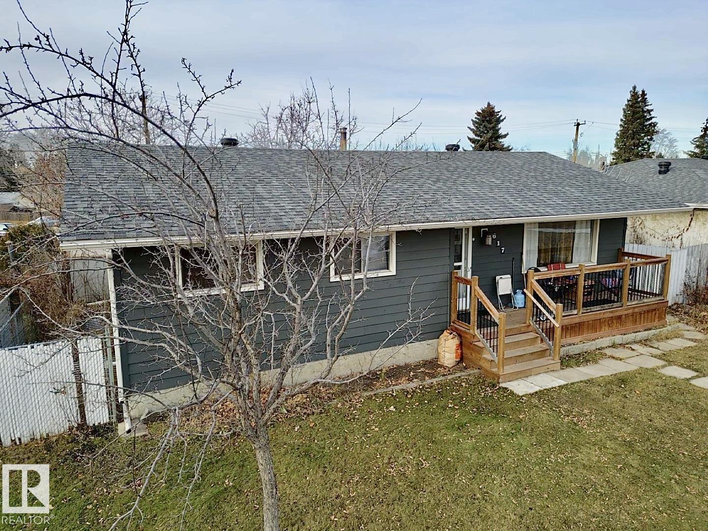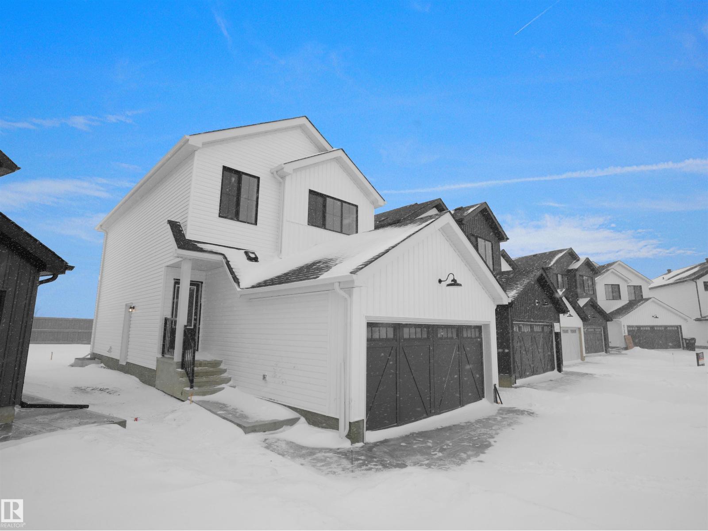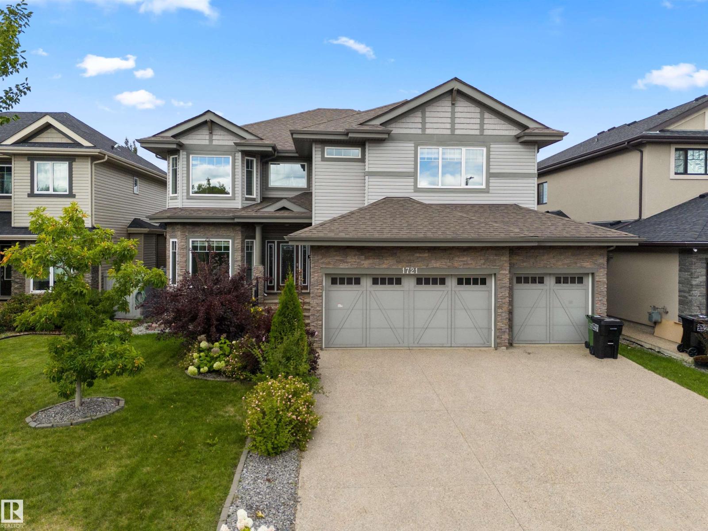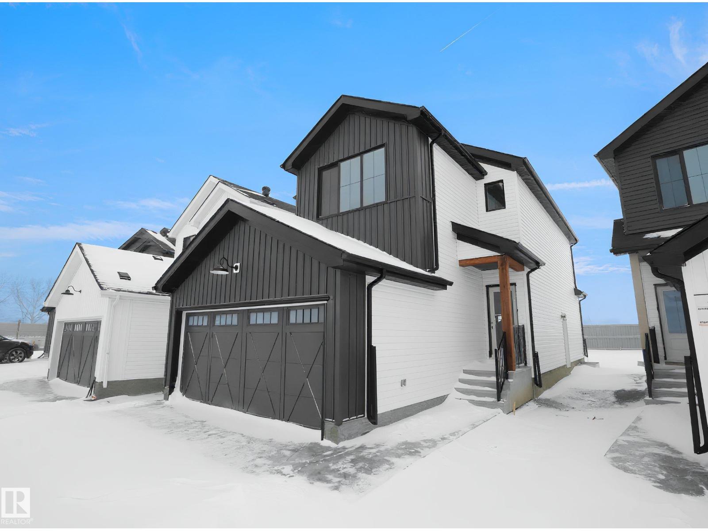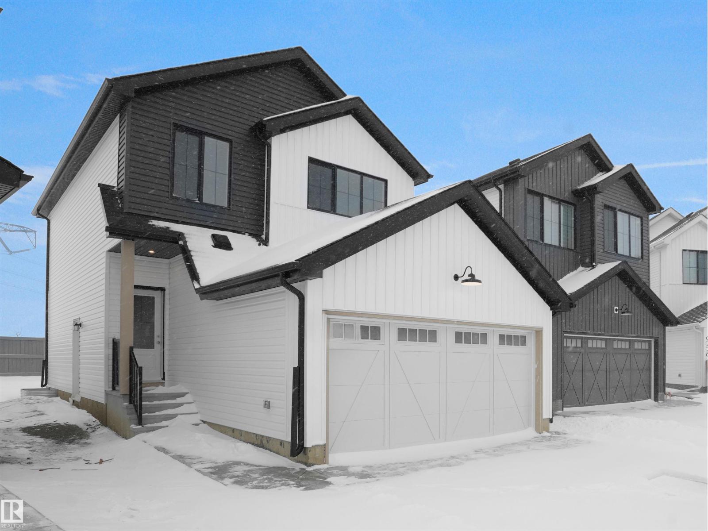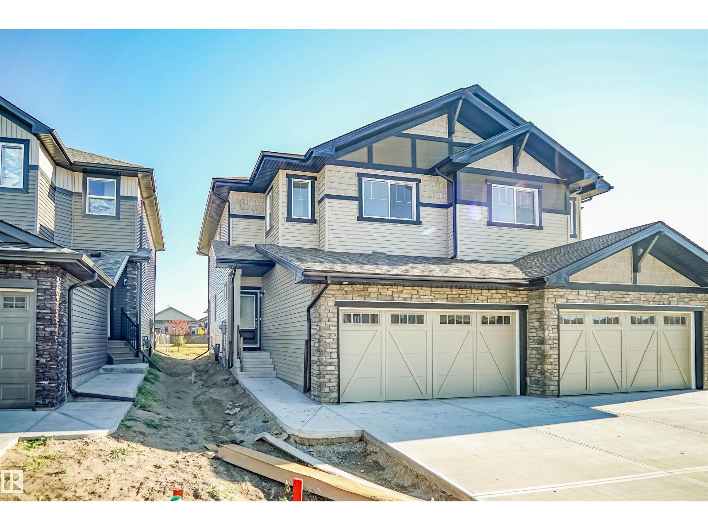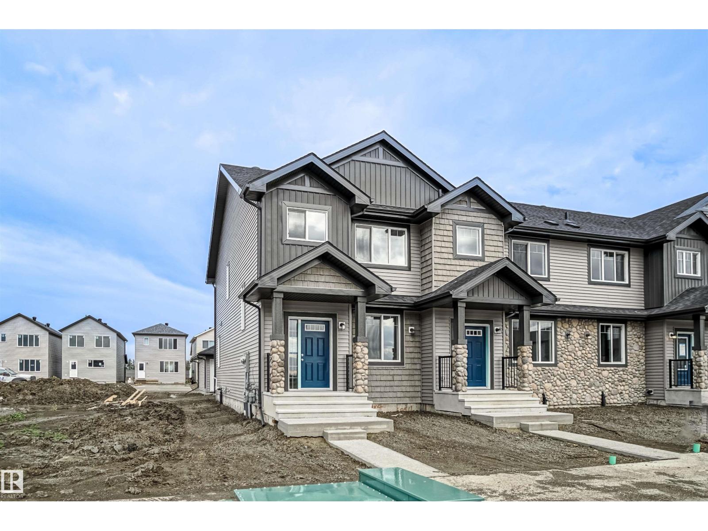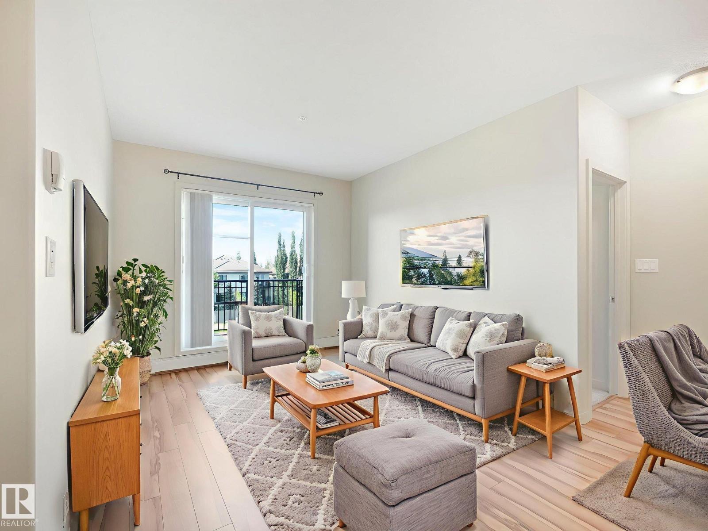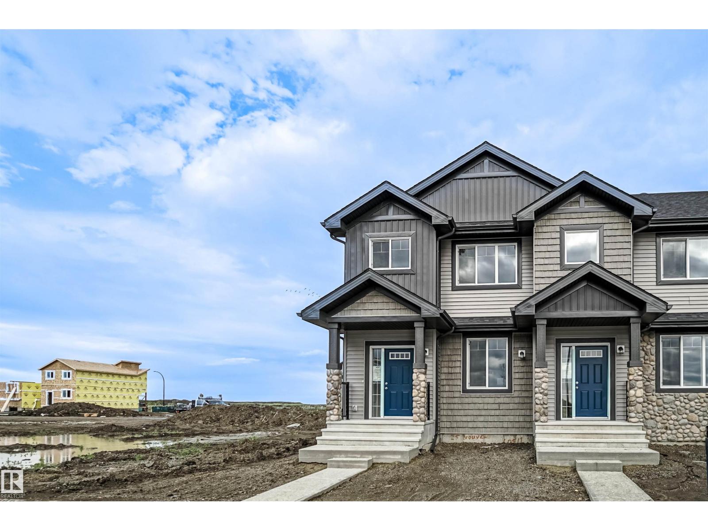17164 47 St Nw
Edmonton, Alberta
*** Super Convenient in Cy Becker! *** Are you looking for a home PACKED with upgrades, Dear Buyer? This home is great for busy families or anyone ready to skip chores & settle right in. UPSTAIRS: 3 Big Bdrms +bonus room. Two full baths, including 4pc private primary & walk-in closet. MAIN: Huge foyer handles guests/kids coming home from school/Costco run with ease. 2pc guest bath + laundry = max convenience. Stunning kitchen w/ stone counters perfect for big gatherings. DOWN: Home theatre area for movie nights plus 4th Bdrm &another full bath. Tankless HWT keeps showers hot. OUTSIDE: Composite deck +synthetic turf means NO maintenance & NO mowing!(relax in Hot Tub instead!) EXTRAS: Gemstone lighting &smart interior lights controlled by phone for security &mood. NEW carpet. FRESH professionally painted. 2023 shingles. OVERSIZED HEATED garage w/ epoxy floor+driveway! PLUS beat summer heat with A/C! Playground & SplashPark, ETS, Amenities on 167th & Manning close by. THE DEFINITION OF TURN-KEY! Shows 10/10! (id:63502)
Maxwell Challenge Realty
404 54411 Rge Rd 40
Rural Lac Ste. Anne County, Alberta
40 MINUTES WEST OF EDMONTON ON THE SOUTH SHORE OF LAC STE ANNE IS WHERE YOU WILL FIND THIS TREED 1.26 ACRE PROPERTY JUST STEPS FROM THE LAKE AND WITH LOTS OF OPTIONS TO LOCATE YOUR NEW HOME. OR YOU MAY JUST WANT TO HAVE A GET-AWAY SPOT FOR THE RV. THERE ARE OTHER ATTACHED LOTS FOR SALE AS WELL. SO YOU CAN EXPAND YOUR VISION IF NEED BE. THERE ARE VARIOUS LOCATIONS AVAILABLE TO ACCESS THE LAKE. PLEASE CHECK THE PHOTOS FOR THE ADDITIONAL LOTS AND SIZES THAT ARE AVAILABLE. POWER AND GAS AT PROPERTY LINE. (id:63502)
RE/MAX Preferred Choice
400 54411 Rge Rd 40
Rural Lac Ste. Anne County, Alberta
40 MINUTES WEST OF EDMONTON ON THE SOUTH SHORE OF LAC STE ANNE IS WHERE YOU WILL FIND THIS TREED 6.61 ACRE PROPERTY JUST STEPS FROM THE LAKE AND WITH LOTS OF OPTIONS TO LOCATE YOUR NEW HOME. OR YOU MAY JUST WANT TO HAVE A GET-AWAY SPOT FOR THE RV. THERE ARE VARIOUS LOCATIONS AVAILABLE TO ACCESS THE LAKE. THERE ARE ALSO OTHER ATTACHED LOTS FOR SALE AS WELL, SO YOU CAN EXPAND YOUR VISION IF NEED BE. PLEASE CHECK THE PHOTOS FOR THE ADDITIONAL LOTS AND SIZES THAT ARE AVAILABLE. POWER AND GAS AT PROPERTY LINE. (id:63502)
RE/MAX Preferred Choice
617 Mcleod Av
Spruce Grove, Alberta
Welcome to this updated 3 Bedroom Bungalow with a Legal 2 bedroom basement suite to help pay the mortgage. Newer upgraded kitchen and bathroom in this open plan home. Master bedroom has an ensuite. The basement is bright and open with lots of extra light through the expanded windows. 2 bedrooms and 4 pce bath with in-suite laundry. Large mature yard with 26x 28 oversized garage and extra off street parking out front. (id:63502)
Century 21 Leading
9734 Carson Pl Sw
Edmonton, Alberta
Welcome to the Sampson built by the award-winning builder Pacesetter homes and is located in the heart of Creekwood Chappelle and just steps to the neighborhood park and schools. As you enter the home you are greeted by luxury vinyl plank flooring throughout the great room, kitchen, and the breakfast nook. Your large kitchen features tile back splash, an island a flush eating bar, quartz counter tops and an undermount sink. Just off of the kitchen and tucked away by the front entry is a 2 piece powder room. Upstairs is the master's retreat with a large walk in closet and a 4-piece en-suite. The second level also include 2 additional bedrooms with a conveniently placed main 4-piece bathroom and a good sized bonus room. Close to all amenities and easy access to the Henday. This home is now move in ready ! (id:63502)
Royal LePage Arteam Realty
1721 Adamson Cr Sw
Edmonton, Alberta
Discover this impressive 3,200 sq. ft. custom-built two-storey on HUGE LOT in Allard, featuring 7 bedrooms, 5 bathrooms, soaring open-to-above ceilings, a triple car garage, and a fully finished basement. The main floor offers a bright living room, family room, formal dining space, and a chef’s kitchen, plus a full bedroom and bathroom for added convenience. Upstairs, the primary suite includes a walk-in closet and spa-inspired 5-piece ensuite. Three additional bedrooms, two full baths (including a Jack & Jill), a spacious loft, and laundry complete the level—all finished with plush carpet for comfort. The fully finished basement expands your living space with 2 bedrooms, a full bath, a huge rec room, and a den with 9’ ceilings.Enjoy a fully fenced yard with a deck. Conveniently located near a K–9 school, the airport, and with easy access to Anthony Henday Drive, this home is a must-see! Enjoy nearby Cavanagh walking trails, plus close proximity to shopping, transportation, parks, and playgrounds. (id:63502)
Maxwell Polaris
9732 Carson Pl Sw
Edmonton, Alberta
Welcome to the Willow built by the award-winning builder Pacesetter homes and is located in the heart Chappelle and just steps to the walking trails and parks. As you enter the home you are greeted by luxury vinyl plank flooring throughout the great room, kitchen, and the breakfast nook. Your large kitchen features tile back splash, an island a flush eating bar, quartz counter tops and an undermount sink. Just off of the kitchen and tucked away by the front entry is a 2 piece powder room. Upstairs is the master's retreat with a large walk in closet and a 4-piece en-suite. The second level also include 2 additional bedrooms with a conveniently placed main 4-piece bathroom and a good sized bonus room. The unspoiled basement has a side separate entrance and larger then average windows perfect for a future suite. Close to all amenities and also comes with a side separate entrance perfect for future development. This home is now move in ready ! (id:63502)
Royal LePage Arteam Realty
9730 Carson Pl Sw
Edmonton, Alberta
Welcome to the Sampson built by the award-winning builder Pacesetter homes and is located in the heart of Creekwood Chappelle and just steps to the neighborhood park and schools. As you enter the home you are greeted by luxury vinyl plank flooring throughout the great room, kitchen, and the breakfast nook. Your large kitchen features tile back splash, an island a flush eating bar, quartz counter tops and an undermount sink. Just off of the kitchen and tucked away by the front entry is a 2 piece powder room. Upstairs is the master's retreat with a large walk in closet and a 4-piece en-suite. The second level also include 2 additional bedrooms with a conveniently placed main 4-piece bathroom and a good sized bonus room. Close to all amenities and easy access to the Henday. This home is now move in ready! (id:63502)
Royal LePage Arteam Realty
111 Ficus Wy
Fort Saskatchewan, Alberta
Welcome to the “Belgravia” built by the award-winning builder Pacesetter Homes. This is the perfect place and is perfect for a young couple of a young family. Beautiful parks and green space through out the area of Fort Saskatchewan and has easy access to the walking trails. This 2 storey single family attached half duplex offers over 1600+sqft, Vinyl plank flooring laid through the open concept main floor. The chef inspired kitchen has a lot of counter space and a full height tile back splash. Next to the kitchen is a very cozy dining area with tons of natural light, it looks onto the large living room. Carpet throughout the second floor. This floor has a large primary bedroom, a walk-in closet, and a 3 piece ensuite. There is also two very spacious bedrooms and another 4 piece bathroom. Lastly, you will love the double attached garage. *** Home is under construction photos used are from the same model colors may vary to be complete by March *** (id:63502)
Royal LePage Arteam Realty
115 Copperhaven Dr
Spruce Grove, Alberta
Welcome to this brand unit row house unit the “Glenmore” Built by the award winning builder Pacesetter homes and is located in one of Spruce Grove's newest communities of Copperhaven. With over 1,350 square Feet, this opportunity is perfect for a young family or young couple. Your main floor is complete with upgrade luxury Vinyl plank flooring throughout the great room and the kitchen. Highlighted in your new kitchen are upgraded cabinets, upgraded counter tops and a tile back splash. Finishing off the main level is a 2 piece bathroom. The upper level has 3 bedrooms and 2 bathrooms. This home also comes completed with front and back landscaping and a double car garage. *** This home is under construction and will be complete by the end of next week , the photos used are from the same model that was just recently built a few doors down and colors may vary*** (id:63502)
Royal LePage Arteam Realty
#317 1144 Adamson Dr Sw
Edmonton, Alberta
Welcome to your Home2Love in Allard! This bright and spacious 2 bedroom, 2 bathroom condo offers the perfect combination of comfort and convenience. The open-concept design is highlighted by 9 ft ceilings, large windows, and modern finishes throughout. You’ll love the convenience of in-suite laundry, 2 parking stalls (1 underground & 1 right next to the front entrance), and low condo fees in this pet-friendly building. The well-appointed kitchen flows seamlessly into the living and dining areas, creating the perfect space for entertaining. The primary suite features a walk-through double closet and private ensuite, while the second bedroom and full bath are ideal for guests, roommates, or a home office. Building amenities include a fitness room and a social lounge with billiards table, giving you extra space to relax or connect with friends. Situated in a highly desirable location, you’re just minutes from schools, shopping centres, Blackmud Creek Ravine, and quick access to the Anthony Henday. (id:63502)
RE/MAX Elite
117 Copperhaven Dr
Spruce Grove, Alberta
Welcome to this brand unit row house unit the “Glenmore” Built by the award winning builder Pacesetter homes and is located in one of Spruce Grove's newest communities of Copperhaven. With over 1,350 square Feet, this opportunity is perfect for a young family or young couple. Your main floor is complete with upgrade luxury Vinyl plank flooring throughout the great room and the kitchen. Highlighted in your new kitchen are upgraded cabinets, upgraded counter tops and a tile back splash. Finishing off the main level is a 2 piece bathroom. The upper level has 3 bedrooms and 2 bathrooms. This home also comes completed with front and back landscaping and a double car garage. *** This home is under construction and will be complete by next week , the photos used are from the same model that was just recently built a few doors down and colors may vary*** (id:63502)
Royal LePage Arteam Realty

