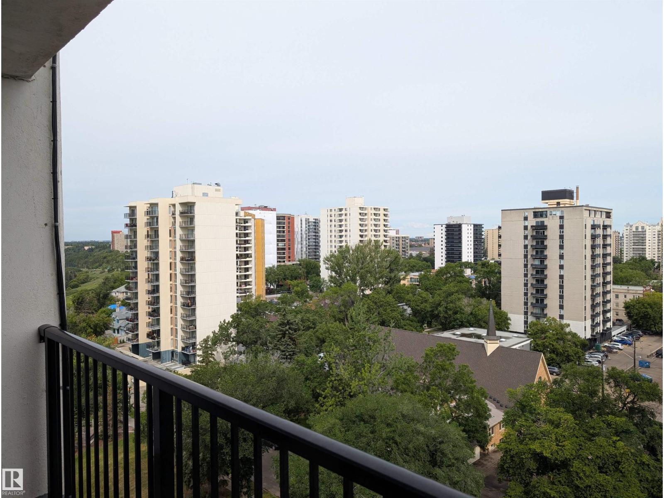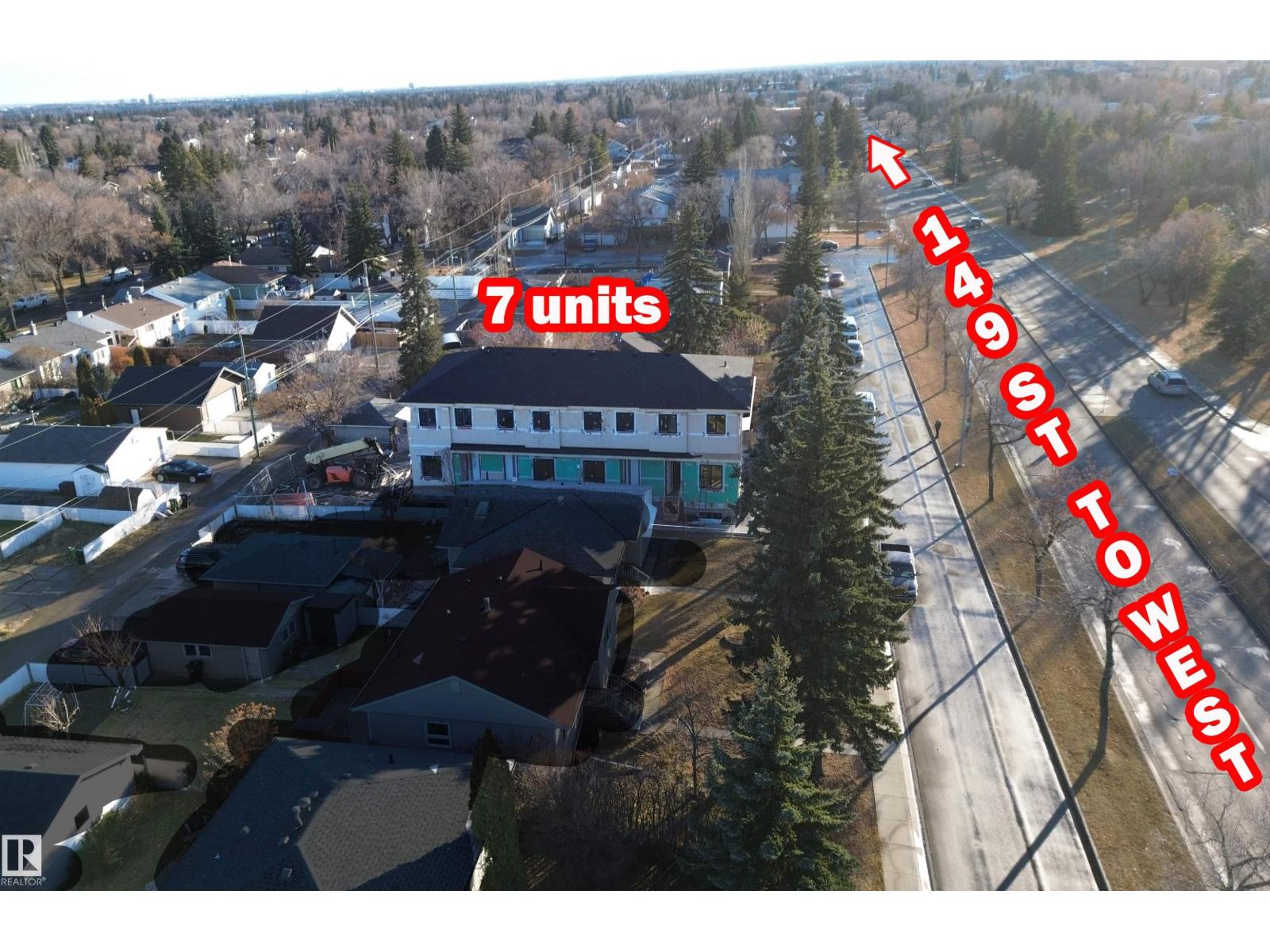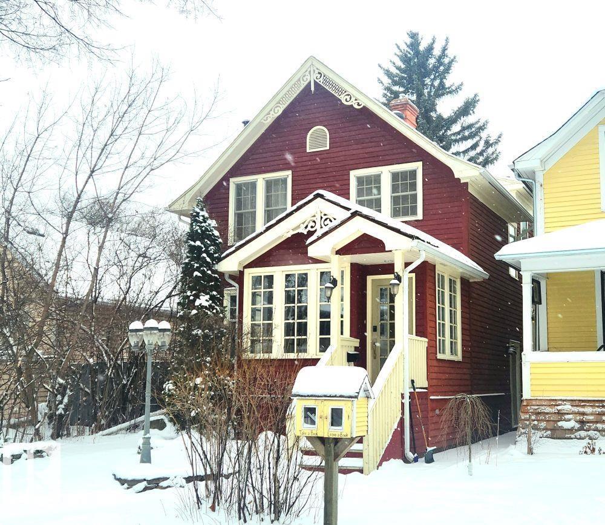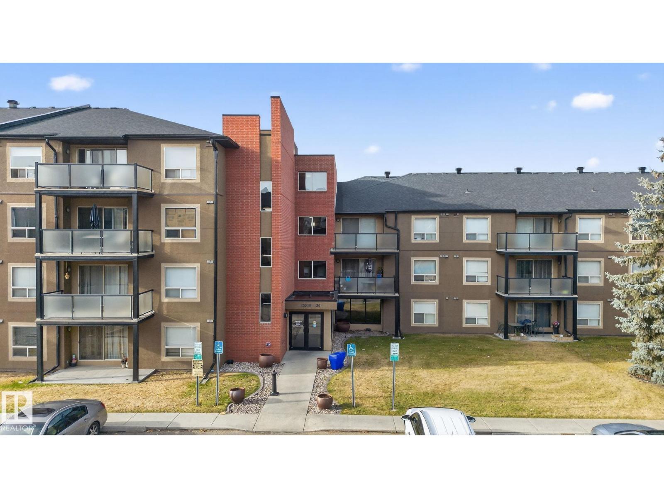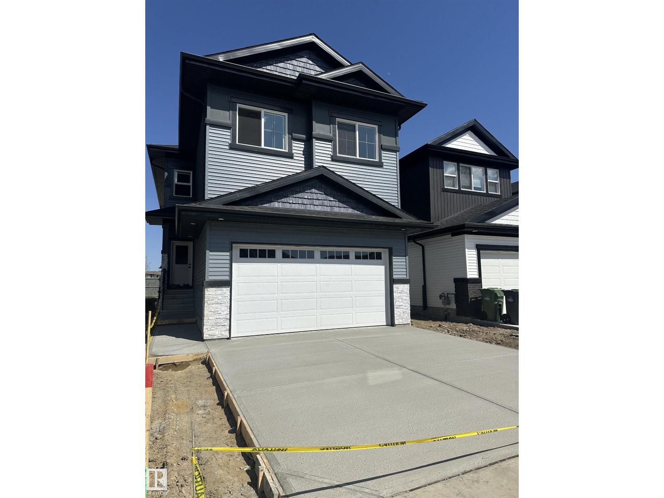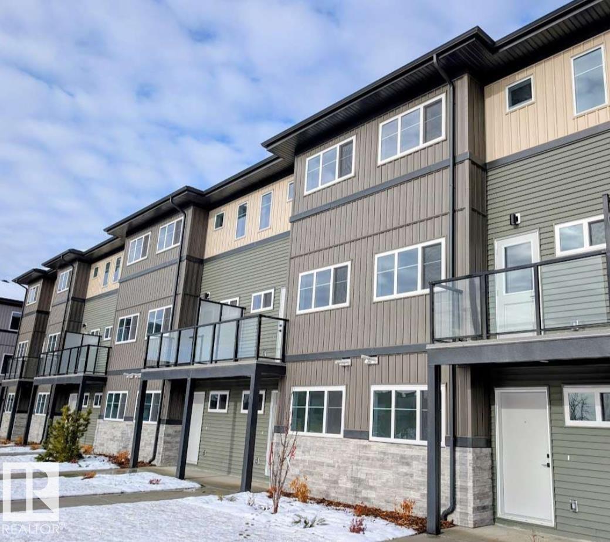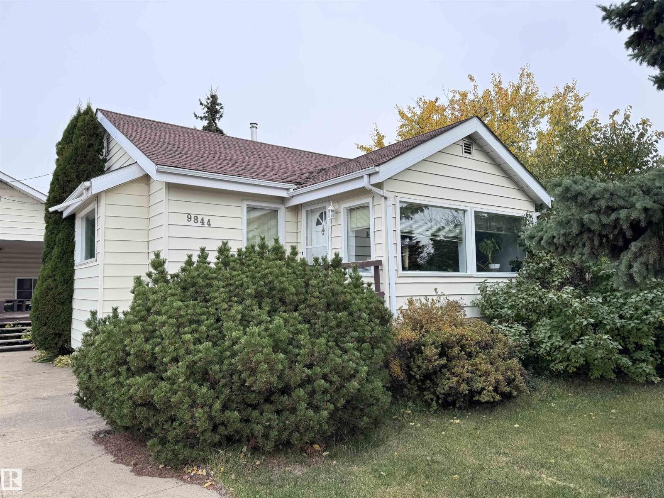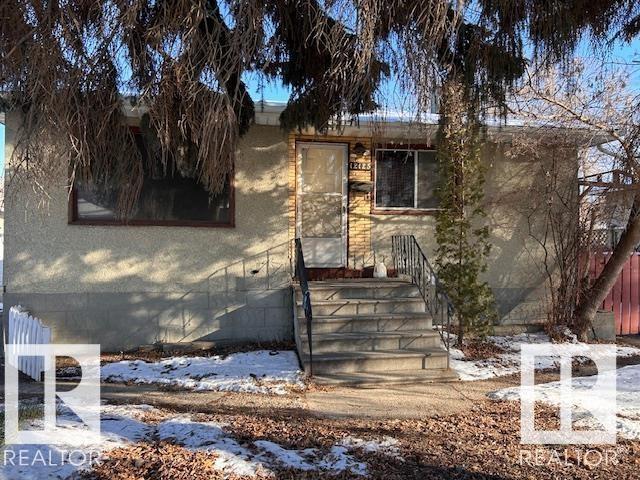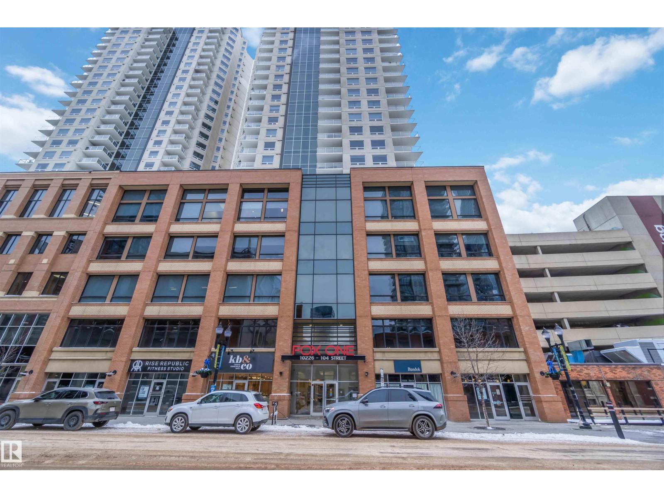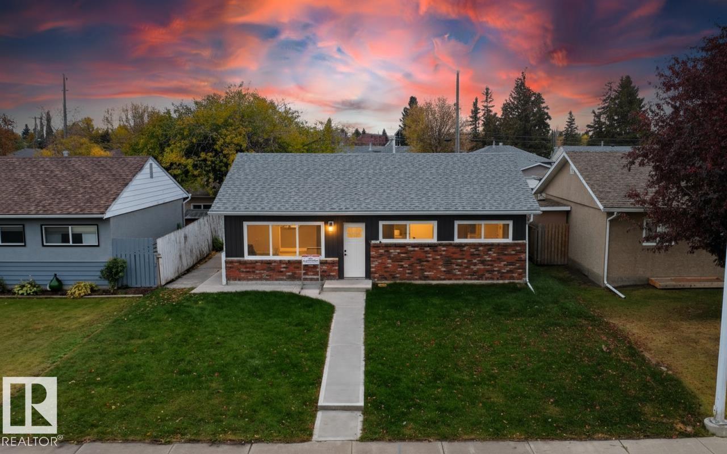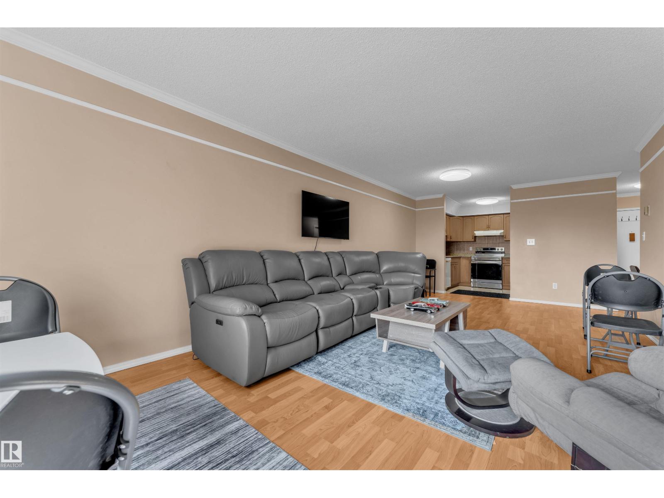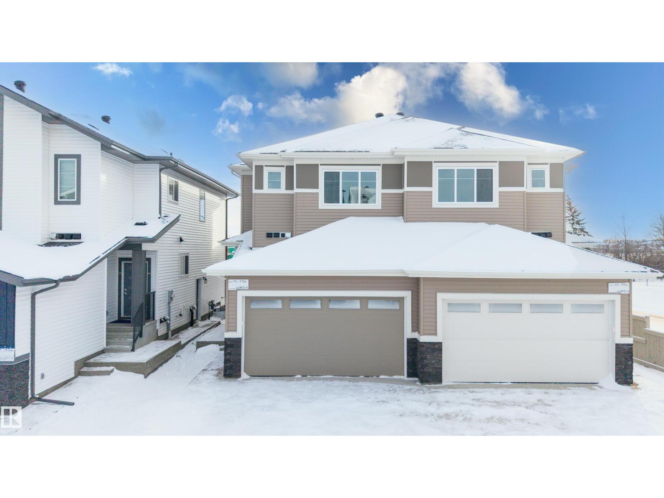#1007 11307 99 Av Nw
Edmonton, Alberta
Welcome to the Valhala in Edmonton a well known building that permits pets of all sizes! This beautiful high rise has one of the best recreation facilites, indoor pool with views, plus outside patio, party room and more! This unit is located on the 10th floor, overlooking the city. Very pet friendly building, and one underground parking stall which is another great bonus. You will discover this unit is a very spacious 1 bedroom, 1 bathroom, storage room, updated kitchen cabinets, hardwood flooring throughout, and we cannot forget the spacious balcony. Condo fees include all utilities including electricity. Laundry is located per floor and is also included in the condo fees, no more searching for coins. Walk to the Glenora Club, river stairs, walking trails and more. Plenty of visitor parking as well. (id:63502)
Royal LePage Noralta Real Estate
10627 149 St Nw
Edmonton, Alberta
Location, Location & Location. A great multi-family investment portfolio. Total 7 units: 4 upper units (each has 3 beds, 2.5 bath) & 3 legal secondary suites (each has 1 bed, 1 bath). West area on 149 Street. Lots of parking stalls and street parking. Currently at the lockup stage. ready to complete by Spring 2026. The project qualifies for CMHC MLI Select with a 5% down payment. (id:63502)
Maxwell Polaris
10838 126 St Nw
Edmonton, Alberta
Found in WESTMOUNT on a Story Book street is this Modern & Classic style Character 2 Story with an absolute Entertainers style floor plan & back yard! This home has WOW FACTOR Where a Touch of Modern meets the nostalgia of Classic. If you're searching for Old Brick exterior, Hi-ceilings & original hardwood floors, you WILL LOVE the Open Space to the main floor of this Homes kitchen, dining & living room. Even MORE, you'll love the front entrance Porch for Perfect Sip your Coffee mornings. Nice Sized 3 Bedrooms Upstairs with a trendy separated washroom that over-looks the Beautiful tree lined street. The Full basement has a Full Washroom, Large Laundry Room & Tons of Room for storage! Lots of updates to Furnaces, plumbing & electrical has been done through the years! ABOSLUTELY GORGEOUS BACKYARD with a Hot Tub, Arched Brick work, Patio, Built in BBQ, Well placed Landscaping, French Door Large Double Garage is Something you JUST NEED TO SEE. This Home scores Straight A's for location & modern charm. (id:63502)
Sterling Real Estate
#203 13908 136 St Nw
Edmonton, Alberta
Welcome to Hudson Village! This beautifully renovated 1-bed, 1-bath condo offers both comfort and convenience in a secure, well-managed complex. This unit offers a lovely balcony overlooking the private green space. This home features brand new vinyl plank flooring throughout, new stainless steel appliances, and fresh paint from top to bottom (2024).The open-concept kitchen with maple cabinets flows seamlessly into the living area.You’ll appreciate the spacious 4-piece bathroom, and the in-suite laundry with extra storage provides all the room you need for your essentials. Enjoy the convenience of a heated underground parking stall with a heated ramp, car wash bay, and easy elevator access. Hudson Village is quietly tucked away in a lovely residential neighbourhood, yet just a short walk to all amenities. Hudson Village delivers effortless and enjoyable living with a full-time on-site manager, plenty of guest parking, convenient garbage chutes, and all utilities included in the condo fees for added value. (id:63502)
Real Broker
205 Kettyl Co
Leduc, Alberta
Welcome to West Haven! This brand-new home boasts high-quality luxury finishes throughout. The main floor features an open-concept design with a spacious living room, soaring open-to-above ceilings, and a striking feature wall with a gorgeous fireplace. The chef’s kitchen is a dream, complete with premium finishes and a walk-through spice kitchen that includes a fully customized pantry. A full bathroom on the main floor provides flexibility, allowing the additional room to be used as a den, bedroom, playroom, or office. Upstairs, you’ll find 9' ceilings and a stunning master suite with a vaulted ceiling, a lavish 5-piece ensuite, and a massive walk-in closet. Three additional generously sized bedrooms, a versatile bonus room, and a beautifully designed laundry room with a sink, countertops, and cabinetry complete the upper level. This home also features a separate side entrance to the basement, 9’ ceilings on all three levels, elegant quartz countertops, and countless high-end details. Don’t miss out (id:63502)
Maxwell Progressive
#27 18120 28 27 Av Sw Sw
Edmonton, Alberta
Modern multi-level townhome in Juniper at Arbours of Keswick featuring a bright flex room, private patio, and attached double garage. The main floor offers an open kitchen, spacious dining/living areas, powder room, and balcony. Upstairs includes a private primary suite with walk-in closet and ensuite, plus two additional bedrooms and full bath. Landscaping is fully completed for easy living. Close to Movati, river valley trails, top schools, parks, and quick Henday access an ideal low-maintenance option for first-time buyers or investors. (id:63502)
Initia Real Estate
9844 99 St
Westlock, Alberta
Tidy and full of character is this 900 sq.ft. bungalow in the fabulous Southview area of Westlock. Oak kitchen cabinets with sunshine box light & built-in microwave. Bright living room is right-sized & has a garden window. 2+2 bedrooms. Bright front den. Main floor laundry at rear entrance. Full bathroom is attractively appointed. Basement features a 3-piece bathroom, rumpus room, 2 bedrooms & storage. Massive 26x24 heated, lined, 12' high wall, 10' high doors garage with carport on the front of it. Overhead doors on front and rear of garage (drive right through). Covered deck is large and will be repaired to ensure the next summer BBQ is enjoyable. Super-sized driveway in front, plus double parkpad at rear. 2 blocks to downtown core. 2 blocks to Westlock Rotary Spirit Centre (multi-plex sports facility). Close to schools, playground & grocery store. 2012 Hot Water Tank, Newer HE furnace. (id:63502)
Exp Realty
12125 40 St Nw
Edmonton, Alberta
HANDYMAN SPECIAL !! Show some love and be owner of this Bungalow with a big lot size that backs on to alley or be creative and build a duplex or skinny homes on this BIG lot. Lot Size - 608SqM (52' x 124') with RS Zoning. Environmental report Done and ready to be demolished if someone is looking to build Big single unit or two Duplex. Discover a remarkable opportunity presented by this bungalow/lot, conveniently located in Beacon Heights. Whether you're eager to undertake a renovation project or seeking an investment opportunity, this bungalow offers the potential to realize your vision. (id:63502)
Initia Real Estate
#602 10226 104 St Nw
Edmonton, Alberta
Experience downtown living at its best in this bright and stylish corner unit in the sought-after FOX One building. Floor-to-ceiling windows fill the space with natural light and showcase impressive city views, which you can also enjoy from the spacious balcony. The open-concept layout is perfect for modern living, featuring a sleek kitchen with granite counters, stainless steel appliances, high-quality cabinetry, and a large island that flows seamlessly into the living area—ideal for hosting or relaxing. With 9-foot ceilings and contemporary finishes throughout, this condo offers a polished, upscale feel. You’re steps from Rogers Place, LRT access, the 104 Street market, restaurants, cafés, theatres, and endless shopping—everything you want from an urban lifestyle right at your door. Additional perks include in-suite laundry, two bathrooms, and secure underground parking. A vibrant downtown experience is waiting for you. All this home needs is YOU! (id:63502)
Exp Realty
15911 108 Av Nw
Edmonton, Alberta
Experience this fully renovated bungalow on a 50ft WIDE LOT with brand new flooring, stylish kitchen, NEW appliances, and fresh paint throughout. This home offers 3 bedrooms, 1.5 bathrooms, and a spacious double car detached garage with ample parking, all on a 50 ft wide lot in Mayfield. Enjoy convenient access to schools, shopping, and transit—combining comfort with an unbeatable location. This Mayfield gem is a must-see for buyers seeking move-in-ready house. (id:63502)
Maxwell Polaris
#306 18020 95 Av Nw
Edmonton, Alberta
This spacious, FULLY FURNISHED unit features BRAND-NEW furniture, appliances, fixtures, and luxury vinyl flooring in the bedrooms. It offers 2 spacious bedrooms and 2 bathrooms, along with in-suite laundry and granite countertops throughout. Conveniently located within WALKING DISTANCE TO WEST EDMONTON MALL, transit options, and all major amenities, ensuring exceptional accessibility. With LOW CONDO FEES and surface parking, this property provides excellent value. Don't miss this incredible opportunity to own a comfortable and conveniently situated home! (id:63502)
Initia Real Estate
931 19 Av Nw
Edmonton, Alberta
Welcome to this captivating half duplex in the highly desirable community of Aster. The main floor offers a spacious layout with tile flooring, an extended kitchen with ample cabinetry and counter space, a separate spice kitchen, a versatile den, and a full bathroom with a standing shower. The open to above living room creates a striking centerpiece with abundant natural light and a grand sense of space. Upstairs you will find three well sized bedrooms including a primary suite with a five piece ensuite, along with a bonus room that adds extra flexibility for your family’s needs. The fully finished basement is developed with a legal two bedroom suite that provides additional living space or excellent rental potential. Located close to schools, shopping, parks, and major roadways, this home combines functionality and value in a prime location. (id:63502)
Sterling Real Estate

