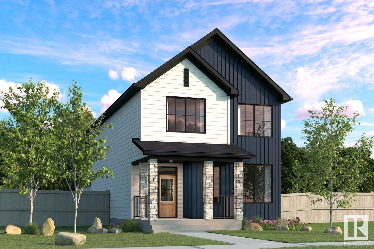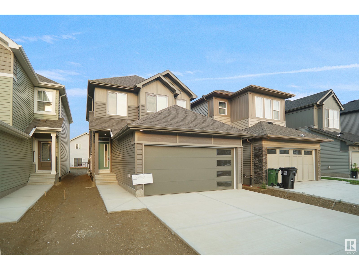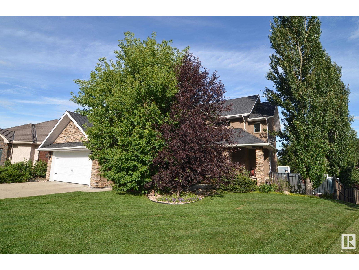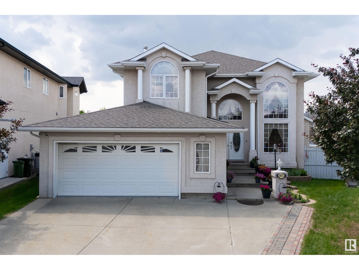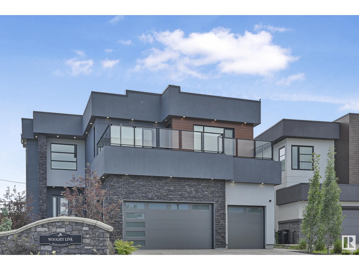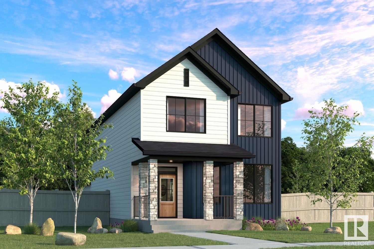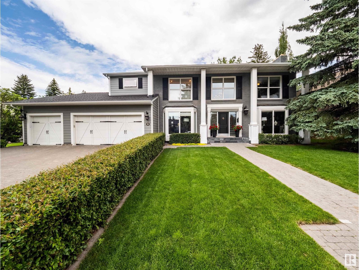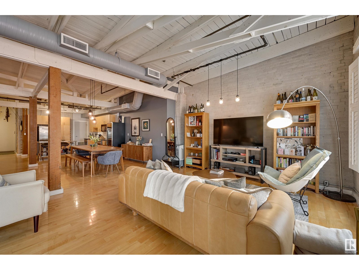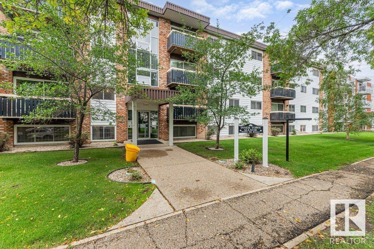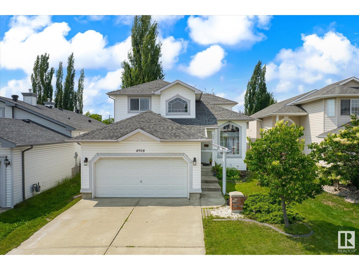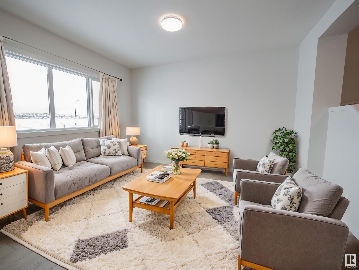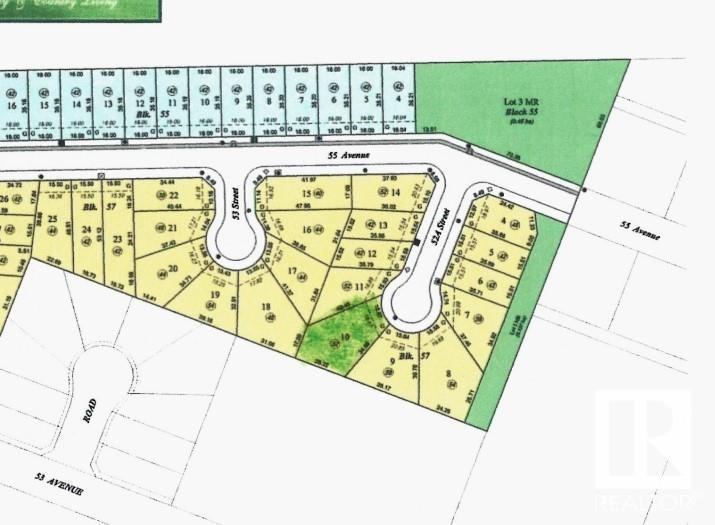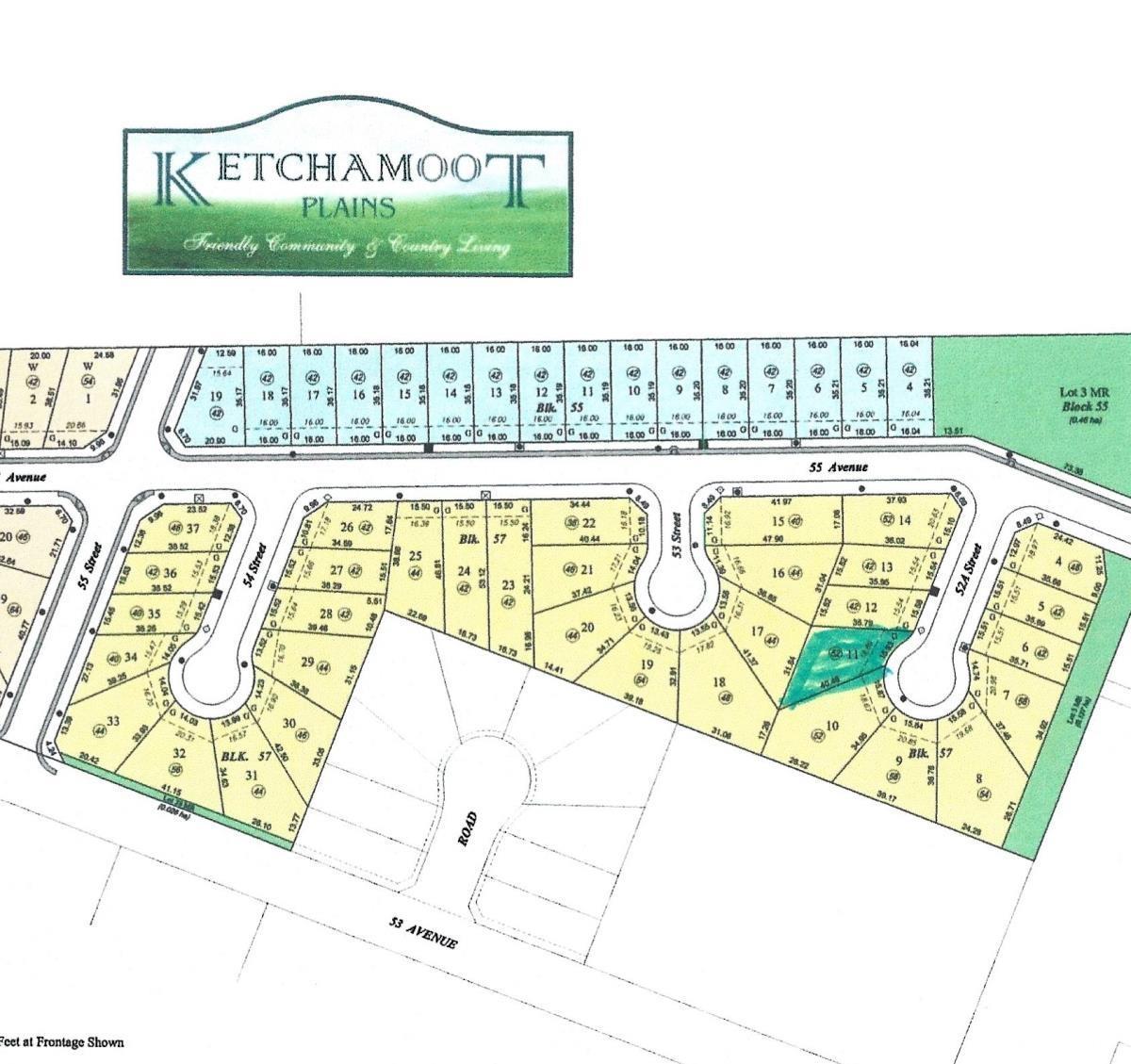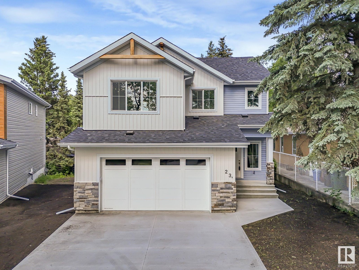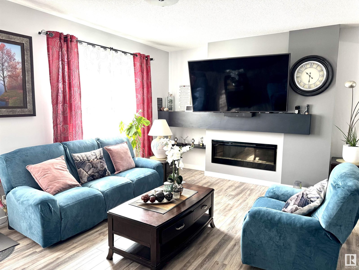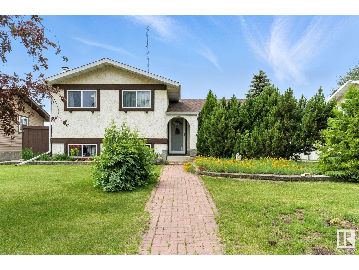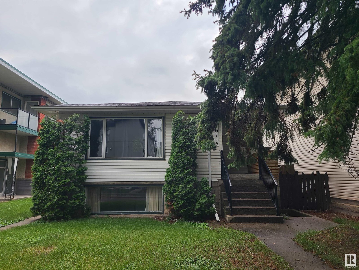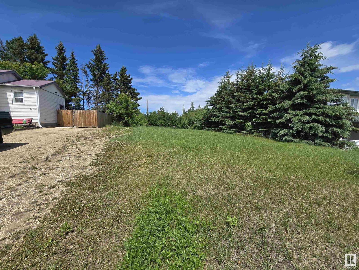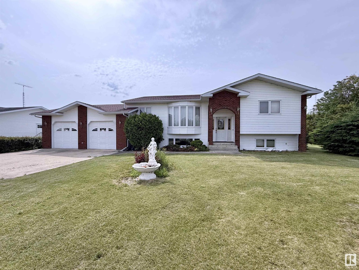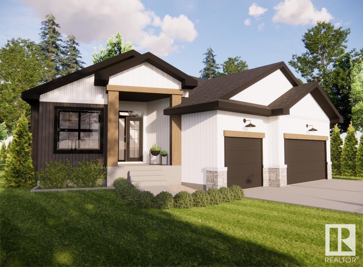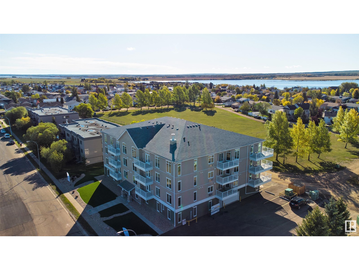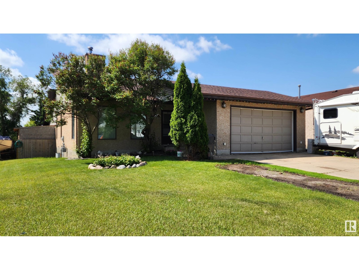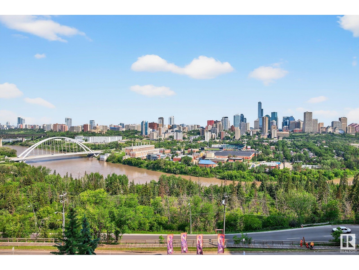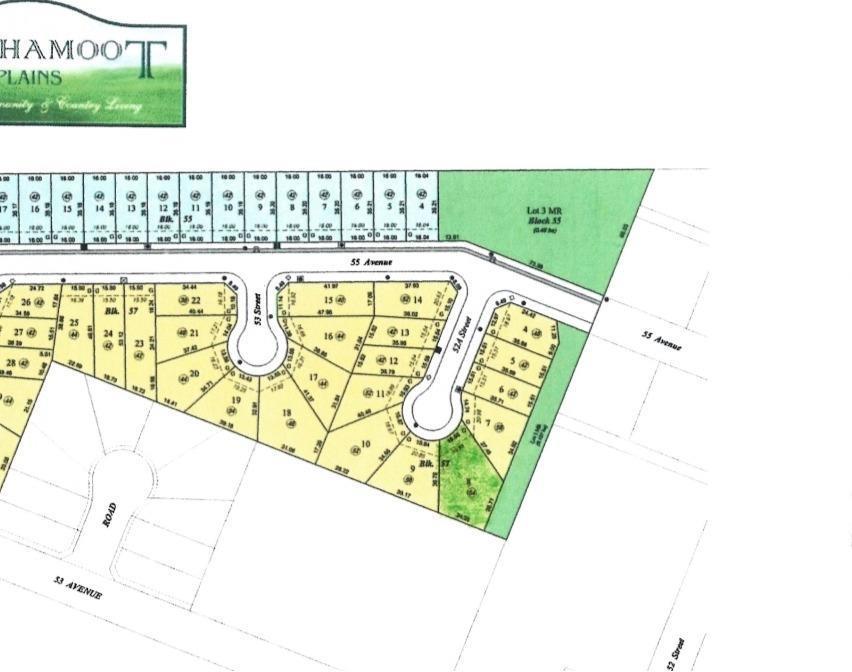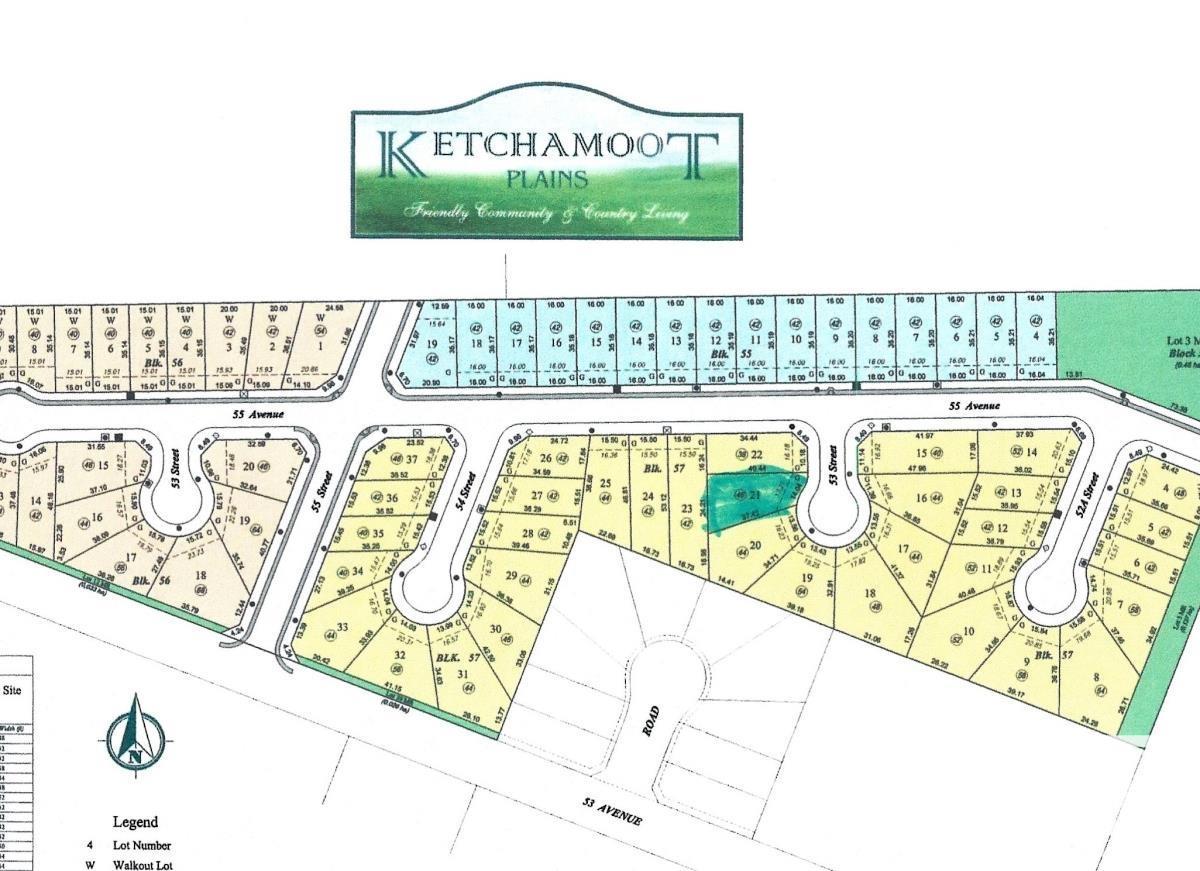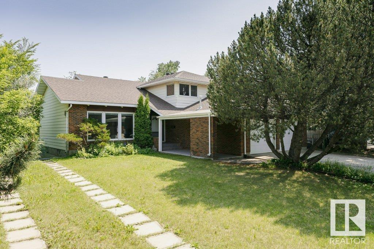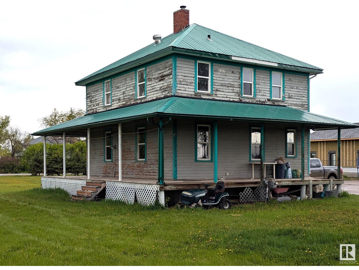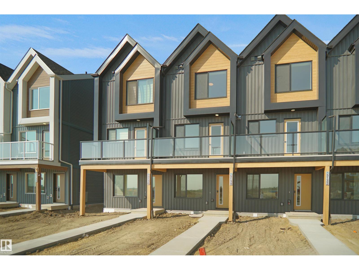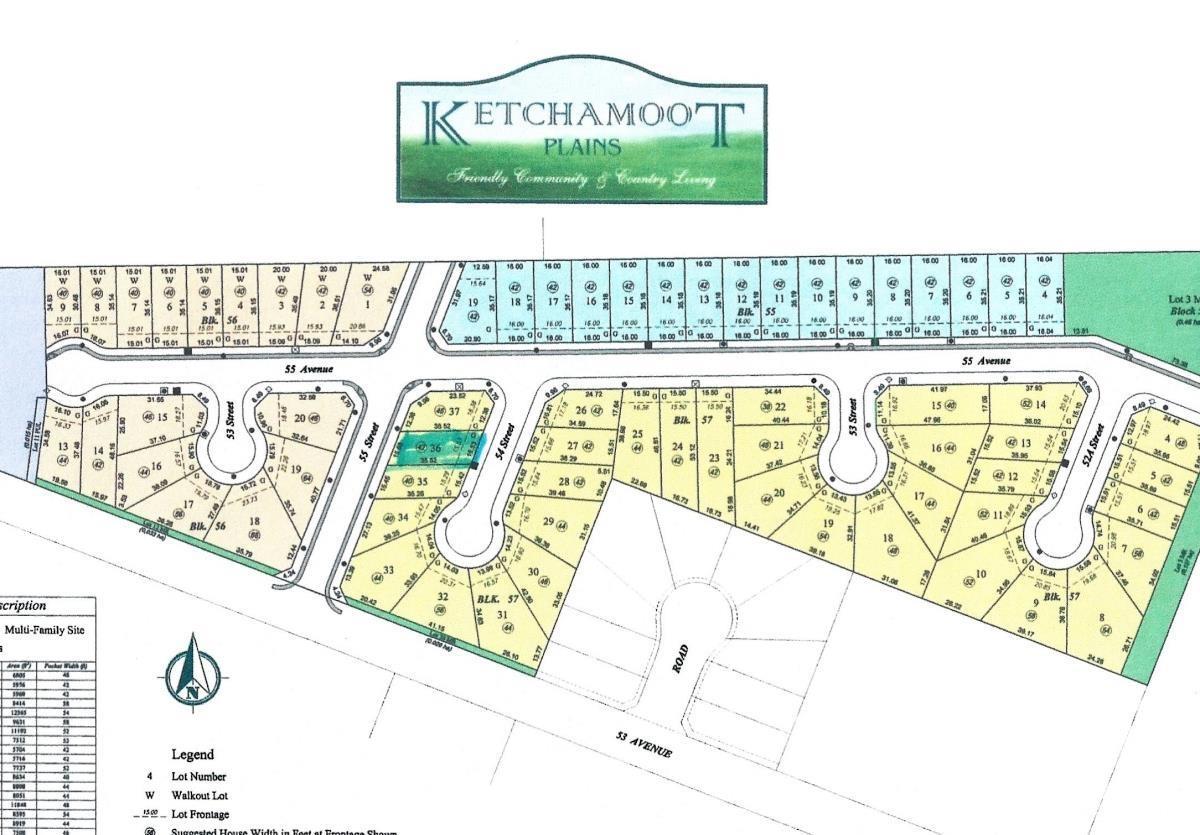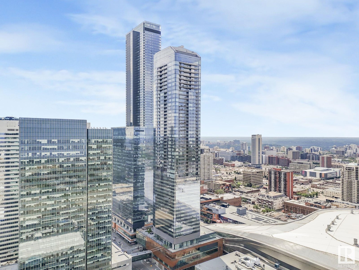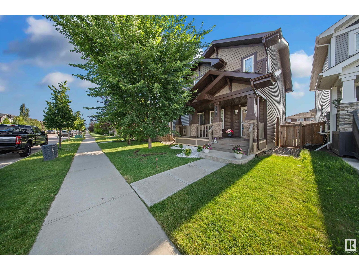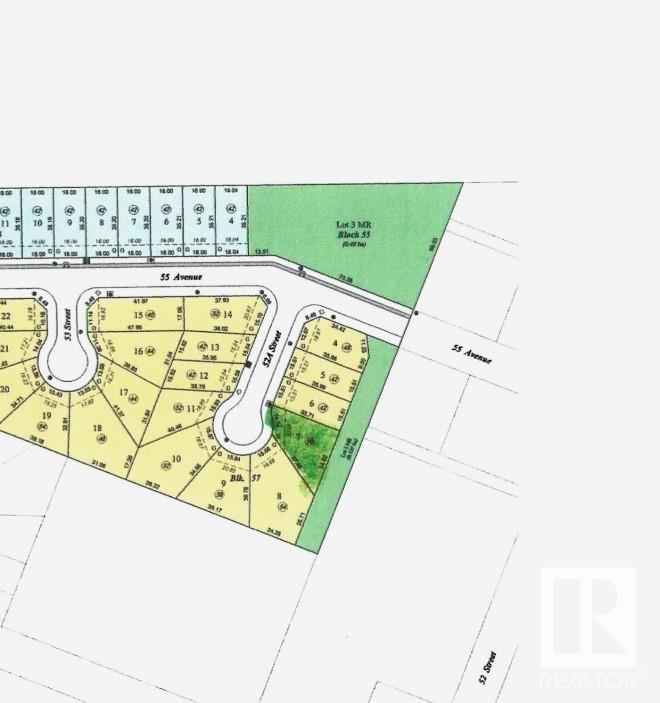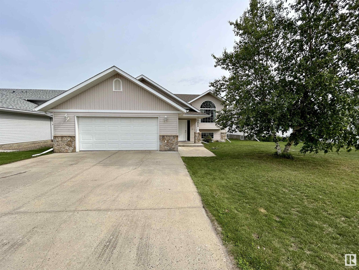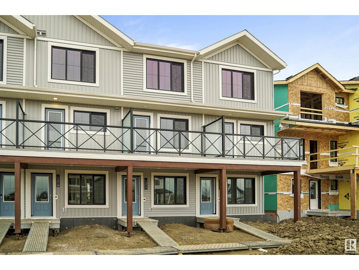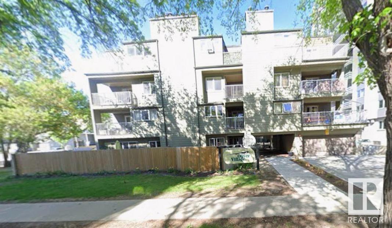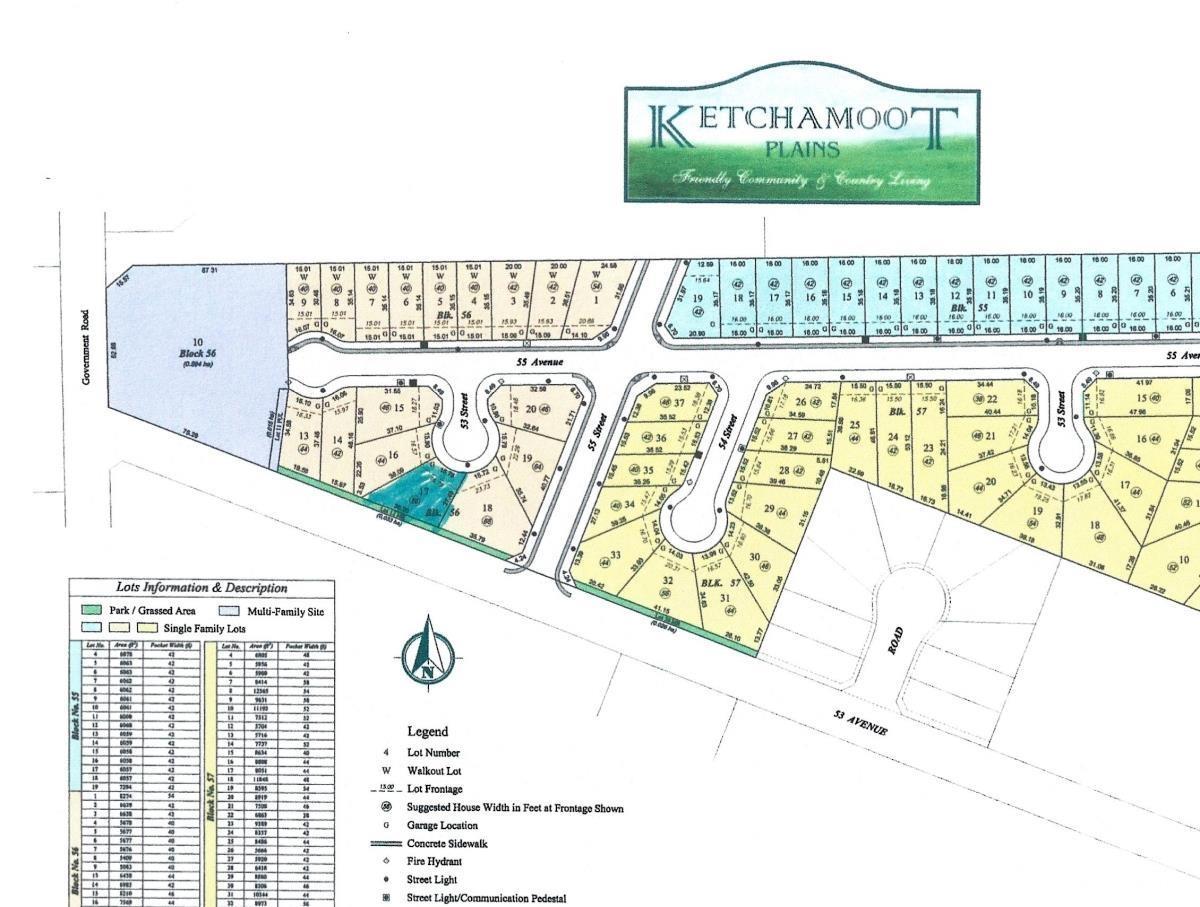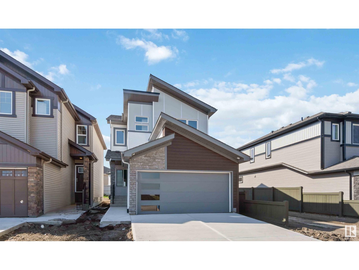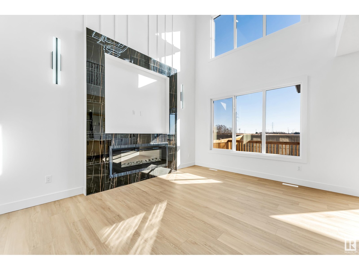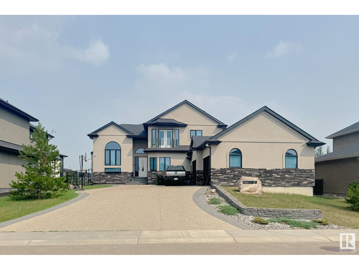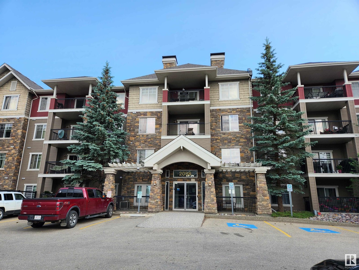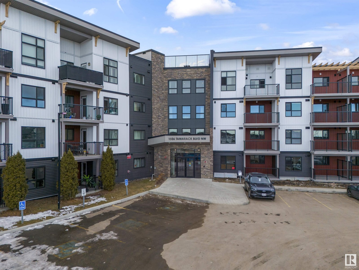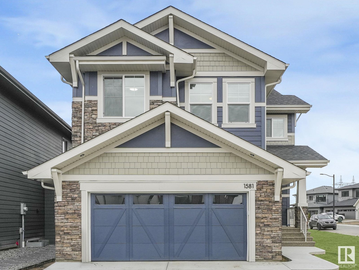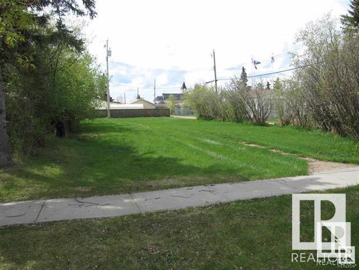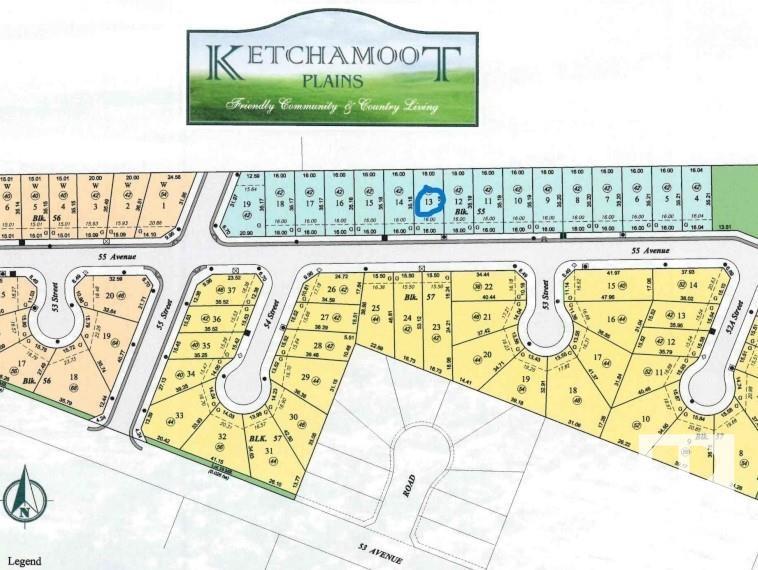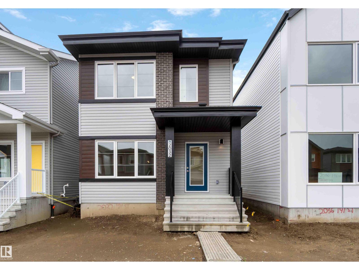17506 5a St Ne
Edmonton, Alberta
Welcome to the all new Nolan built by the award-winning builder Pacesetter homes and is located in the heart of North East Edmonton's newest communities of Marquis. Marquis is located just steps from the river valley . The Nolan model is 1955 square feet and has a stunning floorplan with plenty of open space. Three bedrooms and two-and-a-half bathrooms are laid out to maximize functionality, making way for a spacious bonus room area, upstairs laundry, and an open to above staircase. The kitchen has an L-shaped design that includes a large island which is next to a sizeable nook and great room with a main floor Den /flex room. Close to all amenities and easy access to the Anthony Henday and Manning Drive. This home also ha a side separate entrance and two large windows perfect for a future income suite. This home also comes with a rear double attached garage with back alley acces *** Home is under construction and will be complete by December of this year**** (id:63502)
Royal LePage Arteam Realty
17632 4 St Ne
Edmonton, Alberta
Welcome to the Sampson built by the award-winning builder Pacesetter homes and is located in the heart of Marquis and just steps to the neighborhood park and River valley. As you enter the home you are greeted by luxury vinyl plank flooring throughout the great room, kitchen, and the breakfast nook. Your large kitchen features tile back splash, an island a flush eating bar, quartz counter tops and an undermount sink. Just off of the kitchen and tucked away by the front entry is a 2 piece powder room and a den. Upstairs is the master's retreat with a large walk in closet and a 4-piece en-suite. The second level also include 2 additional bedrooms with a conveniently placed main 4-piece bathroom and a good sized bonus room. This home also has a side separate entrance perfect for future development. Close to all amenities and easy access to the Henday. *** This home is under construction and the photos used are from the same exact built home but colors may vary, slated to be complete this February *** (id:63502)
Royal LePage Arteam Realty
4903 58 St
Barrhead, Alberta
Unbelievable Property & Premier Home w/ irreplaceable location in private cul de sac backing onto treed green space. 2 story home features over 3400sq ft of exceptionally finished living space from top to bottom. Large bright & airy open spaces w/ hardwood & tile throughout. Main floor living room w/ feature fireplace, exquisite kitchen cabinetry w/ hard top counters & SS appliances. Dining room access to wrap around upper deck including panoramic view of surrounding park land as well as high end hidden hot tub & 2nd entertainment deck. 2nd floor features 4 beds including grand master suite w/ private soaker tub & custom shower ensuite along w/ his and her closet space. Walk out basement features spacious recreation opening onto covered patio & professionally landscaped & privacy fenced yard. Lush green grass, mature accenting trees & landscape features plus much more than can be listed. An absolute must see & have property w/ replacement costs far exceeding the asking price ready & awaiting you & yours. (id:63502)
Sunnyside Realty Ltd
10671 180 Av Nw
Edmonton, Alberta
Welcome to this beautifully maintained 2-story home offering space, comfort, and flexibility for modern living. With 5 bedrooms and 4.5 bathrooms, including a fully finished basement, this home is perfect for growing families or those who love to entertain. The main floor features a convenient bedroom and a full bathroom, ideal for guests or multi-generational living. The bright and functional kitchen and living areas offer a warm and welcoming atmosphere. Upstairs, you’ll find 3 generously sized bedrooms, including a primary suite with a private ensuite bathroom and walk-in closet, plus an additional full bathroom for added convenience. The basement offers even more space with another bedroom, ideal for a home office, gym, or teen retreat. Comfort is key with central air conditioning to keep you cool in the summer, and a heated garage to make winter mornings a breeze. Don’t miss out on this spacious, well-appointed home that combines comfort, convenience, and room to grow! (id:63502)
Initia Real Estate
5121 Woolsey Li Nw
Edmonton, Alberta
Gorgeous fully finished estate home in Westpointe of Windermere. Nearly 5500sf of luxury finishes complete with 5 bedrooms +2 flex rooms, 6 bathrooms, 3 living areas, 2 kitchens +wet bar & triple garage. 20' foyer & an open tread glass railing staircase welcomes you through a naturally lit, contemporary home with numerous upgrades throughout. Great room with modern 6' linear fireplace feature wall. Sleek chef's kitchen with ample storage, quartz counters, extended cabinetry wall, upgraded appliances & secondary prep kitchen. Full dining nook with direct access to covered deck for evening bbq's. Convenient main floor den/bedroom with ensuite. Upper level bonus, open to below, 4 generous sized bedrooms, each with access to their own ensuites & upper laundry room. Primary bedroom will accommodate any furniture arrangement & features a covered balcony, spa 5pc ensuite & walk-in dressing room. Basement highlights multiple recreation areas, wetbar, 5th bedroom, exercise room & 3pc bathroom. Shows a 10! (id:63502)
RE/MAX Elite
17510 5a St Ne
Edmonton, Alberta
Welcome to the all new Nolan built by the award-winning builder Pacesetter homes and is located in the heart of North East Edmonton's newest communities of Marquis. Marquis is located just steps from the river valley . The Nolan model is 1955 square feet and has a stunning floorplan with plenty of open space. Three bedrooms and two-and-a-half bathrooms are laid out to maximize functionality, making way for a spacious bonus room area, upstairs laundry, and an open to above staircase. The kitchen has an L-shaped design that includes a large island which is next to a sizeable nook and great room with a main floor Den /flex room. Close to all amenities and easy access to the Anthony Henday and Manning Drive. This home also ha a side separate entrance and two large windows perfect for a future income suite. This home also comes with a rear double attached garage with back alley acces *** Home is under construction and will be complete by December of this year**** (id:63502)
Royal LePage Arteam Realty
95 Fairway Dr Nw
Edmonton, Alberta
The epitome of French country chic. Beautifully renovated family home waiting for you to create amazing memories. From the grand entry, prepare to be impressed & ready for amazing entertaining. Cozy up by the wood-burning fireplace in the formal family room or the gas fireplace in the inviting family room. With incredible millwork and built-ins, the craftsmanship is exceptional. Situated on a huge lot on the Derrick Golf course, this home offers a private oasis brimming with charm. The inground watering system ensures lush greenery, while you enjoy the beauty of the surroundings from the three-season atrium or the family room with its gas fireplace. The heart of the home is a stunning kitchen with two dishwashers, a Sub-Zero fridge/freezer, a warming drawer, a gas range/oven, and an electric oven. The butler pantry/bar includes mini fridge & second fridge in a mudroom with ample storage. The primary suite has it all! Massive closet, steam shower, bidet and heated floors. So much to share -must see! (id:63502)
RE/MAX River City
#504 10169 104 St Nw
Edmonton, Alberta
Penthouse Unit in One of Edmonton’s Most Iconic Buildings: Phillips Lofts! Located in the heart of downtown on the always-vibrant 104th Street Promenade, this loft delivers the ultimate urban lifestyle—just steps from trendy bars, top restaurants, local markets, and the Ice District. This one-of-a-kind space features a private elevator entrance, open beam raised ceilings, and huge west-facing windows offering views of 104th and beyond. The expansive open-concept layout is perfect for entertaining, and the updated bathroom adds a touch of modern luxury. The open concept kitchen features a large stainless steel island, a generous amount of cabinetry and is open to a spacious dining area. The sprawling living room is a great place to curl up and watch a move - with space left over for an office! Stylish, spacious, and set in one of Edmonton’s most desirable downtown locations—this loft is not to be missed. In-suite laundry, roof top patio access with sweeping downtown view and underground parking included! (id:63502)
RE/MAX Excellence
#404 10320 113 St Nw
Edmonton, Alberta
Welcome Home to This Top-Floor 3 Bedroom Condo in the Heart of Downtown Edmonton! This spacious and bright 3-bedroom, 2-bathroom condo offers the perfect blend of comfort and convenience. Located in an unbeatable downtown location, you’ll be just steps away from Grant MacEwan University, Rogers Place, top restaurants, breweries, and vibrant nightlife. Enjoy a large living room perfect for entertaining, walk-through kitchen, Vinyl Plank Flooring, and the quiet privacy of a top-floor unit. Whether you're a student, professional, or investor, this condo offers unbeatable value in one of Edmonton’s most sought-after areas. (id:63502)
Royal LePage Noralta Real Estate
4908 187 St Nw
Edmonton, Alberta
Spacious 5-Bedroom Family Home in an Excellent Location This beautifully maintained 2-storey home boasting 5 bedrooms and 3.5 bathrooms, main floor laundry and offers an ideal layout for comfortable family living .Step inside to discover ceramic tile and gleaming hardwood flooring throughout the main and upper level. Enjoy the convenience of both spacious and bright living and family room with fireplace. Large kitchen is a chef’s delight, featuring a breakfast bar, ample cabinetry, newer appliances and a seamless flow into the dining area. Upstairs, you'll find two generously sized bedrooms 4pcs bathroom along with a spacious master bedroom complete with a 4-piece ensuite .The fully finished basement includes two additional bedrooms, 3-piece bathroom and a generous size rec room with fireplace. The beautifully landscaped backyard has a massive two tiered deck.With its excellent location, this home is a are find in a close proximity to major freeways, schools, shopping and transportation. (id:63502)
Century 21 Leading
8720 224 St Nw
Edmonton, Alberta
Step into sophisticated living w/ this meticulously designed Coventry home w/ SEPARATE ENTANCE, where 9' ceilings create a spacious & inviting atmosphere. The chef-inspired kitchen is a culinary haven, w/ quartz counters, tile backsplash, & walkthrough pantry for effortless organization. At the rear of the home, the Great Room & dining area offer a serene retreat, perfect for both relaxation & entertaining. A mudroom & half bath complete the main floor. Upstairs, luxury awaits in the primary suite, w/ a spa-like 5pc ensuite w/ dual sinks, soaker tub, stand up shower, & walk-in closet. Two additional bedrooms, main bath, bonus room, & upstairs laundry ensure both comfort & practicality. Built w/ exceptional craftsmanship & attention to detail, every Coventry home is backed by the Alberta New Home Warranty Program, giving you peace of mind for years to come. *Home is under construction, photos not of actual home, some finishings may vary, some photos virtually staged* (id:63502)
Maxwell Challenge Realty
5415 52b St
Tofield, Alberta
Huge 11,192 sq/ft, pie-shaped lot in Tofield! Fully serviced lot with a 52ft pocket width! Cul-de-sac location. Residential tax Incentive is associated with this lot. Small town feel with some big city amenities! A must See !!! (id:63502)
Exp Realty
5417 52b St
Tofield, Alberta
7312 sq/ft, fully serviced lot with a huge 52ft pocket width. Residential Tax Incentive associated with this lot. A must see !!! (id:63502)
Exp Realty
23a Sable Cr
St. Albert, Alberta
This stylish two-storey home blends comfort and function with thoughtful design. The main floor offers an open-concept great room with a gas fireplace, a spacious kitchen with granite counters, wood cabinets, a walk-in pantry, and direct access to a large backyard deck. A mudroom connects to the insulated, drywalled double garage, and main-floor laundry adds convenience. Upstairs, you'll find three bedrooms, a four-piece bathroom, and a bright bonus room ideal for movie nights or a play area. The primary suite features a walk-in closet and private ensuite with soaker tub and separate shower. Finishes include custom maple railings, brushed nickel fixtures, white doors and trim, neutral paint, hardwood laminate flooring, and plush carpet. The basement is framed and insulated, ready for your finishing touch. Close to all amenities. New Home Warranty (1-2- 3 - 5 - 10 years). (id:63502)
RE/MAX Professionals
#8 14715 125 St Nw
Edmonton, Alberta
Welcome to this well maintained 2 storey townhome in Baranow. An open concept that for sure every owner will love. There is a fireplace that adds up to the beauty of the home. Ample space at the kitchen where all the magical works in preparing delicious foods happens that for sure will satisfy the cravings of the family. Decent size deck and landscaped backyard. A 3 piece ensuite washroom and a walk-In closet completes the primary room and additional 2 bedroom on the second floor. Centralized Air condition to keep you cool during summer time and to give comfort while sleeping. Double attached garage and the utility room at the lower level. Near to shopping centre, schools, bust stop and a few minutes away to Anthony Henday and Yellowhead Trail. A home that for sure every member of the family will love. (id:63502)
RE/MAX River City
9608 98a St
Morinville, Alberta
Welcome to this well-maintained character home nestled in the peaceful town of Morinville. This charming property offers 3 bedrooms, 2 bathrooms, and a cozy bonus room in the basement featuring a wood-burning fireplace. The expansive backyard is a gardener’s dream, complete with a vegetable garden, fruit trees, and extra green space to enjoy. The double car garage includes a partially converted, heated shop space ideal for projects or storage. Additional features include a security system, and the home is conveniently located near schools and within walking distance to many of the great amenities Morinville has to offer. (id:63502)
Rimrock Real Estate
10115 83 Av Nw Nw
Edmonton, Alberta
Old Strathcona 4 Plex 10115 - 83 Avenue. All the appeal of this great area near University of Alberta, just a block from STRATHCONA FARMERS MARKET and RIVER VALLEY VIEWS , Restaurants and entertainment just out the door. Rented longer term. Could also be a short term rental CASH COW! Four two bedroom units in total. Main floor just over 1800 sq ft, 4 furnaces, 5 electrical meters and double detached garage with door opener and separate rental potential. It's a great opportunity to invest!! (id:63502)
Century 21 Leading
5152 48 Av
Millet, Alberta
ARE YOU WANTING TO BUILD YOUR DREAM HOME? Ever think about living in a quite, small town atmosphere, but country-living-vibe? Well, look no further, This 120' x 50' (6000sq ft) lot awaits you in the Town of Millet. Close to big City amenities, this beautiful lot is nestled in an ideal, quiet, location with schools, a splash park, parks, ball diamonds, & arena close by. If you are not familiar with the CHARM of Millet, you may want to just take a drive and check it out! This lot also offers privacy with tons of beautiful MATURE TREES. ZONED R1 RESIDENTIAL, just half a block from a huge greenspace. Easy access to Hwy 2A, 30 min south of Edmonton, less than mins to Leduc & 20 min to International Airport. (id:63502)
RE/MAX Real Estate
3711 Railway Av
Mallaig, Alberta
Welcome to this well-cared-for family home in the friendly community of Mallaig! Set back from the road on a spacious lot, this property offers both privacy and plenty of outdoor space. The beautifully landscaped yard features a generous front lawn, and a fully usable backyard that backs onto the school - perfect for families with young children. Inside, the bright north-facing living room features a charming bay window, while the open-concept dining and kitchen areas allow for easy conversation and connection while cooking. Step out from the dining room onto the large, low-maintenance Dura Deck - ideal for summer gatherings. The main floor offers two bedrooms and a convenient laundry area just off the garage access. Downstairs, you’ll find a fully finished basement with three additional bedrooms, a spacious family room, and a 3-piece bathroom. Whether you move in and enjoy as-is or add your own finishing touches, this home has tons to offer! (id:63502)
Century 21 Poirier Real Estate
33 Eldridge Pt
St. Albert, Alberta
This Veneto Homes bungalow offering over 2800 SQFT of living space is the bungalow dreams are made of. With a beautiful open main floor with plenty of windows and space for every occasion. The Island kitchen gives a great view over the home and the functionality to match. The Butler pantry store all the necessities and being attached to the mud room off the TRIPLE attached garage makes it so convenient. Serve family dinner in the spacious dining and enjoy company in the expansive great room with electric fireplace and vaulted ceilings. Vaulted ceilings, a beautiful ensuite with dual sinks, and a walk-in closet make the primary suite a true owners retreat. The basement is where the magic happens. With an expansive rec room and adjoining games area and exercise room, everyone in the family will love it down here. There are 2 large bedrooms and a 4 piece main bath as well as A HUGE storage room for all those essentials you might not want to see all the time. Close to shops, restaurants, schools and parks! (id:63502)
Blackmore Real Estate
#102 4110 43 Av
Bonnyville Town, Alberta
Maintenance free condo living that is safe & easy to make your home: Zero steps building, from ground level parking & elevator to your suite. In floor heat with no carpets, durable vinyl plank flooring. With 7' windows, it’s the view to the park, lake & premier neighborhood that’s of no other in town. This building is new modern constructed with the latest engineered code & extra sound proofing to create a quiet living space. Open concept with plenty of natural sunlight from full length windows featuring a gourmet kitchen & island, SS appliances, air conditioner & LED light fixtures. Master bedroom features walk-in closet & 4 pc ensuite. Quality individual HRV ventilation system, fire code compliant, water sprinkler system, safety stair escape access & secure main entrance with buzzer. Maybe now is a time to make a move . . . to condo community living.Price incl 1 parking stall, 1 storage & 1 mail box. Fees incl heat, water, & garbage, & maintenance and are free for min 1 year. Estoppel docs available. (id:63502)
RE/MAX Bonnyville Realty
5101 58 Av
Elk Point, Alberta
This spacious and modern 1432 sq.ft. home, built in 1985, is located on a large corner lot in a great family neighborhood within walking distance of schools and recreation facilities. With 3 large bedrooms and 2 full bathrooms, this home offers ample space throughout. The main living area has been renovated to create a beautiful large open-concept design featuring a large dining area and a sunken living room with a newer wood stove (WETT certified). The kitchen features glass tile back splash, newer fridge, pantry with pull-out drawers and garden doors to the very private back deck. The large master bedroom features a walk-in closet and 4 pc ensuite. Entertain your friends in the modern family room with bar and store all your items in the large cemented crawl space. Upgrades include shingles & fridge (2018), HWHeater (2023) & fresh paint on main (2023). To complete this package, you will find a double attached garage with secure entry to the home and a fenced back yard. Very AFFORDABLE FAMILY HOME! (id:63502)
Lakeland Realty
#903 10149 Saskatchewan Dr Nw
Edmonton, Alberta
Location, Location, Location! Welcome to the stunning views of Downtown and the River Valley on Saskatchewan Dr. This 9th-floor, two-bedroom, two-bathroom unit offers an urban lifestyle with a spacious, well-designed layout featuring sleek cork flooring. The bright, open kitchen flows into a living area with floor-to-ceiling windows, filling the space with natural light and breathtaking views. The primary bedroom features a large closet and a 4-piece ensuite, while the second bedroom includes a 4-piece bathroom and ample closet space. Enjoy amenities like a gym, racquetball courts, games room, and rooftop tennis/basketball courts. Steps from ravine trails, bike paths, and parks, and minutes from the University of Alberta, Whyte Avenue’s shops, restaurants, and festivals, this unit is a fantastic opportunity for investors, students, or first-time buyers seeking exceptional value in a prime location. Offered at $214,000 (id:63502)
Maxwell Devonshire Realty
5411 52b St
Tofield, Alberta
Massive 12,565 sq/ft, pie-shaped lot in the subdivision of Ketchamoot Plain in Tofield! Fully serviced lot with a 54 ft pocket building width. Residential Tax Incentive! Small town with great amenities (Hospital, K-12 Schools, Arena, Curling Rink, Banks, Retail). A must see !! (id:63502)
Exp Realty
#201 10738 85 Av Nw
Edmonton, Alberta
Investor Alert – Turnkey Opportunity in Garneau! Welcome to Golden Ash Apartments, a prime location for your next rental property or portfolio addition! This 2-bedroom, 1-bath condo offers 778 sq. ft. of smart, functional space in one of Edmonton’s most sought-after rental zones. Currently tenant-occupied, this property offers immediate rental income with no vacancy downtime—a true turnkey investment! Located in the heart of Garneau, just a short walk from the University of Alberta, University University Hospital, Whyte Ave, shopping, dining, and all major transit routes including ETS and LRT—this is the kind of location renters dream of, ensuring consistent demand year-round. Whether you’re a seasoned investor or just getting started, this unit checks all the boxes: low maintenance, ideal layout, unbeatable location, and proven rental appeal. Condos in this area are always in demand, making it a smart, stress-free addition to your investment portfolio. (id:63502)
People 1st Realty
5415 53 St
Tofield, Alberta
7508 sq/ft, fully serviced lot with a 46ft pocket width. Residential Tax Incentive associated with this lot! Several other lots available with similar size and price. (id:63502)
Exp Realty
6327 145a St Nw
Edmonton, Alberta
Spacious 2,138 sq ft two-storey located in the sought-after community of Brander Gardens. This beautifully maintained 4-bedroom home features a bright, open layout with a striking loft overlooking the formal living room, a dedicated dining area, and a sunken family room with a cozy wood-burning fireplace. The kitchen showcases granite countertops and connects seamlessly to the main living spaces.Upstairs offers three generously sized bedrooms, two elegant 5-piece bathrooms, and a versatile open loft—perfect for a home office, reading nook, or bonus space. Notable features include oak hardwood, tile and carpet flooring, granite countertops throughout, two high-efficiency furnaces, dual hot water tanks, central air conditioning, and updated windows. The large, maturely landscaped yard boasts a concrete patio and built-in fire pit—ideal for outdoor living and entertaining. An exceptional opportunity in a prime location close to top-rated schools, scenic trails, and the river valley. (id:63502)
Century 21 Masters
4701 66th Street
Bonnyville Town, Alberta
Calling all investors or builders! Property is sold as-is, where-is. This home sits on a corner lot just over 2,000 sq ft and is ready for a full transformation. Ideal for those ready to take on a project, it’s a great opportunity to build something new or bring fresh life to an older home with character. Whether you're looking to rebuild or design a custom space, this property offers plenty of potential just steps from the local baseball field and only minutes from the Bonnyville Off-Leash Dog Park. Bring your ideas, take a walk through, and see what this opportunity could become! (id:63502)
Coldwell Banker Lifestyle
5134 River's Edge Wy Nw
Edmonton, Alberta
NO CONDO FEES and AMAZING VALUE! You read that right. Welcome to this brand new townhouse unit, the Gabriel, built by StreetSide Developments. Located in the newest premier west end community of River’s Edge, this home is almost 1200 square feet and comes with front yard landscaping and a single oversized attached garage. A perfect opportunity for a young family or downsizers to get into a new home! Your main floor is complete with upgrade luxury vinyl plank flooring throughout the great room and the kitchen. The main entrance/ main floor has a large sized foyer with a 2 piece bathroom and an office / bedroom. Highlighted in your new kitchen are upgraded cabinets, upgraded counter tops and a tile back splash. The upper level has 2 bedrooms and 2 full bathrooms. This home is move in ready ! (id:63502)
Royal LePage Arteam Realty
5323 54 St
Tofield, Alberta
Welcome to Ketchamoot Plains subdivision in the charming community of Tofield! 5498 sq/ft fully serviced lot with a 42ft pocket width. Residential Tax Incentive is associated with this lot. Several lots with similar size and price are also available. (id:63502)
Exp Realty
#3308 10360 102 St Nw
Edmonton, Alberta
Experience Unrivaled Luxury at The Legends Private Residences above the JW Marriott in Edmonton’s Ice District,Sophisticated urban living with this Fully Furnished 1BR condo offering an exquisite spa-inspired bath in the heart of the city’s most prestigious development.Open concept with soaring ceilings, H/W floors,floor-to-ceiling windows that bathe the space in natural light while framing breathtaking panoramic views of Edmonton.Sleek Euro-style kitchen is a chef’s dream,ft professional German appliances,modern cabinetry,elegant quartz countertops perfect for entertaining/culinary adventures.In-suite laundry,private balcony,& 2 ARCHETYPE gym memberships.An array of top-tier amenities including a BBQ dining area,lush central green space,indoor heated pool,24/7 concierge,owner’s lounge,& luxurious SPA.Dine & unwind at on-site restaurants & lounges,heated underground parking,& direct access to Rogers,City Ctr,Pedway,& LRT.Pet-friendly,visitor parking,Enjoy a lifestyle of comfort, convenience,& prestige. (id:63502)
RE/MAX Excellence
8107 224 St Nw Nw
Edmonton, Alberta
Nestled in the sought-after Rosenthal community ,this meticulously maintained home feels brand new! Offering three spacious bedrooms, three and half stylish bathrooms, and an open-concept main floor. The modern kitchen features sleek stainless steel appliances and seamlessly flows into a fully fenced backyard with access to a double heated garage. The primary suite offers a private retreat, while two additional bedrooms and 3.5 bathrooms ensure ample space for all. The heated garage provides extra comfort year-round. The FULLY FINISHED BASEMENT is perfect for entertaining, a playroom, or flexible space and laundry room. Ideally located, it's a 5-minute walk to Rosenthal Spray Park and a 5-minute drive to Lewis Estates Golf Course, with easy access to Whitemud, Anthony Henday, and nearby shopping and amenities! (id:63502)
Mcleod Realty & Management Ltd
5409 52b St
Tofield, Alberta
Large 8414 sq/ft, pie-shaped lot in the town of Tofield! Fully serviced lot with a 58ft pocket width! Cul-de-sac location. Community distances for Tofield: Sherwood Park (50 km), Edmonton (67 km), YEG Airport (75 km), Fort Saskatchewan (74 km), and Camrose (50 km) A must see!!! (id:63502)
Exp Realty
5834 46 Av
St. Paul Town, Alberta
Spring Creek Living – The Perfect Fit for Any Family! Just steps from the playground and a short stroll to the golf course, this move-in ready home offers comfort, space, and versatility for families of all sizes. Whether you're just starting out or looking to downsize, you’ll appreciate the 4 bedrooms and 3 bathrooms, including a spacious primary suite with a walk-in closet and 4-piece ensuite. The bright and open kitchen is a true centerpiece, featuring a large island and dining area with patio doors that lead out to a generous deck—perfect for entertaining. Downstairs, enjoy a flexible layout with a cozy family room on one side and a tucked-away room ideal for a bedroom, office, or hobby space. The fully fenced, oversized backyard provides plenty of room for kids, pets, and outdoor fun. Located in a welcoming, family-friendly neighborhood and complete with a double attached garage—this one is ready to welcome you home! (id:63502)
Century 21 Poirier Real Estate
30 Elizabeth Gd
Spruce Grove, Alberta
NO CONDO FEES and AMAZING VALUE! You read that right welcome to this brand new townhouse unit the “Abbey” Built by StreetSide Developments and is located in one of Spruce Groves newest premier communities of Easton. With almost 1098 square Feet, it comes with front yard landscaping and a single over sized attached garage, this opportunity is perfect for a young family or young couple. Your main floor is complete with upgrade luxury Vinyl Plank flooring throughout the great room and the kitchen. The main entrance/ main floor has a good sized Den that can be also used as a bedroom, it also had a 2 piece bathroom. Highlighted in your new kitchen are upgraded cabinets, upgraded counter tops and a tile back splash. The upper level has 2 bedrooms and 2 full bathrooms. *** Photos used are from the exact built home recently the color's and finishings may vary , should be completed by October *** (id:63502)
Royal LePage Arteam Realty
#207 10138 116 St Nw
Edmonton, Alberta
Welcome to the vibrant Oliver community — where city living meets everyday comfort. This bright and inviting one-bedroom condo puts you steps from everything you love: cozy coffee shops, lively restaurants, downtown nightlife, scenic parks, the river valley, and even the golf course. It’s the perfect balance of energy and relaxation — all at an affordable price. Inside, you’ll find a thoughtfully designed space featuring a large private balcony that’s ready for your personal touch — whether that’s a garden nook or a spot to unwind. The charming stone fireplace adds warmth and character. Enjoy the peace of a quiet location within the complex — away from street noise, but close to everything that makes downtown living special. Plus, your vehicle stays secure in heated underground parking. A fantastic choice for first-time buyers or investors looking for value in the heart of the city. Quick possession available — don’t miss your chance! (id:63502)
RE/MAX Excellence
5309 55a Av
Tofield, Alberta
Huge 7722 sq/ft, fully serviced, pie-shaped with with a pocket width of 56ft. Residential tax incentive associated with this lot. Several similar size lots and prices available! (id:63502)
Exp Realty
8535 181 Av Nw
Edmonton, Alberta
The Affinity model is an elegant, well-built home tailored for today’s families. It features a dbl att garage, extra side windows, separate side entry, 9ft ceilings on the main & basement levels, and LVP flooring throughout the main floor. The foyer opens to a full 3pc bath with walk-in shower & a main floor bedroom. The open-concept kitchen, nook, and great room offer function & style. The kitchen includes an island with flush eating ledge, chimney-style H/F, tile backsplash, Silgranit undermount sink with black faucet, soft-close cabinets, corner pantry, and a built-in microwave in the lower cabinetry. The great room with fireplace & the nook are flooded with natural light and feature patio doors to the backyard. Upstairs, the bright primary suite includes a 4pc ensuite with dbl sinks, walk-in shower & large walk-in closet. A bonus room, 3pc bath, laundry area & 3 additional bedrooms complete the level. Includes upgraded railings, black fixtures, and basement rough-in. (id:63502)
Exp Realty
9443 Pear Cr Sw
Edmonton, Alberta
This stunning 2588 Sq Ft custom built home offers exceptional design and modern upgrades in the trendy community of Orchards. With 4 spacious bedrooms, 4 full bathrooms, living room with open to above, bonus room, main + spice kitchen, and separate entrance to the basement. Upgraded kitchen featuring quartz countertops, waterfall island, custom cabinetry, pot & pan drawers, and built-in appliance setup. Home features 9 ft ceilings throughout, custom master shower, soft-close cabinetry; upgraded railing, lighting fixtures & hardware; feature walls and custom ceiling designs. Other features include Upstairs laundry room, walk-in closets with MDF shelving & organizers; gas lines to the deck, kitchen, and garage; extended garage with mandoor & floor drain; deck, upgraded elevation with stone, premium vinyl siding, and front concrete steps. Walking distance to a pond, trails, school, and park. Move in ready! (id:63502)
Royal LePage Arteam Realty
16611 9 St Ne
Edmonton, Alberta
This luxury with total living space over 5,000Sq ft, custom-built home in Quarry Ridge seamlessly blends elegance and functionality. Upon entry, you're greeted by soaring ceilings, a custom maple open-tread staircase. The formal living room and flex area provide an elegant touch. The chef’s kitchen, equipped with a custom spice kitchen, ensures an efficient and enjoyable culinary experience. The open kitchen, living, and dining areas, along with a formal dining room, are perfect for hosting large gatherings. The master bedroom features a luxurious 6-piece spa ensuite with a Jacuzzi tub, steam and spray shower, and two walk-in wardrobes. Two additional bedrooms share a bathroom, while a fourth bedroom boasts a balcony. The basement, includes a theatre room and a recreation room, providing ample space for entertainment and relaxation. The property features a triple garage, large windows, and abundant natural light. The architecture optimally utilizes every corner, making this home both beautiful. (id:63502)
Century 21 Smart Realty
185 White Earth St
Smoky Lake Town, Alberta
Rare opportunity to own the ultimate location for a business downtown Smoky Lake. This facility is located at the busiest corner in the downtown core and offers a large office / business area as well as roomy living quarters at the back. The living area includes 2 large bedrooms, a bright kitchen and modern living room with direct access to a 3-season sunroom as well as a full bathroom. The basement offers tons of room for storage, a half bath and additional living space. The office / business area is directly accessed from the 2 busiest streets downtown and boasts large windows and great exposure as well as a half bath. A single car garage is also accessible right from main street. Rarely can one find a better location to carry out business and live at such an affordable price. (id:63502)
RE/MAX Elite
#125 2098 Blackmud Creek Dr Sw
Edmonton, Alberta
The Tradition at Southbrook complex is just off Ellerslie road, close to shopping , schools and the Anthony Henday. This main floor 2 bedroom , 2 bath condo has laminate flooring, galley style kitchen and a gas fireplace. Enjoy the heated underground parking stall. Great investment. (id:63502)
Bermont Realty (1983) Ltd
#310 1506 Tamarack Bv Nw
Edmonton, Alberta
Perfect opportunity to own this brand new unit. This is where your modern brand-new condo meets convenience. Located in one of South East Edmonton’s best communities of Tamarack and is located just steps from all the essential amenities. This condo building has a roof top patio that has some of the best views. The Zodiac floor plan is just over 750 sq ft and comes with a total of 1 bedroom,1 Den and 1 full bathroom and a huge living room that is open to the dining area perfect for entertaining. Upgrades in this unit includes quartz counter tops, deeper and higher cabinets, a brick feature wall , tile back splash, led lighting, huge windows, massive walk in closet, front load washer/dryer and one titled underground parking stall. Perfect for down sizing and first time buyers. Aloft is the new place to call home. (id:63502)
Royal LePage Arteam Realty
1581 Howes Pl Sw
Edmonton, Alberta
Welcome to this stunning 2024-built masterpiece in the heart of Jagare Ridge, one of Edmonton’s most prestigious GOLF COURSE communities. Offering over 2,400 sqft of impeccably designed living space, this 4-BEDS, 3-BATHS home showcases over $50,000 of architecture and premium upgrades, delivering show home quality throughout. Situated on a premium corner lot with no sidewalk (no extra snow shoveling!), this property has upgrades from premium appliances to high-end designer finishes. The sun-soaked main floor features an OPEN TO BELOW layout with oversized windows, a MAIN FLOOR BEDROOM WITH A FULL BATHROOM, and a chef-inspired kitchen sure to impress. Upstairs, a generous bonus room offers additional flexible living space for relaxing, entertaining, or working from home. Enjoy luxury living just steps from the Jagare Ridge Golf Course, with quick access to major highways, top-rated schools, the Hays Ridge community, and upscale shopping centers. Grass is virtually staged in pictures. (id:63502)
Maxwell Polaris
451 Canter Wynd
Sherwood Park, Alberta
Welcome to the VALENTINE floor plan—where striking design meets smart functionality. With a beautifully upgraded farmhouse exterior and 2,399 sq ft of thoughtfully crafted space, this home is truly breathtaking. Inside, you'll find a front-facing bonus room that floods with natural light, two spacious secondary bedrooms connected by a stylish Jack and Jill bathroom, and a seamless upstairs laundry room for everyday ease. The main floor offers a versatile den or home office, perfect for remote work or quiet study. Every detail has been designed with comfort and style in mind, making this home a standout choice in today’s market. Home is under construction and at this phase allows for custom interior finishes and selections to be discussed. (id:63502)
Exp Realty
4927 50 Ave
Chipman, Alberta
VACANT LOT in the TOWN of CHIPMAN, Quiet Town with close access to Lamont, Fort Sask. & Edmonton and All Amenities. Excellent Value for Purchase and/or Investment. (id:63502)
Rimrock Real Estate
5308 55 Av
Tofield, Alberta
52' x 115' serviced lot with unobstructed view of the countryside! 42ft pocket width. Building Tax Incentive is associated with this lot. Small town community with some big city amenities (Hospital, K-12 Schools, Arena, Curling Rink, Banking, Retail). A must see !!! (id:63502)
Exp Realty
2032 191 St Nw
Edmonton, Alberta
Discover the Sansa II Model—where refined living meets thoughtful design. Step into the welcoming foyer with a convenient coat closet, leading to a sunlit great room and open dining area. The rear L-shaped kitchen maximizes space and features quartz counters, an over-the-range microwave, Silgranit sink with window view, and ample storage with upgraded Thermofoil cabinets, soft-close doors/drawers, and a pantry. A discreetly located half bath near the rear entry opens to a spacious yard and parking pad, with an optional two-car garage. Upstairs offers an airy loft, laundry area, and a bright primary suite with walk-in closet and 4-piece ensuite with stand-up shower. Two more bedrooms with ample closets and a main 3-piece bath complete the floor. Enjoy 9’ ceilings on the main and basement levels, a separate side entrance, rough-in basement package, and brushed nickel fixtures—all part of the new Sterling Signature Specification. (id:63502)
Exp Realty

