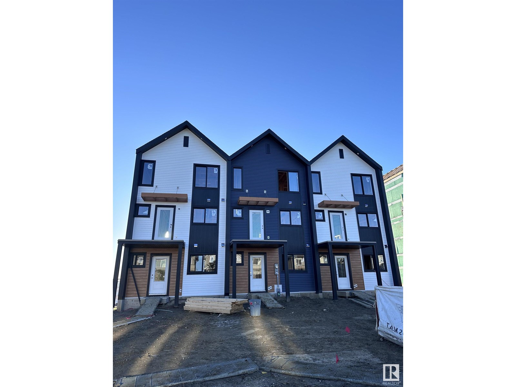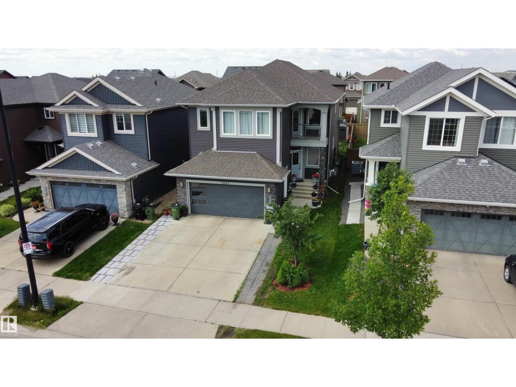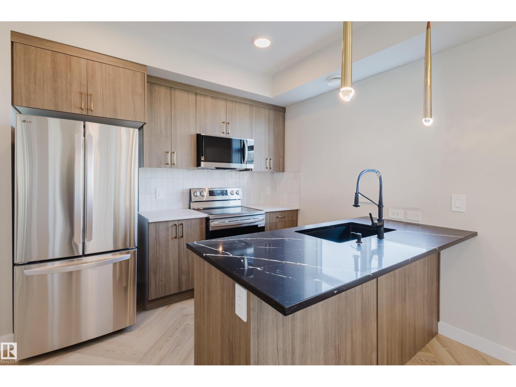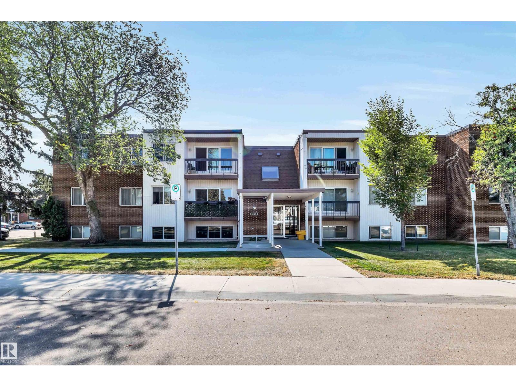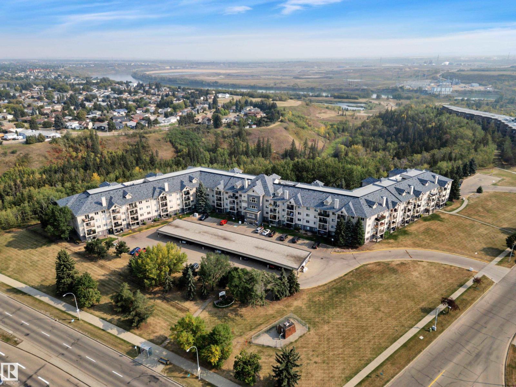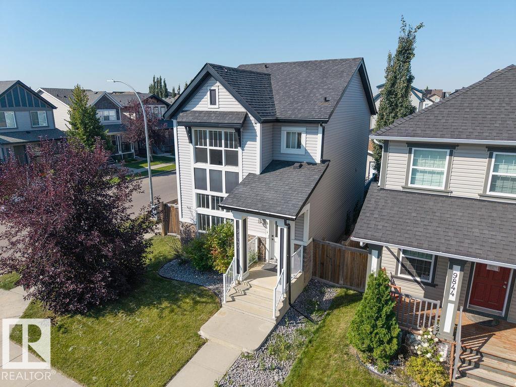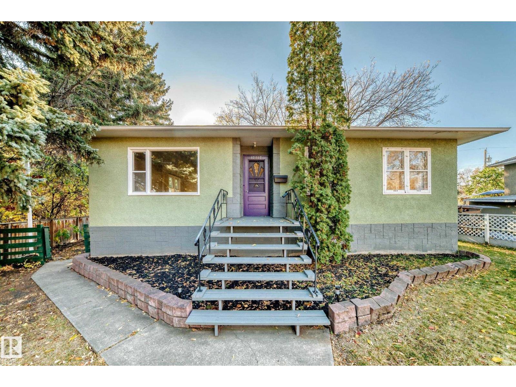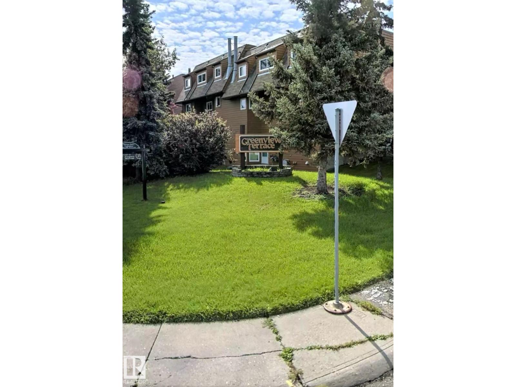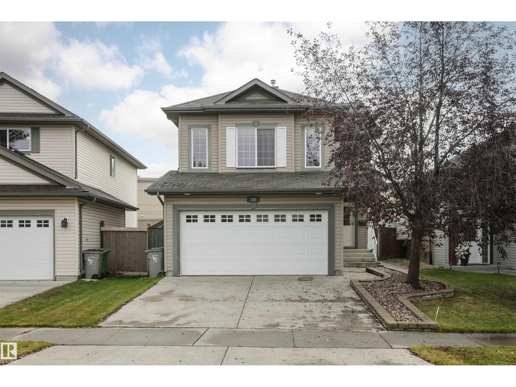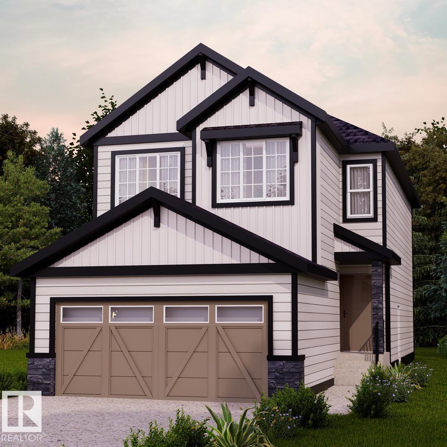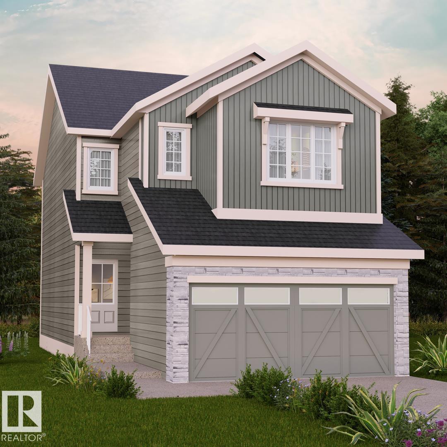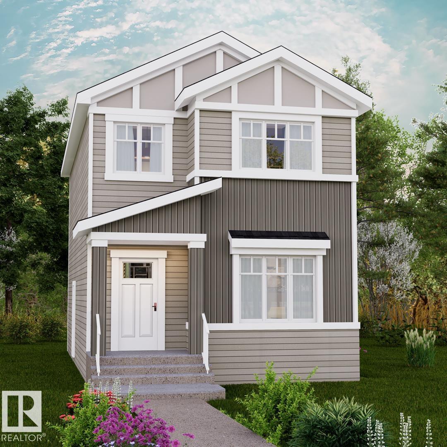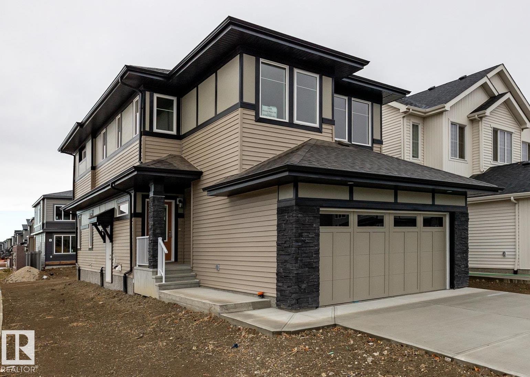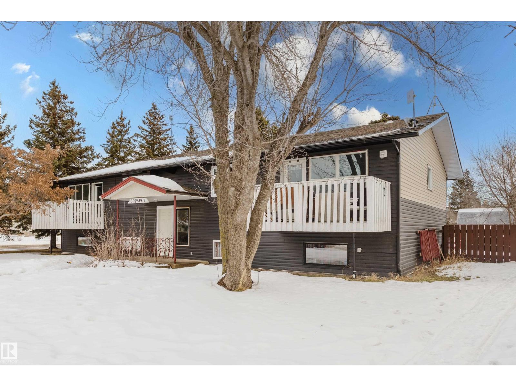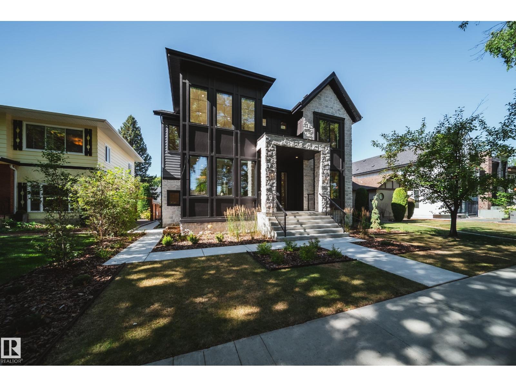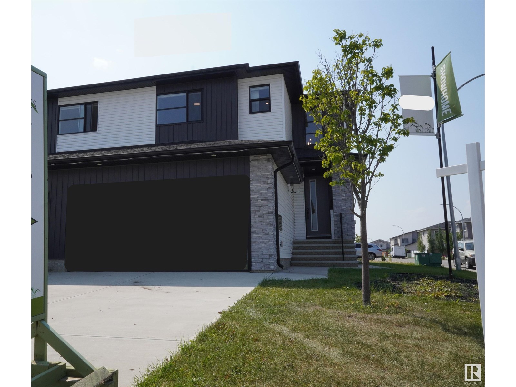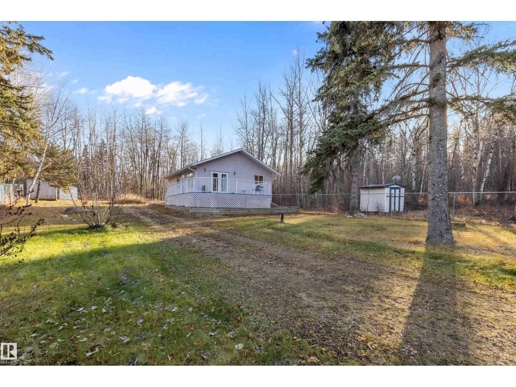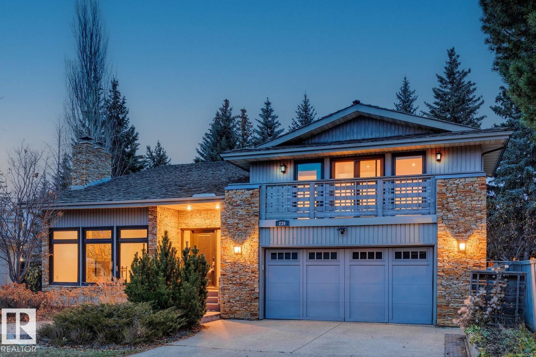112 Copperhaven Dr
Spruce Grove, Alberta
NO CONDO FEES and AMAZING VALUE! You read that right welcome to this brand new townhouse unit the “Bryce” Built by the award winning builder Pacesetter homes and is located in one of Spruce Groves newest communities of Copperhaven. With over 1370 square Feet, this opportunity is perfect for a young family or young couple. Your main floor as you enter has a flex room/ Bedroom that is next to the entrance from the garage with a 3 piece bath. The second level has a beautiful kitchen with upgraded cabinets, upgraded counter tops and a tile back splash with upgraded luxury Vinyl plank flooring throughout the great room. The upper level has 2 bedrooms and 2 bathrooms. This home also comes completed with front and back landscaping and a attached garage. *** Photo used is of an artist rendering , home is under construction and will be complete by December 20 2025*** (id:63502)
Royal LePage Arteam Realty
1357 Watt Dr Sw
Edmonton, Alberta
Custom-built by award-winning Coventry Homes, this Green Built is Energuide certified home in community of walker/Aurora offers approx. 3,570 sq ft of total living space with fully finished basement. Built in 2017 Offering 5 spacious bedrooms & 4 elegant bathrooms, this home is designed for comfortable family living. The open-to below concept main floor features the living room, family room, Ceiling height cabinets , stainless steel appliances, Quartz countertop throughout, central island and Nook. Upstairs offers a bonus room, 3 bedrooms, 2 baths rooms, laundry and Balcony to enjoy your morning coffee. The primary bedroom ensuite offers a double vanity, soaker tub, standing shower and walk in closet. BASEMENT boasting 1045 sq ft. presents endless possibilities for luxury living with 1 bedrooms, Den, full bath room, living room and kitchen with rough-in. Numerous upgrades throughout and central A/C for added comfort. All amenities within walking distance i.e K-9 School, playground and grocery stores. (id:63502)
Maxwell Polaris
#42 16231 19 Av Sw
Edmonton, Alberta
FULLY LANDSCAPED! Welcome to Essential Glenridding, where luxury living meets modern convenience! This stunning new 1bed/1bath Townhouse features new designer finishes that will take your breath away. This CEDAR unit offers an open-concept floor plan with a full bath, laundry room and 1 bedroom. The private patio is the perfect addition for hosting summer BBQs or relaxing after a long day. The kitchen features 36 upgraded cabinets, quartz countertops and overlooks the living room. It's the perfect space to whip up your favourite meals or entertain friends and family. This home also comes with a generous $3,000 appliance allowance and one assigned parking stall. Don't miss out! UNDER CONSTRUCTION! Photos are an example of the plan and style, actual construction may vary. Appliances NOT incl. (id:63502)
Mozaic Realty Group
#303 11445 41 Avenue Nw
Edmonton, Alberta
PRICE REDUCTION - Welcome to this bright and functional top-floor condo in the well-managed, pet-friendly (with board approval) Cedarbrae Gardens! Featuring 2 bedrooms, 1 bathroom, a galley-style kitchen, and a spacious living area with large windows and access to a private covered patio, this home is designed for both comfort and convenience. Enjoy the added benefits of in-suite laundry, a dedicated storage locker, and a parking stall, along with building amenities including a gym and guest suite. Ideally located with easy access to Southgate Mall, the University of Alberta, Snow Valley, Whitemud Highway, and a variety of dining options! Whether you’re a first-time buyer, looking to downsize, or seeking a solid investment property, this condo offers the ideal blend of comfort, value, and lifestyle! (id:63502)
Exp Realty
#331 592 Hooke Rd Nw
Edmonton, Alberta
Welcome to the Ravines at Hermitage! This 2 bedroom / 18+ condominium is ideally located along Victoria Trail and close to the walking trails of Hermitage Park. Recent updates include new carpets and fresh paint throughout. The open concept layout welcomes you into the spacious kitchen with ample cabinets and counter space. Enjoy entertaining in your bright living room and on your south-facing balcony. The primary suite offers an oversized walk-in closet and an adjacent 4 piece main bath. An additional bedroom and the in-suite laundry / storage room completes the main living area. Convenience is key with a titled and covered surface stall, and access to the building's social room with pool table and kitchen. A must see! (id:63502)
Century 21 Masters
9840 220 St Nw
Edmonton, Alberta
Welcome to this beautiful 2-storey home on a desirable corner lot in Secord! The open floor plan is filled with natural light from floor-to-ceiling windows, while the front entry greets you with 9 ft ceilings and hardwood floors throughout the main living space. The gallery-style kitchen is a chef’s dream, featuring a large eat-up island, dining nook, soaring 12 ft ceilings, and extra windows for even more brightness. Upstairs you’ll find 3 spacious bedrooms, including a primary suite with a 4-piece ensuite and walk-in closet. Enjoy the convenience of a double detached garage, deck, and fully landscaped yard—perfect for outdoor living. Ideally located close to shopping, restaurants, schools, and quick access to the Anthony Henday. (id:63502)
RE/MAX River City
12807 121 Av Nw
Edmonton, Alberta
Welcome to this charming raised bungalow located in the heart of the desirable Sherbrooke neighborhood. This home offers a perfect blend of character, space, and versatility—ideal for families, investors, or multi-generational living. The main floor features three spacious bedrooms a renovated 4pc bathroom, a bright and welcoming living room, a functional kitchen, and a separate dining area—perfect for family gatherings and entertaining. Downstairs, the fully finished basement is ideal for in-law accommodation or potential suite development. It includes a second kitchen, cozy living room area, large bedroom, 3-piece bathroom, and oversized windows that flood the space with natural light. Step outside to enjoy the massive (over 10,000 sq ft) fully fenced yard, surrounded by mature trees offering both privacy and tranquility. The property also includes an oversized detached garage with ample space for parking, storage, or a workshop. Don't miss out on this rare opportunity!! (id:63502)
More Real Estate
5979 40 Av Nw
Edmonton, Alberta
Welcome to a one-of-a-kind townhouse in the desirable community of Greenview offering style, space, and value all in one! This top-floor corner unit lives like a private penthouse with its own separate staircase entry and a flexible lower level perfect for a home office, studio, or simply loads of extra storage. Step out onto your expansive private balcony and take in peaceful, unobstructed views of the surrounding park—an ideal spot to unwind. Inside, you’ll find a tastefully updated interior with modern touches throughout. The bright and functional kitchen features quartz countertops and soft-close cabinetry, while the open living space is anchored by a cozy corner gas fireplace with a charming wood mantle. The oversized bathroom has been beautifully redone, offering both comfort and a touch of luxury. Whether you're a first-time buyer, downsizing, or investing, this unique home stands out from the rest. (id:63502)
Maxwell Riverside Realty
125 Rue Masson
Beaumont, Alberta
No Neighbours behind you!!! Welcome to this 4 bedroom 4 bathroom home in Montalet! Tastefully updated for your pleasure. This open floor plan is perfect for entertaining, the kitchen is ideal for any of those aspiring chefs out there. Newer Appliance in 2021, (dishwasher, microwave, and stove). The upper level has a spacious bonus room with tons of natural light, perfect for watching movies or sports with the family. The large Primary comes complete with a walk in closet, and 4 piece ensuite with an awesome soaker tub to relax in after a hard days work. The fully finished basement has a 4th bedroom and 4th bathroom with a large living area and In-law suite. Other upgrades include, the back deck, new washer and dryer, newer flooring, central AC and so much more. Close to all amenities, schools, and parks!!!! (id:63502)
Maxwell Progressive
403 157 Av Ne
Edmonton, Alberta
Discover life in Quarry Vista, a vibrant and growing community known for its family-friendly atmosphere, nearby schools, parks, and everyday conveniences. Welcome home to comfort, style, and thoughtful design! The Bedford-Z by Akash Homes offers 9-ft ceilings, laminate flooring, and quartz countertops throughout the main floor for a perfect blend of function and elegance. The chef-inspired kitchen features ample cabinetry, soft-close doors and drawers, and a walk-through pantry for everyday ease. Gather in the bright living room with large windows and a cozy electric fireplace — ideal for relaxing or entertaining. Upstairs, unwind in the bonus room or retreat to the primary suite with a spa-inspired ensuite and expansive walk-in closet. With three bedrooms, plenty of storage, a SEPARATE SIDE ENTRANCE, and a $5,000 BRICK CREDIT, this home truly has it all. PLEASE NOTE PICTURES ARE OF SIMILAR HOME/AI; ACTUAL HOME, PLANS, FIXTURES, AND FINISHES MAY VARY AND ARE SUBJECT TO AVAILABILITY/CHANGES WITHOUT NOTICE. (id:63502)
Century 21 All Stars Realty Ltd
319 157 Av Ne
Edmonton, Alberta
The Otis-Z by Akash Homes — a modern Zero-Lot-Line design that blends style, functionality, and comfort. With 3 bedrooms and 2.5 bathrooms, this thoughtfully designed home offers room to grow. The open-concept main floor with 9-ft ceilings & den creates a bright, airy feel, highlighted by an open-to-below feature that adds architectural flair. Upstairs, enjoy a convenient bonus and laundry room. Retreat to a spacious primary suite with an expansive walk-in closet and relaxing 5-piece ensuite. With quartz countertops throughout and quality craftsmanship in every detail, the Otis-Z is built for lasting value. Enjoy a SEPARATE SIDE ENTRANCE and a $5,000 BRICK CREDIT to make your home uniquely yours. PLEASE NOTE PICTURES ARE OF SHOW HOME; ACTUAL HOME, PLANS, FIXTURES, AND FINISHES MAY VARY AND ARE SUBJECT TO AVAILABILITY/CHANGES WITHOUT NOTICE. (id:63502)
Century 21 All Stars Realty Ltd
239 157 Av Ne
Edmonton, Alberta
Discover life in Quarry Vista, a vibrant and growing community celebrated for its family-friendly atmosphere, nearby schools, parks, and everyday conveniences. The Dover-Z offers the perfect blend of comfort, style, and modern design across approx. 1,694 sq ft. Step inside to an inviting open-concept main floor that seamlessly connects the kitchen, dining, and living areas — complemented by a versatile den perfect for work or play. Large windows flood the home with natural light, enhancing the warmth of the elegant laminate and vinyl flooring. Upstairs, enjoy a cozy bonus room and three spacious bedrooms, including a serene primary suite with a 4-piece ensuite and generous closet space. A SEPARATE SIDE entry adds even more flexibility for future development. Includes a $5,000 Brick Credit to personalize your new home. PLEASE NOTE PICTURES ARE OF A SIMILAR HOME/AI; ACTUAL HOME, PLANS, FIXTURES, AND FINISHES MAY VARY AND ARE SUBJECT TO AVAILABILITY/CHANGES WITHOUT NOTICE. (id:63502)
Century 21 All Stars Realty Ltd
5264 Kinney Pl Sw
Edmonton, Alberta
MOVE IN READY! Welcome home to the Bedford Z by Akash Homes — a beautifully designed 1864 sq ft two-storey in the sought-after community of Keswick Landing. Thoughtfully crafted with modern finishes and timeless details, this home features 9' ceilings on the main floor, quartz countertops throughout, and a SEPARATE SIDE ENTRY for future basement development. The open-concept layout is ideal for entertaining, with a spacious great room, bright dining area, and stylish kitchen that’s equal parts functional and beautiful with quartz counters and gorgeous tile backsplash. Upstairs, you’ll find three generous bedrooms including a luxurious primary suite with a walk-in closet and ensuite, plus a central bonus room perfect for family movie nights. Complete with a double attached garage and located steps from parks, schools, and future amenities — the Bedford Z delivers the space, style, and convenience you’ve been searching for. (id:63502)
Century 21 All Stars Realty Ltd
3917/3919 54 St
Wetaskiwin, Alberta
Great location and room to grow some equity. This building has 3 x 2 bedroom units and 1 x 1 bedroom unit and has seen multiple upgrades in recent years including a new roof, updated siding, vinyl windows and boiler. The 2 legal basement suites have seen new flooring and paint as well. Property has powered parking stalls in back and is walking distance to almost everything. Cash flowing and fully rented, this is a great addition to any portfolio. (id:63502)
Exp Realty
10522 134 St Nw
Edmonton, Alberta
Welcome to your dream home in the prestigious community of Glenora! This CUSTOM 2 Storey home built by Sinova Developments offer's over 5,000 sq ft of luxurious living space, perfectly situated on a quiet, tree-lined street & on a LARGE 50'x150' deep lot! Step inside to soaring 10’ ceilings, upgraded grid window's, wide plank hardwood flooring on all 3 levels, & a stunning chef’s kitchen w/ a 12’ island, custom cabinetry throughout, Jenn Air panel ready appliances, formal dining, kitchen nook, & main floor office. Upstairs features 4 spacious bedrooms each w/ private ensuites & walk-in closets! MASSIVE primary w/ true spa like ensuite, freestanding soaker tub, custom shower & W-I-C. Fully finished basement is complete w/ theatre room, gym, wet bar, rec room, full bath & bedroom. Central A/C & OVERSIZED heated 3 car garage (892 sqft). Fully landscaped west-facing yard. Minutes from downtown, river valley trails, & top schools. Rare opportunity to own in one of Edmonton’s most sought-after neighbourhoods! (id:63502)
Maxwell Polaris
309 Rancher Rd
Ardrossan, Alberta
Welcome to the Entertain Gather 22 by Cantiro Homes! This beautifully designed 2 storey home with 3 beds and bonus room is perfect for those who frequently entertain and host. The spacious main floor can accommodate an oversized dining space suitable for a 12 person table. Smooth transitions between the kitchen, great room, and dining space make this a practical layout. Contemporary finishes like a linear electric fireplace, iron spindle railing, MDF shelving in the pantry, and Whirlpool stainless steel kitchen appliances complete the overall aesthetic. Upstairs, 3 larges bedrooms and bonus room create an inviting space for family relaxation and connection. The primary features a 5 piece ensuite and a large walk in closet. Exterior finishes in West Coast Fusion Plus with stylish Birch interior color package. ***photos are for representation only, colors and finishing may vary*** (id:63502)
Bode
#201 164 Bridgeport Bv
Leduc, Alberta
Welcome to the NICE unit in the complex! This 2-bedroom, 2 full bathroom carriage-style condo offers unmatched privacy with its desirable NW exposure & bright, spacious layout. Enjoy the ease of no stairs & the convenience of your basically parking stall . Inside open-concept living area anchored by a nice kitchen with ample counter space. The primary suite features a walk-in closet, & 3-piece ensuite, while the second bedroom & full bath are ideal for guests, roommates, or a home office. A laundry room adds convenience, & the nearly 1000 SqFt . Step outside to your sunny patio perfect for entertaining or simply soaking up afternoon sun. Walking distance to SHOPPING PLAZA . The proximity to schools, shopping centers, and highways makes this location highly desirable for those seeking convenience and accessibility in their daily lives. (id:63502)
Royal LePage Noralta Real Estate
5557 Schonsee Dr Nw
Edmonton, Alberta
Stunning Former Showhome with Impressive Upgrades and Income Potential! Step into this breathtaking home, now ready for its next owners. Boasting over 1970 SQFT of luxurious living space in the main unit, plus approximatley 700 SQFT in the legal basement suite—this property is the complete package. Whether you're looking for a spacious family home or an investment opportunity, this home delivers. Every inch of this home has been thoughtfully upgraded, offering a perfect blend of style and function. The double-attached garage provides convenience, while the flow-through pantry and open-concept kitchen featuring a huge island create a perfect setting for family gatherings and entertaining. Upstairs, you’ll find 3 generous bedrooms, including a primary suite complete with an ensuite and a large bonus room—ideal for movie nights, a play area, or a home office. The laundry room is ideally located just off the primary suite for added convenience. Don't forget the legal basement suite! (id:63502)
Maxwell Progressive
102 3510 Ste. Anne Tr
Rural Lac Ste. Anne County, Alberta
This exceptional acreage offers two residences with a massive heated shop, on 1.85 landscaped acres just minutes from Alberta Beach. The 2014 fully finished raised bungalow features 5 large bedrooms, 4 bathrooms, tall ceilings, engineered hardwood, a large mudroom with laundry, and a well-appointed kitchen with ample cabinetry, a walk-through pantry, and an oversized granite island. The new builder-finished basement adds value with two bedrooms, a full bath, a home gym area, a rec room, and a cozy living space. Outside, enjoy a private patio, hot tub, and above-ground pool—perfect for relaxing or entertaining. The separate second residence offers over 900 sq ft with its own kitchen, laundry, bedroom, and bath—perfect for guests or family. Attached is the impressive 45 X 52 heated shop with a mezzanine—perfect for hobbyists, business owners, or extra storage. The property is fully fenced, beautifully landscaped, a rare, turnkey acreage package offering unmatched versatility, comfort, and value. (id:63502)
Royal LePage Noralta Real Estate
23 Gable Cm
Spruce Grove, Alberta
Welcome to the Fam Gen 24 by Cantiro homes! This beautifully curated home includes a dining area that easily fits 12 people or more and a kitchen designed for creating your favorite meals. The main floor den can be converted into a homework room or an additional room for overnight guests. 2 spacious bedrooms give the kids space to focus on schoolwork without disruption, and the large primary bedroom is the perfect place to take care of yourself after taking care of everyone else. Additional features: Prairie elevation, Midsummer Black color package, upgraded Iron spindle railing, electric fireplace. (id:63502)
Bode
#2 52510 Rge Road 213
Rural Strathcona County, Alberta
Beautiful 3.26 acre property in sought-after Beaver Valley Estates, offering peaceful acreage living close to Sherwood Park. This welcoming 4-level split features an updated kitchen, modern flooring, vinyl windows, and a bright, open layout with abundant natural light throughout. The main floor offers easy access to a tranquil deck off the dining area, perfect for relaxing and taking in the surroundings. Upstairs are 3 comfortable bedrooms and 1.5 bathrooms. The lower level has a nice fireplace, living room area and a 3 piece bathroom. The forth level would make a great family room. The land is a fantastic mix of mature trees & cleared space, ideal for animals, complete with fenced corrals and numerous outbuildings for storage or hobby use. An oversized attached double garage provides plenty of room for vehicles and toys. The property also features an Aerobic Treatment System for reliable septic performance. A wonderful opportunity to enjoy privacy, space, and convenience in a desirable subdivision. (id:63502)
Maxwell Riverside Realty
159 Garneau Ga
Spruce Grove, Alberta
Welcome to the Entertain Elevate 20 from Cantiro Homes! This beautiful home is the perfect combination of wow factor and functionality. The party flows effortlessly from the open concept kitchen to the living space. Upstairs you can retreat after the party to your large primary bedroom with luxurious ensuite - featuring soaker tub and tiled shower. 2 more bedrooms for kids or guests, laundry, and large bonus area round out the top level. Additional features include: upgraded iron spindle railing, Brownstone elevation, Nordic colorboard, stylish electric fireplace. Living in Greenbury also means that your family is within walking distance of the K-9 Prescott Learning Center, the Cantiro Community Center, and the spectacular 60 acre Jubilee Park with trees, wetlands, spray park, and dry park. ***photos are for representation only, colors and finishing may vary*** (id:63502)
Bode
#62 3215 Twp Road 574
Rural Lac Ste. Anne County, Alberta
Are you ready for a quieter pace of life at the lake? Come out to Lac La Nonne in Lac St Anne county! This small lake community has the peace and quiet you've been looking for with just a short 15 min drive to Barrhead with full amenities like schools, hospital and shopping. Also only 1 hour NW of Edmonton! This 1996 bungalow is well built and feels spacious with vaulted ceilings and big windows & patio doors to wrap around deck with LAKEVIEWS. The house is open concept with tons of cabinet & counterspace, 2 bedrooms and a full 4 piece bathroom & laundry! Perfect for year round living! The shingles were done in 2023 and the property has natural gas, a drilled well & septic tanks. The lot is fully fenced with chain link and a gate, has a storage shed, firepit area on 0.23 acres with loads of room to build a garage or shop! Enjoy fishing jackfish, pike & perch; launch your boat at the public boat launch. (id:63502)
Exp Realty
239 Wakina Dr Nw
Edmonton, Alberta
Nestled on an oversized pie-lot in a quiet CUL-DE-SAC in prestigious Oleskiw, this 2,700+sq.ft family-friendly gem is walking distance to top-rated schools, the Wolf Willow stairs & Edmonton’s scenic river valley. With 4+1 bedrooms, 3.5 baths & updates throughout, this character-filled home is move-in ready! A double-height foyer & open-to-above living space (with a wood-burning fireplace) welcome you in. The renovated kitchen boasts quartz counters, S/S appliances incl a Wolf range & a massive fridge/freezer; plenty of windows overlook the incredible backyard. Indoor/outdoor entertaining is easy in your landscaped backyard incl. fire pit & gazebo. Upstairs features 4 bedrooms + office (easily a 5th bed) with hardwood throughout. You'll love the spacious primary suite with walk-in closet & 4PC ensuite (dual vanities). The FULLY FINISHED BASEMENT includes a rec/theatre room, 5th bed, 3PC ensuite & TEMP-CONTROLLED WINE CELLAR. Updated mechanical, windows & thoughtful finishes make this a rare Oleskiw find! (id:63502)
Royal LePage Arteam Realty

