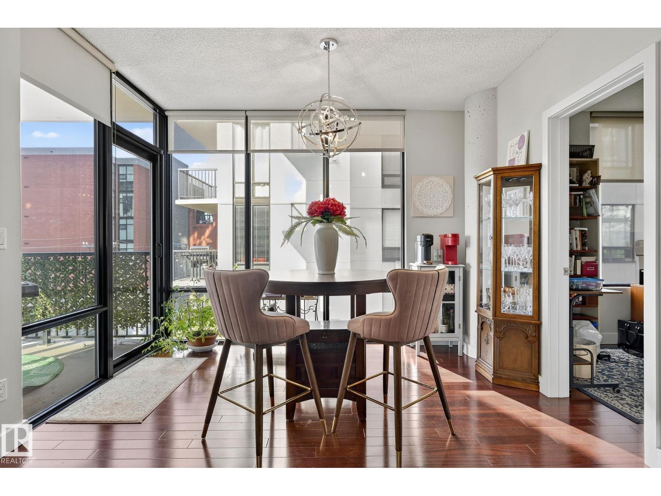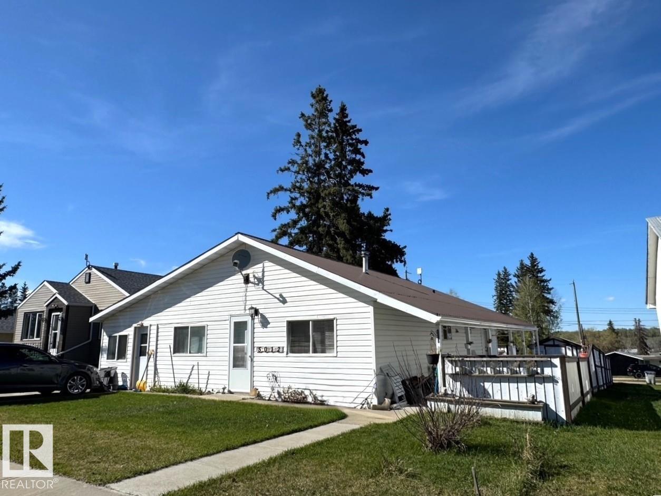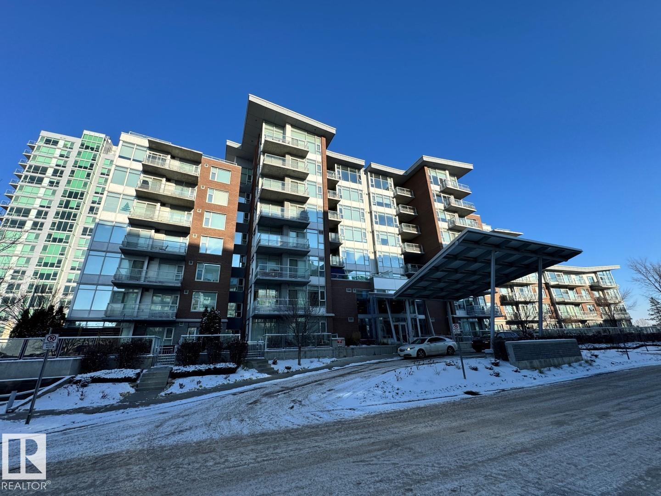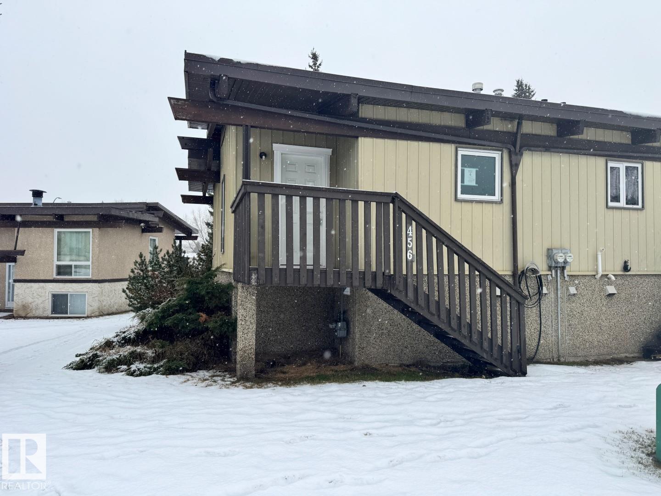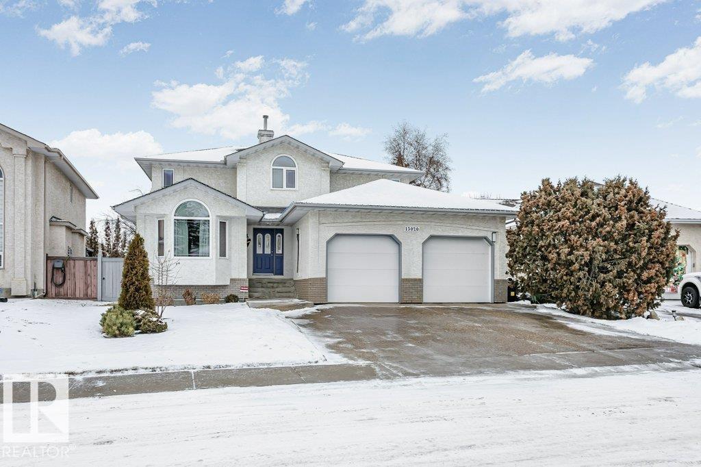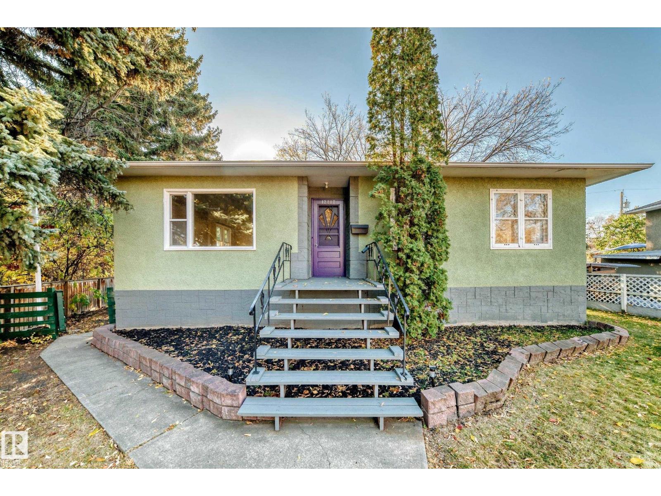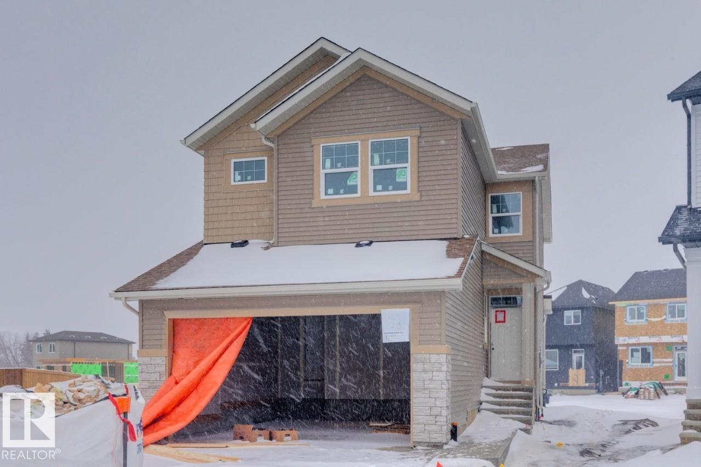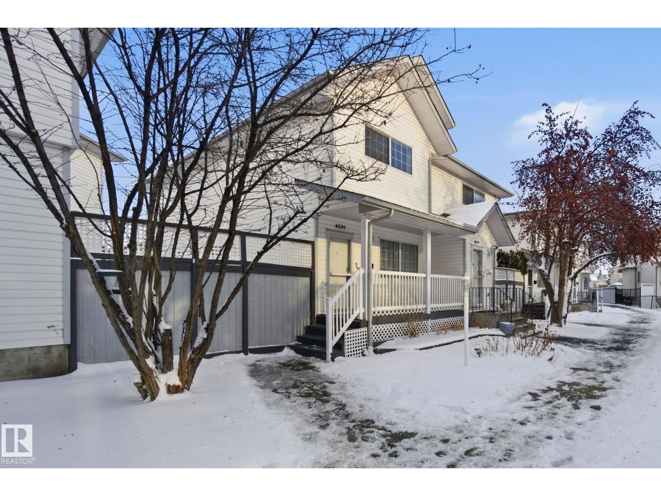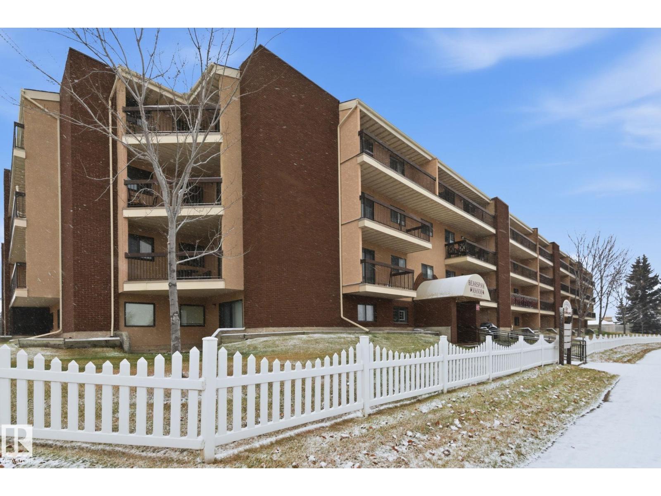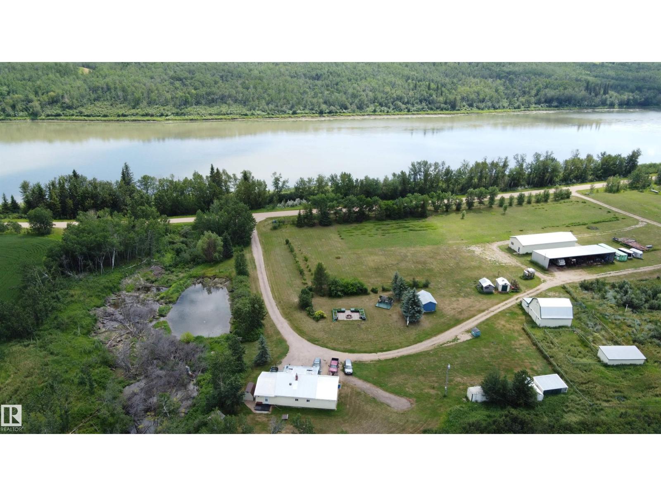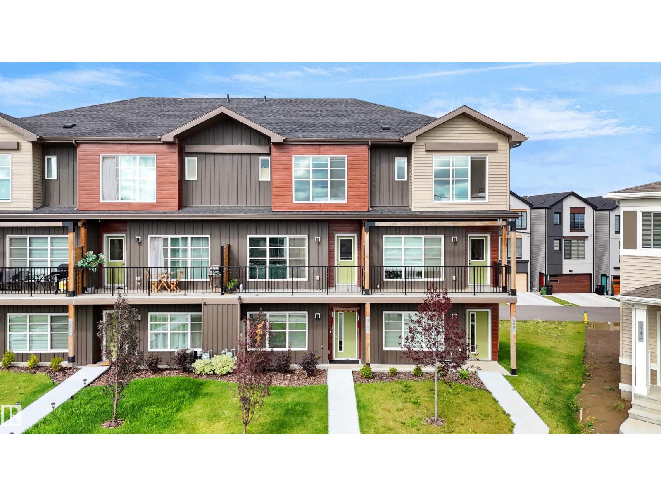#401 10028 119 St Nw
Edmonton, Alberta
Welcome to the Illuminada, one of Edmonton’s most sought-after addresses. This 1,530 sq. ft. corner residence features 2 bedrooms, 2 bathrooms and a den, with bright southwest exposure and two titled underground parking stalls. Floor-to-ceiling windows flood the home with natural light, while the modern layout is enhanced by a striking three-sided gas fireplace and central air conditioning. Recent upgrades include hardwood flooring, a full suite of high-end LG appliances (with optional gas stove hookup), solid-core wood doors, fresh designer paint, and premium lighting throughout. The Illuminada offers exceptional amenities, including an onsite caretaker (Monday–Friday), a beautifully appointed guest suite, a conference room, heated underground visitor parking, and a convenient car wash bay. Well-managed and known for its prestige, this exclusive unit is move-in ready. Extras such as the Nest Learning Thermostat and advanced Kevo entry system complete this outstanding package. (id:63502)
Century 21 Masters
5012 48 Av
Evansburg, Alberta
Welcome to This Inviting 988 sq ft Home Featuring a Bright and Open Kitchen/Dining Area Perfect For Family Gatherings and a Cozy Living Room Ideal For Relaxing Evenings. With 2 Spacious Bedrooms, a 3 Piece Bathroom, a Sunroom and a Versatile Bonus Room, This Home Offers Space and Comfort For All Your Needs. Step Outside to Enjoy the Back Deck, Ideal For Summer BBQs or Quiet Mornings. This Property Includes an Insulated Garage With Power and a Cement Floor - Great For a Workshop or Vehicle Storage, 2 Large Sheds, One of Which Has Power and a Cement Driveway Adding Convenience and Curb Appeal. Located Close to the School and Shopping, This Home Combines Comfort, Functionality and a Fantastic Location. (id:63502)
Century 21 Leading
#609 2606 109 St Nw
Edmonton, Alberta
*Please note* property is sold “as is where is at time of possession”. No warranties or representations. (id:63502)
RE/MAX Real Estate
456 Lee Ridge Rd Nw
Edmonton, Alberta
*Please note* property is sold “as is where is at time of possession”. No warranties or representations. (id:63502)
RE/MAX Real Estate
13020 157 Av Nw Nw
Edmonton, Alberta
Pristine Oxford family home! First time on the market & shows like new! With 4 bathrooms & 4 bedrooms up, main floor den that could be a bedroom and another in the fully finished basement this home is perfect for a large family. Located on a quiet street with walkway to Oxford Parks many amenities. You will be wowed by the oversized garage and expansive yard boasting more than 600 sq. meters with 6'.5' Fence, large deck & a Collet Apple Tree for moms apple pie! And a 10'x10' vinyl shed with wood floor that can store your extras. Upstairs the master bedroom expands the full depth of the house so you can look out into the front yard as well as the back, spacious walk-in closet & huge ensuite. 50 yr asphalt shingles 2017, windows replaced in the past 6yrs, appliances are no more than 10 yrs old and best of all water lines are all copper. Sellers customized this home from the ground up! Even the basement laminate has a sub floor beneath for warmth. They've thought of everything! (id:63502)
Homes & Gardens Real Estate Limited
12807 121 Av Nw
Edmonton, Alberta
Welcome to this charming raised bungalow located in the heart of the desirable Sherbrooke neighborhood. This home offers a perfect blend of character, space, and versatility—ideal for families, investors, or multi-generational living. The main floor features three spacious bedrooms a renovated 4pc bathroom, a bright and welcoming living room, a functional kitchen, and a separate dining area—perfect for family gatherings and entertaining. Downstairs, the fully finished basement is ideal for in-law accommodation or potential suite development. It includes a second kitchen, cozy living room area, large bedroom, 3-piece bathroom, and oversized windows that flood the space with natural light. Step outside to enjoy the massive (over 10,000 sq ft) fully fenced yard, surrounded by mature trees offering both privacy and tranquility. The property also includes an oversized detached garage with ample space for parking, storage, or a workshop. Don't miss out on this rare opportunity!! (id:63502)
More Real Estate
#410 9120 156 St Nw
Edmonton, Alberta
Investor Alert and first time Buyer's. Top floor Suite, with spacious living room, dining area and kitchen. Large Primary bedroom with direct access to the 4 pc main bathroom. In suite laundry with plenty of storage room. The south facing balcony is perfect for enjoying the summer weather and allows plenty of natural light through the south facing windows.This unit also has storage area directly behind the parking stall in the underground parkade.Easy access to public transit, shopping, close to medical offices, Hospital, schools and recreation centers. A perfect opportunity for condominium living. (id:63502)
Maxwell Polaris
7103 51 Av
Beaumont, Alberta
Welcome to the Kalara model by Hopewell in Élan, Beaumont! This stunning home offers a modern design and thoughtful functionality. Situated on a pie-shaped lot with a southeast-facing backyard and rear lane access, this property combines space, privacy, and convenience. Enjoy versatility with a main floor bedroom and full bathroom, ideal for guests. A kitchen designed for both style and function includes a chimney hood fan, a built-in microwave, and stainless steel appliances. Upstairs, there are four additional bedrooms, two bathrooms, a loft space, and a full-size laundry room. Retreat to the spacious primary bedroom featuring a 5pc ensuite with dual sinks, a step-in shower with tile-to-ceiling detail, and a large walk-in closet. Ready for your personal touch, the unfinished basement includes a separate side entrance, a 3pc bathroom rough-in, a wet bar sink rough-in, and a 9' foundation wall height. Photos are representative. Home is under construction. (id:63502)
Bode
4035 38 St Nw
Edmonton, Alberta
Welcome to this beautifully renovated townhome in an exclusive complex of only 13 units. Offering over 1,925 sq ft of modern living space, this 3 bedroom, 3.5 bathroom home has been transformed from top to bottom. The main floor features new vinyl plank flooring, upgraded LED pot lights, and a sleek electric fireplace with a modern surround. The dining area opens to a private side yard, and the brand new kitchen showcases contemporary cabinetry, quartz counters, and stainless steel appliances. Upstairs, the primary suite includes a gorgeous ensuite with a custom tiled shower, along with two additional bedrooms and convenient upstairs laundry. The fully finished basement offers a recreation room with plush carpet, fresh paint, storage, and a new bathroom. With a high efficiency furnace and a double attached garage, this home is modern, clean, and move in ready. An ideal choice for first time buyers, downsizers, or anyone seeking a stylish low maintenance property. Some photos have been virtually staged. (id:63502)
More Real Estate
#408 10511 19 Av Nw
Edmonton, Alberta
This bright and spacious nearly 1,000 square foot TOP FLOOR condo has been extensively updated and is move in ready. Featuring newer vinyl plank flooring throughout, fresh paint, and renovated bathrooms, the home offers a clean and modern feel from the moment you walk in. Enjoy the oversized balcony (over 90 square feet plus an exterior storage room) overlooking peaceful green space. It is the perfect spot for morning coffee, summer reading, or stepping right out onto the walking path. The layout includes two generous bedrooms, two full bathrooms including an ensuite, in suite laundry, and excellent storage. This well managed building offers underground parking, a healthy reserve fund, and the roof has been recently replaced, giving you peace of mind for years to come. The unit’s position at the back of the building provides exceptional privacy and quiet. Located across from a school, steps from transit with quick access to Century Park LRT, this property offers affordable convenience. (id:63502)
More Real Estate
7308 Twp Rd 562
Rural St. Paul County, Alberta
A RARE OPPORTUNITY to own this WELL-EQUIPPED 135 ACRE property BORDERING THE N. SASKATCHEWAN RIVER in EAST CENTRAL AB with the only separation being the County road. You will love the amazing scenery and recreation - fishing, hunting, boating, canoeing, birds & wildlife. This beautiful 1650 sq.ft 1 1/2 storey UPGRADED CHARACTER HOME features 4 bdrms, 2.5 baths, country kitchen with custom cabinetry, formal dining room, renovated 2nd floor & deck with 2 gazebos. The 2019 ADDITION features 2 bedrooms incl master with walk-through closet and 4 pc ensuite. Your guests will enjoy staying in the functional 12x16' cabin bordering firepit area, gazebo & raised garden beds. Includes well maintained barn with cement floor/stalls/power/loft, machine shed, livestock shelter, woodworking shop, 2 sea cans (1 retrofitted as mechanical shop), gates, steel corrals, 3 waterers & more. Perfect for horses, beef or hobby animals. The fenced land includes 2 creeks, pasture & arable acres. TWO TITLES! GST may be applicable. (id:63502)
Lakeland Realty
510 37 St Sw
Edmonton, Alberta
NO CONDO FEES Modern Townhouse in Prime Location! Discover this impressive 3 bedroom + den, 2.5 bath townhome featuring upgraded appliances, stylish modern finishes, and a bright open-concept layout with oversized windows that flood the space with natural light. Enjoy the convenience of a double-car attached garage PLUS a massive parking pad, giving you plenty of room for extra vehicles or guests. Step out onto the large balcony with gas line hookup, perfect for BBQs and relaxing summer evenings. Ideally situated within walking distance to a park, and just a 5-minute drive to Anthony Henday and major amenities, this home offers unbeatable convenience and lifestyle. A fantastic opportunity for first-time home buyers and savvy investors alike — move-in ready and packed with value! (id:63502)
RE/MAX Excellence

