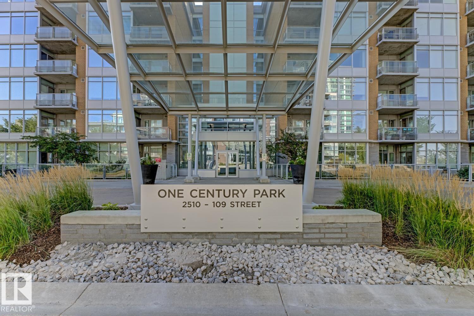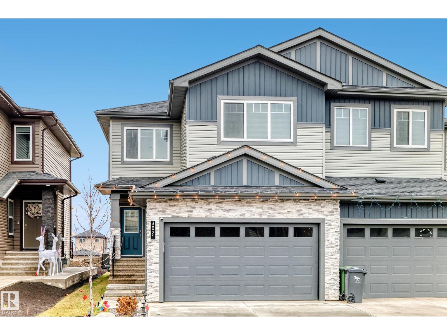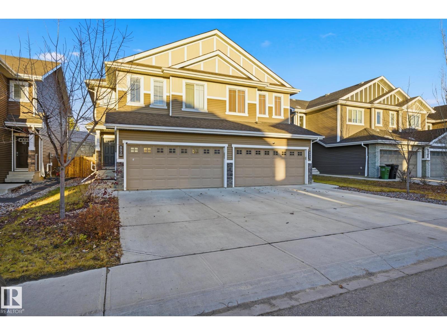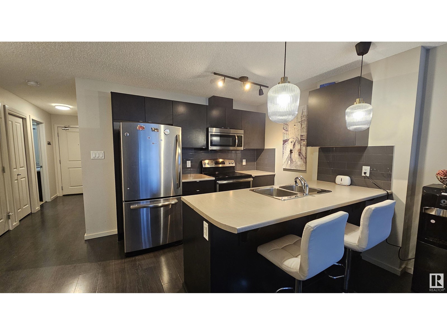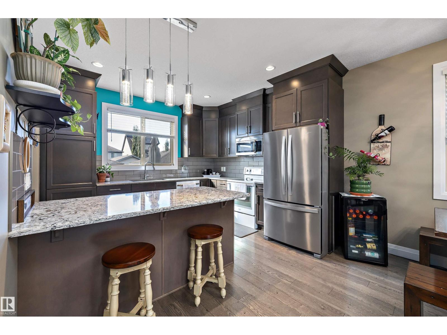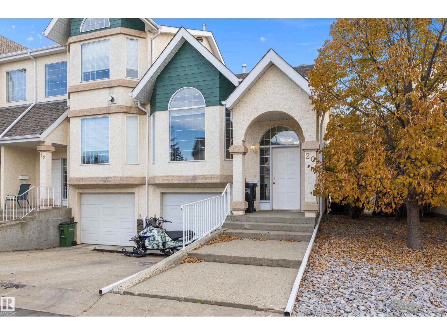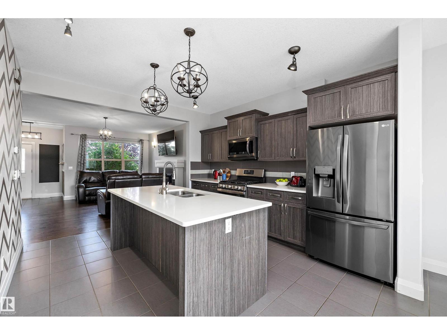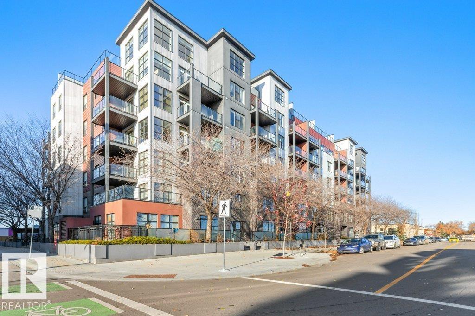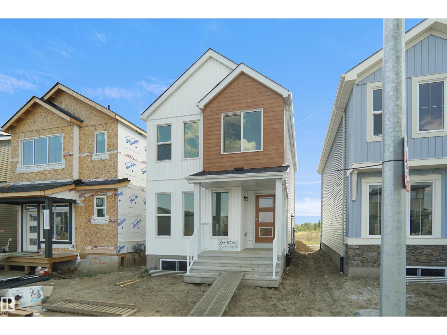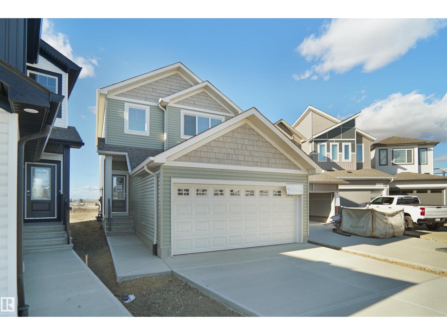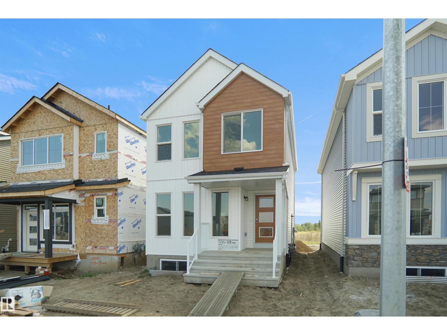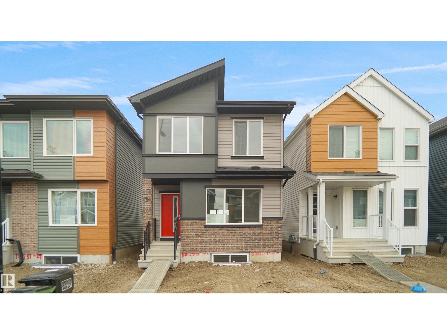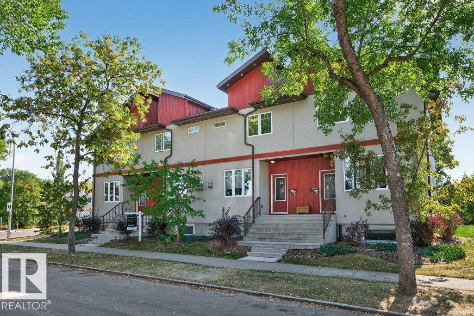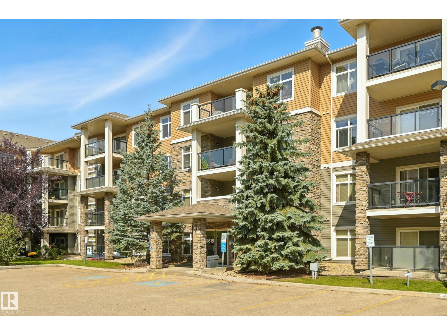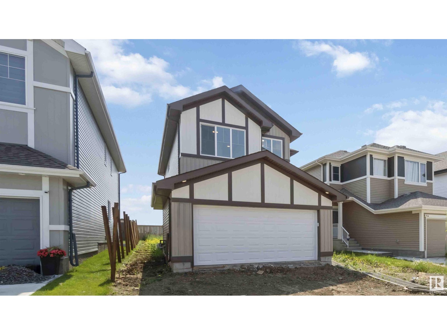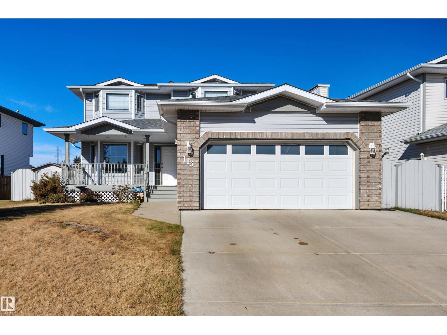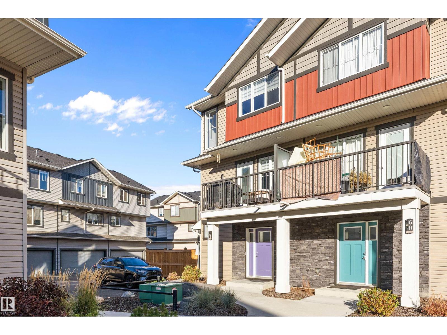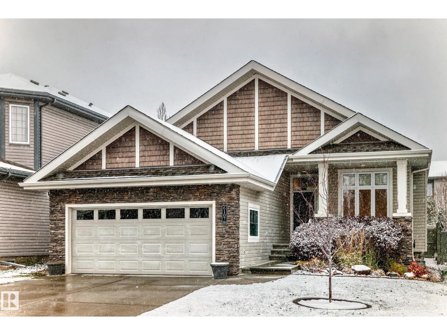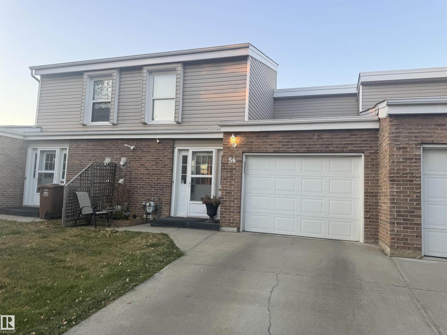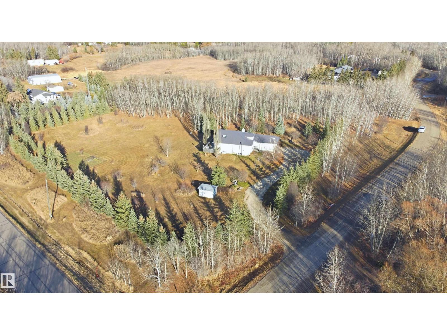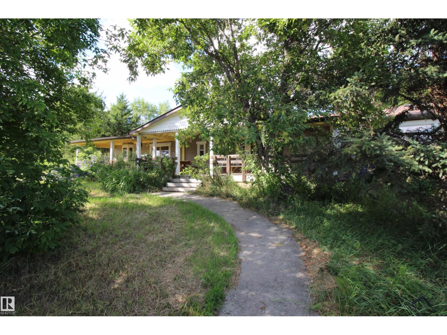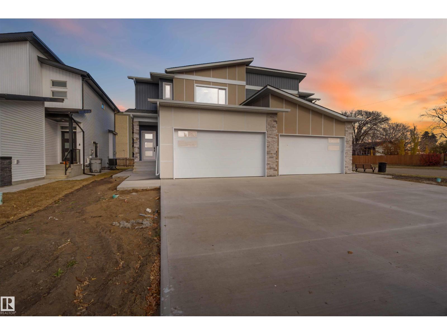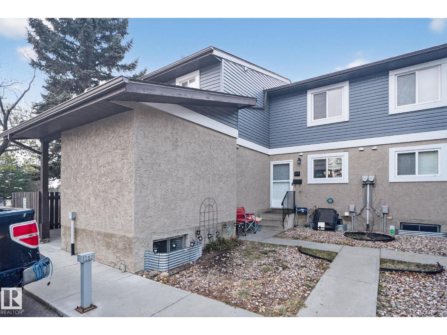#405 2510 109 St Nw Nw
Edmonton, Alberta
This Bright Top floor condo has a gourmet kitchen with granite countertops, stainless steel appliances with a gas stove and a large island which is perfect for entertaining! The spacious bedroom has a walkthrough closet with direct access to your spa bathroom with both shower and soaker tub. This well maintained unit has an electrical fireplace and a balcony with a gas line for your BBQ. There is an underground parkade alongside your titled parking spot and personal storage. Steps away from Century Park LRT, the YMCA, and major highways. Condo Fees include all utilities. (id:63502)
Initia Real Estate
3621 41 Av
Beaumont, Alberta
Experience upscale living in this stunning 1770 sq. ft. modern duplex featuring hardwood flooring on the main level and an impressive open-to-below living room filled with natural light. The sleek kitchen offers built-in stainless steel appliances and a large island, perfect for entertaining. A convenient main-floor bedroom or office adds flexibility. Upstairs, the spacious primary suite includes a 5-piece ensuite and walk-in closet with custom MDF shelving. Enjoy air conditioning, a separate side entrance to the unfinished basement (suite potential), and a fully landscaped yard with a deck. Ideally located within walking distance to schools and a new high school opening soon, just a 2-minute walk away, this home combines luxury, comfort, and modern design — perfect for families, professionals, or investors. (id:63502)
Royal LePage Arteam Realty
893 Ebbers Cr Nw Nw
Edmonton, Alberta
This stunning half duplex offers the perfect blend of style, comfort, and functionality — ideal for families or investors alike. The main floor showcases a bright open-concept layout with a convenient 2-piece bathroom, and a modern kitchen featuring rich espresso cabinetry, elegant white quartz countertops, a large island, and a corner pantry for added storage. The spacious living area provides flexibility for your furniture layout and creates an inviting space to relax or entertain. Upstairs, you’ll find a versatile flex space; perfect for a home office, reading nook, or play area. The primary suite offers a walk-in closet and a 4-piece ensuite for your private retreat. Two additional bedrooms, a full 4-piece bathroom, and upstairs laundry complete this level for everyday convenience. The fully finished walkout basement expands your living space with two bedrooms and a 4-piece bath, ideal for guests, extended family, or future rental. Located close to Manning Town Centre, schools, parks, and recreation. (id:63502)
Initia Real Estate
#444 348 Windermere Rd Nw
Edmonton, Alberta
Introducing modern, bright TOP Floor unit featuring 1 Bedroom 2 full Bathrooms plus a huge DEN (big enough to serve as a second bedroom) in the heart of SOUTH Side of Edmonton in the community of WINDERMERE! This charming home offers in suite laundry, 1 titled parking above ground, East facing balcony, an open-concept kitchen with stainless steel appliances, a 4-piece ensuite bathroom, walk-through closet in primary bedroom. Don't miss out! Close to Schools, Shopping, Buses, Anthony Henday, Calgary Trail and Edmonton International Airport! (id:63502)
Cir Realty
#202 4004 47 St
Drayton Valley, Alberta
Affordable & Convenient Living in Valley Terrace Condominiums! Welcome to Valley Terrace Condominiums. It is a quiet, well-maintained building nestled in one of Drayton Valley’s most convenient neighborhoods! This 742 sq ft condo offers the perfect blend of comfort, practicality, and location. Featuring 2 bedrooms and 1.5 bathrooms, this well-kept unit includes a private ensuite half-bath, in-suite laundry, and an open-concept living area. The bright kitchen comes equipped with fridge, stove, and dishwasher, while the spacious living room opens onto a large private balcony with storage — perfect for morning coffee or relaxing evenings. Enjoy the comfort of underground, heated, assigned parking, keeping your vehicle warm and snow-free in winter. Located next to walking paths, close to the hospital, and set in a quiet, mature neighbourhood, this home offers the best of low-maintenance living with great amenities right at your doorstep. Ideal for retirees as it is a 55+, age restricted building. (id:63502)
Century 21 Hi-Point Realty Ltd
135 Gilmore Wy
Spruce Grove, Alberta
Move right into this original owner Alquinn Home. This property has been lovingly maintained and is PET and SMOKE free! Open concept main floor has 9' ceilings and 2 toned kitchen with quartz countertops plus room for a full sized dining table! Upstairs has 3 bedrooms, 2 full baths & upstairs laundry. The basement is finished with large rec room with california knockdown ceiling and a half bath that has rough-ins for a shower. Full egress sized window means you could also add a 4th bedroom. The west facing backyard has an extended deck with ample room for a table & lounge set and comes with deck lighting. The double detached garage is oversized to fit the length of a truck (19.5'x25'). Nestled in a crescent this home is just a couple minutes walk to Prescott School & Jubilee park and has excellent access for commuters with quick access to both HWY 16 & 16A. (id:63502)
Exp Realty
#20 11717 9b Av Nw
Edmonton, Alberta
Welcome to the exclusive gated community of Village Green in desirable Twin Brooks. Nestled on a quiet street away from the hustle and bustle of the city, but still having access to public transit, shopping and schools. This stunning bi-level features soaring vaulted ceilings as you step into the home, showcasing the spacious open concept living. The livingroom has a cozy corner gas fireplace and large bay windows. The kitchen has expansive countertops with an eat up bar and newer dishwasher, fridge & microwave hood fan as well as a corner pantry. Functional dining space opens onto your private deck with access to your manicured lawn; maintained by the condo! The main floor has 2 bedrooms, 4 piece main bath and primary has ensuite & walkin closet. Basement has large windows, big family room, large 3rd bedroom and another full bathroom! Attached garage is perfect for winter! Also has A/C! The community is quiet & features greenspace. (id:63502)
Exp Realty
84 Greenbury Bv
Spruce Grove, Alberta
Looking for the perfect home to cozy into before the holidays? This fully finished 1660+ sq ft gem has it all; 3 spacious bedrooms (each with a walk-in closet!) and two dreamy ensuites! The open-concept main floor features 9’ ceilings, a chic galley-style kitchen with a gas range & island, a spacious dining area, and a cozy living room with a gas fireplace. Downstairs is an entertainer’s dream; a rec room with a wet bar, 4th full bath & guest suite. Outside, enjoy summer nights on the two-tiered deck, in your fenced yard, with a double detached garage for all your toys. With A/C, ponds & trails across the street, Jubilee Park nearby, and Prescott K-9 & Daycare just steps away, this home blends comfort, convenience & charm. Quick possession available -move in & make it yours! (id:63502)
Exp Realty
#114 10518 113 St Nw
Edmonton, Alberta
Discover Maxx Urban Living in the heart of Queen Mary Park — just blocks from Grant MacEwan University, Rogers Place, and the River Valley trails. This beautifully refreshed 1 bedroom + den offers flexibility, with the den easily used as a guest room or home office. Featuring 2 full bathrooms (including a private ensuite) and a spacious kitchen with quartz countertops, this home blends comfort and style. Enjoy in-suite laundry, underground titled parking, and a locked mudroom off the patio — perfect for bikes or gear — plus your own private street entrance. Recent updates include new vinyl plank flooring, new carpet, fresh paint, and 9-ft ceilings that make the space feel bright and open. Appliances included, & condo fees cover heat & water/sewer. Whether you’re a homebuyer or investor, Maxx Urban Living offers modern convenience, lasting value, and the best of downtown living. (id:63502)
Royal LePage Noralta Real Estate
20831 16 Av Nw
Edmonton, Alberta
Welcome to the Dakota built by the award-winning builder Pacesetter homes and is located in the heart of Stillwater and only steps from the new provincial park. Once you enter the home you are greeted by luxury vinyl plank flooring throughout the great room, kitchen, and the breakfast nook. Your large kitchen features tile back splash, an island a flush eating bar, quartz counter tops and an undermount sink. Just off of the nook tucked away by the rear entry is a 2 piece powder room. Upstairs is the master's retreat with a large walk in closet and a 4-piece en-suite. The second level also include 2 additional bedrooms with a conveniently placed main 4-piece bathroom. This home also comes with a side separate entrance perfect for a future rental suite. Close to all amenities and easy access to the Anthony Henday. *** Under construction and will be complete by April / May 2026 so the photos shown are from the same model that was recently built colors may vary **** (id:63502)
Royal LePage Arteam Realty
20904 16 Av Nw
Edmonton, Alberta
Welcome to the Sampson built by the award-winning builder Pacesetter homes and is located in the heart of Stillwater and just steps to the neighborhood park and future schools. As you enter the home you are greeted by luxury vinyl plank flooring throughout the great room, kitchen, and the breakfast nook. Your large kitchen features tile back splash, an island a flush eating bar, quartz counter tops and an undermount sink. Just off of the kitchen and tucked away by the front entry is the powder room. Upstairs is the Primary retreat with a large walk in closet and a 3-piece en-suite. The second level also include 2 additional bedrooms with a conveniently placed main 4-piece bathroom and a good sized bonus room. Close to all amenities and easy access to the Henday. This home also has a side separate entrance. *** Under construction and will be complete by April / May 2026 so the photos shown are from the same model that was recently built colors may vary **** (id:63502)
Royal LePage Arteam Realty
29 Ficus Wy
Fort Saskatchewan, Alberta
Welcome to the Dakota built by Pacesetter Homes and located in Forest Ridge community. This home has a well design and higher-end finishes such as luxury vinyl plank flooring flows throughout the great room, kitchen, and breakfast nook, creating a warm and inviting atmosphere for family living and entertaining. The kitchen is a chef's dream, featuring elegant two-toned cabinets with an upgraded door profile, quartz countertops, a stylish tile backsplash, and a large island with a flush eating bar. An under-mount stainless steel sink adds both functionality and aesthetic appeal. A 2 -piece powder room is located off the breakfast nook near the rear entry. Upstairs, the primary retreat offers a spacious walk-in closet and a luxurious 4-piece ensuite with double sinks, providing a private oasis. The second level also features two additional bedrooms and a main 4-piece bathroom, perfect for families. ***under construction photos and colors may vary, To be complete by April / May 2026 ** (id:63502)
Royal LePage Arteam Realty
20827 16 Av Nw
Edmonton, Alberta
Welcome to the Phoenix built by the award-winning builder Pacesetter homes and is located in the heart of Stillwater . Once you enter the home you are greeted by luxury vinyl plank flooring throughout the great room, kitchen, and the breakfast nook. Your large kitchen features tile back splash, an island a flush eating bar, quartz counter tops and an undermount sink. Just off of the nook tucked away by the kitchen is a 2 piece powder room. Upstairs is the master's retreat with a large walk in closet and a 3-piece en-suite. The second level also include 2 additional bedrooms with a conveniently placed main 4-piece bathroom. This home also comes with a side separate entrance perfect for a future rental suite. Close to all amenities and easy access to the Anthony Henday. *** Under construction and will be complete by December of this year so the photos shown are from the exact model that was recently built colors may vary **** (id:63502)
Royal LePage Arteam Realty
7909 105 Av Nw Nw
Edmonton, Alberta
Welcome to this gorgeous townhouse in the highly sought-after Forest Heights neighborhood! Offering 3 good-sized bedrooms and 3 bathrooms, there is a lot of room to enjoy! The thoughtful floor plan features a convenient upstairs laundry & who doesn't LOVE THAT? The basement is also roughed in for a bath & ready for ideas! Outside, you will find a cute deck to relax on with family or guests. A single detached garage offers secure parking and additional storage space. Surrounded by beautiful tree-lined streets, this revitalized neighborhood features modern infill homes that blend seamlessly with established character properties. Enjoy walking trails, river valley access, and the charm of mature landscaping, all while being just minutes from downtown Edmonton for an easy commute. With options for public transportation, this home really has it all. If you are looking for an affordable property that combines style, convenience, and location, this could be an excellent opportunity to call Forest Heights home. (id:63502)
One Percent Realty
#212 11615 Ellerslie Rd Sw Sw
Edmonton, Alberta
Welcome to Rutherford Gate! This 2-bedroom, 2-bathroom home has unique and rare location where there are NO neighbours on either side of you! On one side is a firewall, and the other a closet room, providing you extra peace and enjoyment! This home features TWO titled parking stalls, one under ground (w/storage cage) and one above ground. Inside this home, you are greeted with an open plan featuring a spacious kitchen w/ceramic tile flooring and bright living rm w/south balcony exposure! The mstr suite is spacious and features a big W/I closet + 3-pc ensuite w/over-sized W/I shower. Bdrm 2 is also a great size with a W/I closet. Completing this home is the spacious 4-pc main bath and in-suite laundry. Updates/upgrades to this home incl. A/C, paint, appliances and newer toilets. Building amenities include a fitness room, guest suite, and games/social room (w/pool and ping pong tables). Located in very close proximity to the future LRT expansion, public transportation, shopping, schools and more! (id:63502)
RE/MAX Elite
19 Springbrook Wd
Spruce Grove, Alberta
The Allure blends meticulous design, elegance, and practical living. It offers 9' ceilings on the main and basement levels, a double attached garage with 2' added width (not shown on plan), separate entrance, and Luxury Vinyl Plank flooring. The inviting foyer leads to a bright kitchen with quartz counters, island with flush eating ledge, full-height tiled backsplash, over-the-range microwave, undermount sink, soft-close cabinetry, and a large walk-through pantry connecting to the mudroom and garage. The great room soars 17' with an electric fireplace, while large windows and sliding patio doors fill the great room and nook with light. A half bath completes the main floor. Upstairs, the primary suite features a spacious walk-in closet and 3-piece ensuite with tub/shower. A bonus room overlooks the open-to-below area, alongside a main bath, laundry, and two bedrooms with ample closets. Upgraded railings and basement rough-ins are included. This home showcases our enhanced Sterling Signature Specification. (id:63502)
Exp Realty
113 Pipestone Dr
Millet, Alberta
PRIDE OF OWNERSHIP! PERFECT FAMILY HOME! REAR LANE ACCESS! This 1852 sq ft (2687 sq ft total) 5 bed, 3.5 bath home on desirable Pipestone Drive has been well cared for over the years, & boasts great value for your growing family. Entryway leads into your living room w/ large south facing window, main floor den / formal dining, family room w/ gas fireplace, 2 pce bath, & laundry. Lovely U shaped kitchen w/ maple cabinets, pantry & ample laminate counter space. Upstairs brings 3 large bedrooms, including the primary bed w/ double closets & 4 pce ensuite. Additional 4 pce bath & linen storage. The basement is fully finished, with 2 bedrooms, rec room for games night or movie marathons. 3 pce bath, and plenty of storage room. The backyard is great! Covered deck, large powered shed, gate for RV parking, & space for the kids & dogs to run. New hot water tank, vinyl plank flooring, heated garage, A/C, some new lights too! Steps to both playgrounds & the ravine walking trails; location is superb. A must see! (id:63502)
RE/MAX Elite
#61 165 Cy Becker Bv Nw
Edmonton, Alberta
Modern comfort meets convenience in this stylish 3-storey townhouse. This is perfect for first-time buyers ready to own their first home! The entry-level features a bright foyer, extra storage, and access to your double-attached garage ideal for keeping vehicles warm and secure. Upstairs, the open-concept main floor offers a spacious living and dining area, a U-shaped kitchen with quartz countertops, a large walk-in pantry, and stainless steel appliances. Step onto your private deck to enjoy your morning coffee or unwind after work. A handy half bath completes this level. Upstairs, both bedrooms are primary suites, each with its own ensuite and ample closet space, plus laundry right where you need it. Thoughtful finishes include luxury vinyl plank, tile, and carpet throughout. With professional landscaping, low-maintenance living, and visitor parking right beside your home, this move-in-ready property is a smart and stylish choice for today’s buyers. (id:63502)
RE/MAX Excellence
6107 Maynard Cr Nw
Edmonton, Alberta
The Best Beautiful Bungalow in Desirable MacTaggart! This Stunning 10 foot ceilings home with an energizing bright open plan great room area is extremely well maintained. The spacious main floor features 2 bedrms and main floor den (flex room), main floor laundry. Lower is an outstanding fully developed bsmt.This immaculate move in ready home offers approx 2900 sq ft of living space. More Main floor features are gas fireplace, chefs kitchen w granite countertops, stainless steel appliances, and dining area that opens to a raised deck onto a private east backyard. The primary bedroom includes a super spa ensuite plus lge walk in closet. The Amazing 9 ft Fully Finished Modern Basement offers two additional bedrooms, a full bath, large rec room, lots of storage. Upgrades include 1 Year old HWT & Furnace, Hvac, vinyl plank ... Enjoy att double garage, 3 full washrooms, in a most quiet location, walk to schools, trails, parks, ravine, shopping, all amenities. A perfect blend of Comfort, Style, Sophistication (id:63502)
Coldwell Banker Mountain Central
56 Grandview Ridge
St. Albert, Alberta
Welcome to 56 Grandview Ridge, one of Saint Albert's most desirable and affordable communities. This beautifully updated 3 bedroom, split level offers, comfort, style and convenience in a quiet, family friendly complex. Step inside to discover new flooring, a renovated, four piece bath and a two piece powder room, fresh paint with elegant crown molding. Enjoy your own landscaped backyard with a lovely large deck and a gazebo. Perfect for relaxing or entertaining outdoors. An attached single garage provides both parking an extra storage space. Ideally located close to schools, shopping, parks, and major roadways, including the Anthony Henday. This home offers a perfect balance of privacy privacy, and except ability accessibility. (id:63502)
Royal LePage Premier Real Estate
#370 50247 Rge Rd 232
Rural Leduc County, Alberta
STUNNING PRIVATE 3+ ACRE LOT JUST 10 MINUTES FROM BEAUMONT!! Beautifully treed & nestled in Scottsdale Estates, find this well-maintained bungalow. Sunlight throughout the house w/ skylights & large windows. Gorgeous gas fireplace in living rm w/ imported stone features (provides ample heat in the winter). Kitchen has granite/quartz, plenty of cabinets, wall oven & gas stove. Primary retreat w/ spa-like ensuite (enjoy a soak) & deck access! Main floor complete w/ 2nd bdrm, 2nd bthrm & laundry rm. Basement has in-floor heating, recreation/2nd living space, huge 3rd bdrm, full 3pc bthrm & cold storage/storage space. Enjoy quiet summer evenings on the deck w/ sunset views. Plus deck wraps around house to enjoy those early morning sunrises. Huge evergreens border the property, apple trees, firepit area & storage shed. Addtl features include NEW METAL roof, hardwood floors (approx 6 years old), newer hot water tank (approx 5 years), newer washer/dryer, heated oversized garage, central vac, BBQ gas line & more! (id:63502)
RE/MAX Elite
6305 Twp Road 552
Rural Lac Ste. Anne County, Alberta
Comfortable, private acreage for sale just off Highway 757 conveniently located between HW 43 and 16. Home had major work including addition and updates in 2006 adding extra bedrooms and living space. Updated 100amp electrical, newer furnace and in floor heating in addition. 5 total bedrooms with 3 bathrooms. 3 bed with 2 bath (primary with full ensuite) on main floor and additional 2 bed/1 bath in basement. Modern trims and finishes throughout with large covered country style deck. Outbuildings include carport, 35' x 40' uninsulated barn and 36'x100' shop with 14' lean-to. Shop houses pressure system that feeds house and 2 stock waterers and is partially heated by natural gas furnace. Cross fencing and corrals to support small hobby farm if desired. Second driveway leading to shop, mature foliage coverage provides privacy from the road. Aerial dimensions not exact and for reference only. To be sold as is. (id:63502)
Sunnyside Realty Ltd
4908 49 Av
Gibbons, Alberta
BACKS ONTO A PARK! This new construction, attached 3-bedroom half duplex in Gibbons, AB offers a premium location that can't be beat. Your new home is the definition of contemporary living. The bright, open-concept main floor features a sleek, modern kitchen with quality finishes and a cozy gas fireplace in the living area. Upstairs, you'll find three spacious bedrooms. With Laundry and massive en suite bathroom for the master. The key feature is the incredible access: Step out onto your deck and directly into the community park, perfect for young children ! This provides the ultimate backyard amenity without the maintenance. The outdoor space offers a blank canvas for you to design and create your dream yard exactly how you want it. Completing the package is the convenience of an attached double garage and a basement ready for your personal development plans. Possible basement suite with rough-ins for future kitchen, laundry and bath! Completion within the next few weeks.some picture are Virtual (id:63502)
Royal LePage Premier Real Estate
#77 7604 29 Av Nw
Edmonton, Alberta
Attention first-time home buyers and INVESTOR! Welcome to this beautifully maintained townhouse in the desirable community of Kameyosek! Offering 1,122 sq ft of comfortable living space. Inside, you’ll find 3 bedrooms, 1.5 bathrooms, and a fully finished basement. The inviting living room features a cozy wood-burning fireplace, while the bright kitchen and dining area overlook your private, fenced backyard. This home also comes with TWO assigned PARKING stalls conveniently located right outside your front door. Situated in a fantastic location close to public transportation, schools, shopping, parks, and just minutes from the Grey Nuns Hospital, Anthony Henday, and Whitemud Drive, this property offers unparalleled convenience. (id:63502)
Exp Realty

