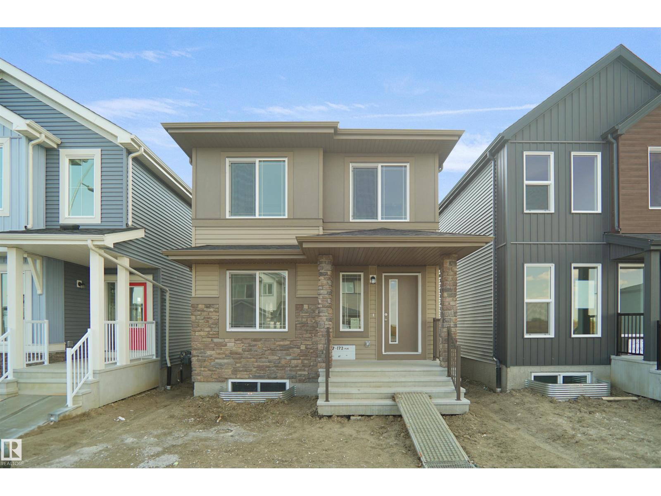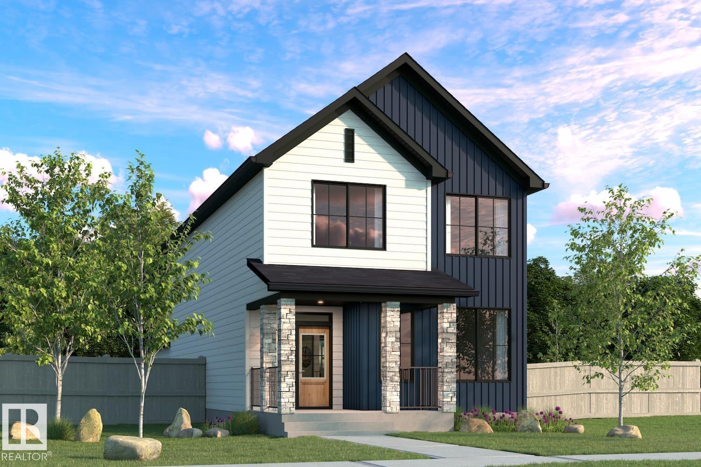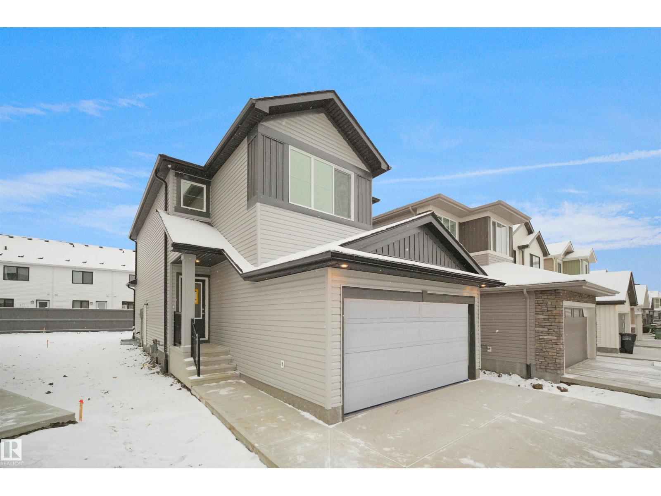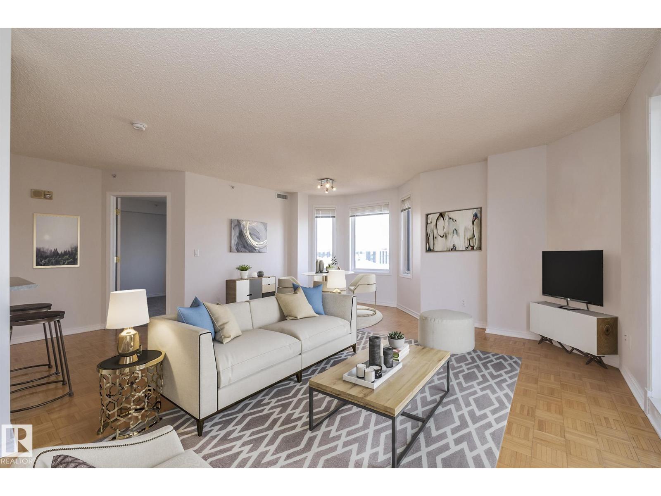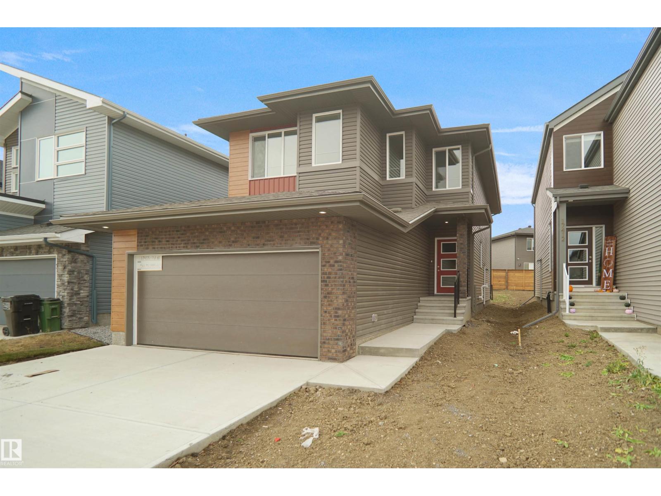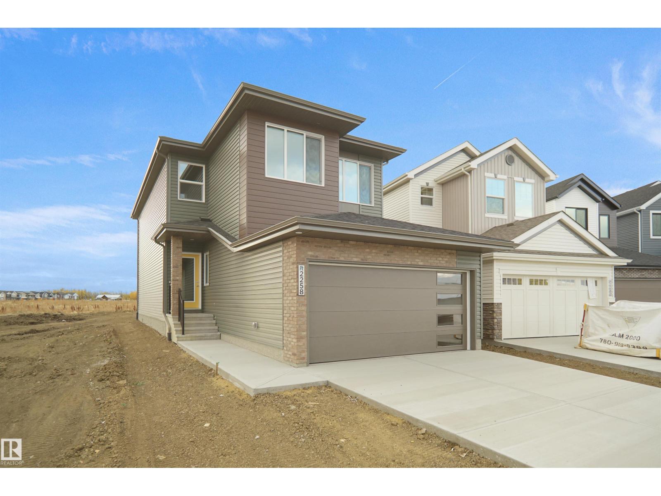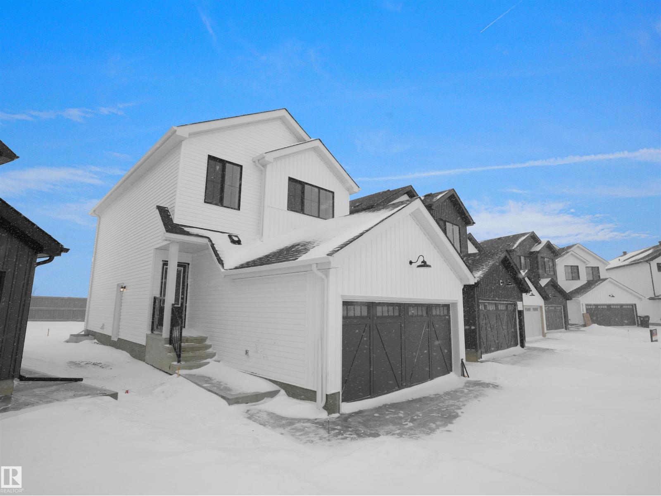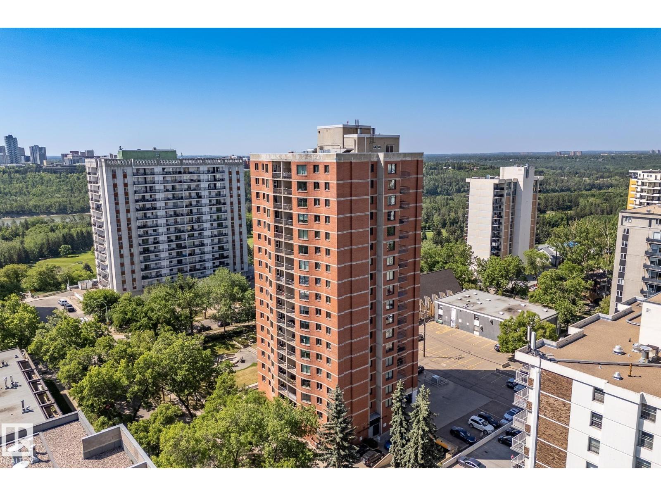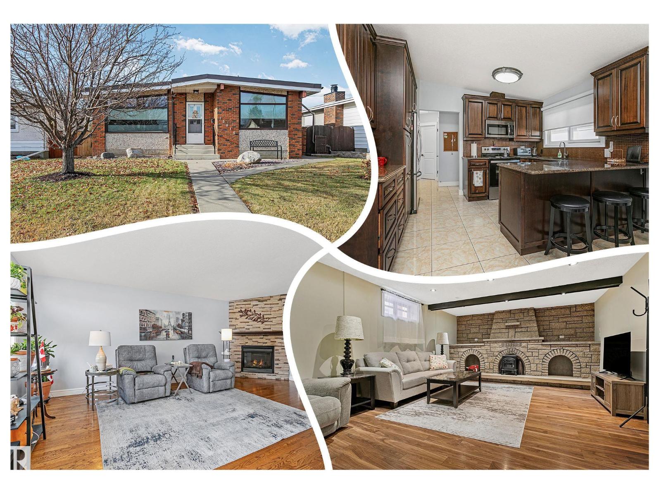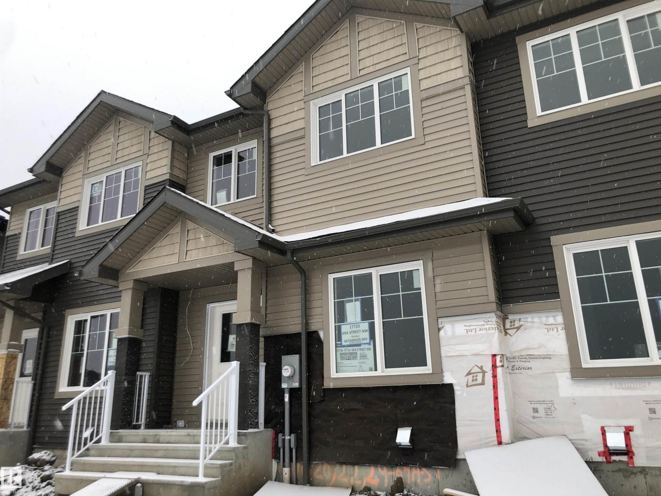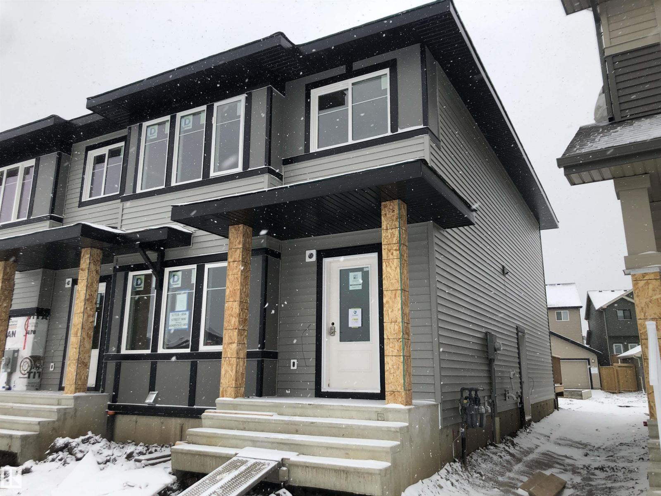21023 25 Av Nw
Edmonton, Alberta
Welcome to the Blackwood built by the award-winning builder Pacesetter homes and is located in the heart of the Uplands at Riverview. The Blackwood has an open concept floorplan with plenty of living space. Three bedrooms and two-and-a-half bathrooms are laid out to maximize functionality, allowing for a large upstairs laundry room and sizeable owner’s suite. The upper level also has a large centered bonus room. The main floor showcases a large great room and dining nook leading into the kitchen which has a good deal of cabinet and counter space and also a pantry for extra storage. Close to all amenities and easy access to the Anthony Henday. *** Photos are from a previous built home and finishing's and colors will vary home is under construction should be complete in the next couple of weeks and photos will be updated . *** (id:63502)
Royal LePage Arteam Realty
17506 5a St Ne
Edmonton, Alberta
Welcome to the all new Nolan built by the award-winning builder Pacesetter homes and is located in the heart of North East Edmonton's newest communities of Marquis. Marquis is located just steps from the river valley . The Nolan model is 1955 square feet and has a stunning floorplan with plenty of open space. Three bedrooms and two-and-a-half bathrooms are laid out to maximize functionality, making way for a spacious bonus room area, upstairs laundry, and an open to above staircase. The kitchen has an L-shaped design that includes a large island which is next to a sizeable nook and great room with a main floor Den /flex room. Close to all amenities and easy access to the Anthony Henday and Manning Drive. This home also ha a side separate entrance and two large windows perfect for a future income suite. This home also comes with a rear double attached garage with back alley access *** Home is under construction and will be complete by the end of next week photos will be then uploaded *** (id:63502)
Royal LePage Arteam Realty
17510 5a St Ne
Edmonton, Alberta
Welcome to the all new Nolan built by the award-winning builder Pacesetter homes and is located in the heart of North East Edmonton's newest communities of Marquis. Marquis is located just steps from the river valley . The Nolan model is 1955 square feet and has a stunning floorplan with plenty of open space. Three bedrooms and two-and-a-half bathrooms are laid out to maximize functionality, making way for a spacious bonus room area, upstairs laundry, and an open to above staircase. The kitchen has an L-shaped design that includes a large island which is next to a sizeable nook and great room with a main floor Den /flex room. Close to all amenities and easy access to the Anthony Henday and Manning Drive. This home also ha a side separate entrance and two large windows perfect for a future income suite. This home also comes with a rear double attached garage with back alley access *** Home is under construction and will be complete this week and photos will be updated *** (id:63502)
Royal LePage Arteam Realty
2540 211 St Nw
Edmonton, Alberta
Welcome to the Willow built by the award-winning builder Pacesetter homes and is located in the heart of The Uplands at Riverview and just steps to the walking trails. As you enter the home you are greeted by luxury vinyl plank flooring throughout the great room, kitchen, and the breakfast nook. Your large kitchen features tile back splash, an island a flush eating bar, quartz counter tops and an undermount sink. Just off of the kitchen and tucked away by the front entry is a 2 piece powder room. Upstairs is the master's retreat with a large walk in closet and a 4-piece en-suite. The second level also include 3 additional bedrooms with a conveniently placed main 4-piece bathroom and a good sized bonus room. The unspoiled basement has a side separate entrance and larger then average windows perfect for a future suite. Close to all amenities and easy access to the the white mud drive and to the Anthony Henday. *** Pictures are of the show home the colors and finishing's may vary to be complete Jan 2026*** (id:63502)
Royal LePage Arteam Realty
#801 10909 103 Av Nw
Edmonton, Alberta
Welcome to The Cosmopolitan, perfectly situated in the heart of downtown Edmonton—adjacent to Railtown Park and just steps from MacEwan University, Rogers Place, and vibrant city amenities. This bright and spacious suite offers an inviting open-concept living area that flows seamlessly into a well-appointed kitchen, ideal for both everyday living and entertaining. The home features two generously sized bedrooms, two full bathrooms, in-suite laundry, and air conditioning for year-round comfort. Recent updates include a new microwave hood fan and dishwasher (2021) and a new stove (2023), adding modern appeal and peace of mind. Residents enjoy access to a well-equipped fitness centre, indoor bike storage, and heated underground parking. This smoke-free, pet-free home has been well cared for, with pets permitted in the building subject to approval. An excellent opportunity to enjoy urban living at its finest. (id:63502)
RE/MAX River City
17408 7 St Ne
Edmonton, Alberta
Welcome to the “Columbia” built by the award winning Pacesetter homes and is located on a quiet street in the heart of north East Edmonton. This unique property in Marquis offers 2150+ sq ft of living space. The main floor features a large front entrance which has a large flex room next to it which can be used a bedroom/ office if needed, as well as an open kitchen with quartz counters, and a large walkthrough pantry that is leads through to the mudroom and garage. Large windows allow natural light to pour in throughout the house. Upstairs you’ll find 4 large bedrooms and a good sized bonus room. This is the perfect place to call home. This home also has a side separate entrance perfect for a future basement suite and sits on a regular oversized lot. This home is now move in ready! (id:63502)
Royal LePage Arteam Realty
2258 194a St Nw
Edmonton, Alberta
Welcome to the Kaylan built by the award-winning builder Pacesetter homes and is located in the heart of Rivers Edge and just steps to the neighborhood parks and walking trails. As you enter the home you are greeted by luxury vinyl plank flooring throughout the great room, kitchen, and the breakfast nook. Your large kitchen features tile back splash, an island a flush eating bar, quartz counter tops and an undermount sink. Just off of the kitchen and tucked away by the front entry is a flex room which could be used as a bedroom and a 4 piece bath. Upstairs is the master's retreat with a large walk in closet and a 4-piece en-suite. The second level also include 2 additional bedrooms with a conveniently placed main 4-piece bathroom and a good sized bonus room. Close to all amenities and easy access to the Henday. This home is now move in ready ! (id:63502)
Royal LePage Arteam Realty
12119 34 Av Sw
Edmonton, Alberta
Welcome to the Sampson built by the award-winning builder Pacesetter homes and is located in the heart of Desrochers and just steps to the neighborhood park and schools. As you enter the home you are greeted by luxury vinyl plank flooring throughout the great room, kitchen, and the breakfast nook. Your large kitchen features tile back splash, an island a flush eating bar, quartz counter tops and an undermount sink. Just off of the kitchen and tucked away by the front entry is a 2 piece powder room. Upstairs is the master's retreat with a large walk in closet and a 4-piece en-suite. The second level also include 2 additional bedrooms with a conveniently placed main 4-piece bathroom and a good sized bonus room. Close to all amenities and easy access to the Henday. ***Home is under construction the photos shown are of the show home colors and finishings will vary, home will be complete by the end of February 2026 *** (id:63502)
Royal LePage Arteam Realty
#202 9916 113 St Nw
Edmonton, Alberta
RENOVATED 2 bed, 2 bath condo with IN-SUITE LAUNDRY located in South Downtown just steps to the River Valley and LRT. Welcome to Central Park which is a concrete building! Residents have private access to a gated greenspace beside the building, full use of car wash and vacuum station with HEATED UNDERGROUND PARKING. The kitchen has been fully renovated with new cabinets, countertops and backsplash plus a hidden paneled dishwasher. Both full washrooms have been renovated with new vanities and tile. Enjoy your private covered balcony for your morning coffee. Amazing location close to UofA, MacEwan, coffee shops, restaurants and downtowns nightlife! 18 plus building (id:63502)
RE/MAX Elite
13016 79 St Nw
Edmonton, Alberta
BEAUTIFUL Balwin Bungalow! GREAT curb appeal w/ Stucco & BRICK exterior, BRAND NEW, high end ROOF just installed over $30k! Welcome to this TURN KEY property w/ large TILED FLOORS leading to the SPACIOUS dining room adjoined to the high-end U SHAPED kitchen w/ EXTRA CABINETS & STONE counter tops. Entertain in the BRIGHT living room w/ OAK BARREL stained hardwood & a corner GAS FIREPLACE to keep you cozy in winter! A HUGE Primary w/ DUAL CLOSETS is perfect for a King sized furniture. A NEWER custom bathroom will impress! Down the hall is another bedroom & linen closet. The basement has a SEPARATE ENTRANCE & leads to a SECOND KITCHEN finished to the same standard as the upper floor; use the attached STORAGE ROOM for your extra stuff. A LAUNDRY ROOM and upgraded 3 piece bath are great for guests. Movie nights in the LARGE rec room complete w/ a WET BAR are yours to enjoy. Park in the DOUBLE DETACHED garage & park your R.V. in the FULLY FENCED yard. Chilly A/C, PATIO, gazebo in the rear & more! Shows amazing! (id:63502)
RE/MAX River City
17720 69a St Nw
Edmonton, Alberta
NO CONDO FEES!! Crystallina Nera is rooted in natural beauty. A lush forest and a storm water pond surrounded by paved walking trails are ideal for nature lovers. The 'Deacon-T' offers the perfect blend of comfort and style. Spanning approx. 1658 SQFT, this home offers a thoughtfully designed layout & modern features. As you step inside, you'll be greeted by an inviting open concept main floor that seamlessly integrates the living, dining, and kitchen areas. Abundant natural light flowing through large windows highlights the elegant laminate and vinyl flooring, creating a warm atmosphere for daily living and entertaining. Upstairs, you'll find a bonus room + 3 bedrooms that provide comfortable retreats for the entire family. The primary bedroom is a true oasis, complete with an en-suite bathroom for added convenience. $5000 BRICK CREDIT. PICTURES ARE OF SHOW HOME; ACTUAL HOME, PLANS, FIXTURES, AND FINISHES MAY VARY AND ARE SUBJECT TO CHANGE WITHOUT NOTICE. (id:63502)
Century 21 All Stars Realty Ltd
17716 69a St Nw
Edmonton, Alberta
NO CONDO FEES!! Crystallina Nera is rooted in natural beauty. A lush forest and a storm water pond surrounded by paved walking trails are ideal for nature lovers. The 'Deacon-T' END UNIT offers the perfect blend of comfort and style. Spanning approx. 1649 SQFT, this home offers a SIDE ENTRANCE, thoughtfully designed layout & modern features. As you step inside, you'll be greeted by an inviting open concept main floor that seamlessly integrates the living, dining, and kitchen areas. Abundant natural light flowing through large windows highlights the elegant laminate and vinyl flooring, creating a warm atmosphere for daily living and entertaining. Upstairs, you'll find a bonus room + 3 bedrooms that provide comfortable retreats for the entire family. The primary bedroom is a true oasis, complete with an en-suite bathroom for added convenience. $5000 BRICK CREDIT! PICTURES ARE OF SHOW HOME; ACTUAL HOME, PLANS, FIXTURES, AND FINISHES MAY VARY AND ARE SUBJECT TO CHANGE WITHOUT NOTICE. (id:63502)
Century 21 All Stars Realty Ltd

