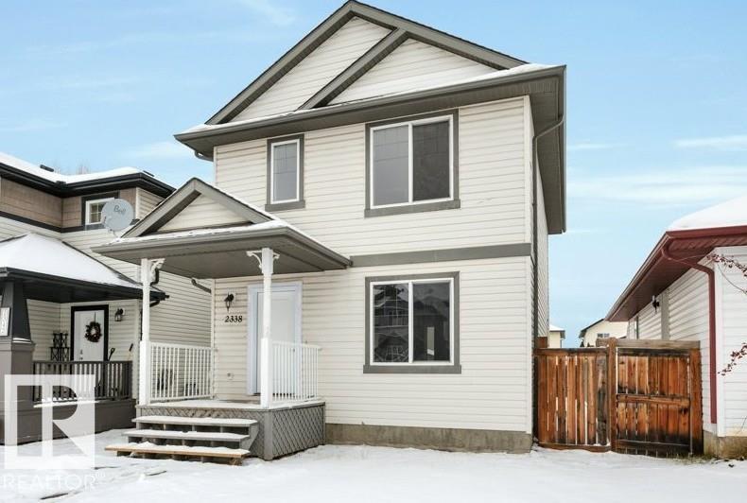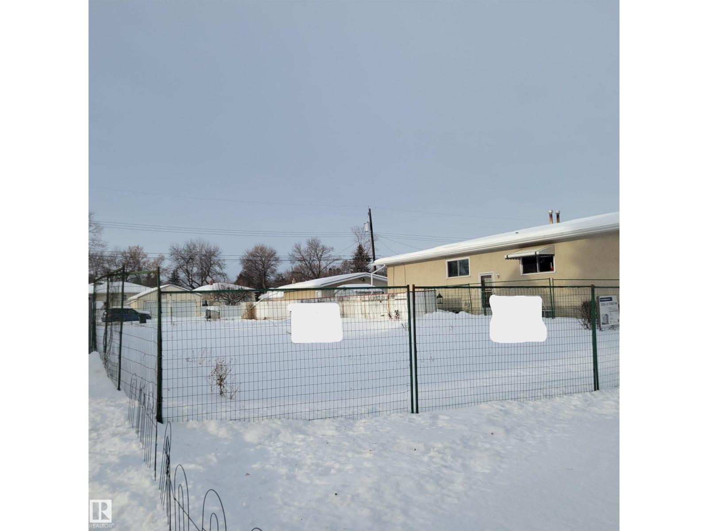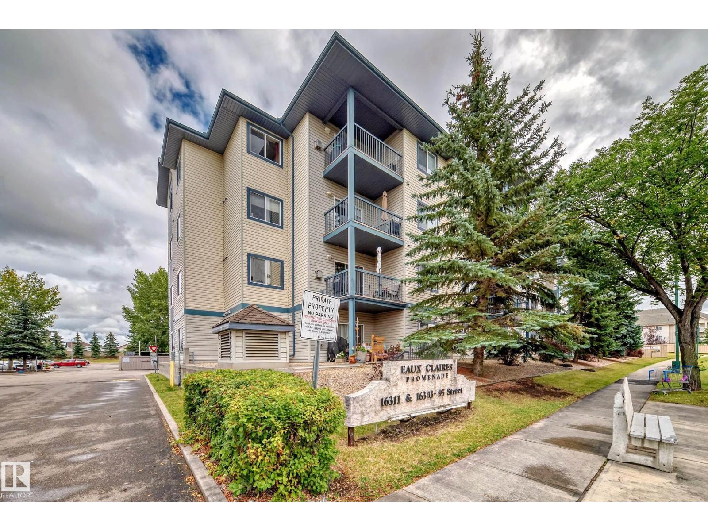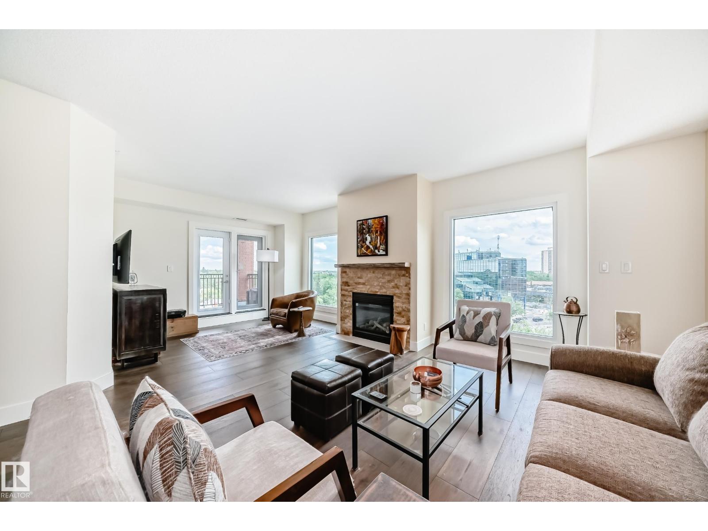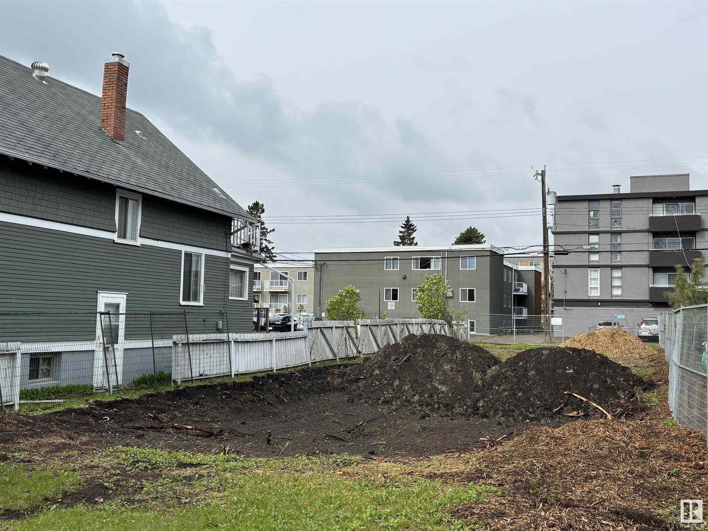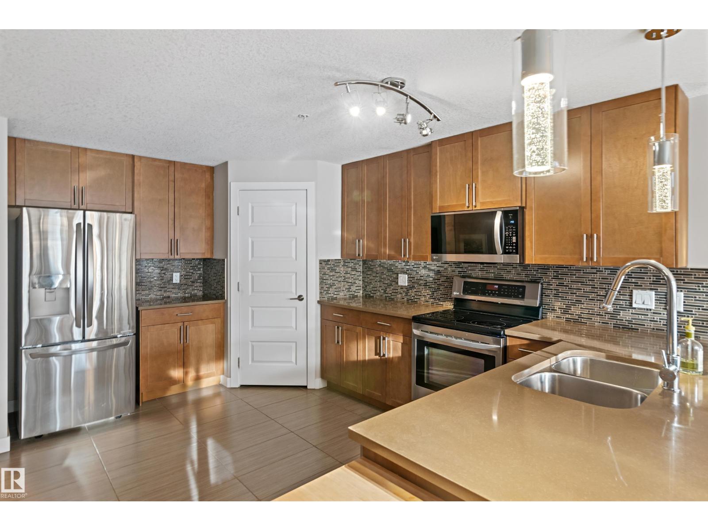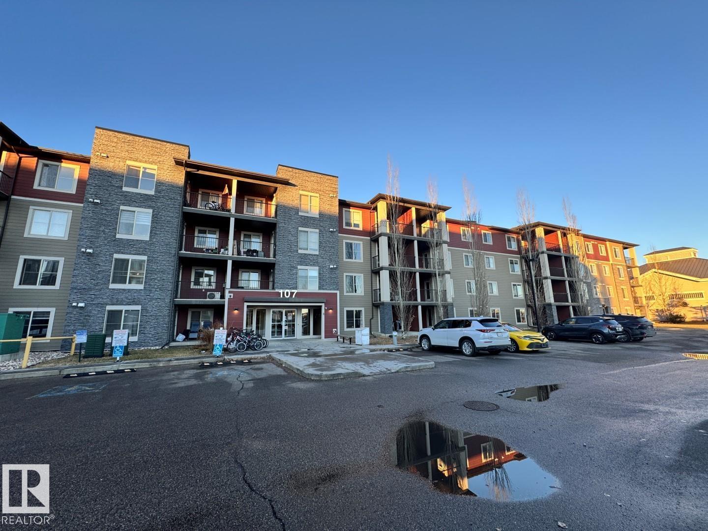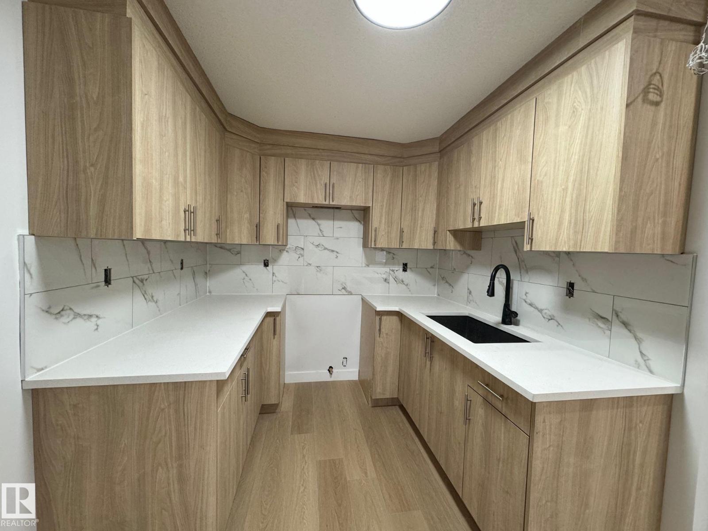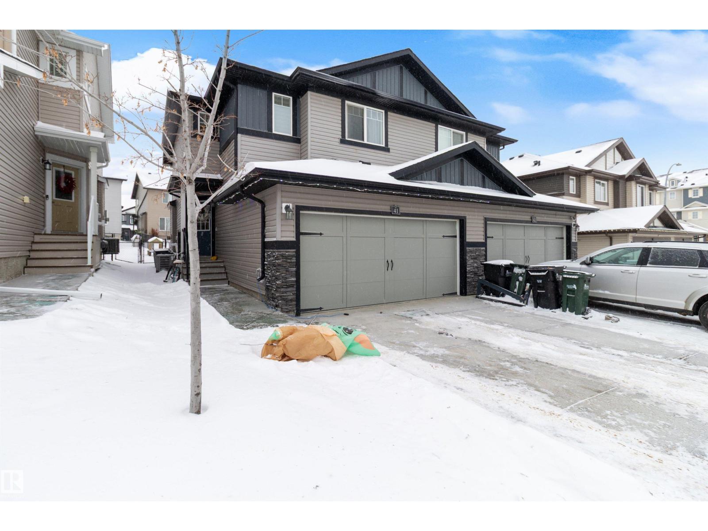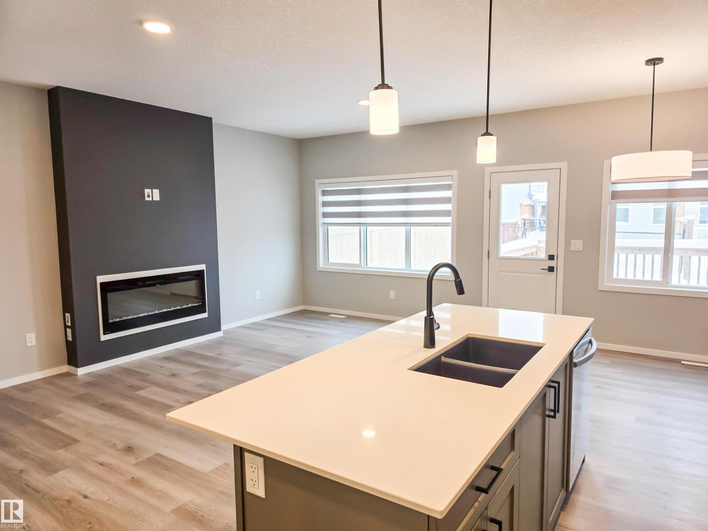2338 29a Av Nw
Edmonton, Alberta
This renovated home with a fully finished basement offers excellent value for a family! This is an attractive property with numerous recent updates and it is ready for its next chapter. Imagine stepping onto the inviting porch, a perfect spot to greet guests as they arrive at your beautiful home. The sunny living room with vinyl plank flooring welcomes you in and leads to the updated kitchen. This space is enhanced with a stylish backsplash, stainless steel appliances, pantry and brand new elegant white kitchen cabinet fronts. The upstairs master bedroom features a walk in closet, plus there are two more bedrooms on this level. The basement has a family room, 4th bedroom and a 3rd bathroom The property includes a deck, ideal for outdoor entertaining including a fenced backyard. All of this in a prime location near Mill Creek Ravine, Meadows Rec Centre, shopping and Silver Berry Park and schools. (id:63502)
Royal LePage Summit Realty
12218 87 St Nw
Edmonton, Alberta
Delton Double Play ! ! Attention Developers , Builders, Investors. Located in the Up and Coming Mature North Central Community of Delton. 25' x 125' Lot Ready to Build Bare Land No Demolition Costs , Abatement All Completed. Tree Lined Boulevard, Steps to Delton Park.** Note Adjacent Vacant Lot 12220 - 87 St Available ** (id:63502)
Royal LePage Noralta Real Estate
5102 53 St
Daysland, Alberta
This great investment property, retired senior or first time buyer home in the quaint Town of Daysland is clean and ready to move into. There are 2 bedrooms, living room, large, eat-in kitchen, 4 piece bath and main floor laundry, all on one level. Enjoy entertaining on the large deck in the privacy of this corner lot. The 24 x 28 ft metal garage/shop is perfect for tinkering or just storing the toys with and has a 10ft, overhead door on one side for the larger toys. With a commutable distance of 30 minutes to Camrose, this makes an affordable alternative to city living. (id:63502)
Now Real Estate Group
#323 16303 95 St Nw
Edmonton, Alberta
Experience effortless condo living in this expansive 3rd-floor unit at Promenade Eaux Claires is MOVE-IN ready. Bright and inviting, the open-concept layout features brand-new luxury vinyl plank flooring, a sun-filled living room, and a large oak kitchen with abundant cabinetry, generous counter space, and a raised bar island—ideal for entertaining. Enjoy two spacious bedrooms and two full baths, including a private ensuite. Step out onto your west-facing covered balcony to soak in sunsets, complete with a gas BBQ hook-up. Stay comfortable year-round with central A/C. Thoughtfully designed with a large in-suite laundry and storage room, plus a titled heated underground parking stall and secure storage cage. This well-managed building includes a fitness room, games lounge, guest suite, and a stylish lobby. Conveniently located near public transit, parks, and major shopping amenities, everything you need is just steps away. (id:63502)
Cir Realty
#707 10108 125 St Nw
Edmonton, Alberta
Urban living in sought after Westmount location. This beautifully renovated 2 bed, 2 bath condo offers refined comfort in a boutique building steps from 124 Street, Jasper Ave & the river valley. Inside, hardwood floors with transition tile, abundant storage & in-suite laundry set the tone. The renovated kitchen boasts granite counters, modern cabinetry, stainless steel appliances & stylish hex tile. Enjoy a bright open layout with a cozy gas fireplace, large windows, central A/C & access to a private covered patio. The spacious primary suite includes a walk-in shower and elegant ensuite. A second bedroom offers versatility for guests, a home office, or hobby space. The main bathroom has been fully updated with contemporary finishes. Additional upgrades include new windows, patio doors, deck surface, and iron railings. Complete with titled underground parking & gym, this is the ideal choice for urban living with style, comfort & a vibrant lifestyle in one of Edmonton’s most desirable neighbourhoods. (id:63502)
Cir Realty
11344 123 St Nw
Edmonton, Alberta
Welcome to Ingelwood, one of Edmonton's sought-after neighborhoods! Here's your chance to secure a prime lot in this highly desirable area. Measuring an impressive 33 by 150, this spacious lot offers endless possibilities for redevelopment, and is not a skinny. Embrace the convenience of this location, surrounded by an array of amenities, parks, schools, and easy access to transportation. Don't miss out on this rare opportunity to make your mark in Ingelwood! (id:63502)
Cir Realty
#101 5151 Windermere Bv Nw
Edmonton, Alberta
This sophisticated home in Ambleside offers a rare blend of style and comfort. With 1,442 sq ft of space, the bright south-facing layout is filled with natural light & includes a Terrace & Private balcony. This multi-level home truly lives like a townhome; featuring two bedrooms, one & a half baths, and a secure attached underground heated double garage so you never have to battle Edmonton winters again. It’s perfect for a snowbird or anyone who wants zero-stress travel, knowing their home is safe, secure, and low-maintenance while they’re away. The oversized kitchen is a standout with high-end appliances, a pantry, and plenty of room to cook and entertain. The primary suite is a true oasis; exceptionally large and complete with a luxurious 6-piece ensuite. With one side bordering the amenity space, you’ll enjoy extra privacy and a peaceful atmosphere. Outside, greenspace, walking trails, and a pond provide beautiful views. Prime location, you’re steps from shopping, dining, & all the amenities you need. (id:63502)
Real Broker
#421 107 Watt Cm Sw
Edmonton, Alberta
*Please note* property is sold “as is where is at time of possession”. No warranties or representations. (id:63502)
RE/MAX Real Estate
#402 7404 108 St Nw
Edmonton, Alberta
Fully renovated, private settings, steps away from White Ave and University Ave this 2 bed 1 bath, with parking, in-suite laundry, top level unit with one unit below. beauty of the area, only 6 Tenants Building. Unique Settings with a lot Amenities. (id:63502)
Initia Real Estate
#41 21 Augustine Cr
Sherwood Park, Alberta
Fabulous 1481 sq ft half duplex in desirable Elements At Aspen Trails! 3+1 bedrooms and 3.5 baths and a double attached garage. Open great room with gas fireplace with mantle. White island kitchen boasts upgraded SS appls, corner walk-in pantry and granite countertops. 2 pc powder room on the main floor. Upper level has 3 spacious bedroom and 2 full baths including a 4 pc ensuite, loft and 2nd floor laundry. Professionally finished basement has 4th bd, FR and another full bath. Central AC. High efficiency furnace and hot water tank. Insulated and drywalled garage. Sunny south backing lot with large deck. (id:63502)
RE/MAX Elite
1142 South Creek Wd
Stony Plain, Alberta
IMMEDIATE POSSESSION. This newly built 2-storey half duplex by Alquinn Homes offers exceptional value backing greenspace and a deck already included. The main floor showcases a contemporary open-concept design that seamlessly connects the kitchen, dining, and living areas—ideal for both everyday living and entertaining. The modern kitchen is thoughtfully appointed with a central island, breakfast bar, walk-in pantry, and refined finishes throughout. A practical rear mudroom adds convenience with a built-in bench and cubbies. Upstairs, enjoy the flexibility of a bonus room alongside upper-floor laundry, 2 additional bedrooms, and a full bathroom. The primary suite is a private retreat, featuring a spacious walk-in closet and a beautifully finished 5pc ensuite with elegant fixtures. UPGRADES: deck, partially fenced yard, upgraded appliances, triple-pane windows, upgraded flooring, MDF shelving throughout, double closet doors, soft-close cabinetry, sill granite sinks, and more. (id:63502)
RE/MAX Excellence
171 Harvest Ridge Dr
Spruce Grove, Alberta
Alquinn Custom built home 2225 square feet of living area & Oversize Garage This garage could fit up to 5 cars! This drive thru garage, has epoxy flooring, heater, rear garage door, backyard powered gate to the back lane. This home features all the upgrades including central air conditioning, Astro lights and upgraded black stainless steel appliances, The basement is completely finished (PERMITTED) with a huge family room, full bathroom with heated floors and a large bedroom. Upstairs boasts a large movie room . Enjoy your back deck with composite decking . This home is a must see in a great community! Located close to schools and playgrounds. Come check out this home and all it has to offer! Fully finished, just move in and enjoy! South backing yard! blinds will stay. tall Gray shelves stay (id:63502)
Royal LePage Arteam Realty

