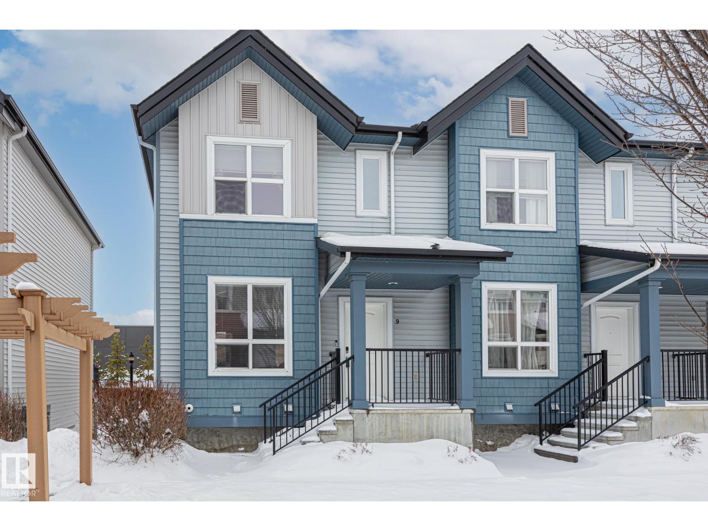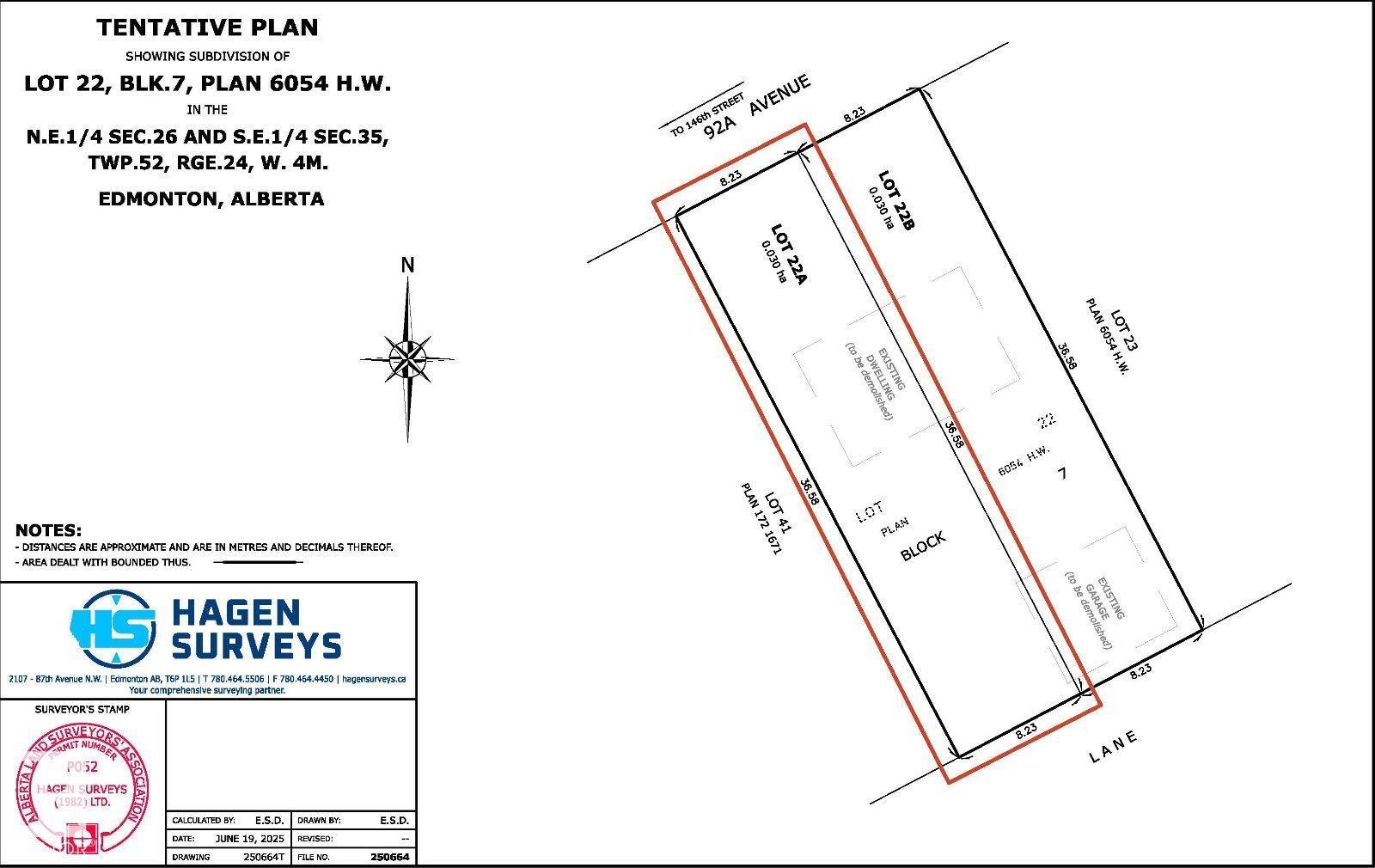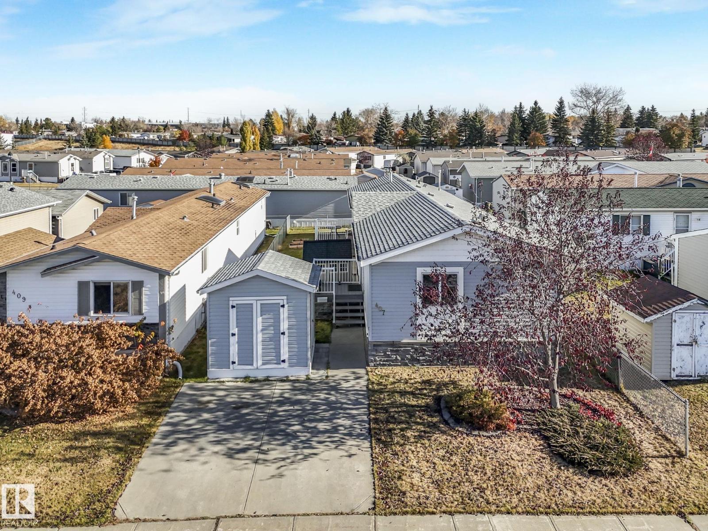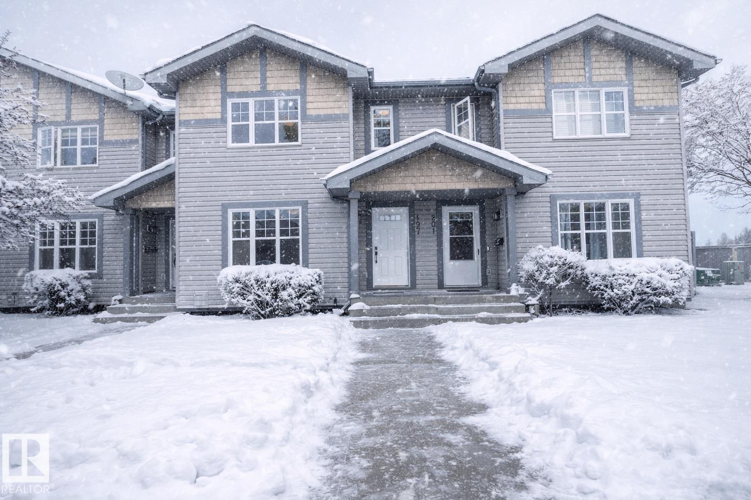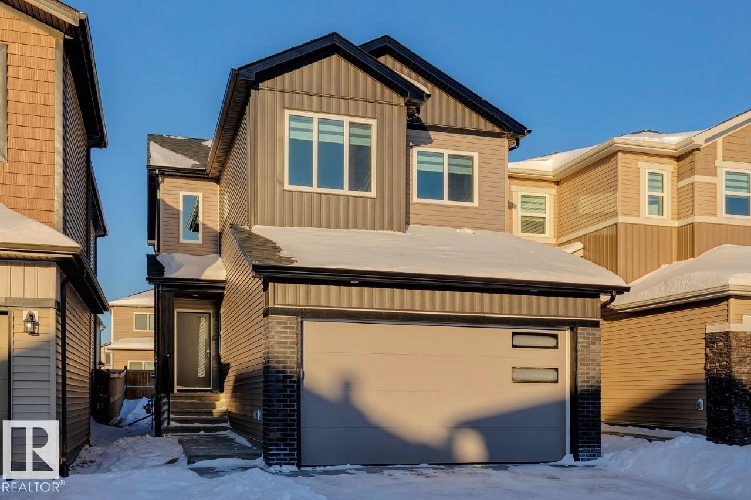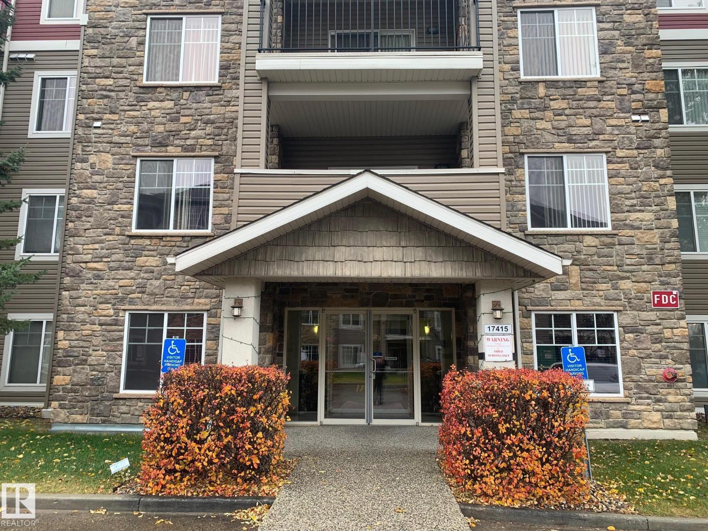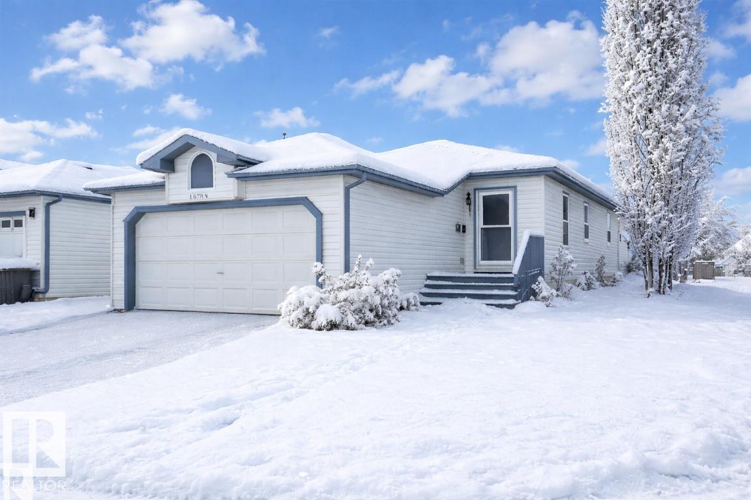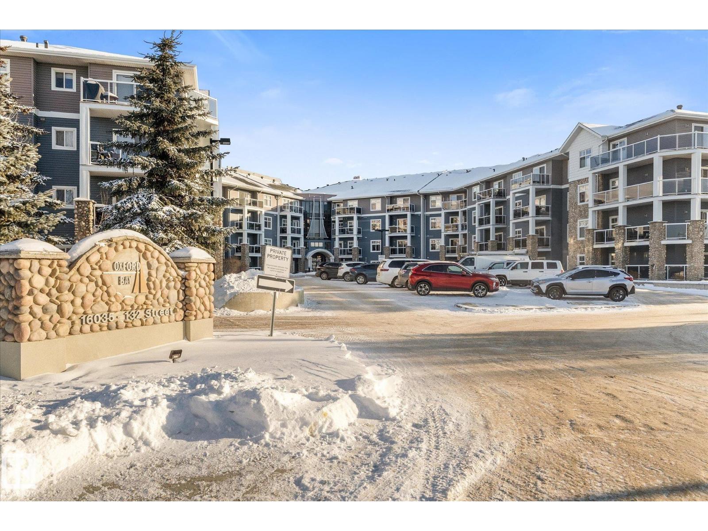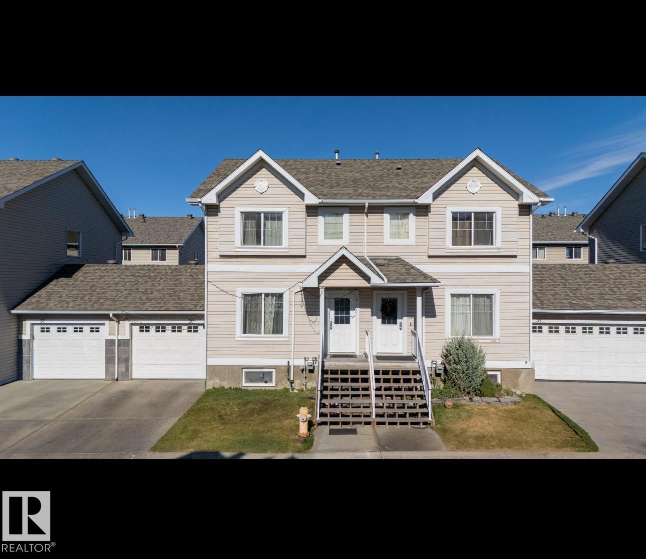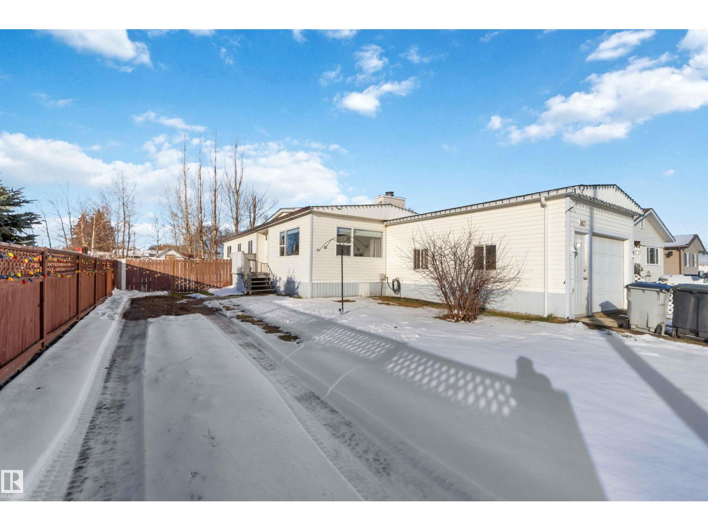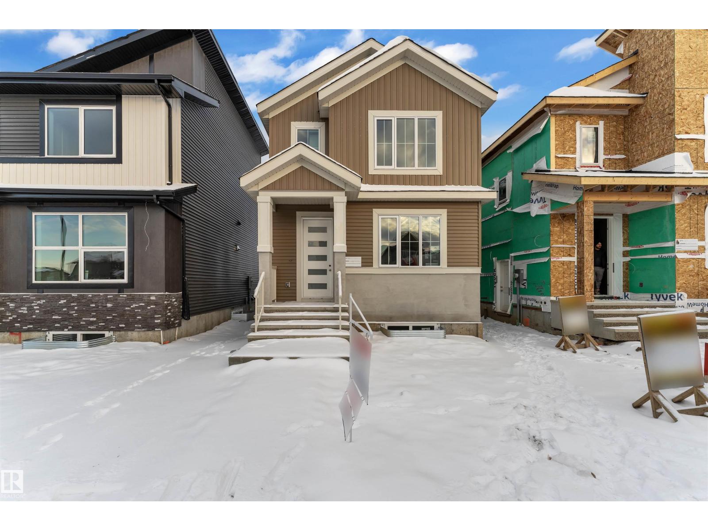#9 6075 Schonsee Wy Nw
Edmonton, Alberta
Welcome to this 3 Bedroom End Unit in the BRIO. Warm Laminate flooring throughout, 9 ft Ceilings and Neutral Colors will appease you. The spacious living room is open concept in to the Dining Room and Grand Kitchen. Dark Cabinets, U Shaped Kitchen, Stainless Appliances and a large Peninsula Island perfect for extra seating. Upstairs you will find 2 bedrooms plus a 4 pc bath along with a Primary Suite that has a walk in closet and an oversized 3 pc ensuite. The Basement level you will find a storage area, laundry room and furnace room. Access to your Double Garage from here as well. The Brio is within direct access to the Military Base, Anthony Henday, Shopping and many Schools (id:63502)
Blackmore Real Estate
14361 92a Av Nw
Edmonton, Alberta
Visit the Listing Brokerage (and/or listing REALTOR®) website to obtain additional information. An exceptional opportunity to secure a vacant, subdivided lot in a prime Edmonton location. Demolition has already been completed, offering a clean, build-ready site (pending permit approval). This vacant 27 ft frontage by 120 ft deep lot is just minutes from the river valley and downtown, while also providing easy access to Whitemud Drive and Anthony Henday Drive. Situated near excellent schools, coffee shops, restaurants, parks, and the newly opened LOCA grocery store. This property is ideal for builders, investors, or buyers looking to create a custom infill home in a highly desirable neighbourhood. (id:63502)
Honestdoor Inc
407 Oak Wood Cr Nw
Edmonton, Alberta
Prepare to fall in love with this bright and cozy home in Maple Ridge! Offering 1500 sqft, the layout features a generously sized primary bedroom with a 4-piece ensuite and walk-in closet, plus two additional bedrooms sharing another 4-piece bath. Bonding with friends and family feels effortless in the open-concept kitchen, dining, and living area, enhanced by vaulted ceilings that create an airy, spacious feel. Step outside to your fully fenced yard where you can bask in the sun, fire up the barbeque on the upper or lower deck, or garden to your heart’s content. The two sheds provide all the extra storage you need, and the updated shingles (2022) let you move in with peace of mind. Come see for yourself! (id:63502)
RE/MAX River City
197 Birchwood Cl
Devon, Alberta
Backing the Ravine! This fully finished 2-storey offers nearly 1,800 sq. ft. of living space in a setting that’s hard to beat. Step onto the deck & enjoy birdsong & rustling leaves as your daily backdrop. Inside, the main floor features an eat-in kitchen w/corner pantry, rich espresso cabinetry, & a bright living space w/south-facing windows that flood the home with natural light. Upstairs, the primary suite includes a walk-in closet, while two additional bedrooms & a full bath complete the level. The finished lower level adds a large family room w/a cozy gas fireplace—perfect for winter evenings. Recent updates include fresh paint & new carpet throughout. With 2 energized parking stalls, ample visitor parking, & a quiet cul-de-sac location, this property combines comfort with practicality. Trails leading into Devon’s stunning river valley are just steps away, & commuting is simple with quick access to Leduc, EIA, Nisku, Acheson, & Edmonton. So what are you waiting for? Come take a peek and fall in love. (id:63502)
RE/MAX Real Estate
364 Bluff Cv
Leduc, Alberta
Discover this beautiful single-family detached home built by Look Built Inc featuring 9’ main floor ceilings and an open-to-above foyer for a grand first impression. Enjoy a chef-inspired kitchen with stone countertops, soft-close cabinets, pots & pans drawers, upgraded backsplash, and rough-ins for gas range, BBQ, and fridge waterline. The living room boasts an electric fireplace with a stylish mantle. Upstairs, extended bedrooms 2 & 3 offer extra space, while the vaulted ceiling in the primary bedroom adds luxury. The spa-like ensuite includes double sinks and a free-standing tub. Added perks: side entrance, basement rough-ins (bath, wet bar, laundry), 8’ garage door, and spacious double garage. Photos are representative (id:63502)
Bode
#114 17415 99 Av Nw
Edmonton, Alberta
Great value in this large 1023 sq. ft. 2 bedroom condo with 2 bathrooms and titled underground parking. In suite laundry, well designed layout to maximize space. Great location with amenities within walking distance. (id:63502)
RE/MAX Professionals
13140 35 St Nw
Edmonton, Alberta
This CORNER LOT 5-BEDROOM bungalow is the perfect match for large or multi-generational families seeking space, and unbeatable convenience. Located just one minute from Belmont School, and moments from the Henday, Manning Drive, and Transit Centre. Inside, soaring VAULTED ceilings and an airy OPEN-CONCEPT layout welcome you with warmth and natural light. Premium laminate flooring with carpet in all bedrooms for added comfort. The FULLY FINISHED basement features a cozy family room with a gas FIREPLACE and two completed bedrooms (2025), ideal for teens, or extended family. Enjoy peace of mind with recent mechanical upgrades, including a HIGH-EFFICIENCY furnace, central AC (2025), shingles (2017). Outdoors, the CORNERLOT adds ample parking, the side of the home is lined with mature plants ready to thrive with care, and raspberry bushes in the backyard add a sweet summer bonus. A double attached garage, and fresh interior paint. Incredibly well-located, this gem is the definition of “family-ready.” (id:63502)
Exp Realty
#409 16035 132 St Nw
Edmonton, Alberta
TOP FLOOR 2 bed 2 bath unit in the wonderful Oxford Bay condos!.This spacious unit faces a beautiful tree top skyline view with balcony & natural gas hook up for BBQ. Enjoy loads of natural daylight through the large windows & balcony doors. Perfect for anyone looking for convenience and a Pet Friendly building. This is a quiet location yet amazingly walkable to the bus stop, grocery store, bank, restaurants, home decor stores, school & more. Top off this incredible unit with secure underground heated parking stall providing year round warm & clean vehicle & a full storage unit on the fourth floor just down from your unit is truly a rare find in any condo! Great floor plan with bedrooms separated by the open concept living room. Condo fees include Theatre room, games room, social room, Gym, SW facing Roof Top patio, & great walking trails on Oxford Pond! Mailboxes are located in main lobby so you never need to go out into the weather to fetch the mail. (id:63502)
Your Home Sold Guaranteed Realty Yeg
#36 2503 24 St Nw
Edmonton, Alberta
Suitable for first-time buyers or investors. This half duplex townhouse offers 4 bedrooms, 2.5 bathrooms, a single attached garage, private fenced yard, and a FULLY FINISHED BASEMENT. The main floor features vinyl flooring, laundry/powder room, living room, and kitchen with eating nook. The upper level includes three bedrooms and a full bathroom. The basement adds a bedroom/den, bathroom, and family room. Deck for outdoor use. Conveniently located near Silverberry Park, playground, shopping, Meadows Recreation Centre, and public transit. (id:63502)
Century 21 Smart Realty
5407 Eastview Cr
Redwater, Alberta
Well-Maintained 3 Bedroom Home with Heated Attached Garage! This 1,194 sq ft home features a single attached heated garage—with the garage heater installed just last year—and a large fenced lot that you own (no lot fees!). Inside, the home offers a bright living room with a cozy corner fireplace, a kitchen with newer stainless steel appliances and patio doors leading to the side deck, plus a 4-piece main bath and laundry room with exterior access. The primary bedroom includes a walk-in closet and 3-piece ensuite, while two additional bedrooms provide plenty of space for family or guests. A comfortable, move-in-ready home with great value and a functional layout! (id:63502)
RE/MAX Edge Realty
6 Westwyck Link
Spruce Grove, Alberta
Welcome to 6 Westwyck Link in Spruce Grove's Fenwyck community! This brand-new 2-storey by Raj Built Homes Ltd. features 4 bedrooms and 3 full baths, and a double detached garage offering a bright and modern design throughout. Ready for move in! (id:63502)
RE/MAX River City
161 Hayward Cr Nw
Edmonton, Alberta
Get ready to fall in love with this warm, welcoming 3 bed, 2.5 bath home in sought-after Hodgson! Offering 1655sqft of beautifully designed living space, this home is made for both unforgettable gatherings & everyday comfort (with AC). From the moment you step inside, you’ll feel the inviting energy & be able to imagine the memories waiting to be made here. The open-concept country kitchen & dining area is the heart of the home, featuring a large island with eat-up breakfast bar, upgraded appliances, & seamless sightlines into the cozy living room—perfect for entertaining or relaxing nights in. Upstairs, a huge bonus room adds incredible flexibility for movie nights, a home office or play space. A stylish private salon with a 2-pc powder room offers a unique touch or can easily be converted back to main-floor laundry. Step outside to your expansive west-facing backyard retreat, backing onto trees & natural green space with no rear neighbours—pure privacy & serenity. Close to walking trails & amenities. (id:63502)
Century 21 Masters

