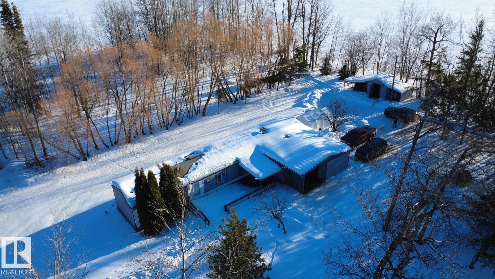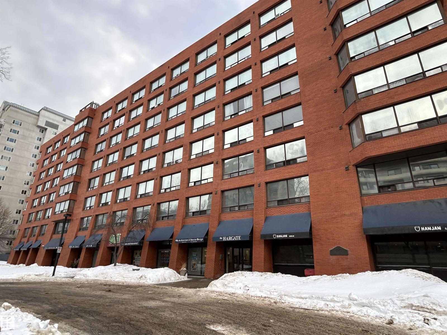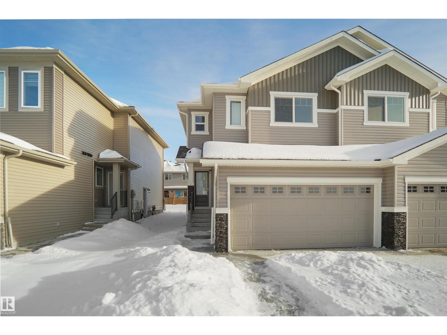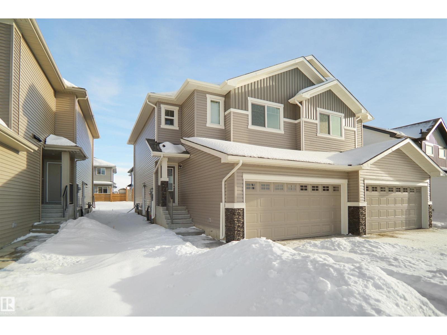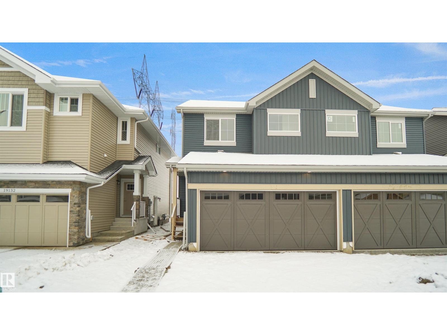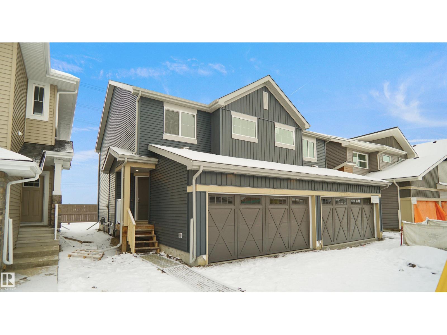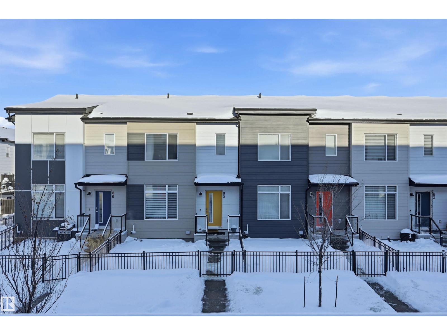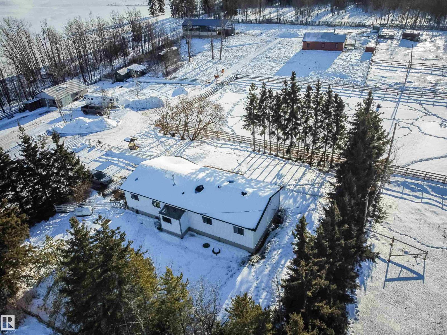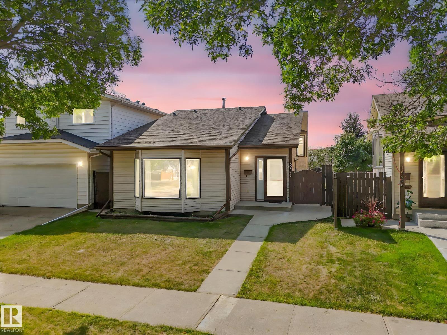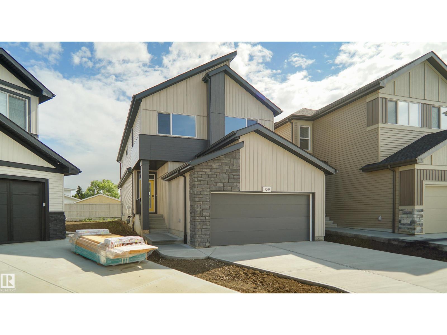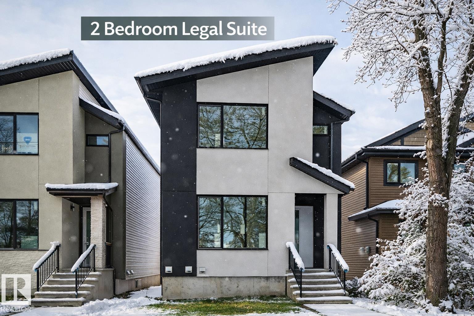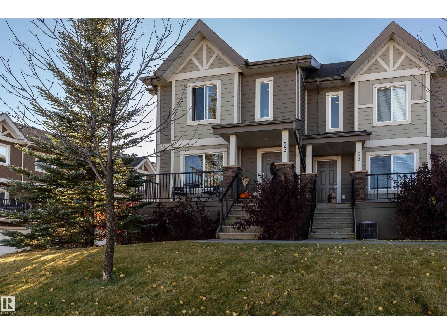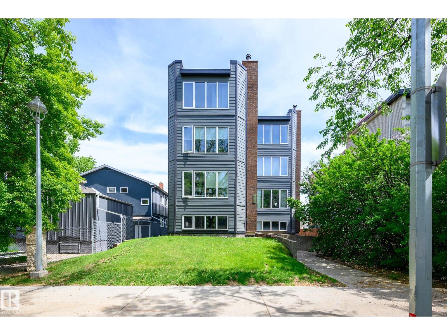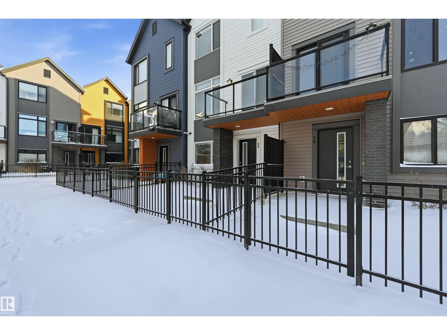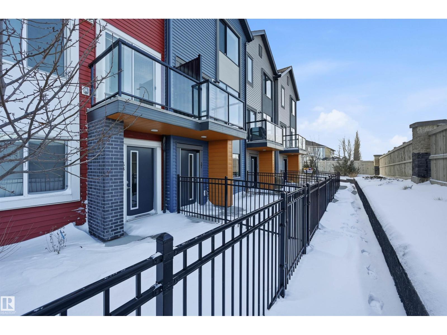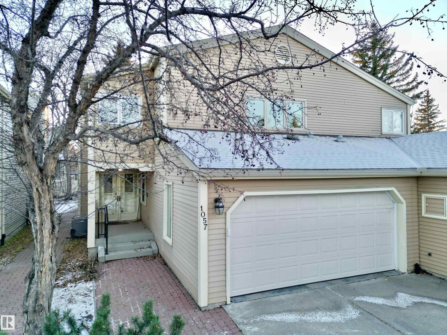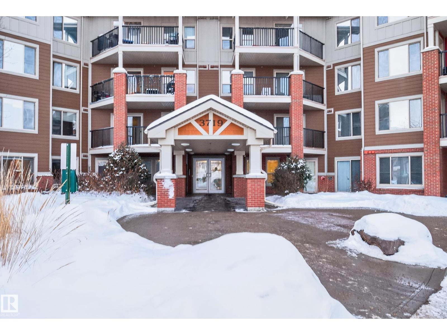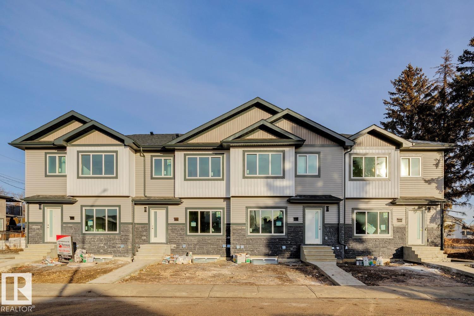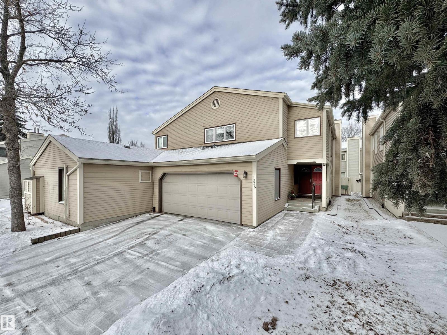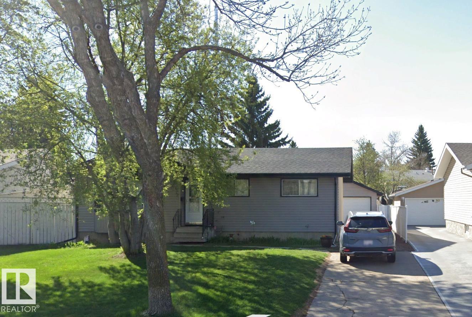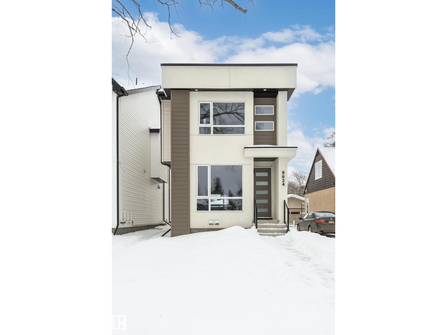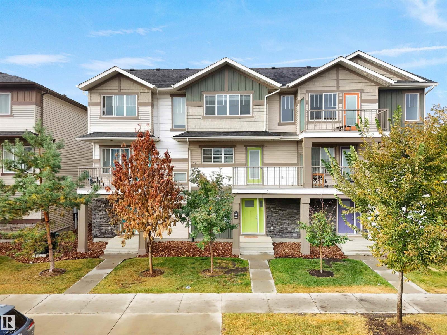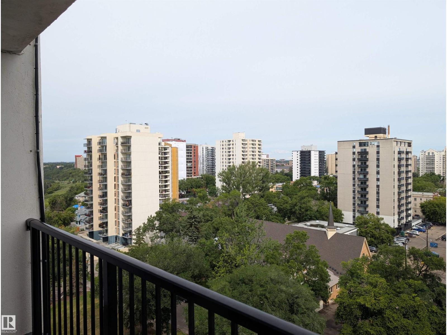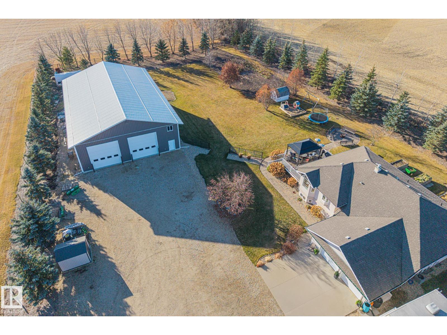644073 Range Rd 212
Rural Athabasca County, Alberta
10 ACRES - AFFORDABLE ACREAGE LIFE located right between Boyle & Athabasca on hwy 663. Just a short drive off the highway, is this beautiful 1991 built manufactured home sitting on a serene 10 acres. Main entrance is a covered front porch with enclosed storage, step inside to a very large den space with wood stove. Continue on to the spacious bright living room that leads to an open kitchen & dining area with beautiful views from all windows. Master bedroom with large ensuite on one end, 2 more bedrooms and another full bathroom at the other end. UPDATES INCLUDE: 2025 brand new furnace/ softener/ distiller, refrigerator & stove. Prior to 2025 but recent includes: new flooring, renos on kitchen & both bathrooms. Large deck to enjoy nature with your morning coffee. The land is beautifully landscaped. You can keep busy with the raised garden and greenhouse area, plus several outbuildings for tinkering. Tons of room for children and pets, even horses! Some of the land to the east is hay. (id:63502)
Local Real Estate
#714 10160 114 St Nw Nw
Edmonton, Alberta
Welcome to The Hargate Condominiums.Fully renovated 7th floor studio/bachelor style apartment unit has everything you need to live in downtown location.The living space is very functional allowing plenty of natural light throughout the entire unit! CONCRETE building has been professionally renovated with new flooring, paint and fixtures and is well managed with a good reserve fund. Located just steps off Jasper ave and Grant MacEwan university Condo fees include all utlities and 1 underground parking stall .Every floor has its own laundry room with Smart Card machines. Two high speed elevators. Great for Investors students or first time home buyers. (id:63502)
RE/MAX Elite
21 Emmett Wy
Spruce Grove, Alberta
Welcome to the “Belgravia” built by the award-winning builder Pacesetter Homes. This is the perfect place and is perfect for a young couple of a young family. Beautiful parks and green space through out the area of Easton and has easy access to the walking trails. This 2 storey single family attached half duplex offers over 1600+sqft, Vinyl plank flooring laid through the open concept main floor. The chef inspired kitchen has a lot of counter space and a full height tile back splash. Next to the kitchen is a very cozy dining area with tons of natural light, it looks onto the large living room. Carpet throughout the second floor. This floor has a large primary bedroom, a walk-in closet, and a 3 piece ensuite. There is also two very spacious bedrooms and another 4 piece bathroom. Lastly, you will love the double attached garage. *** home is under construction and will be complete this August 2026 , photos used are from the previous built home and colors may vary.*** (id:63502)
Royal LePage Arteam Realty
19 Emmett Wy
Spruce Grove, Alberta
Welcome to the “Belgravia” built by the award-winning builder Pacesetter Homes. This is the perfect place and is perfect for a young couple of a young family. Beautiful parks and green space through out the area of Easton and has easy access to the walking trails. This 2 storey single family attached half duplex offers over 1600+sqft, Vinyl plank flooring laid through the open concept main floor. The chef inspired kitchen has a lot of counter space and a full height tile back splash. Next to the kitchen is a very cozy dining area with tons of natural light, it looks onto the large living room. Carpet throughout the second floor. This floor has a large primary bedroom, a walk-in closet, and a 3 piece ensuite. There is also two very spacious bedrooms and another 4 piece bathroom. Lastly, you will love the double attached garage. *** home is under construction and will be complete this August 2026 , photos used are from the previous built home and colors may vary.*** (id:63502)
Royal LePage Arteam Realty
31 Emmett Wy
Spruce Grove, Alberta
Welcome to the “Aspire” built by the award-winning builder Pacesetter Homes. This is the perfect place and is perfect for a young couple of a young family. Beautiful parks and green space through out the area of Easton. This 2 storey single family attached half duplex offers over 1400+sqft, includes Vinyl plank flooring laid through the open concept main floor. The kitchen has a lot of counter space and a full height tile back splash. Next to the kitchen is a very cozy dining area with tons of natural light, it looks onto the large living room. Carpet throughout the second floor. This floor has a large primary bedroom, a walk-in closet, and a 3 piece ensuite. There is also two very spacious bedrooms and another 4 piece bathroom. Lastly, you will love the double attached garage and the side separate entrance perfect for future basement development. ***Home is under construction the photos shown are of the show home colors and finishing's will vary, should be completed by August 20 2026 *** (id:63502)
Royal LePage Arteam Realty
33 Emmett Wy
Spruce Grove, Alberta
Welcome to the “Aspire” built by the award-winning builder Pacesetter Homes. This is the perfect place and is perfect for a young couple of a young family. Beautiful parks and green space through out the area of Easton. This 2 storey single family attached half duplex offers over 1400+sqft, includes Vinyl plank flooring laid through the open concept main floor. The kitchen has a lot of counter space and a full height tile back splash. Next to the kitchen is a very cozy dining area with tons of natural light, it looks onto the large living room. Carpet throughout the second floor. This floor has a large primary bedroom, a walk-in closet, and a 3 piece ensuite. There is also two very spacious bedrooms and another 4 piece bathroom. Lastly, you will love the double attached garage and the side separate entrance perfect for future basement development. ***Home is under construction the photos shown are of the show home colors and finishing's will vary, should be completed by August 20 2026 *** (id:63502)
Royal LePage Arteam Realty
#54 804 Welsh Dr Sw
Edmonton, Alberta
Bright, modern & spacious 3 bed/2.5 bath townhouse w/ double attached garage in the desirable Walker neighborhood. 1600 sf total living space. Perfect for 1st time home owners or investors! Main floor features 9' ceilings, vinyl plank floors & a roomy living rm filled with natural light. Kitchen offers a functional layout, stainless steel appliances, quartz countertops, tons of counter space, walk-in pantry, eating bar, & built in desk. Upper level also has 9' ceilings & large primary bedrm w/ 3pc ensuite & walk in closet. Two other well sized bedrms, 4 pc main bath & laundry complete this level. Ground floor flex room w/ large window is perfect for an office, play rm, exercise area, or extra storage space! Energy-efficient mechanical including HRV & tankless hot water for a lower utility bill. This well maintained complex offers visitor parking and nearby walking trails & lake. Conveniently close to shopping, schools & public transit. Quick access to commuter routes incl Henday! (id:63502)
RE/MAX Elite
3307 Twp Road 564
Rural Lac Ste. Anne County, Alberta
Charming hobby farm in Rich Valley, located just 1.9 km from Rich Valley School. This beautifully treed and fully fenced 5-acre property offers privacy and functionality for country living. The home features just over 1,455 sq ft of living space with an open-concept design, huge country kitchen, open to living room with gorgeous framed window overlooking farm area. complete with an eating bar, ample cabinetry, and counter space. Oversized windows provide stunning country views and abundant natural light. Designed with accessibility in mind, the home offers extra-wide hallways and 36 doors throughout. This area has been completely remodeled and is very modern with country flair. There is a main 4-piece bath, three generously sized bedrooms, plus a spacious primary bedroom with a large closet and 3-piece ensuite. Enjoy views from the front deck, overlooking raised garden boxes and a greenhouse for early-season planting. The property is equipped with a large Workshop, Barn, Riding Arena and more. (id:63502)
Century 21 Masters
16812 95 St Nw
Edmonton, Alberta
Step into this immaculately cared for 1,120 sq. ft. 3-level split, ACROSS from ANDORRA LAKE. The home offers BRAND NEW LUXURY VINYL PLANK THROUGHOUT and modern comfort. Featuring 3 spacious bedrooms total, the upper level boasts two large rooms, including a primary with a cheater door to the main 4 Pc bathroom accessed through a WALK-IN CLOSET with ORGANIZERS. The airy VAULTED CEILING enhances the MAIN FLOOR LIVING ROOM extending to the upper floor dining area next to the kitchen with QUARTZ COUNTERTOPS, NEW FRIDGE & DISHWASHER. The lower level hosts a cozy family room with a NEW ELECTRIC FIREPLACE, NEW HIGH EFFICIENCY FURNACE and NEWER HOT-WATER TANK. The third bedroom, a 3 Pc Bathroom, plus a laundry room with sink and plenty of storage in the crawl space. Enjoy year-round comfort with CENTRAL A/C, built-in vacuum . Outside, the OVERSIZED DOUBLE GARAGE, upgraded shingles, windows, concrete patio & walkways add to the value. A perfect blend of space, style, and upgrades—all move-in ready! (id:63502)
RE/MAX Elite
109 Elsinore Pl Nw
Edmonton, Alberta
Welcome to the Entertain Impression 24 by award winning Cantiro Homes! At 2182 sq ft, this gorgeous home ensure an unforgettable experience for your guests as you are a host that believes in putting your best foot forward. Elevate your hosting game by checking off every little detail, from the oversized kitchen island, large dedicated dining space, and main floor flex area or ‘cantina’ that can be used as a bar or wine collection room. Upstairs, your guests can roam and relax in the recreation room or a fun place for the kids to have a party of their own. The primary offers the ideal space for relaxing and recharging with a luxurious ensuite including soaker tub and dual vanity sinks. Rounding out the upstairs are 2 more bedrooms and dedicated laundry room. Additional features include electric fireplace, shade color board, glass rail, Modern elevation. This home is now move in ready ! (id:63502)
Royal LePage Arteam Realty
11140 126 St Nw
Edmonton, Alberta
2 Bedroom Legal suite! Brand new 5-bedroom, 4-bath luxury infill in prestigious Inglewood, professionally measured at 1,918 sq ft plus a fully finished 2-bedroom legal basement suite with 9’ ceilings. Just minutes from downtown Edmonton, this upscale home offers an open-concept main floor with a sleek fireplace, chef’s kitchen with quartz countertops, waterfall island, and spacious dining and living areas. All bedrooms feature walk-in closets, and the stunning primary suite includes a designer feature wall and spa-inspired ensuite. The legal basement suite includes a full kitchen, bath, laundry, and private entrance—ideal for extended family. Double detached garage, modern finishes, and incredible location close to parks, schools, shopping, and the River Valley. Warranty and appliance allowance. (id:63502)
Maxwell Polaris
#52 1150 Windermere Wy Sw
Edmonton, Alberta
*NEW YEARS SPECIAL* Meticulously maintained former SHOWSUITE located in the sought after complex of The Estates of Upper Windermere with UPGRADES GALORE!! Just under 1800sqft(builder plans show 1862sqft) of spacious and open floor concept living. Huge kitchen with quartz counters, glass tile backsplash, maple cabinets, crown molding,under cabinet lighting w/valance, gas stove, pot lights, B/I pantry and a huge centre island. Good size nook area leads to a oversized 11'x20' maintenance free deck with a gas line. Large LR area with a corner gas fireplace and a formal DR area. Upstairs features 2 large double MB both with huge custom(MDF) walk-in closets with fully upgraded ensuites. Upstairs laundry with built-in cabinets and a sink. Fully finished basement with an additional 2pc bathroom. This end unit features extra windows, central A/C, double attached garage, upgraded carpet, upgraded plumbing and lighting fixtures. Steps to all major amenities including schools, shopping and bus and is move-in ready! (id:63502)
RE/MAX Excellence
#201 10743 107 St Nw
Edmonton, Alberta
Stunning!! This incredible 1 bed, 1 bath unit is perfect for anyone wanting the downtown life with loads of space and quick access to all amenities. This unit is over 900 sq ft and has been completely renvoted with new kitchen, new appliances, new flooring, new paint, new light fixtures and the list goes on. Nothing left to do but move in. Very large unit and rare find for downtown living. Sunken living room with wood burning fireplace is perfect for entertaining. Insuite laundry and parking right outside your balcony are also very handy. Primary bedroom also features a large walk-in closet with built-in shelving and shared access to the nice size bathroom/ensuite. Very well run building and pride of ownership evident. Must be seen to be appreciated. Condo fee's include heat, water/sewer. (id:63502)
Century 21 Masters
#80 1010 Rabbit Hill Rd Sw
Edmonton, Alberta
Well maintained 3 bed/2.5 bath townhouse w/ dbl attached grg and fenced front yard in the desirable Glenridding Heights! This home offers style & functionality w/ 1460 sf of thoughtfully designed space. Ideal for a 1st time home buyer or investor! Ground flr flex space can be used as a reading nook, fitness rm, home office, or extra storage. Open-concept layout and 9ft ceilings on the main flr seamlessly connect the living, dining, and kitchen areas. Perfect for relaxing & entertaining! Kitchen features a large island w/ eating bar, quartz countertops, S/S appliances, ceiling-height cabinets & tons of storage. Upstairs, you'll the find the primary bdrm w/ walk in closet & 3pc ensuite. Well-sized 2nd & 3rd bdrms complete this level. Additional features include HRV & tankless hot water for lower utility bill! Conveniently located close to schools, transit, Currents of Windermere, Jagare Ridge Golf, & Movati gym. Quick access to major routes incl Henday & Rabbit Hill Rd for effortless city wide commuting. (id:63502)
RE/MAX Elite
#37 1010 Rabbit Hill Rd Sw
Edmonton, Alberta
Stunning & well maintained 2 BDRM TOWNHOUSE W/ 2 ENSUITES, tandem 2 car garage, NO CARPET & fenced front yard in the desirable Glenridding Heights! This home offers style & functionality w/ 1146 sf of thoughtfully designed space. Ideal for a 1st time home buyer or investor! Open-concept layout and 9ft ceilings on the main flr seamlessly connect the living room, dining nook, kitchen, and patio. Great for relaxing & entertaining! Kitchen features a large island w/ eating bar, quartz countertops, S/S appliances, sleek white cabinets, subway tile backplash & tons of storage. Upstairs, you'll find two generously sized bedrooms, both with their own full 4-pc bath ensuites and walk in closets - perfect for two roommates or a couple. Additional features include HRV & tankless hot water for lower utility bill. Conveniently located close to schools, transit, Currents of Windermere, Jagare Ridge Golf, & Movati gym. Quick access to major routes incl Henday & Rabbit Hill Rd for effortless city wide commuting. (id:63502)
RE/MAX Elite
1057 109 St Nw
Edmonton, Alberta
Beautiful 2-storey half-duplex in Bearspaw backing onto quiet and peaceful open green space. Enjoy a bright main living and dining area with views of the greenery, plus a well-kept kitchen featuring a foldable/extendable countertop and additional dining nook. Upstairs offers meticulous open concept with spacious bedrooms ! Primary bedroom comes with ensuite, his/her closets, and a jacuzzi tub, along with a generous loft ! Large secondary bedroom with capacity to fit a king Size bed with ease. The lightly used fully finished basement with bathroom looks like new. A huge dog park sits just across the street—an excellent location in a quiet, well-maintained complex. (id:63502)
Century 21 Leading
#311 3719 Whitelaw Ln Nw
Edmonton, Alberta
Beautiful 2 bdrm + 2 bath condo with private southwest-facing balcony & gorgeous panoramic park views – welcome to Windermere Village. Ideal for first time home buyers or investors, this spacious unit is located perfectly for quick access to the Henday & to shopping and restaurants at “Currents of Windermere”. Open-concept, functional layout offers loads of natural light from the large south windows. Kitchen features stainless steel appliances, beautiful granite counter-tops & pendant lighting. The primary bdrm is spacious with beautiful views! The second bdrm has direct access to its own full ensuite bath. Relax & enjoy evenings on the private, spacious southwest-facing balcony (w. gas line for BBQ). Unit comes with in-suite laundry, heated underground parking, visitor parking, fitness center access, beautifully landscaped grounds & excellent location with easy access to all major routes. Welcome to Windermere – welcome home! (Please note: Some photos have been virtually staged.) (id:63502)
Tactic Realty
16006 103 Av Nw
Edmonton, Alberta
BEST PRICED MULTI FAMILY is this brand new & stunning 8 unit 4Plex which is a great addition to any real estate portfolio with the ability to cash flow immediately. This property features a total 5134 sq ft and consists of 16 bedrooms & 16 bathrooms. This high end building is not your typical 4plex building & features high end finishes on the interior & exterior. Main floor features include luxury vinyl plank, designer lighting, designer plumbing, upgraded kitchen cabinets, 9 ft ceilings on the main & basement, quartz countertops throughout all floors, stainless steel appliances, & much more. All Upper floors feat. 3 bedrooms & 2 full baths & laundry. Separate entrance to the basement with 1 bed & 1 bath legal suite with full kitchen & laundry. Landscaping is included. Monthly income of $13,200 per month make this property a ideal for the CMHC MLI SELECT program. (id:63502)
Royal LePage Arteam Realty
1035 109 Street Nw
Edmonton, Alberta
Beautifully maintained 1980 sq.ft. condominium in the sought-after community of Brechinridge! This bright and spacious home features a welcoming living area with large windows that fill the space with natural light. The kitchen and dining areas flow seamlessly for everyday comfort and entertaining. Upstairs, you'll find generous bedrooms, including a stunning primary suite complete with a 4-piece ensuite featuring a jacuzzi tub and his & her closets. The fully finished basement has recently updated baseboards, offering a clean and refreshed space perfect for a rec room, office, or gym. A front double car garage provides added convenience and storage. Located in a quiet, desirable neighbourhood steps away from a huge dog park, church, and many other amenities, this home offers exceptional value and comfort. Don’t miss this opportunity. Sale Price includes a chest freezer placed in the basement. (id:63502)
Century 21 Leading
530 Alder Av
Sherwood Park, Alberta
RENOVATIONS GALORE IN THIS LOVELY BRENTWOOD BUNGALOW. UPGRADES INCLUDE FLOORING, PAINT, TRIM, DOORS, PLUMBING, LIGHT FIXTURES, WIRING, AND STAINLESS STEEL APPLIANCES. THE BASEMENT IS WELL DEVELOPED WITH A FAMILY ROOM, SUPER SPACIOUS BEDROOM, UPGRADED 3 PCE BATH, COLD/STORAGE ROOM AND A HIGH EFFICIENT FURNACE. THE OVERSIZED GARAGE HAS ROOM FOR A BENCH AND WORK AREA. A VERY NICE FAMILY HOME IN A AREA CLOSE TO SCHOOLS AND SHOPPING. (id:63502)
Now Real Estate Group
9624 86 St Nw
Edmonton, Alberta
Welcome to this stunning custom-built home nestled on a picturesque, tree-lined street in one of Edmonton’s most sought-after communities. Offering over 2,790 sq ft of beautifully finished living space, this 3 STOREY + FINISHED BSMT, 4-bedroom, 3.5-bath home perfectly blends style, function, and comfort. The main floor features wide-plank hardwood, designer tile, and a sun-soaked open layout. The chef’s kitchen is a showstopper with quartz countertops, premium appliances, sleek cabinetry, and a massive island with seating. A spacious dining area and striking feature fireplace complete the elegant main level. Upstairs, the primary suite features a generous walk-in closet and a spa-inspired ensuite with dual sinks. Additional features include a fully finished basement, double garage, and beautiful landscaping. Located just steps from the LRT, this is urban living at its best—quiet, convenient, and connected. Turn the key and move right in. (id:63502)
Royal LePage Premier Real Estate
#8 1530 Tamarack Bv Nw
Edmonton, Alberta
Welcome to StreetSide’s Essex—a stunning 3-storey home offering style, comfort & convenience! The main floor features a bright den, storage area & a double attached garage. The 2nd level showcases a spacious open-concept living area with custom-made cabinets ($10K upgrade), marble countertops, upgraded appliances, endless storage & a large island—perfect for entertaining! Enjoy a cozy living room that opens to a private balcony with a vinyl surface & aluminum railing. This level also includes a powder room & laundry with washer/dryer. Upstairs offers 2 bedrooms with ensuites, including a primary with double sinks, oversized shower & walk-in closet. Condo fees as low as $231 include professional landscaping & visitor parking. Prime location near Meadows Rec Centre, Chalo Fresco, Tim Hortons, and easy access to Henday—everything you need just minutes away! (id:63502)
Maxwell Polaris
#1007 11307 99 Av Nw
Edmonton, Alberta
Welcome to the Valhala in Edmonton a well known building that permits pets of all sizes! This beautiful high rise has one of the best recreation facilites, indoor pool with views, plus outside patio, party room and more! This unit is located on the 10th floor, overlooking the city. Very pet friendly building, and one underground parking stall which is another great bonus. You will discover this unit is a very spacious 1 bedroom, 1 bathroom, storage room, updated kitchen cabinets, hardwood flooring throughout, and we cannot forget the spacious balcony. Condo fees include all utilities including electricity. Laundry is located per floor and is also included in the condo fees, no more searching for coins. Walk to the Glenora Club, river stairs, walking trails and more. Plenty of visitor parking as well. (id:63502)
Royal LePage Noralta Real Estate
2 Discovery Av
Rural Sturgeon County, Alberta
Welcome to this beautifully renovated 1730 Sq Ft bungalow located just outside Cardiff! This 4 Bedroom and 3 Full bath dream home awaits. Exceptional private acreage with municipal water & sewer, paved access, and a sliding gate with opener. Beautifully treed, quiet lot with abundant wildlife & sewer connections prepaid to Sturgeon County, including access and utility easements. The home features an ICF basement and ICF garage grade beam, 2×6 construction, stucco exterior, and 35-year shingles. Hydronic heat in the basement and garage, precast garage sump connected to septic, and over $100,000 in main-floor renovations since 2020. Gas fireplace (2014) with custom fir beam mantle reclaimed from a grain elevator, central vac with separate garage unit. The 50'×80' engineered shop (2016) offers 16' walls, two 14'×14' doors and one 12'×10' door, reinforced hoist pad, R50 attic / R22 walls, two 60K BTU radiant heaters, 100A service, washroom prepped for septic, and 10'×60' mezzanine w/ office. (id:63502)
RE/MAX Real Estate

