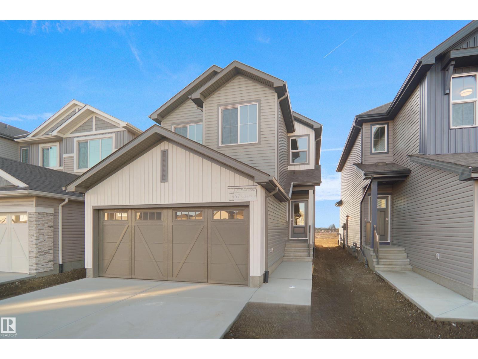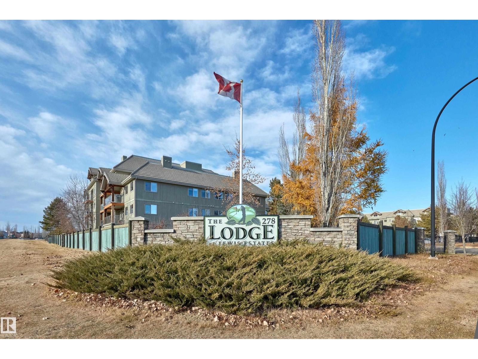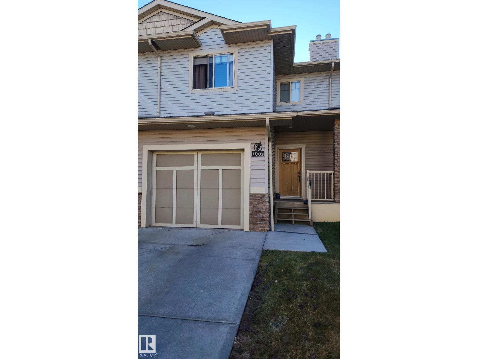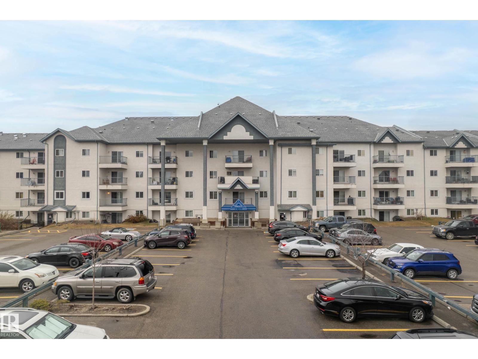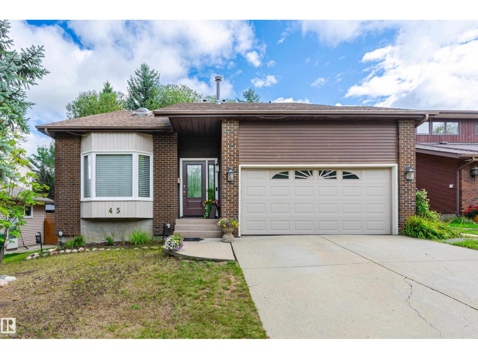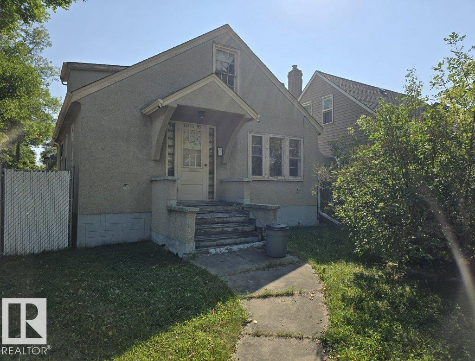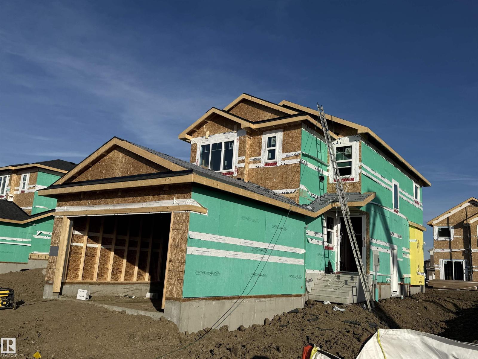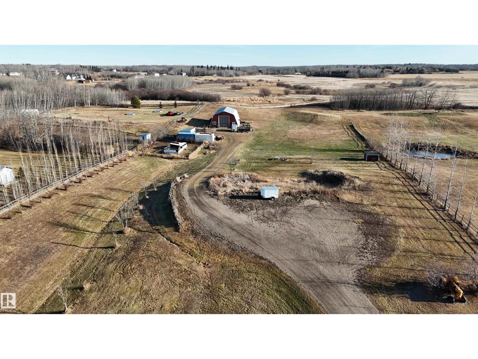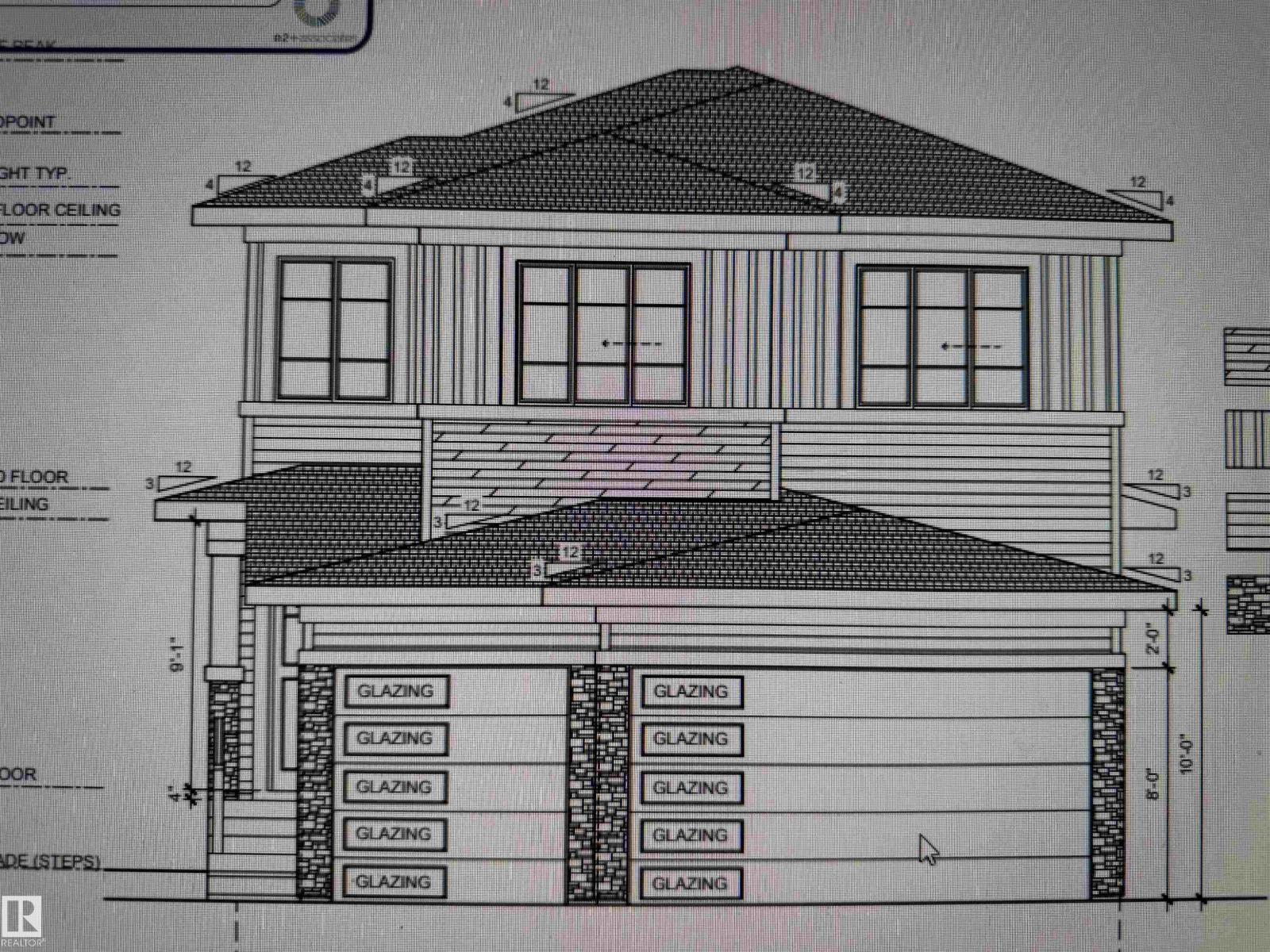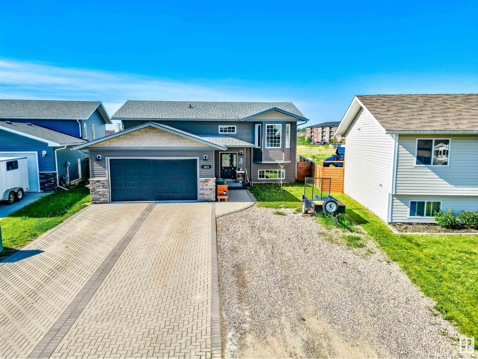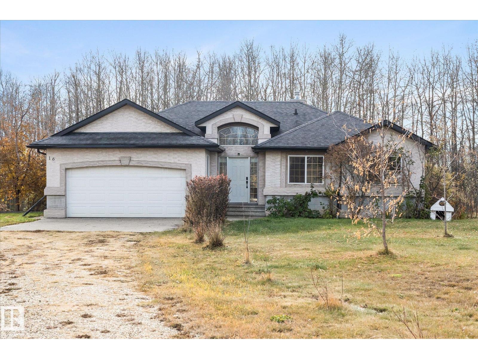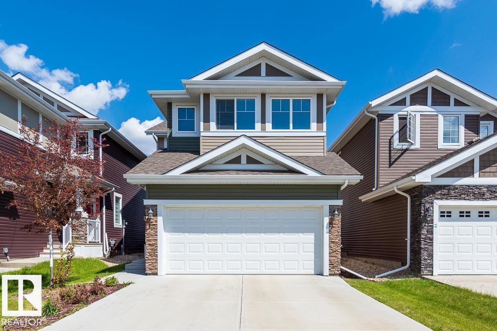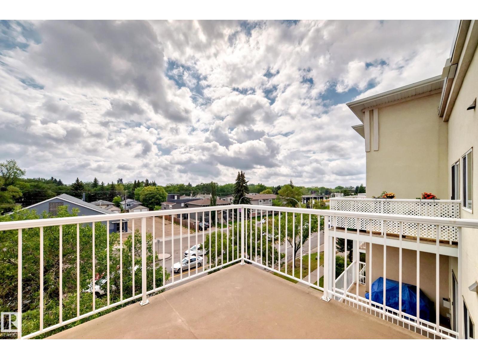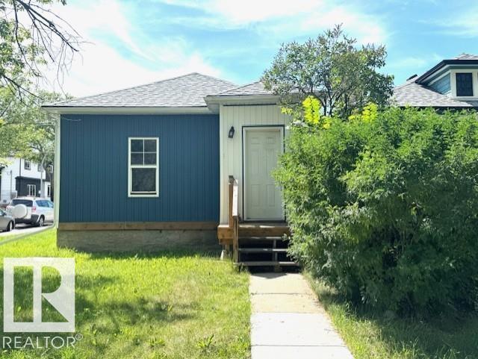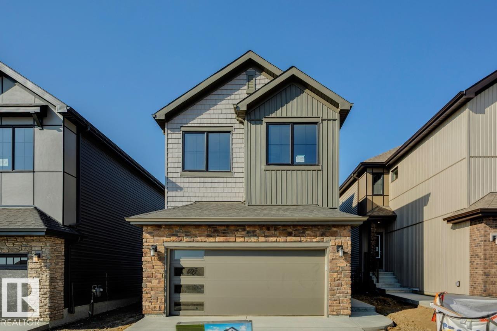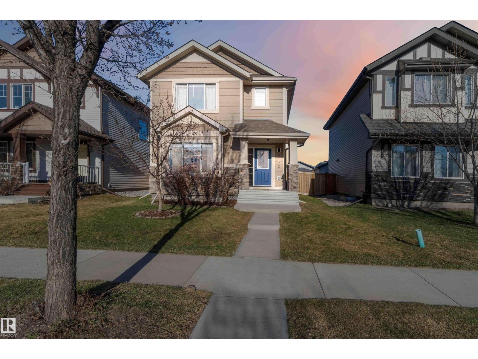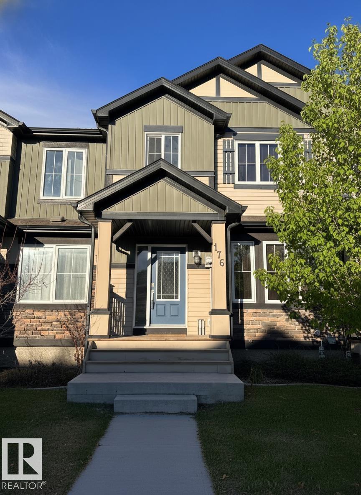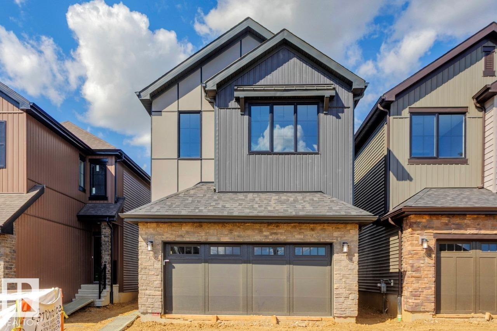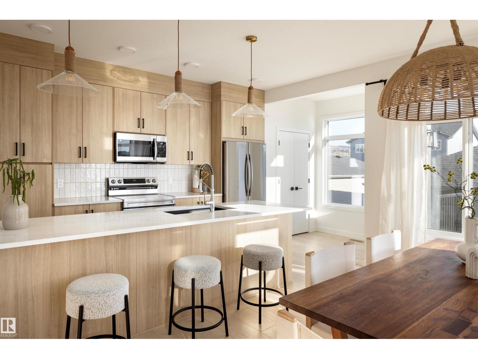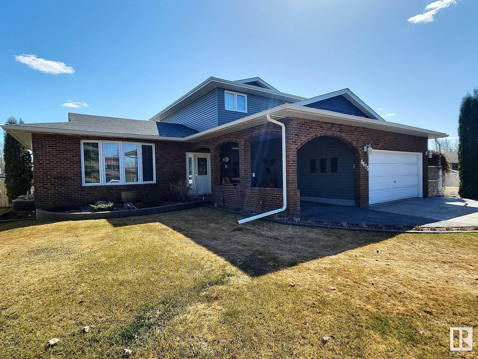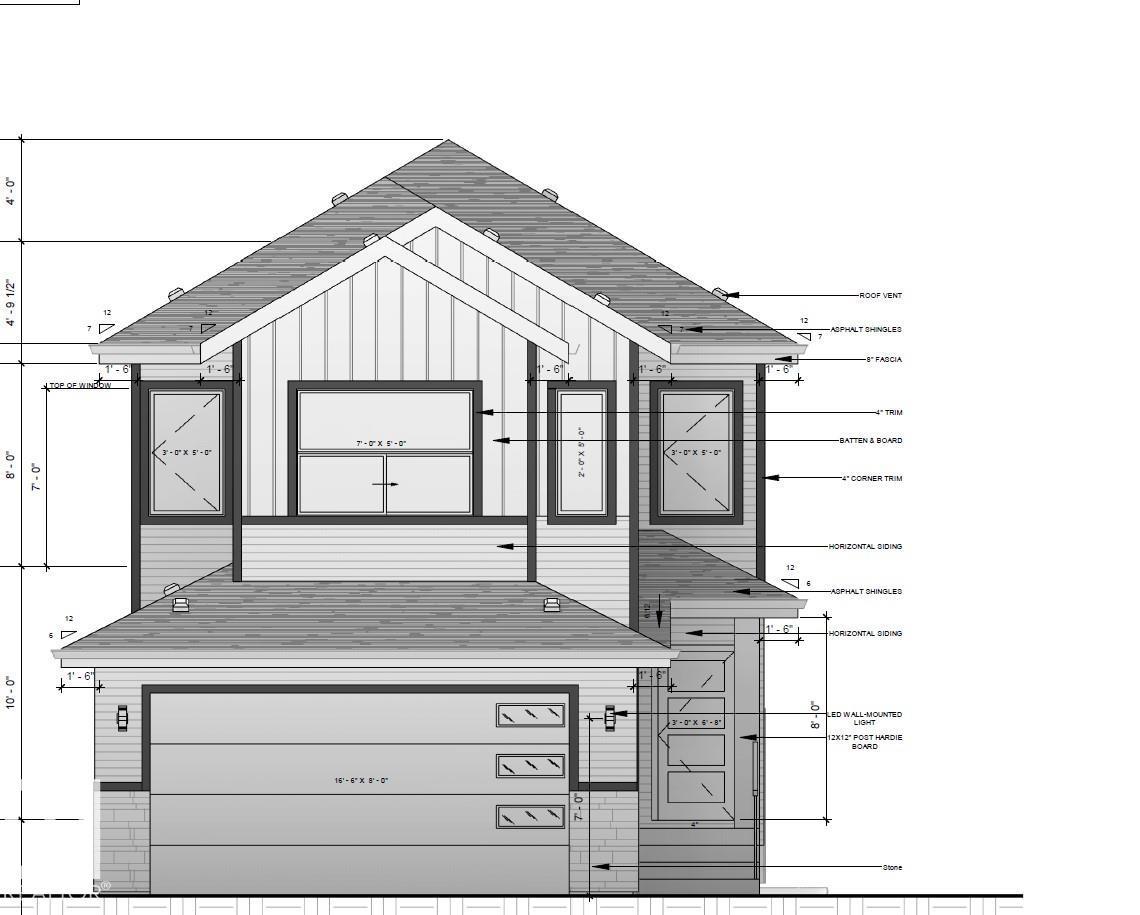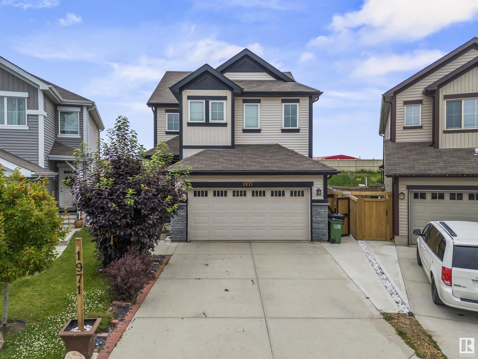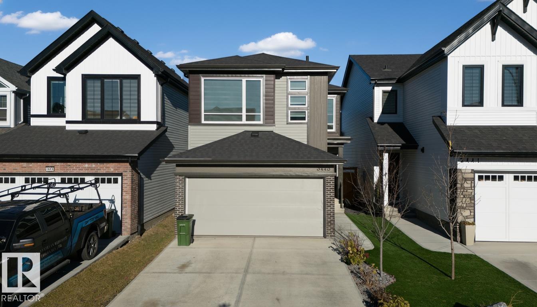1181 South Creek Wd
Stony Plain, Alberta
Welcome to the Kaylan built by the award-winning builder Pacesetter homes and is located in the heart of Lake Westerra and just steps to the neighborhood parks and walking trails. As you enter the home you are greeted by luxury vinyl plank flooring throughout the great room, kitchen, and the breakfast nook. Your large kitchen features tile back splash, an island a flush eating bar, quartz counter tops and an undermount sink. Just off of the kitchen and tucked away by the front entry is the powder room. Upstairs is the master's retreat with a large walk in closet and a 4-piece en-suite. The second level also include 2 additional bedrooms with a conveniently placed main 4-piece bathroom and a good sized bonus room. This home also comes with a side separate entrance perfect for future legal suite development. This home backs on to the greenspace for added privacy *** Under construction photos used are from a previously built home same style, will be complete by May of 2026 *** (id:63502)
Royal LePage Arteam Realty
1165 South Creek Wd
Stony Plain, Alberta
Welcome to the all new Brea built by the award-winning builder Pacesetter homes and is located in the heart of Lake Westerra and just steps to the walking trails. As you enter the home you are greeted by luxury vinyl plank flooring throughout the great room, kitchen, and the breakfast nook. Your large kitchen features tile back splash, an island a flush eating bar, quartz counter tops and an undermount sink. Just off of the kitchen and tucked away by the front entry is a 3 piece bath and a main floor den / Bedroom. Upstairs is the Primary retreat with a large walk in closet and a 4-piece en-suite. The second level also include 2 additional bedrooms with a conveniently placed main 4-piece bathroom and a good sized bonus room. Close to all amenities and easy access to Yellow head trail and stony plain trail. *** Home is under construction and almost complete the photos being used are from the exact home recently built colors may vary, this home will be complete by April 2026 *** (id:63502)
Royal LePage Arteam Realty
#114 278 Suder Greens Dr Nw
Edmonton, Alberta
Welcome to The Lodge at Lewis Estates! This unit is extremely well priced for such a great 30+ building beside the golf course. This spacious main-floor home offers 2 bedrooms, 2 full bathrooms, and an open layout that feels warm and inviting. The large kitchen with island seating flows into a proper dining area and comfortable living room, with patio doors leading to your private concrete patio and BBQ space. Recently updated with fresh paint and new tile in the entry, plus the convenience of in-suite laundry. Living here means enjoying impressive amenities: two rooftop patios, social and games rooms, a fitness centre, and a hot tub/steam room. You’ll also have a titled underground parking stall with storage cage in a secure parkade that includes a car wash bay. All in a quiet community bordering Lewis Estates Golf Course, close to shopping and public transit—outstanding value for a unit in this calibre of building. (id:63502)
Maxwell Devonshire Realty
#107 5420 Grant Macewan Bv
Leduc, Alberta
Welcome to Deer Valley! This charming 3-bedroom starter home offers comfort and convenience. Upstairs features 3 bedrooms and a handy laundry room. The main floor boasts a stylish kitchen with granite counters and ample cabinetry, open to the living room with a cozy gas fireplace and bright dining area. Enjoy natural light throughout and step onto the deck for peaceful sunrises or sunsets. A 2-piece bath completes the main level. The fully finished basement includes new vinyl plank flooring (Nov/25) and a 3-piece bath. Park in the garage or use it for storage or a mancave. Stay cool in summer with central A/C. Located near shopping, with easy access to Hwy 2 and Edmonton International Airport, this home blends lifestyle and location perfectly. Whether you're starting out or settling down, this home offers a warm welcome and smart value in a vibrant community. Don’t miss your chance to make it yours! (id:63502)
Kic Realty
#131 9620 174 St Nw
Edmonton, Alberta
Perfect for a first-time buyer or an investor, this well-located Terra Losa condo puts you steps from shopping, restaurants, banking, medical services, and west-end amenities. This 1-bedroom, 1-bath unit has been freshly painted from top to bottom, including the ceilings, and features brand-new carpet and updated lighting. The bright kitchen offers a sunshine ceiling and a pass-through to the living room for an open, connected feel, plus newer fridge, dishwasher, and faucet. The living and dining areas are comfortably sized, and the spacious bedroom includes double mirrored closets. You’ll love the brand-new washer and dryer in the in-suite laundry room, which also provides extra storage. Enjoy coffee or wine on your patio with the convenience of your parking stall right outside the door. Updated windows and patio doors add value and comfort. Immediate possession is available—just move in and enjoy. (id:63502)
Liv Real Estate
45 Wentworth Cr
St. Albert, Alberta
This 1,970 square-foot 2-story home in the beautiful community of Woodlands, offers an ideal family setting with plenty of space to grow. Featuring three spacious bedrooms upstairs, the home provides comfort and functionality for families of all sizes. The main level is bright and welcoming, with an open flow that’s perfect for both everyday living and entertaining. Large windows allow natural light to fill the home, creating a warm and inviting atmosphere throughout. The unfinished basement offers incredible potential for customization—whether you envision a family rec room, home gym, or additional bedrooms, the space is ready to be tailored to your needs. Located in one of St. Albert’s most desirable neighborhoods, this property combines size, potential, and community charm, making it a fantastic opportunity to create your dream home. QUICK Possession (id:63502)
RE/MAX Professionals
11345 93 St Nw
Edmonton, Alberta
Perfect corner lot for 1/2 duplex to be developed. House offers 2 bedrooms on the main floor as well as full bath, kitchen, and spacious living room. Upstairs offers a great space for a studio. Basement is by separate entrance, to a Mother in law suite, (not legal suite), featuring it's own 3 piece bath, kitchen, bedroom and living room. Nice crab apple tree in the back yard, lots of extra parking in this secure yard. Single car garage as well. (id:63502)
Milligan Realty Ltd
11 Redbud Wy
St. Albert, Alberta
AFFORDABLE 1950 SQFT house. Den on Main floor and Bonus room on the Second floor plus 3 bedrooms. All the 3 floors are 9 feet high. Triple Pane windows. Separate entrance to basement with option for Legal basement. Built on single family lot. Huge size living room with extra large windows window and 8ft high front entrance door. Electric fireplace with Mantle Porcelain tiles all the way to the ceiling and custom shelves on both sides. Custom kitchen cabinets to the ceiling and quartz counter tops. Gas cook top and gas line for barbecue. Master Ensuite with soaker tub and custom shower with 24 x 48 inch tiles. Under mount sink with premium Quartz counter tops. Upgraded interior finishes with Maple hand rail to the second level. Indent ceilings and feature wall in Master bedroom. MDF Shelves in all the cabinets. Main floor with LVP, Porcelain tiles in all the bathrooms and Carpet on second floor. Front attached double garage. High efficiency Furnace and Tank. Much more... (id:63502)
Century 21 Signature Realty
210-50125 Rge Rd 233
Rural Leduc County, Alberta
This stunning 4.7 Acres of Rolling Hills with Clearwater Creek running through it is up for grabs!! Fully Serviced! Ready for you to Build that Dream Home! The 40X60 Insulated, Heated, Plumbed Shop is every guys dream! It has a 16hx14w Overhead Door and is Complete with the unique Kitchenette/Bar, 3 piece Bthrm, and a quiet space to bunk for the night. There is a separate corner Office, 220 wiring, radiant heaters, steel Compressed Air line around interior Perimeter with multiple outlets. This Shop is a must see! The property is designed for a walkout home and has Power, Water Well & Sceptic (Treatment Mound) all in place for a New Build Home. Shop is serviced with Natural Gas, Sceptic Holding Tank and 2 fresh Water tanks. The property is beautifully landscaped with trees, manicured lawns, and nearly completed fencing. This lovely property, allows for horses, has a chicken coop & run and a small animal pen. Property is 10 min to Beaumont with Beaumont School bus to your door. 15 min to Leduc. (id:63502)
RE/MAX Real Estate
29 Redbud Wy
St. Albert, Alberta
TRIPLE GARAGE. CUSTOM BUILT ON CORNER LOT. Lots of windows in Great room and Foyer Area. (On Left Elevation) Custom Floor Plan with Open to above high Ceiling in Foyer Area, Stairs Area and Great room. All the 3 floors are 9 feet high. Triple Pane windows. 18 feet deep great room with extra large windows. Electric fireplace with Mantle & Porcelain tiles all the way to the ceiling and custom shelves on both sides. Custom kitchen cabinets to the ceiling and quartz counter tops. Extra wide Walk through Pantry. Gas cook top and gas line for barbecue. Master Ensuite with soaker tub and custom shower with 24 x 48 inch tiles. Under mount sink with premium Quartz counter tops. Upgraded interior finishes with Maple hand rail to the second level. Indent ceilings and feature wall in Master bedroom. Master Closet with Built in Wardrobe. MDF Closets in other bedrooms. Main floor with LVP, Porcelain tiles in all the bathrooms and Carpet on second floor. Front Attached Oversized Triple Garage with Window. Much more.. (id:63502)
Century 21 Signature Realty
4804 64 Av
Cold Lake, Alberta
This home has been totally upgraded with renovations styled by an interior designer. The home has a custom fireplace; renovated bathrooms with large 24x48 format tiles & designer brick tiles (all porcelain); oak slat feature wall; upgraded LED pot lights throughout; upgraded lighting fixtures; hardwood floors; tiled stairs; custom pipe shelving & greenery feature wall in office; master bedroom feature wall; all walls freshly painted; in-floor & forced air heat with high efficiency furnace & hot water tank; laundry room; 2 dens; 6 bedrooms [dens could be used as bedrooms]; extra long driveway [with garage room for 6 vehicles]; custom built firepit area with circular concrete; modern horizontal style fence paneling; back deck sanded & stained; 22'x24' heated garage; 360 degree Telus security system viewing the whole surrounding property; & any minor touchups can be done, if necessary, prior to possession. (id:63502)
RE/MAX Platinum Realty
#16 1319 Twp Road 510
Rural Parkland County, Alberta
Nestled on 1.84 private acres and backing onto trees, this walk-out bungalow offers over 1,500 sq/ft of potential. Featuring 3 bedrooms and 3 bathrooms, the home’s open layout is filled with natural light from large rear windows that open onto a new south-facing deck — the perfect spot to enjoy your peaceful surroundings. The walk-out basement is open for your development with a large bedroom already framed in and a 3-piece bathroom started, offering excellent potential for multi-generational living or added living space. The double attached garage provides convenience and storage. With no neighbor to the west and just 15 minutes from Stony Plain, this property combines space, privacy, and opportunity — ready for your vision to make it shine (id:63502)
Century 21 Masters
1603 169 St Sw
Edmonton, Alberta
Welcome to this beautiful house in Glenridding Heights • This 1932 sq.ft. home sits on a regular lot w/east-facing backyard • it offers 3 bdrms, a den, and 2.5 baths • • Nearly every functional space is designed with windows, filling the interiors with natural light throughout the day • Main floor: 9ft ceilings, a bright open layout, a chef’s kitchen w/granite countertops and a full pantry wall, plus a convenient den ideal for a home office or study • Upstairs: the luxurious primary bedroom w/ a walk-in closet and a spa-like ensuite, plus 2 good sized bdrms, a laundry room, a main bath, and a large bonus room • outdoor, boasts a patio and a professionally maintained lawn in excellent condition • 9ft basement comes equipped w/a radon mitigation system for added safety • Close to all levels of schools — including a new junior high & high school (Grades 7–12) under full construction funding • All amenities within arm's reach. Shops, restaurants, schools and entertainment options are just steps away. (id:63502)
Mozaic Realty Group
#423 8528 82 Av Nw
Edmonton, Alberta
Top-floor, south-facing condo in a well-managed 45+ adult building offering great value and location! Enjoy tons of natural light and the largest sunny balcony in the building, perfect for relaxing or entertaining. Located just across from Bonnie Doon Mall and Safeway with public transit at your doorstep—plus easy access to the University of Alberta. This bright unit features 9 ft ceilings, air conditioning, gas fireplace, and open-concept living with a large kitchen counter and breakfast bar. New countertops and paint. The spacious master bedroom includes a walk-through closet and private ensuite. There's also a sizable den, in-suite laundry, heated underground parking, and storage. Condo fees include heat, water, and sewer. Residents have access to a social room, guest suite, and rooftop terrace. Ideal for downsizing or low-maintenance living in a vibrant, convenient location! (id:63502)
Digger Real Estate Inc.
11202 96 St Nw
Edmonton, Alberta
Calling Investors & Starter Home Buyers! This single detached house situated in the convenient location with only minutes to public transp/schools/shopping/Royal Alex Hospital/downtown/97 st/Yellowhead trail & all amenities. Main floor boasts 871 sf greets you with good-sized living room & dining area. White-color Kitchen cabinets. 2 bedrooms and a 4 piece bathroom. Plus additional upper floor attic space of 237 sf (not full height). Basement is laundry area & utility room, not full height ceiling but the extra spaces could be use as storage room. Front & rear enclosed porches with large deck overking to landscaped & fenced yard. Back alley access for high potential future garage build. Upgrades within 5 years: vinyl plank floorings/painting/kitchen cabinets/backsplash tiles/quartz counters/plumbing/electrical/high efficiency furnace & 5 tele-posts in the basement supporting the main beam. Don't miss out on this great opportunity to make this house YOURS! (id:63502)
RE/MAX Elite
8 Chartres Cl
St. Albert, Alberta
This home is fully constructed, complete, and move-in ready. It includes a side entrance. The Maeve model features a foyer, flex room, and bathroom on the main floor, leading to a galley kitchen that opens to the great room and dining area. The second floor includes two secondary bedrooms, a full bathroom, and a bonus room. The primary bedroom features an ensuite with two vanities, a freestanding tub, and a walk-in shower. The walk-through closet connects to the upstairs laundry room. Photos representative. (id:63502)
Bode
2122 Glenridding Wy Sw
Edmonton, Alberta
Former show home in excellent condition and will be professionally cleaned for possession. This energy efficient home includes Hardie board siding, spray foam insulation and triple pane windows. The kitchen boasts designer cabinetry with under cabinet lighting, quartz counters that extend into a desk space, wine fridge, ultra-quiet garburator, water filtration system for drinking, and soft-close cupboards and drawers. Other upgrades include tankless water heater, central AC, a beautiful stone wall feature in the living room with electric fire place, and many more. Upstairs features a large primary bedroom with 5 pc ensuite; a deep soaker tub, double vanity & tiled standing shower. 2 good-sized additional bedrooms & 4pc bath w/ matching quartz counters to finish this floor. To finish it all off, a fenced in dog-run and an oversized 22'x24' garage big enough to park an HD truck and SUV. (id:63502)
Comfree
176 Desrochers Gate Ga Sw
Edmonton, Alberta
Available from December 1st! This modern 2-storey home, built in 2016, is located in the desirable community of Desrochers. Offering 1,275 sq. ft. of bright, open living space, this property is perfect for families or professionals seeking comfort and convenience. The main floor features a spacious living room, large dining area, and a stylish kitchen with granite countertops, stainless steel appliances, and a breakfast bar. Vinyl plank flooring and main-floor laundry add practicality and ease of care. Upstairs, you’ll find a primary bedroom with a walk-in closet and 4-piece ensuite, plus two additional bedrooms and a full bath. The landscaped backyard is fully fenced and includes a double detached garage with rear lane access. Excellent location close to Anthony Henday, QEII, parks, schools, and shopping. Utilities are separate. No pets or smoking permitted. (id:63502)
Kairali Realty Inc.
14 Chartres Cl
St. Albert, Alberta
This home is fully constructed, complete & move-in ready. Includes a side entrance suitable for potential future development. The Hadley model features many upgrades with a farmhouse elevation. The main floor includes an open-to-above foyer, walk-through mudroom, and walk-through pantry. The central kitchen has a large island and opens to the great room and dining area at the rear of the home. The second level includes a bonus room, laundry room, full bathroom, and two secondary bedrooms. A bridge over the foyer leads to the primary bedroom, which features a walk-through closet connecting to the laundry area and an ensuite bathroom. (id:63502)
Bode
2129 Crossbill Ln Nw
Edmonton, Alberta
Discover Your Dream Home in Kinglet Gardens. Nestled in a peaceful community surrounded by nature and trails, this 3-bedroom, 2.5-bath single-family home is the perfect blend of comfort and style. Enjoy 9' ceilings on the main floor, complete with a convenient half bath. The upgraded kitchen features stunning 42 cabinets, quartz countertops—ideal for modern living. Upstairs, you'll find a spacious walk-in laundry room, a full 4-piece bathroom, and 3 generously sized bedrooms perfect for your growing family. The primary suite is a true retreat, offering a walk-in closet and a luxurious 5-piece ensuite with double sinks. Additional features include a separate side entrance, legal suite rough in's, parking pad, an unfinished basement with painted floors, ALL APPLIANCES INCLUDED, triple-pane windows, and a high-efficiency furnace. Buy with confidence—built by Rohit. QUICK POSSESSION! Photos may differ from actual property. (id:63502)
Mozaic Realty Group
4413 45 St
St. Paul Town, Alberta
Three bedroom, two and a half bath home with double attached garage is located just off of Lakeshore Drive in St. Paul, steps away from Lagasse Park which offers walking trails, playgrounds and a splash park. This prefect location is within walking distance of schools and shopping. The house has seen extensive renovations in the last few years including kitchen, shingles, siding, flooring and a rebuilt four season room with hot tub to name a few. Inside, this home has everything you could ask for! Enjoy the comforts of central air, large kitchen, 2 gas fire places, and main floor laundry. The basement has an office space and a rec room with a pool table. The backyard is spacious and includes a greenhouse and newly built raise garden beds. That, along with a strawberry, raspberry, blueberry patches and grape vine, you will always be able to find a healthy snack in the backyard. Homes and locations like this do not come available often so don't miss your chance to own this beautiful home! (id:63502)
Property Plus Realty Ltd.
179 Starling Way
Fort Saskatchewan, Alberta
Welcome to Southfort Meadows, Fort Saskatchewan! This stunning 2-storey , 2025 sq.ft. home offers the perfect blend of style and functionality with a bedroom on the main floor, ideal for guests or multi-generational living and a 2-piece bathroom. The open-to-below great room creates a bright and spacious feel, complemented by a fully upgraded kitchen and modern finishes throughout. Upstairs features a cozy bonus room, two additional bedrooms, and a luxurious master suite with a private ensuite and walk-in closet. The side entrance provides convenient access for future basement development, offering excellent income potential. Enjoy a south-facing backyard perfect for natural light and outdoor entertaining. Located close to parks, schools, shopping, and all amenities, this home truly has it all — ready before Christmas! *Photos are from a similiar model and used to showcase the finishing's only. (id:63502)
Maxwell Polaris
1971 51 Street Sw Sw
Edmonton, Alberta
Step into this beautifully maintained 3 BEDROOM, 2.5 BATHROOM home, offering nearly 2000 SQ FT of living space on a charming pie shaped lot. As the original owners, they have cherished this home and now it's ready for its next chapter. The Welcoming front porch leads to a bright, OPEN ENTRYWAY, flowing into the kitchen with GRANITE COUNTERTOPS and a WALK THROUGH PANTRY. The adjacent dining area overlooks a spacious and CUSTOM CONCRETE PATIO in the backyard to enjoy morning coffee and ideal for entertainment. Upstairs, revel in a bright bonus room, a primary bedroom with an ensuite bath and his-and-hers walk-in closets, plus two more bedrooms and a second bathroom. Location perfection: a swift 3-minute drive or a leisurely 15-minute stroll to Harvest Pointe, offering Walmart, Sobeys, Superstore, Shoppers, gym, banks, pet shops, registry and diverse dining options. A 20-minute drive to the airport, walking distance to schools and public transport, and easy access to Anthony Henday Highway. FURNITURE IS NEG. (id:63502)
Royal LePage Arteam Realty
3443 Craig Ld Sw Sw
Edmonton, Alberta
Welcome to your dream home in one of Southwest Edmonton’s most desirable neighborhoods! This stunning single-family residence offers the perfect blend of modern comfort, functionality, and style. Featuring 3 spacious bedrooms, 2.5 bathrooms, and an attached double garage, this home is designed for families who value both convenience and quality living. The open-concept main floor boasts a bright and inviting living area, gourmet kitchen with quartz countertops, stainless steel appliances, and a large island—perfect for entertaining. Upstairs, you’ll find a private primary suite with a walk-in closet and ensuite bath, along with two additional bedrooms and a full bathroom that serves the second and third bedrooms.The upper level also includes a bonus room and laundry area for added practicality. Outside, enjoy a fully landscaped yard, perfect for summer BBQs or relaxing evenings. With easy access to schools, parks, shopping, and major roadways, this home offers both comfort and connectivity. (id:63502)
Maxwell Polaris

