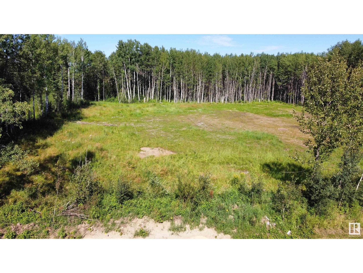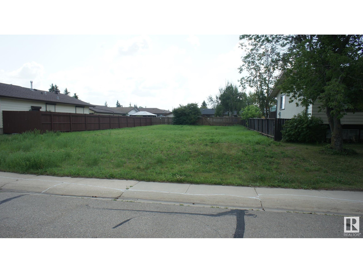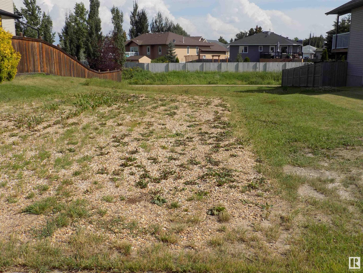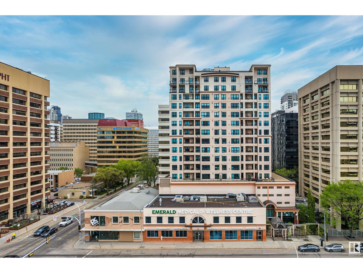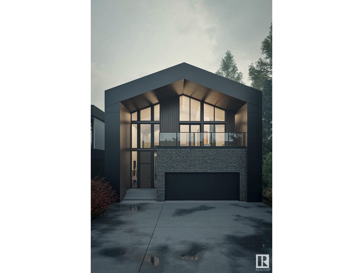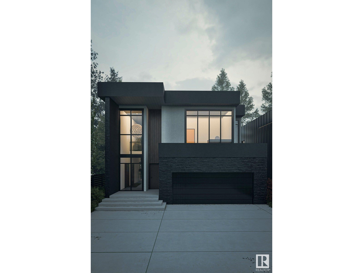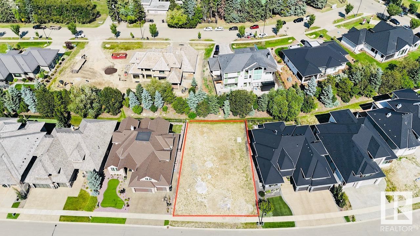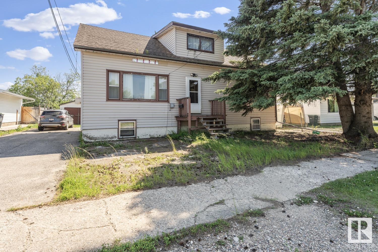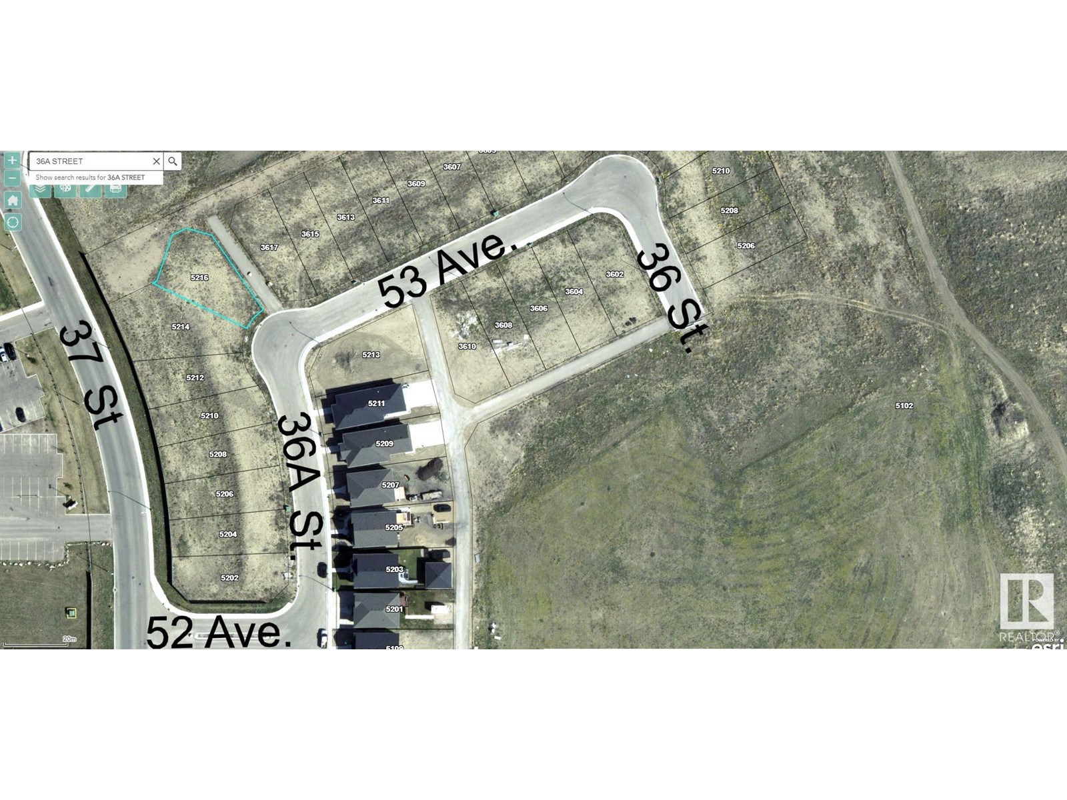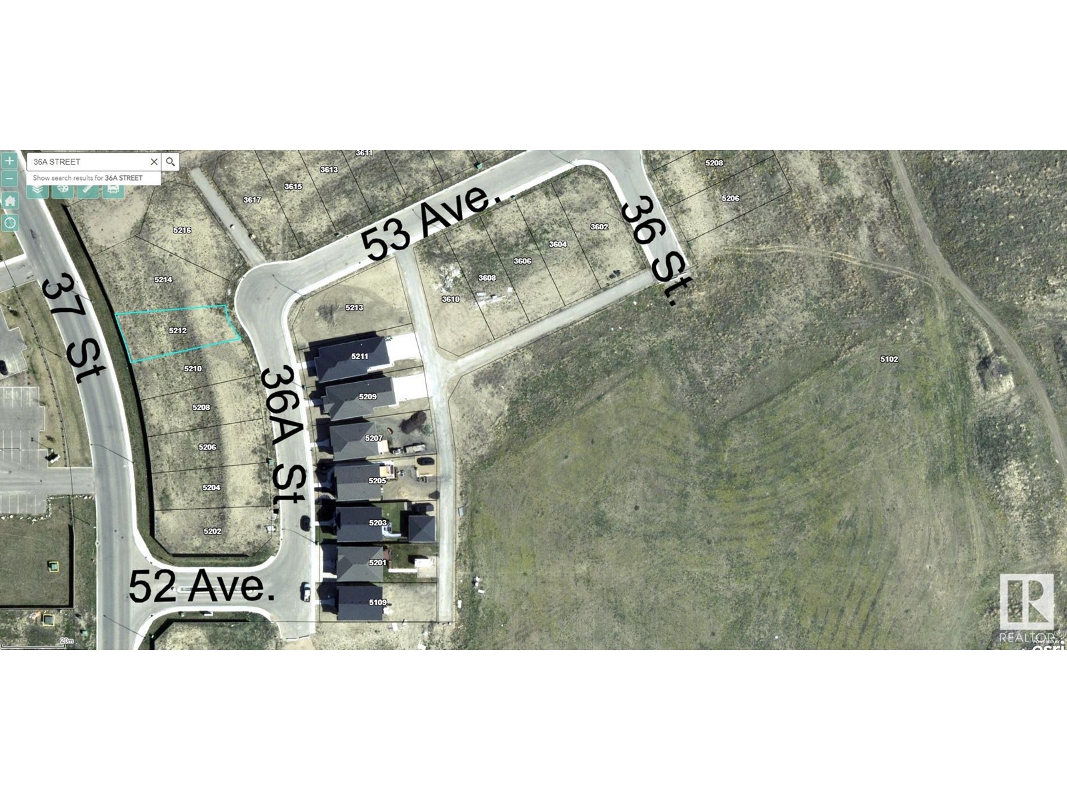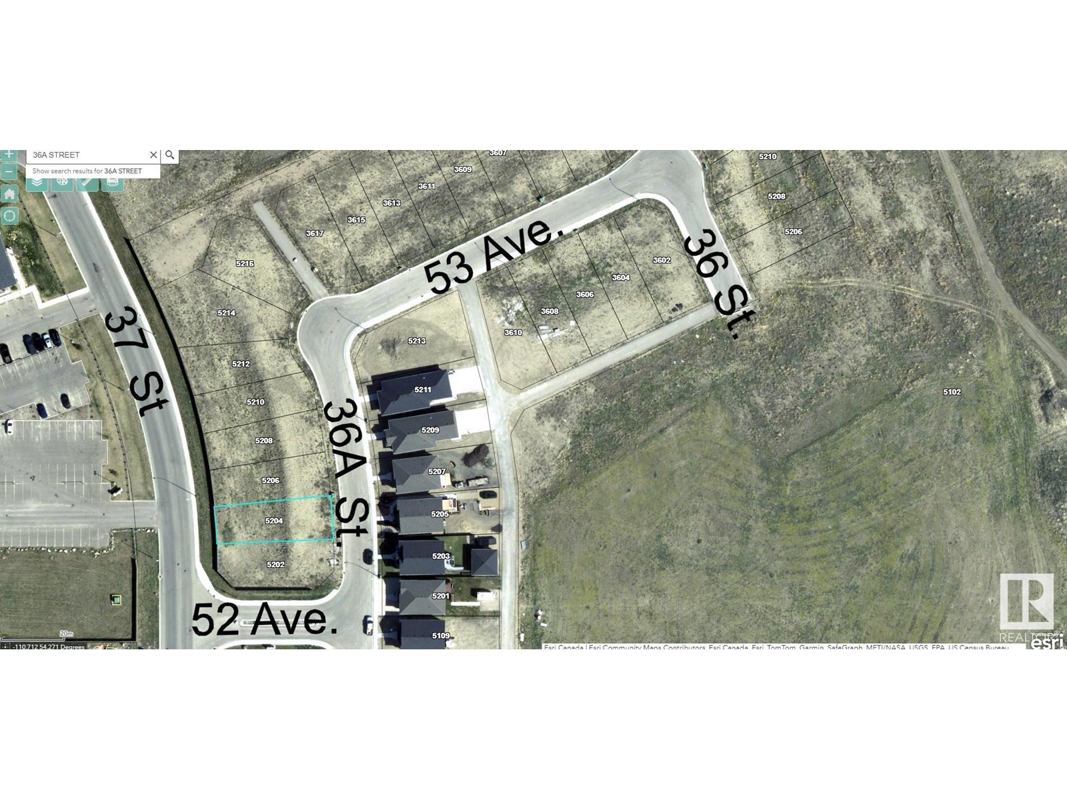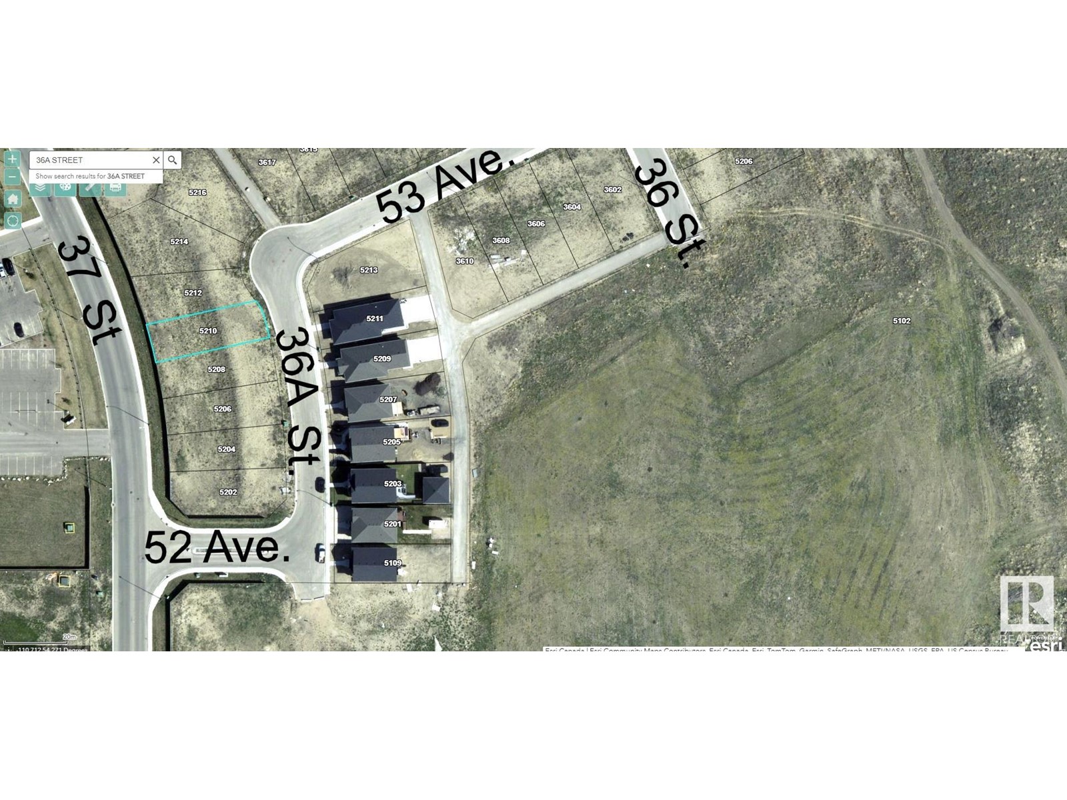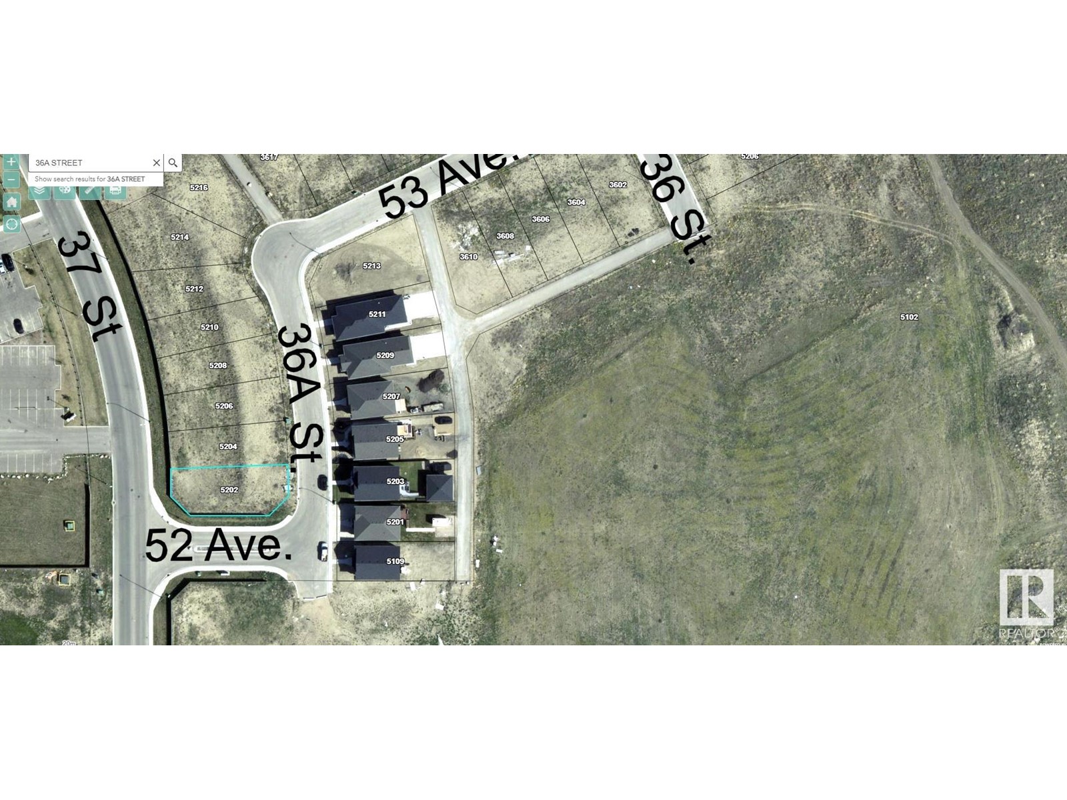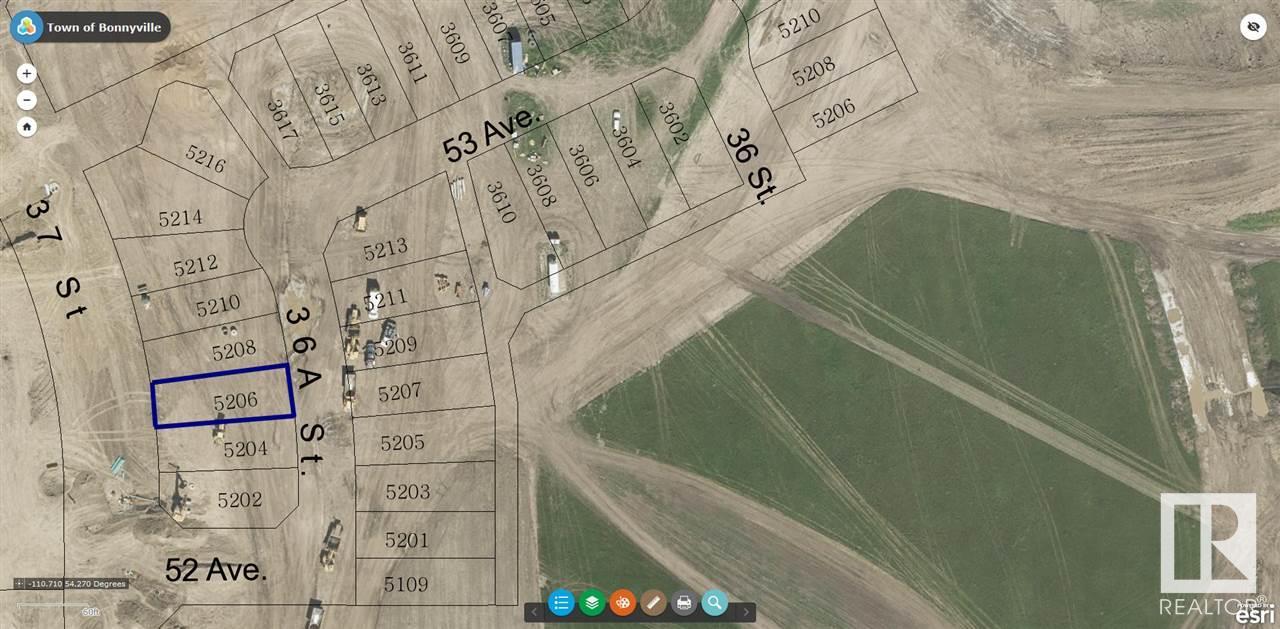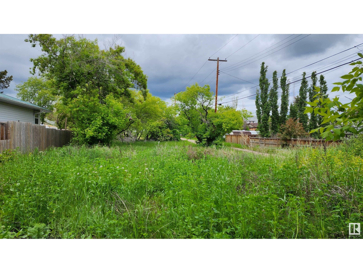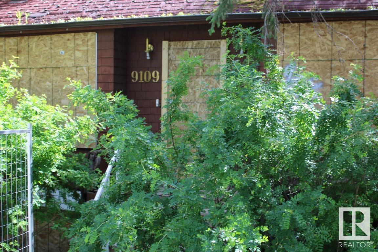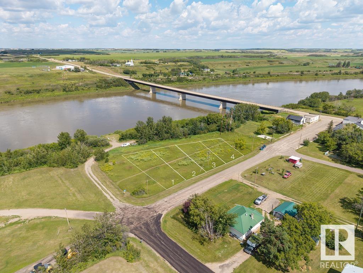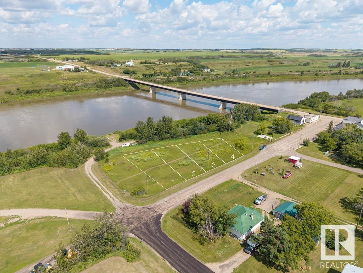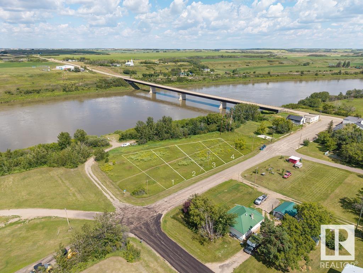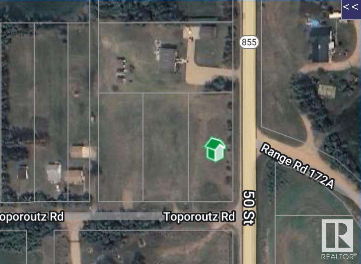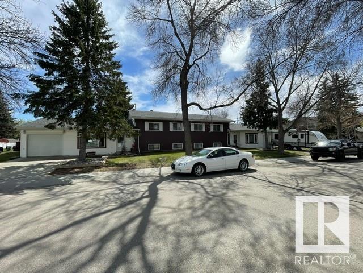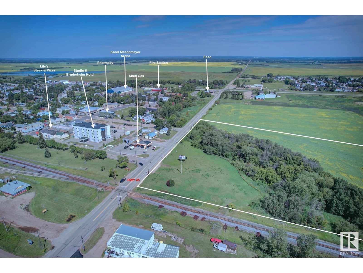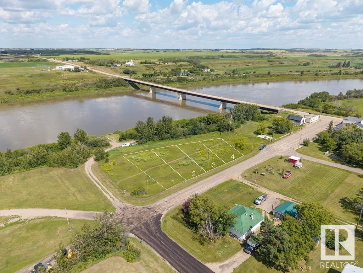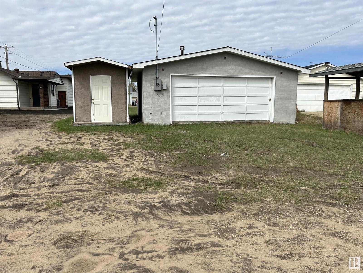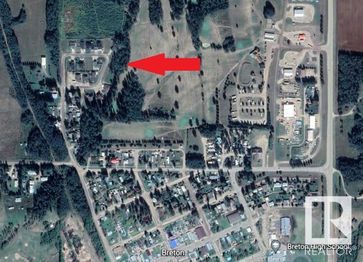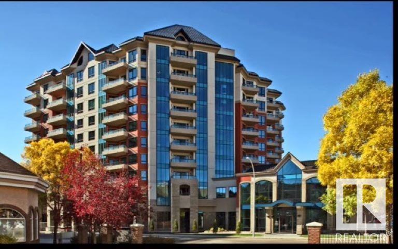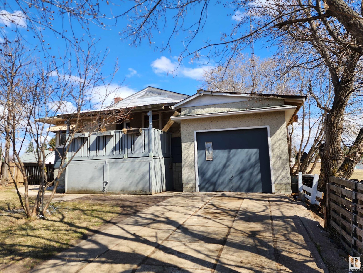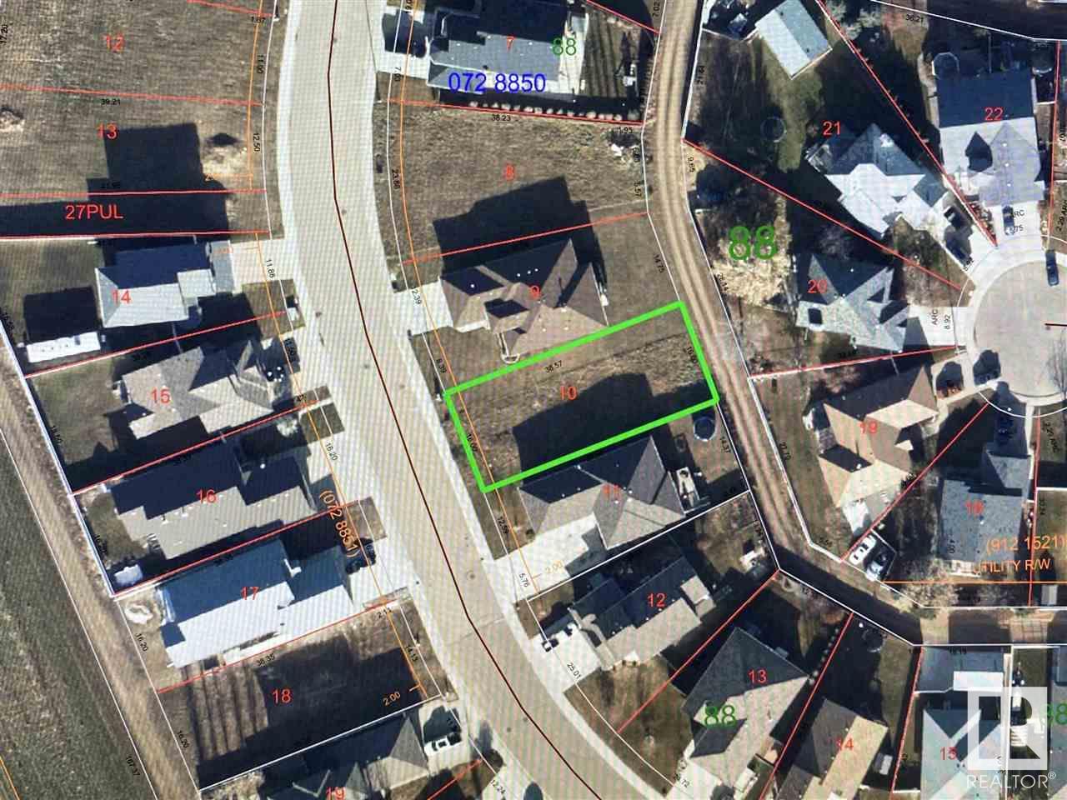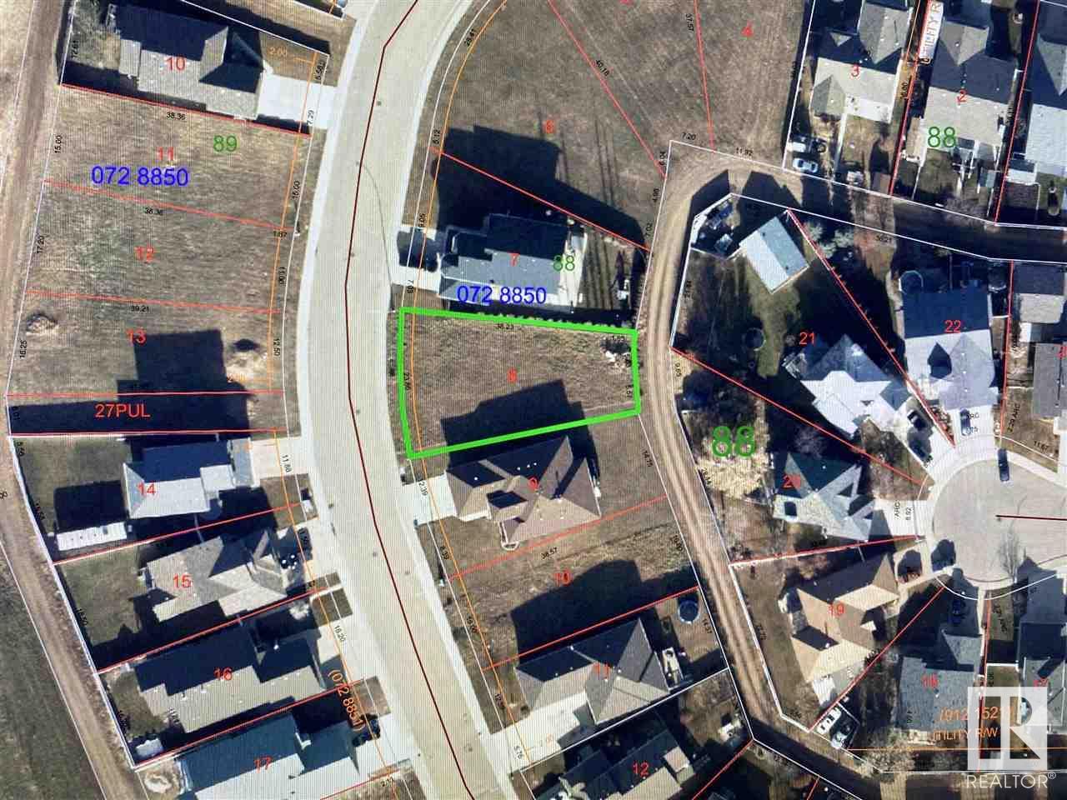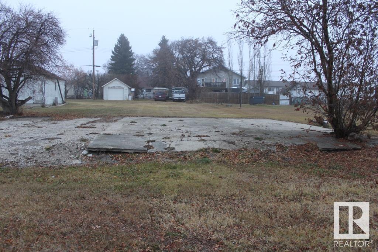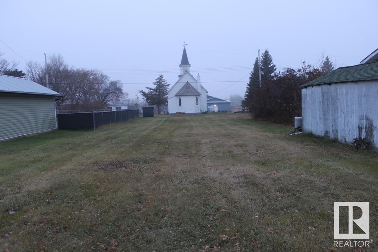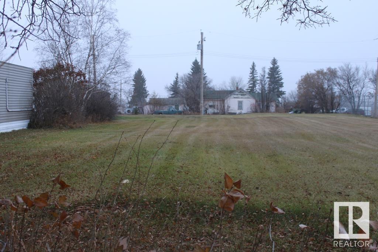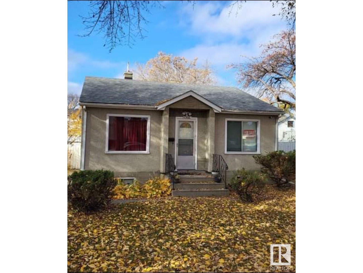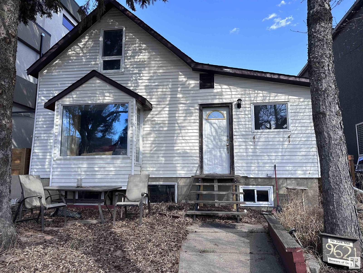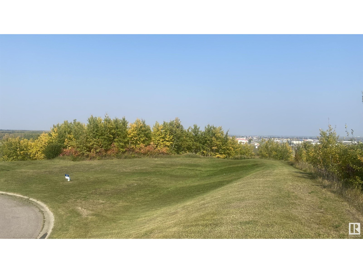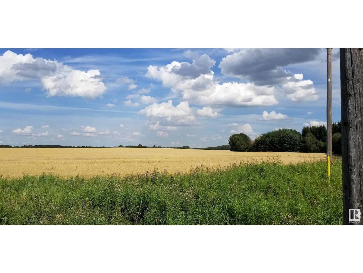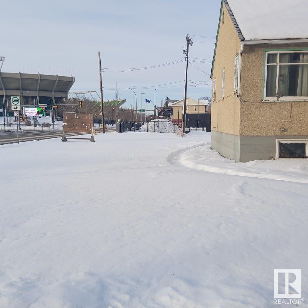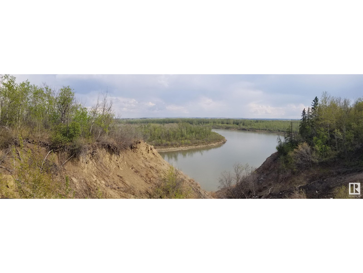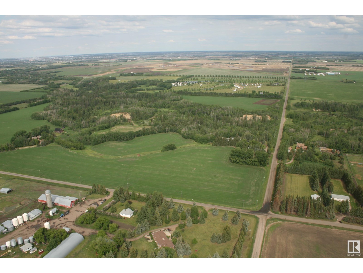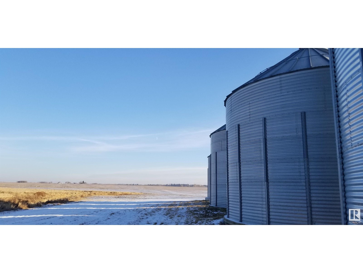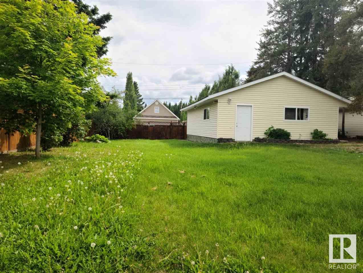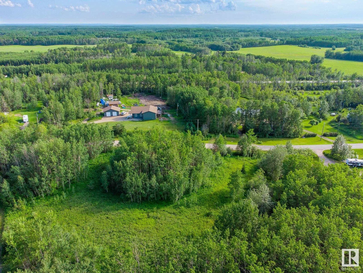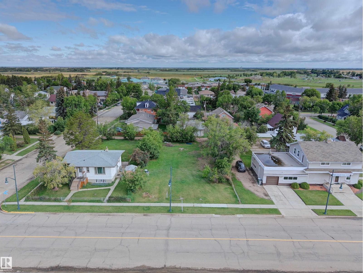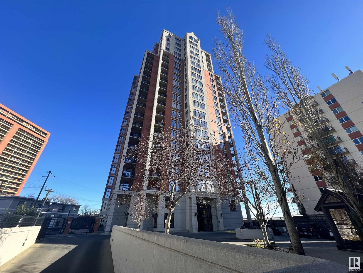3354 Calling Lake Dr
Calling Lake, Alberta
This exceptional lot is situated mere minutes from Calling Lake and the boat launch at Ben Auger Memorial Park. Spanning 37 meters in width and 91 meters in length, the property encompasses approximately 0.85 acres. Although the lot is currently unserviced, it has been cleared of trees, providing a clear and ready site for your ideal recreational or permanent residence. The location is highly convenient, with the lake and park area just one minute away, and essential amenities—including a local store, gas station, and school—only four minutes from the property. (id:63502)
Maxwell Challenge Realty
4605 54 Av
Bruderheim, Alberta
Large residential lot located in Brookside. 60' frontage, 109.6' deep. (id:63502)
RE/MAX River City
125 Cypress Drive
Wetaskiwin, Alberta
Wow..! A rare find... 'WALKOUT' Lot in the quiet neighbourhood of Creeks Crossing... a generous 'pocket size' allows for building the 'Dream Home' you have been thinking about! The lot size is 54' x 114' and serviced... ready to go! The property backs on to the paved multi use pathway and green space... its like a small bit of nature right out the back door! The Creeks Crossing neighbourhood is great for families as it is just a short walk to schools and the full recreation ammenities and parks. Wetaskiwin is a great community with ample green spaces, parks, ammenities which includes the Health Centre and schools... and most importantly great people and community. This is a fantastic opportunity to have your DREAM HOME with a WALKOUT basement... and at a very attractive price. Don't wait... act on this opportunity today! WELCOME to Wetaskiwin the gateway to opportunity. (id:63502)
RE/MAX Real Estate
#1801 9939 109 St Nw
Edmonton, Alberta
For your expansive views. Introducing an extraordinary two storey penthouse in downtown Edmonton. Perched atop the magnificent Parliament Condos is this well appointed residence that includes an incredible west facing outdoor space with a private hot tub. Inside the unit is a combination of exceptional millwork and large cuts of ceramic tiles. Beautiful dark tones set an elegant mood throughout. Enjoy 2 bedrooms on the main level, each with their own bathroom. The upper level is an owner's retreat. A second private living room and work space that overlooks the main level living room and offers more exceptional views from every window. Beyond a set of double doors is the primary bedroom. This space presents an extensive amount of closet space combined with a spa like ensuite. Your elevated lifestyle is reimagined once you experience the private outdoor space for this residence. Unobstructed sunsets from your private hot tub and fully turfed patio space for your exclusive gatherings. Nothing Compares. (id:63502)
Sotheby's International Realty Canada
10720 57 Av Nw
Edmonton, Alberta
Ready to embark on a life of luxury and adventure? Located in a quiet tree-lined street in the heart of Pleasantview, minutes from the UofA, Southgate Mall and the LRT station. Next door is a park with skating rink, tennis court and basketball courts, playground, & more. Your dream backyard awaits on a spacious 37.5 ft. x 145 ft. lot, perfect for outdoor enthusiasts. Crafted by an architect and built by engineers, this 2-storey home, with double attached garage, offers enduring quality and elegance. Step into this spacious 2,850 sq. ft. sanctuary, where modern amenities and thoughtful design converge seamlessly. With walk-in closets, an upstairs study, large open-to-below spaces, a feature staircase, and a bonus room, every detail has been meticulously crafted for your active lifestyle. Welcome home to a life of luxury, where quality and adventure await! Since this house is not built yet, new owners will be able to customize it to their likings such as colors, finishing, and adjustments to the floor plan. (id:63502)
Century 21 All Stars Realty Ltd
10720-57 Ave Nw
Edmonton, Alberta
Located in a quiet tree-lined street in the heart of Pleasantview, minutes from the UofA, Southgate Mall and the LRT station. Next door is a park with skating rink, tennis court and basketball courts, playground and more. Step into this architect-designed, engineer-built 2-storey with double attached garage masterpiece, where meticulous craftsmanship meets unrivaled sophistication. This expansive 2,600 sq. ft. retreat boasts a spacious mudroom, gourmet kitchen, and versatile layout, promising both elegance and functionality for modern living. With a vast 37.5 ft. by 145 ft. lot and sheer luxury and elegance throughout, welcome to a realm of opulence and refinement unlike any other. Since this house is not built yet, new owners will be able to customize it to their likings such as colors, finishing, and adjustments to the floor plan. (id:63502)
Century 21 All Stars Realty Ltd
2795 Wheaton Dr Nw
Edmonton, Alberta
Experience Luxury Custom Home Living By The River Valley IN WINDERMERE GRANDE w/over 9300+ Sq.ft. (69' approx Building Pocket WALKOUT LOT) Very quiet and tucked away from the bustle of the city, this prestigious community of Windermere Grande is the perfect place to build your Estate home ideal for both BUNGALOW STYLE OR 2 STOREY. It is close to some of Edmonton’s best shops, restaurants, and golf course offering a luxurious, amenity-rich lifestyle nestled near the River Valley. Make your real estate ambitions a reality and build something Grande as the name suggest. Enjoy the stunning surroundings of the Edmonton River Valley and amazing amenities such as a beautifully manicured golf course, and shopping at the Currents of Windermere. (id:63502)
Century 21 Quantum Realty
4715 47 Av
Cold Lake, Alberta
This home could be your next investment opportunity with a mother in law suite in the basement. There is tons of storage throughout the home! On the main floor you'll find a spacious living room and kitchen as you walk through the front door, a large primary bedroom, 4pc bathroom, and an office/den/whatever you'd like to make it. As you head-up stairs you'll find 2 more very spacious bedrooms and a large crawl space in the middle to store all your extras. With a separate entrance to your basement suite you'll find 1 bedroom with an ensuite, a large living room, and a spacious kitchen. Large back yard which currently has a double car garage which needs extensive renovations or demolition. With no back yard neighbours... bonus! Upgrades throughout the years include: Most windows replaced (2010), kitchen flooring (2012), boiler (2022) (id:63502)
Royal LePage Northern Lights Realty
2036 Towne Centre Bv Nw
Edmonton, Alberta
Excellent location! Stunning High Quality Build by Burke Perry Master Builder; 6 bedrooms+ one DEN. 24 by 24 heated garage. Short walk to Terwillegar Recreation centre / LillianOsborne and Mother Margaret Schools/ Leger transit centre. Many features include nine foot ceilings on main and lower levels. Low E vinyl window throughout, Air tight insulation, central, central air conditioner, brand new high efficient 40 gal hot water tank and more. Main floor features one bedroom with adjacent 3 piece bathroom, Kitchen with walk in pantry, laundry room with sink and cupboards. Upstairs features a Master Suite with extensive windows, 5 piece luxury en suite, walk in closet. 2 bedrooms + den. Lower level with 8ft ceiling a huge family room with fireplace, brand new vinyl floor, a kitchen, 2 bedrooms and 4 piece bathroom. Home is over 3000 square feet of developed space. (id:63502)
Comfree
5216 36a St
Bonnyville Town, Alberta
Build your new home in East Gate on this approx. 40' X 120' walk out lot, zoned R-2. East Gate is an up and coming subdivision on the east end of town, a family friendly neighborhood close to schools, playgrounds, walking trails and offers close proximity to restaurants and shopping. Build your dream home today!!! Take advantage of the the Town of Bonnyville's new home construction incentive program, which offers $25,000.00 to any home owner or builder constructing a new home in the Town of Bonnyville. (id:63502)
Royal LePage Northern Lights Realty
5212 36a St
Bonnyville Town, Alberta
Build your new home in East Gate on this approx. 40' X 120' walk out lot, zoned R-2. East Gate is an up and coming subdivision on the east end of town, a family friendly neighborhood close to schools, playgrounds, walking trails and offers close proximity to restaurants and shopping. Build your dream home today!!! Take advantage of the the Town of Bonnyville's new home construction incentive program, which offers $25,000.00 to any home owner or builder constructing a new home in the Town of Bonnyville. (id:63502)
Royal LePage Northern Lights Realty
5204 36a St
Bonnyville Town, Alberta
Build your new home in East Gate on this approx. 40' X 120' walk out lot, zoned R-2. East Gate is an up and coming subdivision on the east end of town, a family friendly neighborhood close to schools, playgrounds, walking trails and offers close proximity to restaurants and shopping. Build your dream home today!!! Take advantage of the the Town of Bonnyville's new home construction incentive program, which offers $25,000.00 to any home owner or builder constructing a new home in the Town of Bonnyville. (id:63502)
Royal LePage Northern Lights Realty
5210 36a St
Bonnyville Town, Alberta
Build your new home in East Gate on this approx. 40' X 120' walk out lot, zoned R-2. East Gate is an up and coming subdivision on the east end of town, a family friendly neighborhood close to schools, playgrounds, walking trails and offers close proximity to restaurants and shopping. Build your dream home today!!! Take advantage of the the Town of Bonnyville's new home construction incentive program, which offers $25,000.00 to any home owner or builder constructing a new home in the Town of Bonnyville. (id:63502)
Royal LePage Northern Lights Realty
5202 36a St
Bonnyville Town, Alberta
Build your new home in East Gate on this approx. 40' X 120' walk out lot, zoned R-2. East Gate is an up and coming subdivision on the east end of town, a family friendly neighborhood close to schools, playgrounds, walking trails and offers close proximity to restaurants and shopping. Build your dream home today!!! Take advantage of the the Town of Bonnyville's new home construction incentive program, which offers $25,000.00 to any home owner or builder constructing a new home in the Town of Bonnyville. (id:63502)
Royal LePage Northern Lights Realty
5208 36a St
Bonnyville Town, Alberta
Build your new home in East Gate on this approx. 40' X 120' walk out lot, zoned R-2. East Gate is an up and coming subdivision on the east end of town, a family friendly neighborhood close to schools, playgrounds, walking trails and offers close proximity to restaurants and shopping. Build your dream home today!!! Take advantage of the the Town of Bonnyville's new home construction incentive program, which offers $25,000.00 to any home owner or builder constructing a new home in the Town of Bonnyville. (id:63502)
Royal LePage Northern Lights Realty
5206 36a St
Bonnyville Town, Alberta
Build your new home in East Gate on this approx. 40' X 120' walk out lot, zoned R-2. East Gate is an up and coming subdivision on the east end of town, a family friendly neighborhood close to schools, playgrounds, walking trails and offers close proximity to restaurants and shopping. Build your dream home today!!! Take advantage of the the Town of Bonnyville's new home construction incentive program, which offers $25,000.00 to any home owner or builder constructing a new home in the Town of Bonnyville. (id:63502)
Royal LePage Northern Lights Realty
5114 51 Av
Elk Point, Alberta
VACANT LOT measuring appr. 45'x150' located in a private cul-de-sac in Elk Point with mature trees and beautiful greenery! This property is zoned R2 for single family or duplex possibilities. Close to all amenities as well as a seasonal creek that runs through Elk Point, this property offers a beautiful location for your new home or investment property. Services at property line. Front tree-lined street, back alley and side alley provides 3 ways to access this property. This is a great investment with no timeline to build. (id:63502)
Lakeland Realty
9109 98 St Nw Nw
Edmonton, Alberta
If you love the Millcreek Ravine now is your chance to build the home you want in the best ravine setting available! No back alley, the east backyard is on the ravine as well as the north side. The balance of the surrounding property is all ravine and creek. Build yourself a walkout with a roof treetop deck! Just steps to the north is access to the paths via the city steps and sidewalk. Wonderful setting for the right home. City of Edmonton 2023 Assessment $412,500!. Property is as is where is. Copy of the RPR is available. Please email [email protected] for a copy. (id:63502)
Homes & Gardens Real Estate Limited
206 River St
Duvernay, Alberta
Spectacular Riverfront Property with Convenient Boat Launch Access Presenting an exceptional opportunity to own a prime riverfront parcel with the convenience of a nearby boat launch. This ready-to-build property boasts essential utilities, including water, power, and gas, conveniently available at the property line. With over 12,000 square feet of generously proportioned space, this lot offers a canvas for creating your dream waterfront residence. (id:63502)
RE/MAX River City
204 River St
Duvernay, Alberta
Spectacular Riverfront Property with Convenient Boat Launch Access Presenting an exceptional opportunity to own a prime riverfront parcel with the convenience of a nearby boat launch. This ready-to-build property boasts essential utilities, including water, power, and gas, conveniently available at the property line. With over 11,000 square feet of generously proportioned space, this lot offers a canvas for creating your dream waterfront residence. (id:63502)
RE/MAX River City
208 River St
Duvernay, Alberta
Spectacular Riverfront Property with Convenient Boat Launch Access Presenting an exceptional opportunity to own a prime riverfront parcel with the convenience of a nearby boat launch. This ready-to-build property boasts essential utilities, including water, power, and gas, conveniently available at the property line. With over 12,000 square feet of generously proportioned space, this lot offers a canvas for creating your dream waterfront residence. (id:63502)
RE/MAX River City
5002 Toporoutz Rd
Smoky Lake Town, Alberta
Looking for a big lot to build your dream home on? This 253ft x 104ft serviced lot on the South end of Smoky Lake is what you have been waiting for. It has paved road access and is just off of 50st and Hwy 855. (id:63502)
RE/MAX Edge Realty
14617 106 Av Nw
Edmonton, Alberta
BUY & HOLD! AMAZING INVESTMENT OPPORTUNITY IN WEST EDMONTON!! 64' X 142' LOT. MINUTES TO DOWNTOWN! CORNER LOT, SIDE BY SIDE DUPLEX, WITH ATTACHED GARAGES. SOLD TOGETHER, ON A SINGLE TITLE. UPPER FLOOR FEATURES 3 BEDROOMS, 2 BATHROOMS. MASTERS INCLUDES 2 CLOSETS AND ENSUITE. MAIN LEVEL HAS NICE KITCHENS AND SPACIOUS LIVING ROOMS. THIRD LOWER LEVEL IS WIDE OPEN WITH HUGE WINDOWS ALLOWING FOR LOTS OF NATURAL LIGHTING. FOURTH BEDROOM COULD BE EASILY ADDED. HUGE FENCED BACK YARDS MINUTES TO DWN TOWN. CLOSE TO SCHOOLS NEW LRT AND ALL AMENITIES. BRING ALL OFFERS!! (id:63502)
Maxwell Polaris
4715 & 4803 48 St
Bruderheim, Alberta
These three parcels of land ( to be sold together), zoned as Urban Reserve, are situated in the expanding community of Bruderheim. The western section of the lots offers highway exposure. 4716-45 Street runs along the western boundary of the three lots with highway exposure. (id:63502)
RE/MAX Elite
202 River St
Duvernay, Alberta
Spectacular Riverfront Property with Convenient Boat Launch Access Presenting an exceptional opportunity to own a prime riverfront parcel with the convenience of a nearby boat launch. This ready-to-build property boasts essential utilities, including water, power, and gas, conveniently available at the property line. With over 10,000 square feet of generously proportioned space, this lot offers a canvas for creating your dream waterfront residence. (id:63502)
RE/MAX River City
4807 46 St
Redwater, Alberta
A pre-existing 24 x 24 double garage and an 8 x 16 garden shed are awaiting your use. The original home on the property was destroyed by fire years ago, leaving a prime lot ready for a new home to be constructed. (id:63502)
RE/MAX Edge Realty
12 Fraser Dr
Breton, Alberta
This large lot backs onto the golf course with 159 feet of golf course frontage and natural trees for privacy. Newer neighborhood, no time restrictions to build, modular homes are acceptable (restrictive covenant applies). GST included. (id:63502)
Moore's Realty Ltd.
#223 10142 111 St Nw Nw
Edmonton, Alberta
5 star living in Meridian Plaza- executive luxury with unsurpassed amenities. Your front door opens to a beautiful tropical atrium with palm trees & water fountain. This quiet 2 story condo is loaded with features- gourmet kitchen with granite counters, stainless appliances, Delton cabinetry, espresso hardwood, Spanish floor tile, marble backsplash, gas fireplace, gas BBQ, A/C, king sized bedrooms, closet organizers, French doors, custom window coverings, insuite stacked laundry, built in vacuum, assigned titled indoor parking stall. The complex has a breathtaking marble lobby with grand staircase, fireplace, owners lounge, business centre, banquet facility, guest suite, exercise room, bike storage room, ample visitor parking & video monitored security. Conveniently located close to downtown shopping, restaurants, LRT, river valley trails, McEwan University & just 8 blocks from the Ice District Arena. (id:63502)
Maxwell Polaris
125 1st St W
Derwent, Alberta
Charming CHARACTER HOME in the quiet community of Derwent located in scenic East Central Alberta between Two Hills, Elk Point and Vermilion. This property features a 1956, 880 sq.ft. raised bungalow, 2 bedrooms, 1 large bathroom, kitchen with ample cabinetry, dinette, living room with hardwood and partially finished basement with family room, utility, laundry, storage, cold room and roughed-in plumbing for a 2nd bathroom. You'll love the elegant 'cove' ceilings, sconce lighting, barnwood wall, arched doorways, glass block side light on the front entrance, newer interior paint & much more. Includes 2 covered decks for BBQ's and entertaining, attached single garage, 3 fenced lots measuring 120'x 122' and a 4th separate lot which offers many options including a commercial business, RV parking or a large garden area. Derwent offers a great sense of community and is on city water. Very beautiful area with rolling hills, agricultural land and lakes. Affordable Property! (id:63502)
Lakeland Realty
128 Northbend Dr
Wetaskiwin, Alberta
Build your dream home! Fantastic opportunity to build in one of Wetaskiwin's best subdivisions. Measuring 616.9 square meters facing West and fenced on either side this lot is waiting for you. (id:63502)
Royal LePage Parkland Agencies
136 Northbend Dr
Wetaskiwin, Alberta
Welcome to Northmount! One of Wetaskiwin's nicest subdivisions. Surrounded by paved walking/biking paths, parks & walking distance to Wetaskiwin's health care district. Oversized lot is ready to build on measuring 707.5 square meters. Fantastic neighborhood to call home. (id:63502)
Royal LePage Parkland Agencies
5025 51 Av
Holden, Alberta
50'x140' residential lot available in the community of Holden, located conveniently along Highway 14. Straightforward commutes to Edmonton, Wainwright, Vegreville, and Camrose. $5,000 program in place with the Village of Holden if developed within 18 months. Modular homes possible, subject to Village approval. Welcome home! (id:63502)
Home-Time Realty
5020 49 Av
Holden, Alberta
50'x140' residential lot available in the community of Holden, located conveniently along Highway 14. Straightforward commutes to Edmonton, Wainwright, Vegreville, and Camrose. $5,000 program in pace with the Village of Holden if developed within 18 months. Modular homes possible, subject to Village approval. Welcome home! (id:63502)
Home-Time Realty
4915 50 Av
Holden, Alberta
50'x140' residential lot available in the community of Holden, located conveniently along Highway 14. Straightforward commutes to Edmonton, Wainwright, Vegreville, and Camrose. $5,000 program in place with the Village of Holden if developed within 18 months. Modular homes possible, subject to Village approval. Welcome home! (id:63502)
Home-Time Realty
4811 50 Av
Holden, Alberta
50'x140' residential lot available in the community of Holden, located conveniently along Highway 14. Straightforward commutes to Edmonton, Wainwright, Vegreville, and Camrose. $5,000 program in place with the Village of Holden if developed within 18 months. Modular homes possible, subject to Village approval. Welcome home! (id:63502)
Home-Time Realty
4620 50 St
Holden, Alberta
71'x140' residential lot available in the community of Holden, located conveniently along Highway 14. Straightforward commutes to Edmonton, Wainwright, Vegreville, and Camrose. $5,000 program in place with the Village of Holden if developed within 18 months. Modular homes possible, subject to Village approval. Welcome home! (id:63502)
Home-Time Realty
11932 62 St Nw
Edmonton, Alberta
50x120 (565 Sq m) lot in Montrose. Close to schools, playgrounds, Yellowhead Trail. West facing backyard. (id:63502)
Comfree
9621 101 St Nw
Edmonton, Alberta
Infill lot in the desirable neighborhood of Rossdale with view of Legislature Building. Could be renovated to maintain a livable home. Has Jacuzzi and Sauna. Available for quick possession. Zoned for infills, and can accommodate a duplex or front to back 4-plex. (id:63502)
Comfree
3010 Wayne Wy
Cold Lake, Alberta
Scream from the hilltops and build your dream home on this magnificent fully serviced lot in Red Fox Estates. One of the BIGGEST lots in Red Fox overlooking the city of Cold Lake on a cul de sac road. This property is 1.4 acres with the ability of having a walkout basement. The option to live on such a big lot with city services is very rare. Grab your shovel!! (id:63502)
Royal LePage Northern Lights Realty
20375 18 St Nw
Edmonton, Alberta
149.99 Acres. Potential industrial development site. Located within the Edmonton Energy and Technology Park. Quick Manning Drive access and minutes from the Anthony Henday. Roughly 8 Minutes to Manning Town Centre and about 12 Minutes to Fort Saskatchewan. Generally flat topography. Municipal Address: 20375 18 Street, Edmonton, AB, Size: 149.99 Acres (+/-), Zoning: AG (Agriculture). Information herein and auxiliary information subject to becoming outdated in time, change, and/or deemed reliable but not guaranteed. Buyer to confirm information during their Due Diligence. (id:63502)
RE/MAX Excellence
11206 85 St Nw
Edmonton, Alberta
Visit the Listing Brokerage (and/or listing REALTOR®) website to obtain additional information. 2 Lots next to Stadium LRT train station. They are zoned R9. 66 feet X 150 feet I think. Addresses are 11206-85 st and 11202-85 st. about 66'W X 120'L, 2 lots with a house. Basically land value only. RIGHT across from the LRT station. Zoned R-9! Good commercial development site. Lots of potential development options with approval from the city. (id:63502)
Honestdoor Inc
2503 227 Av Nw Nw
Edmonton, Alberta
442.65 Acres (Consists of 3 parcels). Northeast Regional Trunk Sewer (NERTS) immediate tie-in potential. In Horse Hills Area Structure Plan. Largely slated for residential development. Prestigious North Saskatchewan River and ravine views. Generally flat topography. Seller will consider Vendor Take-back Mortgages (VTBs). A 7-minute drive to Manning Town Center, and a 4-minute drive to Fort Saskatchewan! Municipal Address: 2804-227 Avenue NE (140 Acres), 2503-227 Avenue NE (156.89 Acres), 2740-211 Avenue NW (146.06 Acres), Legal Address: 4;23;54;27;NE,SE, 4;23;54;22;NE, 4;23;54;22;SE , Zoning: AG (Agricultural Zone). Information herein and auxiliary information subject to becoming outdated in time, change, and/or deemed reliable but not guaranteed. Buyer to confirm information during their Due Diligence. (id:63502)
RE/MAX Excellence
16820 41 Av Sw Sw
Edmonton, Alberta
17.27 Acres. Overlooking Edmonton’s stunning Whitemud Creek to the east and Edmonton’s future park to the north in prestigious Windermere neighbourhood. Potential stand alone medium density multifamily site. Within Edmonton’s Glendridding Ravine Neighborhood Structure Plan. Minutes from the Anthony Henday Strategically located on the corner of 170 Street SW & 41 Avenue SW. \Legal Description: Plan 5395MC, Lot E. Future Potential Use: Potential Medium (or low) Residential/Stand Alone Multisite Present Zoning: Agricultural (AG) and Rural Residential (RR). Information herein and auxiliary information subject to becoming outdated in time, change, and/or deemed reliable but not guaranteed. Buyer to confirm information during their Due Diligence. (id:63502)
RE/MAX Excellence
4-22-54- 21-Sw
Fort Saskatchewan, Alberta
271.34 Acres. Roughly 20 acres within Fort Saskatchewan slated for residential development. Extreme proximity to existing development. Minutes from Walmart, Canadian Tire, Dow Centennial Centre, Fort Saskatchewan Community Hospital, Starbucks, and more! Relatively flat land. Ongoing farming potential Great access to both 111.34 and 160 acre parcel. Properties can potentially be purchased separately. Buyer's to confirm information during their due diligence. Zoning: (AG) Agricultural; General (AG-S) Agricultural General South. Information herein and auxiliary information subject to becoming outdated in time, change, and/or deemed reliable but not guaranteed. Buyer to confirm information during their Due Diligence. (id:63502)
RE/MAX Excellence
6107 51 Av
Cold Lake, Alberta
Great lot in the family friendly neighbourhood of Westlawn! This large lot (922 m2) is zoned R1B and is already equipped with a 24x32 double car garage (shingles replaced in 2017). There is also power already running to the garage. Lot has been fenced on 3 sides. Great location to build the perfect family home for yourself!! (id:63502)
Royal LePage Northern Lights Realty
Cherrywood Dr
Cherry Grove, Alberta
Looking for the perfect place to build your dream home? Look no further than this fantastic 2.2-acre lot in the charming hamlet of Cherry Grove! Tucked away in a tranquil and mostly treed setting, this stunning piece of vacant land offers the ultimate in privacy and seclusion, while still being just a quick 10-minute drive from the bustling city of Cold Lake. With plenty of space to stretch out and enjoy the great outdoors, this property is an ideal canvas for anyone looking to create a true masterpiece of modern living. Whether you're dreaming of a rustic cozy cabin in the woods or a modern upgraded bi-level, the possibilities are endless with this one-of-a-kind opportunity. So why wait? Come explore all the potential that this beautiful piece of land has to offer today! (id:63502)
Royal LePage Northern Lights Realty
5212 50 Av
Lamont, Alberta
Located in the growing community of Lamont, 10 minutes from Bruderheim and 24 minutes to Fort Saskatchewan, is this vacant lot with R2 zoning. Build your new home in this growing community. Over 1800 residents with K-12 schools, a regional care clinic and hospital, plus a short drive to Elk Island National Park—a short walk to downtown businesses, restaurants, and recreational facilities. The lot is 850 square metres, and services are at the property line. (id:63502)
RE/MAX Elite
#306 9020 Jasper Av Nw
Edmonton, Alberta
Welcome to a luxurious living experience in this bright, elegant, and incredibly spacious condo. Boasting over 1100 square feet, this condominium is the epitome of sophistication. As you step in, you'll be captivated by the five deluxe appliances and the stunning cabinetry. The kitchen features granite countertops and travertine tile. The gas fireplace in the great room adds a touch of opulence and warmth to the living area. Open concept living room is filled with natural light. Step out onto the expansive balcony and imagine enjoying the tranquil evenings and entertaining friends against this serene backdrop. The master bedroom is a true sanctuary, featuring a spacious walk-in closet and a luxurious ensuite, making it the ideal retreat after a long day. The large den can easily double as an extra bedroom for guests. Another full bathroom provides flexibility and convenience. Indoor/heated parking is also included. Don't wait, come and call this your home. (id:63502)
Maxwell Polaris

