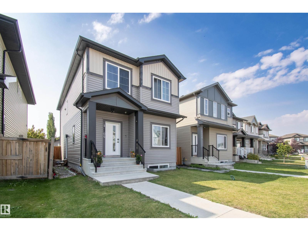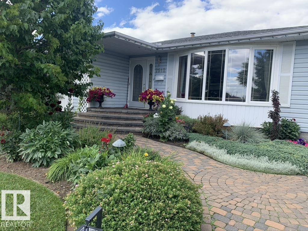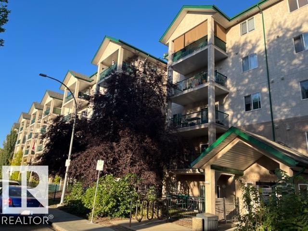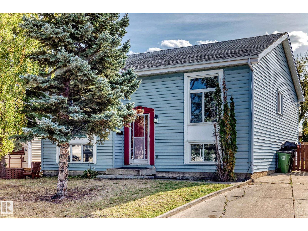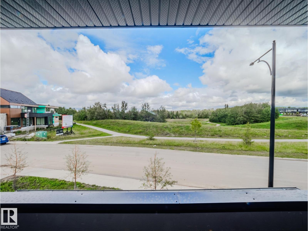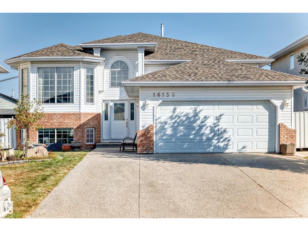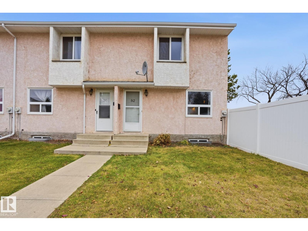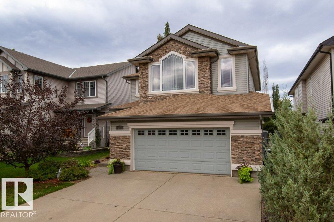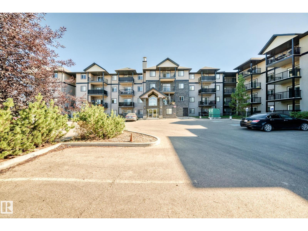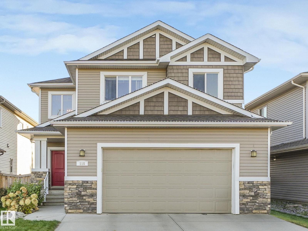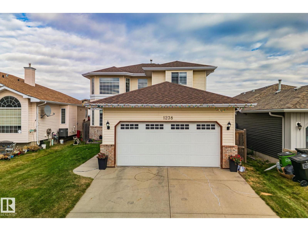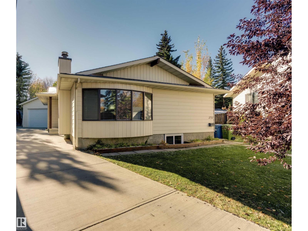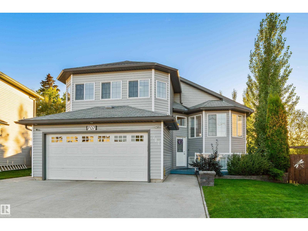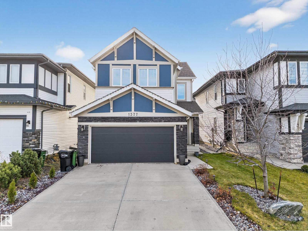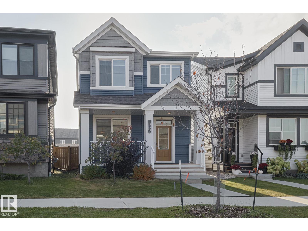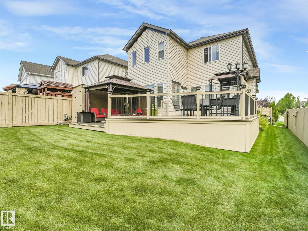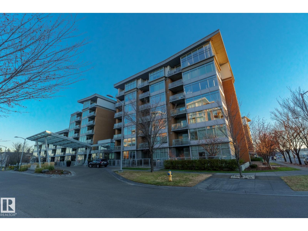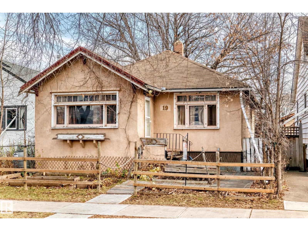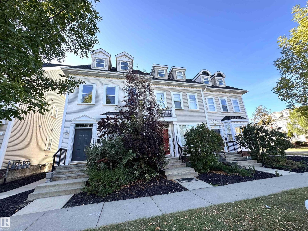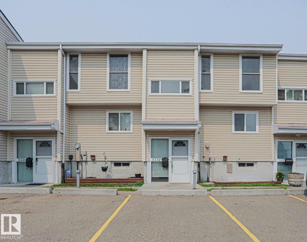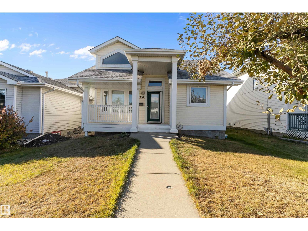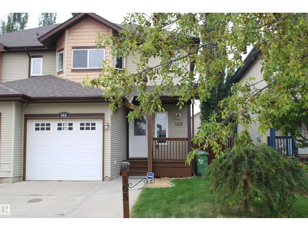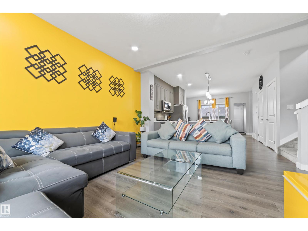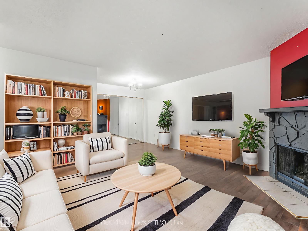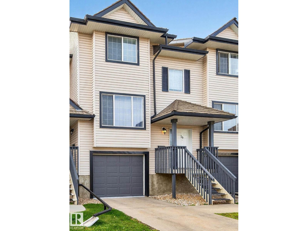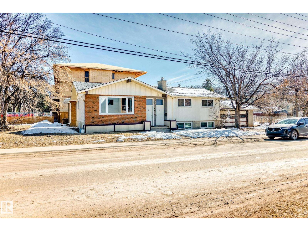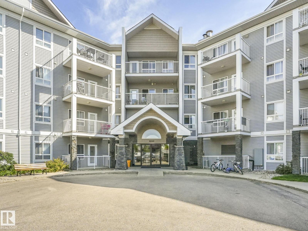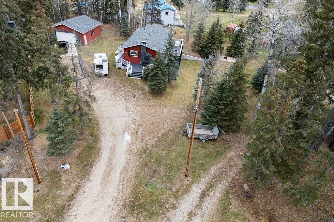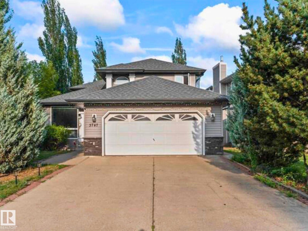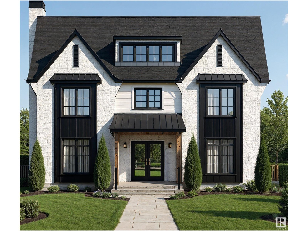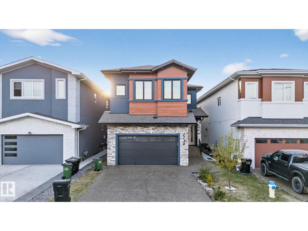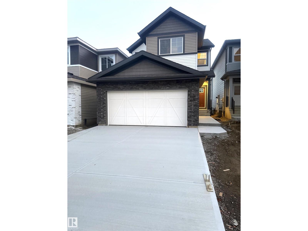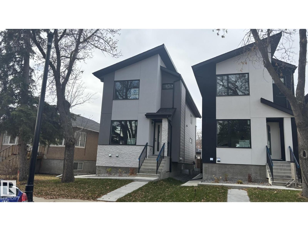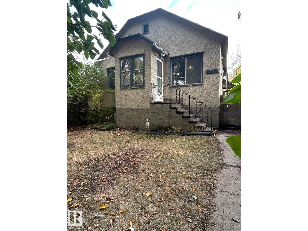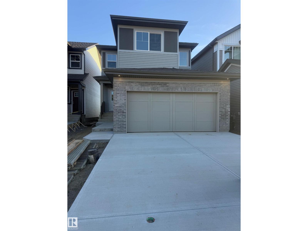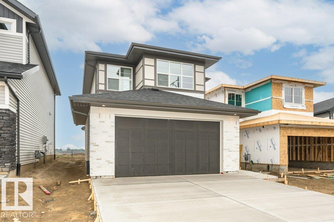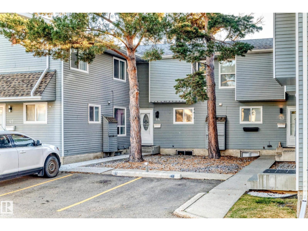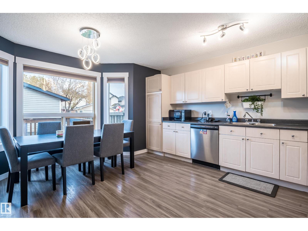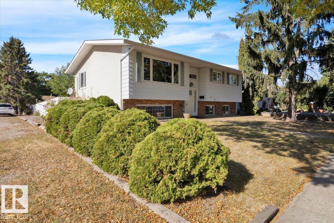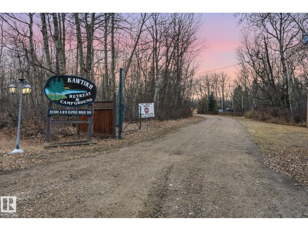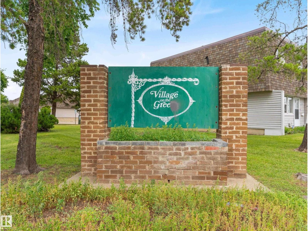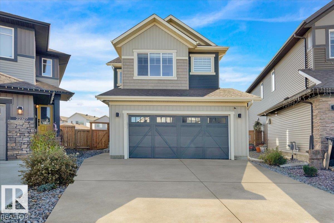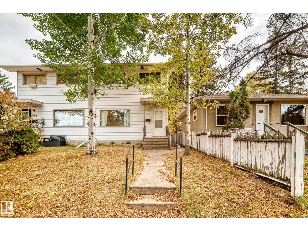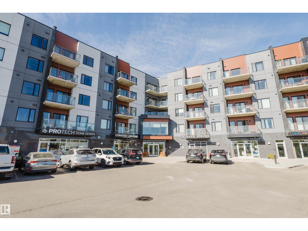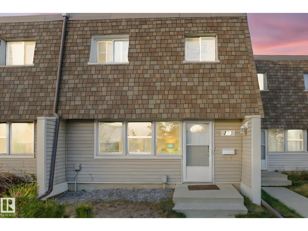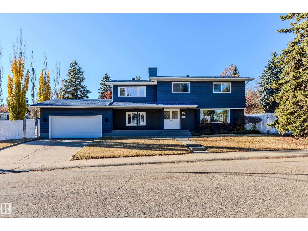17704 59 St Nw Nw
Edmonton, Alberta
5 bedrooms, 2 kitchen, 2 laundry units, SIDE ENTRANCE, and FULLY FINISHED BASEMENT. This 2-storey home in the vibrant, amenity-rich community of McConachie in North Edmonton! This beautifully designed home comes LANDSCAPED and includes an insulated detached double-car garage, air conditioner, DECK, good size driveway, and pit fireplace. Inside, you'll find a modern interior with a cool-toned , stylish finishes, and stunning quartz countertops. The kitchen features cabinetry and comes equipped with kitchen appliances. The open-concept main floor seamlessly connects the living room, kitchen, creating a warm and inviting environment. Upstairs, the primary bedroom boasts a walk-in closet and ensuites, accompanied by two additional bedrooms, a main bathroom, laundry room, and a bonus room. The washer and dryer are conveniently located on the upper floor. The SIDE ENTRY provides access to the FULLY FINISHED BASEMENT, which features THREE windows. A perfect style, comfort, and performance. (id:63502)
Initia Real Estate
7512 129a Av Nw Nw
Edmonton, Alberta
Location, Location, Location! Facing Balwin Park with a new outdoor play centre, arena, ball courts, & community hall, this beautiful bungalow offers the ideal family lifestyle. A wonderfully landscaped front yard with paver walkway & well planned perennial garden gives year round colour. Newer roof, vinyl siding & PVC windows make for low maintenance costs. Step inside to find gleaming hardwood floors & bright windows with park views. The spacious living room flows seamlessly into a large dining area, perfect for hosting family gatherings. The kitchen overlooks a fully fenced, private backyard featuring raised flower beds & flowering trees. The main level offers three bedrooms & a full bath. Enjoy family nights in the huge rec room with dry bar & a wine room. A 2nd bathroom & additional bedroom complete the basement. The backyard is designed for entertaining, unwind under the stars in the outdoor hot tub, gather around the firepit, or host summer BBQs on the large patio. Quick possession available! (id:63502)
Century 21 All Stars Realty Ltd
#110 11325 83 St Nw
Edmonton, Alberta
Awesome large 1bedroom unit, new paint, new carpet, new finishes, new appliances insuite laundry, suface parking stall, modern building built in 2004. Great location so close to LRT, save on foods, river valley and so much more. This will be the lowest priced unit to sell in the building in many years. Act fast! (id:63502)
Homes & Gardens Real Estate Limited
325 Warwick Rd Nw
Edmonton, Alberta
Castledowns 1,006 sq ft 3 bedroom, 3 bathroom bilevel located on a large reverse pie shaped lot on a quiet street in the northwest neighborhood of Dunluce. The home was built in 1985 and has some newer windows, a very open floor plan with a large livingroom on the main floor and a very spacious kitchen with laminate flooring throughout. The primary bedroom has a 2 piece ensuite and the main bathroom is a 4 piece . The basement of the home has large windows and is another 900 sq feet partially finished and ready for completion, flooring etc. This home is located in a nice community with lots of schools close by, parks, shopping, and transit. The front of the property has a concrete driveway to the corner of the house and there has plenty of room for a double garage. This home is a great starter home or a perfect investment property. The lot is 54 feet wide frontage for lots of parking. (id:63502)
RE/MAX River City
6704 Crawford Wy Sw
Edmonton, Alberta
Large executive property brought to you by Mill Street homes in very desirable Chappelle! Beautiful north exposure directly overlooking pond and green space with 2 decks to enjoy the view 1st home buyers take advantage newly announced GST rebate program - The 1st time home buyer GST Rebate program would allow an individual to recover up to $50,000 of the GST. ! Oversized 24' wide garage, 3 bedrooms upstairs! Gorgeous open plan, perfect for entertaining large or intimate gatherings!! Other features include wide plank engineered hardwood floors, chef's kitchen with upgraded appliance package and massive quartz island, oversized 72 gas f/p, wet bar, banquette coffee station. Luxurious primary suite with spa ensuite and large walk in closet. Private flex room off the front entrance makes for a beautiful and bright home office or potential 4th bedroom above grade. Side entrance allows for potential future suite in basement! This home is finished and ready for occupancy!! (id:63502)
Homes & Gardens Real Estate Limited
16135 56 St Nw
Edmonton, Alberta
Original owner with pride of ownership located in a quiet culdesac in the Hollick Kenyon neighborhood. This outstanding bilevel style home has it all 2+2 bedrooms, 3 full bathrooms, almost 1,700 sq ft on main floor and 3,000 sq ft of developed living space throughout this custom built home by Pompei Homes in 1994. The main floor has a large family room, private dining area, large open oak kitchen, family room, gas fireplace, 2 large bedrooms, 4 piece bathroom, and the primary bedroom has a 4 piece ensuite. The fully finished basement has a full oak kitchenette with 4 appliances, second family, 2 large bedrooms, 4 piece bathroom, cold room, seperate laundry room, large windows, new flooring, new furnace 8months ago, and hot water tank. The exterior has vinyl siding with brick accents, shingles 1 yr ago, exposed aggregate driveway and sidewalks, attached aggregate deck, fully fenced, and a large garden out back. The garage is fully finished with garage opener and controller. This home shows a 10 out of 10 (id:63502)
RE/MAX River City
82 Lakewood Vg Nw
Edmonton, Alberta
Location! Location! Location! Welcome to this beautiful turn-key END unit townhome in Mill Woods, located in the family-friendly neighborhood of Kameyosek. This charming home features a spacious kitchen with stainless steel appliances & granite countertops, a bright dining area, & an open living space with modern laminate flooring. Upstairs, you’ll find three generous bedrooms & a large 4-piece bathroom, perfect for comfortable family living. Enjoy peace of mind with a newer furnace & hot water tank, ample basement storage, & a fenced, low-maintenance backyard ideal for relaxation. With low condo fees & a strong sense of community, this location offers unbeatable convenience steps from three schools (including a high school), Mill Woods Recreation Centre, & Mill Woods Town Centre. The Grey Nuns Hospital is just a 2-minute drive, & the Mill Woods Transit Centre & LRT provide easy access across the city. Immediate possession available! (id:63502)
Royal LePage Noralta Real Estate
97 Carlyle Cr
Sherwood Park, Alberta
Welcome to this stunning 5-bedroom, 4-bath family home in Sherwood Park’s Lakeland Ridge. With over 2,493 sq. ft. above grade plus a fully finished basement, there’s room for everyone. The main floor showcases walnut hardwood floors, a bright kitchen with breakfast nook, formal dining room, and cozy family room with gas fireplace. Upstairs, the primary retreat offers a 5-piece ensuite with a jetted soaker tub, dual sinks, walk-in shower and a walk-in closet. Three additional bedrooms and a bonus room with a gas fireplace complete the upper level. The finished basement features a rec room, flex room, bedroom, full bath, and storage. Updates include new shingles (2023). Extras: central A/C, smart thermostat, security system, central vacuum system, and Gemstone exterior lighting. The private backyard is complete with deck, gazebo, and hot tub, backing onto walking trails and trees. An oversized double attached garage and prime location close to schools, shopping, and parks make this a perfect family home. (id:63502)
Digger Real Estate Inc.
#220 14808 125 St Nw
Edmonton, Alberta
Welcome to this charming 2-bedroom, 2-full-bath condo that offers both comfort and style! Located in a prime area, this condo is just minutes away from all the amenities you could need, including shopping, restaurants, schools and public transportation. The open-concept living space features brand new vinyl flooring, creating a fresh and modern feel throughout. The kitchen is equipped with granite counter, sleek stainless steel appliances, perfect for those who love to cook and entertain. A spacious den adds versatility, ideal for a home office or additional living space. Both bedrooms are generously sized, with the primary boasting a 4-piece en-suite for added convenience. Enjoy the convenience of underground heated parking, ensuring your car stays warm and safe during the winter months. This condo is the perfect blend of location, comfort, and modern finishes. Other great features include In-suite laundry and storage room. Amenities include fitness room. Don’t miss out on this fantastic opportunity! (id:63502)
RE/MAX River City
115 Hilldowns Dr
Spruce Grove, Alberta
Welcome to 115 Hilldowns Drive — a beautifully maintained home where comfort, style, and location meet! This open-concept layout features a bright living room, dining area, and kitchen with a walkthrough pantry, and a convenient half bath — perfect for family living and entertaining. Upstairs offers a cozy bonus room, two bedrooms, laundry, a 4-piece bath, and a luxurious primary suite with a 5-piece ensuite and walk-in closet. The fully finished basement adds even more space with a large rec area ideal for movie nights, workouts, or play, plus a fourth bedroom and another full bath. Enjoy the attached oversized garage and a backyard that backs onto a peaceful green space and park. With new carpet and hardwood upstairs, this 2015-built home is move-in ready. Close to shopping, schools, and with easy access to Hwy 16 — this home truly has it all! (id:63502)
People 1st Realty
1238 Joyce Cr Nw Nw
Edmonton, Alberta
Welcome to this cozy, well-maintained home offering 1,934 sq.ft. of living space with 3+1 bedrooms and 3.5 baths, including a finished basement. The large windows with new blinds, freshly painted and open-to-below layout fill the home with a lots of natural light. Master bedroom features a walk-in closet and a private ensuite with a relaxing whirlpool tub and standing shower.The newly carpted finished basement provides an extra bedroom for guests and ample space for family gatherings. Lovingly cared for by its original owner, and now this beautiful home is ready to welcome its next family. (id:63502)
Kic Realty
232 Ranchview Pl Nw
Calgary, Alberta
OPEN HOUSE — Saturday, November 8th, 12–5 PM Highly Motivated sellers — bring your offer and let’s talk! All offers welcome. Quick possession. Quiet street. Big potential. This isn’t just a house. It’s your next chapter waiting to be written. Come explore, you might just fall in love. Updated Bungalow in Ranchlands with Oversized Driveway: Ideal for RVs, boats, or trailers. This spacious 1,250+ sq ft bungalow features 4 bedrooms,3 bathrooms,and a fully finished basement.Offering an opportunity to live in a mature, family-friendly community. Recent Updates:Double detached garage,shingles,windows,bathrooms,baseboards,paint,light fixtures & a fully finished basement. Prime Location: Close to schools,parks,playgrounds,walking paths,Crowfoot shopping,restaurants,fitness centres,and C-Train. (id:63502)
Maxwell Progressive
707 Sparrow Cl
Cold Lake, Alberta
Looking for a beautiful family home in a friendly neighbourhood near the beach? Then look no further, because 707 Sparrow Close has everything your family needs. The home's Hailey-style design means an open concept layout with high vaulted ceilings giving the main living space a grand feel. Your living and dining areas are divided by a glass two-sided gas fireplace, perfect for those cozy winter evenings. The kitchen has loads of counter and storage space, a large pantry, and complemented by an outdoor BBQ shelter on the back deck. There are two bedrooms and a main bath on this level, and stairs leading up to your spacious master bedroom with a walk-in closet and en-suite featuring both a shower and jet tub. Downstairs has another bedroom and 3-pc bath, and a family room perfect for weekend movie nights. Outside you'll find an expansive deck overlooking a large backyard surrounded by mature trees, and fully fenced. Just minutes walk from the beach, parks, and schools, this home is ready for your family! (id:63502)
Royal LePage Northern Lights Realty
1377 Secord Landing Ld Nw Nw
Edmonton, Alberta
Welcome to 1377 Secord Landing, a custom built Jayman Master Builder Home — where modern design meets family comfort. With over 3000sqft of liveable space, this beautifully finished home blends warmth, function, and thoughtful detail in every space. The main floor welcomes you with rich hardwood floors, a stunning chef’s kitchen with granite counters, sleek cabinetry, and a built-in wine fridge, all opening to a bright living area with a cozy fireplace. Upstairs, the spacious bonus room and three bedrooms offer room for everyone, including a serene primary suite with a spa-inspired ensuite and walk-in closet. The fully finished basement adds even more living space with a stylish bar, a glass-enclosed exercise room, and a comfortable lounge for movie nights. Enjoy central A/C, a double garage, and a private backyard oasis complete with a covered patio for your privacy and enjoyment. This is more than a home — it’s where family, comfort, and style come together. (id:63502)
The Foundry Real Estate Company Ltd
1653 Plum Circle Ci Sw
Edmonton, Alberta
Welcome to this beautifully finished home offering style, comfort, and functionality throughout. Step inside to soaring ceilings and a sunken living room with a cozy electric fireplace. The kitchen is a chef’s dream with granite countertops, gas stove, and plenty of space to entertain. Luxury vinyl plank flooring runs throughout the main living areas with carpet only on the stairs. Upstairs, the expansive primary retreat includes double sinks, a large walk-in closet, and room to truly unwind. Two additional bedrooms (one with its own walk-in) and a convenient laundry room complete the upper level. The fully finished basement adds even more living space with a rec room, 4-piece bath, an additional bedroom, and a beautiful mural feature wall. Outside you’ll love the front veranda, 10x10 deck, and brand new landscaping with rocks, grass, shrubs, and trees. A double detached garage, finished to drywall and paint, adds practicality. Truly move-in ready, this north-facing home checks all the boxes. (id:63502)
Exp Realty
6126 17a Av Sw
Edmonton, Alberta
Lovingly maintained by the original owners, this bright corner lot 2-storey offers true move in comfort with no construction noise, dust, or waiting for landscaping. Enjoy a fully finished yard with a deck, two gazebos, fountains, and app-controlled Gemstone Lighting, perfect for relaxing or entertaining. Inside, hardwood floors, custom blinds, and sun-filled spaces create a welcoming feel. The main floor features a large foyer, flex room (ideal as a dining, playroom, or music room), 2-piece bath, and a walk-through pantry connecting the mudroom to a spacious kitchen with granite counters and island seating. The dining area, surrounded by windows, opens to the yard for effortless BBQs and family dinners. Cozy up by the gas fireplace with its designer wood mantle, or retreat upstairs to the bonus room, laundry, and three bedrooms including a generous primary suite with walk-in closet and 5-piece ensuite. The basement is ready for future development with 2 windows and rough-in plumbing. Central AC, Furnace (id:63502)
RE/MAX River City
#304 2510 109 St Nw
Edmonton, Alberta
Stylish Urban Living in a Concrete Building This well-built concrete building offers exceptional convenience, located just steps from the LRT, shopping, and everyday amenities. The bright third-floor unit is ideal for a professional or young couple, featuring an open-concept layout that combines style and functionality. The modern kitchen flows seamlessly into the spacious and bright living room with side access to a private balcony. The bathroom offers a touch of luxury with a jetted Jacuzzi tub and a separate glass shower. Residents will appreciate the on-site fitness room and the pet-friendly policy that welcomes furry companions. Monthly condo fee includes all utilities. (id:63502)
RE/MAX Excellence
11619 96 St Nw
Edmonton, Alberta
Very clean 1,022 sq ft 1929 built 2 bedroom character home centrally located in the Alberta Ave neighborhood. The home features oak hardwood floors, lots of large windows for endless natural light throughout the home, decorative decor throughout, vauted ceiling large living room with fireplace, dining room, and a large full bathroom. The kitchen was renovated with quartz countertops, butcher block, gas stove, refrigerator, and microwave. The full basement is unfinished and great for storage. The garage is a single detached with and attached carport. The home is on a very nice quiet street just a short distance to Nait and Kingsway Garden Mall and shops an Cafes on 118 ave. (id:63502)
RE/MAX River City
14418 98 St Nw
Edmonton, Alberta
This BEAUTIFUL, BRIGHT END UNIT townhome in award wining Griesbach features over 2600sqft of total living space with a wonderfully executed floorpan. Upon entering, you’re greeted with a huge dining area and newly upgraded wide plank engineered oak hardwood floor. An upgraded open concept kitchen with granite and stainless steel appliances separates the sun-lit dining and living room which leads to a wonderful WEST facing, landscaped backyard & double detached garage. A cozy gas fireplace and a 2pc bath are also conveniently tucked away to make this first floor a warm, cozy space you’ll love. The second level features a HUGE FAMILY ROOM (which could also be an office or bedroom), a large bedroom with walk-in closet and 4pc ensuite, as well as laundry. The third level is the PRIMARY SUITE with sitting area, vaulted ceilings, walk-in closet and an expansive ensuite with double sinks, soaker tub and separate stand-up shower. FULLY FINISHED basement w/ bonus room & wet bar and a flex/storage space. (id:63502)
Royal LePage Summit Realty
5534 145 Av Nw
Edmonton, Alberta
Completely renovated from top to bottom. Move in ready! New completely remodelled kitchen, new bathrooms, upgraded luxury vinyl plank flooring throughout the home, freshly painted. 3-bedroom 1.5 bath, fully finished basement and a good-sized backyard for entertaining and BBQing. Upgrades include all new LED lighting throughout the unit, Decora receptacles, raised bevelled baseboards, new low flush toilets, new vanities, fixtures, and LED mirrors. New fridge, range Wi-Fi ready, dishwasher, microwave/hood all with 2-year extended warranty. Laundry room has a clothes washer & dryer. Furnace is an older Lennox; the heat exchanger has been inspected by Atco and is in safe and good working order. Furnace has been overhauled with new motor, belt, pilot/burner assembly, and thermocouple. These older furnaces are made to last, no control boards and expensive blowers to replace. This unit also comes with 2 parking stalls; 1 assigned and 1 rented. (id:63502)
RE/MAX Elite
15028 128 St Nw
Edmonton, Alberta
Welcome home to this beautiful bungalow in desirable Cumberland, Edmonton! Tucked away on a quiet street just steps from a park, this well-cared-for home shows true pride of ownership. The main floor features 14' vaulted ceilings, a cozy gas fireplace, rich hardwood floors, and ceramic tile in the kitchen. Enjoy a bright, open layout with with cabinets and a kitchen sink overlooking your west-facing backyard—perfect for sunsets on the permitted deck. The primary bedroom includes a convenient 2-piece ensuite, while a second bedroom a 4-piece bath and laundry room complete the main level. The open basement offers great potential to add two more bedrooms and a spacious family room. Additional highlights include a single attached garage with direct home access, vinyl siding and windows, 50-year shingles, a sump pump, and large above-grade basement windows. Relax on the front porch with your morning coffee & enjoy this quiet, family-friendly community. Close to all amenities, Move-in ready and waiting for you! (id:63502)
Maxwell Polaris
165 Rue Magnan
Beaumont, Alberta
Looking for an affordable home in Beaumont? Rental or first time? This three bedroom three bathroom home has just been completely painted and is move in ready. No pet non smoking home. No worries about the washer, dryer, fridge or stove - they are all brand new!!! Convenient eat up bar in the kitchen area with a double sink. Two piece bathroom on the main. Upstairs are three spacious bright bedrooms with a four piece main bath as well as a four piece ensuite in the master bedroom. Nice deck off the sliding glass doors to a fenced in yard. Basement if open for a future rec room. Beaumont is one of the fastest growing cities in Canada! Come out and find out why. Quiet living just minutes from Edmonton. Beautiful parks and trails as well as fishing at four seasons! You will enjoy living in vibrant Beaumont. (id:63502)
Homes & Gardens Real Estate Limited
2153 Maple Rd Nw
Edmonton, Alberta
Wonderful opportunity for first-time home buyer or investors. Single family house nestled in the heart of matured and family-friendly Maple Crest community With 1,500+ sqft of beautifully designed cozy living space with large windows full of natural light 5 Bedrooms + 3.5 Bathrooms for flexible family living main floor room – ideal for aging parents, guests, or office space Upgraded Stainless Steel Appliances & Extended Kitchen Design, soft close cabinets. Primary bedroom with walk-in closet & 3pc ensuite, 2 Additional Bedroom with easy access to 4pc bathroom & Laundry. Fully finished basement with kitchen, 1Bed 3pc bathroom, laundry & separate entrance. Double Detached Garage, well-maintained fully fenced backyard – just minutes away from all amenities: bus stop, grocery, shopping, restaurants, schools, rec center & easy access to both Whitemud Drive and the Anthony Henday. This home is a perfect blend of comfort, style, and functionality. (id:63502)
Exp Realty
#107 10421 93 St Nw
Edmonton, Alberta
Welcome to Scattered Leaves, perfectly located just off Jasper Avenue and steps from Edmonton’s stunning river valley! This charming main-floor condo offers convenient urban living with one bedroom, one bathroom, a cozy fireplace and a functional galley-style kitchen. With a private patio area surrounded by raised gardens, you can relax and unwind in your own outdoor space. Enjoy the ease of IN-SUITE LAUNDRY, the convenience of a large in-suite storage room and the bonus of an UNDERGROUND TITLED PARKING stall. Whether you’re a first-time buyer, down sizer, or investor, this home combines comfort and location in one affordable package. Condo fees include heat and water. Close to downtown, commuter routes, cafes, and restaurants, it’s the ideal spot for anyone seeking low-maintenance city living. (id:63502)
RE/MAX River City
#16 225 Blackburn Dr E Sw
Edmonton, Alberta
Welcome to this bright and inviting 3-bedroom townhouse with a finished basement and single attached garage, located in cozy neighbourhood of Blackburne. The main floor offers a cozy living room with a gas fireplace, large windows that fill the space with natural light, and an open layout flowing into the dining area and kitchen. The kitchen features plenty of cabinetry, a functional U-shaped design, and a convenient breakfast bar. Upstairs, the spacious primary bedroom includes a private ensuite, complemented by two additional bedrooms and a full bathroom. A half bath on the main floor adds extra convenience. The finished basement provides a versatile space for recreation, home office, or gym. Enjoy the deck off the dining area, perfect for relaxing or entertaining. With comfortable living spaces and thoughtful updates, this home is move-in ready and offers great value for families, first-time buyers, or investors. (id:63502)
Right Real Estate
7807 108 St Nw
Edmonton, Alberta
6 BEDROOMS!! Seize a rare investment opportunity in Queen Alexandra on a medium density RM H16 ZONED CORNER LOT, perfect for a rebuild, infill development, or rental property. BRANDNEW ROOF!! This charming bungalow features a functional layout with three bedrooms, a bright living room, and a 4-piece bathroom on the main floor, complemented by a fully finished basement with a separate entrance, 2ND KITCHEN, 2 FURNACES, cozy family room, three additional bedrooms, and a 3-piece bathroom—ideal for housing extended family. The property includes a DOUBLE GARAGE, adding significant value and convenience. Nestled on a serene, tree-lined street surrounded by modern infills, it offers unmatched proximity to the University of Alberta, Whyte Avenue, downtown, transit, lush parks, and the scenic River Valley, making it an exceptional choice for crafting your dream home, developing a multi-unit project, or securing a solid investment in a vibrant, thriving community. (id:63502)
Royal LePage Arteam Realty
#204 5340 199 St Nw
Edmonton, Alberta
Welcome home to this beautifully renovated 2 bedroom, 2 bathroom condo, ideally located in the community of The Hampton ,unit 204 is well situated from the elevator. Boasting a spacious open-concept layout, this unit has been thoughtfully updated with modern finishes ,newer stainless steel appliances upgraded vinyl planks throughout . The large spacious kitchen offer plenty of cabinets and an island .The family room overlooks the west facing balcony with large patio doors , Primary bedroom has a 4 pcs ensuite bathroom and a walk-through closet , the second bedroom is ideal for a room mate /home office with an adjacent second full bath. Enjoy the west facing balcony, perfect for relaxing or morning Coffee, take advantage of the heated underground parking stall, large laundry room with ample storage and shelving units. Well-maintained building Pet-friendly and close to parks, shopping, and public transit. Condo fees covers all of your utilities except the power bill. (id:63502)
RE/MAX Excellence
118 2 St W
Rural Wetaskiwin County, Alberta
Modern Lakeview Acreage – Trails of Minnehik, Buck Lake! This stunning property offers 2400 sq. ft. of total living area showcasing a full modern renovation surrounded by natural beauty and lake views. The open-concept upper level features a bright remodeled kitchen with new cabinetry, updated baths, luxury vinyl flooring, and a cozy tile-surround fireplace. The walkout basement adds versatility with a second kitchen, wood stove, and patio access—ideal for extended family or guests. Outside, enjoy a newly stained wrap-around deck, manicured landscaping, and a 28x32 garage for vehicles and lake toys. Shared dock access provides boating, fishing, and swimming, while the peaceful setting and starlit skies create an unforgettable Buck Lake experience. Just 33 minutes to Drayton Valley! (id:63502)
Digger Real Estate Inc.
3747 30 St Nw
Edmonton, Alberta
Elegance meets comfort in this prime location home, featuring a sophisticated closed-in front entry that keeps boots and jackets organized and sets the tone for a warm welcome. The grand foyer, illuminated by a skylight, showcases a stunning staircase with maple railing, grey powder-coated spindles, and solid maple hardwood floors. Formal living and dining areas exude quiet luxury, while the spacious kitchen with a walk-in pantry flows seamlessly into the family room, perfect for gatherings. A versatile main-floor den offers space for an office or entertainment room. Upstairs, three large bedrooms include a luxurious master retreat with an airy ambiance, a grand en suite, and a walk-in closet. Fully renovated down to the studs in 2019 with new exterior siding, this home combines timeless elegance with modern updates plus it comes with a fully finished basement . (id:63502)
Exp Realty
10519 138 St Nw
Edmonton, Alberta
STUNNING 2.5 STOREY HOME WITH QUAD DETACHED HEATED GARAGE, 10FT MAIN FLOOR AND 10FT BASEMENT CEILINGS IN GLENORA! This one of a kind home is sure to impress with its modern finishes and luxury spaces. The main floor features a grand foyer, office with custom shelving and cabinets, designer half bath, side mudroom entrance with loads of storage, huge chefs kitchen with Bosch appliance package, coffee bar, wood burning fireplace and so much more! The 2nd floor features 3 Beds 2 Baths and upstairs laundry room, including the large primary bedroom which a 5pc ensuite & his/hers closets.The 3rd floor features a bonus room, wet bar, half bath as well as the roof top patio over looking St. Vincent School. The basement showcases a golf & game sim media room with projection TV screen, wine cellar, 2 large bedrooms, 5pc bath, and 2nd wet bar! Outside enjoy the covered deck with heaters & motorized screens as well as the fenced/landscaped yard. Only a short walk to spray park, playground, ODR and so much more! (id:63502)
Maxwell Progressive
1736 18 St Nw
Edmonton, Alberta
Welcome to this stunning home, boasting over 4200 sq. ft. of living space with a 3-bedroom BASEMENT in the highly desirable LAUREL COMMUNITY. Featuring 8 bedrooms and 5 full baths, it’s perfectly suited for multi-family living. Step inside to a thoughtfully designed layout with 10 Ft. CEILINGS, elegant tile flooring, open-to-below living area, main-floor Bedroom with full bath, chef-inspired kitchen, and a LARGE SPICE KITCHEN. Upper level offers 10-ft ceiling, vinyl flooring, FOUR generous bedrooms, a bonus room, and three full baths. Master suite is a true retreat, with massive walk-in closet and 5-pc ensuite. PROFESSIONALLY FINISHED BASEMENT provides 3 bedrooms, full bath, separate kitchen, laundry, and entrance for added privacy. Premium features include ELECTRONIC TOILET SEATS, rain showers, oversized garage, designer fixtures, HUGE deck, acrylic stucco, 8-ft doors, EXPOSED CONCRETE DRIVEWAY, and an impressive double-door entry. Conveniently located near all Amenities, K–9 and High School. (id:63502)
Maxwell Polaris
3968 Wren Lo Nw
Edmonton, Alberta
Available for immediate possession, this 1,961 sq ft home perfectly blends modern design with everyday functionality. The open-concept main floor impresses with soaring 9-foot ceilings, durable luxury vinyl plank flooring, and a private office perfect for working from home. The gourmet kitchen is a chef's dream, featuring sleek quartz countertops, a walk-through pantry, and a full stainless steel appliance package. Upstairs, unwind in the central bonus room or retreat to the spacious primary suite, which offers a large walk-in closet and a luxurious ensuite with tile shower and soaker tub. Two additional bedrooms and the convenience of an upper-floor laundry room complete the level. Filled with natural light from triple-pane windows and built for efficiency with a high-efficiency furnace and HRV system, this home offers the perfect blend of style, comfort, and modern functionality. Your new home awaits. (id:63502)
Maxwell Progressive
11138 126 St E Nw
Edmonton, Alberta
Beautiful brand new 5 bed rooms,4 bath,luxury infill in sought-after Inglewood,offering 1925 sq ft plus a fully finished legal 2-bedroom basement with 9' ceilings,full kitchen with 5 appliances,bath and private entrance-perfect for rental income.The main floor features a modern open layout with an elegant feature wall and fireplace,large chef's kitchen with quartz counters and waterfall island,spacious dining area and a bright family room facing the back deck.Upstairs you'll find three bedrooms with walk-in closets,including a beautiful primary suite with sound system and spa-style en suite.Enjoy a large yard,fully landscaped and fenced,mudroom off the deck and a double detached garage with alley access.Prime location near downtown,school,parks and transit. (id:63502)
Maxwell Polaris
11140 126 St E Nw
Edmonton, Alberta
Brand new 5_bedroom,4-bath,Luxury infill in prestigious Inglewood,professionally measured at 2918 sq ft plus a fully finished 2-bedroom legal basement suite with 9' ceilings.Minutes from downtown Edmonton.This upscale home offers an open-concept main floor layout with an elegant feature wall and fireplace.large chef's kitchen with quartz counter tops and waterfall island,spacious dining area and bright family room facing the back deck.Upstairs you'll find three bedrooms with walk in closets,including a beautiful primary suite with sound system and spa-style en suite.Enjoy a large yard with fully landscaped/mud room off the deck and double garage with alley access. (id:63502)
Maxwell Polaris
12005 69 St Nw
Edmonton, Alberta
Builders and investors – here’s your chance to create something special in Edmonton’s vibrant Montrose community. This RF3-zoned lot measures 389 m² (approx. 10.1 m x 38.7 m) and backs directly onto a beautiful park, offering a highly desirable setting for new infill. With zoning that allows for duplexes, semi-detached, or row housing, the possibilities are wide open to design a project that will stand out and attract strong interest. The existing home and garage are included and sold as-is, where-is, making this a true lot-value sale with endless potential. Montrose is a growing neighborhood with schools, shopping, transit, Yellowhead Trail, and downtown all within easy reach. With revitalization well underway, this is the perfect time to invest and bring your vision to life in a welcoming and well-connected location. (id:63502)
RE/MAX River City
3966 Wren Lo Nw
Edmonton, Alberta
Welcome to this brand new 2257 sq ft home in the sought-after community of Kinglet. Thoughtfully designed for modern living, this home offers a versatile layout with a side entrance to the basement, perfect for future development. The main floor features a full bedroom and 4-piece bathroom, ideal for guests or multi-generational living. At the heart of the home, the open-concept kitchen, dining, and living areas provide the perfect space for family gatherings and entertaining. Upstairs, you’ll find a spacious bonus room, convenient laundry, and 3 bedrooms, including a luxurious primary suite complete with walk-in closet and elegant ensuite. Two additional bedrooms and a full bathroom complete the second floor. With quality craftsmanship and a functional floor plan, this home is ready to welcome its first owners. Located in a growing community close to nature trails and city amenities, it’s the perfect blend of comfort and convenience. (id:63502)
Maxwell Progressive
3947 Wren Lo Nw
Edmonton, Alberta
Discover this stunning 2,284 sq ft home in the scenic community of Kinglet, where modern style meets natural charm. Featuring 3 bedrooms, 2.5 baths, and 9’ ceilings on the main floor, this home boasts luxury vinyl plank flooring and a bright, open-concept layout. Enjoy the cozy electric fireplace, work from the main floor den, and entertain in the stylish kitchen with a chimney hood fan and easy access to the rear deck. Step outside to a peaceful backyard that backs onto a walking path—perfect for morning strolls or evening jogs. Upstairs offers a spacious bonus room, convenient laundry, and a generous primary suite. The oversized garage provides ample room for parking and storage. Nestled close to shopping, major roadways, and surrounded by natural trails, this home offers the perfect blend of comfort, convenience, and outdoor living. (id:63502)
Maxwell Progressive
#44 4403 Riverbend Rd Nw
Edmonton, Alberta
Fully Renovated and in tip-top shape!! This move-in-ready townhouse located in the prestigious Ramsay Heights Community is a perfect home for families /investors. Every inch of this home has been refreshed, offering a perfect combination of modern upgrades, comfort and functionality. Brand new flooring, paint, lights and fixtures, appliances, name it and you have it. Gorgeous kitchen featuring modern granite counter tops, stainless steel appliances, modern tile backsplash, open shelving and ample cabinet space. All bedrooms feature finished closets. Fully upgraded powder room on main level and upper level features a fully upgraded wash with him/her sink. Basement offers a room perfect for gym/office or recreation. Enjoy the large, enclosed yard with a newer fence and concrete patio—perfect to enjoy the sunny days. Comes with one outdoor parking stall. Located steps from school, Riverbend Square, parks and 24/7 ETS transit service. Carefully priced. 3D Tour LINK: https://3dtour.listsimple.com/p/dIj9SGaL (id:63502)
Maxwell Challenge Realty
168 Hemingway Rd Nw Nw
Edmonton, Alberta
Welcome to this bright and spacious, 4 bedroom home located in the Hamptons, perfect for a family, first-time buyers or investors! The main floor features a large open living room with a spacious kitchen and dining area ideal for entertaining or for everyday family life. You will also find a convenient half bath on this level. Upstairs includes 3 bedrooms and a full bathroom offering plenty of space for everyone. The partially finished basement adds even more versatility, with a finished rec room, washer and dryer and an additional bedroom with a barn door leading to a roughed-in ensuite. This home has high potential to be perfect for guests or extended family. It is in close proximity to an elementary junior high school, shopping, parks and transit Step outside to a lovely deck, fenced yard, shed, and a fully insulated double detached garage facing a quiet green space. A fantastic opportunity to own in one of west Edmonton's most Family-friendly communities! New shingles 2024 and much more to see! (id:63502)
Century 21 All Stars Realty Ltd
11914 40 St Nw
Edmonton, Alberta
Well maintained, family friendly 1218 sq ft home on a lovely tree lined street. Main floor featuring solid maple hardwood throughout, 3 bedrooms, full bath with jacuzzi tub, living room and large functional kitchen with dinette. Upgrades in the past 15 yrs include: maple kitchen cabinets, exceptionally bright, beautiful oversized triple pane windows & front door on the main, 50 gal hwt, furnace, eavestroughs & 25 yr shingles (house & garage). This solidly built home sits on a large, landscaped, fenced lot 52'x124' with oversized 26'x22' double garage. Exposed aggregate walks front and back. Loads of parking and space for an RV! This bi-level home features a fully finished basement with large windows above ground level, a rec room, bedroom, additional den/flex room (easy extra bedroom potential), 4 piece bath and large storage/laundry/mechanical room. Excellent walkability, a few short blocks to schools, parks, shops & transit. Quick access to the Henday and Yellowhead Trail. A fine home, don't wait! (id:63502)
Maxwell Progressive
51380a Rge Road 205
Rural Strathcona County, Alberta
INVESTMENT OPPORTUNITY! Welcome to KAWTIKH Retreat and Campground! Only 25 minutes east of Sherwood Park off Wye Road. 20.5 acres of treed lakefront property on HASTINGS LAKE, with approved Area Structure Plan zoned SRR1. This RV RESORT has 58 sites with 15/30amp power and water, 2 houses, 3 cabins, a 2400 sq.ft. workshop, nice shower house, boat launch, and approval for further development! The 1538 sq.ft. MAIN HOUSE has a finished basement and heated DBL ATT garage. It has 5 beds, 3 full baths, 2 gas fireplaces, wet bar, plenty of living space, new furnace and HWT. The 1686 sq.ft. MANAGER'S HOUSE has a storefront, DBL ATT garage, 3 beds, 2 full baths, living room and kitchen. The cabins have their own kitchens, living room and bedroom. A very well maintained RV resort with a resident manager, a large field for gatherings, community firepit, walking trail and 40 repeat seasonal tenants! This sale includes another 1 acre of Titled lakefront property, tractor, 2 riding mowers, equipment, tools and more!!! (id:63502)
RE/MAX Elite
713 Village On The Green Nw
Edmonton, Alberta
Spectacular fully renovated 3-bedroom, 1.5-bath condo offering over 1,300 sq. ft. of stylish, functional living space in the family-friendly Village on the Greens complex. Recently upgraded from top to bottom with fresh paint, new laminate and tile flooring, baseboards, pot lights, and a modern kitchen featuring new cabinets, quartz countertops, and stainless steel appliances. The bright, open-concept main floor flows seamlessly between the living, dining, and kitchen areas — perfect for everyday living or entertaining. Upstairs you’ll find three spacious bedrooms, including a primary suite with walk-in closet The fully finished basement adds extra living space with a rec room, laundry area, and direct access to two underground parking stalls. Enjoy peace of mind with brand-new appliances — fridge, stove, built-in dishwasher, hood fan, washer, and dryer — all included. The fully fenced backyard offers a private space for kids, pets, or relaxing get-togethers with family and friends. Move in and enjoy (id:63502)
RE/MAX Excellence
22331 94 Av Nw
Edmonton, Alberta
BETTER THAN NEW! This stunning 2018-built home sits in a quiet cul-de-sac on a large pie-shaped lot with a fully fenced, landscaped south-facing backyard—perfect for relaxing or entertaining. Located in family-friendly Secord, with countless amenities and a $300,000,000 rec centre / park going in a walk away. You’re just steps from a K–9 school, public transit, and minutes from the Henday, Whitemud. Offering 1,860 sq. ft., this immaculate 3-bedroom, 2.5-bath home impresses with 9-ft ceilings, quartz countertops throughout, modern lighting, central A/C, and an oversized 24’ garage with high ceilings. The bright, open main floor features a spacious entry, walk-through pantry, and a timeless white kitchen with stainless steel appliances and a large island overlooking the dining and living area, highlighted by a stone feature wall. Upstairs includes a serene primary suite with a walk-in closet and 5-pc ensuite, bonus room, upper laundry, and two additional bedrooms. Backyard includes firepit—ready to enjoy!. (id:63502)
One Percent Realty
11811 44 St Nw
Edmonton, Alberta
Welcome to this fantastic 2 storey home situated in the convenient community of Beacon Heights! Features 3 bedrooms/1.5 bathrooms/living room & kitchen. Main floor offers large & bright living rm/stunning laminate floorings throughout. Dining area adjacent to spacious kitchen offers modern cabinetries & porcelain tile floorings. Main floor 1/2 bath. Upper level offers 3 generous bedrooms all w newer porcelain tile floorings & a 4 piece bathroom. Back door entrance to basement, c/w laundry & utility rm/plenty spaces for future dev. Landscaped & fenced yard/your private oasis for relaxation & entertainment! Recent upgrades: Brand new kitchen counter/cabinets/dishwasher & microwave hood fan. Fridge/paint/kitchen floorings (within 3 yrs). Windows/100amp electrical panel/bedroom flooring/upper bathroom/bathtub/granite counter/doors(within 2 yrs)/entire house has LED lights. Carpet free home! Only steps to school/playground/bus/school/shopping & all amenities. Perfect for live in or investment! Don't miss! (id:63502)
RE/MAX Elite
#320 1316 Windermere Wy Sw
Edmonton, Alberta
Welcome to The LUX in Upper Windermere – a steel & concrete luxury building offering spacious 1-bedroom and 1.5 bathroom units. This 3rd-floor unit is larger than most, featuring 9' ceilings, in-suite laundry, titled underground parking, and a modern kitchen with stainless steel appliances, quartz counters, and full-height cabinets. The building is situated next to the pond, offering residents a beautifully landscaped community with serene views of the pond and park, as well as easy access to shopping, dining, schools, and transportation. Airbnb-approved, The LUX combines comfort, convenience, and exceptional value!! (id:63502)
Mozaic Realty Group
#104 9227 228 St Nw
Edmonton, Alberta
Available November 1st – Stylish, modern living in West Secord! This 754 sqft Koselig urban flat features clean Scandinavian design with charming Nordic farmhouse accents. Premium finishes include quartz countertops, vinyl plank flooring, and stainless steel appliances. Energy-efficient construction plus air conditioning ensure year-round comfort. Enjoy maintenance-free living with all exterior upkeep included. Prime location offers visitor parking, nearby shopping, parks, and transit, plus quick access to Anthony Henday & Whitemud Drive. Perfect for professionals or couples seeking bright, single-level living. (id:63502)
Kairali Realty Inc.
121 Village On The Green Gr Nw
Edmonton, Alberta
This professionally renovated 2-storey townhouse with upgraded finishings and appliances throughout is extremely well maintained. Upgrades include: Flooring, lighting, electrical, kitchen cabinets, taps, sinks, tile backsplash, toilets, tub, wood finishings, doors and much more! The main level offers a bright and spacious living room with a gorgeous stone feature wall. Walk through kitchen into the dining area, laundry area and a half bath complete the main floor. Upstairs there are 3 generous sized bedrooms with the Primary bedroom offering 2 closets, one which is a walk-in. The basement features a large rec room accommodated by a bar and a workshop area, perfect for entertaining. The backyard includes a large deck, professional installed artificial grass and newer High end Arctic Spas Hot Tub, as well as two covered parking stalls. Within walking distance of Londonderry Mall, schools, public transportation. (id:63502)
RE/MAX River City
98 Valleyview Cr Nw
Edmonton, Alberta
Welcome to one of Edmonton’s favorite neighborhoods—where parks, trails, and the river valley are just steps away. This bright and welcoming 4-bedroom home sits on a large 917 sq. m (0.23 acre) fenced lot, giving you plenty of room for kids, pets, and backyard fun. Inside, sunlight fills the open living, dining, and kitchen spaces, highlighted by beautiful hardwood floors. The front family room opens through upgraded patio doors to the yard—perfect for a playroom, home office, or cozy reading nook. The modern basement with polished concrete floors offers the ideal hangout spot for movie nights or games. Upstairs, four large comfortable bedrooms including a private primary suite with walk-in closet and ensuite featuring a relaxing steam shower. A newer roof, all new appliances, new HWT. Oversized double garage provides lots of parking and storage. Close to great schools, parks, the zoo, and just minutes to hospitals, universities, and downtown—a place where family life feels easy and connected. (id:63502)
Digger Real Estate Inc.

