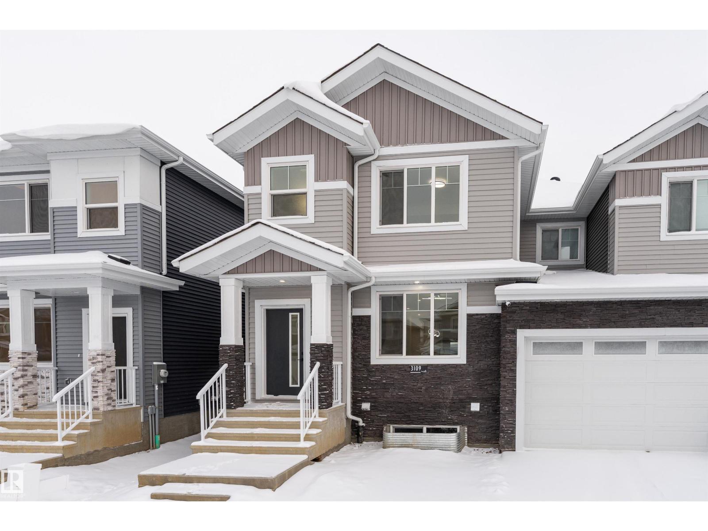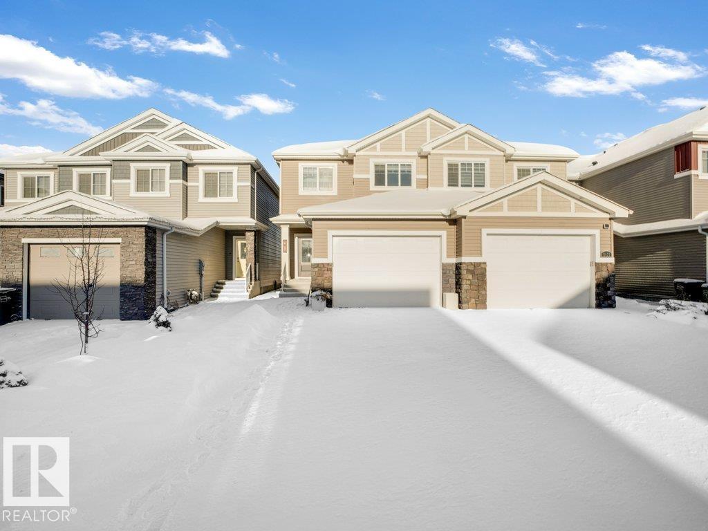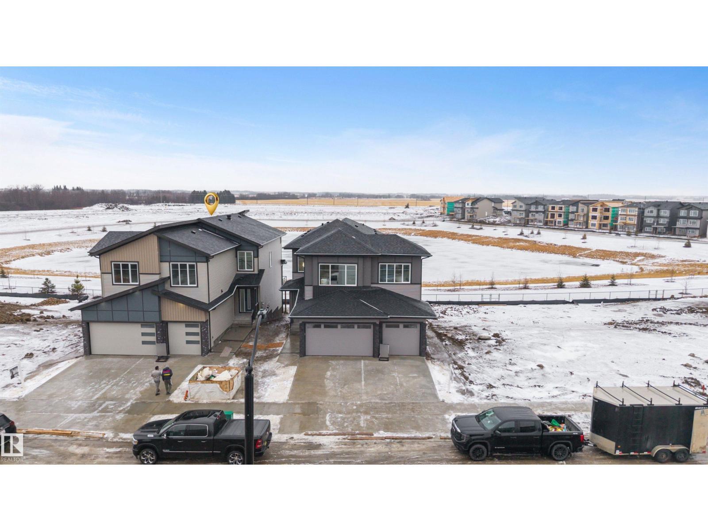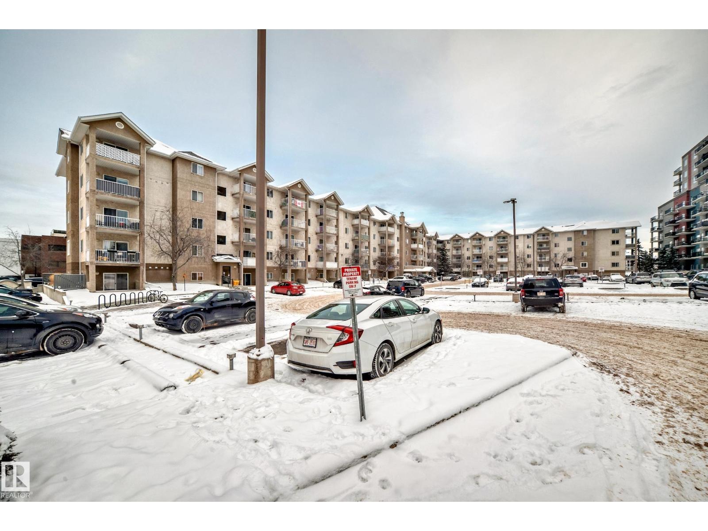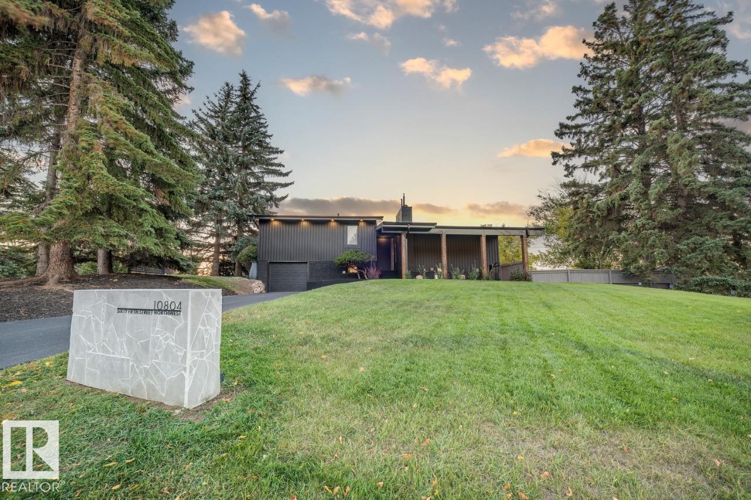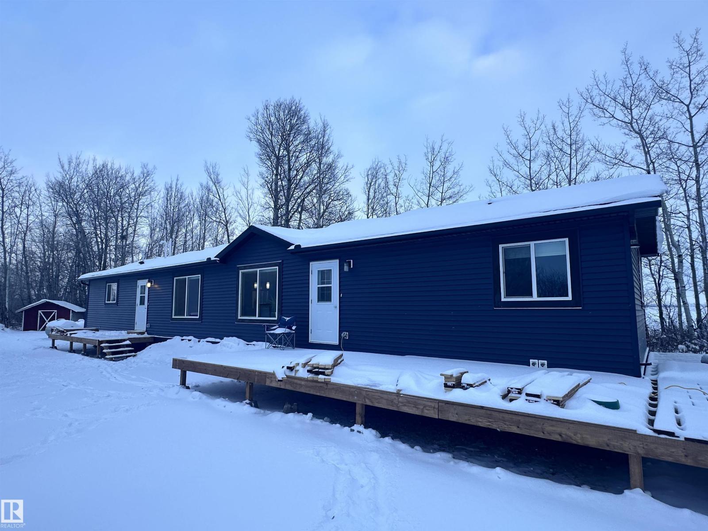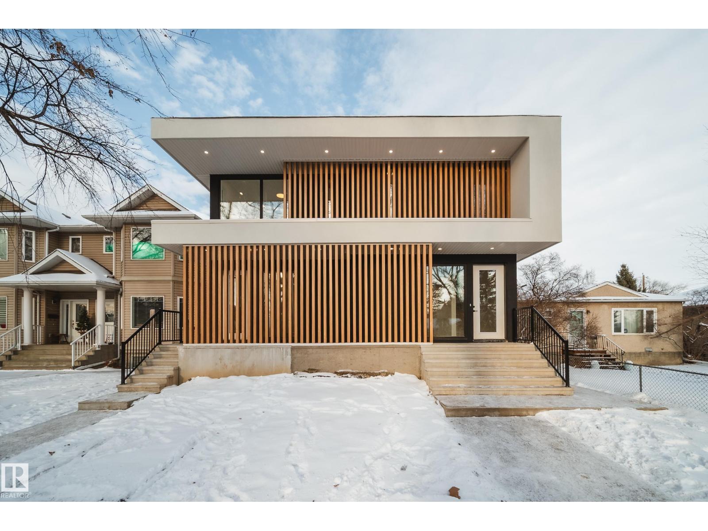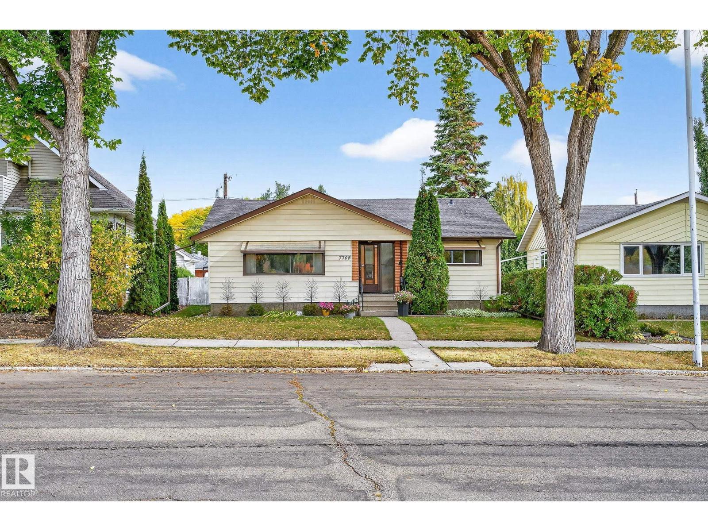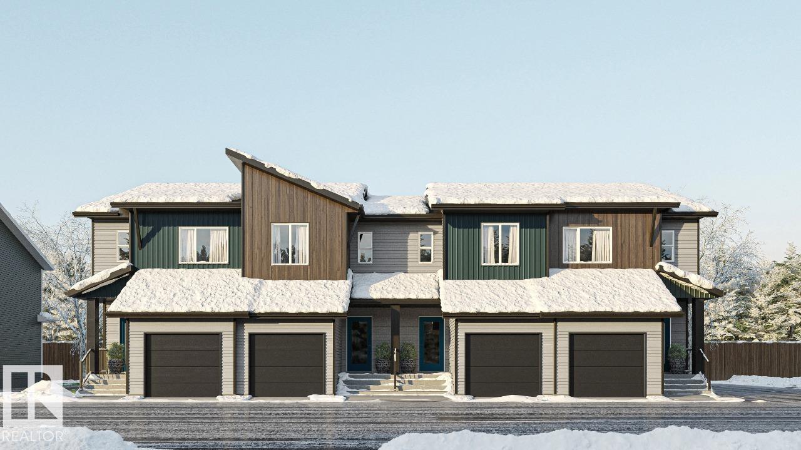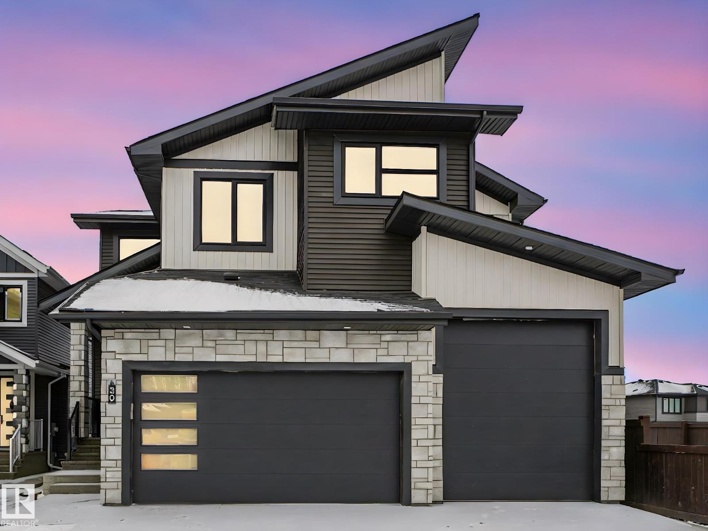3109 Magpie Wy Nw
Edmonton, Alberta
Refined, contemporary, and move in ready, 3109 Magpie Way is a striking half duplex in the thriving community of Starling. Offering 1,760 sq ft of well designed living space, this 3 bedroom, 2.5 bath home features an open concept layout with 9 ft ceilings and large windows that flood the home with natural light. The stylish white kitchen with warm wood accents serves as the heart of the home, complete with a large island and effortless flow into the living area highlighted by a beautiful mantel fireplace. A main floor den provides the perfect space for a home office or flex room, while a private side entrance offers added versatility and future suite potential. Upstairs, the spacious primary bedroom includes a 5 piece ensuite with double sinks and a generous walk in closet, accompanied by shopping, schools, nearby parks, walking trails, and Glendale Gold & Country Club, this modern and thoughtfully designed home offers an exceptional west Edmonton lifestyle. (id:63502)
Exp Realty
7506 May Cm Nw
Edmonton, Alberta
Beautiful & spacious NET ZERO energy efficient townhouse in desirable Larch Park. 3-level 3 bed/2.5 bath home with FRESH PAINT, 9' ceilings, wide plank hardwood, metal spindle railings & granite counters throughout. This stunning kitchen features full height cabinetry, SS appliances, W/I pantry & a large island that is ideal for entertaining. Upstairs are 3 generous sized bedrms incl the primary bedrm w/a walk-in closet & 4 pc ensuite. Add'l 4 pc bath on this level. The lower level has a storage/flex room, utility rm & access to rear drive dbl attached garage. Relax in the summer in your low maint yard facing SF homes/trees. This home benefits from a Landmark Net Zero construction: solar panels, an ultra-efficient heating & cooling system, 2X8 ext walls w/sprayed insulation, triple-pane windows, & superior ventilation resulting in added comfort & LOW LOW utility bills. The home is walking distance to walking trails & beautiful ravine. Shops, amenities, Whitemud Fwy & the Anthony Henday. (id:63502)
RE/MAX Elite
6412 167a Av Nw
Edmonton, Alberta
Welcome to this 2-Storey home offering over 1,800 sq ft of living space with a separate side entrance for future suite potential. The main floor features an open-concept living/dining/kitchen layout with vinyl flooring, California knockdown 9 ft ceilings, a half bath, and a kitchen equipped with quartz countertops, a large island with eating bar, soft-close ceiling-height cabinets, and a corner walk-in pantry. The upper level includes 4 bedrooms, 2 full bathrooms, and upstairs laundry. The primary bedroom offers a 3-pc ensuite and walk-in closet. Additional features include central AC, a large rear deck with Gazebo, an oversized single attached garage, and an unspoiled basement ready for development. No condo fees!! (id:63502)
Maxwell Polaris
221 Crystal Creek Dr
Leduc, Alberta
**MAIN FLOOR BEDROOM**WALKOUT HOUSE**BACKING TO POND**SPICE KITCHEN**OPEN TO BELOW** Expansive windows fill the open living spaces with natural light, while the elegant kitchen and dining areas create a perfect balance between functionality and style. The upper level offers serene bedrooms and a luxurious primary suite that provides a private escape, complete with a spa-inspired ensuite and a spacious walk-in closet. The walkout basement adds versatility and opportunity for entertainment or future customization, enhancing the home’s overall appeal. Located in the desirable Crystal Creek community, this property combines peaceful surroundings with the convenience of nearby amenities, parks, and schools. Every corner reflects quality construction and attention to detail, ensuring lasting comfort and value. Experience the perfect harmony of beauty, innovation, and livability in this masterfully designed home. Your new beginning awaits in Crystal Creek—where elegance meets everyday life. (id:63502)
Nationwide Realty Corp
#108 10535 122 St Nw
Edmonton, Alberta
Located in one of the desirable communities of Westmount, this 725 sq ft, two beds and two full (4pcs) bathrooms is perfect for first time buyer or investor. The unit comes with a large walkthrough closet in master bedroom and big living and dinning area with all appliances included. Island kitchen with eating bar, insuite laundry and walkout patio are some of the special features. Close to all amenities; shopping, transportaiton, transit, Grand MacWwan University, NAIT and downtown. (id:63502)
Sterling Real Estate
10804 65 St Nw
Edmonton, Alberta
Beautifully renovated from top to bottom, this rare split-level home offers 3 bedrooms and 1.5 bathrooms, blending the charm of its original design with modern upgrades throughout. The home features spray foam insulation, updated HVAC with central air, new plumbing, upgraded electrical, triple-pane windows, new siding, a new roof, and more. Inside, the property showcases panel-front appliances including an oversized refrigerator, dual-drawer dishwasher, and double ovens. Vaulted ceilings and oversized windows provide abundant natural light, complemented by 8-foot interior doors. Additional features in the main bathroom include a custom rainfall shower, and a round Japanese soaking tub. The heated single garage is fully finished with epoxy flooring, and a modern shed complements the expansive yard, offering flexible space for a workshop or seasonal storage. Situated on a private, sweeping corner lot with lane access, this home is across from parks and trails, and just steps from the river valley. (id:63502)
Bode
61211 Rge Road 265
Rural Westlock County, Alberta
Welcome to peace in the country! This property has so many lovely features to offer. Starting at the home; enjoy 4 bdrms, 2 full baths, a generous (and gorgeous) kitchen, dining, and living room, to host all of your friends and family. All high tier appliances in the home; from kitchen appliances, to washer and dryer, to air filtration system. Peace of mind, w/ everything all on one level and easily accessible. Then, step outside to enjoy your 6 acre oasis! A 56'x32' shop w/ power to keep your projects covered, AND your very own built-in cedar sauna! Take a small stroll past your powered chicken coop (w/ large run), and multiple garden plots/boxes; you will find a 20'x20' art studio! Built in 2021, w/ power & heat, this building can be utilized for so many things! You’ll also find an in-floor heated outbuilding used as a man cave or storage, as well as an outhouse, and small dug out for your convenience. About 4 acres of ATV or walking trails purely for enjoyment. All of this only 15 minutes to Westlock! (id:63502)
Exp Realty
7540 80 Av Nw
Edmonton, Alberta
EDMONTON'S NICEST DUPLEX IS FINISHED AND READY FOR IMMEDIATE OCCUPANCY!* This is your chance to acquire a money making half duplex with a 1 bed legal basement suite! Built by Platinum Living Homes, Edmonton's premier infill builder with a proven track record. Each unit features 9' ceiling height on all levels, hardwood on main levels, custom tiled showers and over sized windows. Basements feature 1 bed set up and are likely the best legal suites on the market - demanding higher than average rent. Double detached garages in the back afford the opportunity for a suite above for an additional cost. Photos from a previous listing with the same floor plan. Great location with even further upside as Edmonton's infill communities continue to grow! Short walk to great restaurants, shopping and more. Maybe you are a savvy investor or wanting a major Mortage helper with Edmontons best legal suites - Both a great choice. CURRENTLY BOTH SIDES OF THE DUPLEX ARE AVAILABLE. (id:63502)
Rimrock Real Estate
7708 98a Av Nw Nw
Edmonton, Alberta
Rare lot location facing onto a green space. Minutes to downtown. Ideal location for a re-build or a renovation. 3 bedrooms, 2 bathrooms. Well cared for property in a prime peaceful location facing a green space. The main floor has a large living room, kitchen, dining area and 2 bedrooms and a main floor bathroom. The basement has a large family room with a bedroom, bathroom, 2 storage rooms and the utility room. The home has been well cared for and is original in present state. The furnace and water heater are newer. The yard is meticulously cared for with steel fencing and a large double car garage. Neighbourhood shows pride of ownership. (id:63502)
Mcleod Realty & Management Ltd
#56 710 Mattson Dr Sw
Edmonton, Alberta
Welcome to this stylish interior unit townhome at The Rise at Mattson, a Parkwood Homes multi-family project, offering 1,232 sqft of thoughtfully designed living space. Featuring 3 bedrooms and 2.5 bathrooms, this home blends function and style with a coastal contemporary exterior and the option to finish the basement. The open-concept main floor boasts an entertainer’s kitchen with a flush eating bar, perfect for gatherings. A bright front foyer and mud room with laundry add everyday convenience. Upstairs, relax or work from home in the spacious loft, and enjoy the primary bedroom with a 3-piece ensuite and walk-in closet. Complete with a single-car garage, this spacious townhome is ideal for families. Anticipated completion February 2026. Photos are representative. (id:63502)
Bode
302 Silverstone Wy
Stony Plain, Alberta
Welcome to this beautiful 2-storey home featuring an open-concept main floor with a bright kitchen, dining and living area complete with a cozy fireplace. The kitchen offers an island with breakfast bar and a pantry for extra storage. A convenient 2-piece bath completes the main level. Upstairs you'll find a laundry, a 4-piece bath, two spacious bedrooms, and a primary suite with its own 4-piece ensuite and walk-in closet. Enjoy a fully fenced backyard with a deck, gazebo, storage shed, and mature landscaping. With a double attached garage and a location close to amenities, schools, parks, playgrounds and a golf course, this home has it all. (id:63502)
RE/MAX Excellence
30 Sydwyck Ci
Spruce Grove, Alberta
HUGE 5 Bedroom Executive Home -Your time has come to own an Unreal Home at a great price, here is the Home you have been Looking for. This Executive 2 Story (5 bedroom, 3 Full Bathroom) Home boasts 10 ft Main Ceilings, Custom Millwork, Upgrades galore. Triple Garage with a 10 ft Single Oversized Door, Entertainers Kitchen, Main floor Bedroom/Den and a Full Washroom, Grand Fireplace with 18 ft Ceilings in the Great-room. Wide Plank Flooring, Upgraded Lighting and Hardware pkg, Upgraded Cabinetry, walk through Pantry, Upstairs has 4 Bedrooms with 2 Full Washroom. Spa Like Master Ensuite with walk in Closet. Upper level features a huge bonus Minutes to the Westend of Edmonton. Situated in a Great New Development in Fenwyck. Mins to Shopping and easy access to the HWY. Drive a little save a lot and have a New Home. Another Masterpiece completed by Raj Built Homes. This Builder has already completed and sold 24+ Homes in Fenwyck alone. Come see the difference Quality makes before you buy your next Home. (id:63502)
RE/MAX River City

