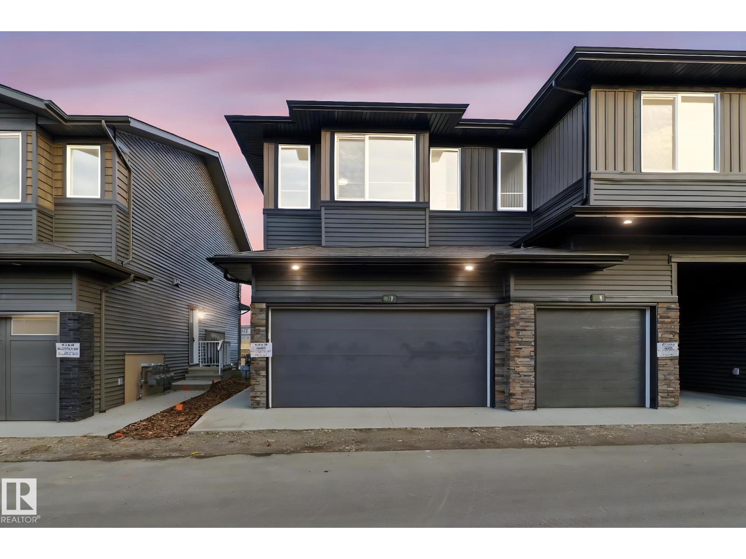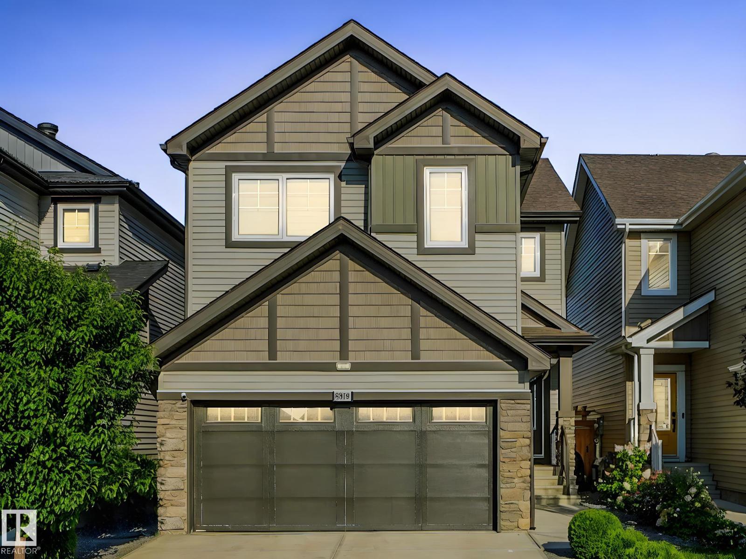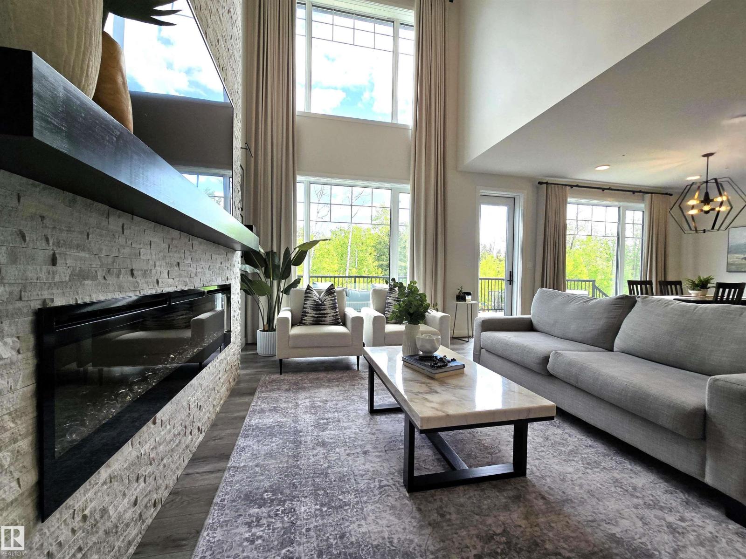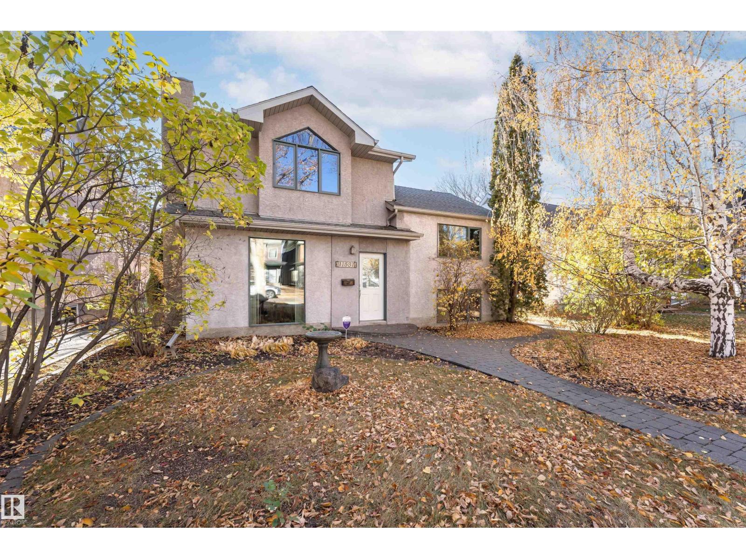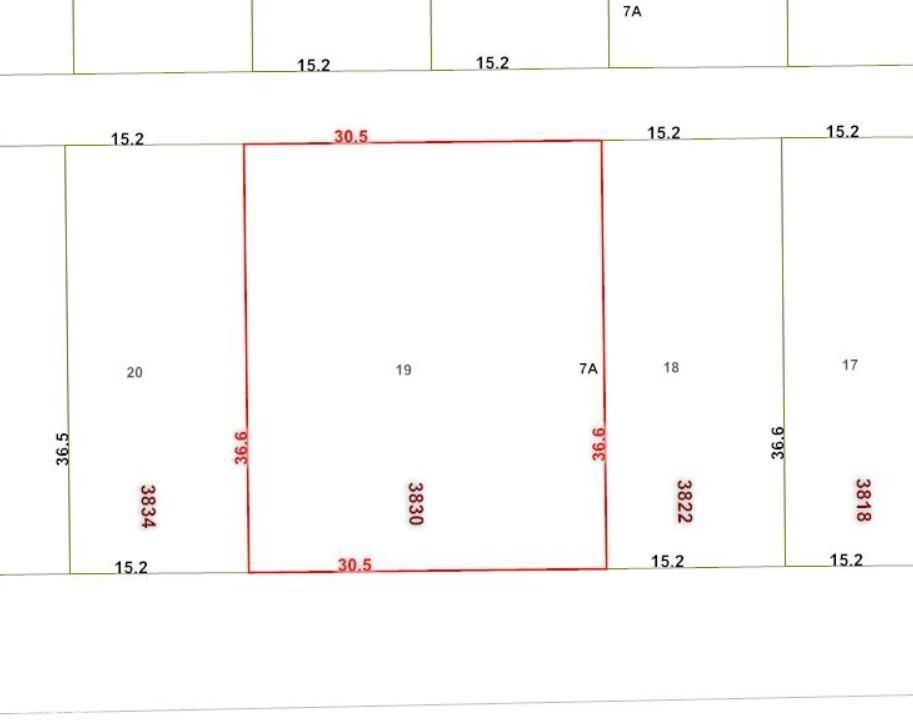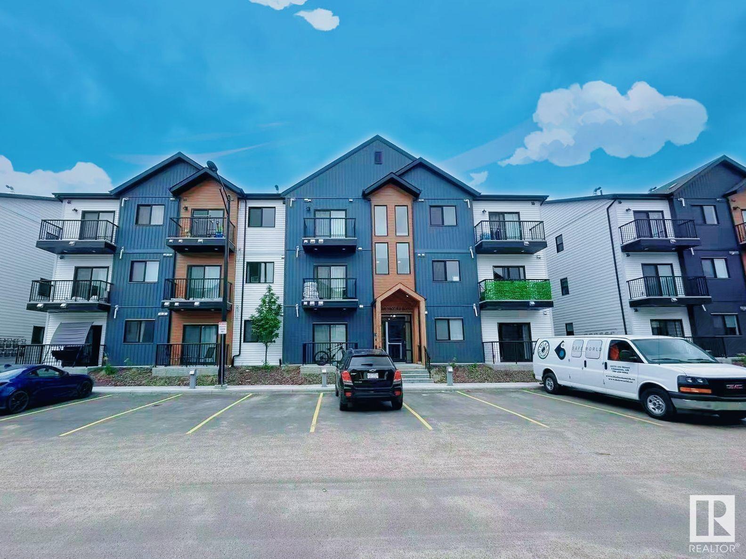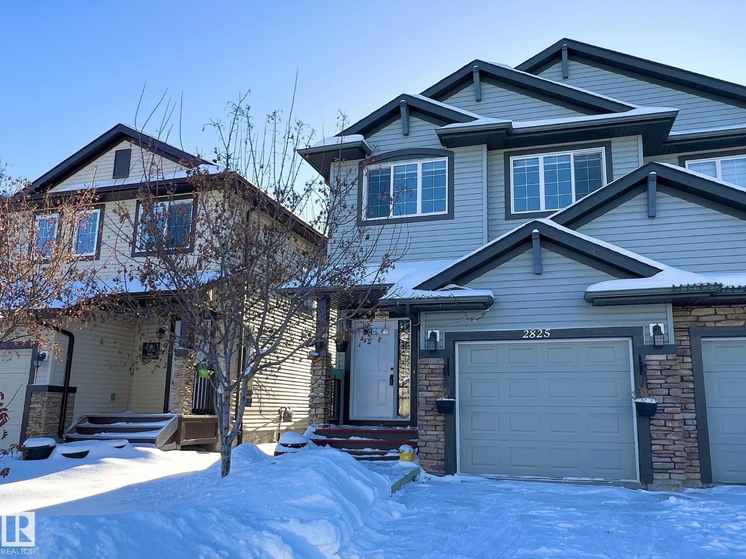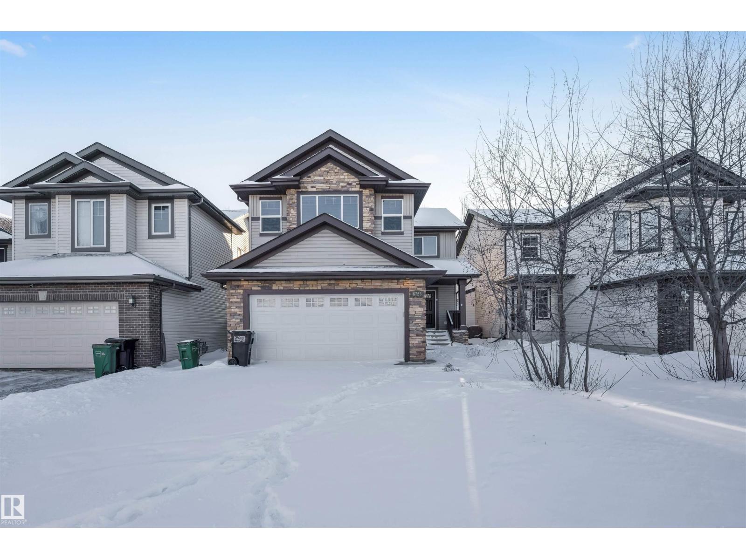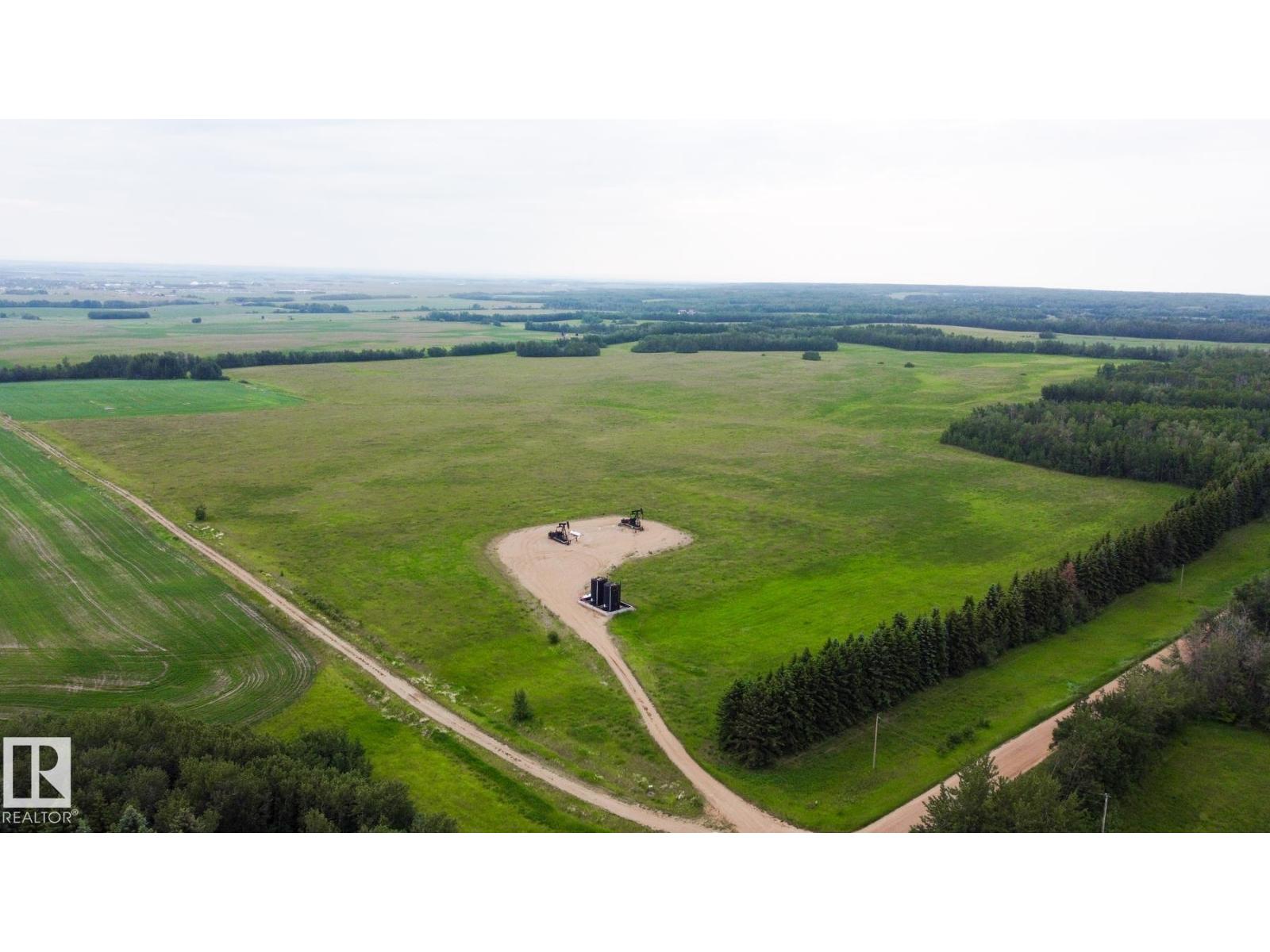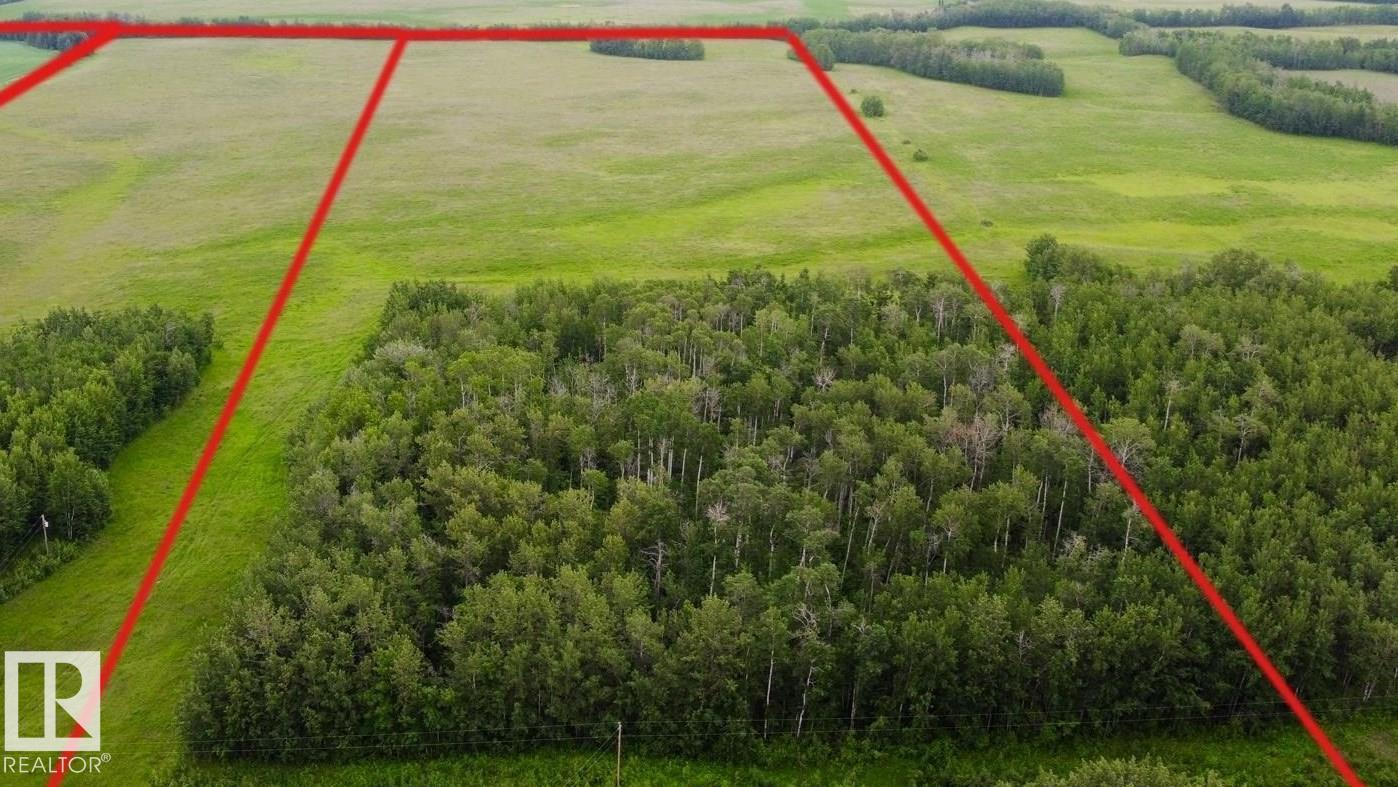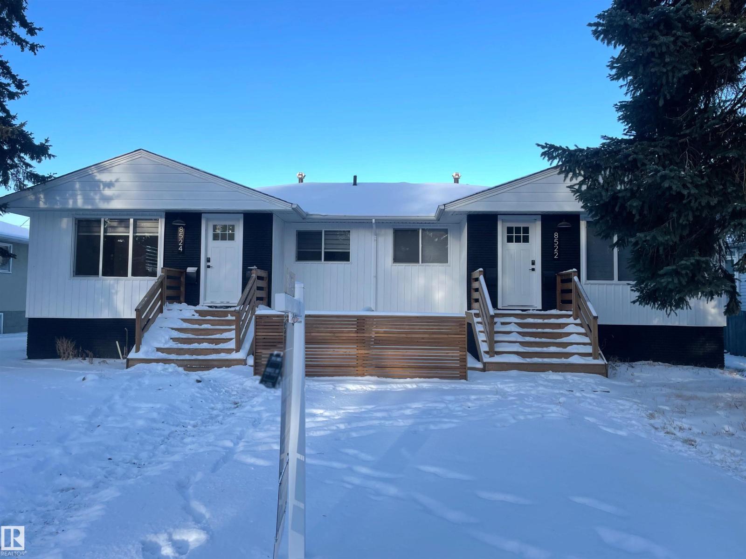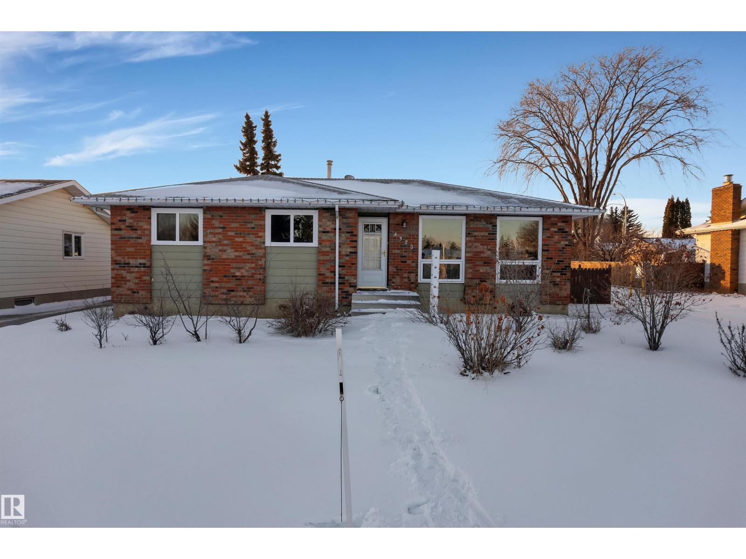#7 2710 66 St Sw
Edmonton, Alberta
Welcome to this BRAND-NEW stylish END UNIT townhouse with a DOUBLE ATTACHED GARAGE in The Orchards, South Edmonton. Featuring 3 bedrooms, 2.5 bathrooms, and quartz countertops throughout, this home blends comfort and modern design. The main floor offers a bright open layout with a contemporary kitchen with island seating, dining area, living room, half bath, and access to a finished backyard deck. Upstairs, the primary suite includes a walk-in closet and 4pc ensuite, plus two additional bedrooms, a 4pc bath, and convenient laundry. The unfinished basement offers potential for future development. Located in a family-friendly community close to schools, parks, transit, grocery stores, and The Orchards Centre with popular shops and dining. Only 20 minutes to the airport and Premium Outlet Mall, with quick access to Hwy 2 and the Anthony Henday. Move-in ready! (id:63502)
Royal LePage Noralta Real Estate
9919 223 St Nw
Edmonton, Alberta
Welcome to this well-maintained single family home in one of West Edmonton’s most desirable communities! Perfectly located just 5 minutes from the Henday and only 10 minutes to West Edmonton Mall, this property offers both convenience and lifestyle. Inside, you’ll find 3 spacious bedrooms, a large bonus room upstairs, and a versatile den on the main floor—ideal for a home office or playroom. The open concept kitchen features stainless steel appliances, a walk-through pantry, and overlooks a cozy living area complete with a feature wall and fireplace. Outside, enjoy the beautifully landscaped front and back yard, complete with a gazebo and storage shed—perfect for entertaining or relaxing. The double car garage adds plenty of parking and storage space. With schools, shopping, trails, and a brand-new rec centre just minutes away, this home truly has it all. (id:63502)
Royal LePage Noralta Real Estate
1663 Enright Wy Nw
Edmonton, Alberta
Award-Winning Net-Zero Home in Sought-After Edgemont! This custom-built showpiece is the 2023 BILD Alberta winner for Best Energy Efficient Home! Overlooking serene Wedgewood Ravine, it seamlessly combines modern style, advanced technology & sustainable living. Sun-filled open concept design features vinyl plank flooring across all 3 levels, custom cabinetry, quartz counters, and a chef’s dream kitchen with premium appliances & oversized island. Expansive Living & Dining Room open onto your private deck. The spa-inspired primary suite offers a large walk-in shower & dual sinks. Two additional bedrooms, 4pc bath, laundry & bonus room complete the upper floor. Net-zero highlights include a solar PV system (16,500 kWh/yr), R-80 attic insulation, triple-pane windows, air-source heat pump & aerobarrier sealing. The finished basement adds a Rec Room, 4th Bedroom & 4pc Bath. Enjoy the Triple garage, EV charger & landscaped pie lot. Steps to trails, parks & future school. A rare fusion of luxury & sustainability! (id:63502)
RE/MAX Excellence
11531 78 Av Nw
Edmonton, Alberta
Welcome Home! Nestled in the McKernan/Belgravia community this home has 4 bedrooms, 2.5 Bath and over 2150sf of living space. The upper levels host the Primary bedroom with 3pc ensuite, walk-in closet and its own west facing deck, a large Bedroom/Office with vaulted ceiling, plus 2 additional Bedrooms + 4pc Main Bath. The main floor has a comfortable Living Room with wood burning FP, French Doors, an open Kitchen with stainless appliances, peninsula w/bar top seating, a large Dining Room with a wood stove, and an adjacent Flex Room makes for a wonderful entertaining space. Patio doors extend from the Dining Room to a private south facing backyard featuring fruit trees and shrubs. Large windows throughout the home bring in lots of natural light. Recent upgrades include Furnace and Air Conditioning(2019). The home is walking distance to the University of Alberta, Hospitals, LRT, Public Schools and minutes away from the River Valley. (id:63502)
Homes & Gardens Real Estate Limited
3830 112 Av Nw
Edmonton, Alberta
Excellent investment opportunity in Beverley Hts! Original home on a double sized lot (approx 100' x 119') along a quiet tree lined avenue. Blocks away from Ada Boulevard and the river valley. (id:63502)
Homes & Gardens Real Estate Limited
#202 860 Secord Bv Nw
Edmonton, Alberta
Visit the Listing Brokerage (and/or listing REALTOR®) website to obtain additional information This 2023 built 1-bedroom, 1-bathroom turnkey property will bring very good return value whether you live in it or invest in it. Secord is one of Edmonton's fastest-growing, most desirable and sought-after communities! This affordable condo features elegant modern finishes and energy-efficient systems, with low-maintenance condo fee. The 2023 built Condo still has 5 and 10 years warranty policy for your much more peace of mind. Open concept stylish Kitchen with quartz countertop, sleek cabinetry, and stainless steel appliances; Private Balcony – Enjoy your morning coffee or great sunshine or evening breeze.; In-Suite Laundry; Dedicated Parking stall. It is a rare blend of urban convenience and peaceful living. Everything you need—all amenity, shops, parks, restaurants, and services etc.—is just minutes away. (id:63502)
Honestdoor Inc
2825 16a Av Nw
Edmonton, Alberta
Located in the heart of Laurel, this beautifully maintained duplex offers an incredible opportunity for first-time home buyers and investors, featuring a fully finished 2-bedroom basement and a perfect blend of comfort, space, and convenience. The home boasts 1,430 sq ft of thoughtfully designed living space with a bright open-concept main floor, where the kitchen flows effortlessly into the spacious living and dining areas, complemented by a convenient 2-piece bathroom. Upstairs, the primary bedroom includes a private ensuite, alongside three additional bedrooms and a full bathroom, providing ample room for families of all sizes. The finished basement adds exceptional value with two bedrooms and a full 4-piece bath, ideal for extended family or rental potential. Outside, enjoy a fully landscaped and fenced yard with a deck. A brand new hot water tank has been installed last year, a furnace that has been professionally cleaned within the past year, and appliances that are approximately two years old. (id:63502)
Maxwell Devonshire Realty
6723 19 Av Sw
Edmonton, Alberta
Welcome to this beautiful 2-storey home in the desired community of Summerside, featuring 5 spacious bedrooms and 3.5 bathrooms. On the main level, you will find a well designed kitchen with lots of storage and a pantry, a living room, dining space, 2 piece bathroom, and laundry area! Upstairs you'll find a bonus room with vaulted ceilings, your primary suite featuring a spacious room with a 5 piece ensuite bathroom. Additionally, you'll find 2 secondary bedrooms and a 4 piece bathroom. Moving to the fully finished basement, you'll find a recreation space, one bedroom, and a 4 piece bathroom. (id:63502)
Maxwell Polaris
553zz Range Road 201
Rural Lamont County, Alberta
Beautiful 40 acre parcel 1 minute south of Hwy 15 close to Lamont, Bruderheim, Fort Saskatchewan, Elk Island N.P. and Alberta's Industrial Heartland! This is the northerly of 3 contiguous parcels that together total ~120 acres. All three parcels of 40 acres each are listed for sale, as separate listings. ZONED Heartland Agriculture Industrial - so permitted uses are broad, including light industrial possibilities, farming, BUILDING A DREAM HOUSE and HOBBY FARM. Oil wells pad site pays annual surface lease rental of $4300. Hayfield is currently hayed on a bale share arrangement by informal tenancy. Small cultivated piece in NE corner. Beautiful land with trees, privacy, and lots of OPPORTUNITY. (id:63502)
Maxwell Devonshire Realty
553xx Range Road 201
Rural Lamont County, Alberta
Beautiful 40 acre parcel 1 minute south of Hwy 15 close to Lamont, Bruderheim, Fort Saskatchewan, Elk Island N.P. and Alberta's Industrial Heartland! This is the southerly of 3 contiguous parcels that together total ~120 acres. All three parcels of 40 acres each are listed for sale - as separate listings. LOTS OF TREES AND PRIVACY ON THIS PARCEL! ZONED Heartland Agriculture Industrial - so permitted uses are broad, including light industrial possibilities, farming, BUILDING A DREAM HOUSE and HOBBY FARM. Hayfield is currently hayed on a bale share arrangement by informal tenancy. Lots of trees and bush on west side up against Range Road 201 - ensuring tremendous privacy on this parcel! Beautiful land with trees, privacy, and lots of OPPORTUNITY. (id:63502)
Maxwell Devonshire Realty
8522/8524 84 Av Nw
Edmonton, Alberta
Fully remodelled, legally suited FULL side-by-side duplex (4 units) in desirable Bonnie Doon. Offering just under 4,000 sq ft of total living space, 10 bedrooms, and 4 bathrooms. This property features four self-contained legal suites. Each main floor unit includes 3 bedrooms and 1 full bathroom, while each legal basement suite offers 2 bedrooms and 1 bathroom. All suites have been updated with modern finishes, in suite laundry, and enjoy separate entrances for privacy and convenience, ensuring a comfortable living experience for tenants and peace of mind for owners. Excellent opportunity for investors with strong rental income potential or for multi-generational living. Prime central location close to schools, shopping, Mill Creek Ravine, University of Alberta, Downtown, and LRT access. (id:63502)
Real Broker
4320 74 St Nw
Edmonton, Alberta
Located in the desirable Michaels Park neighbourhood, this beautifully fully renovated home sits on an approximately 7,600 sq. ft. lot. The main floor offers 3 spacious bedrooms and 2 full bathrooms with modern finishes throughout. The fully finished basement features 2 bedrooms, 1 full bathroom, a second kitchen, separate entrance, and its own laundry, offering excellent flexibility. Conveniently located close to schools, public transit, parks, and shopping centres. Some photos have been virtually staged. (id:63502)
Maxwell Polaris

