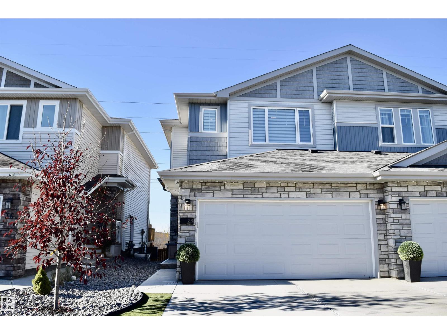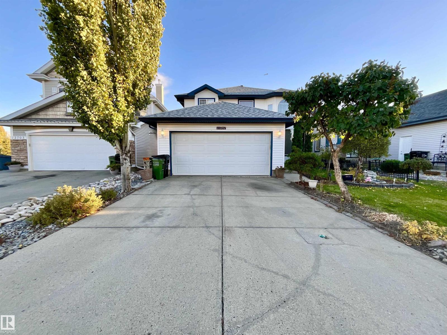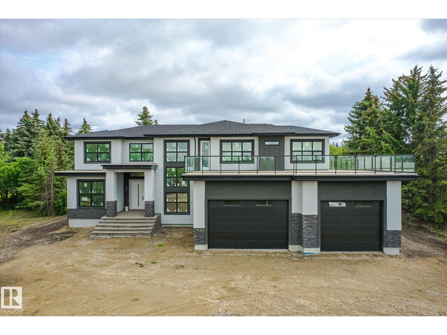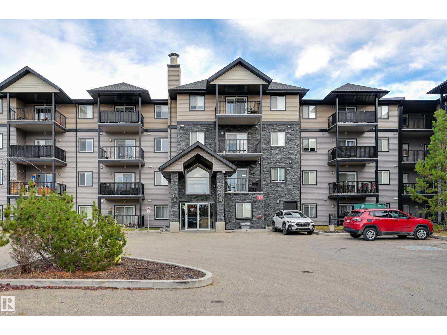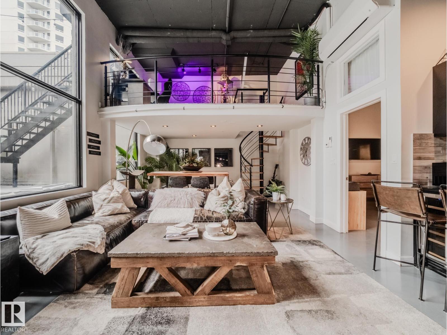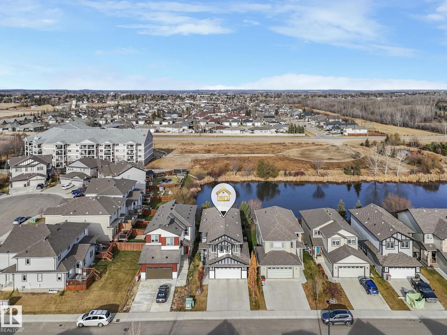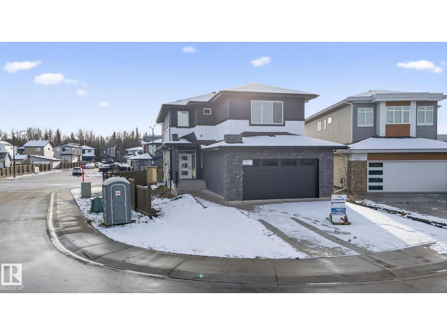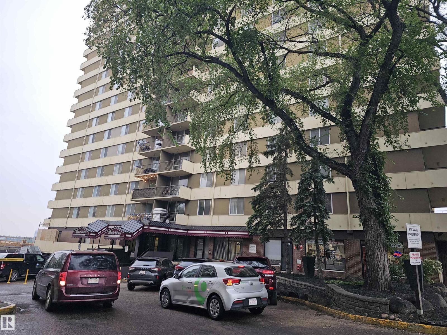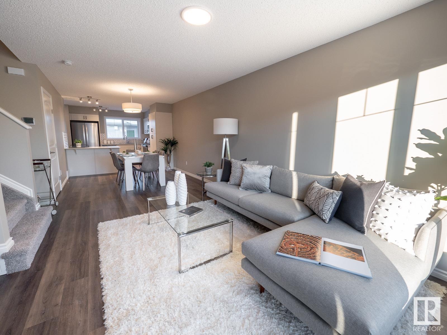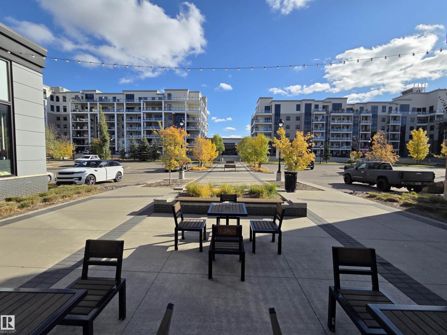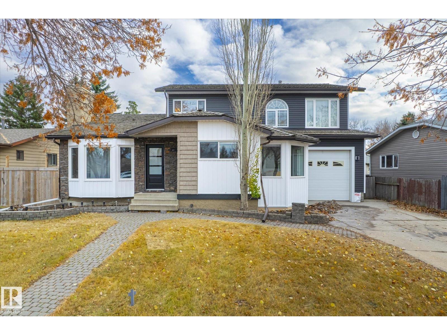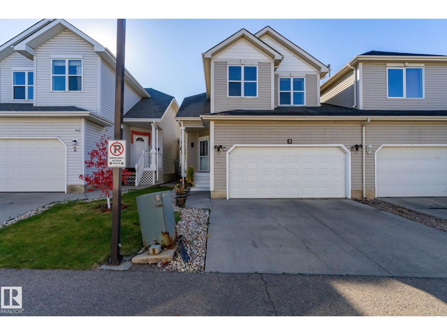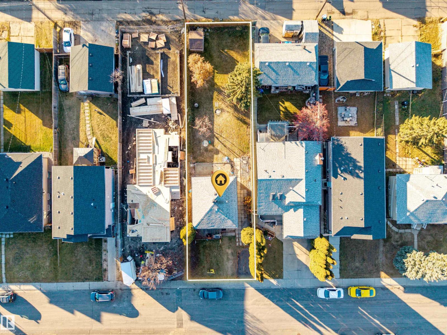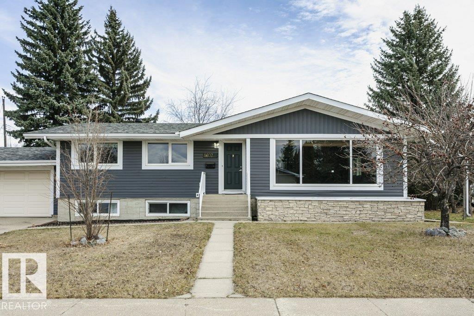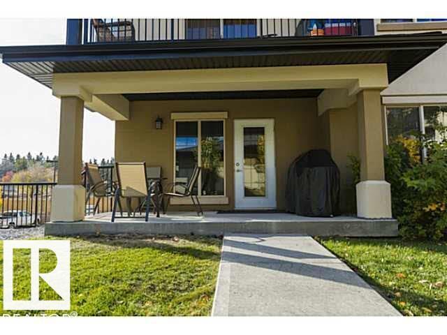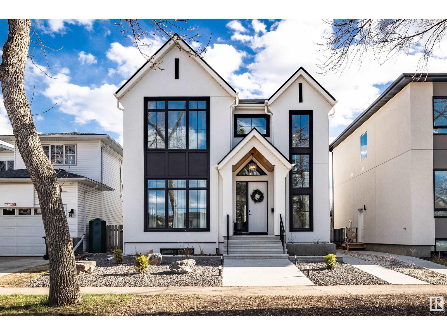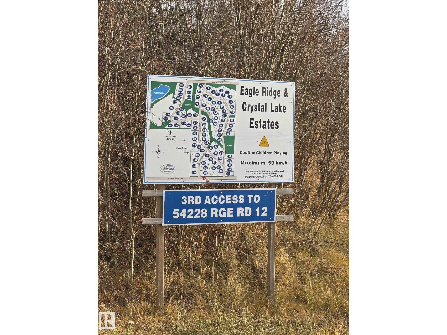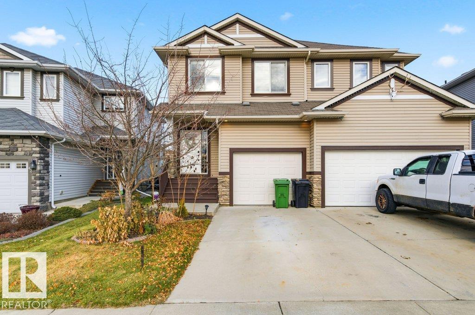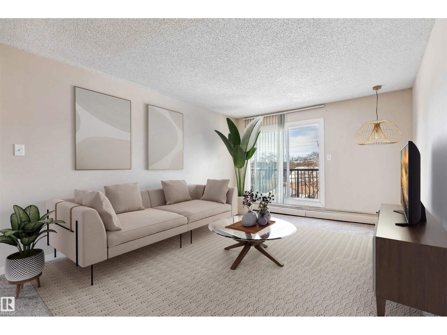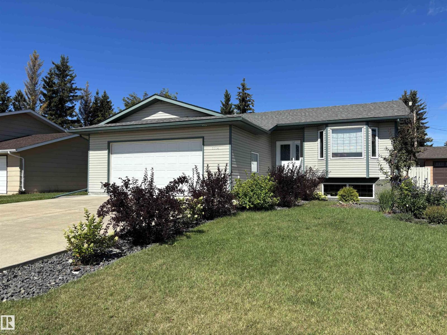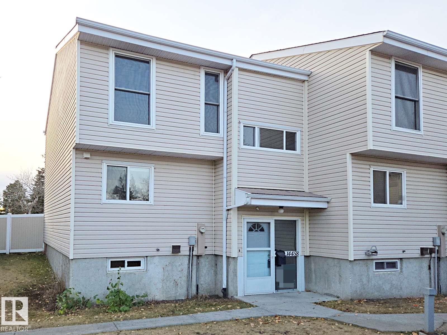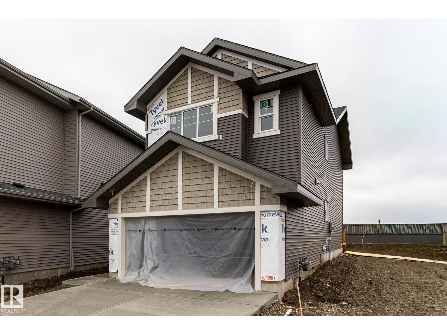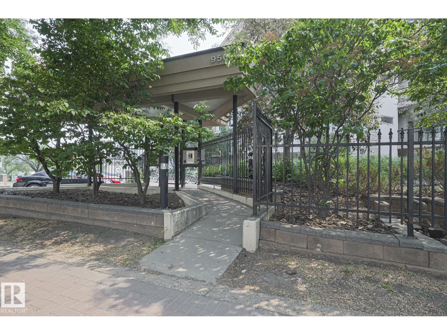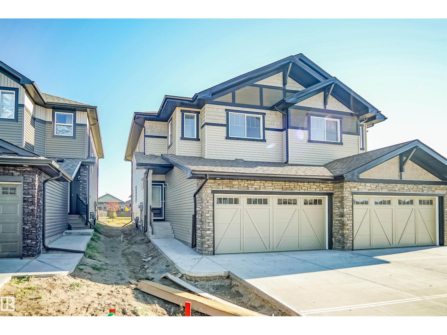38 Wiltree Tc
Fort Saskatchewan, Alberta
Welcome Home! This pristine half duplex has it all — style, comfort, and upgrades galore! Enjoy central A/C, a tankless water heater, high-efficiency furnace, upgraded lighting, and stainless steel appliances. The stunning kitchen features cabinets to the ceiling, upgraded backsplash tiles, and a walk-through butler’s pantry, perfect for storage and entertaining. The living room centers around a beautiful fireplace with upgraded mantel, while the primary and second bedrooms include motorized blackout blinds and upgraded carpet for a touch of luxury. With 9-ft ceilings on the main and basement levels, the home feels open and airy throughout. Step outside to your maintenance-free backyard oasis with artificial turf, a composite deck with a gazebo, and unobstructed river valley views — no rear neighbors! Located close to walking trails, ball fields, playgrounds, and a fishing pond, this home offers the best of comfort and convenience. Don’t miss out — this one’s a rare find! (id:63502)
Maxwell Devonshire Realty
13707 149 Av Nw
Edmonton, Alberta
Welcome to this beautifully maintained, original-owner two-storey walkout home, situated in the community of Cumberland. Backing directly onto green space and scenic walking trails, this home offers the perfect blend of nature views and urban convenience. Step inside to discover a thoughtfully designed main floor featuring both a formal living room and a cozy family room, perfect for entertaining. The spacious office is ideal for working from home, while the convenient main-floor laundry adds everyday ease. Main floor also includes an open kitchen that flows onto a huge deck overlooking the tranquil green space. Upstairs, the home has an open-to-below concept where you’ll find three generously sized bedrooms, including a large primary suite. The finished walkout basement expands your living space with two additional bedrooms, full bathroom, recreation room, and a third living area. Located minutes from top-rated schools, parks, shopping, this home offers a rare combination of space, privacy, and location. (id:63502)
Sable Realty
18445 122 Av Nw
Edmonton, Alberta
Luxury New-Build Villa – Under Construction- SOLD AS IS This stunning, brand-new luxury villa is a rare opportunity for a buyer looking to add their personal touch. Currently under construction this home is designed to impress with its modern aesthetic and thoughtfully planned layout. Offering over 3,500 sq. ft. of beautifully designed living space, this home is filled with natural light, featuring expansive decks, large balconies, and oversized windows that showcase its sleek, contemporary style. For car enthusiasts or those needing extra space, the property includes an attached six-car garage. Plus, a fully completed 3,200 sq. ft. WORKSHOP adds even more value and functionality. Construction is well underway, the building envelope, framing, rough-ins have been completed, and insulation installation now in progress. (id:63502)
Rimrock Real Estate
#408 14808 125 St Nw Nw
Edmonton, Alberta
Welcome to this beautifully maintained and upgraded condo in the highly sought-after Pacific Rise on 125th, located in the vibrant community of Baranow. This east-facing 2-bedroom plus den, 2-bath unit offers a partial city skyline view and includes two titled parking stalls—one heated underground and one surface stall. The spacious entryway opens to a modern kitchen featuring granite countertops, abundant counter space, and stainless steel appliances. The bright, open-concept dining and living area flows seamlessly to a large east facing balcony. Both bedrooms are generously sized, with the primary suite offering space for a king bed, a large walk-in closet, and a 4-piece ensuite. A versatile den, convenient in-suite laundry room, & an additional 4-piece bathroom complete this stylish home. The building also offers a fitness room, and the location provides easy access to parks, schools, restaurants, and numerous other amenities just a short walk away. Simply move in & enjoy! (id:63502)
Royal LePage Arteam Realty
#1001 10179 105 St Nw
Edmonton, Alberta
Discover this stunning downtown Edmonton PENTHOUSE LOFT featuring soaring 14-foot ceilings and an impressive open concept design. The spacious kitchen offers ample counter space, abundant storage, DUAL FRIDGES, and STAINLESS STEEL APPLIANCES—perfect for entertaining. The bright living room boasts large windows that flood the space with natural light and connect seamlessly to the open-to-below loft, ideal for an office or den. The large primary bedroom includes custom built-in closets and a SPA-LIKE ENSUITE with walk-in shower. A 4-piece bathroom, generous storage room, and IN-SUITE LAUNDRY add convenience. Enjoy outdoor living with a BRAND NEW 500sqft courtyard patio with a basketball hoop, plus a private 1,000 sqft ROOF TOP PATIO with outdoor TV and HOT TUB. Walk to Rogers Place and the vibrant Ice District. Titled UNDERGROUND PARKING, LARGE TITLED STORAGE LOCKER, SURROUND SOUND, and a pet-friendly building complete this one-of-a-kind urban retreat. (id:63502)
Royal LePage Prestige Realty
1785 Westerra Lo
Stony Plain, Alberta
STUNNING 2,554 sq.ft 2-Storey BACKING POND with FULLY FINISHED BASEMENT!!! Built in 2016 this beauty is loaded with upgrades including AIR CONDITIONING... HARDWOOD FLOORING... ENCLOSED 3 SEASON SUN ROOM... HEATED GARAGE... GAS FIREPLACE... MAIN FLOOR DEN/OFFICE and so much more!! Located on a QUIET CRESCENT with PLAYGROUND and ICE RINK nearby for the kids!! The kitchen is beautiful with large island, stainless steel appliances, induction stove and walk thru pantry. Spacious open concept floor plan with plenty of room for entertaining. Huge mudroom with walk-in closet, bench and access to the basement. The sunroom is screened in and offers a gas line for the BBQ and GAS FIRE TABLE INCLUDED! Upstairs is a MASSIVE BONUS ROOM, 3 BEDROOMS with GARDEN DOORS to the PRIMARY BEDROOM, LAUNDRY ROOM, and 4pce bath. BASEMENT includes a large rec room, gym, 4th bedroom and 4 pce bath. OVERSIZED HEATED GARAGE!!! DECK WITH STORAGE!! ENJOY the BEAUTIFUL VIEW OF THE POND with NO NEIGHBOURS BEHIND!!! A MUST SEE!!! (id:63502)
Royal LePage Noralta Real Estate
1 Elwyck Ga
Spruce Grove, Alberta
Stunning home by Blue Arc Homes in the highly desirable neighbourhood of Fenwyck in Spruce Grove Perfect location for work life balance and advantages of having all the amenities of big city with a small town feel. This beautiful custom built home with front attached garage has 3 bedroom on the second floor with den/bedroom on main floor, side entrance to basement, kitchen cabinets height to ceiling, Bonus room on second floor, 9 feet ceiling on main floor, Open to above ceiling in living room, Electric fire place in family room, Quartz countertops in kitchen & bathrooms. This house checks all the boxes on your checklist. (id:63502)
Royal LePage Arteam Realty
#807 9903 104 St Nw
Edmonton, Alberta
This fantastic south east facing unit has panoramic river valley view. Located in the heart of downtown on a quiet, tree lined cul-de-sac, steps away from coffee shops, restaurants, LRT and the Ice District. Upgraded 2 Bedroom corner furnished unit. The living room is perfect for relaxing, and the dining area is ideal for hosting intimate dinners. The bedrooms are spacious with ample closet space and the primary bedroom also features a ½ bath for your convenience. This gorgeous corner suite has a private balcony, laundry on the same floor and includes access to building amenities, including a fitness center, party room and wet and dry sauna. Condo fees include all utilities. (id:63502)
Maximum Realty Inc.
50 Brougham Dr
Ardrossan, Alberta
This townhome built by Coventry Homes blends smart design with modern style—and comes with no condo fees. The kitchen features gorgeous cabinetry, quartz countertops, stainless steel appliances, and a striking tile backsplash, all flowing into the dining and living areas for a cohesive, open-concept feel. A convenient half bath completes the main level. Upstairs, the spacious primary bedroom offers a walk-in closet and 4-piece ensuite, while two additional bedrooms and a full bath complete the upper floor. The unfinished basement with bathroom rough-in is ready for your personal touch. Outside, enjoy a fully landscaped yard and double detached garage. Plus, your home is backed by the Alberta New Home Warranty Program. *Home is under construction, photos not of actual home, some finishings may vary* (id:63502)
Maxwell Challenge Realty
#736 200 Bellerose Dr
St. Albert, Alberta
Bright and spacious 1 bedroom plus den suite in Botanica!! (Over 1,000 sf) with deluxe 5 pc ensuite bath, plus a convenient half bath off living room. This beautiful suite has been well maintained and in like-new condition. Solid concrete construction offers superior sound reduction and safety. Premium features include; 9' ceilings, oversized windows, quartz countertops, LVP plank flooring, porcelain tile, s/s appliance pkg, forced air heating and A/C, large west facing covered balcony with gas & water access. Underground parking with storage included! Botanica's well designed amenities include; impressive social hall, fitness room, guest suites, rooftop patio and lots of visitor parking. Only steps away from access to over 65 kms of the tranquil Red Willow Trail System along the Sturgeon River Valley. Enjoy the condo lifestyle with boutique shopping, professional services, unique restaurants and the Mercato Italian Market right outside your from door. Great price and low condo fees!! (id:63502)
Maxwell Devonshire Realty
67 Arlington Dr
St. Albert, Alberta
Beautifully renovated 4-bed, 3-bath home offering modern style and functionality. The main floor features 3 bedrooms, 2 bathrooms, an open-concept living area with elegant archways, newer flooring, and a marble-tiled fireplace. Enjoy the indoor hot tub for year-round relaxation. The bright kitchen boasts white cabinetry, quartz countertops, black backsplash, and stainless steel appliances. Upstairs offers a private bedroom, full bath, fireplace and large balcony. The basement, with side entrance, includes a full kitchen and private laundry. (id:63502)
Maxwell Challenge Realty
#3 1920 Millwoods Rd E Nw
Edmonton, Alberta
Welcome to this fully upgraded front double car garage half-duplex. 2000 SQFT of total living space including FINISHED BASEMENT. Fully upgraded home with luxury tiles, glass railing, two open to below high ceiling areas, and a walk out patio. Three bedrooms upstairs, one big rec room in the basement, and three full bathrooms total. This half-duplex is in a private gated community, Victoria Village. Close to bus stops, schools, and all amenities. Extremely well maintained and upgraded property. (id:63502)
Century 21 All Stars Realty Ltd
9924 160 St Nw
Edmonton, Alberta
Prime DEVELOPMENT opportunity in Glenwood on a 40ft x148.2ft lot! Perfect for builders or investors, this property features RS zoning with duplex and infill potential. The 551.44 sqM or 5,928 sqft lot allows for up multi-family development. Convenient location close to all levels of schools, shopping (hello WEM), parks, short drive to downtown and within walking distance to the new LRT, making it ideal for future tenants or homeowners. Don’t miss this rare investment opportunity in one of Edmonton’s great West neighbourhoods. LOT VALUE ONLY! (id:63502)
RE/MAX River City
8607 62 St Nw
Edmonton, Alberta
COMPLETELY UPGRADED 2016, this +1450SQFT, 3BDRM bungalow boasts open, bright and modern living space. The permitted 2BDRM SECONDARY BASEMENT SUITE offers opportunity for a young family looking for additional income or a seasoned investor seeking cash flow. 2016 upgrades include ROOF, SIDING, FURNACES, WINDOWS, REMODEL OF MAIN LEVEL, KITCHEN, CONCRETE COUNTERTOPS, FULL BASEMENT SUITE DEVELOPMENT and more. The large corner lot offers a DOUBLE GARAGE, LOTS OF PARKING for tenants, RV's, or Toys. Tucked nicely in the desirable neighbourhood of Kenilworth, this central location is close to amenities, schools, entertainment and main transportation routes. (id:63502)
Royal LePage Prestige Realty
#113 10530 - 56 Av Nw
Edmonton, Alberta
Recent price reduction on this stunning 2 bedroom 2 bathroom condo situated in one of Edmonton’s most sought-after communities! Located on the ground floor, this walk-out condo affords plenty of space for potted plants and greenery on the patio. Your private parking stall is also just steps away. Step inside and you will find a bright and spacious layout, featuring large windows and tons of natural light. The modern kitchen boasts sleek cabinetry, stainless steel appliances, and an island perfect for casual dining or entertaining guests. The generous primary suite includes a walk-through closet and a private ensuite, while the second bedroom is equally spacious and situated near the second full bathroom. Whether you're a first-time buyer, investor, or simply looking to downsize without compromising on location or style—this condo is sure to please! (id:63502)
RE/MAX Results
6535 112a St Nw
Edmonton, Alberta
Welcome to our next project in the desirable Parkallen! This stunning 3 bed, 2.5 bath Urban Farmhouse with a triple detached garage offers the perfect blend of modern style and everyday comfort. Step into an open-to-above foyer with soaring 18-ft ceilings. The main floor offers a den perfect for a home office, formal living room, and a chef-inspired kitchen with KitchenAid appliances, quartz countertops, and high-end cabinetry. The family room features a cozy fireplace, and the dining area easily seats 10–12 guests. Floor-to-ceiling windows fill the space with natural light. Upstairs, enjoy a vaulted-ceiling primary suite with a luxurious 5-piece ensuite, two more bedrooms, and a spacious bonus room ideal for lounging or study. ***HOME IS GOING TO BE CONSTRUCTED. Photos are from a previous build and for reference only. (id:63502)
Local Real Estate
#107 54228 Rge Road 12
Rural Lac Ste. Anne County, Alberta
Build your new home on this 3.41 acres of gently sloping land with the possibilities of a future walkout basement facing the south and the trees. Or you can bring in a Manufactured home and hook up to the existing services right away. Gas, power, phone are already there and there is a drilled well also. This property is sitting in a quiet subdivision, off the beaten path, with wildlife and peace and quiet out your door. A short drive of 15 minutes to Stony Plain, and approx. 12 minutes to Onoway means that you will have all you need close by, without being in town. The possibilities are endless here! (id:63502)
One Percent Realty
44 Woodbridge Li
Fort Saskatchewan, Alberta
This 1470 Sq Ft half duplex is fully finished from top to bottom and move in ready. The home features 3 bedrooms, 3.5 bathrooms, a fully finished basement, single attached garage and a fenced and landscaped yard. The main floor features an open concept layout with hardwood flooring throughout. The kitchen has been upgraded with granite countertops, stainless steel appliances, a spacious corner pantry and a convenient 2 tiered island. The kitchen opens into the living room that has a cozy gas fireplace and a great space for entertaining. Upstairs you will find 3 bedrooms, a 4pc bathroom, laundry room and a bonus room that is great for your home entertainment system. The primary bedroom features a walk in closet and a 4pc en-suite bathroom. The basement is fully finished with a 3 pc bathroom, a rumpus room and an office/storage room. Head out to the fully landscaped yard with a large deck complete with a natural gas BBQ, stunning garden beds and space for the children to play. Did I mention that there is AC (id:63502)
RE/MAX Edge Realty
#308 10730 112 St Nw
Edmonton, Alberta
Welcome to this beautifully renovated top-floor condo, ideally situated in the vibrant Queen Mary Park, downtown Edmonton. This unit has been updated this year with fresh paint throughout, brand new flooring, fully renovated bathroom, a brand new washer and dryer, and upgraded kitchen appliances. This west facing unit offers lots of natural sunlight through the large patio windows. Additional highlights include in-suite laundry for your convenience, a generous storage room for all your extras, an assigned parking stall and a spacious balcony for outdoor living. This condo offers the perfect blend of modern updates in an unbeatable location, walking distance to Macewan University, Ice District and 104 Street amenities. (id:63502)
Century 21 All Stars Realty Ltd
5314 52 Av
Elk Point, Alberta
Well maintained home in Elk Point. This beautiful 1,269 sq.ft. home built in 2002, is situated on a large 65x130 fenced lot & boasts 5 beds, 3 baths, a fully finished basement, large family room, & in-floor heating! Once you step inside you'll love this home's vaulted ceilings, open concept, & secure entrance to the garage. The kitchen is well designed & offers a large pantry, wood cabinetry, eat up peninsula, & a large dining area with access to the no maintenance deck! Design features include unique angles throughout, rounded gyprock corners, knockdown stipple ceiling, & recessed lighting in bedrooms. The basement offers 2 beds, a 4 pc. bath & a large family room area with flex space. The att. dbl. garage, with in-floor heat, is 24x24 - the man door leads to the fully fenced backyard, 10x14 shed, fire pit & garden area. There's a large parking pad for 4 parked vehicles. Recently shingled 2021, & re-landscaped front yard with plants that bloom all summer. Bonus - situated on the parade route! (id:63502)
Property Plus Realty Ltd.
14458 56 St Nw
Edmonton, Alberta
Welcome to this bright and spacious 3-bedroom CORNER townhouse in the family-friendly community of Steele Heights. Backing onto a quiet, treed park, this pet-friendly home features a southwest-facing backyard with a private gate providing direct access—perfect for kids and pets to enjoy the outdoors. Thoughtfully laid out for a growing family, the home offers 3 bedrooms and a full bathroom upstairs, plus a convenient half bath on the main floor. The unfinished basement provides great potential for extra living space or storage. An assigned parking stall is located just steps from the front door, with plenty of additional street parking nearby. Situated in a well-managed complex, this is an excellent opportunity to own in a quiet, convenient neighborhood. (id:63502)
Homes & Gardens Real Estate Limited
19424 26 Av Nw
Edmonton, Alberta
(NOT A ZERO LOT!!) Welcome to the Jayne by Akash Homes, a 1,939 sq ft home located in the The Uplands at Riverview.This beautifully designed home features 9’ ceilings, laminate flooring, a main floor den, and a separate side entry. The chef-inspired kitchen offers quartz countertops, ample cabinetry, and flows seamlessly into the open-concept great room with an electric fireplace and a spacious dining area that opens to a rear pressure-treated deck. Upstairs, enjoy a large bonus room, convenient second-floor laundry, and three generously sized bedrooms. The primary suite is a private retreat with a walk-in closet and a stylish ensuite. Perfect for families and future rental potential—this home offers both function and flexibility in a thriving west-end community. Additionally, this home offers a SIDE ENTRANCE, double attached garage and $5K CREDIT to THE BRICK! **PICTURES ARE OF SHOWHOME; ACTUAL HOME, PLANS, FIXTURES, AND FINISHES MAY VARY & SUBJECT TO AVAILABILITY/CHANGES WITHOUT NOTICE! (id:63502)
Century 21 All Stars Realty Ltd
#113 9507 101 Av Nw
Edmonton, Alberta
Act Fast—River Valley Opportunity! AIR CONDITIONING – PET-FRIENDLY – 2 TITLED UNDERGROUND PARKING STALLS INCLUDED, ONE STALL OVERSIZED. EXTRA STALL VALUE $13k RENTABLE. Welcome to The View in Riverdale, where demand is high and homes rarely come up! Steps from panoramic river valley views, the downtown skyline, and parks including Louise McKinney, Dawson Park, and Edmonton’s Riverboat Dock. Inside, soaring ceilings, central A/C, brand new LVP flooring, and an open-concept layout set the stage for effortless entertaining. The upgraded kitchen flows into dining and living areas, showcasing new quartz counters, large windows, and private patio access with natural gas BBQ hookup. The primary suite features a walk-in closet and elegant ensuite, while the second bedroom offers flexibility for family, guests, or a home office. Convenient in-suite laundry is tucked into the spacious main bath. With trails, cafés, and downtown just minutes away—don’t miss this rare chance to own in Riverdale at unbeatable value! (id:63502)
Maximum Realty Inc.
938 18 Av Nw
Edmonton, Alberta
Welcome to the “Belgravia” built by the award-winning builder Pacesetter Homes. This is the perfect place and is perfect for a young couple of a young family. Beautiful parks and green space through out the area of Aster and has easy access to the walking trails. This 2 storey single family attached half duplex offers over 1600+sqft, Vinyl plank flooring laid through the open concept main floor. The chef inspired kitchen has a lot of counter space and a full height tile back splash. Next to the kitchen is a very cozy dining area with tons of natural light, it looks onto the large living room. Carpet throughout the second floor. This floor has a large primary bedroom, a walk-in closet, and a 3 piece ensuite. There is also two very spacious bedrooms and another 4 piece bathroom. Lastly, you will love the double attached garage. *** Home is under construction photos used are from the same model coolers may vary , to be complete by the end April of 2026 *** (id:63502)
Royal LePage Arteam Realty

