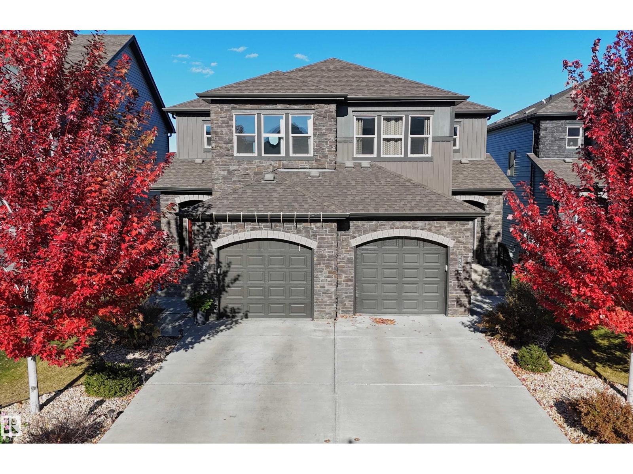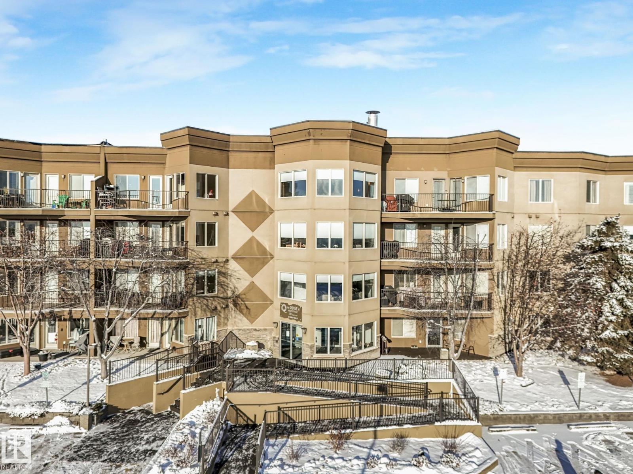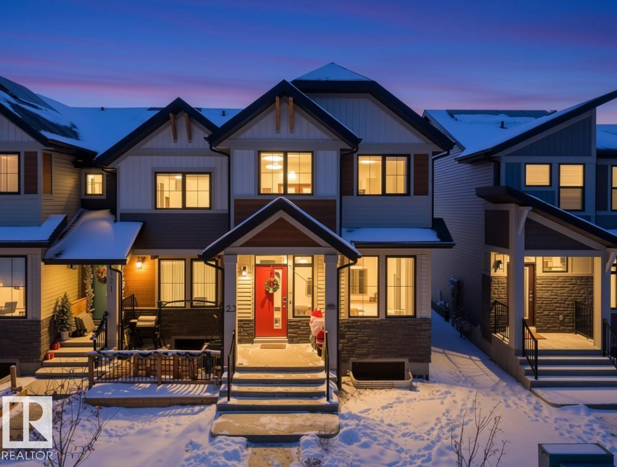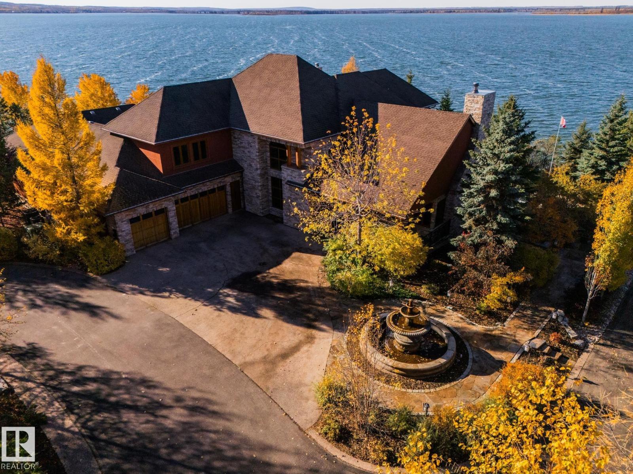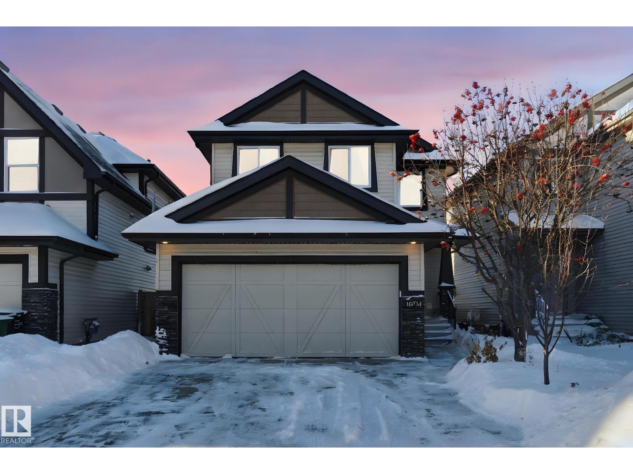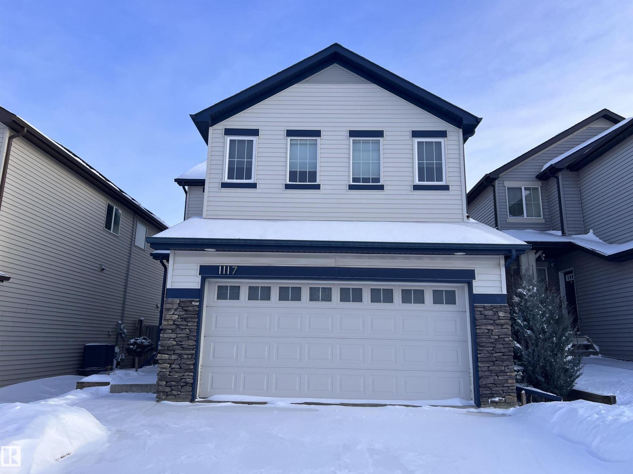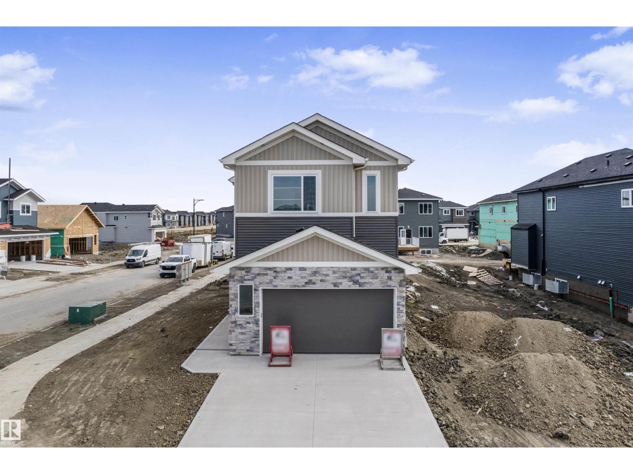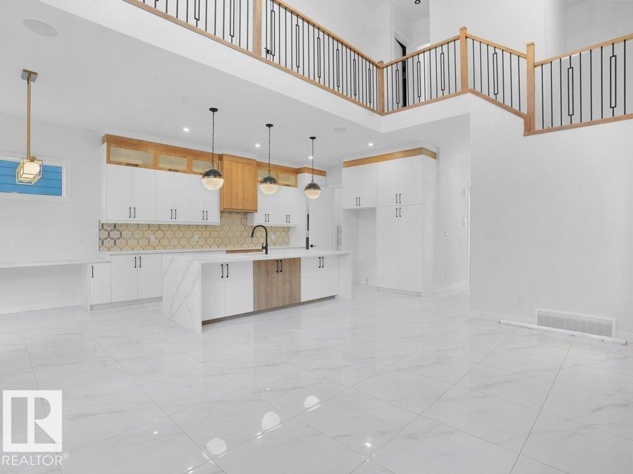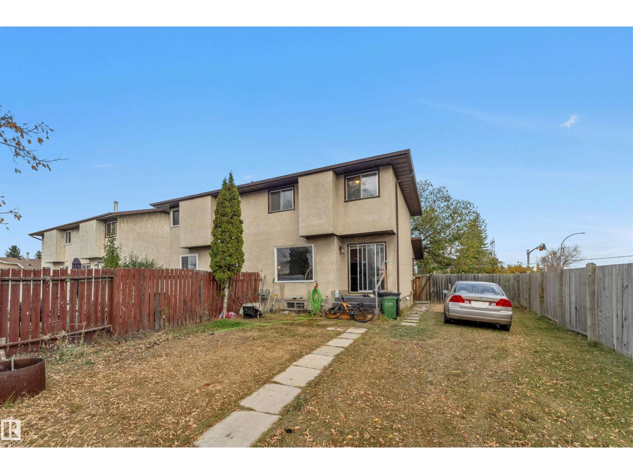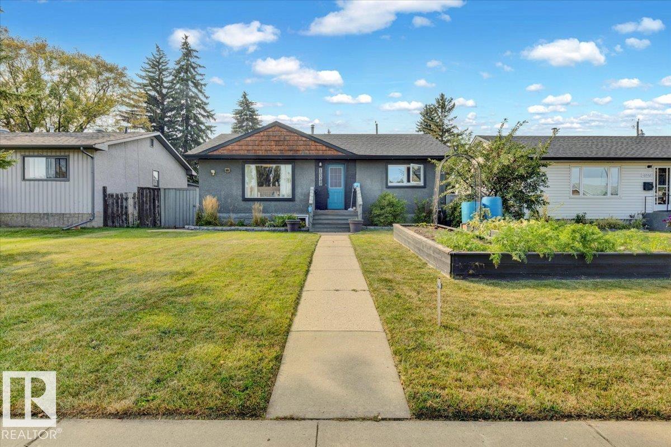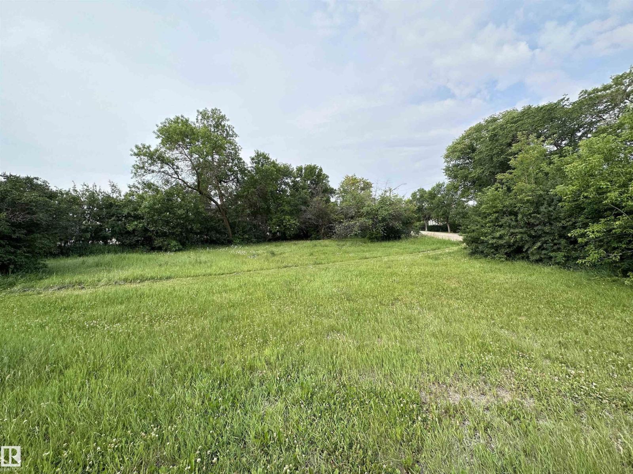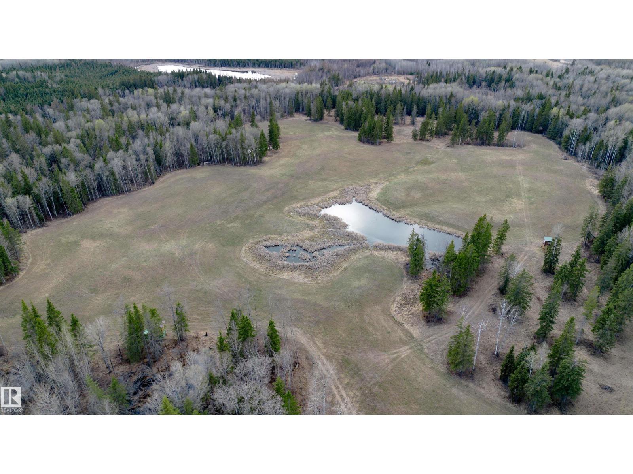98 Greenbury Cl
Spruce Grove, Alberta
WALKOUT 2-storey half duplex with attached garage (24x14, heated) backing onto trail system connecting to Jubilee Park. This 1,475 sqft (plus full basement) home features top floor laundry, 9’ main level ceiling, water treatment system and a great open floor plan. On the main: 2-pc powder room, living room with gas fireplace, dining area with deck access and a beautiful gourmet kitchen with quartz counters, eat-up island, wood accents and stainless-steel appliances. Upstairs: study nook, 2 full bathrooms and 3 generous-sized bedrooms including the owner’s suite w/ walk-in closet & 3-pc ensuite. The unfinished basement boasts large windows and back yard patio access as well as plumbing roughed in for a future 4th bathroom. Fully fenced yard with deck, fire pit area, patio with privacy wall and gated access to the walking trail behind. Fantastic location in Greenbury within walking distance to schools & spray park; quick drive to all amenities and easy access to Highway 16A. No condo fees! (id:63502)
Royal LePage Noralta Real Estate
#402 530 Hooke Rd Nw
Edmonton, Alberta
Executive top-floor penthouse condo bright, open living space with spectacular river valley views from all rooms. This 2-bed, 2 full bath unit delivers outstanding river valley views from a large deck with a natural gas hookup. The layout feels wide and inviting with an open kitchen, dining and living area. Big windows fill the space with natural light. Both bedrooms are oversized, and the primary suite feels especially roomy. You get in-suite laundry, stainless steel appliances, air conditioning and a separate storage locker. The heated underground parkade includes a titled stall locker room and a car wash. The complex is 18 plus and offers a social room with a pool table, plus an exercise room. The location sits right on the ravine, close to shopping, schools, transit and easy access to walking paths. A standout unit in a quiet, well-kept building. Upgraded quartz countertops throughout. Spectacular place to live! (id:63502)
RE/MAX Professionals
123 Stiles Link
Leduc, Alberta
Welcome to this beautifully designed Townhome offering 1,500 SQFT of thoughtfully planned living space in the heart of Southfork. Ideally located within walking distance to schools and parks, this home blends comfort, convenience, and exceptional value. Energy-efficient features include triple-pane windows, SOLAR PANELS, HRV system, high-efficiency furnace, tankless hot water, and Smart Home technology, helping keep utility costs low while maximizing comfort. The bright open-concept main floor features a spacious great room and dining area, perfect for entertaining, along with a modern kitchen boasting quartz countertops, large island, and stainless steel appliances. Upstairs includes a generous owner’s suite with walk-in closet and full ensuite, two additional bedrooms, a second full bathroom, and upper-level laundry. The full unfinished basement offers future development potential, while the double detached garage adds convenience. Stylish, energy efficient, and NO condo fees. DON'T MISS THE OPPURTUNITY (id:63502)
Maxwell Polaris
3 Eagle Dr
Rural Bonnyville M.d., Alberta
Private Moose Lake waterfront paradise w/ property extending to the water’s edge! Executive 5.64-acre estate blends luxury w/ natural beauty. Features professionally designed grounds, private boat launch, paved drive, grand front fountain & resort-style amenities. 6877 sq.ft. home impresses w/ old canary wood floors & timber framing. Great room offers a stone fireplace, wet bar & west facing sun room. Chef’s kitchen w/ Viking gas stove, espresso bar, wood- burning oven & butler’s pantry. Live edge staircase & custom iron railings leads up to a loft office. 4 Bdrms + 6 baths including a primary w/ spa ensuite, private balcony & walk through closet room to laundry. Walkout basement w/ theatre room, gym, sitting area & extra laundry. Indoor pool/hot tub room rivals any resort w/ heated floors & smart climate control. Triple heated garage, log shop w/ 14' overhead doors & potential for suite, extra 28' X 40' shop, RV hookups & smart home automation. A Rare, Fully Loaded Retreat Built For Elevated Living (id:63502)
RE/MAX Bonnyville Realty
16734 122a St Nw
Edmonton, Alberta
Absolutely stunning detached home located in the prestigious community of New Castle, featuring a double attached heated garage. A wide, welcoming entrance leads to a bright open-concept kitchen, spacious dining area, and a huge living room with gas fireplace, ideal for entertaining and everyday living. Upstairs offers two large bedrooms plus a luxurious primary suite with a 5-piece ensuite. The fully finished basement (completed with permits) provides exceptional additional living space, including a bedroom, large bathroom, massive family room, and finished storage area. This home is loaded with upgrades including dark hardwood floors, tile flooring, granite countertops throughout, upgraded appliances, central air conditioning, and quality finishes throughout. A rare opportunity to own a beautifully upgraded home in a highly sought-after neighborhood. (id:63502)
The E Group Real Estate
1117 59a St Sw
Edmonton, Alberta
Some pics are virtually staged. Welcome to the desirable community of Walker Lakes! This well-maintained 2-storey home offers over 1775 Sq Feet of bright, functional living space designed for family comfort. The main floor features an open-concept layout with a spacious living and dining area, a modern kitchen with ample cabinetry, a gas stove, and convenient main-floor laundry. Upstairs, a large bonus room with a cozy gas fireplace provides the perfect space for family movie nights or quiet relaxation. The primary suite includes a walk-in closet and a 4-piece ensuite, complemented by two additional bedrooms and another full bath. The unspoiled basement awaits your personal touch. Outside, enjoy a fully landscaped and fenced yard with a deck with gas hook up ideal for BBQs and summer gatherings. A double attached garage completes this inviting home. Located near schools, parks, public transit, shopping, and quick access to Ellerslie Road and Anthony Henday Drive, this is the perfect place to call home. (id:63502)
RE/MAX Excellence
57 Eldridge Pt
St. Albert, Alberta
Stunning home with luxury Upgrades. Open-to-above living room with lot of windows, fireplace & beautiful feature wall. A convenient main-floor bedroom with a full bathroom is perfect for guests or extended family. The heart of the home is its modern kitchen, flowing into a dining area and expansive deck, ideal for summer gatherings. Upstairs beautiful bonus room with fireplace & feature wall, perfect for family entertainment, along with a private office/gym. The spacious primary suite with stunning ceiling & wall design offers a custom ensuite with a soaking tub, dual vanities, and a walk-in closet. Two additional bedrooms share a full bath. An upper balcony adds a peaceful retreat for morning coffee or evening relaxation. Every corner of this home has been thoughtfully designed, checking all the boxes for style, comfort, luxury and convenience. (id:63502)
Exp Realty
6131 Crawford Dr Sw
Edmonton, Alberta
Home facing to creek/Walking trail, FINISHED LEGAL BASEMENT SUITE. Welcome to this fully upgraded home in Chappelle featuring 7 bedrooms & 5 bathrooms. This home offers a rear double attached garage, and a designated mudroom. The foyer opens to a bright open-concept main floor with large windows & modern lighting. The kitchen features sleek cabinetry, quartz countertops, and a separate spice kitchen, flowing seamlessly into the impressive great room with OPEN TO BELOW design & a floor-to-ceiling tiled electric fireplace. A full bedroom and 3-pc bathroom complete the main floor. Upstairs offers a spacious primary bedroom with an ensuite including double vanity, soaker tub & tiled stand-up shower. 3 additional bedrooms, 2 full bathrooms, a bonus room & upper-floor laundry complete the second level. The legal basement suite includes a full kitchen, 2 bedrooms & a full bathroom, perfect for rental income/ extended family. Conveniently located close to schools and parks! (id:63502)
RE/MAX Excellence
15304 121 St Nw
Edmonton, Alberta
**FIRST TIME HOME BUYERS**INVESTER ALERT** a beautiful 3-bedroom, 1.5-bath half duplex situated on a huge corner lot in the family-friendly neighbourhood of Dunluce. This home features a functional layout with a modern kitchen, well-appointed bathrooms, and durable vinyl flooring throughout. A contemporary colour scheme and an abundance of natural light create a bright and airy atmosphere. Step outside to your large, fenced yard, perfect for entertaining and featuring a cozy firepit. The basement awaits your personal finishing touches, offering great potential. Enjoy incredible convenience, being just steps from the YMCA, schools, parks, and public transportation. This move-in-ready property is an excellent opportunity for a first-time homebuyer or an investor seeking a valuable addition to their portfolio. (id:63502)
Nationwide Realty Corp
10548 40 St Nw
Edmonton, Alberta
Check out this well cared for renovated home in Gold bar across from Goldstick Ravine w/direct access to the river valley's endless trails. Quick commute to downtown for work or events. Easy access to Anthony Henday, shopping and rec- centres. Bright main floor with fresh paint showcases a modern designer kitchen, stainless steel appliances, spacious living/dining area, 3 bedrooms up & 4 piece bathroom. Recent upgrades include newer furnace, hot-water tank & windows. Vinyl flooring through out. Fully finished basement with separate entrance. Second kitchen generous living space, 1 bedroom & 4 piece bath. Perfect for extended family or in-law suite. Outside, enjoy a raised garden, mature fruit bushes & concrete patio for summer entertaining. Insulated double garage, gated RV parking out back. A rare blend of location, lifestyle, and move-in comfort in a peaceful, highly popular neighbourhood close to schools, playgrounds & river trails. (id:63502)
RE/MAX Real Estate
9819 105 St
Westlock, Alberta
Exceptional development opportunity in the welcoming town of Westlock—just 45 minutes from St. Albert! This pie-shaped lot is ideally located on a main highway, offering great exposure while still maintaining a quiet, walkable setting close to downtown, schools, and shopping. Zoned R-2 (Medium Density Residential), the property is fully approved and ready to build a modern 4-plex, each unit featuring its own basement suite for added rental income. Plans, permits, and site plan are in place—just bring your vision and start building. A rare turnkey chance to invest in a growing community with strong demand for multi-family housing. Lot dimensions are: 234'x216'x20'x130' (id:63502)
Exp Realty
Rge Rd 261 Twp Rd 630
Rural Westlock County, Alberta
Wild creatures galore. Experience the wilderness at this beautiful quarter (141.86 acres) of land near Larkspur, Alberta. Original growth and some bush is almost 100 years old. Marketable timber. Large dugout retains a high level of water all the time. 2 well-built (cost $5000 each) hunting blinds and a sea can are included. Nice long driveway into the property takes you into seclusion. Hunter's paradise. Close to world-famous Long Island Lake. Close to crown land, quad / snowmobile trails, watersports, fishing, camping, horse-back riding, whatever is your thing. Birch, spruce, poplar. 30 acres cleared in 2 -15 acre openings. Property is fenced. (id:63502)
Exp Realty

