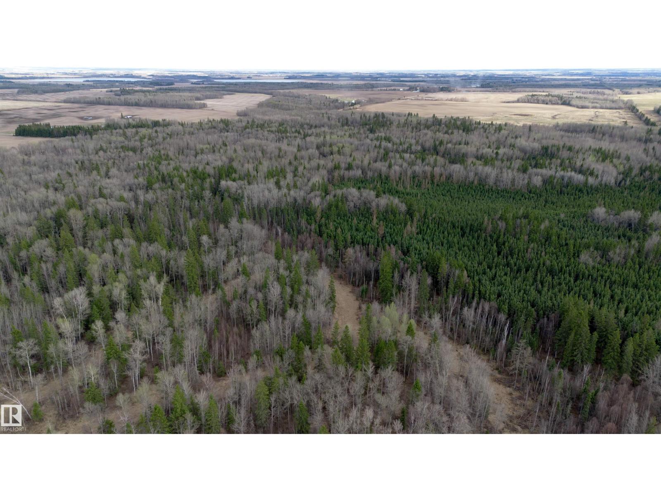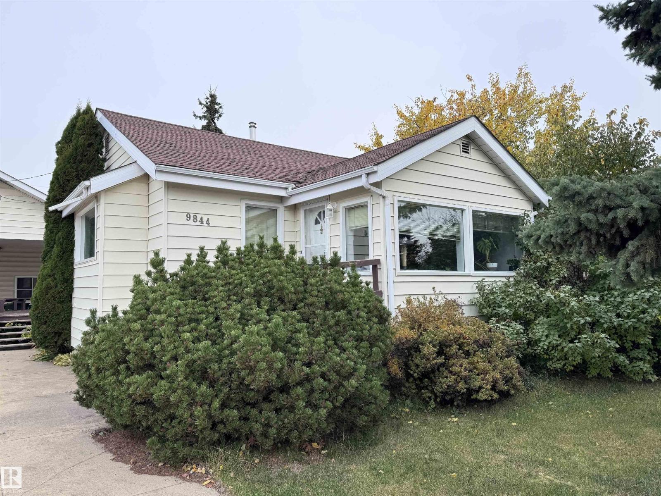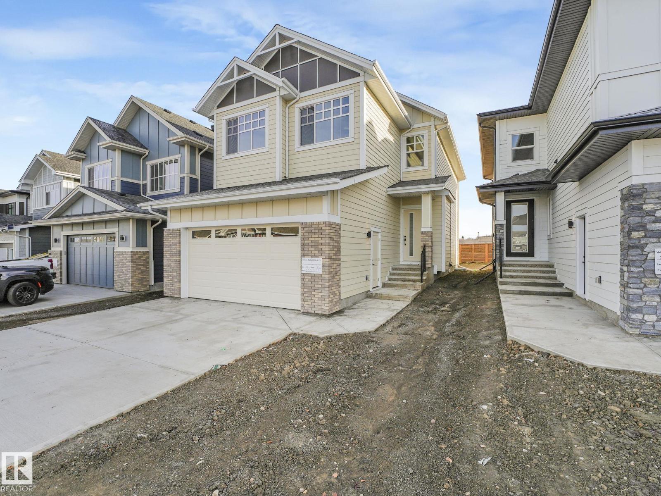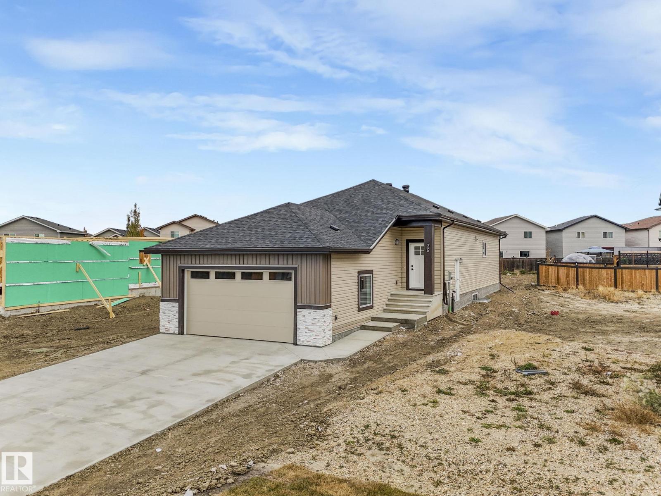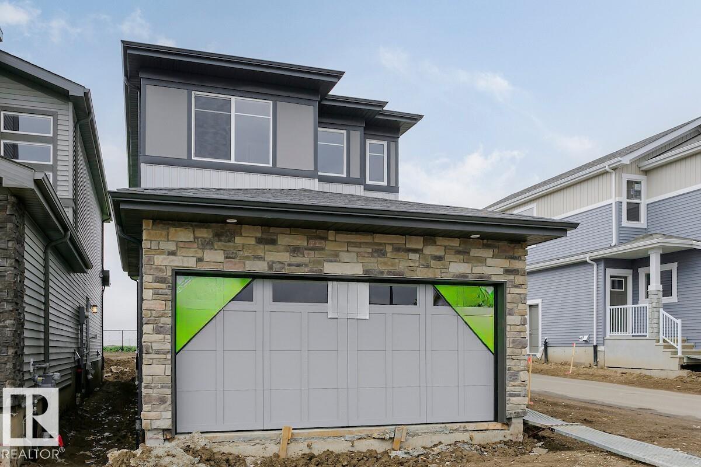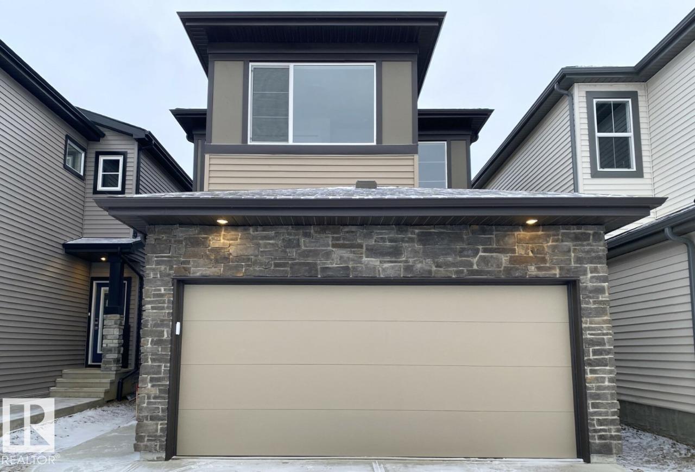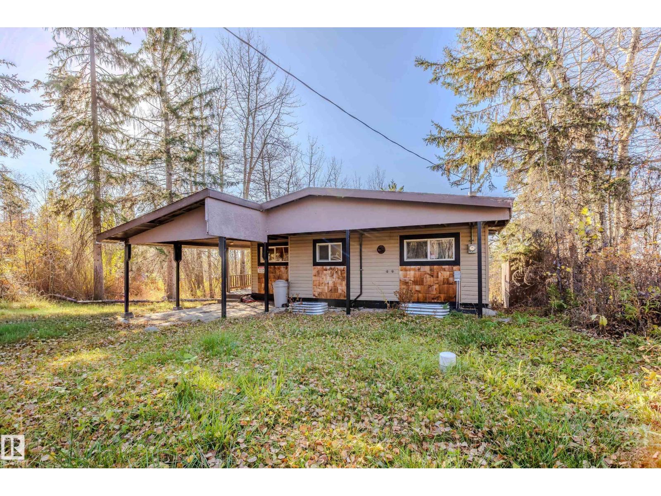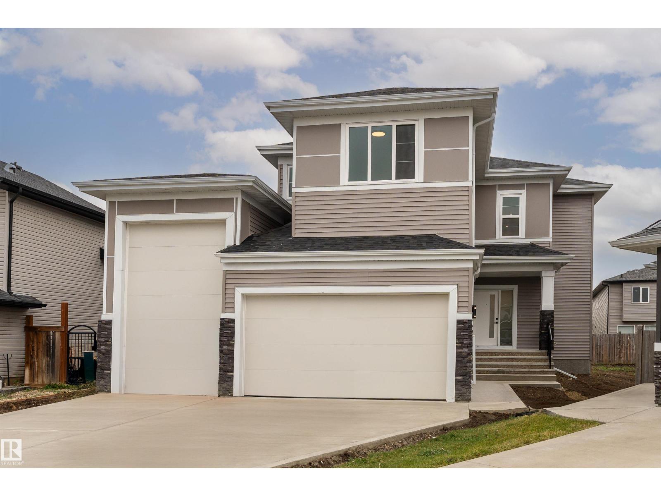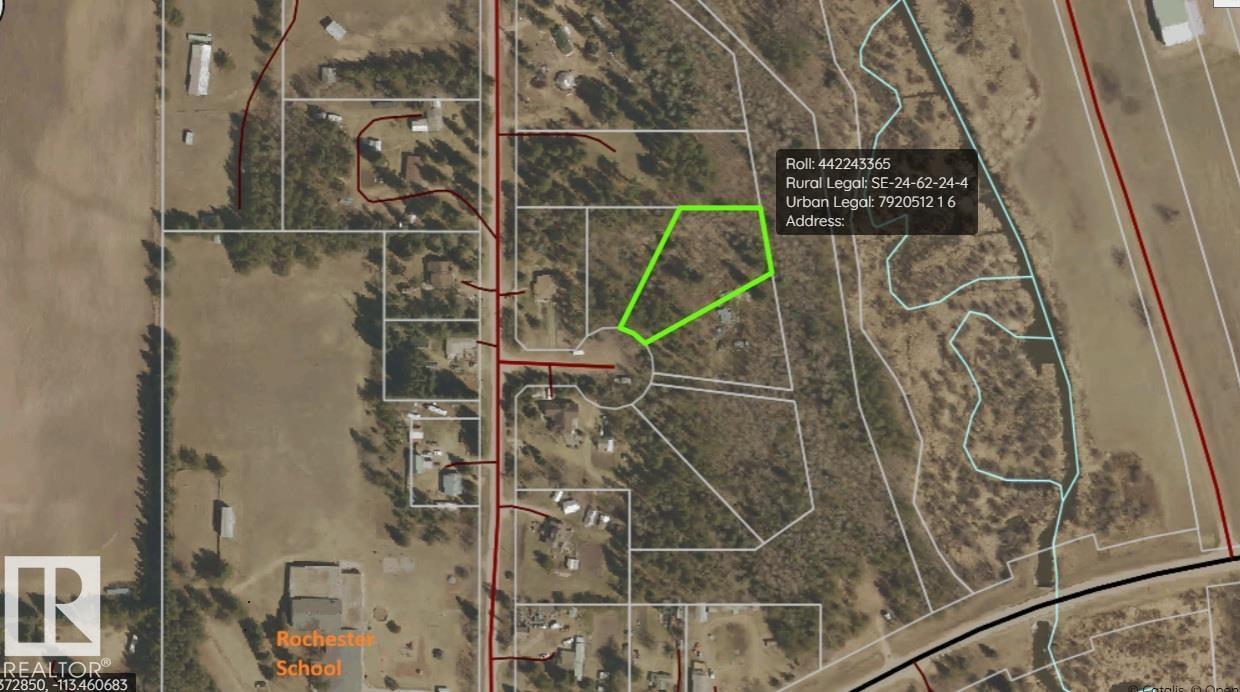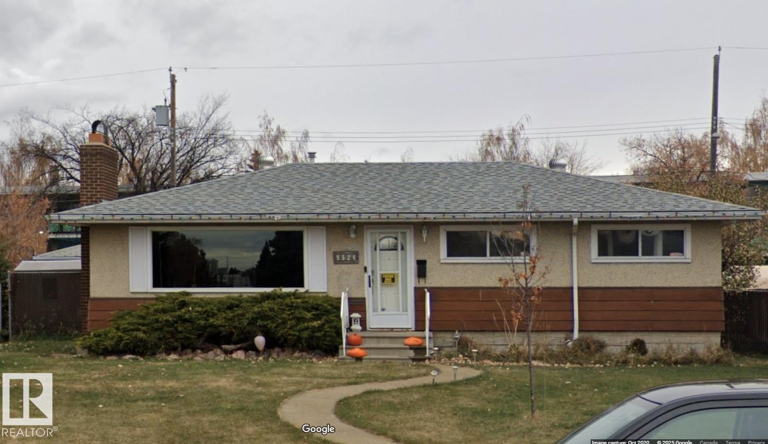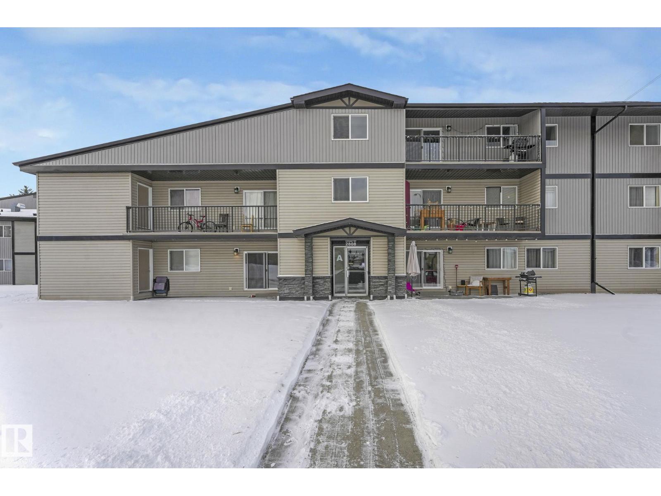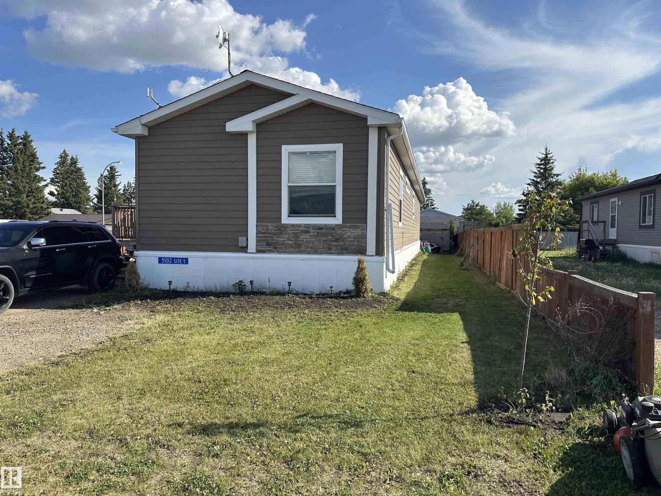Rge Rd 261 Twp Rd 630
Rural Westlock County, Alberta
Wild creatures galore. Experience the wilderness at this quarter (149.83 acres) of land near Larkspur, Alberta. Original growth and some bush is almost 100 years old. Marketable timber. Hunter's paradise. Close to world-famous Long Island Lake. Close to crown land, quad / snowmobile trails, watersports, fishing, camping, horse-back riding, whatever is your thing. Birch, spruce, poplar. This property is in the process of being subdivided into two-75 acre properties (recently approved to be subdivided). (id:63502)
Exp Realty
9844 99 St
Westlock, Alberta
Tidy and full of character is this 900 sq.ft. bungalow in the fabulous Southview area of Westlock. Oak kitchen cabinets with sunshine box light & built-in microwave. Bright living room is right-sized & has a garden window. 2+2 bedrooms. Bright front den. Main floor laundry at rear entrance. Full bathroom is attractively appointed & has a jet-soaker tub. Basement features a 3-piece bathroom, rumpus room, 2 bedrooms & storage. Massive 26x24 heated, lined, 12' high wall, 10' high doors garage with carport on the front of it. Overhead doors on front and rear of garage (drive right through). Covered deck is large and will be repaired to ensure the next summer BBQ is enjoyable. Super-sized driveway in front, plus double parkpad at rear. 2 blocks to downtown core. 2 blocks to Westlock Rotary Spirit Centre (multi-plex sports facility). Close to schools, playground & grocery store. 2012 Hot Water Tank, Newer HE furnace. (id:63502)
Exp Realty
41 Birkshire Crescent
Sherwood Park, Alberta
Just under 2,400 sq. ft., this modern yet timeless home offers the perfect blend of style, comfort, and functionality. The traditional floor plan creates a warm, inviting flow throughout, while the chef’s kitchen features full stainless steel appliances, custom cabinetry with feature lighting, and a paneled fridge for a seamless, high-end finish. Upstairs, a spacious bonus room provides the perfect family retreat. The primary bedroom over looks peaceful green space in the sought-after Hillshire community. This home combines elevated design with everyday livability—ideal for those who want sophistication without sacrificing comfort. Walking distance to parks, shopping and school this is the perfect family home. (id:63502)
Exp Realty
36 Dalquist Bay
Leduc, Alberta
Tucked away on a quiet and private cul-de-sac, this beautiful custom built bungalow offers the ideal blend of comfort, space, and design potential. Sitting on a large, perfectly shaped lot, it’s the perfect canvas to create your dream backyard—with plenty of room for relaxation, play, or entertaining. Inside, the layout is designed for hosting friends and family, featuring open living spaces that flow effortlessly from room to room. The primary suite serves as a private retreat with a spa-inspired ensuite and walk-in closet, while the secondary bedrooms are generously sized—each offering its own walk-in closet, and one featuring a Jack-and-Jill style bathroom that doubles as a private ensuite. The spacious basement leaves future design potential to create your custom space to fit your wants and needs ! Located in the fast-growing, highly sought-after community of Meadowview, Leduc, this home perfectly balances privacy, function, and lifestyle—making it an exceptional choice for modern family living. (id:63502)
Exp Realty
6267 29 Av Sw
Edmonton, Alberta
Welcome to this upgraded Bedrock Home, ideally located near parks, ponds, and walking trails. The main floor features a bedroom and full bathroom, perfect for guests. Enjoy a spacious living room with a 50 linear Ortech LED electric fireplace and a central kitchen with quartz countertops, 41 soft-close upper cabinets, stainless steel undermount sink, and a walk-through pantry with melamine shelving leading to a mudroom with built-in bench. Luxury Vinyl Plank flooring runs throughout the main floor and wet areas. A side entry and upgraded 9' basement ceilings offer excellent potential for future basement development, with oversized basement windows. Upstairs includes upgraded spindle railings and a primary bedroom with a 4-piece ensuite, dual sinks, and walk-in shower. Additional highlights include 5000K LED lighting, Smart Home technology, energy-efficient windows, high-efficiency furnace, HRV, 80-gallon hot water tank, and ductwork cleaned prior to possession. Photos are representative. (id:63502)
Bode
6271 29 Av Sw
Edmonton, Alberta
Welcome to this upgraded Bedrock Home offering modern style and efficiency. The open-concept main floor features a spacious L-shaped kitchen with 41 soft-close upper cabinets, upgraded quartz countertops, a large island, stainless steel undermount sink, and Luxury Vinyl Plank flooring. Enjoy the 50 linear Ortech LED electric fireplace and upgraded 5000K LED lighting. Upstairs offers 3 bedrooms, 2.5 baths, a bonus room, and side-by-side laundry. The primary bedroom includes a 4-piece ensuite with dual sinks and an upgraded walk-in shower. Open spindle railings add to the bright, open feel. A separate side entrance with upgraded 9’ basement ceilings allows for potential future development. Energy-efficient features include Low-E argon-filled Energy Star windows, HRV, 96.5% efficient furnace, 80-gallon hot water tank, and Bedrock’s Hotbox system. Smart home package includes Ecobee thermostat, Ring doorbell, Smart Hub, and Weiser Halo lock. Located near parks, ponds, walking trails. Photos representative. (id:63502)
Bode
161 Lakeshore Dr
Rural Lac Ste. Anne County, Alberta
Enjoy lake life in this cozy 2 bed, 1 bath year-round cottage just steps from the water and a short drive to Morinville. Nestled in the peaceful community of Sandy Beach, this home features a spacious deck perfect for entertaining or soaking up the sun. Inside, you'll find an inviting open layout with a freestanding gas fireplace—perfect for cozy evenings. This cottage would be perfect for bachelor living or add bunkbeds for glamping. Recent updates include newer shingles, baseboard heaters, and a water pump and pressure tank, offering peace of mind and comfort. Whether you're looking for a weekend retreat or a full-time residence, this gem offers the perfect mix of nature, convenience, and charm. Don't miss your chance to own a slice of lake life! (id:63502)
Century 21 Masters
73 Landing Trails Dr
Gibbons, Alberta
Step into luxury with this brand-new 2,390 sq ft two-storey home in Gibbons, where modern design meets everyday convenience. The main floor offers a bright living room with a stunning tile-surround fireplace, a spacious dining area, a well-appointed kitchen with pantry, a versatile den, and a full bathroom, all enhanced by large windows that flood the space with natural light. Upstairs features a generous bonus room, a primary suite with a spa-inspired 5-piece ensuite and walk-in closet, two additional bedrooms, a 4-piece bathroom, and a convenient laundry room. With a bedroom and full bath on the main floor along with an attached triple garage, this never-lived-in home combines elegance, comfort, and functionality, making it the perfect place for your family to call home. (id:63502)
Exp Realty
5203 48 St
Rochester, Alberta
Private 0.91-acre lot nestled in a quiet cul-de-sac in the charming Hamlet of Rochester, AB. Surrounded by mature trees, this spacious parcel offers ample room for RV parking and is ready for your custom landscaping vision. A peaceful retreat with great potential. Serviced to the property line with electricity and natural gas. Community sewer line is a forced-main system, so you would have to buy and install septic tanks in order to utilize this system. Behind this property is a narrow tract of privately held land, environmental reserve and then the Tawatinaw River. (id:63502)
Exp Realty
9524 129a Av Nw
Edmonton, Alberta
Welcome to 9524 129A Ave NW, a centrally located basement home on a generous 7,869 sq. ft. lot with rear lane access. Ideally situated within walking distance to all three levels of schools and just minutes from NAIT, this property offers excellent access to 97 Street NW and Yellowhead Trail, making commuting and daily errands a breeze. The home features an unfinished basement, back lane access to an oversized garage, RV parking, and a dog run, perfect for families, hobbyists, or investors alike. The spacious lot presents exciting potential for future redevelopment or rezoning opportunities. Don't miss out on this opportunity in a prime Edmonton location. Priced to sell! (id:63502)
Exp Realty
#7 2808 116 St Nw
Edmonton, Alberta
Opportunity knocks in this Ideal second-floor 1036 sq.ft 3-bedroom, 1-bath apartment condo located in the mature and thriving neighbourhood of Blue Quill! This unit features a cozy, great layout with laminate flooring which seamlessly connects a large kitchen area with ample cabinets and counter space, the dining room and living room leading to a large balcony that is perfect for relaxing evenings or while entertaining guests. All three spacious bedroom are above average with the master having access to the balcony for those leisure moments. Unit comes with one parking stall and located steps from all desirable amenities including schools, daycare, playgrounds thus ensuring a safe and convenient environment for children. Whether you're looking to add to your property portfolio or searching for your next home, don't miss out on this opportunity to own a piece of Blue Quill. (id:63502)
Maxwell Polaris
#1 5102 51 Av
Fort Kent, Alberta
Home ownership is within your reach! This beautifully upgraded 2013 mobile home offers 1,520 sq ft of well-designed living space on a generously sized, fully fenced lot—perfect for pets, kids, or added privacy. Featuring vaulted ceilings and a spacious open-concept kitchen, this home is ideal for both entertaining and everyday comfort.The large master suite includes a walk-in closet and a luxurious ensuite with a jetted tub. Two additional bedrooms offer above-average space, making them perfect for family, guests, or a home office.This show home unit comes with high-end finishes, upgraded appliances, and enhanced exterior details. Bonus: a handy storage shed adds extra space for tools, toys, or seasonal items. (id:63502)
RE/MAX Bonnyville Realty

