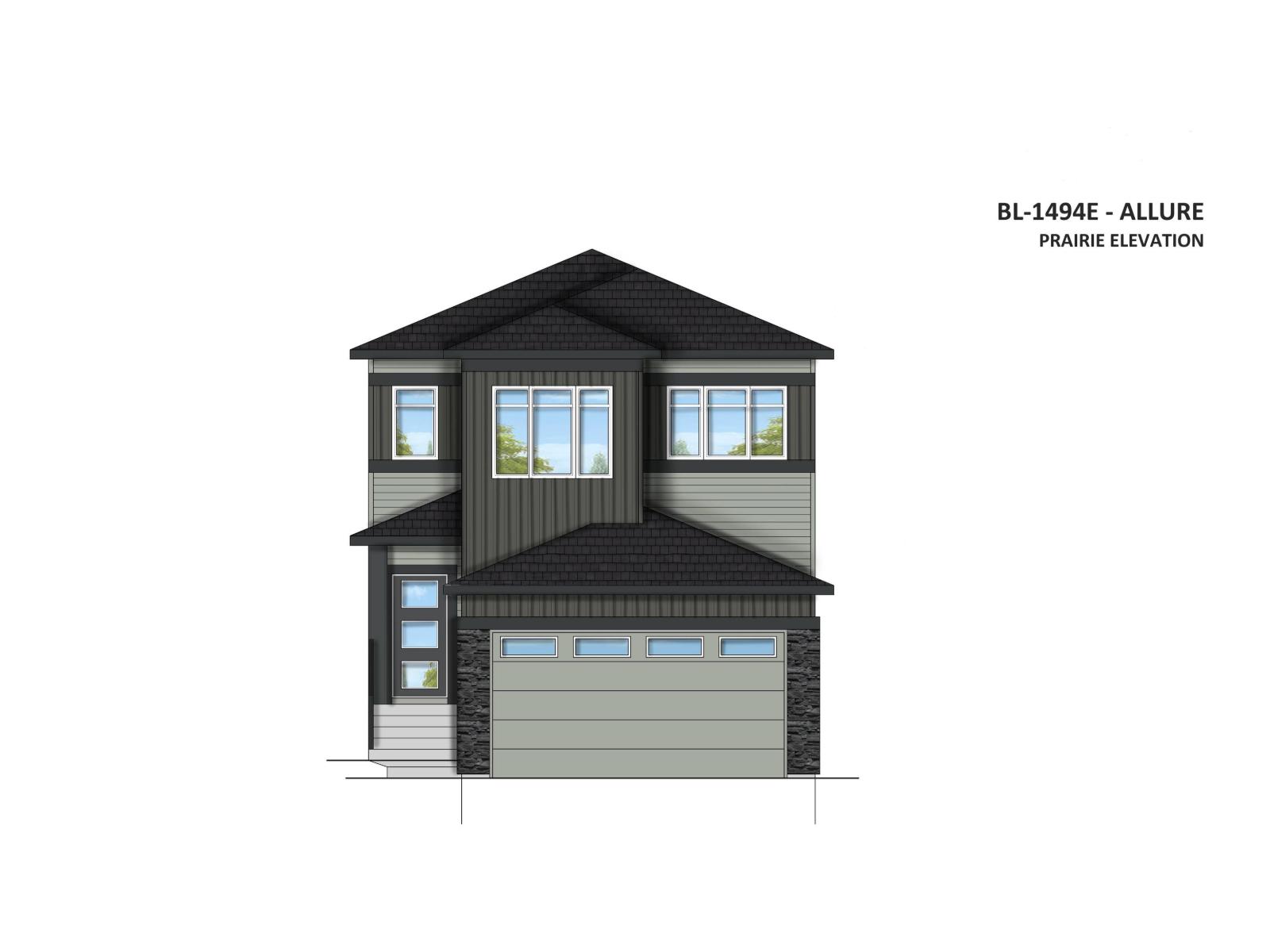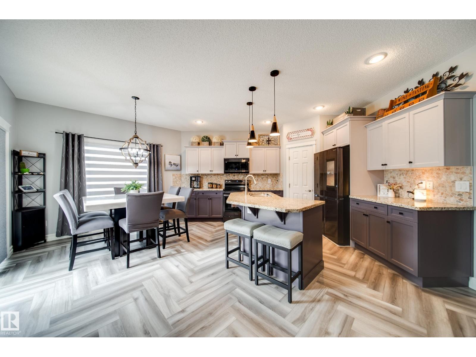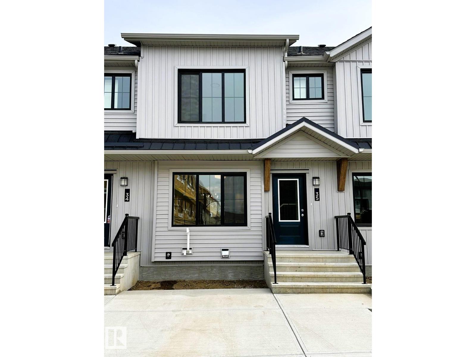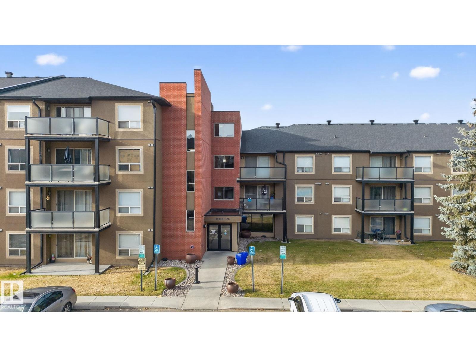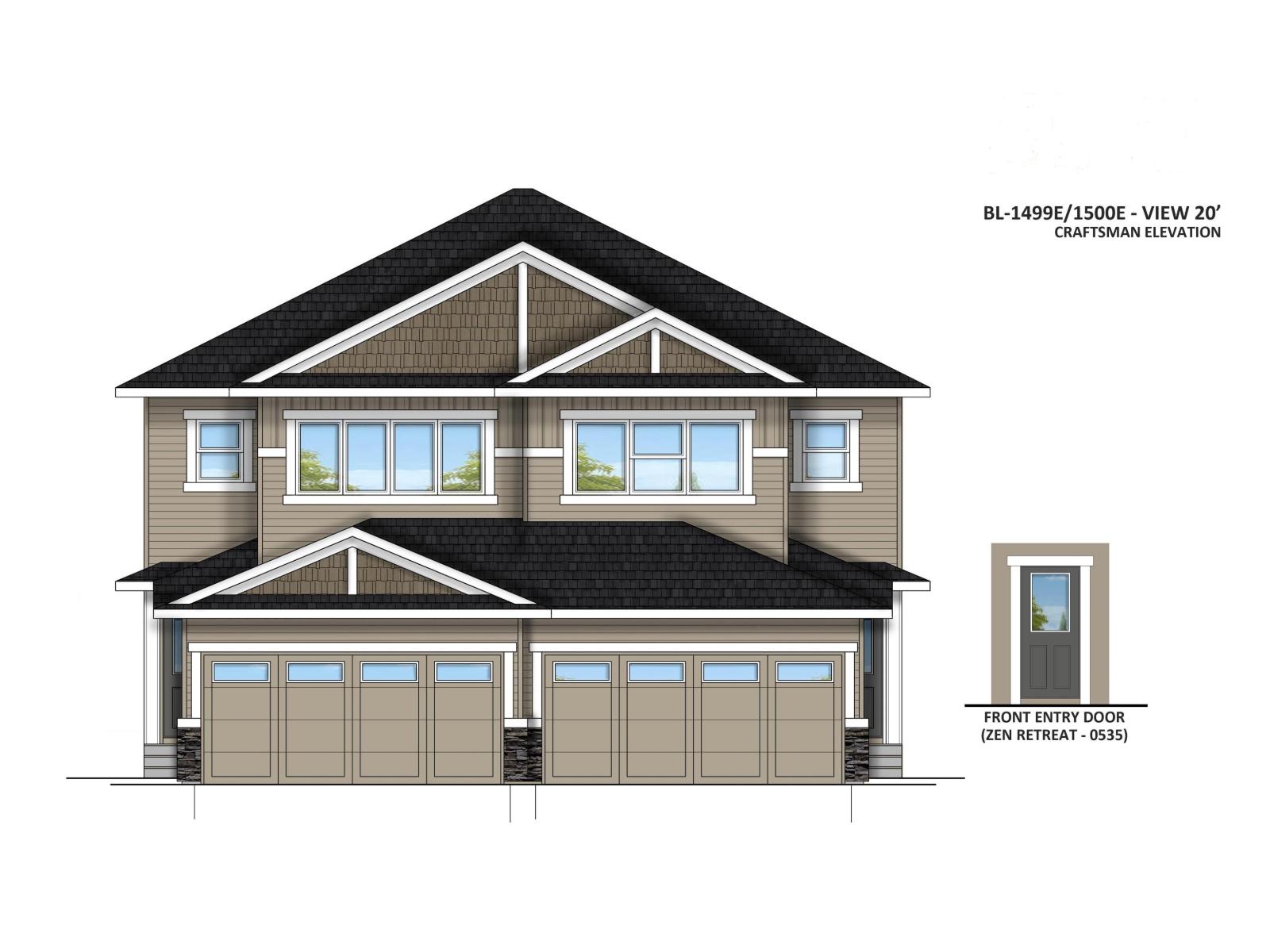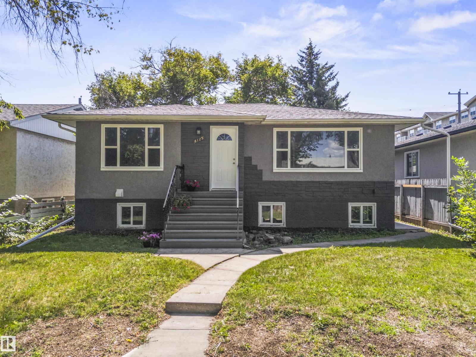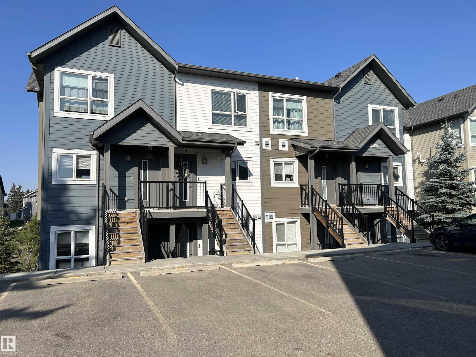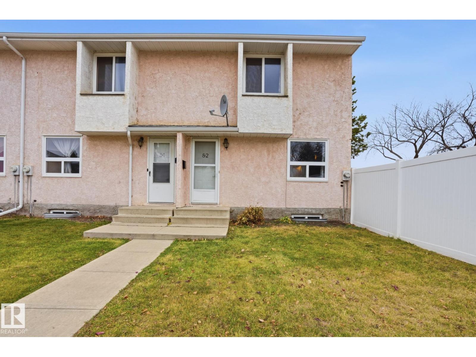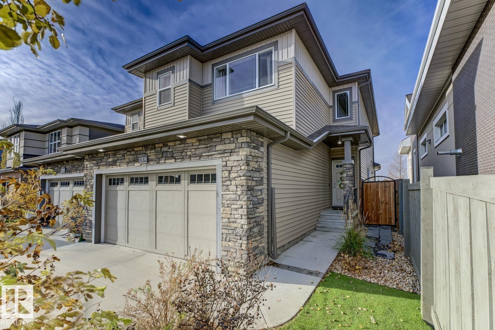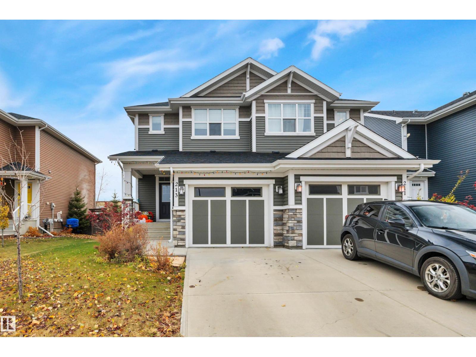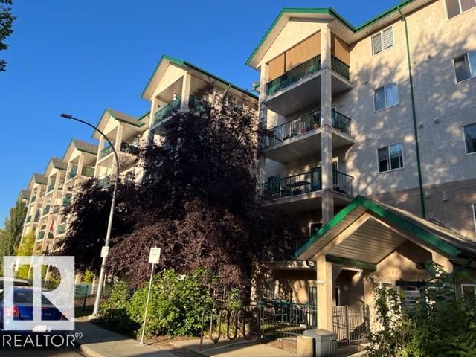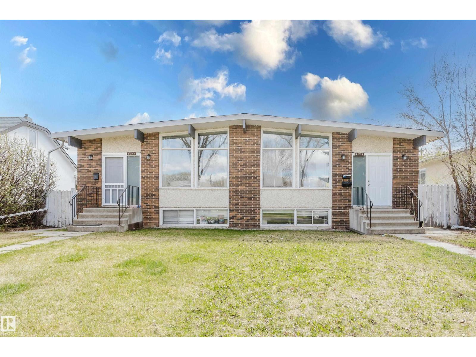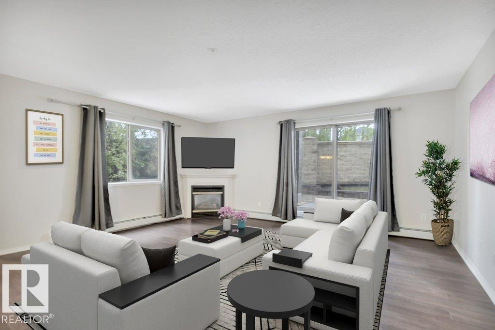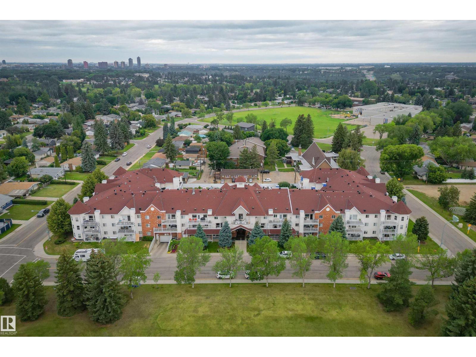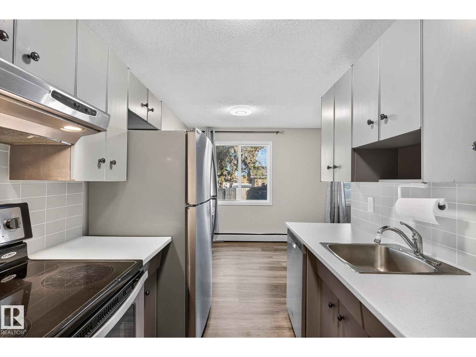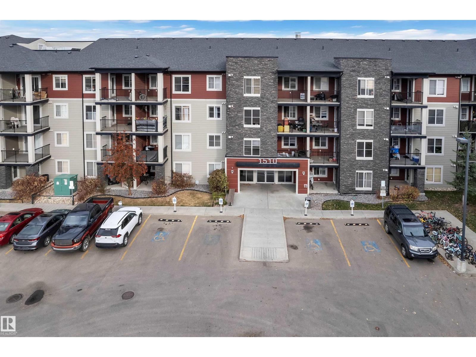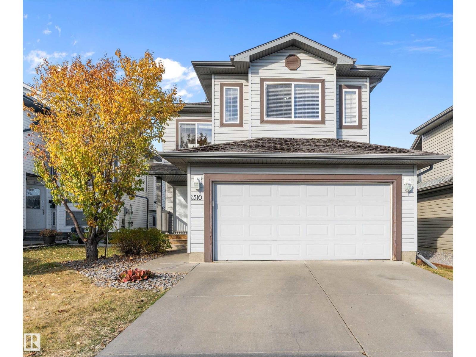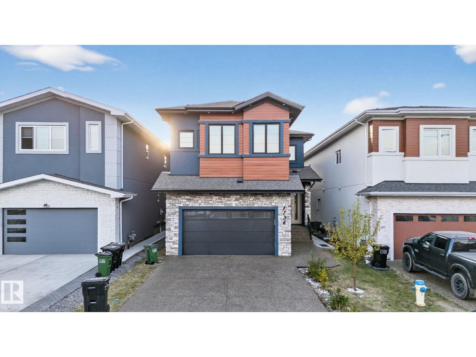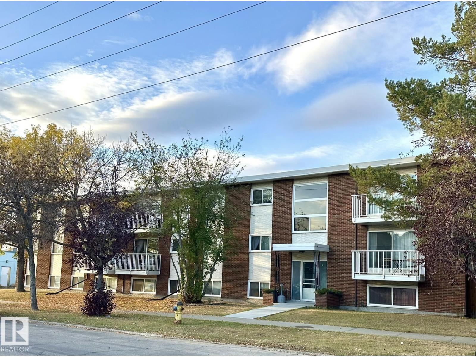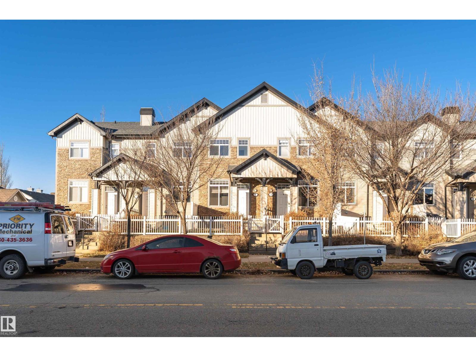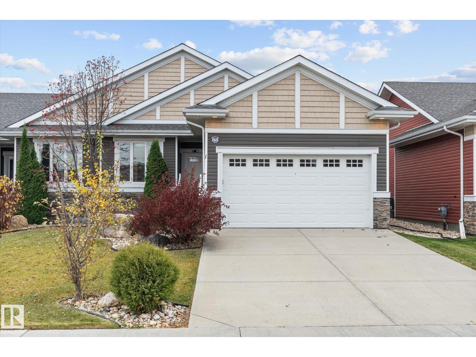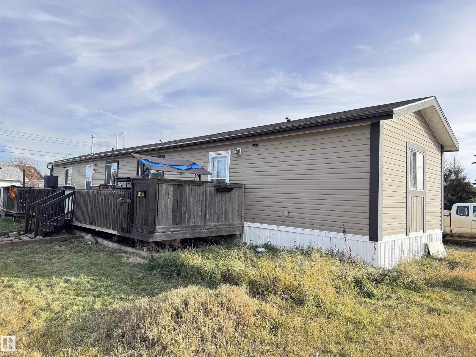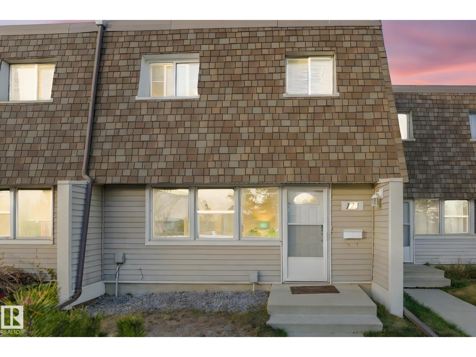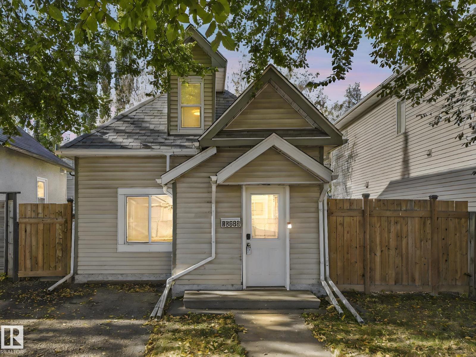358 Bluff Cove
Leduc, Alberta
THIS IS THE HOME YOU HAVE BEEN WAITING FOR! In the family friendly community of of Black Stone, the Allure model by Look Built Inc. provides over 2,000sf of UPGRADED living. The home features 3 bedrooms, a main floor den, and 17' high ceilings in the front foyer that create a true feeling of space when you enter! Other highlights include 9' ceilings, wood and metal railings, a designer kitchen with a center island/eating bar, stone countertops, pots and pans drawers, R/I fridge waterline, a walk-thru pantry, soft close cabinets and an upgraded backsplash! The upper level provides a functional Bonus Room, a large Master bedroom with a vaulted ceiling plus a luxury ensuite, a full-sized laundry room, and the 2nd and 3rd bedrooms were made 18 longer! Other highlights include a SEPARATE SIDE ENTRANCE, 9' high foundation in the basement plus rough-ins for a future bathroom, kitchen, a laundry room and a second furnace! The garage provides an 8' door and was made 2' longer for your truck. YOUR WAIT IS OVER! (id:63502)
Maxwell Challenge Realty
5927 6 Av Sw
Edmonton, Alberta
Backing onto a peaceful WALKING TRAIL, this stunning 2010 Landmark built home blends style, comfort & functionality w/over 2000 sqft of living space. Inside, soaring 9ft ceilings, herringbone LUXURY vinyl plank, & GRANITE counters set the tone. The chef’s kitchen w/plenty of prep space,storage & upgraded appliances, opens to a BRIGHT living area w/stone facing GAS fireplace & dining rm overlooking the yard. Upstairs find 3 bedrms, including a primary suite w/spa-like corner tub, abundant counter space & a WIC, plus 2 well sized rms, full bath & spacious bonus rm.The fully finished basement impresses w/a wet bar, 2nd GAS fireplace, large rec rm, 4th bedrm & full bath, ideal for the growing family or entertaining. Outside, enjoy a STAMPED CONCRETE rear deck & spacious yard w/shed. With 4 bedrooms, 3.5 baths, & thoughtful upgrades like AC & tankless HWT, this home truly has it all. Located in Charlesworth, minutes to schools, shopping, & every amenities - your perfect blend of luxury & convenience awaits. (id:63502)
Maxwell Polaris
#35 525 Secord Bv Nw
Edmonton, Alberta
Be the first to call this brand-new, never-lived-in 3-bedroom, 2.5-bath townhome your own! Located in the desirable Secord community and directly across from David Thomas King School (secondary school), this home offers modern comfort and everyday convenience. The open-concept main floor features bright living spaces, a stylish kitchen with contemporary finishes, and room for dining or entertaining. Upstairs includes three bedrooms, a full bath, a private primary ensuite and walk-in closet, and laundry for added convenience. Enjoy outdoor living on the finished deck, and use the unfinished basement for storage, a home gym, or a playroom. The location is unbeatable: 2 minutes by car to St. Josephine Bakhita Catholic Elementary/Junior High, walking distance to Tim Hortons, Subway, daycare, and a gas station, and close to grocery stores, restaurants, parks, playgrounds, and major routes. This home perfectly combines style, function, and a prime location ready to move in! (id:63502)
Royal LePage Noralta Real Estate
#203 13908 136 St Nw
Edmonton, Alberta
Welcome to Hudson Village! This beautifully renovated 1-bed, 1-bath condo offers both comfort and convenience in a secure, well-managed complex. This unit offers a lovely balcony overlooking the private green space. This home features brand new vinyl plank flooring throughout, new stainless steel appliances, and fresh paint from top to bottom (2024).The open-concept kitchen with maple cabinets flows seamlessly into the living area.You’ll appreciate the spacious 4-piece bathroom, and the in-suite laundry with extra storage provides all the room you need for your essentials. Enjoy the convenience of a heated underground parking stall with a heated ramp, car wash bay, and easy elevator access. Hudson Village is quietly tucked away in a lovely residential neighbourhood, yet just a short walk to all amenities. Hudson Village delivers effortless and enjoyable living with a full-time on-site manager, plenty of guest parking, convenient garbage chutes, and all utilities included in the condo fees for added value. (id:63502)
Real Broker
304 Brae Wy
Leduc, Alberta
START THE NEW YEAR IN YOUR NEW HOME! Currently under construction, THE VIEW 20' Duplex by LOOK BUILT INC. provides 3-Bedrooms, 2.5 Bathrooms and a SEPARATE SIDE ENTRANCE to a basement with 9' high foundation walls, 2 windows, and is roughed in for a 2nd furnace, a full bathroom, wet bar, a hood fan and a laundry area. The main floor features 9' ceilings, a large center island/eating bar, stone countertops, soft close cabinets, an appliance allowance, pots & pans drawers, and an upgraded backsplash. Other highlights include wood & metal railings, window coverings, LVP flooring, a Great Room with a fireplace and a large Eating Area with SIZEABLE windows that open onto a rear deck with aluminum railings and a BBQ gas line. The upper level features a Bonus Room, a Laundry Area, and a BIG master bedroom with a walk-in closet & a full ensuite with 2 sinks! If you have a truck...the garage is 23' long and it will fit. Backing onto a walking trail and close to parks & a playground... (id:63502)
Maxwell Challenge Realty
8125 84 Av Nw
Edmonton, Alberta
Welcome to this beautifully upgraded raised bungalow, just steps from Bonnie Doon Mall, LRT, White Ave, in the heart of Idylwylde — a vibrant and growing community perfect for families! This spacious and sun-filled home sits on a 44x120ft lot. The main floor boasts a bright and functional layout with large windows, separate living and dining areas, a new modern kitchen with new SS appliances, new full bathroom, and 3 generously sized bedrooms, including a primary bedroom with a closet. Downstairs, the FULLY FINISHED BASEMENT with SEPARATE ENTRANCE is ideal for extended family living. It includes a second new kitchen with SS appliances, 2 more bedrooms (each with closets), a den/office that can be a third bed, full bathroom, and a large rec room. To top it off, enjoy the convenience of a detached double garage with new concrete in and on the driveway, and walkway. Whether you’re an investor, a growing family, this home checks all the boxes! (id:63502)
Century 21 Smart Realty
#90 2560 Pegasus Bv Nw
Edmonton, Alberta
Bright and Modern 2 bedroom townhouse located at the vibrant community of Griesbach. 9'H ceiling and laminated flooring on main. Cozy living room with large window and patio door to concrete patio backing onto the walking trail and serene lake. Open kitchen with quartz countertops , mosaic tiled backsplash and lots of cabinets. Upstairs featuring 2 bedrooms, 4 pcs bath and laundry room. Spacious primary bedroom boasts with large windows overlooking the spectacular lake view. Parking stall just at the front. Excellent location. Close to schools, park, bus and shops with easy access to Northgate Mall & T & T supermarket. Quick possession. Ideal starter home or holding property. (id:63502)
RE/MAX Elite
82 Lakewood Vg Nw
Edmonton, Alberta
Location! Location! Location! Welcome to this beautiful turn-key END unit townhome in Mill Woods, located in the family-friendly neighborhood of Kameyosek. This charming home features a spacious kitchen with stainless steel appliances & granite countertops, a bright dining area, & an open living space with modern laminate flooring. Upstairs, you’ll find three generous bedrooms & a large 4-piece bathroom, perfect for comfortable family living. Enjoy peace of mind with a newer furnace & hot water tank, ample basement storage, & a fenced, low-maintenance backyard ideal for relaxation. With low condo fees & a strong sense of community, this location offers unbeatable convenience steps from three schools (including a high school), Mill Woods Recreation Centre, & Mill Woods Town Centre. The Grey Nuns Hospital is just a 2-minute drive, & the Mill Woods Transit Centre & LRT provide easy access across the city. Immediate possession available! (id:63502)
Royal LePage Noralta Real Estate
12838 207 St Nw
Edmonton, Alberta
This perfectly maintained Montorio-built home in Trumpeter is the complete package—over 1800 sq ft of stylish living, a beautifully finished basement, and an incredible TRIPLE TANDEM GARAGE! Nestled on a quiet cul-de-sac , BACKING ONTO SCENIC GREENSPACE, it offers sweeping year-round views and a peaceful connection to nature. Inside, enjoy 9-ft ceilings, quartz counters, a corner pantry, under-cabinet lighting, and a welcoming vaulted front entry with built-in bench. Upstairs features a cozy bonus room with a freestanding electric fireplace, laundry, and a gorgeous primary suite with windowed walk-in closet and 5-pc ensuite. The basement is bright and beautifully finished with a family room, 3-pc bath, roughed-in wet bar, and plenty of storage. The sunny southwest yard with low-maintenance artificial turf is perfect for relaxing or entertaining. With A/C, triple garage, and easy Henday access, this home blends comfort, pride of ownership, and unbeatable style! (id:63502)
RE/MAX River City
213 Sturtz Bn
Leduc, Alberta
Searching for the ideal investment property or first home to call your own? This 1375 sq ft 3 bed, 2.5 bath Jayman single garage duplex provides a functional layout with room to build equity! Spacious entryway w/ adjacent 2 pce bath leads up into the open concept living / dining / kitchen space w/ 9 foot ceilings; great for gatherings & cooking up a storm! Generous kitchen w/ island, corner pantry, & stainless steel appliances. Upstairs brings 3 good sized bedrooms, including the primary bedroom w/ beautiful 5 pce ensuite & walk in closet. Additional 4 pce bath, upper laundry, & linen storage. The basement is partially finished, w/ nicely sized rec room / play space for the kids or movie night! Basement bathroom framed in, and massive storage space completes the floor. East facing backyard, wood deck, fully fenced & landscaped to let your dog or kids roam. Room for adding a firepit too! Quick access to playgrounds, parks, & Hwy 2 & EIA. Great value for a nice package; welcome to Southfork! (id:63502)
RE/MAX Elite
#110 11325 83 St Nw
Edmonton, Alberta
Awesome large 1bedroom unit, new paint, new carpet, new finishes, new appliances insuite laundry, suface parking stall, modern building built in 2004. Great location so close to LRT, save on foods, river valley and so much more. This will be the lowest priced unit to sell in the building in many years. Act fast! (id:63502)
Homes & Gardens Real Estate Limited
8123 8125 83 Av Nw
Edmonton, Alberta
A rare opportunity in Idylwylde: this extensively renovated legal 4-plex blends reliable income with long-term upside. The property offers two 3-bed/1.5-bath suites upstairs, plus one 3-bed and one 2-bed suite in the basement, each with a full bath—an ideal mix for families and professionals seeking space and affordability. Over $230,000 has been invested into kitchens, flooring, electrical, plumbing, and a new roof, delivering a low-maintenance, turn-key asset. Each unit features separate laundry and modern finishes, with layouts designed for livability and strong tenant appeal. A double detached garage adds value, while the unused rear yard provides clear potential for extra parking, RV storage, or future development. Steps from Bonnie Doon Mall, the LRT, and Campus Saint-Jean, this location ensures consistent demand in a proven rental corridor. An exceptional opportunity to secure both stability and growth in one of Edmonton’s most established neighborhoods (id:63502)
Exp Realty
#102 2903 Rabbit Hill Rd Nw
Edmonton, Alberta
HUGE LIVING SPACE! IMMEDIATE POSSESSION! STEPS TO WHITEMUD CREEK TRAILS! This HUGE 1170 sq ft 2 bed, 2 bath main level CORNER unit shows exceptionally well, & is perfect for first time buyers, down sizers or investors looking for a terrific complex close to gorgeous walking trails & amenities! Spacious entryway leads to an open concept living / dining space w/ laminate flooring; plenty of windows for ample natural light. Corner gas fireplace for cozy winter nights, galley kitchen & room for the large dining table & sectional! Two good sized bedrooms, including the primary bedroom w/ 3 pce ensuite & walk through closet. Separate laundry / storage room, additional 4 pce bath, & covered patio to enjoy the summer sun. Underground heated parking & storage locker w/ many surface visitor stalls for guests. Condo fees of $519.52 includes heat, water / sewer, & access to the social room, gym, & more! Blocks to shopping, amenities, & quick access to both the Whitemud & Henday make this one a winner! (id:63502)
RE/MAX Elite
#304 6220 Fulton Rd Nw
Edmonton, Alberta
Fulton Court is an adult living (40+) building surrounded by many amenities to enjoy. This 2 bedroom + 2 full bathroom unit has been upgraded with a fresh coat of paint, new baseboards, new luxury vinyl throughout and all new kitchen appliances. Once inside you will appreciate the space and storage in the bedrooms. The laundry room storage has more than ample storage. The balcony is east facing to enjoy the morning sunshine. Each unit has their own furnace room on the balcony so you can adjust your temperature as you like. Building has a quaint library, heating parkade w/car wash bay, workshop, social room & exercise room, and a lovely private outside courtyard. Condo fees include cable & Rogers Infinity internet. (id:63502)
Royal LePage Arteam Realty
#6 10035 155 St Nw
Edmonton, Alberta
Fantastic opportunity for first-time buyers or investors! This nicely renovated 1 bedroom, 1 bath condo offers exceptional value in a desirable location close to the future LRT line, major bus routes, shopping, and amenities. The unit features laminate flooring, stainless steel appliances, and a bright open layout designed for comfortable living. Enjoy low-maintenance ownership with affordability, Perfect as a starter home or an investment property. Includes one assigned parking stall and offers convenient access to public transit and major roadways. A great blend of comfort, convenience, and affordability in a growing area. (id:63502)
Maxwell Progressive
#227 1510 Watt Drive Sw Sw
Edmonton, Alberta
This beautifully maintained 829.58 sq.ft second-floor 2 beds plus den and 2 bath condo offers a bright open layout with a modern kitchen featuring granite countertops, stainless steel appliances, and plenty of storage. The primary bedroom includes a walk-in area and a 4-piece ensuite, while the second bedroom sits next to another full bath. Enjoy in-suite laundry, a large private balcony, and heated underground parking for year-round comfort. Located in a rapidly growing neighbourhood with quick access to Anthony Henday, 50 Street, Ellerslie, and K–9 schools. Perfect for first-time buyers, downsizers, or investors. Seller willing to include all furniture — move-in ready! (id:63502)
Exp Realty
1510 37a Av Nw
Edmonton, Alberta
Warm and inviting 2-storey Tamarack home offers over 2,557 sq ft of total living space. The open-concept main floor is thoughtfully designed for everyday living and entertaining, featuring a dining area with sliding doors that open to a large deck and backyard, plus a convenient powder room and main floor laundry. Upstairs, find three bedrooms, including a primary suite with large closet and spacious ensuite. One bedroom is currently set up as a home office, complemented by an additional full bath and a bright, sun-filled bonus room with vaulted ceilings and a built-in window seat. The professionally finished basement adds value with a large family room, wet bar complete with bar fridge and kegerator, half bath, and versatile den. Complete with central A/C and within walking distance to schools, parks, and amenities, with easy access to the Whitemud and Anthony Henday, this home perfectly blends space, comfort, and convenience. (id:63502)
Maxwell Challenge Realty
1736 18 St Nw
Edmonton, Alberta
Welcome to this stunning home, boasting over 4200 sq. ft. of living space with a 3-bedroom BASEMENT in the highly desirable LAUREL COMMUNITY. Featuring 8 bedrooms and 5 full baths, it’s perfectly suited for multi-family living. Step inside to a thoughtfully designed layout with 10 Ft. CEILINGS, elegant tile flooring, open-to-below living area, main-floor Bedroom with full bath, chef-inspired kitchen, and a LARGE SPICE KITCHEN. Upper level offers 10-ft ceiling, vinyl flooring, FOUR generous bedrooms, a bonus room, and three full baths. Master suite is a true retreat, with massive walk-in closet and 5-pc ensuite. PROFESSIONALLY FINISHED BASEMENT provides 3 bedrooms, full bath, separate kitchen, laundry, and entrance for added privacy. Premium features include ELECTRONIC TOILET SEATS, rain showers, oversized garage, designer fixtures, HUGE deck, acrylic stucco, 8-ft doors, EXPOSED CONCRETE DRIVEWAY, and an impressive double-door entry. Conveniently located near all Amenities, K–9 and High School. (id:63502)
Maxwell Polaris
#204 13104 132 Av Nw
Edmonton, Alberta
Attention Investors & First-Time Home Buyers! This well-maintained 2-bedroom condo on the 2nd floor offers great value and convenience—close to schools, playgrounds, shopping, public transportation, and with easy access to the Yellowhead. The bright, spacious living area features patio doors leading to a large balcony. The kitchen showcases maple cabinetry with updated countertops, while down the hall are two generous bedrooms and a 4-piece bath. A large in-suite storage room provides plenty of space for seasonal items. Recent upgrades include new windows, countertops, cabinetry, boiler, hot water tank, interior carpet, and exterior parging. (id:63502)
RE/MAX River City
#3 465 Hemingway Rd Nw
Edmonton, Alberta
Excited to present this beautifully 2-bed, 2.5-bath townhouse in Mosaic Meadows! Enjoy an open-concept main floor with bright laminate flooring, a modern kitchen with new cabinets, quartz countertops, and stainless steel appliances, a convenient half bath with a large window with lots of natural light. Upstairs offers 2 spacious bedrooms, 2 full bathrooms, including a stunning ensuite in the primary. Vinyl plank and carpet flooring, upstairs laundry, and a tandem double garage add comfort and convenience. Located in a well-maintained complex, Perfectly located near schools, parks, shopping, and quick Henday access, this home combines style, comfort, and unbeatable convenience! (id:63502)
Century 21 Smart Realty
88 Brickyard Bn
Stony Plain, Alberta
Welcome to this highly desirable attached bungalow in a sought-after 35+ community where comfort and convenience collide! This well-kept HOA neighborhood offers a low-maintenance lifestyle with landscaping and snow removal included for only $110 a month . The main floor has two bedrooms with the generous master boasting 2 closets and a grand ensuite with a soaker tub and walk-in shower. Laundry room is off the foyer for convenience. Granite counter tops gleam in the open concept kitchen which showcases tall dark cabinetry with a huge walk-in pantry and large island. The living room and dining room are generous sizes perfect for entertaining. The fully finished basement has a sprawling entertainment space, a 3rd bedroom, and full bathroom. Enjoy morning coffee or quiet evenings on the south-facing patio surrounded by beautifully maintained grounds. This community is known for friendly neighbors and pride of ownership. Come see why homes in this community are so sought after! (id:63502)
The Good Real Estate Company
5317 53 St.
Clyde, Alberta
Affordable living in Clyde! This 1,216 sq ft mobile home offers 3 spacious bedrooms and 2 full bathrooms on its own 60’ x 110’ lot—no lot fees! Bright, open-concept layout with a large kitchen, ample cabinetry, and a cozy dining area. The primary suite features a walk-in closet and ensuite bath. Enjoy a private yard with room for parking and outdoor activities. Located in the quiet Village of Clyde, just 45 minutes north of Edmonton, this property combines small-town charm with easy highway access. Perfect for first-time buyers or investors! K-9 School is a block away. (id:63502)
Exp Realty
121 Village On The Green Gr Nw
Edmonton, Alberta
This professionally renovated 2-storey townhouse with upgraded finishings and appliances throughout is extremely well maintained. Upgrades include: Flooring, lighting, electrical, kitchen cabinets, taps, sinks, tile backsplash, toilets, tub, wood finishings, doors and much more! The main level offers a bright and spacious living room with a gorgeous stone feature wall. Walk through kitchen into the dining area, laundry area and a half bath complete the main floor. Upstairs there are 3 generous sized bedrooms with the Primary bedroom offering 2 closets, one which is a walk-in. The basement features a large rec room accommodated by a bar and a workshop area, perfect for entertaining. The backyard includes a large deck, professional installed artificial grass and newer High end Arctic Spas Hot Tub, as well as two covered parking stalls. Within walking distance of Londonderry Mall, schools, public transportation. (id:63502)
RE/MAX River City
10920 92 St Nw
Edmonton, Alberta
Affordable living with this extensively renovated home in McCauley! New windows and doors, vinyl plank flooring and beautifully matching paint/trim. Main floor there is a bedroom (perfect for a den or office), a spacious living room, and the kitchen has been completely redone with stunning, maple colored cabinets, gorgeous counter tops, and ALL brand new appliances. The bathroom features a new toilet, vessel sink, and a soaker tub. Plushly carpeted stairs to the loft/master bedroom, complete with custom steel rails and a size able walk-in closet. High efficiency furnace. Outside; newer vinyl siding, and shingles, gutters/downspouts, landscaping in 2018, a fully fenced yard, and a poured pad out back for the summer BBQ's. Plenty of unspoiled yard on the north side of the home, suitable for a shed or garden. Front access driveway will accommodate a larger vehicle. Close to the Italian Center, parks, downtown, and Stadium. (id:63502)
RE/MAX River City

