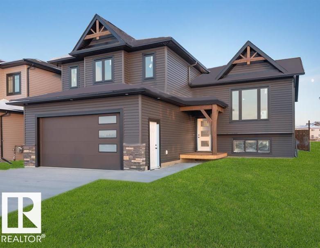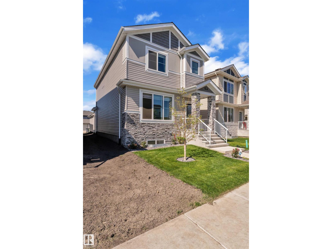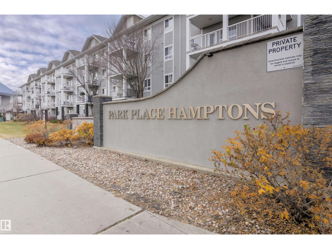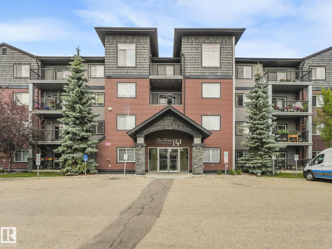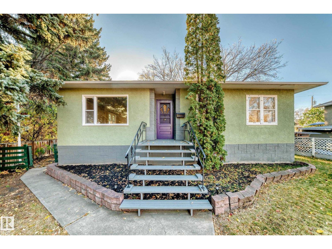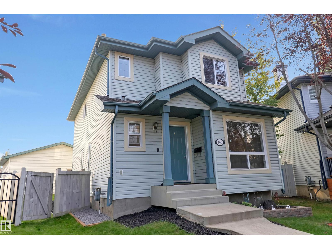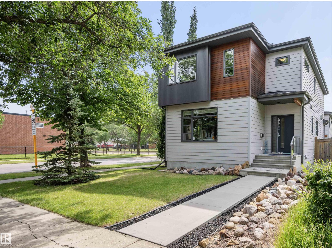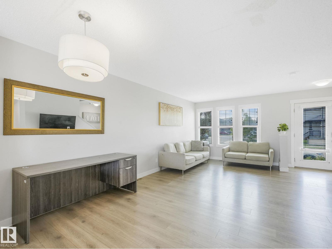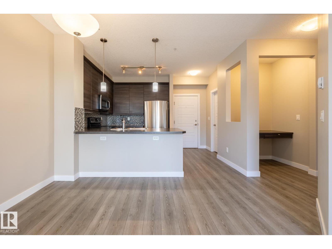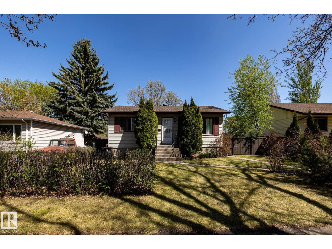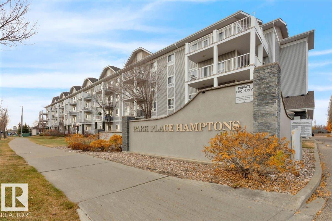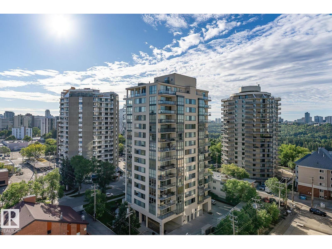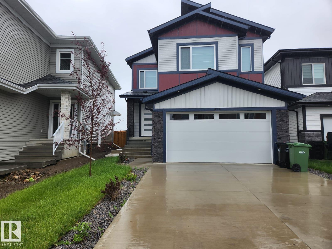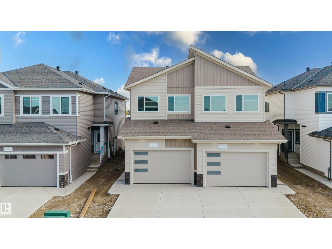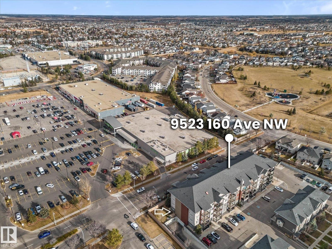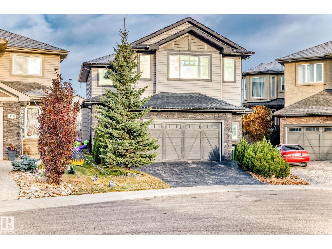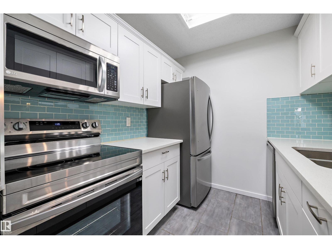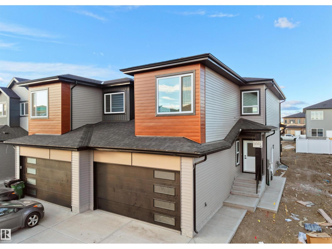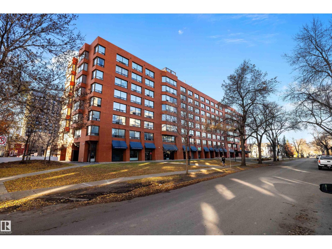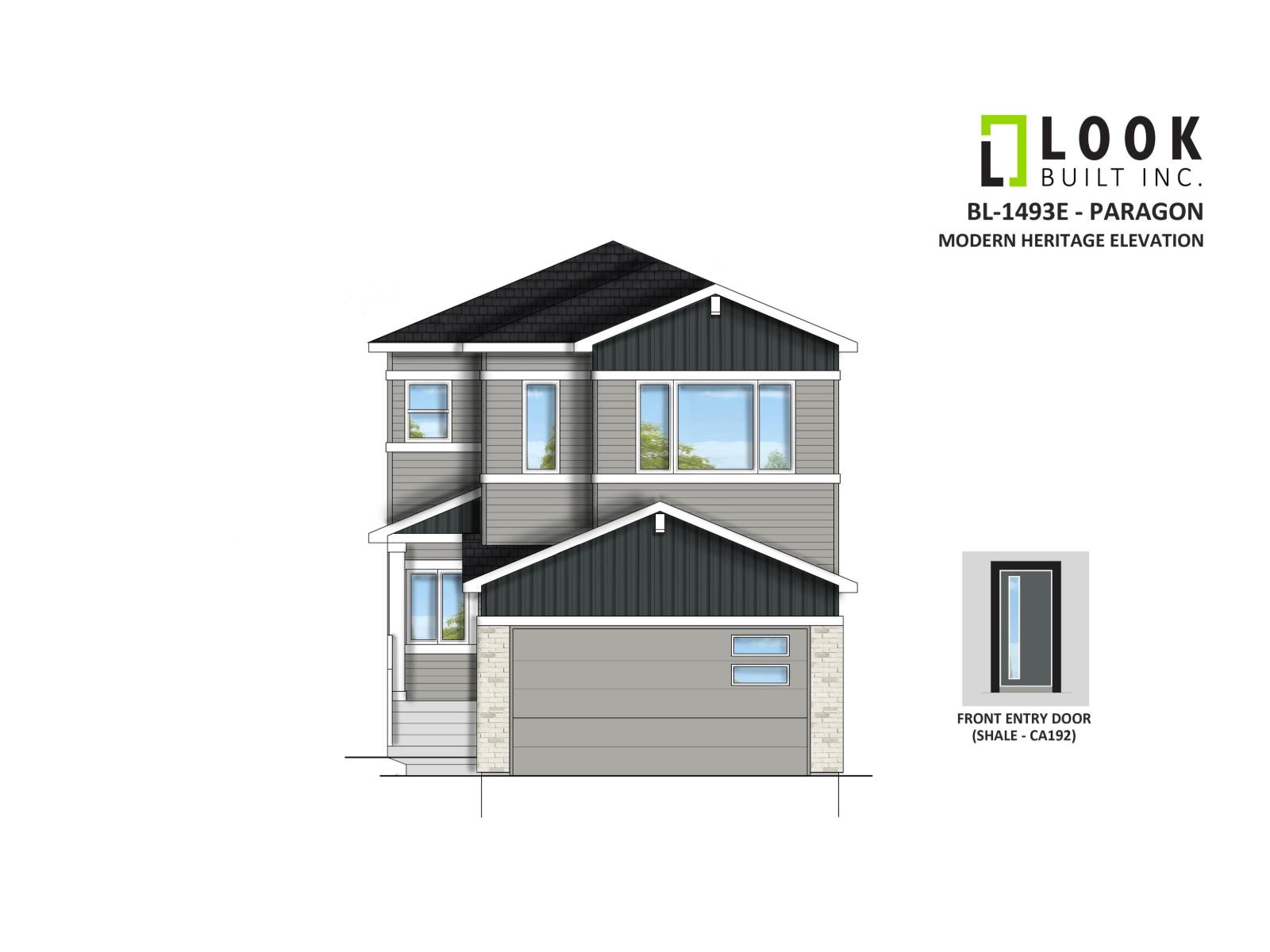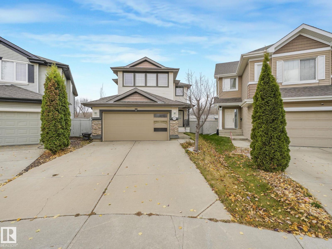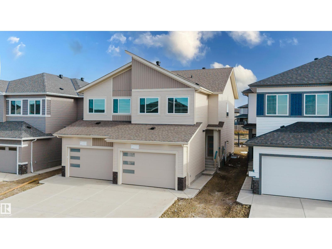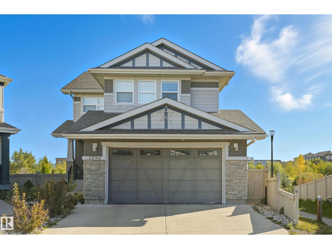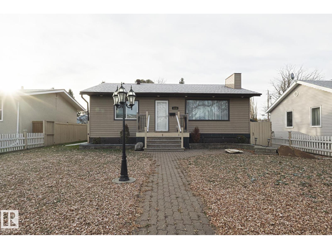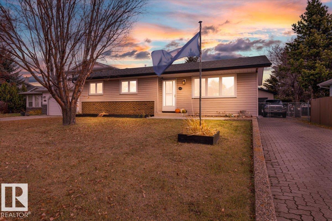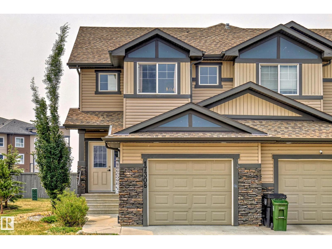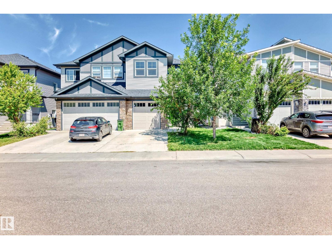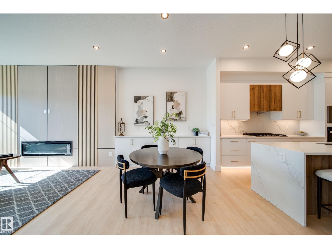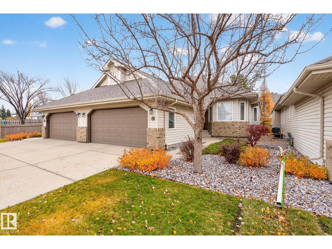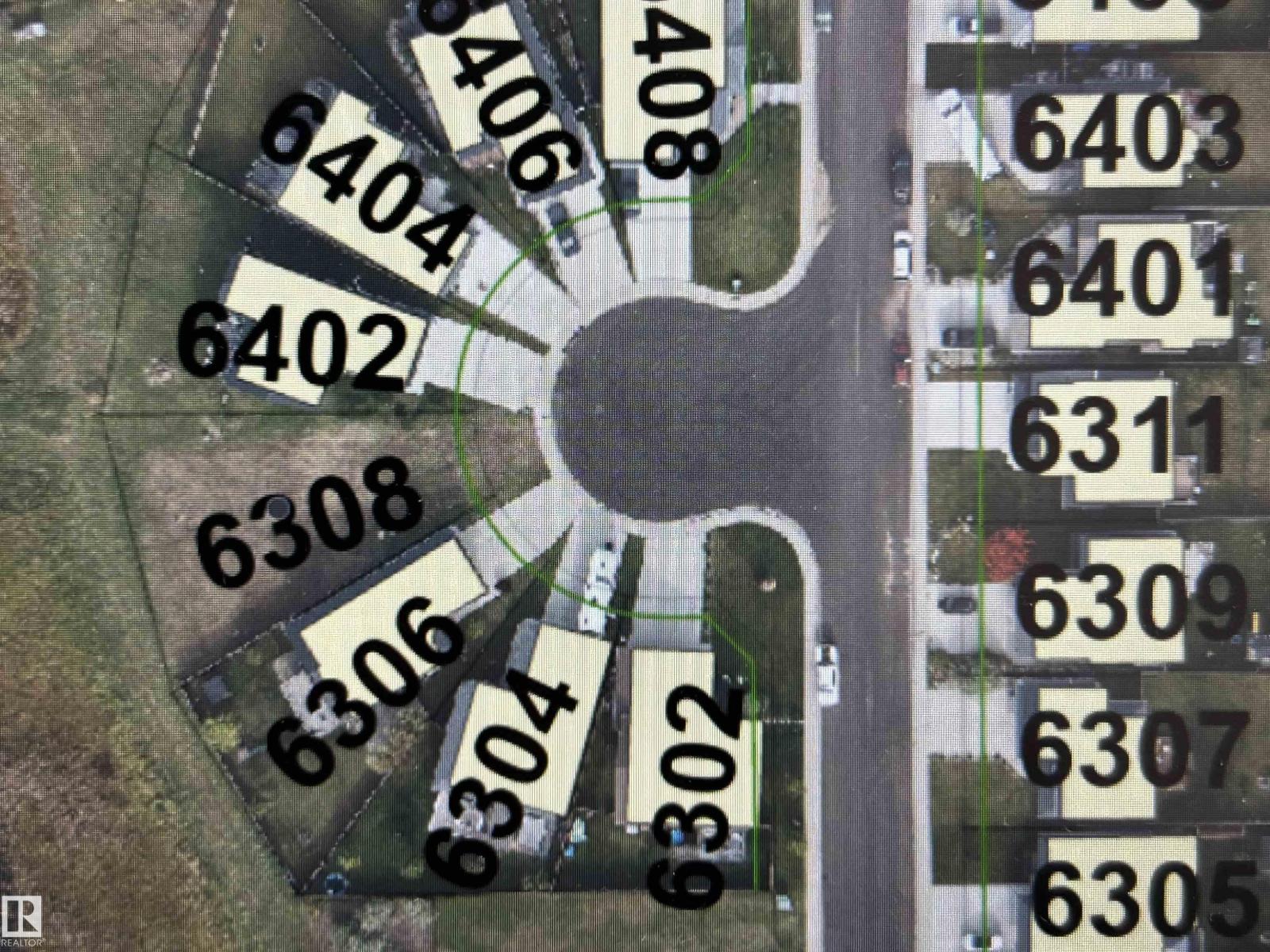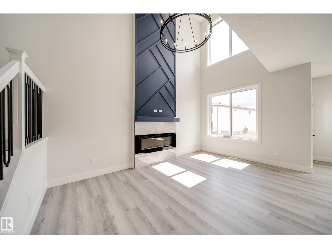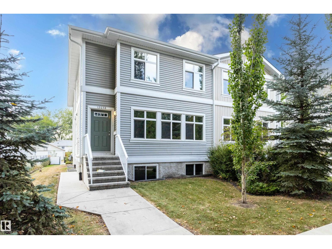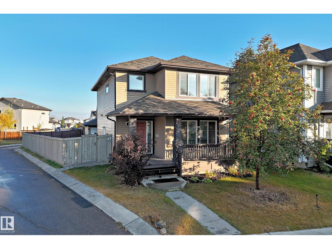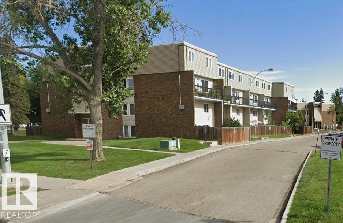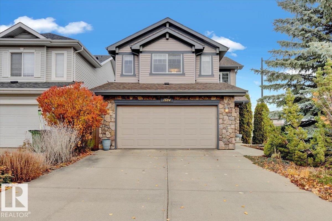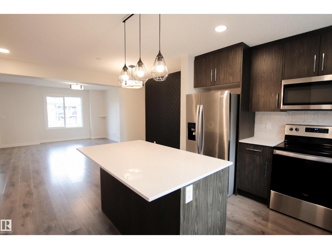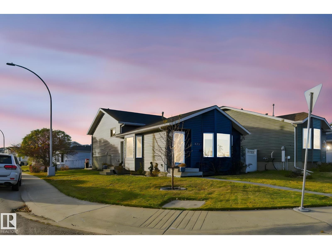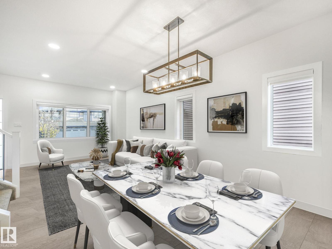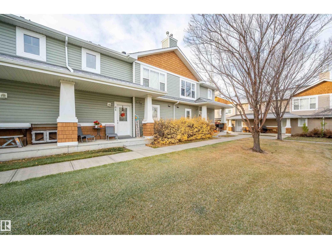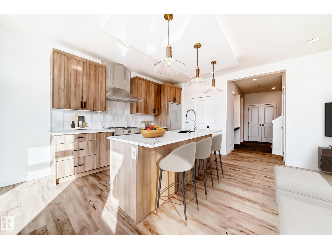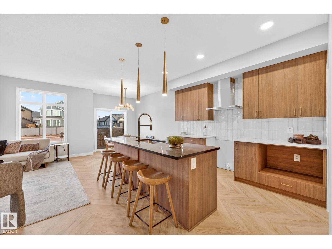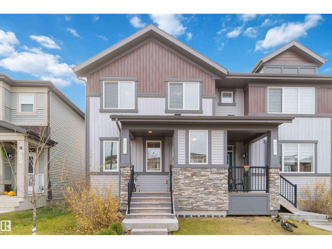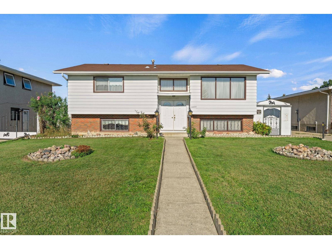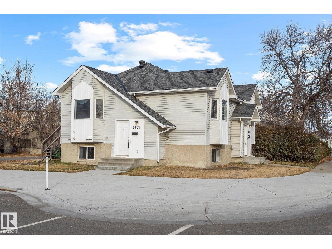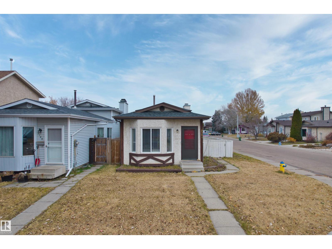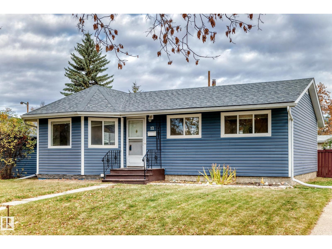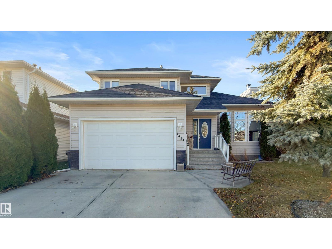1418 Wildrye Cr
Cold Lake, Alberta
BRAND NEW BUILD in Creekside ready for 2026! This can be totally customized to YOUR wants! This fully developed Hiscock bi-level showcases stunning finishes and quality workmanship. High-end vinyl flooring throughout, gourmet kitchen with custom cabinets, stone countertops, coordinating backsplash and stainless appliances including gas stove. Completing the main floor is the open concept living room, dining room, 2 secondary bedrooms and spacious 4pc bathroom. The upper-level houses the absolutely stunning primary suite which includes his/her closets plus additional storage and a 5pc ensuite boasting his/hers sinks, a spacious tiled shower & a separate soaker tub. In-floor heat is hooked up and operational in the primary. The basement is fully developed w/ 2 bedrooms, rec room and a 4pc bathroom all matching the upper levels. In-floor heat is hooked up and operational as well. Prime location close to highway 55 heading to work! Yard will be fenced and sod layed for possession. PHOTOS ARE AN EXAMPLE ONLY (id:63502)
Royal LePage Northern Lights Realty
4409 37 St
Beaumont, Alberta
**BEAUMONT**offering a warm and inviting atmosphere perfect for families or anyone seeking both comfort and style. The main floor features an open layout that effortlessly connects the living, dining, and kitchen areas, creating an ideal space for entertaining or relaxing. A welcoming foyer, convenient mudroom, and a stylish half bath add to the thoughtful design. Upstairs, you’ll find a private primary suite with its own ensuite, providing a retreat for rest and relaxation. Two additional bedrooms and a spacious family room give you flexibility for growing needs, guests, or a home office. A full bathroom and laundry area complete this level, ensuring functionality and ease of living. Natural light fills the home, highlighting modern finishes and an elegant flow between rooms. Every detail has been carefully planned to balance practicality with comfort, making it easy to picture your life unfolding here. This property is set in a friendly community, close to parks, schools, and amenities. (id:63502)
Nationwide Realty Corp
#311 5340 199 St Nw
Edmonton, Alberta
Step inside this bright 2 Bedroom and 2 full Bathroom condo apartment with 2 Titled Parking: one underground and one outdoor energized stall. The open concept living room/dining/kitchen area with large windows for loads of natural light leading to an east facing covered large balcony. Brand New vinyl plank floor. Dishwasher 2024. The master bedroom has a WIC and 4PC Bathroom. Good size second bedroom with sliding mirror door, and 4PC BT. In-suite laundry with ample storage. Apartment located on the 3rd floor, elevators served, very well managed secure building. It is a small pet friendly building as well. The unit was recently painted, all new faucets, Water OSMOS system in the kitchen is included. Great location, close easy access to the Whitemud, Anthony Henday, Schools, Shopping and Public Transportation. (id:63502)
RE/MAX Excellence
#209 646 Mcallister Lo Sw
Edmonton, Alberta
Welcome to Element at Macewan and this very clean and well-maintained 2 bed, 2 bath condo offering 863.70 sq ft of functional living space. The open-concept layout features laminate flooring throughout the main living area, with carpet in both bedrooms for added comfort. The kitchen is well-equipped with plenty of cabinetry and a central island that provides additional prep space and seating. The primary suite includes a walk-through closet that leads to a private 3-piece ensuite. Enjoy the outdoors on your spacious balcony, complete with a gas line for BBQs. Additional highlights include in-suite laundry w/ storage, and secure underground parking. The building features a party room for entertaining, and the exercise room is conveniently located on the same floor as the unit. Located in the heart of Macewan with easy access to transit, shopping, schools, and major roadways. A great option for first-time buyers, investors, or downsizers! (id:63502)
Maxwell Challenge Realty
12807 121 Av Nw
Edmonton, Alberta
Welcome to this charming raised bungalow located in the heart of the desirable Sherbrooke neighborhood. This home offers a perfect blend of character, space, and versatility—ideal for families, investors, or multi-generational living. The main floor features three spacious bedrooms a renovated 4pc bathroom, a bright and welcoming living room, a functional kitchen, and a separate dining area—perfect for family gatherings and entertaining. Downstairs, the fully finished basement is ideal for in-law accommodation or potential suite development. It includes a second kitchen, cozy living room area, large bedroom, 3-piece bathroom, and oversized windows that flood the space with natural light. Step outside to enjoy the massive (over 10,000 sq ft) fully fenced yard, surrounded by mature trees offering both privacy and tranquility. The property also includes an oversized detached garage with ample space for parking, storage, or a workshop. Don't miss out on this rare opportunity!! (id:63502)
More Real Estate
460 Gibb Wd Nw
Edmonton, Alberta
Glastonbury Gem! This beautifully renovated home features fresh paint, brand-new carpet, and a fully finished basement with its own bedroom, kitchen, and private rear entrance—perfect for extended family or guests. This bright and spacious 2-storey is tucked away on a quiet cul-de-sac just steps from shopping, Starbucks, transit, and only minutes to the Whitemud and Henday. Offering over 1,622 sq. ft. of living space, it boasts 5 bedrooms, 3.5 baths, and fantastic layout for families. Main floor showcases a large kitchen with island, pantry, decent dining area, sunken living room with a wall of windows, plus a convenient main-floor bedroom/Den and 2-pc bath. Upstairs, the primary suite includes a WIC and 4-pc ensuite, two additional bedrooms and another full bath. Outside, enjoy a sunny south-facing pie-shaped lot with deck, fire pit, and oversized double detached garage. This is the perfect family home in an unbeatable location! (id:63502)
Maxwell Polaris
9803 74 Av Nw
Edmonton, Alberta
In a world of increased density, this wonderful home has a FULL LENGTH driveway with parking for 5 vehicles! Immaculate sq ft two-storey on a full-size lot with a fully finished basement and a legal one-bedroom garage suite—ideal for extended family or rental income. Thoughtfully designed with classic charm and modern touches, this 4-bedroom home (3 up, 1 down) features hickory flooring, a chef’s kitchen with quartz island, 5-burner gas stove, and high-end appliances. The open-concept main floor includes a spacious dining area and family room that opens to a sunny south-facing yard with an oversized deck. Upstairs offers walk-in closets in every bedroom, a stylish 4-piece ensuite, upstairs laundry, and a second full bath. The basement adds a large rec room and guest bedroom, while the garage suite has a private entrance, full kitchen, laundry, and 5 appliances. Finished landscaping, a large mudroom, custom built-ins, and 200 Amp service to the house complete this one-of-a-kind home! (id:63502)
Maxwell Devonshire Realty
648 Lewis Greens Dr Nw
Edmonton, Alberta
Amazing location! Family friendly and mature community of Stewart Greens, close to excellent schools, parks and green space, plus tons of parking on this quiet street. 1,340 sq ft, 3 bedrooms, 2 full + 1 half baths. Open-concept main floor, kitchen with stainless steel appliances and quartz countertops, plus a convenient half bath. Upstairs, the primary bedroom offers a walk-in closet and private ensuite, while two additional bedrooms, a 4-piece bath, and laundry room provide plenty of functionality. (id:63502)
RE/MAX River City
#203 2590 Anderson Wy Sw
Edmonton, Alberta
Now this is a nice condo! Bright, spacious & move-in ready, this original-owner home at The Ion in Ambleside is just perfect. With 2 bedrooms, 2 titled parking stalls, and lovely views, it has everything you need (and a few things you’ll just love). Inside, you’ll find fresh paint, updated flooring, and that “just cleaned” feeling that makes moving in a breeze. There’s a built-in office nook for work-from-home days, plus a huge bathroom with an oversized soaker tub and a walk-in shower - a little everyday luxury. The layout feels open and comfortable, with in-suite and underground storage, so there’s a place for everything. Whether you’re buying your first home, downsizing into something low-maintenance, or looking for a great investment, this one checks all the boxes. The Ion is set in one of SW Edmonton’s most loved communities, steps from parks, trails, great restaurants, and shopping at the Currents of Windermere. Close to everything, beautifully kept, and full of heart! (id:63502)
RE/MAX Elite
12121 39 St Nw
Edmonton, Alberta
Cute, cozy, and full of heart. This little gem on a tree-lined street has been lovingly cared for by the same owner since 2007 and now it's ready for you. Inside, you’ll find upgrades throughout including a beautiful custom kitchen with pantry, updated bathroom with clawfoot tub, new shingles on the house and garage (2022), a brand-new furnace (2024), upgraded electrical, original hardwood floors on the main and new vinyl plank flooring in the fully finished basement. Plenty of flexibility here with a third bedroom, space to add a fourth, and a separate side entrance. You’ll love the picture window overlooking the sunny backyard where you’ll enjoy mature landscaping, a garden and firepit area, plus a new side deck and fully fenced yard with a 20x20 double garage. This is a happy little home on a friendly street known for summer block parties, in a walkable location close to schools, Jubilee and Hermitage Parks, the community league, and more. After 17 years of love and care, it’s ready for its next story. (id:63502)
RE/MAX Elite
#122 5350 199 St Nw
Edmonton, Alberta
West end winner! Turn-Key 2 Bed condo with easy Henday Access. Discover the ultimate in easy, low-maintenance living with this meticulously maintained 2 Bedroom, 2 Full bath main floor condo in a prime West Edmonton location. This home is a true gem, showing 10/10 and offering a fantastic, turn-key lifestyle with stylish, durable, and easy-to-clean flooring throughout. Enjoy immediate access and a serene view from your patio that directly faces a walking path. The spacious primary bedroom is complete with a generous walk-through closet and a full 4-piece ensuite bath. There is also a highly desirable large laundry room/ storage room with shelving for all your storage needs. Commuting is a breeze with quick access to the Anthony Henday, and you are perfectly situated just minutes from abundant amenities, including shopping and West Edmonton Mall. Don't miss this phenomenal opportunity for a first-time buyer, downsizer, or investor looking for a clean, convenient, and completely move-in-ready home (id:63502)
Real Broker
#203 10046 117 St Nw
Edmonton, Alberta
Luxury is standard! Elegance with humongous glass wall everywhere is a real bonus, and thus feeling like home is assured! Ultimate carefree living at its best! Spacious 3 bedroom corner unit in an excellent well designed building & a prestigious location next to the Victoria promenade. Walk or bike around the wonderful neighborhood. Enjoy the convenience of all your favorite coffee shops, restaurants & shopping venues. Great layout & nice finishings. Engineering hardwood throughout (tiles in bathrooms) & no carpet! Sun-drenched living room is huge & cozy. Beautiful kitchen has numerous full height cabinets & granite countertops. Master bedroom has a lavish 5 pc en-suite with a fully tile-surround bathtub & separate shower. Walk-in closet w/built-ins. Adjacent to it is the bright & cheery large private den that can be the third bedroom. Located on the other corner is another good size bedroom close to the main bath. Huge balcony w/gas line bbq. Close to all amenities. Nice gym. Priced perfect! It’s a Gem! (id:63502)
Maxwell Polaris
829 Morris Av
Leduc, Alberta
Brand New Single Family House over 2400sqft. Its has total 4 Bedrooms, and 4 Full washrooms, With Side Door Entrance plus a Side Concrete path to Basement, Fully Landscaped, Fully Fenced, Deck completed. This Open concept 18' feet high ceiling ,with new Modern features/Upgrades, DEN on MAIN FLOOR with attached full washroom, large pantry, with 3 bedrooms on the second level, with a large size bonus room, and 3 full washrooms on the second floor, has a side entry door. Near by is Elementary schools, park, playground, open area at the back of the house. Extra features were extra windows added in the basement, HRV upgraded system, full top up tiles in the washrooms, Delta hoes and door nobs etc... So many upgrades to see come check out this house. (id:63502)
Maxwell Polaris
140 Mitchell Bn
Leduc, Alberta
Welcome to this half duplex in the desirable Meadowview community of Leduc. The main floor offers a spacious layout with vinyl flooring, an extended kitchen with ample cabinetry and counter space, a versatile den, and a full bathroom with standing shower. The open to above living room provides abundant natural light and a sense of space. Upstairs you will find three bedrooms including a primary suite with a five piece ensuite, as well as a bonus room. The basement is unfinished and ready for your personal design. Located close to schools, shopping, and parks, this home offers functionality and convenience while being peacefully set away from the busyness of the city. (id:63502)
Sterling Real Estate
#109 9523 160 Av Nw
Edmonton, Alberta
Welcome to Radiance in North Edmonton’s desirable Eaux Claires community! This 2-bed, 2-bath END UNIT features modern cabinetry, quartz countertops, stainless steel appliances, fresh paint, and laminate flooring throughout with tile in the bathrooms. Enjoy TITLED HEATED UNDERGROUND PARKING (stall #87 near entry) and a private patio with natural gas BBQ hookup. The building offers elevator access and secure key-fob entry. Pets allowed (two max, dogs up to 17” shoulder). Steps from Save-On-Foods, Shoppers, restaurants, and Eaux Claires Transit Centre, with quick access to 97 St, Anthony Henday, Yellowhead, and Downtown. Perfect for owners or investors seeking location, lifestyle, and value! (id:63502)
Real Broker
1552 Cunningham Cape Ca Sw
Edmonton, Alberta
WHITE EAGLE HOME! Amazing 3 bedroom 3 bathroom home located in Callaghan in quiet CUL DE SAC! This former show home is truly stunning and must be seen . Large spacious kitchen with granite countertops and beautiful stainless steel appliance package.Gorgeous living room with gas fireplace . Main floor has CROWN Molding throughout, gleaming hardwood floors .Upstairs has 3 large bedrooms and MASSIVE BONUS ROOM. Home comes with IN FLOOR HEATING for your comfort. Entire property is spotless at all times , and has CENTRAL AIR CONDITIONING. Fully fenced yard with STAMPED CONCRETE , A must to view ! Expect to be impressed!Great well cared for property in CALLAGHAN ! (id:63502)
RE/MAX Excellence
#422 6720 158 Av Nw
Edmonton, Alberta
AFFORDABLE LUXURY IN North Edmonton! South facing Top Floor unit with 2 Bedrooms 2 Bath and the best parking stall in the building! It's located in the mature family friendly community of Ozerna and is surrounded by residential single family homes and is close to schools, walking trails, shopping and public transportation. Minutes away from CFB Edmonton and The Anthony Henday Freeway, which can connect you to all areas in Edmonton, in no time at all. Open concept layout with vinyl plank flooring throughout! The star of the show is the kitchen, which has been thoughtfully updated with modern quartz countertops, stainless steel appliances, and backsplash! Spacious Primary Bedroom with walk in closet and 4 pc ensuite! The is 2nd bedroom is on the opposite end of the unit for additional privacy! Convenient located next to another 4 pc bath! In suite laundry with additional storage and large patio with plenty of room completes the unit. Well managed complex that is pet friendly! (id:63502)
Professional Realty Group
2020 154 Av Nw
Edmonton, Alberta
Welcome to this fully customized house with two bedroom legal basement suite in Gorman Community . This half duplex boasts a generous 1934 square feet of meticulously designed living space. Step inside to discover a seamless blend of luxury and functionality, highlighted by a bedroom and main floor bathroom for utmost convenience. The living room showcases an open-to-below concept, enhancing the sense of space and grandeur. Ascend to the upper floor where three bedrooms await, accompanied by two bathrooms, ensuring ample privacy and comfort for the entire family and basement is fully finished with 2 bedroom, separate kitchen and full bathroom ..Expect nothing less than perfection as this home will be adorned with top-of-the-line finishes, all appliances and deck .. (id:63502)
RE/MAX Excellence
#401 10160 114 St Nw
Edmonton, Alberta
Welcome to Hargate Tower! This fully renovated top-floor corner unit offers plenty of natural light and a smart open layout. The generous living and dining areas provide a comfortable space for relaxing or entertaining, while the kitchen offers excellent functionality with ample cabinet and counter space. The large primary bedroom is warm and inviting, complemented by in-suite storage and a full bathroom. Low condo fee of $563.50 includes heat, electricity, water, and underground parking stall #145. Ideally located near downtown amenities, shopping, and transit, this condo is perfect for first-time buyers or investors seeking great value in the heart of the city! (id:63502)
Exp Realty
360 Bluff Cove
Leduc, Alberta
IF YOU NEED A HOME FOR EXTENDED FAMILY LIVING, THEN YOU MUST SEE THIS 4 BEDROOM/3.5 BATHROOM by LOOK BUILT INC.! The 4th bedroom with it's full bathroom is on the MAIN FLOOR and is perfect for aging parents or any one with mobility issues. It can also function as a den/office for working from home. The main floor also features a GREAT kitchen with a Large center island/eating bar, stone counters, an appliance allowance, soft close cabinets, pots and pans drawers, an upgraded backsplash and a HUGE walk through pantry to the back mudroom and garage. Other highlights include 9' ceilings, wood & metal railings, a Great Room with Fireplace, a BIG Dining Area, and Large windows that flood the home with light. Upstairs features a SIZEABLE Bonus Room, a LARGE Laundry Room, & a GENEROUS Master Bedroom with a Luxury Ensuite. The home gets BETTER with a SEPARATE SIDE ENTRANCE, 9' Bsmt ceilings, plus R/In's for a bathroom, wetbar, and laundry PLUS...The Garage is 2' longer & includes an 8' garage door. IT'S ALL HERE! (id:63502)
Maxwell Challenge Realty
5808 214 St Nw
Edmonton, Alberta
Welcome to The Hamptons! This 1766 sqft, 4 Bed, 3.5 Bath home sits on a massive 614 sqm pie lot & shines with recent updates! Step inside to a welcoming entrance & open main floor. The living room is bright w/ a natural gas fireplace, leading to a breakfast nook & the fully updated kitchen, boasting white cabinets & quartz countertops. A walk-in pantry, updated 2pc powder room & mudroom w/ heated garage access are on this level. Rear balcony doors lead to your private oasis: a built deck, stunning pergola, & an incredibly wide, south-facing backyard. Head upstairs to the getaway 'bonus room'—an ideal second living area. The upper level also has an updated full main bath & 3 spacious bedrooms. The primary suite is a true retreat, w/ a 5pc ensuite bath, separate shower & relaxing jacuzzi tub. The fully finished basement adds even more space, w/ a huge family room, the 4th bedroom, & another full bath! This home blends a great floor plan, a huge lot, & critical updates. Don't miss this exceptional value! (id:63502)
Lux Real Estate Inc
142 Mitchell Bn
Leduc, Alberta
Welcome to this half duplex in the desirable Meadowview community of Leduc. The main floor offers a spacious layout with vinyl flooring, an extended kitchen with ample cabinetry and counter space, a versatile den, and a full bathroom with standing shower. The open to above living room provides abundant natural light and a sense of space. Upstairs you will find three bedrooms including a primary suite with a five piece ensuite, as well as a bonus room. The basement is unfinished and ready for your personal design. Located close to schools, shopping, and parks, this home offers functionality and convenience while being peacefully set away from the busyness of the city. (id:63502)
Sterling Real Estate
1590 Chapman Wy Sw Sw
Edmonton, Alberta
Welcome to this stunning custom-built property offering over 2,700 sqft of beautifully finished living space on a wide lot. From the moment you step inside, the spacious foyer sets the tone for this warm and inviting home. The open-concept main floor seamlessly connects the living room, dining area, and kitchen—flooded with natural light and framed by expansive lake views through thoughtfully added windows. Upstairs, a bright hallway leads to a large bonus room overlooking the pond, two spacious bedrooms, and a luxurious primary suite with a walk-in closet and a serene ensuite. The fully finished basement offers a generous rec room with a wet bar, full bath, and additional bedroom. Outside, enjoy your massive two-tiered deck—perfect for BBQs, gatherings, or simply relaxing with lakeside views. The landscaped yard features irrigation, a retaining wall, and direct access to walking trails. An oversized garage and access to Chapelle’s recreation center complete this perfect package. (id:63502)
Maxwell Devonshire Realty
5118 50 Av
Stony Plain, Alberta
What an incredible opportunity to own this MOVE IN READY family home in Stony Plain! IMMEDIATE POSSESSION, 10/10 condition, + EXCELLENT renos in the last couple years incl. a completely new basement! Vinyl plank floors down there, bold white trim, pot lighting, 2 beds, big family space, and a secondary flex space! Also, new paint, trim, and pot lights installed upstairs. WIDE OPEN LAYOUT w an open concept main floor. big living room leads directly to the MASSIVE kitchen w custom cabinets, tons of storage space, beauty backsplash + SPACE! 2 more beds upstairs w beautiful CUSTOM STORAGE BUILT INS, gorgeous modern 4 pc bath w new pot lights and great tile work! Back entrance is perfect w more custom built in storage. Front CURB APPEAL on point!! Landscaped really well! front stone patio and Mountain stones, BIG BACKYARD w new grass, Single Garage w BRAND NEW SIDING, RV PARKING possible and a GIANT DECK ready for hang outs! WHAT AN OPPORTUNITY - GREAT VALUE in STONY!! (id:63502)
The Good Real Estate Company
5215 55 St
Bon Accord, Alberta
Perfect family bungalow backing on to a park! Upstairs has newer laminate & baseboards, three good sized bedrooms. Kitchen has a ton of cabinet & counter space with a deep pantry, room for a dining table, SS Stove(2025) & fridge. Large living room, 4pc bath thats been tastefully updated. Downstairs has been revamped with fresh paint, baseboards and crown molding. Cozy fourth bedroom. Large workshop/ storage (which could be turned into a walk in closet for the fourth bedroom) as well as a massive laundry room with ample storage area. DBL oversized detached garage is only 6 years old with pot lighting, epoxied flooring, insulated, 220 wiring, 8' tall door and 9'6 ceilings. Massive full fenced back yard with raised vegetable gardens, fire pit, beautiful mature trees.. Many upgrades over the years including vinyl windows, siding, roof, hot water tank. Don't miss out on this one! (id:63502)
Now Real Estate Group
17308 76 St Nw
Edmonton, Alberta
LOW CONDO FEE! Welcome to the Esteem HOT neighbourhood of SCHONSEE, This beautiful Abode has everything you're looking for in a First time Home or Investment property. Upon entering this Charming Home you are welcomed with AMBIANCE of natural light and a SPACIOUS Foyer. Open concept living area with a Granite Quarts WATERFALL kitchen island. Kitchen Nook overseeing the backyard with beautiful Sunset Lights, MODERN Touch Kitchen Cabinets, On the Corner you have a MASSIVE Pantry. Elegant 2pce Washroom and towards the Spacious mudroom access to an OVERSIZED Single Car Garage. The Backyard is spacious with meticulous landscape and massive deck. Second Floor you have a ROOMY Bonus Room for entertainment or Lounging. Dual Master Bedroom with 1 being with 4pc Ensuite. The basement is not Finished, waiting for your personal touch and can be converted to a fourth bedroom. (id:63502)
Exp Realty
8579 Cushing Pl Sw
Edmonton, Alberta
Nested in the vibrant community of Chappelle is this immaculate original owner gem with SIDE ENTRY to the basement. This neatly used 3 bedroom, 2.5 bath home comes with a single attached car garage, deck and massive private yard. The main floor offers an open concept living area to enjoy time with family and friends. Walk through the dinning to the massive kitchen and a powder room to finish the main floor. The second floor comes with a spacious primary bedroom with an ensuite 4 piece bathroom and a walk-in closet. The floor is completed with two other bedrooms, a second floor laundry, bonus room and a full bathroom. The basement with Side Entry for potential Legal suite awaits your creativity (id:63502)
Sterling Real Estate
21 Starling Wy
Fort Saskatchewan, Alberta
The Wait is Over! Stunning Brand-New Walkout Bungalow built by Spectrum Homes backing the POND! This luxurious home showcases high-end finishes, exceptional craftsmanship, and elegant design throughout. Featuring 10-foot ceilings and 8-foot doors, it offers a grand and open feel. The chef-inspired kitchen boasts a double waterfall island, full matching quartz backsplash, and built-in upgraded stainless steel appliances. The open-concept living area is warm and inviting, with spectacular pond views. The massive primary suite is a true retreat with a spa-like five-piece ensuite and a spacious walk-in closet. An additional bedroom, bathroom, and laundry complete the main floor. Upstairs features a BONUS ROOM with a fireplace and bar! Perfect for entertaining. The fully finished basement offers even more space, with 2 additional bedrooms, a full bath, a wet bar, and a large rec room. Located in a prime area close to shopping, schools, and amenities, this home is a rare opportunity. Don’t miss out! (id:63502)
Maxwell Polaris
#41 55 Clarkdale Dr
Sherwood Park, Alberta
Your Next Chapter Starts Here (Rocking Chair Optional) Forget everything you think you know about 55+ living. This Clarkdale Shores half-duplex is exactly where you want to be. Soaring vaulted ceilings, rich oak floors, and a kitchen that flows into the living space the way good design should. The primary suite is genuinely spacious with a walk-through ensuite to walk-in closet. Plus a front den with a bay window perfect for morning coffee or afternoon reading. Downstairs delivers a massive rec room, 2nd bedroom for guests who actually want to visit & a full bathroom. Practical wins: main floor laundry, central air, attached double garage, and pets are welcome. Here's the real selling point: you're across from a park with fruit trees you can pick in summer, and Peter's Pond is right there for sunset walks, beach volleyball, or birdwatching. Bus route at your doorstep. Condo fees of $455.67/month cover lawn and snow removal. More time for literally anything else. This isn't downsizing, it's rightsizing. (id:63502)
Maxwell Devonshire Realty
6308 45 St
Cold Lake, Alberta
Located in Tri City Estates, a very desirable neighborhood halfway between the south and north Cold Lake, close to shopping, schools, college, restaurants, parks and the Energy Centre. This pie shaped large lot is 734 sq meters(7,755 SQ FT), which allows for a home with walk-out basement and no neighbors in the back. Perfect spot to build your home! (id:63502)
RE/MAX Platinum Realty
8747 183 Av Nw
Edmonton, Alberta
Move-in ready and thoughtfully designed, this brand new 2 storey home blends modern luxury with everyday functionality. Step inside to find 9’ ceilings, LUXURY vinyl plank flooring, & CUSTOM millwork feature walls that set a refined tone throughout. The OPEN-TO-ABOVE great room fills the main floor with natural light, while a versatile bedroom/office & FULL 3-pc bath add flexibility for guests or family. The chef inspired kitchen impresses with QUARTZ countertops, upgraded EXTENDED cabinetry, SPICE KITCHEN, plus ALL APPLIANCES INCLUDED - perfect for effortless entertaining. Upstairs, discover 4 SPACIOUS bedrooms, including a serene primary retreat with a spa-like ensuite, soaker tub, tiled shower, and generous walk-in closet. A bonus room, convenient laundry, and another full bath complete the level. With a SEPARATE SIDE ENTRANCE for future suite potential and a location in a vibrant, amenity rich community, this home truly delivers on space, style, and sophistication,a place you’ll be proud to call home. (id:63502)
Maxwell Polaris
12038 62 St Nw
Edmonton, Alberta
Built in 2013, this Montrose 4-plex offers both modern reliability and long-term investment strength on a 753 m² corner lot. Each suite is over 1,000 sq. ft., with a rare mix of one 4-bedroom, one 3-bedroom, and two 2-bedroom units—together providing 7 bathrooms and layouts suited to families and professionals alike. Bright interiors benefit from large windows, while the landscaped lot with mature trees and shrubs creates a private, courtyard-like setting. Six powered parking stalls add everyday convenience, and three unfinished basements provide clear value-add potential. Separate utilities reduce operating costs, and the advantages of newer construction mean lower maintenance, modern systems, and turnkey performance. Set in a mature, tree-lined neighborhood with quick access to Yellowhead, Gretzky, and downtown, this is a rare opportunity to secure a stable asset with both present income and future upside. (id:63502)
Exp Realty
850 36a Av Nw Nw
Edmonton, Alberta
BRAND NEW CARPET,NEW PAINT, Beautiful fully finished ONE YEAR OLD basement has a kitchen and separate entrance. 4 Bed 3.5 Bath home, sitting on an oversized lot, with an Oversized double Detached garage . Large Corner lot but you do not have to remove the snow .Bright living room, open concept kitchen and dining with SS appliances, quartz countertops and spacious dining area with hardwood floors throughout. A half bath completes the main floor. Upstairs you will find 3 large bedrooms, a full bath, laundry and a spacious primary with a walk-in closet and En- suite. Downstairs is fully finished with 4th bedroom, a full bathroom, a spacious family room, very good new kitchen , laundry room, a tankless water. There is a front porch and back deck with composite decking and a spacious yard for the kids or dog to play. Located close to many amenities including schools, a shopping Centre, transit, the Whitemud and the Henday (id:63502)
RE/MAX Elite
#108 7805 159 St Nw
Edmonton, Alberta
Beautifully reno'd 2 bed, 1 and a half baths in prestigious Patricia Hgts. WALK TO MEADOWLARK MALL!! Private and sunny fenced patio has a BRAND NEW FENCE!! Excellent location in the complex (3 fenced patios down from West Entrance area.) Spacious, treed grounds. Electrified stall is included and others can be rented for $35./month. Lovely, spacious white kitchen with eat at breakfast bar. Stainless appliances and tons of cabinets. Great half bath on main level with the perfectly sized sink for washing the little pets! Main floor dining room fits a large table. Two spacious bedrooms up with a full beautifully renovated bathroom. Amazing mirrored medicine cabinets holds tons of stuff! Vinyl sheet flooring upper level, Composite tile main floor and in bathrooms. Main bedroom has a large walk in closet.This complex is close to excellent schools, shopping, restaurants and hospital. Pets with board approval. Upgrades to bldg. include windows, patio doors, siding, roof, fence. EXCELLENT VALUE! (id:63502)
Royal LePage Noralta Real Estate
1824 Holman Cr Nw
Edmonton, Alberta
Immaculate, original owner 2 ST home in quiet Hodgson location with parks and ravine pathways. AVI Homes built, spacious great room plan with gas fireplace, maple hardwood on main floor and upgraded carpet on upper floor 2022. Kitchen island with bar counter, SS appliances, pantry and open dining area with garden doors to large private deck, BBQ gas connect. Main floor laundry and two piece bathroom. 3 bedrooms plus family room on upper floor, two full baths including primary bedroom ensuite with jetted tub and large shower, walk in closet. Attractive landscaped yard with paver walkway, garden beds. Basement ready for your future developments with 3 piece plumbing R/I. Many recent improvements including A/C, High Efficiency furnace and water heater, roof shingles in 2021. Builder upgrades include extra windows, Hunter Douglas blinds throughout, built-in ceiling speaker system, wider garage insulated + drywalled with gas line for a furnace. Why not start your holiday shopping with this beautiful home! (id:63502)
RE/MAX River City
#38 3025 151 Av Nw
Edmonton, Alberta
Discover modern living in this beautifully maintained 3 bedroom plus den, 2.5 bath townhome nestled in the community of Kirkness! This home has a ton of natural like through out. The main floor has a spacious living & dinning room. The kitchen complete with an island, granite countertops & stainless steel appliances. A 2pc bath & laundry room complete this level. Upstairs you will find the primary suite with walk-in closet & 4pc ensuite. 2 generously sized bedrooms & 4pc bath finish this floor. On the lower level, a cozy den that makes a great flex space for an office, kids space or 4th bedroom. On top of all a double attached garage and you have it ALL! This fantastic location offers easy access to parks, schools, transit & major roadways. Take a walk to the beautiful Fraser ravine or take a quick two minute drive to enjoy the amenities at Manning Town Center (id:63502)
2% Realty Pro
373 Kline Cr Nw
Edmonton, Alberta
Welcome to Kiniski Gardens! First-time buyers/investors and downsizers alike, this is the one you've been waiting for! Corner Lot! One Neighbour! Plenty of Parking! This Beautiful home has been loved and cared for by the same family for the last 30 years! You will love the living room with tons of natural light and vinyl floor throughout the main level. The kitchen boasts white cabinets, upgraded appliances, stone countertops and the dining area has a huge bay window beside the convenient side entrance. Upper level has 3 spacious bedrooms, including the primary with large WIC, and a renovated full bathroom with lots of storage space. The 3rd level welcomes you to a family room with gas fireplace, 2-piece bathroom and laundry area. In the 4th level/ basement you will find a flex/bedroom + plenty of storage in the utility room. A/C, landscaped yard, space to build a garage, all in a neighbourhood close to schools, shopping, public transportation and great access to Whitemud and AHD. WELCOME HOME!! (id:63502)
Century 21 Masters
3807 Weidle Cr Sw
Edmonton, Alberta
Welcome to this beautiful 2 storey home in the vibrant community of Walker. From the moment you arrive, you’ll feel the perfect blend of comfort, style, & convenience. This 3 BDRM, 2.5-bath home offers bright, open living spaces designed for modern family life. The basement has Side Entrance & 3 Large Windows bringing in natural light and offering great potential for future development. You’ll love the spacious deck, perfect for relaxing or entertaining, & the DBL Detached Garage that adds both convenience and storage. You'll appreciate being close to Shauna May Seneca and Corpus Christi Schools, with beautiful parks, trails, and playgrounds just steps away. It's only minutes from Watt Common for everyday essentials and a short drive to South Edmonton Common, where endless shopping, dining, and entertainment await. With quick access to Ellerslie Road, 50th Street, and the Anthony Henday, & just a short drive to the Edmonton International Airport, getting anywhere in the city is effortless. (id:63502)
RE/MAX River City
#64 70 Cavan Rd
Sherwood Park, Alberta
A nicely kept 2-Bedroom, 2 bath TOWNHOUSE, with an ATTACHED GARAGE, in Lakeland Ridge has so much to offer. The pride in ownership rings throughout! The beautiful open-concept upper floor hosts a full bath, kitchen, living room, and a large primary bedroom. The Main floor offers another large bedroom next to a full bath, and a laundry room with storage space. This unique plan provides both privacy and flexibility and is ADULT LIVING only. Attached, is an insulated and drywalled garage to keep you out of the elements. Stepping outside, there is a natural Gas BBQ hookup and a beautiful greenspace to enjoy. This unit is perfectly nestled in a quiet neighborhood, offering access to many amenities, great shopping, schools, and public transportation. Located next to Baseline and the Anthony Henday, this AFFORDABLE home is a Must See! (id:63502)
Now Real Estate Group
8205 Kiriak Lo Sw
Edmonton, Alberta
A welcoming QUICK POSSESSION home designed with function in mind, close to parks and ponds in Keswick community. Attached double car garage, future mortgage helper with the ready side door entry & legal suite rough-ins. Welcoming you in the spacious foyer leads to a cozy living area with finishes that feel warm and inviting. Kitchen features light wood toned cabinets, 3cm quartz countertops, water line to fridge and a large walk in pantry! Continue upstairs to a bonus room, laundry room, 4pc bath, two spacious bedrooms plus a master retreat with vaulted ceilings, two walk in closets and, a 5-piece ensuite featuring walk in shower, soaker tub and double sinks. Photos from a previous build & may differ.; interior colors are represented, upgrades may vary, appliances not included. $3,000 Appliance Allowance included. HOA TBD (id:63502)
Maxwell Polaris
8207 Kiriak Lo Sw
Edmonton, Alberta
Quick possession & move-in ready! Located in Keswick, this family-friendly home features a side entrance, double attached garage and is just steps from ponds, trails, and playgrounds. The inviting main floor offers 9’ ceilings and an open layout, highlighted by a stunning kitchen with rich wood toned 42 cabinetry, 3cm dual quartz counters, corner walk-in pantry, and water line to the fridge. Upstairs you’ll find a central bonus room, convenient laundry room, and 3 bedrooms—including a relaxing primary suite with a large walk-in closet and luxurious 5-piece ensuite with soaker tub and double sinks. Basement includes rough-ins for a future development. Rough grading included. Appliances included. HOA TBD (id:63502)
Maxwell Polaris
392 Charlesworth Dr Sw
Edmonton, Alberta
Welcome to the Hills at Charlesworth community — a charming and sustainable neighborhood! This home offers a total of 2,071 sq. ft. of well-designed living space, a fully finished basement and double detached garage. The main floor features 9’ ceilings, laminate flooring throughout, and an open-concept layout with a spacious great room. The modern kitchen offers quartz countertops, stainless steel appliances, a pantry, and an island with a flush eating bar. A built-in desk in the dining area and a convenient two-piece bath complete this level. Upstairs, the primary suite includes a walk-in closet and full ensuite, with two additional bedrooms and a second full bathroom. The finished basement features an additional bedroom, a full bathroom with heated flooring, and built-in speakers. Energy-efficient features include triple-pane windows, a tankless hot water system, roughed-in solar panels, an HRV system, and a high-efficiency furnace, combining comfort and sustainability in one beautiful home! (id:63502)
Century 21 Smart Realty
13820 86 St Nw
Edmonton, Alberta
PRIDE OF OWNERSHIP is evident throughout this well maintained fully finished bilevel with SEPARATE ENTRANCE and triple car detached garage on a MASSIVE lot! On the main floor you will find spacious living room, 3 bedrooms, full bath and half bath in the primary bedroom. Downstairs you have a bright living space with bar, a SECOND KITCHEN, laundry, large bedroom and full bath that is perfect to enjoy with family, friends and guests. Outside you have an attached bonus space, triple car garage, RV parking, lots of room for gardening & storage space. Newer roof, windows & more! Located near Northgate mall, public transit, and schools. Make your move today! (id:63502)
Maxwell Polaris
9801 103 St
Fort Saskatchewan, Alberta
*** FABULOUS Opportunity In The Fort! *** A Duplex with BOTH sides on ONE title?? (Answer: Yes!) 9801 103 Street & 10302 98 Ave. One of two types of people will be interested in this property…Are you one of them, Dear Buyer? FIRST: Maybe you have extended family who need to live with you (Aging parents?Adult children?) This setup is ideal! Mom/Dad can enjoy one side comfortably while extended family lives in the other. Together, while still having privacy & independence. OR: You're an investor looking to capitalize on the strength of the rental market (Have you seen rents + vacancy rates lately?) Either way, this unique home w/2-Units (Side by Side, NOT Up+Down!) may be what you're looking for. MORE INFO: Each RENOVATED side offers a bright &open living room, kitchen PLUS primary bdrm w/FULL ensuite. Lower level has additional 4pc bath, laundry + TWO MORE Bdrms (home office?) SIX bdrms in total! Above-ground living space (both units combined): 1195 sqft. Only minutes from schools & downtown conveniences! (id:63502)
Maxwell Challenge Realty
8304 157 Av Nw
Edmonton, Alberta
Nestled in the Belle Rive!This fully renovated four-level split offers modern updates, timeless style, and exceptional functionality. Featuring three bedrooms and two-and-a-half bathrooms, this move-in-ready home has been tastefully upgraded from top to bottom.Step inside to a bright, open main floor showcasing a modern kitchen with stainless steel appliances, sleek finishes, and plenty of cabinet space. Enjoy two spacious living areas, perfect for relaxing with family or entertaining guests.The cozy wood-burning fireplace in the lower-level family room adds warmth and charm, while the fully finished basement provides additional living space for a home office, gym, or recreation area. Major updates include a newer furnace, newer shingles, and quality renovations throughout for peace of mind.Set on a corner lot, this property also features a large parking pad that comfortably accommodates two vehicles, plus ample outdoor space to enjoy year-round. (id:63502)
Century 21 Leading
12 Granite Av
St. Albert, Alberta
Step into this charming single family home in the sought after community of The Gardens (formerly known as Grandin Park). This three bedroom, updated 4 piece bath, with newer kitchen cabinets and countertops with stainless steel appliances and massive backyard window is sure to please. The living room is of a good size with large bay window facing south. The basement is ready for your personal touch and framed for a room, plumbed with bathroom. New sewer line/back flow valve put in. The mud room leads to your LARGE backyard oasis, room for veggie garden, future garage and so much more. This home is surrounded by schools, daycare, parks, pathways, shopping, transportation and swimming. (id:63502)
Homes & Gardens Real Estate Limited
1433 Highwood Bv
Devon, Alberta
Impressive home featuring beautiful maple and tile flooring on the main level, with maple cabinets and a built-in entertainment centre. The living room offers a stunning floor-to-ceiling stone, wood-burning Heatilator fireplace. Formal dining room plus back entry from the kitchen leading to a 30' x 14' cedar deck with a hot tub and gas outlet. The spacious primary suite includes a walk-in closet and a luxurious ensuite with in-floor tile heating, “waterfall” soaker tub, and large tiled shower. The basement is finished (bathroom roughed in). Large windows throughout provide an abundance of natural light. Yard is fenced and nicely landscaped with mature trees. Garage is insulated and drywalled. A bright, warm, and inviting home inside and out! (id:63502)
The Good Real Estate Company
22803 84 Av Nw
Edmonton, Alberta
NO CONDO FEES! Welcome to this beautiful END UNIT townhome in the desirable community of Rosenthal. The open-concept main floor offers a brightliving and dining area, perfect for everyday living or entertaining, while the timeless two tone kitchen opens to a private balcony—great for morning coffee orevening relaxation. Upstairs, you’ll find two spacious bedrooms, each with its own full bathroom, including a primary suite with ensuite. The entry level addsextra versatility with a bonus room complete with closet, ideal as a third bedroom, office, or flex space, plus a convenient half bath. Enjoy the oversizedsingle attached garage, a charming front yard for your garden or flower bed, and an excellent location close to Costco, shopping, schools, parks, and allamenities. This move-in ready Rosenthal gem is the perfect starter home or downsizing option—don’t miss your chance to make it yours! (id:63502)
RE/MAX Excellence

