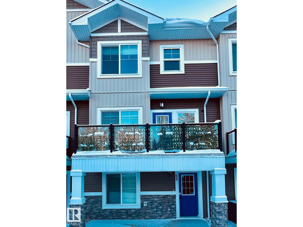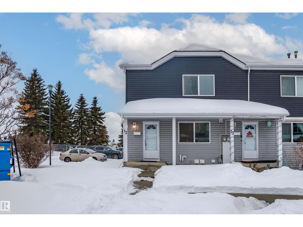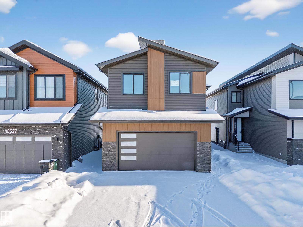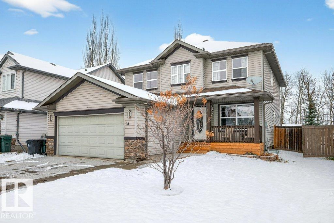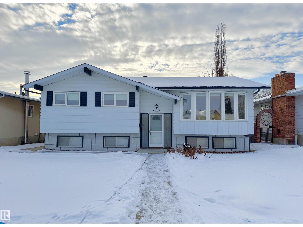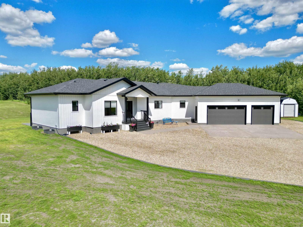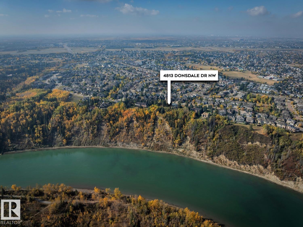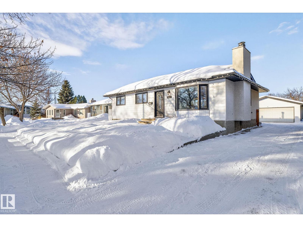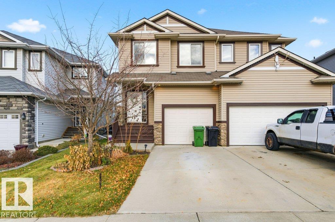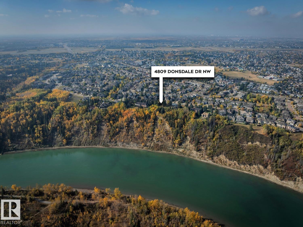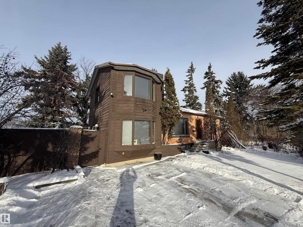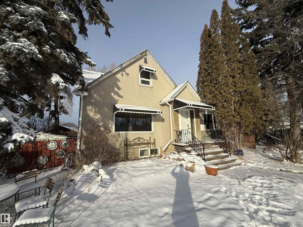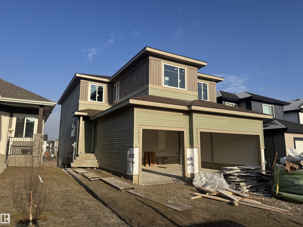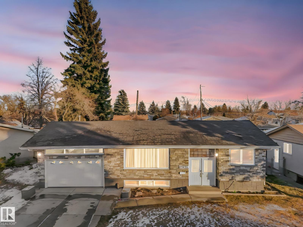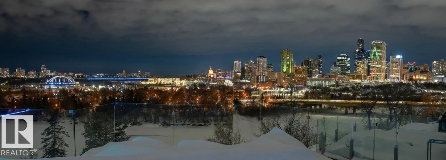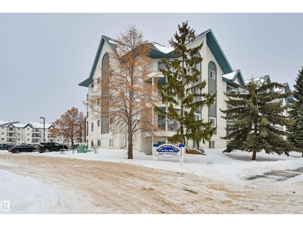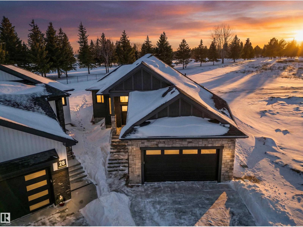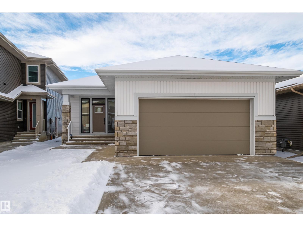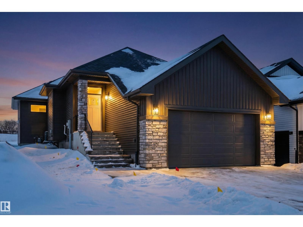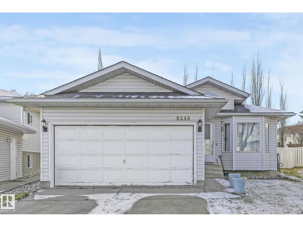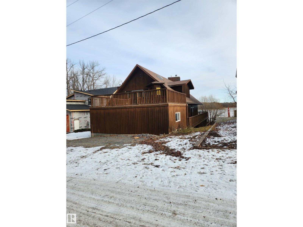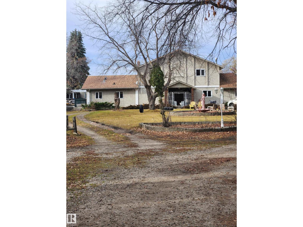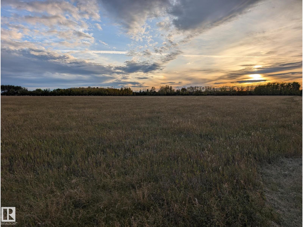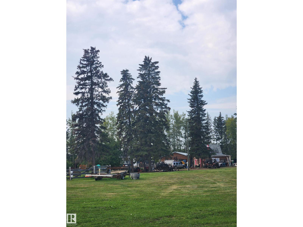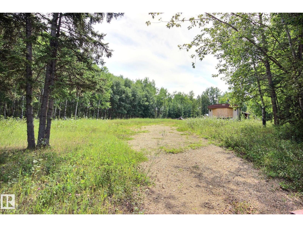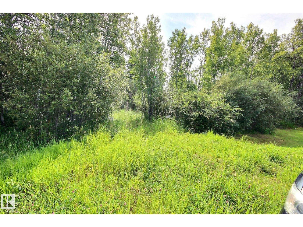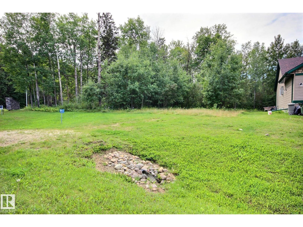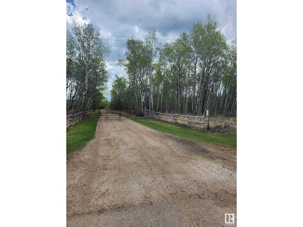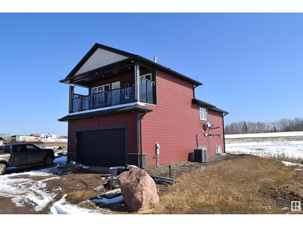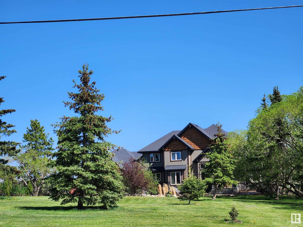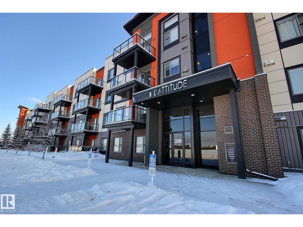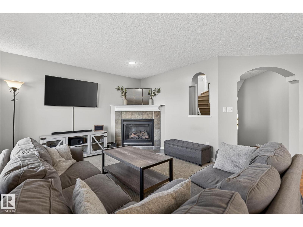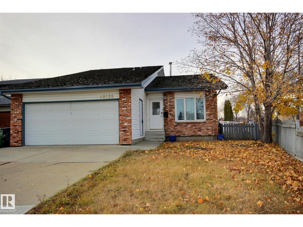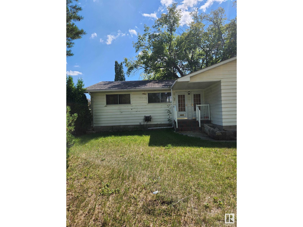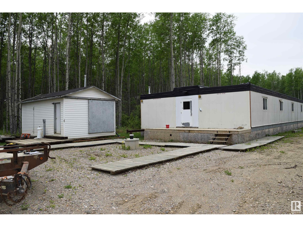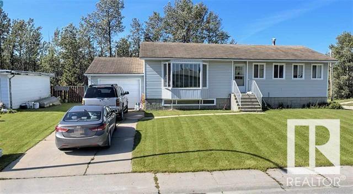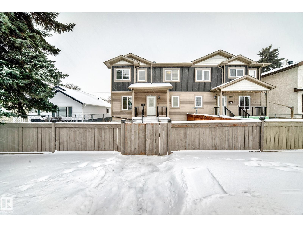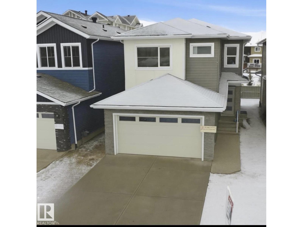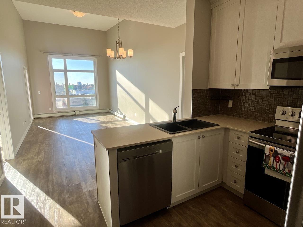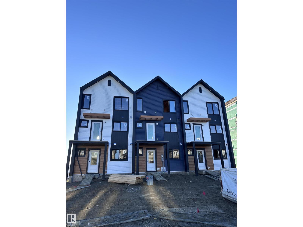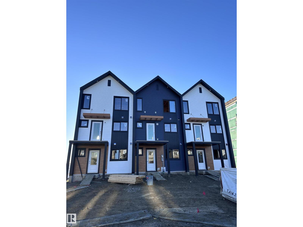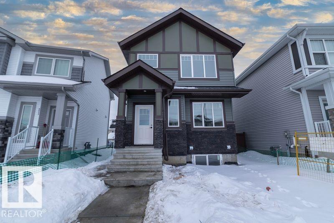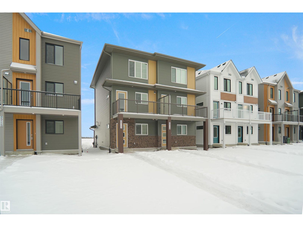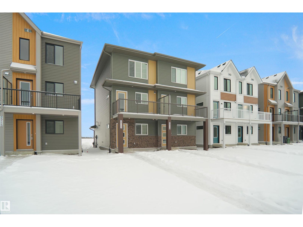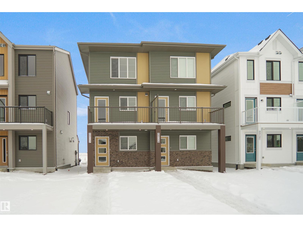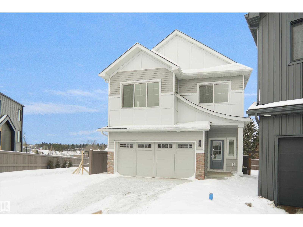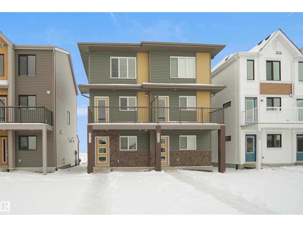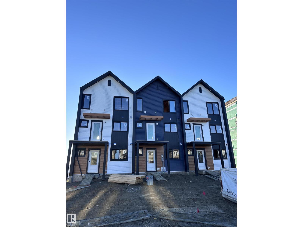#66 230 Edgemont Rd Nw
Edmonton, Alberta
his beautiful townhouse in Edgemont offers a spacious and functional layout with modern finishes and plenty of natural light. With all utilities included, this home features two master bedrooms, each with its own walk-in closet and ensuite bathroom, this home is perfect for those looking for comfort and privacy. In addition, a flexible den space, currently set up as a third bedroom, can also be used as a home office or guest room. The townhouse has an open and bright living area with large windows that bring in an abundance of natural light. A cozy lounge space adds an extra touch of comfort and a private balcony, where you can enjoy scenic views of the lush greenery surrounding the home. The home includes a double-car garage, providing secure and ample parking. Its prime location means you’re just minutes away from shopping, dining, public transit, parks, and walking trails, making it ideal for families and professionals a like. (id:63502)
Royal LePage Noralta Real Estate
#12 1411 Mill Woods Rd E Nw
Edmonton, Alberta
Discover the perfect blend of townhouse living, affordability, and convenience at Torbay Point in Millwoods. This charming home features TWO parking stalls, 3 bedrooms, 1 bathroom, a fenced outdoor yard, furnace upgrade in 2019, newer washing machine, smart thermostat, and a nearly finished basement with a painted concrete floor. This end unit is situated in the perfect spot sitting right next to Crawford Plains Park and away from the main road. Convenient, quick and easy access to public transportation and Anthony Henday Drive. The complex has recently undergone numerous exterior upgrades, producing a modern and well-maintained vibe. Make sure to put this home into consideration! (id:63502)
Exp Realty
16523 3 St Ne
Edmonton, Alberta
Fully Upgraded 5-Bedroom Home | 5 Bathrooms | Prime Location Welcome to this stunning, fully upgraded home featuring 5 bedrooms and 5 bathrooms, thoughtfully designed for comfort and functionality. The main floor offers a spacious primary bedroom, ideal for convenience and privacy. Enjoy cooking and entertaining in the extended kitchen with a separate spice kitchen, overlooking the open-to-below living area that fills the home with natural sunlight. A side entrance leads to the basement, offering excellent future potential. Upstairs, you’ll find a cozy bonus room, perfect for family time or a home office. Two bedrooms share a Jack-and-Jill bathroom, while the large primary suite boasts a luxurious 5-piece ensuite.This bright, sun-filled home is ideally located close to Anthony Henday, near a golf course, and surrounded by excellent amenities. (id:63502)
Maxwell Polaris
24 Hickory Tr
Spruce Grove, Alberta
Are you looking for a 4 to 5-bedroom home? This one is on beautiful Hickory Trail in Spruce Grove, backing onto trees & a walking path, close to the Tri Leisure, schools, restaurants, and shopping! Upstairs, there are 3 bedrooms, and the main level has a room that can be converted to an office, a 5th bedroom, or even a larger laundry room. This home has it all with neutral paint throughout, curved doors, new decks, an upgraded kitchen with a large island & quartz countertops, a custom pantry, SS appliances, AND a Breakfast nook with a great view of the trees behind the house! Enjoy a new fireplace feature wall that soars to the ceiling, vinyl plank floors on the main, a dining room feature wall, modern pot lighting, AND an updated 2 pce bath. You can also work from your home office, with a view overlooking the trees. The Primary Bedroom is KING SIZE with a large bath & walk-in closet, and the basement is fully developed for ample living space, with a bedroom, family room, gym/hobby room, and a 4 pc bath. (id:63502)
One Percent Realty
8507 35 Av Nw
Edmonton, Alberta
Welcome to this well-maintained bi-level on a family-friendly street. Newer railings lead into a spacious great room and dining area. The kitchen offers stainless steel appliances, ample cabinetry, and a cozy dining nook. The main floor features three good-sized bedrooms, primary bed room with half bath , plus a full bath with tiled tub/shower surround. A SEPRATE SIDE ENTRANCE leads to the basement with two additional bedrooms, a large rumpus room, a retro tiki-style bar—perfect for entertaining—and a laundry area, potential for in-law suite . Upgraded main-floor windows, a deck with awning, beautifully landscaped yard, RV parking, and an oversized double garage complete the home. Conveniently located close to schools, amenities, and transportation. (id:63502)
Homes & Gardens Real Estate Limited
#197 50072 Range Road 205
Rural Camrose County, Alberta
Step into luxury with this stunning 2023sq. ft bungalow, built in 2023, showcasing high-end finishing throughout, including upgraded vinyl siding! This almost brand-new home gives you the best of both worlds; NEW HOME WARRANTY but NO GST, offering exceptional value and peace of mind. Walk in and you'll be blown away by the open concept design and showstopper of a kitchen. This chef-inspired kitchen features a gas stove, premium appliances, and an oversized island. The spacious dining area easily accommodates large family gatherings. With 3 generously sized bedrooms, comfort is never compromised. The primary suite is a true retreat, boasting a hotel-style ensuite with an incredible, must see shower. Main floor laundry adds everyday convenience, while the partially finished basement offers room to grow. Car enthusiasts will love the huge garage, complete with heat and a floor drain. Situated on 6 acres of beautiful rolling land, this property is ideal for horse lovers or anyone seeking space. (id:63502)
Royal LePage Noralta Real Estate
4813 Donsdale Dr Nw
Edmonton, Alberta
Set on a quiet stretch of Donsdale Drive, this building lot offers a blank canvas on the most prestigious location in the community. Spanning 17,183sqft (73ft wide, 216ft west side, 181ft east side) the property is positioned to capture river valley breezes & sweeping river views & the flat terrain provides a natural foundation for your future residence. The surrounding neighborhood provides a strong sense of family, underscoring the upside for both families & developers. Beyond the lot itself, residents of Donsdale enjoy proximity to elementary schools, high Schools, scenic hiking trails, Top rated restaurants, & the river valley all just minutes away. Whether you envision a modern architectural statement or a timeless traditional retreat, 4813 Donsdale Drive presents the opportunity to create a custom home in one of Edmonton's most coveted communities. (id:63502)
RE/MAX River City
8214 95b Av
Fort Saskatchewan, Alberta
Fully upgraded bungalow tucked into a quiet cul-de-sac in a fantastic neighbourhood, close to schools and parks. The 1083sqft main floor offers 2 large bedrooms, with the original third bedroom thoughtfully converted into a spacious walk-in closet and private ensuite featuring heated floors. The custom kitchen is a standout with granite countertops, stainless wall ovens and a huge seated island. Warm living area highlighted by hardwood flooring and a gas fireplace. The fully finished basement adds incredible versatility with a bedroom, den, large laundry area and a generous recreation room complete with built-in cabinetry and an electric wall fireplace. All 3 bathrooms have been modernized, lighting updated and fixtures have been upgraded throughout the home. Additional features include air conditioning, central vacuum, irrigation in both front and back yards, solar panels, new electrical panel, oversized 26x24 heated garage, new doors, vinyl windows, soffits, facia and eavestroughs. (id:63502)
Century 21 Masters
44 Woodbridge Li
Fort Saskatchewan, Alberta
This 1470 Sq Ft half duplex is fully finished from top to bottom and move in ready. The home features 3 bedrooms, 3.5 bathrooms, a fully finished basement, single attached garage and a fenced and landscaped yard. The main floor features an open concept layout with hardwood flooring throughout. The kitchen has been upgraded with granite countertops, stainless steel appliances, a spacious corner pantry and a convenient 2 tiered island. The kitchen opens into the living room that has a cozy gas fireplace and a great space for entertaining. Upstairs you will find 3 bedrooms, a 4pc bathroom, laundry room and a bonus room that is great for your home entertainment system. The primary bedroom features a walk in closet and a 4pc en-suite bathroom. The basement is fully finished with a 3 pc bathroom, a rumpus room and an office/storage room. Head out to the fully landscaped yard with a large deck complete with a natural gas BBQ, stunning garden beds and space for the children to play. Did I mention that there is AC (id:63502)
RE/MAX Edge Realty
4809 Donsdale Dr Nw
Edmonton, Alberta
Set on a quiet stretch of Donsdale Drive, this building lot offers a blank canvas on the most prestigious location in the community. Spanning 15,676 sqft (74ft wide, 170ft west side, 216ft east side) the property is positioned to capture river valley breezes & sweeping river views & the flat terrain provides a natural foundation for your future residence. The surrounding neighborhood provides a strong sense of family, underscoring the upside for both families & developers. Beyond the lot itself, residents of Donsdale enjoy proximity to elementary schools, high schools, scenic hiking trails, Top rated restaurants, & the river valley all just minutes away. Whether you envision a modern architectural statement or a timeless traditional retreat, 4809 Donsdale Drive presents the opportunity to create a custom home in one of Edmonton's' most coveted communities. (id:63502)
RE/MAX River City
11026 110 Av Nw
Edmonton, Alberta
UPDATED BUNGALOW ON A LARGE PIE-SHAPED CORNER LOT (7,285 sq.ft.) in Queen Mary Park—steps from NAIT, Kingsway Mall, Grant MacEwan, Downtown, and adjacent to three green spaces/parks. This unique home has a tower attachment to the main bungalow. The main floor features bamboo flooring, two bedrooms, a bathroom with a jacuzzi tub, and an open-beam kitchen with modern lighting and concrete countertops. Additional highlights include a stone fireplace, water heating system, and a green room with heated floors.The tower’s upper-level bedroom showcases cinematic downtown views. The basement is partially finished with laundry and a 3-piece tiled bathroom.The fenced in backyard is a private, lush oasis with single-garage parking. Ideal as a primary residence, redevelopment project, or investment opportunity. Bonus: can be negotiated and combined with the neighboring property (11022–110 Avenue) for a double-wide corner lot opportunity. (id:63502)
Century 21 Masters
11022 110 Av Nw
Edmonton, Alberta
Welcome to this multi-generational 2-storey home on a large pie-shaped lot in Queen Mary Park. Steps from NAIT, Kingsway Mall, Grant MacEwan & Downtown, and adjacent to 3 parks/green spaces. Offering over 1,800 sq.ft. of living space above grade, this property features 6 bedrooms, 3 baths, and a renovated second floor. The main level includes a spacious living room with stunning skyline views, open dining area, kitchen, and 2 generous bedrooms. The upper level provides 3 additional bedrooms, a 4-piece bath, newer windows & upgraded vinyl plank flooring. The basement is partially finished for added potential & has updated boiler heating system. A large fenced yard and single garage complete this home. Excellent opportunity to live, invest, or develop in central Edmonton. Bonus: Can be negotiated and combined with the neighboring property (11026–110 Avenue) for a double-wide corner lot opportunity. (id:63502)
Century 21 Masters
28 Harley Wy
Spruce Grove, Alberta
BRAND NEW! High-Quality Craftsman-Style Walkout Home by local builder LCM Construction, located in the Hilldowns neighborhood of Spruce Grove! This stunning walkout 2-storey home offers views of the community pond.This home features exceptional curb appeal w/Cypress & Tan vinyl exterior, white window & door trim, tan triple garage doors, & accent stone on the front.The main floor offers a modern floor plan w/9 ft ceilings, luxury vinyl plank flooring, flex/office room, mudroom w/ built-in bench, 20 ft open-to-below living room w/ feature wall & fireplace, & kitchen w/ 4 ft wide quartz island, walkthrough pantry, SS appliances, & modern black fixtures & hardware. Upstairs offers an open bonus room, carpet flooring, laundry room w/ quartz countertop, two large bedrooms, & spacious primary bedroom w/ 5-piece ensuite, modern soaker tub, tiled shower, enclosed toilet, & walk-in closet. Enjoy the oversized covered deck w/ stairs leading down to the backyard. The walkout basement offers additional living space. (id:63502)
Century 21 Masters
13335 106 St Nw
Edmonton, Alberta
Welcome to this Charming Bi-Level - front DOUBLE Attached garage home with over 2500 Sqft of living space in the loving community of Rosslyn. This property offers a total of 6 bedrooms and 3 Bathrooms with added convenience - legal suite and a side separate entrance in the basement providing you with instant Mortgage assistance / Rental Cashflow. Upon entering this home you are greeted with high ceilings in the foyer separating both levels. On the main floor, you are welcomed with a massive living area - Triple pane windows & plenty of Natural lighting in full display, the right side of the home you have the massive kitchen peninsula with high end SS Appliances and Granite Quarts Countertop , Spacious Kitchen Nook with beautiful tiles. Laminate flooring, the 3 Massive bedrooms along with primary 4pce ensuite. 2 out of 3 bedroom is big enough to fit a Queen Size bed. The basement includes 3 other bedrooms with 1 washroom and a kitchen as well with separate laundry. The Double Garage is also HEATED! (id:63502)
Exp Realty
9509 99b St Nw
Edmonton, Alberta
Reduced $670,000 from $3,270,000 to $2,599,000 to sell! Panoramic views onto the river & overlooking downtown, 1 of 9 homes in this exclusive location! 3,470 sqft, 4 beds, 6 baths, elevator, commercial wall of windows! The kitchen features top-tier Redl cabinets, painted glass backsplash, JennAir Professional appliances, quartz, windows that open to main floor patio, and a bar beside the dining area. Swarovski lights lead up the Artistic Stairs with 13mm glass & stainless rails. 3 beds and laundry on 2nd level. A primary with wall of windows looking onto downtown, wet bar, and California Closets walk-in. An en-suite with spa steam shower, massive shower head ($25K), body sprays, surround sound, and stone resin stand alone tub. The penthouse bar has 2 rooftop patios, gas lines, hot & cold taps, frameless postless glass, and is spec’d for hot tub! A double attached garage with 20’ wide door, 4th bed & soundproof living room in basement. Over $250K of audio & home automation! Some pictures virtually staged. (id:63502)
RE/MAX River City
#302 9620 174 St Nw
Edmonton, Alberta
TREELINE VIEWS from this RENOVATED 3 BEDROOM 2 BATHROOM SOUTHEAST facing condo in The POINTE WEST conveniently located close to schools, parks, public transportation, walking paths, West Edmonton Mall & the Whitemud Freeway. This spacious condo offers an OPEN CONCEPT LAYOUT with lots of natural light. The kitchen has espresso color cabinetry with granite countertops, an eating bar & stainless steel appliances. Good size balcony to enjoy great views. The primary suite has a walk through closet to the 4 piece ensuite with granite counters & tile flooring. Plenty of room in the 2nd & 3rd bedrooms. The 4 piece main bathroom has granite counters & tile flooring. Included is the ceramic top stove, microwave hood fan, fridge, dishwasher, INSUITE WASHER & DRYER, and window coverings. A great condo in a convenient West End location! (id:63502)
RE/MAX Real Estate
30 Grayson Gr
Stony Plain, Alberta
Nestled on a .24 acre pie shaped lot backing the 3rd hole of the Stony Plain Golf Course awaits a truly unique bungalow brought to life by HRD Homes. With sophisticated details and high end finishings around every corner this home exudes elegance and class. This open concept home is bright & airy and features 2 beds, 1.5 bath, vinyl plank flooring, tiled kitchen backsplash, s/s appliances, under cabinet lighting, a large island that's perfect for gatherings, walk through pantry, main floor laundry, custom built ins & wooden details, tankless hot water system, heated garage, BBQ gas line, 9ft ceilings w/ 8ft solid core doors and the-list goes on. The basement is unfinished but not needed unless desired as you have over 1,520sqft of living space on the main level. A home like this rarely comes to market and is perfect for empty nesters looking for a large lot or those looking to downsize yet still wanting the high end finishes and attention to detail. (id:63502)
RE/MAX Preferred Choice
7 Sydwyck Ci
Spruce Grove, Alberta
Tucked away in the sought-after community of Fenwyck and backing a walking trail awaits another timeless creation by HRD Homes. With custom details and craftsmanship around every corner this elegantly designed 2 bed - 1.5 bath bungalow features over 1,500sqft of living space, vinyl plank flooring, 9ft ceilings w/ 8ft solid core doors, gas stove w/ stainless steel appliances, under cabinet lighting, walkthrough pantry, European inspired plaster range hood and gas fireplace, main floor laundry w/ sink, central A/C, heated garage, tankless hot water, custom built ins throughout, quartz countertops, fully tiled ensuite shower, his/her sinks, walk-in closet and beautifully accented bronze fixtures & lighting. Location is key as you're steps from walking trails, parks, shopping, schools, the Energy City Metro Ball Diamond and a quick 15 min drive to West Edmonton. (id:63502)
RE/MAX Preferred Choice
26 Grayson Gr
Stony Plain, Alberta
Looking for a fully finished bungalow in a quiet neighbourhood backing a golf course? Backing the 3rd hole on the Stony Plain golf course awaits a turn-key fully finished bungalow packed with upgrades and exudes quality craftsmanship throughout. This tastefully designed south facing home features vinyl plank flooring, two toned kitchen cabinetry with custom range hood, tiled backsplash, s/s appliances, quartz countertops, gas fireplace with stone surround, 9ft ceilings w/ 8ft solid core doors, generous primary bedroom w/ 5 pce ensuite and walk-in closet, main floor laundry & plenty of storage. The basement is fully finished hosting two generous bedrooms, 4 pce bath and a spacious rec room for endless entertaining possibilities. Notable feat. include central A/C, tankless hot water system and a heated garage perfect for our cold winters. This home is perfect for a couple with adult kids, empty nesters or those looking to downsize yet still wanting the high end finishings and attention to detail. (id:63502)
RE/MAX Preferred Choice
9540 177 Av Nw
Edmonton, Alberta
Beautiful 4-Level Split in Lago Lindo’s Lake District — Quiet Cul-de-Sac Location Welcome to this BRIGHT and well-kept 3 bedroom, 2 bath single family home. Featuring GLEAMING hardwood floors and ceramic tile throughout the main living areas. This home offers a warm inviting layout highlighted by VAULTED CEILINGS and a chef inspired kitchen with espresso cabinetry, GRANITE countertops, STAINLESS STEEL appliances and a door that walks out onto the PIE SHAPED YARD. The inviting sunken family room offers soft carpeting, a cozy gas fireplace, and the perfect spot for movie nights or gatherings. Upstairs are 2 SPACIOUS bedrooms and a full 4-pc bath. Lower level has 1 LARGE bedroom next to a 3pc bath. A FINISHED basement provides excellent versatility with an ADDITIONAL room—ideal as a recreation area, flex space, home gym, or games room. Located close to schools, public transportation, parks, and all the amenities. A home perfect for families or anyone seeking comfort and convenience in a quiet neighborhood. (id:63502)
Real Broker
#5 52231 Rge Road 24
Rural Parkland County, Alberta
Civil Enforcement Sale Backing Right onto Jackfish Lake and neighbouring some beautiful newer homes. This approximately 1800 sq ft. 4 bedroom 1.5 storey with walkout basement, is being sold Sight Unseen, Where-Is, As-Is. The subject property is purported to need renovations and unknown if suitable for habitation. Vaulted Ceilings, huge windows, 2 tier deck, A/C, fireplace, and potential for boat dock. All information and measurements have been obtained from the Tax Assessment, old MLS, a recent Appraisal and/or assumed, and could not be confirmed. The measurements represented do not imply they are in accordance with the Residential Measurement Standard in Alberta. There is NO ACCESS to the property, drive-by’s only and please respect the Owner's situation. (id:63502)
RE/MAX River City
54522a Ste. Anne Tr
Rural Lac Ste. Anne County, Alberta
Civil Enforcement Sale Approximately 4600 sq ft. 2-storey property right on the Water. 4 bedrooms, 3 bathrooms, No basement, and double attached garage is being sold Sight Unseen, Where-Is, As-Is. The subject property is purported to be in good condition but it is Unknown if it is occupied. Property is registered as a bareland condo with 2 neighbors (3 units total) who all share the entry/approach. All information and measurements have been obtained from the Tax Assessment, old MLS, a recent Appraisal and/or assumed, and could not be confirmed. The measurements represented do not imply they are in accordance with the Residential Measurement Standard in Alberta. There is NO ACCESS to the property, drive-by’s only and please respect the Owner's situation. (id:63502)
RE/MAX River City
Se 30-72-5-W6 Range Road 55
Rural Grande Prairie County, Alberta
Civil Enforcement Sale 19.06 acres of land East of Clairmont Lake off Range Road 55, north of TWP 724, zoning is AG. To be purchased Sight Unseen, Where-Is, As-Is. All information and measurements have been obtained from the Tax Assessment, old MLS, a recent Appraisal and/or assumed, and could not be confirmed. The measurements represented do not imply they are in accordance with the Residential Measurement Standard in Alberta. (id:63502)
RE/MAX River City
53301 Rge Road 30
Rural Parkland County, Alberta
Civil Enforcement Sale Property being Sold Sight Unseen AS IS/WHERE IS at the time of possession. 3.41 acres out of subdivision, with an approximately 1150 sq ft. 3 bedroom Bungalow with finished basement (additional bedroom), and drive-thru double detached garage with multiple other outbuildings/sheds (chicken coop, wood shed, etc). New Septic Tank field in 2012. Newer windows, siding, and flooring. The subject property is purported to be in livable condition but in need of some work. All information and measurements have been obtained from the Tax Assessment, old MLS, a recent Appraisal and/or assumed, and could not be confirmed. The measurements represented do not imply they are in accordance with the Residential Measurement Standard in Alberta. There is NO ACCESS to the property, DO NOT APPROACH RESIDENTS OR STEP ONTO PROPERTY, drive-by’s only and please respect the Owner's situation. (id:63502)
RE/MAX River City
5217 Twp Road 541a
Rural Lac Ste. Anne County, Alberta
Civil Enforcement Sale: Semi-cleared 0.99 acre lot just outside of the Summer Village of South View being sold Where-Is, As-Is. There are some abandoned buildings on the lands that cannot be salvaged. The land is roughly triangular in shape and measuring roughly 96m hypotenuse x 75m east side x 89m south side. All information and measurements have been obtained from the Tax Assessment, old MLS, a recent Appraisal and/or assumed, and could not be confirmed. The measurements represented do not imply they are in accordance with the Residential Measurement Standard in Alberta. (id:63502)
RE/MAX River City
5219 Twp Road 541a
Rural Lac Ste. Anne County, Alberta
Civil Enforcement Sale: Vacant Treed lot just outside of the Summer Village of South View being sold Where-Is, As-Is. 2.57 acres across the street from the road sign entering South View. All information and measurements have been obtained from the Tax Assessment, old MLS, a recent Appraisal and/or assumed, and could not be confirmed. The measurements represented do not imply they are in accordance with the Residential Measurement Standard in Alberta. (id:63502)
RE/MAX River City
2 Poppy Pl
Rural Lac Ste. Anne County, Alberta
Civil Enforcement Sale: vacant lot in the Summer Village of Silver Sands being sold Where-Is, As-Is. Dimensions of 18.4 wide x 40.89 long backing onto environmental reserve. All information and measurements have been obtained from the Tax Assessment, old MLS, a recent Appraisal and/or assumed, and could not be confirmed. The measurements represented do not imply they are in accordance with the Residential Measurement Standard in Alberta. (id:63502)
RE/MAX River City
#65461 Hwy 36
Rural Lac La Biche County, Alberta
Civil Enforcement Sale A PARTIAL, 25% OWNERSHIP, ¼ PARTIAL EQUITY INTEREST ONLY in this property only for sale. This means you will have shared ownership with 3 other people on title. Property is being sold SIGHT UNSEEN, AS IS/WHERE IS. 151 acres with a bungalow purported to be in livable condition, approximately 1000 sq ft, fully finished basement, and single detached garage. All information and measurements have been obtained from the Tax Assessment, old MLS, a recent Appraisal and/or assumed, and could not be confirmed. The measurements represented do not imply they are in accordance with the Residential Measurement Standard in Alberta. There is NO ACCESS to the property, drive-by’s only and please respect the Owner's situation. (id:63502)
RE/MAX River City
#49 65275 Rr 114a
Rural Lac La Biche County, Alberta
CIVIL ENFORCEMENT SALE This property at Elinor Lake Resort and is being sold Where-Is, As-Is. This Bi-Level, is approximately 1,778 sq.ft., 2 bedrooms up and 1 in the basement, main floor laundry, large island kitchen with eat-in nook, living room with gas fireplace. Master bedroom with 3 sided fireplace, modern 4-piece en-suite, walking closet and walkout to a covered balcony with outdoor gas fireplace. Finished basement containing a family room, games room, 4-piece bath, bedroom, utility room all with heated floors, large deck with under deck storage and central air. All information and measurements have been obtained from the Lac La Biche County Assessment and/or assumed, and could not be confirmed. The measurements represented do not imply they are in accordance with the Residential Measurement Standard in Alberta. (id:63502)
RE/MAX River City
50417 B Rge Rd 245
Rural Leduc County, Alberta
Civil Enforcement Sale A PARTIAL, 50% OWNERSHIP, 1/2 PARTIAL INTEREST in this property only for sale. Approximately 3420 sq ft. on 20.92 acres, with 3 shops/outbuildings being sold Sight Unseen, Where-Is, As-Is. The subject property is purported to be in good condition with high end finishes, and an unfinished walkout basement. All information and measurements have been obtained from the Tax Assessment, old MLS, an Appraisal and/or assumed, and could not be confirmed. The measurements represented do not imply they are in accordance with the Residential Measurement Standard in Alberta. There is NO ACCESS to the property, drive-by’s only and please respect the Owner's situation. (id:63502)
RE/MAX River City
#104 320 Ambleside Link Li Sw
Edmonton, Alberta
Double Master Suite with 2 titles parking stalls! This unit is the definition of convenience and flexibility. The location cannot be beat. Quick access to the Henday and Terwillegar, the safety and reputation of Ambleside/Windermere, then shopping/entertainment all within walking distance. The unit itself it very quiet situated on the main floor, beside the staircase (ie. no neighbor on that side) with exterior door access as well. Two parking stalls, one underground with storage locker and the other in front of your patio. Gorgeous open concept living space, high ceilings, loads of natural light, stainless appliances, office nook by the master bedroom and much more! In suite laundry with washer and dryer. Full ensuite's and walk through closet for BOTH BEDROOMS. Each closet has mirrored doors and ample storage space. Building amenities include a social room with kitchen, gym, and guest suite. Add this one to your favorites! (id:63502)
RE/MAX River City
1147 Rutherford Cl Sw
Edmonton, Alberta
Time to buy before the Spring Market goes Crazy! Located in a family friendly cul-de-sac, close to all amenities, and a path that leads to the fountain lake&walking trail, this home has all that you have been waiting for. Main floor features an open living with gas fireplace, kitchen, 2-piece bath, and new fridge with a water line. Out the patio doors is a large yard and deck with fenced dog run (you won't see this sized yard in New Builds). Space galore for BBQ's, family events, or just kids to run and play. Upstairs is a cute Family/Play room, primary bedroom with walk in closet & 5- piece ensuite, 2 more Bedrooms, upstairs laundry and another 4 piece bath. The basement is mostly finished with a living space, a utility room, and plenty of extra storage. New paint, new furnace and new A/C last year. Lots to love in this home, add it to your favorites! (id:63502)
RE/MAX River City
10735 Beaumaris Rd Nw
Edmonton, Alberta
Located in Beautiful Beaumaris, directly across from parks and schools, this upgraded 4 level split home is what you’ve been waiting for! Front attached garage, 4 bedrooms, 3 baths, fresh paint, vaulted ceilings, new light fixtures, LVP flooring, new HWT & more. The kitchen has ample cabinetry and large windows for lots of natural light. Upstairs has 3 bedrooms, with the primary having an ensuite & walk in closet. Downstairs has a lovely Family room with gas fireplace; alongside a 4th Bedroom & 3 pc ensuite. The fully finished basement has another huge Rec/Family/Storage Room, loads of potential and versatility. Property Sold As Is/Where Is. All information and measurements have been obtained from the Tax Assessment, old MLS, a recent Appraisal and/or assumed, and could not be confirmed. The measurements represented do not imply they are in accordance. All information and measurements have been obtained from the Tax Assessment, old MLS, a recent Appraisal and/or assumed, and could not be confirmed.” (id:63502)
RE/MAX River City
16203 88 Av Nw
Edmonton, Alberta
Civil Enforcement Sale Approximately 1300 sq ft. 5 bedroom Bungalow with finished basement, and double detached garage is being sold SIGHT UNSEEN, WHERE IS/AS IS. The subject property is purported to need a full renovation. Lot size of 563 m2, 21.3 meter frontage, 12.2m back alley access, east side 33.6m and west side 34.8m per GeoJet. All information and measurements have been obtained from the Tax Assessment, old MLS, a recent Appraisal and/or assumed, and could not be confirmed. The measurements represented do not imply they are in accordance with the Residential Measurement Standard in Alberta. There is NO ACCESS to the property, drive-by’s only and please respect the Owner's situation. (id:63502)
RE/MAX River City
455 Industrial Dr N
Red Earth Creek, Alberta
Civil Enforcement Sale This 3,255 sq.ft. 9 Bedroom, 9 Bathroom + 1 Bathroom in the Pump House, Single Family/Commercial Rooming House is for sale 50% Ownership, the other 50% can be Purchased by going to Court through Partition and Sale. The place is in need of some work but, it would make a Beautiful Place to call Home or otherwise. There is a Pump House, 2 Decks, 9 Campsites and plenty of room for what ever you want. All information and measurements have been obtained from the M.D. of Opportunity No. 17, or assumed, and could not be confirmed. The measurements represented do not imply they are in accordance with the Residential Measurement Standard in Alberta. There is NO ACCESS to the property, drive-by’s only and please respect the Owner's situation. (id:63502)
RE/MAX River City
715 3 Av
Fox Creek, Alberta
CIVIL ENFORCEMENT SALE A PARTIAL, 50% INTEREST in this approximately 1,181 sq.ft. 3 bedroom Bungalow with finished basement, single attached garage that is located on a large corner lot in the Town of Fox Creek, is being sold Sight Unseen, Where-Is, As-Is. The subject property is purported have a kitchen, living room, dining room, master bedroom with a 2 piece en-suite and 2 additional bedrooms on the main floor. The basement is also purported to be fully finished with two extra bedrooms, a 3 piece bathroom and a utility room. All information and measurements have been obtained from the Town of Fox Creek Assessment, a recent Appraisal and/or assumed, and could not be confirmed. The measurements represented do not imply they are in accordance with the Residential Measurement Standard in Alberta. (id:63502)
RE/MAX River City
12910 128 St Nw
Edmonton, Alberta
NO CONDO FEE! This beautiful 1637 sq ft half duplex offers a thoughtfully designed layout with a bonus room on the main floor, a spacious living room with hardwood flooring, and a modern kitchen featuring quartz countertops, ample cabinetry, and a bright dining area. Step outside to an oversized deck, perfect for entertaining, and enjoy the convenience of a main-floor two-piece bath with closet. Upstairs includes in-suite laundry, a generous primary bedroom with a five-piece ensuite, and an additional four-piece bathroom. The fully finished basement with SEPARATE DOOR from the back features two large bedrooms, laminate flooring, a three-piece bathroom, a second laundry, and a self-contained kitchen with appliances, offering excellent flexibility. GOOD LUCK! (id:63502)
Sterling Real Estate
3158 Magpie Wy Nw
Edmonton, Alberta
2329 sq ft | MAIN FLOOR BEDROOM + FULL BATH | SPICE KITCHEN | SEPARATE ENTRANCE | 3 BEDROOMS UPSATIRS + BONUS ROOM | DOUBLE ATTACHED GARAGE.Welcome to this stunning 2,329 sq ft two-storey home in Starling at Big Lake. It features a MAIN FLOOR bedroom with a full 3-piece bath, a bright living room with a FIREPLACE, a modern kitchen with a generous dining area, and a fully equipped SPICE KITCHEN designed for convenience. A SEPEARTE ENTRANCE offers strong potential for future basement development . Upstairs includes a luxurious PRIMARY suite with a 5-piece ensuite and walk-in closet, 2 additional bedrooms, a spacious BONUS room, a full bath, and upper-floor laundry. Located steps from the school bus stop, scenic trails, parks, and the Big Lake nature area, this home delivers comfort, space, and an elevated lifestyle for modern families seeking value and versatility. Perfectly situated in a thriving community, it provides appeal and convenience for all homeowners. (id:63502)
RE/MAX Excellence
#407 12804 140 Av Nw
Edmonton, Alberta
Welcome to Aloft Skyview, the hottest addition to Northwest Edmonton! This stunning penthouse suite offers 735 sqft of bright, open-concept, luxurious living with 2 bedrooms, 9’ ceilings, and a spectacular 12’ vaulted living room creating an airy, upscale feel. Enjoy an elegant kitchen with upgraded, ceiling-height cabinets, quartz countertops, tile backsplash, and LED lighting perfect for entertaining. The open layout flows to a 10x10 south-facing balcony with breathtaking city skyline views. Built in 2016 and lovingly maintained by its original owner, this home is spotless, quiet, and move-in ready. Includes in-suite laundry and titled underground heated parking. Located steps from 127 St & 137 Ave, you’re across from grocery stores, restaurants, and daily conveniences, with easy access to Yellowhead Trail, North Edmonton Common, St. Albert, and CFB Edmonton. Enjoy Aloft Skyview’s exclusive rooftop patio—a rare luxury in this area. Come see why this is Northwest Edmonton’s premier address! (id:63502)
RE/MAX Real Estate
114 Copperhaven Dr
Spruce Grove, Alberta
NO CONDO FEES and AMAZING VALUE! You read that right welcome to this brand new townhouse unit the “Bryce” Built by the award winning builder Pacesetter homes and is located in one of Spruce Groves newest communities of Copperhaven. With over 1370 square Feet, this opportunity is perfect for a young family or young couple. Your main floor as you enter has a flex room/ Bedroom that is next to the entrance from the garage with a 3 piece bath. The second level has a beautiful kitchen with upgraded cabinets, upgraded counter tops and a tile back splash with upgraded luxury Vinyl plank flooring throughout the great room. The upper level has 2 bedrooms and 2 bathrooms. This home also comes completed with front and back landscaping and a attached garage. *** Photo used is of an artist rendering , home is under construction and will be complete by February 20 2026 *** (id:63502)
Royal LePage Arteam Realty
116 Copperhaven Dr
Spruce Grove, Alberta
NO CONDO FEES and AMAZING VALUE! You read that right welcome to this brand new townhouse unit the “Bryce” Built by the award winning builder Pacesetter homes and is located in one of Spruce Groves newest communities of Copperhaven. With over 1370 square Feet, this opportunity is perfect for a young family or young couple. Your main floor as you enter has a flex room/ Bedroom that is next to the entrance from the garage with a 3 piece bath. The second level has a beautiful kitchen with upgraded cabinets, upgraded counter tops and a tile back splash with upgraded luxury Vinyl plank flooring throughout the great room. The upper level has 2 bedrooms and 2 bathrooms. This home also comes completed with front and back landscaping and a attached garage. *** Photo used is of an artist rendering , home is under construction and will be complete by February 20 2026 *** (id:63502)
Royal LePage Arteam Realty
9805 106 Av
Morinville, Alberta
Welcome to this new custom built 2 storey home with all the builder upgrades & more. This modern floor plan will impress, from the large spacious kitchen featuring quartz counter tops, modern custom cabinets, expanded kitchen island, pantry & much more, to the cozy living room w fireplace feature wall & large windows. The oversized dining room will accommodate the largest of gatherings perfect for entertaining. A private den with built-in cabinets and 2 piece bathroom completes the main floor. Upstairs offers 3 good sized bedrooms including a large primary bedroom with full en-suite & walk-in closet with custom built in shelving. Convenient Upper floor laundry room, 2 additional bedrooms and 4 piece bath completes the upper level. Side entry leading to basement offers potential for a future suite and double oversized concrete parking pad in back are just a few of the added features of his home. Modern living with all the comfort features you would want. IMMEDIATE POSSESSION AVAILABLE, (id:63502)
RE/MAX River City
5133 River's Edge Wy Nw
Edmonton, Alberta
Welcome to this brand new half duplex, the “Reimer” model built by the award-winning Pacesetter Homes, located in one of Edmonton's newest west-end communities of River’s Edge. With over 1,280 sq. ft. of thoughtfully designed living space, this home is ideal for a young family or couple looking for modern style and functionality. The main floor features a versatile flex room or 4th bedroom located conveniently near the garage entrance, complete with a full 3-piece bathroom perfect for guests or a home office setup. Upstairs on the second level, you'll find a contemporary kitchen with upgraded cabinetry, premium countertops, tile backsplash, and luxury vinyl plank flooring flowing seamlessly into the spacious great room, ideal for entertaining. The upper level offers 2 comfortable primary bedrooms and 2 full bathrooms, including a well-appointed primary suite. Additional features include a single oversized attached garage and modern finishes throughout. *** To be complete by February 27 2026 *** (id:63502)
Royal LePage Arteam Realty
932 19 Av Nw
Edmonton, Alberta
Welcome to this brand new half duplex the “Reimer” Built by the award winning builder Pacesetter homes and is located in one of Edmonton's newest south east communities of Aster. With over 1,250 square Feet, this opportunity is perfect for a young family or young couple. Your main floor as you enter has a flex room/ Bedroom that is next to the entrance from the garage with a 3 piece bath. The second level has a beautiful kitchen with upgraded cabinets, upgraded counter tops and a tile back splash with upgraded luxury Vinyl plank flooring throughout the great room. The upper level has 2 bedrooms and 2 bathrooms. This home also comes completed with front and back landscaping and a single over sized attached garage. *** Photo used is of an artist rendering , home is under construction and will be complete by end of next week then actual photos will be updated *** (id:63502)
Royal LePage Arteam Realty
5113 River's Edge Wy Nw
Edmonton, Alberta
Welcome to this brand new half duplex, the “Reimer” model built by the award-winning Pacesetter Homes, located in one of Edmonton's newest west-end communities of River’s Edge. With over 1,280 sq. ft. of thoughtfully designed living space, this home is ideal for a young family or couple looking for modern style and functionality. The main floor features a versatile flex room or 4th bedroom located conveniently near the garage entrance, complete with a full 3-piece bathroom perfect for guests or a home office setup. Upstairs on the second level, you'll find a contemporary kitchen with upgraded cabinetry, premium countertops, tile backsplash, and luxury vinyl plank flooring flowing seamlessly into the spacious great room, ideal for entertaining. The upper level offers 2 comfortable primary bedrooms and 2 full bathrooms, including a well-appointed primary suite. Additional features include a single oversized attached garage and modern finishes throughout. *** To be complete by the end of this week *** (id:63502)
Royal LePage Arteam Realty
#17 19904 31 Av Nw
Edmonton, Alberta
Welcome to StreetSide Developments newest product line, Urban Village at the Uplands in Riverview. These detached single family homes gives you the opportunity to purchase a brand new single family home for the price of a duplex. With only a handful of units, these homes are nestled in a private community that gives a family oriented village like feeling. From the superior floor plans to the superior designs, owning a unique family built home has never felt this good! It is located close to all amenities and easy access to major roads like Henday and 199st. A Village fee of 58 per month takes care of your roads snow removal, so you don’t have too! All you have to do is move in and enjoy your new home. This home comes with full landscaping front and back , fencing and a deck. This home is now move in ready! (id:63502)
Royal LePage Arteam Realty
645 176 Av Ne
Edmonton, Alberta
Welcome to this brand new half duplex the “Reimer” Built by the award winning builder Pacesetter homes and is located in one of Edmonton's newest North East communities of Marquis. With over 1,280 square Feet, this opportunity is perfect for a young family or young couple. Your main floor as you enter has a flex room/ Bedroom that is next to the entrance from the garage with a 3 piece bath. The second level has a beautiful kitchen with upgraded cabinets, upgraded counter tops and a tile back splash with upgraded luxury Vinyl plank flooring throughout the great room. The upper level has 2 bedrooms and 2 bathrooms. This home also comes completed with a single over sized attached garage. *** Photo used is of an artist rendering , home is under construction and will be complete by February / March 2026 *** (id:63502)
Royal LePage Arteam Realty
112 Copperhaven Dr
Spruce Grove, Alberta
NO CONDO FEES and AMAZING VALUE! You read that right welcome to this brand new townhouse unit the “Bryce” Built by the award winning builder Pacesetter homes and is located in one of Spruce Groves newest communities of Copperhaven. With over 1370 square Feet, this opportunity is perfect for a young family or young couple. Your main floor as you enter has a flex room/ Bedroom that is next to the entrance from the garage with a 3 piece bath. The second level has a beautiful kitchen with upgraded cabinets, upgraded counter tops and a tile back splash with upgraded luxury Vinyl plank flooring throughout the great room. The upper level has 2 bedrooms and 2 bathrooms. This home also comes completed with front and back landscaping and a attached garage. *** Photo used is of an artist rendering , home is under construction and will be complete by February 20 2026 *** (id:63502)
Royal LePage Arteam Realty

