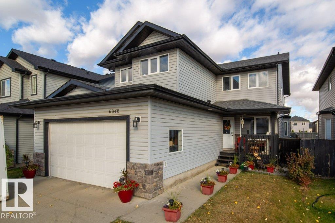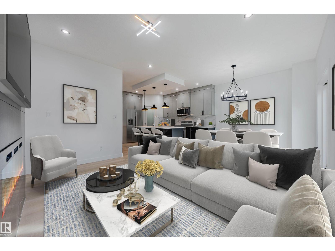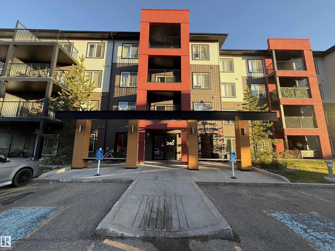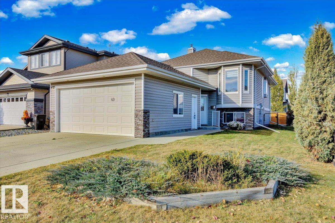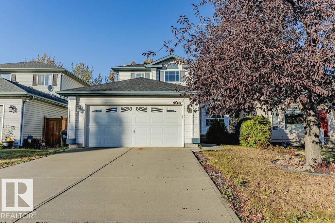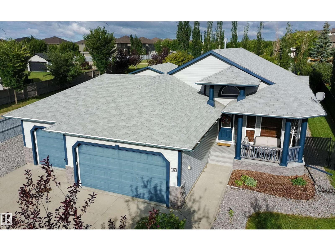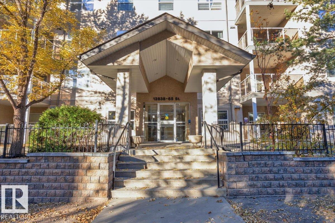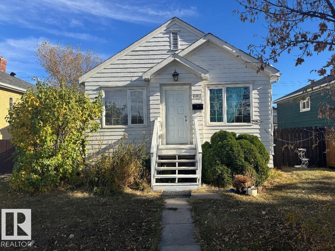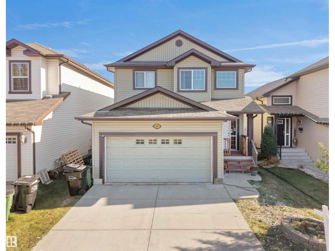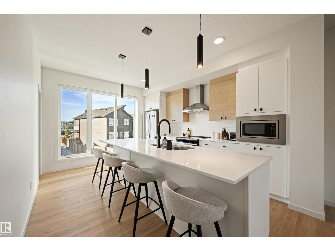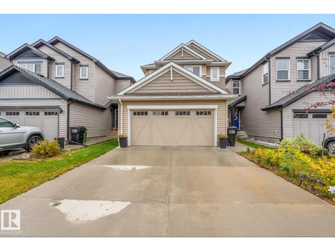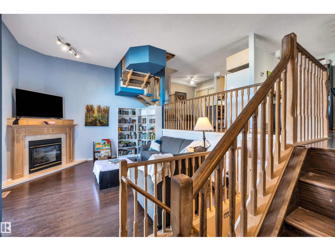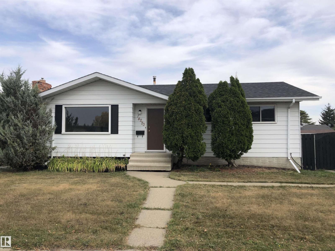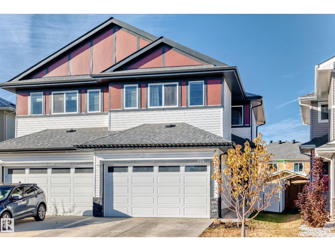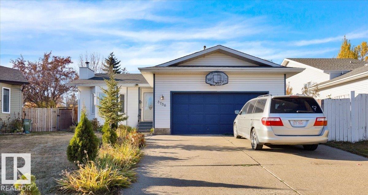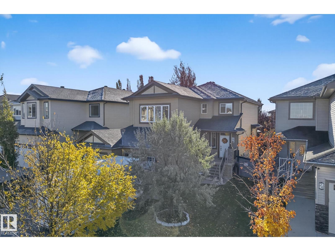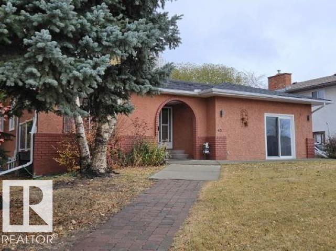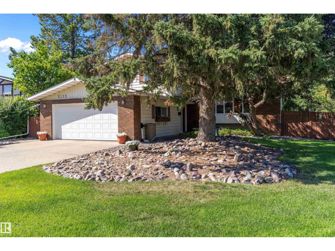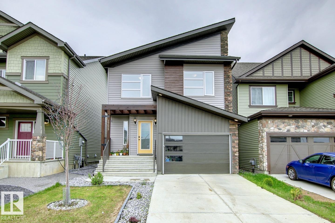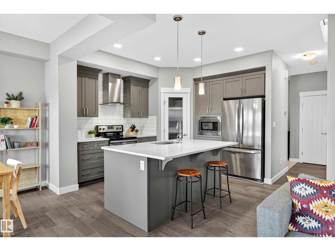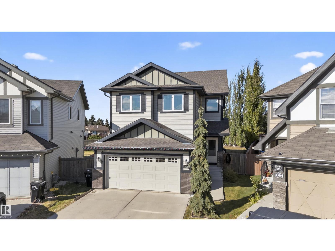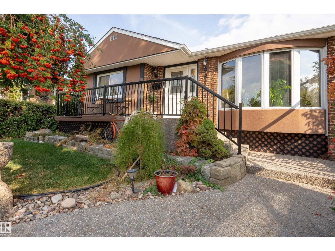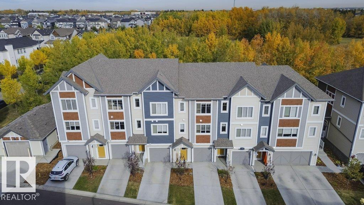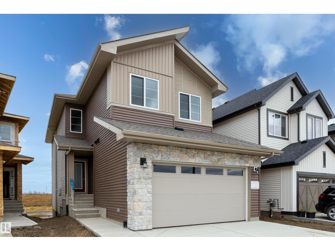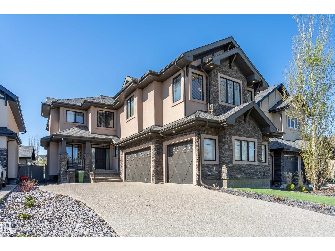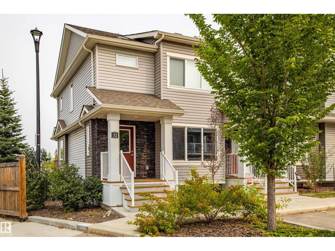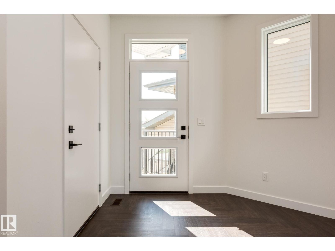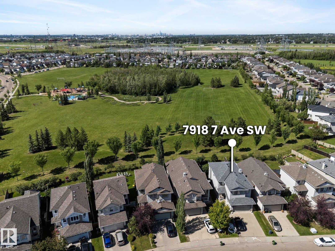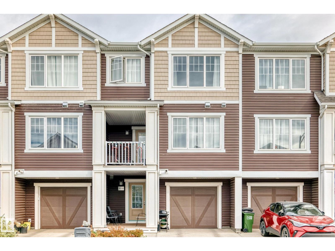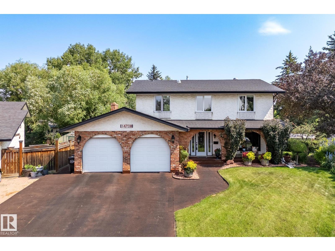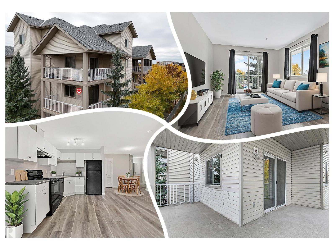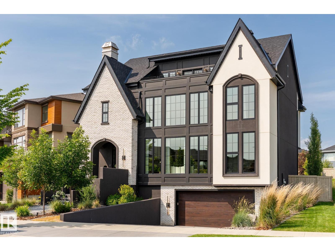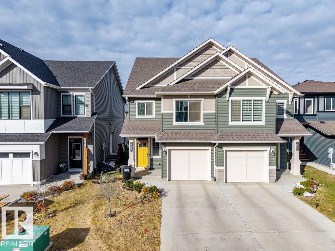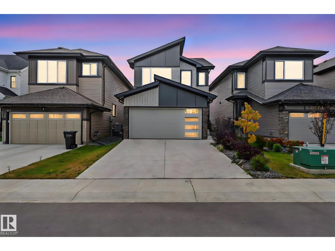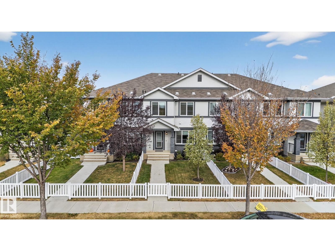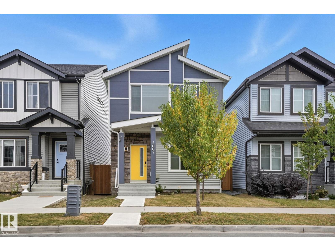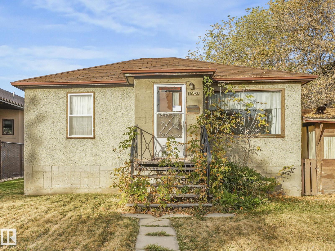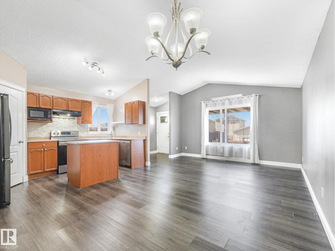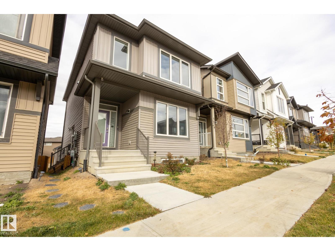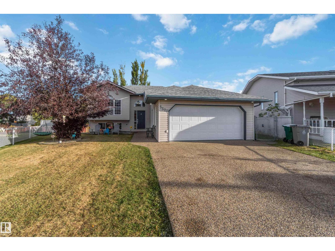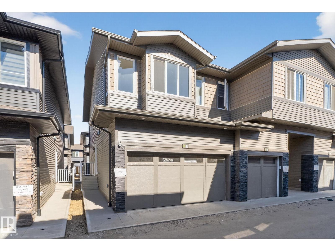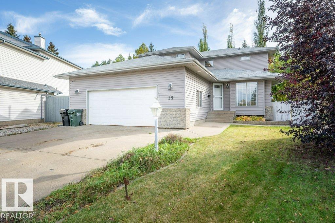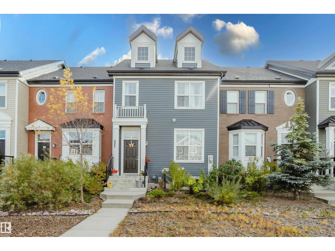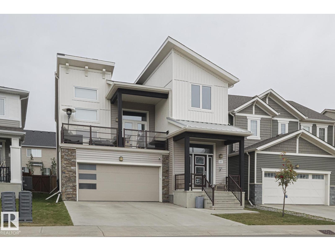6040 166 Av Nw
Edmonton, Alberta
Beautiful Family Home in Matt Berry! This stunning 2-storey is tucked away on a quiet cul-de-sac in the heart of Matt Berry—perfect for families of any size! You’ll love the bright, spacious layout featuring 3 bedrooms, 3 bathrooms, a den, and a bonus room. The lower level offers a 1-bedroom illegal suite complete with a full kitchen—ideal for guests or extended family. The oversized 20’×24’ attached garage includes a taller door and backyard access—great for lifted trucks. Enjoy the landscaped yard with a deck and treehouse swing set—perfect for kids and summer BBQs! All appliances included. Close to schools, shopping, parks, and transit—this home truly must be seen to be appreciated! (id:63502)
Digger Real Estate Inc.
4912 46 St
Beaumont, Alberta
Welcome to this stunning brand-new custom duplex offering over 1,800 square feet of living space, perfectly situated on a corner lot in a quiet cul-de-sac. Thoughtfully designed for modern family living, this home features 4 spacious bedrooms and 3 full bathrooms, including a main floor three-piece bath with a walk-in shower. The main floor showcases 9-foot ceilings, a bright open layout, and a modern kitchen with a large island, walk-through pantry, and gas line for a future gas stove. Upstairs also features 9-foot ceilings, a bonus room, laundry, and two bedrooms with walk-in closets plus a beautiful primary suite with a luxurious 5-piece ensuite. The basement continues the 9-foot ceilings and has a side entrance ready for a future 2-bedroom legal suite. The single attached garage is insulated, oversized, and includes a floor drain for added convenience. A stylish, functional, and flexible home with incredible potential. (id:63502)
The Agency North Central Alberta
#202 340 Windermere Rd Nw
Edmonton, Alberta
Don’t miss out on this beautiful 2 Bedroom, 2 bathroom, CORNER unit condo with underground parking in Windermere! This unit is perfect for first-time buyers or investors and is being sold FURNISHED! This spacious unit features an open-concept layout with modern finishes, and abundance of natural light. The well-appointed kitchen seamlessly flows into the living area, creating a perfect space for relaxing or entertaining. The primary bedroom offers a walk thru closet, with windows and a private 4-piece ensuite, while the second bedroom, located on the opposite side of the unit, ensures privacy and is perfectly situated near the second full bathroom and laundry room. The balcony provides the perfect spot to relax and soak up the fresh air. You'll love the HEATED UNDERGROUND PARKING stall for year-round convenience. Nestled in a prime location with public transportation access, this condo is just minutes from Windermere shopping, restaurants, schools, parks, and offers quick access to the Anthony Henday! (id:63502)
2% Realty Pro
49 Birchmont Dr
Leduc, Alberta
Beautifully situated on a quiet corner lot in Bridgeport, this updated bi-level is the perfect family home. It offers 4 bedrooms, 2.5 baths & a double attached garage. Bright & welcoming, the open layout features new flooring & an abundance of natural light from extra windows. The impressive kitchen has a big island, gas stove, generous counter space & room for a full dining set overlooking the patio & backyard. The inviting living room enjoys sunshine from the south-facing windows. The spacious primary bedroom includes his & hers closets & a relaxing ensuite with jetted tub. Another bedroom & full bath complete the main floor. The fully finished basement provides a warm family room with wood-burning stove, two bedrooms, a full bath & laundry area. The insulated garage offers extra storage & a floor drain. The fenced yard, large shed & private setting make this a wonderful place to raise children, close to parks, schools, shopping & everything your family needs. (id:63502)
RE/MAX Elite
20627 93 Av Nw
Edmonton, Alberta
This exceptional home in desirable Weber Greens backs onto the golf course and offers over 2,600 sq ft of living space. Features include 4 bedrooms (one on the main level), 3 bathrooms, and a bonus room. The primary suite includes a private balcony. Triple pane windows, hardwood flooring on the main level, and granite countertops throughout add to the home’s quality finishes. The kitchen is equipped with KitchenAid appliances including a gas cooktop and double oven. Additional features include Cat 5e wiring, central vacuum, and air conditioning. The basement is framed, has 9' ceilings, and is roughed in for in-floor heating. A triple oversized garage provides ample parking and storage. Located just steps to the lake, backing onto the golf course, and with a new K–9 school in the neighbourhood, this home offers outstanding value and location! (id:63502)
Exp Realty
9 Donnely Tc
Sherwood Park, Alberta
Beautifully maintained 1,530 sqf walkout 2-storey offers unbeatable value and a peaceful PRIVATE natural setting. Backing onto a tranquil treed reserve, Bright foyer & hardwood floors flow throughout main level. Kitchen features a central island, SS appliances (new fridge), and opens to a SUNNY breakfast nook with access to the raised deck, perfect for morning coffee or evening BBQs. Unwind in the spacious living room with large windows framing the wooded views, complemented by one of three cozy gas fireplaces. Upstairs, you’ll find three bedrooms and two full bathrooms. Primary retreat with its own fireplace, walk-in closet, & luxurious 4-piece ensuite w/ soaker tub and separate shower. WALKOUT basement adds incredible living space, offering a large rec area with a third fireplace, a full bathroom, and access to a covered patio. Outside, landscaped, tiered backyard features a $38,000 retaining wall. Shingles 2019, furnace 2018, new washer & dryer. Garage has radiant heat, & large enough to park a truck! (id:63502)
Maxwell Polaris
62 Greenfield Wd
Fort Saskatchewan, Alberta
TRIPLE GARAGE-BUNGALOW on 1/3 ACRE LOT! Welcome to this immaculate 1757 sq ft bungalow in sought-after Southfort Estates! Situated on a fully landscaped 1/3-acre lot, this home blends comfort and elegance with vaulted ceilings, hardwood floors, and two cozy gas fireplaces. Natural light fills the open-concept layout, leading to a chef-inspired kitchen with NEW black stainless steel appliances with smart hub fridge, stylish cabinetry, and generous counter space. The dining area opens to the Backyard Oasis including a Fire Pit, Shed that can fit a car, & composite deck—ideal for entertaining and soaking up the sun's rays. The luxurious primary suite features vaulted ceilings, a walk-in closet, and a spa-like ensuite. The basement is partially finished with a spacious rec room, additional bedroom, and full bath—offering flexible living space & tonnes of storage. Not to be missed - Main floor den, remote window shutter, tile accents, central vac. garage with Radiant Heating. Flexible possession. A true gem! (id:63502)
Maxwell Devonshire Realty
#602 11503 100 Av Nw Nw
Edmonton, Alberta
Welcome to the prestigious LeMarchand Tower. This spacious, almost 1,900 sq ft condo, offers breathtaking views of the river valley. Step out your front door and instantly access all the natural beauty and activities the river valley has to offer. Inside, you'll find a huge living room, dining area, and a versatile den/flex space, all with large windows that flood the condo with natural light. It offers two generously sized bedrooms, including a primary suite with a 5-piece ensuite featuring a large soaker tub. There's also a full 4-piece bathroom, a spacious laundry room with in-suite laundry, and a separate storage room for added convenience. Two underground titled stalls are also included with this condo. With so much space and potential, this condo is the perfect to make your own. Don’t miss this incredible opportunity to live in one of the most desirable locations downtown. (id:63502)
Blackmore Real Estate
#316 12838 65 St Nw
Edmonton, Alberta
This beautifully updated condo in Belvedere offers modern living in a safe, well-maintained building. Highlights include underground heated parking and access to an on-site gym. Located near the LRT, shopping, schools, and major roadways, ideal for first-time buyers, downsizers, or investors looking for a turnkey property. (id:63502)
Homes & Gardens Real Estate Limited
11911 97 St Nw
Edmonton, Alberta
What a Location! This well cared for Charming little 2 Bedroom - 1 Bathroom - Bungalow Offers a Great Deal to the 1st Home Buyer / Investor & Business Entrepreneurs seeking a High Exposure RM Zoned (Medium Scale) Lot! Zoned for Office, Child Care Service & Retail Services (Such as a Cannabis Retail Store) with Signage! Currently Rented residentially for $1,400/Month + Utilities supports a Positive Cash flow of +/- $500 per month (@ 4.5% w/20% down, 25 Year Amortization). This home features 1940's Character Charm w/ hardwood floors, 2 Front Replaced Windows, Basement Sump Pump & A Completely repainted Exterior. Fenced backyard with room for Lots of Parking & Plenty of room for RV Parking as well. The property features 97 Street High Exposure Traffic with a Full Service Road in-front of the house. This is a Great Buy for those seeking a LOW COST solution to get into the Market with a Multitude of Possibilities not traditionally Found in many residential neighbourhoods! (id:63502)
Sterling Real Estate
2005 32a St Nw
Edmonton, Alberta
Welcome to Laurel, one of Edmonton’s most sought-after communities — where comfort meets convenience! This beautiful 2-storey home offers a bright open layout featuring a modern kitchen with stainless steel appliances including a gas stove, island and plenty of cabinetry. The adjoining dining area opens to a deck and landscaped backyard — ideal for gatherings or quiet evenings. The spacious living room includes a cozy fireplace and large windows overlooking the yard. The mud room includes laundry and a convenient walk-thru pantry closet. Main floor also has laundry and a 2-pc bath. Upstairs, enjoy a generous bonus room, primary suite with 4-pc ensuite that comes with standing shower and soaker tub, plus two additional bedrooms and a full bath. Fully finished basement comes complete with a bedroom, second kitchen, full bath, second laundry & recreation area — perfect for extended family or guests. Double attached garage adds everyday convenience. Freshly painted. Close to all amenities! (id:63502)
Save Max Edge
459 39 St Sw Sw
Edmonton, Alberta
Welcome to the prestigious community of Charlesworth. This architecturally refined Cantiro home combines contemporary design with understated elegance. The main floor offers exceptional versatility with the option for dual offices or an office and lounge, complemented by a mudroom with custom built-ins and direct access to the double garage. Sunlight pours through expansive east- and west-facing windows, illuminating the open-concept living and dining areas. The rear kitchen is beautifully designed, featuring an expansive island adorned with quartz counters, an impressive walk-in pantry. Cantiro’s signature glass wall, alongside an open-riser staircase, anchors the main floor. Upstairs features two generous bedroom suites, each with a serene ensuite, and convenient upper laundry. Step outside and enjoy direct access to walking trails, greenery, nature and parks. Meticulously maintained, this residence offers a refined, low-maintenance lifestyle in one of southeast Edmonton’s most desirable communities. (id:63502)
Royal LePage Arteam Realty
1024 Daniels Loop Sw Sw
Edmonton, Alberta
Pride of original ownership, North facing , No house at back , super clean, huge backyard , well maintained 1615 sqft front double attached garage home located in most desired community of Desrochers . This home is aperfect for growing families , first time home buyers and investors with almost everything near by. Rec centre is 5 mins walk, Public high school 2 mins drive other 3 schools near by ,Quick and easy access to 41 ave and highway 2, quick commute to future LRT and future Hospital. 3 spacious bedrooms including huge master , 2 full bath,1 half bath, bonus/living space upstairs to enjoy the free time. Main floor is a uniquely architectured to every inch of space, Chefs dream kitchen with ceiling height cabinets ,spacious Laundry room with storage shelving. Living area is spacious to enjoy free time with cup of coffee with family or guest. Patio door leads to wooden deck and fully landscaped backyard to enjoy summers. Basement is unfinished and awaits your personal touch. Seeing is believing. (id:63502)
Venus Realty
1260 48 St Nw
Edmonton, Alberta
Welcome to this inviting & bright 4-level split townhouse in a quiet, established neighborhood, with 1600 sq ft of living space. Brimming with natural light & personality, this home offers a unique floorplan with 3 bedrooms, 3 bathrooms, & a convenient single attached garage. The bright & airy living room features soaring vaulted ceilings, a large arched window, & a cozy fireplace – the perfect space to unwind or entertain. Adjacent to it is a cheerful dining area, with great flow into a practical kitchen with storage. Upstairs, you’ll find 3 spacious bedrooms, a thoughtful separation of living spaces thanks to the multi-level design. The primary suite has a large closet & 3 piece ensuite. The fully finished basement complete with a wet bar is ideal for a family room, games area, home office, gym, or even a guest suite. This home is the ideal package for first-time buyers, young families, or investors looking to build equity. Located close to Anthony Henday, schools, shopping and transit. Pet friendly (id:63502)
Local Real Estate
14223 116 St Nw
Edmonton, Alberta
Incredibly clean and meticulously maintained bungalow in the desirable community of Carlisle. This move-in-ready home has 3 bright bedrooms and a tidy 4pc bathroom. The efficiently designed kitchen/dining area has mahogany styled cabinets creating a warm ambience perfect when hosting family and friends, or just chatting over a coffee. The west facing living room sports a big picture window to capture sunsets over the quiet neighborhood. The open unfinished basement with new (2022) furnace and HWT is a clean slate waiting to see what you dream up. Enjoy the spacious backyard with patio, gazebo, and a moveable rear fence if more parking is desired next to the double detached garage. Need more room to play? Right around the corner is the Carlisle Community League and St. Timothy Catholic Elementary School with a playground, sports fields, and ice rinks. This location can't be beat for the sheer amount of important amenities less than 3km away at Kensington Crossing Centre. A great first home! (id:63502)
Royal LePage Noralta Real Estate
104 Willow Li
Fort Saskatchewan, Alberta
Welcome home to this tastefully finished half duplex in the desirable community of Westpark. Stepping into the bright and spacious entryway you're immediately greeted with high quality finishing's that are sure to impress. On the main level you will find a beautiful kitchen featuring a large island, Stainless steel appliances, quartz countertops, a walk-in pantry, custom built-in storage, a smart lighting system, and a spacious living room filled with natural light, centered around an electric fireplace. Upstairs you will find an elegant primary bedroom featuring a large walk in closet and an ensuite bath, two additional large bedrooms, a full bath, a bonus room, and laundry. Heading downstairs there is a separate side entrance to the basement awaiting your finishing touches. Outside features a large deck, and a vinyl fence. Across the street you will find a large park, as well as close proximity to the scenic walking trails. This modern home in a family friendly neighborhood is a must see! (id:63502)
Royal LePage Noralta Real Estate
3736 48 St Nw
Edmonton, Alberta
THE COMMANDER'S RETREAT: A Leadership Style Home with Unrivalled Space for 6 Bedrooms Plus Office/Den. Featuring an integrated DOUBLE ATTACHED GARAGE for ultimate ease. Step into a home designed for comfortable living, complete with a cozy wood-burning fireplace. This expansive home defines efficiency & elegance, offering a rare combination of main floor convenience and basement versatility ideal for large or multi-generational families. Featured UPGRADES: Basement (2022), Furnace (2023), Hot Water Tank (2022). ESTATE-SIZED LOT & HARVEST: Beyond the walls is where this property truly distinguishes itself. The huge, PIE-SHAPED LOT offers an unparalleled outdoor oasis. The space is primed for the dedicated hobbyist, featuring ample room for multiple gardening beds - A PLAY AREA. This is not just a home; it's a foundation for a life rich with space, comfort & productivity. Close to Schools, minutes to Hospitals, Shopping Centres, Bus Stops, Golf Course, Valley Train Access. A RARE VERSATILE HEADQUARTERS. (id:63502)
Maxwell Polaris
22 Shorewood Cr
Leduc, Alberta
Welcome to this stunning 5-bedroom family home in the sought-after Bridgeport neighbourhood, where comfort, space, and smart upgrades meet! Enjoy a bright open-concept main floor featuring a spacious kitchen with huge island, large dining, and living area—perfect for entertaining and family life. Upstairs offers 3 bedrooms, massive bonus room, plus convenient upper-level laundry. Enjoy a spa like en suite with corner jet tub in the oversize master bedroom. Recent upgrades include a new A/C (2022), furnace, hot water on demand, vinyl flooring, fridge & stove (2022), added insulation, and permanent outdoor lighting for year-round curb appeal. The oversized heated garage provides ample space for vehicles, tools, or hobbies. Step outside to your private backyard oasis with a large deck and gazebo—ideal for BBQs or relaxing evenings. This beautifully updated home truly has it all—modern comfort, spacious design, and outdoor living at its best! Don’t miss your chance to call this family-friendly gem home! (id:63502)
Maxwell Devonshire Realty
43 Georgian Wy
Sherwood Park, Alberta
Rare Dual-Suite Opportunity in Prime Sherwood Park Location This exceptional property offers two suites, making it ideal for multigenerational living or rental income. The main floor features queen size bed in one bedroom. Double queen bunkbeds in the other. Primary suite with a private 4-piece ensuite, king size bed. Large kitchen and dining area that flows seamlessly into the living room—perfect for family gatherings and entertaining. Step outside to your private patio and enjoy the fresh air in your own outdoor retreat. The lower level offers 1,150 sq ft of comfortable living space with two generously sized bedrooms, a massive open-concept kitchen/dining/living room, separate entrance, and in-suite laundry—ideal for extended family or guests. Additional features include a double oversized garage, modern upgrades throughout, and a location that’s tough to beat—just steps from Sherwood Park Mall, the theatre. PRICE INCLUDES ALL FURNITURE! (id:63502)
Now Real Estate Group
3112 109 St Nw
Edmonton, Alberta
Welcome to life in Steinhauer—where comfort, space, and community come together. This beautifully maintained 5-level split sits on a stunning corner lot, just minutes from top-rated schools, convenient shopping, and easy LRT access. Inside, there’s room for everyone: a bright main floor includes a generous den ideal for a home office, a welcoming living room that flows into a formal dining area, the large kitchen, plus a laundry room, powder room, and a warm family room with a wood-burning fireplace and access to a covered patio. Upstairs, the spacious primary suite features ample closet space and a private 3-piece ensuite. A large second bedroom (easily converted back into two), a third bedroom, and a full 4-piece bathroom complete the upper level. Downstairs, you’ll find an additional bedroom, a massive rec room, and loads of storage. Step outside to your own private backyard retreat—lush, serene, and dotted with mature fruit trees. Love where you live!! (id:63502)
RE/MAX River City
19633 26a Av Nw
Edmonton, Alberta
Young Family, Teenagers in the Family or ANY Family? Home built in 2018 with interesting architectural extras outside and inside will welcome you with its brightness, pool of sunshine and all the upgrades for todays market. 3+1 bedrms,3,5 bath, fully finished basement, bonus room, open concept and much more. Walk in entrance closet, foyer, accommodating living room w/a beautiful stone facing fireplace, huge windows. The heart of the house is the KITCHEN, that is outstanding. Big island, granite counters, white cabinets w/a subway back splash that extended to the full wall and the most important is a Gas Stove the dream of any cook w/a real hood fan, spacious dining area. Cooking and entertaining will be a pleasure! Basement has separaite entrance. Fully Fin basement can be used at your imagination. 1.5 car Garage, Clean and Shiny! Make it YOURS! (id:63502)
Royal LePage Noralta Real Estate
22540 82 Av Nw
Edmonton, Alberta
Welcome to this immaculate family home with a legal basement suite in Rosenthal! The main floor features engineered hardwood, 24 tile, a spacious kitchen with stainless appliances including a built-in microwave, an organized corner pantry, large island with quartz counters, soft close cabinets & drawers, and a cozy gas fireplace with maple mantel. Step out to the great yard with large wood deck backing scenic walking trails. Upstairs offers 3 bedrooms, a sun-filled bonus room, convenient laundry, and a spa-inspired primary ensuite with soaker tub and stand alone shower. The legal basement suite includes its own side entrance, spacious living and dining space, large bedroom, 4pc bath, and laundry—ideal for income or extended family. Upgrades include triple-pane windows with wood blinds, water softener, two high-efficiency furnaces, and a large hot water tank. Rosenthal boasts walking and biking trails, water features, a playground, splash park, and will soon be home to a new recreation facility! (id:63502)
Liv Real Estate
1772 33b St Nw Nw
Edmonton, Alberta
Welcome to Laurel, where comfort, connection, and convenience come together. This beautifully finished 2440 sq ft home offers 5 spacious bedrooms and 4 baths, including a fully finished basement ideal for guests, teens, or extended family. The open-concept design features three versatile living areas, perfect for family movie nights, entertaining friends, or relaxing by the cozy fireplace. Step outside to your private backyard oasis with a pergola-covered deck, hot tub, and mature trees for year-round enjoyment. With schools, parks, shopping, Mill Creek Rec Centre, and transit all nearby, this is the kind of home that truly has it all: space, warmth, and a lifestyle that just feels right. (id:63502)
Century 21 Bravo Realty
8721 152 St Nw
Edmonton, Alberta
This property is a true gem in one of West Edmonton’s most sought-after communities.The home offers 5 spacious bedrooms (3 upstairs and 2 downstairs) and dual furnaces for optimal comfort throughout the year.Step inside to a marble-tiled foyer, soaring ceilings and two skylights that flood the space with natural light.A separate entrance opens to a newly renovated basement, offering excellent potential for a future suite or comfortable multigenerational living.A beautifully landscaped private backyard and a generous deck create the perfect setting for outdoor gatherings. With abundant space, versatility, and strong investment potential, this home is an exceptional opportunity in Jasper Park. (id:63502)
Royal LePage Arteam Realty
#52 320 Secord Bv Nw
Edmonton, Alberta
Modern Style Meets Everyday Comfort in Secord! Built in 2023, this move-in ready 3 bedroom, 2.5 bath townhouse offers over 1,400 sq ft of bright, open living space with designer finishes throughout. The stylish kitchen features quartz countertops, stainless steel appliances, and a spacious island that connects seamlessly to the dining area and balcony overlooking a beautiful treed backdrop—perfect for relaxing or entertaining. Upstairs you’ll find three bedrooms including a primary suite with large closet and ensuite. Enjoy the convenience of an attached single garage with extra driveway parking and low maintenance living. Located in a growing community close to parks, schools, amenities, Highway 16A, Anthony Henday and Costco. Experience contemporary West Edmonton living at its best! (id:63502)
The Foundry Real Estate Company Ltd
2831 188 St Nw
Edmonton, Alberta
Welcome to KISMET 2, a beautifully designed 2-storey home offering 3 spacious bedrooms and 3 full bathrooms, including a full washroom on the main floor—perfect for guests or multigenerational living. From the moment you enter, you're welcomed by a grand foyer open to below, leading into a stunning living room with soaring ceilings, large windows, and a feature fireplace, creating a bright and elegant atmosphere. The thoughtfully planned layout includes a main floor den, an upper bonus room, and a modern kitchen with high-end finishes, complemented by a spice kitchen ideal for culinary enthusiasts. Step outside to the rear deck and enjoy tranquil views of nature, as this home boasts a walkout basement backing onto a serene pond, offering privacy and future development potential. Designed for both luxury and functionality, and located in a family-friendly neighborhood close to schools, parks, and amenities, this home is the perfect blend of style, space, and comfort. (id:63502)
Sterling Real Estate
#20 10550 Ellerslie Rd Sw
Edmonton, Alberta
Nestled within the exclusive gated community of the Ravines of Richford, this exquisite residence offers a harmonious blend of elegance and comfort. Spanning 3,289 sq. ft., the home boasts a renovated gourmet kitchen equipped with high-end cabinetry, granite countertops, and stainless steel appliances, catering to culinary enthusiasts. The thoughtfully designed layout includes four spacious bedrooms plus a den, and 3.5 bathrooms, featuring a Jack & Jill setup with their own walk-in closet. The primary suite is a sanctuary, complete with a steam shower, enhancing the spa-like experience. A generous bonus room upstairs offers additional space for relaxation or entertainment. The triple car garage is roughed in for natural gas and has lots of space for vehicles and storage Additional features are: Built-in indoor and outdoor speakers for an immersive audio experience, Covered deck with a BBQ gas line and heater rough-in, perfect for year-round outdoor gatherings, Central A/C and low-maintenance landscaping. (id:63502)
RE/MAX River City
#32 2121 Haddow Dr Nw
Edmonton, Alberta
Welcome to Haddow Landing! This air-conditioned, bright south-facing 3-bedroom townhouse includes ***two titled parking stalls right in front of your door*** The two-storey layout is filled with natural light and features an unfinished basement ready for your customization. The main floor offers premium vinyl plank flooring, stainless steel appliances, (id:63502)
Real Broker
2128 Crossbill Ln Nw
Edmonton, Alberta
Discover Your Dream Home in Kinglet Gardens. Nestled in a serene community connected to nature and trails, this exquisite 3-bedroom, 2.5-bathroom duplex offers the perfect blend of style and functionality. Step into the open-concept main floor with soaring 9’ ceilings and half bath. The upgraded kitchen boasts quartz countertops, sleek cabinets, a pantry, and a waterline to the fridge for added convenience. Upstairs, you’ll find a versatile flex area, a spacious laundry room, a full 4-piece bathroom, and 3 generously sized bedrooms. The master suite is a private retreat, complete with a walk-in closet and ensuite with double sinks! Additional features include a separate side entrance, legal suite rough ins, FULL LANDSCAPING, double attached garage, unfinished basement with painted floors, 3K appliance allowance, triple-pane windows, and a high-efficiency furnace. Buy with confidence—built by Rohit. UNDER CONSTRUCTION! Photos may differ from actual property. Appliances NOT included. (id:63502)
Mozaic Realty Group
7918 7 Av Sw
Edmonton, Alberta
WOW! 6-bedroom, 4-bathroom home BACKING TO PARK in one of South Edmonton’s most desirable communities — Ellerslie! Offering 2,800 sq ft of fully finished living space, this home backs onto serene green space & offers the perfect blend of elegance & functionality. Step inside and be greeted by 9-ft ceilings, a bright & open floor plan, & a formal dining area perfect for entertaining. The main floor features convenient laundry, a stylish kitchen w/NEW APPLIANCES & an inviting living room drenched in natural light thanks to large windows overlooking the massive deck and peaceful backyard. Upstairs you’ll find (4 BDRMS), a spacious bonus room, a luxurious primary suite with a full ensuite, + 3 more generously sized bedrooms & a 2nd full bath. The fully finished basement expands your living space with 2 additional bedrooms, a full bath, a cozy family room, & gym — ideal for growing families or guests. With new shingles, a fully finished basement, new appliances, and now quick possession ready, this is the one! (id:63502)
Exp Realty
20310 15a Av Nw
Edmonton, Alberta
This well maintained 3-storey residential attached with NO condo fee. A modern 2-bedroom, 2.5-bathroom townhouse which offers a livable area of more than 1,350 square feet. The home has an open concept 2nd floor with quartz countertop and huge breakfast island. The stainless steel appliances composed of refrigerator, electric stove, microwave with hood fan, and built-in dishwasher. The laundry room comes with the washer and dryer and conveniently located in the upper floor. It also comes with an attached garage and a driveway for extra parking. Enjoy the cozy balcony in spring and summer. (id:63502)
Rite Realty
14708 58 Av Nw
Edmonton, Alberta
Welcome to this beautifully maintained and elegant 2,200+ sqft two-storey home in sought-after Brander Gardens! Ideally located on a quiet cul-de-sac, this 5-bedroom, 3-bath home offers a bright, spacious layout that blends comfort and timeless style. Set on a massive 1,320 sq. metre lot, the yard is creatively landscaped—an outdoor space that truly sets it apart! The gorgeous kitchen features custom white cabinetry, a large island with gas cooktop, and the perfect spot to enjoy your morning coffee while taking in the peaceful backyard scenery. The sunken family room has wood panelling, a brick fireplace, and garden doors to a private deck surrounded by mature trees and a greenhouse. Main-floor laundry offers garage and side access. Upstairs are five generous bedrooms including a primary suite with 4-pc ensuite. Updates include two new furnaces, hot water tank, leaf gutter guards, and a 10-year-old roof. Steps to the River Valley, parks, and schools—move-in ready! (id:63502)
Royal LePage Prestige Realty
#307 12550 140 Av Nw
Edmonton, Alberta
REFRESHED 2 bedroom, 2 bath, CORNER UNIT with 2 PARKING STALLS in North West Edmonton! 3rd floor condo in Stoneridge. FRESH paint, LUXURY vinyl plank floors, NEW broadloom in the bedrooms, MODERN back splash tile and more! The floor plan is so FUNCTIONAL, with PRIVACY built-in; it has the bedrooms separated by the living area, perfect for a home office or room mate. Do your LAUNDRY, in suite, so convenient and found in the large 4 piece bathroom. Entertain in the BRIGHT living room, it gives access to the large, COVERED, rare, WRAP AROUND BALCONY, an amazing place to enjoy morning coffee or to have an evening chat; the placement of this unit is ideal for the view and is one of the QUIETEST in the complex. Cook in the REFURBISHED kitchen, it has CONTRASTING black appliances, new counter tops, and modern back splash tile to enhance your culinary experience. Two out door stalls included, TURN KEY condition, see it you'll LOVE this place! (id:63502)
RE/MAX River City
3503 Keswick Bv Sw
Edmonton, Alberta
Elegance is the only Beauty that Never Fades. Welcome to The Gatsby. A one of a kind Masterpiece, Custom Built by Chizen and Co. A work of Art in The Beautiful Community of Keswick. A 3269sqft 3-Storey Home Situated across from River Valley Views. Entering the Grand Veranda and Spacious Foyer, the layout opens up to a perfectly decorated main floor. Open to above Living Room with a South facing array of windows and Auto Curtains. A Chefs Kitchen complete with a Waterfall Island, 48 Milan Fulcor Range, and Custom Range Hood. Custom Leibherr Appliances and a Dining Room Custom Decorated to Impress any Cocktail Party. Butler Pantry with Custom Cabinetry. The Second Floor is a Three Bedroom layout with a Bonus Room Open to Below. Picturesque Primary Suite featuring Wood Ceilings, with walk through closet and an Ensuite like no other. 3rd floor is a spacious loft and Patio. 5 Bathrooms Total. Drive Under Garage. Additional Basement Bed. Custom Landscaping. This Home is Truly Spectacular! A Must See... (id:63502)
Initia Real Estate
1745 Plum Cr Sw
Edmonton, Alberta
Open concept living, 3 beds, 3 baths, bonus room & a large yard + brand new fencing on your list? This home has it all + an attached garage! Move in Ready, it features a large main floor with tons of space to entertain & enjoy. The great room is spacious with a modern linear fireplace. The bright, white kitchen has extended cabinets, quartz countertops, a gas stove & corner pantry + an island w/ eating bar. The dining room is spacious & easily fits a 6+ person table. There is direct access to the deck & with the home backing a walking trail, there is no direct rear neighbour. Upstairs the primary suite is large with its own ensuite & walk in closet. You’ll also find a large bonus room, 2 more bedrooms, the main bath & laundry room. The basement is waiting for your finishing touch! Welcome to the family orientated neighbourhood of the Orchards of Ellerslie where you’ll find parks, walking trails, schools & shopping all easily accessible. Visit the REALTOR®’s website for more details. (id:63502)
RE/MAX River City
1813 Collip View Vw Sw
Edmonton, Alberta
Welcome to this stunning residence in the sought-after community of Cavanagh! This exceptional home boasts a perfect blend of style, functionality, and natural beauty. With its picturesque backdrop of walking trails and abundant natural light, this property is a true gem. Main floor half bath, ideal for guests or extended family, 9-ft ceilings, and plenty of natural light, Gourmet kitchen with: Stainless steel appliances, Exotic quartz counters, Sleek cabinets, Large island, Walk-through pantry, Upper Floor Retreat, 3 spacious bedrooms, including a luxurious primary suite with: Walk-in closet, His & hers sinks, Walk-in shower, Bonus room and laundry facilities Oasis in the Backyard, Fully landscaped and fenced yard backing onto scenic walking trail, Perfect for outdoor entertaining and relaxation Prime Location, Minutes from Black mud Creek, Dr. Anne Anderson High School, South Edmonton Common, Superstore Save-On-Foods, and more Quick access to Henday, Highway 2, and Century Park LRT.A Must-See Property (id:63502)
Maxwell Polaris
178 Santana Cr
Fort Saskatchewan, Alberta
NO CONDO FEES!! Welcome to the beautiful and family oriented community of Sienna!! This gorgeous townhome has been meticulously maintained and awaiting its new owners! The main floor features an inviting open-concept layout w/ 9-foot ceilings & well-maintained laminate flooring throughout. The modern kitchen with stainless steel appliances, quartz countertops, & plenty of cabinet space is perfect for everyday living & entertaining. Upstairs, you’ll find a large primary bedroom w/ a walk-through closet & a private 4-piece ensuite. Two additional bedrooms, a full bath, & convenient second-floor laundry complete the upper level. Enjoy outdoor living w/ a garage-top patio, perfect for lounging and summer barbecues. The double attached garage provides secure parking & extra storage. The unfinished basement has plumbing roughed in, & awaits your personal touch! Just steps away from South Pointe School(K-9) & all amenities. Whether you're a first time buyer, down sizing or an investor, this is the one for you!! (id:63502)
Real Broker
2007 160 St Sw Sw
Edmonton, Alberta
Dream Home in Glenridding Ravine! Step into this stunning 2-storey home, beautifully built in 2022, and experience modern comfort in one of Edmonton’s most sought-after communities. As you enter, a bright and inviting foyer seamlessly flows into the spacious living room, perfect for gatherings or quiet evenings at home. The chef-inspired kitchen features a modern gas stove, stylish island, and ample cabinetry — making meal preparation both fun and functional. Upstairs, you’ll find a luxurious primary bedroom with a walk-in closet and a spa-like ensuite complete with a soaker tub. The second floor also offers two additional bedrooms, a full bathroom, and a convenient laundry area. The unfinished basement provides a blank canvas for your creative vision — whether you dream of a home theatre, gym, or extra living space. Outside, enjoy a fully landscaped backyard, perfect for relaxing, entertaining, or spending quality time outdoors. (id:63502)
Rite Realty
10522 158 St Nw
Edmonton, Alberta
Located in the desirable Britannia Youngstown neighborhood, this massive 765 sqm (55’ x 149’) infill lot presents a prime redevelopment opportunity. Surrounded by newer infill homes and original single-family residences you can see the amazing transformation. It is zoned RS with relaxed building bylaws make it ideal for maximizing the redevelopment potential. The lot offers alley access from three directions, adding convenience for development. While the existing home is not habitable and sold as-is for lot value, the property’s size and location make it an attractive investment. Great location! Just a short drive to downtown, West Edmonton Mall and many other amenities, plus quick access to Yellowhead Trail, Whitemud Drive, and Anthony Henday Drive. It’s also short walking distance to parks, schools, shopping, public transit, and the future LRT station. The neighbourhood’s appeal and strong potential for appreciation make this a prime opportunity for investors or buyers looking to build their dream home. (id:63502)
Maxwell Progressive
238 Avena Ci
Leduc, Alberta
Affordable and spacious home designed to suit your family life or a great rental property. Bi Level means all windows in the basement are large and above grade to make the space feel like a main floor only half a flight down from the entrance. When you walk into this home you will be greeted with a high ceiling in the dedicated foyer. Rising to the main floor this home offers a Generous bedroom or den with large window and bathroom flowing into the open concept living with vaulted ceilings, Open concept kitchen (with Pantry), dining, living all with vaulted ceilings, clean and modern. Owning in Leduc for this price and getting 1400+ sqr ft built in 2007 framed with 2x6. Downstairs with being a Bi-level you have large windows above grade to bring ample light to your 2 bedrooms and Master with walk in closet. Step out to a Georgios Deck with a pergola offering plenty of privacy. Further at the rear of the property you have space to park your vehicles, RV, or future development of a Detached garage. (id:63502)
Royal LePage Arteam Realty
5016 Kinney Li Sw
Edmonton, Alberta
2 BEDROOM LEGAL SUITE! & Double Garage! Turn key home! Offering BONUS upgrades. Upstairs, you’ll find 3 spacious bedrooms and a versatile front bonus room, designed to easily convert into a 4th bedroom if needed. The property also includes a 2-bedroom legal suite, separated from the mechanical room, providing direct access for the landlord or property manager without needing to go through the suite. Additional highlights,10x10 concrete deck, landscaping, a double detached garage, and premium upgrades throughout, selected at the design center. These include upgraded stainless steel appliances, vinyl throughout, extend island, 2 tone cabinets, 9-foot ceilings on both the main floor and basement, and meticulous attention to detail. Ideally located between Joan Carr and Joey Moss K-9 schools, this home combines style, functionality, and convenience. Perfect for families or investors seeking a versatile and beautifully upgraded property! Walking distance to the up coming Glenridding Rec Centre! (id:63502)
The E Group Real Estate
5520 45 St
Lamont, Alberta
Fully Developed Walkout Bi-Level on a Large Pie-Shaped Lot! This 3+1 bedroom walkout bi-level sits in a quiet cul-de-sac on a spacious pie-shaped lot and is move-in ready. The home features no carpet throughout—finished with tile, hardwood, and life-proof vinyl plank flooring. The main floor offers a bright living room and an open kitchen and dining area overlooking the backyard and deck. The primary bedroom includes a 3-piece ensuite and large closet, along with two additional bedrooms and a 4-piece main bath. The walkout basement is fully finished with a large rec room, 4-piece bathroom, laundry area, storage room, and a fourth bedroom. Outside, enjoy a huge fenced yard with RV gate access, perfect for parking or entertaining. Additional highlights include a heated double attached garage, plus recent upgrades such as shingles, hot water tank, and some appliances, AND THE OPTION TO PURCHASE THE HOME FURNISHED! (id:63502)
RE/MAX Edge Realty
#35 2710 66 St Sw
Edmonton, Alberta
Experience modern living in The Orchards at Ellerslie! This brand-new corner unit townhouse by Akash Homes blends style, space, and comfort. Featuring 3 spacious bedrooms, 2.5 baths, and a double attached garage, this home offers an open-concept layout filled with natural light, stylish finishes, and all-new stainless-steel appliances. Enjoy peace of mind with full landscaping included by Akash Homes and the option to add a side entrance for future versatility. Live the good life with access to the exclusive Orchards Residents Club, offering tennis and pickleball courts, basketball courts, a skating rink, splash park, and playground—plus bike and community tool rentals. Perfectly located near schools, public transit, and shopping, this home delivers luxury and lifestyle in one of Edmonton’s most desirable neighbourhood. Your corner unit oasis awaits in The Orchards! (id:63502)
Sable Realty
34 Cannes Cv
St. Albert, Alberta
Location, Location, Location! Welcome to this brand new WALKOUT BACKING ON TO THE POND, almost 2400 SQFT 2 storey New Castle 1B model by award winning Blackstone Homes in Chérot St. Albert. This home won the best home with BILD 2023. Upon entering, you will be welcomed by nice foyer leading to a much needed den, mudroom with built ins & walk through pantry leading to chef dream kitchen offering built in appliances with fridge/freezer combo & huge island. Dining area with wet bar. Great room offers 18 feet open to below ceiling with linear fireplace finished with wood/tile & 3D ceiling. The 2nd floor offers 3 good size bedrooms, 2 baths, bonus room. Master bedroom is huge with beautiful spa like ensuite offering double sinks, shower & freestanding tub, huge WIC. Other features -9' main/basement ceiling, MDF shelving, Maple railing, Black plumbing/Lighting fixtures, upgraded quartz, rear deck and New Home Warranty. Great location - Easy access to Ray Gibbons Dr., close to shopping & playground (id:63502)
Century 21 Signature Realty
19 Hanover Ba
Sherwood Park, Alberta
HUGE, SOUTH FACING YARD/NO NEIGHBOURS BEHIND...FULLY FINISHED BASEMENT...OVERSIZED 22x24 DOUBLE GARAGE..GORGEOUS BACK YARD/FIREPIT AREA...~!WELCOME HOME!~ Open concept main floor boasts kitchen, dining, family room, half bath and and office/flex room (could be 6th bedroom) off of the family room. Family room has cozy fireplace with lots of built-ins. The second floor features a large primary bedroom with a 3 pc ensuite, 2 more large bedrooms and a 4 pc bathroom. FULLY FINISHED BASEMENT is the perfect entertaining space as well as for a growing family, with its two additional bedrooms and 3 pc bath! The recreation space offers two zones with wet bar, and media area and games space. The backyard is gorgeously landscaped, and is great for entertaining with huge deck, retaining wall and separate fire pit oasis! This property also includes a storage shed, raised garden beds, and an oversized garage. This home has everything you need PLUS, PLUS!! DESIRABLE HERITAGE HILLS - PERFECT LOCATION, PERFECT FAMILY HOME! (id:63502)
RE/MAX Elite
7553 81 Av Nw
Edmonton, Alberta
This stylish King Edward Park duplex blends modern living with built-in investment potential. A fully finished LEGAL basement suite with private entrance, separate laundry, and tenant in place offers reliable rental income. The main floor boasts an open layout with hardwood floors, quartz counters, upgraded appliances, and floor-to-ceiling windows. Upstairs, three spacious bedrooms include a primary suite with walk-in closet and ensuite, plus convenient laundry. Comfort upgrades include 2 furnaces, 2 HRV units, hot water on demand, 9’ ceilings on all 3 levels, central A/C, window coverings, and completed landscaping. A double detached garage completes the package. All this in one of Edmonton’s most convenient neighbourhoods—steps to parks, trails, LRT, Bonnie Doon Mall, and Whyte Ave cafés and shops. Immediate possession available! (id:63502)
Maxwell Devonshire Realty
237 Southfork Dr
Leduc, Alberta
Welcome home to Southfork—Leduc’s most desirable, family-focused community where comfort, connection, and convenience come together. Surrounded by lush parks, scenic trails, top-rated schools, and nearby shopping, this vibrant neighborhood captures the best of living in Leduc with easy access to the QE2, Nisku and the airport. Step inside the main living area where rich flooring, large windows, and an open-concept design create a bright, inviting space. The modern kitchen impresses with S/S appliances, quartz-covered island, and a spacious dining area—perfect for family gatherings or entertaining friends. Upstairs, enjoy 3 large bedrooms, including a serene primary retreat with a 4-piece ensuite and lots of closet space. The unfinished basement awaits your creative touch. A sunny south-facing backyard, two rear parking stalls, and no HOA fees make this home a true standout. Good for investment, or first time homeowners. (id:63502)
Exp Realty
2011 201 St Nw
Edmonton, Alberta
Absolutely stunning! Mattamy’s popular model, The Banff, is located in the desirable community of Stillwater. This open-concept home showcases quality craftsmanship and design. Perfect for large families, the main floor features 9’ ceilings and large windows that fill the space with natural light. Enjoy a mix of carpet, ceramic tile, and hardwood flooring with flush-mount wood vents. The gourmet kitchen boasts quartz countertops, stylish cabinetry, a large island with breakfast bar, and a convenient spice kitchen. A cozy gas fireplace warms the great room, and the spacious dining area is perfect for family gatherings. Upstairs, a vaulted bonus room opens to a covered veranda. The top floor includes two generous bedrooms and a master suite with walk-in closet and ensuite. If you're looking for something beyond the usual floor plans, this home is a must-see. Conveniently located near shopping, the airport, West Edmonton Mall, and Anthony Henday. (id:63502)
Royal LePage Arteam Realty

