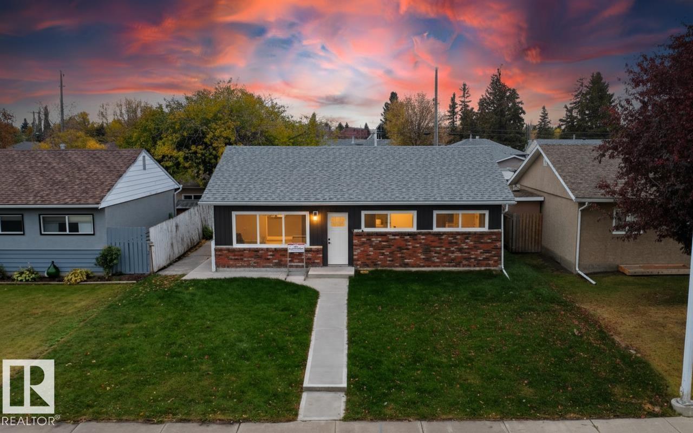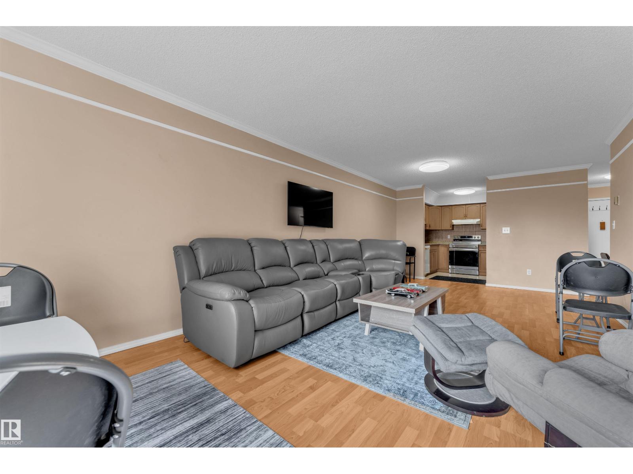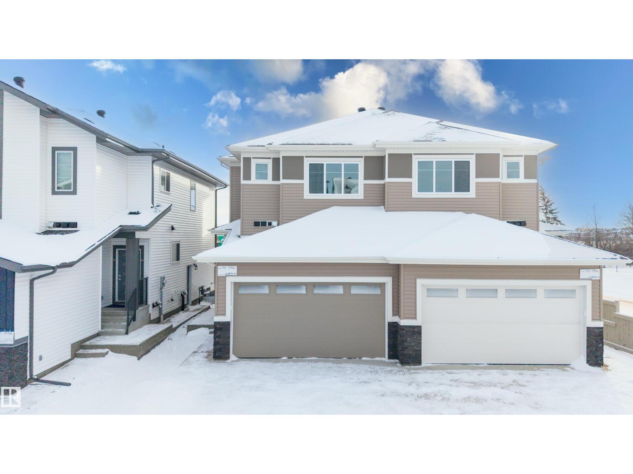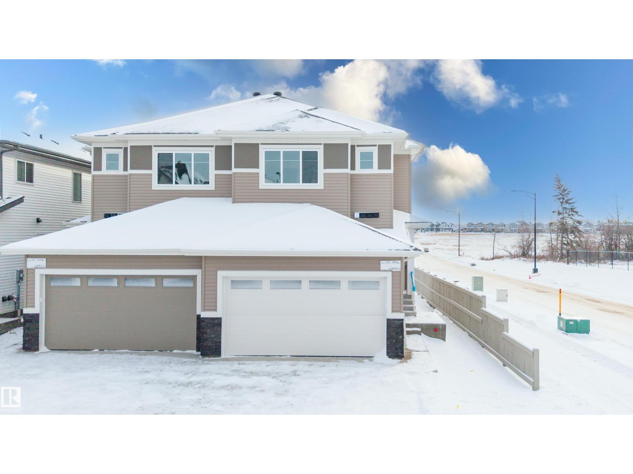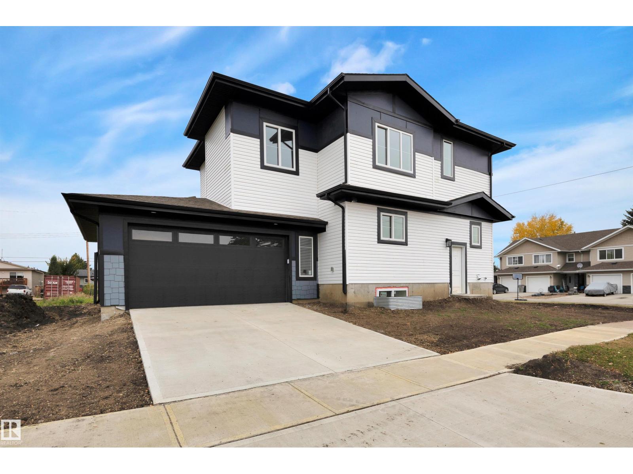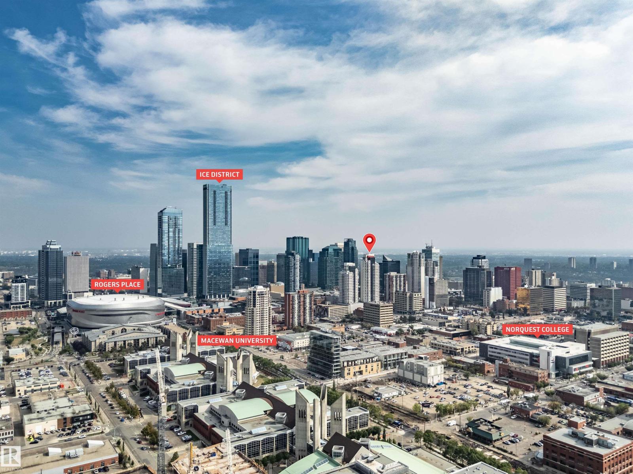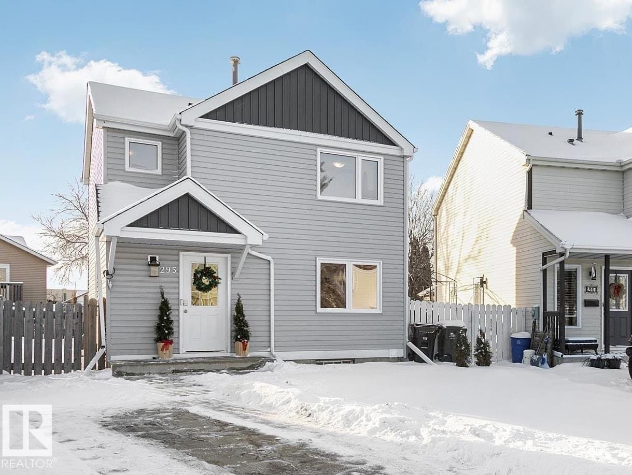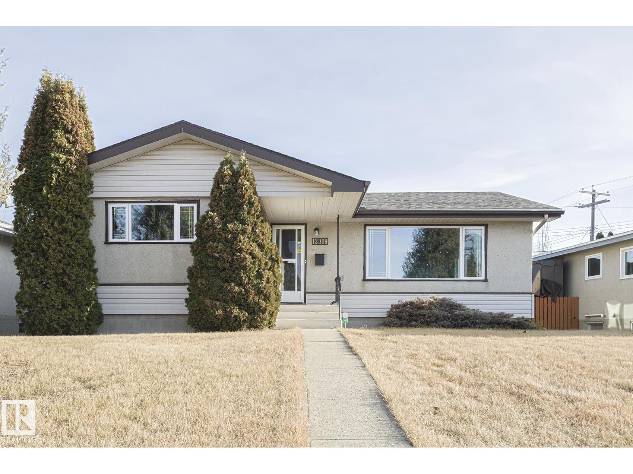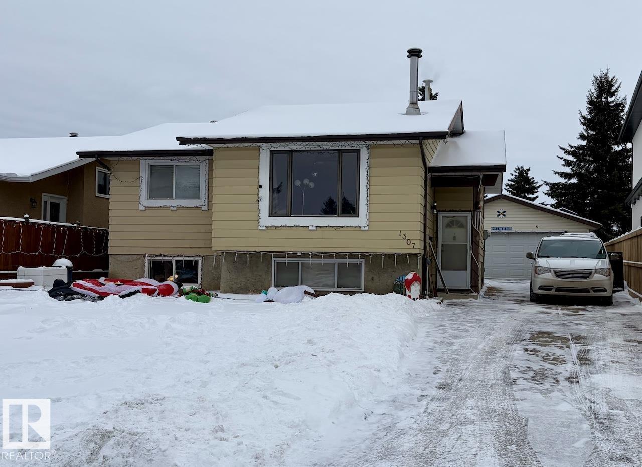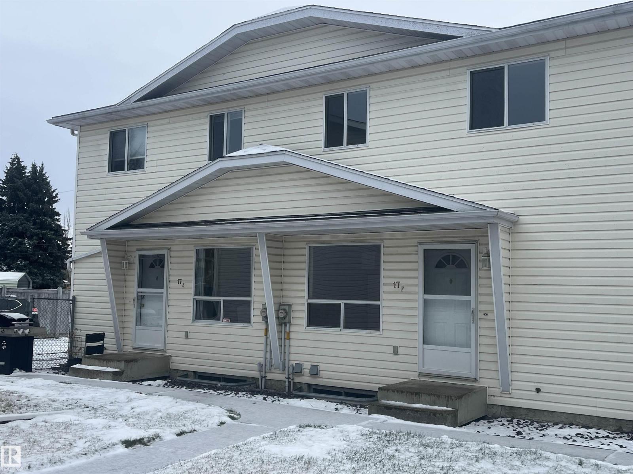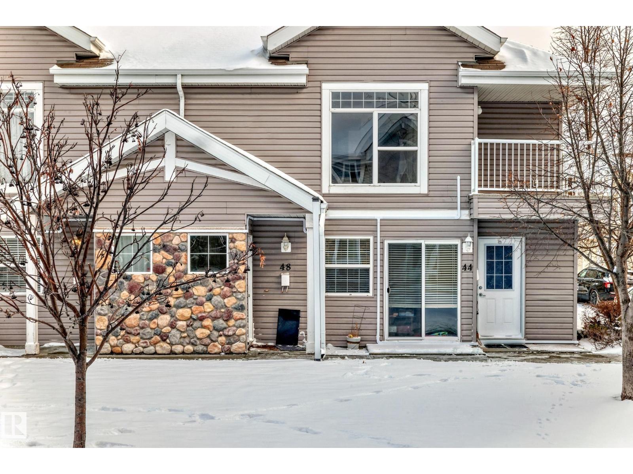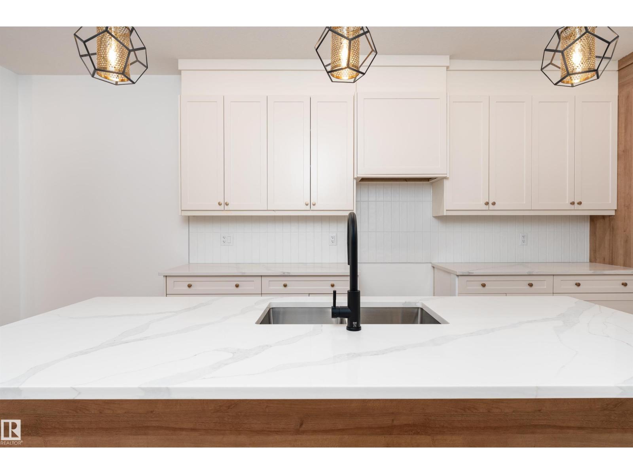15911 108 Av Nw
Edmonton, Alberta
Experience this fully renovated bungalow on a 50ft WIDE LOT with brand new flooring, stylish kitchen, NEW appliances, and fresh paint throughout. This home offers 3 bedrooms, 1.5 bathrooms, and a spacious double car detached garage with ample parking, all on a 50 ft wide lot in Mayfield. Enjoy convenient access to schools, shopping, and transit—combining comfort with an unbeatable location. This Mayfield gem is a must-see for buyers seeking move-in-ready house. (id:63502)
Maxwell Polaris
#306 18020 95 Av Nw
Edmonton, Alberta
This spacious, FULLY FURNISHED unit features BRAND-NEW furniture, appliances, fixtures, and luxury vinyl flooring in the bedrooms. It offers 2 spacious bedrooms and 2 bathrooms, along with in-suite laundry and granite countertops throughout. Conveniently located within WALKING DISTANCE TO WEST EDMONTON MALL, transit options, and all major amenities, ensuring exceptional accessibility. With LOW CONDO FEES and surface parking, this property provides excellent value. Don't miss this incredible opportunity to own a comfortable and conveniently situated home! (id:63502)
Initia Real Estate
931 19 Av Nw
Edmonton, Alberta
Welcome to this captivating half duplex in the highly desirable community of Aster. The main floor offers a spacious layout with tile flooring, an extended kitchen with ample cabinetry and counter space, a separate spice kitchen, a versatile den, and a full bathroom with a standing shower. The open to above living room creates a striking centerpiece with abundant natural light and a grand sense of space. Upstairs you will find three well sized bedrooms including a primary suite with a five piece ensuite, along with a bonus room that adds extra flexibility for your family’s needs. The fully finished basement is developed with a legal two bedroom suite that provides additional living space or excellent rental potential. Located close to schools, shopping, parks, and major roadways, this home combines functionality and value in a prime location. (id:63502)
Sterling Real Estate
933 19 Av Nw
Edmonton, Alberta
Welcome to this captivating half duplex in the highly desirable community of Aster. The main floor offers a spacious layout with tile flooring, an extended kitchen with ample cabinetry and counter space, a separate spice kitchen, a versatile den, and a full bathroom with a standing shower. The open to above living room creates a striking centerpiece with abundant natural light and a grand sense of space. Upstairs you will find three well sized bedrooms including a primary suite with a five piece ensuite, along with a bonus room that adds extra flexibility for your family’s needs. The fully finished basement is developed with a legal two bedroom suite that provides additional living space or excellent rental potential. Located close to schools, shopping, parks, and major roadways, this home combines functionality and value in a prime location. (id:63502)
Sterling Real Estate
5001 51 Av
Calmar, Alberta
Step into modern comfort with this brand new 2025 two-story home in Calmar, ideally located on a corner lot right next to the high school. Offering 1,870 sq. ft. of living space, this home blends thoughtful design with stylish finishes, perfect for today’s family lifestyle. The main floor welcomes you with a bright, open layout. The kitchen features plenty of cupboard and counter space, designed to make both daily cooking and entertaining easy. The adjoining dining area flows into the living room, creating a warm and functional gathering space. A separate back mudroom entry adds convenience and helps keep everything organized. Upstairs, you’ll find three spacious bedrooms, including a comfortable primary suite, along with two full bathrooms and a convenient laundry area. The bonus room offers flexibility ideal as a playroom, office, or cozy movie lounge. With a double attached side garage, this home provides excellent curb appeal as well as plenty of parking and storage. (id:63502)
Exp Realty
#2503 10410 102 Av Nw
Edmonton, Alberta
Welcome to the 25th floor of FOX Two. Experience refined urban living in the heart of Edmonton’s Ice District. This modern 1-bedroom PLUS DEN condo features huge south-facing windows with sweeping skyline views, A/C, 9' ceilings and a modern kitchen with quartz countertops, stainless steel appliances, and a breakfast bar for four. The well-designed bedroom includes a walk-through closet with access to the 4-piece bathroom. DEN just off the entry way makes for the perfect office space. Enjoy the large south-facing, covered balcony with gas hookup—perfect for a BBQ or patio heater. Includes IN-SUITE laundry, titled, heated underground parking and Bluebox package locker system. Steps from all the best downtown has to offer: YMCA, entertainment, festivals, farmers markets, dining, shopping, and schools. Walkable to the LRT (incl. new Valley Line), Beaver Hills House Park, Michael Phair Park, and the upcoming Warehouse Park. Your peaceful sanctuary in the center of it all. (id:63502)
Real Broker
295 Vantage Ln
Sherwood Park, Alberta
ATTENTION First Time Home Buyers! Opportunity knocks! Don't miss out on this charming 2 storey 3 bedroom 1 1/2 bath home in the family friendly neighbourhood of Village on The Lake. Upgrades and renovations over the last few years include roof shingles; vinyl siding, soffits, fascia & eaves; complete main bath reno; main floor patio doors & windows; upper level carpet; interior paint & lighting; hot water tank, brand new fridge & stove ... and the list goes on! The basement is partially finished for a future family room, along with a storage room and laundry/ mechanical room. Exterior features offer a pie shape southwest exposure backyard, sun deck, storage shed, and front parking pad. All this is situated on a quiet street and within steps of Village on the Lake walking trails and the neighbourhood kids park. And don't forget the convenient access to Ordze Rd. Transit Station and your work commute on the Henday and Sherwood Park Freeway. SIMPLY PUT...GREAT VALUE! (id:63502)
RE/MAX Elite
13319 Delwood Rd Nw
Edmonton, Alberta
FULLY RENOVATED & MOVE-IN READY! This gorgeous 5-bedroom bungalow on a HUGE lot in family-friendly Delwood has it all! Every inch has been beautifully updated with modern style and high-end finishes — stunning vinyl plank flooring, pot lighting, & quartz counters. Newer windows, furnace (2020), HWT (2023), and softener (2023). You’ll love the bright open layout with vaulted ceilings, exposed beams, and a sleek linear fireplace. The chef’s kitchen shines with quartz counters, stainless steel appliances, elegant cabinetry, and a breakfast bar overlooking the spacious living room. Three generous bedrooms and a designer bathroom complete the main floor. The SEPARATE ENTRANCE leads to a fabulous finished basement with 2 bedrooms, a big family room with custom WET BAR, luxury bath with glass shower, and plenty of storage. Enjoy the large fenced yard, patio, DOUBLE garage and let's not forget the CENTRAL A/C!!. Close to great schools, shopping, and parks — this stylish home is the total package! (id:63502)
RE/MAX Elite
1307 36 St Nw
Edmonton, Alberta
Discover this immaculate bi-level in the family-friendly area of Crawford Plains. Lovingly maintained, including shingles, appliances, furnace, fireplace, fresh paint, new flooring, & upgrades to the fence & deck. The upper level welcomes you with abundant natural light, smart & inviting floor plan, functional kitchen perfect for everyday living. The cozy living room features a charming wood-burning fireplace, a 4-piece main bath & two bdrms, a primary suite with a 2-piece ensuite. The lower level has third bedroom, 3-piece bath, den/office with built-in shelving, & family room ideal for relaxation & entertaining, a spacious utility/laundry room completes the level. Step outside to a large deck overlooking a fully fenced backyard perfect for gatherings, kids, pets, or simply enjoying your private outdoor space. Playground included. Oversized 24' x 26' double garage, 220 power, insulated & heated, for storage, & hobbies. This property is move-in ready, meticulously cared for, definitely worth a look. (id:63502)
RE/MAX Real Estate
F 17 Imperial Cr
Devon, Alberta
Great 2 storey, 2 bedroom townhouse with one and a half baths in the heart of Devon. Nicely refreshed with newer paint, carpet & light fixtures. This move-in ready North facing unit is in a small, well managed complex (8 units) and offers privacy, a spacious common area, and dedicated parking behind the property. Low condo fees - only $175/month, and conveniently located walking distance to most amenities. Full, unfinished basement offers future development potential. Unbeatable value and ready to call home! (id:63502)
Maxwell Polaris
#48 150 Edwards Dr Sw
Edmonton, Alberta
Fantastic opportunity in highly sought-after Ellerslie! This beautifully updated 2 bedrooms condo offers a modern design with high vaulted ceilings and an open, airy feel. Featuring two spacious bedrooms, a large bathroom, heated floors, and a bright living area, this home is both stylish and comfortable. The newer kitchen is equipped with updated appliances and plenty of cabinet space, perfect for everyday living. Enjoy a huge private balcony overlooking a peaceful green spacesideal for relaxing or entertaining. Freshly painted and move-in ready, this quiet unit also comes with low condo fees and included parking. Located close to shopping, transportation, parks, and all major amenities, this is an ideal home or investment in one of Ellerslie's best locations. For sale now don't miss this opportunity. (id:63502)
Royal LePage Arteam Realty
3111 Magpie Wy Nw
Edmonton, Alberta
Thoughtfully designed for modern living, 3111 Magpie Way offers a stylish half duplex in the growing community of Starling. With 1,700 sq ft of well planned space, this 3 bedroom, 2.5 bath home features a bright open concept main floor with 9 ft ceilings and large windows that fill the home with natural light. The white kitchen with warm wood accents features a large island and flows seamlessly into the living area, where a mantel fireplace adds warmth and character. A main floor den provides flexible space for a home office or additional living needs, while a private side entrance offers future versatility. Upstairs, the spacious primary bedroom includes a 5 piece ensuite with double sinks, a walk in closet, and the convenience of upper floor laundry. (id:63502)
Exp Realty

