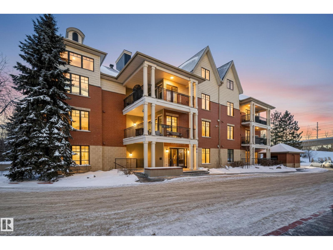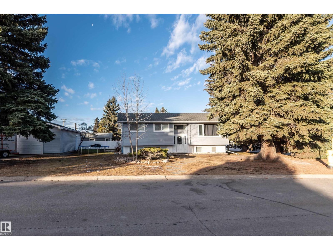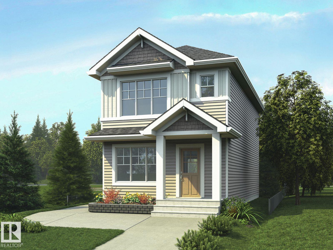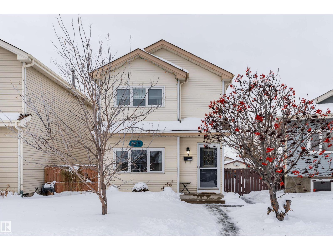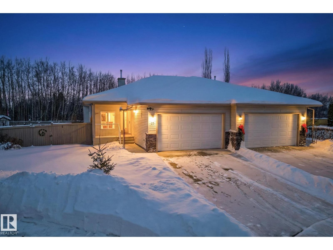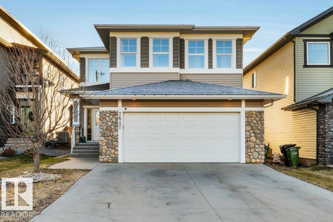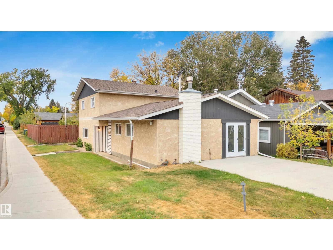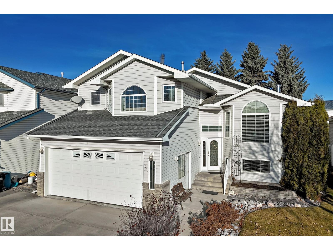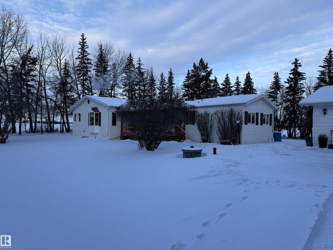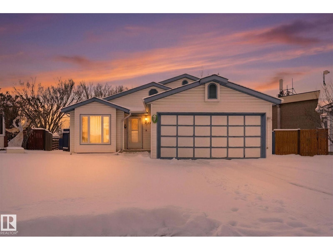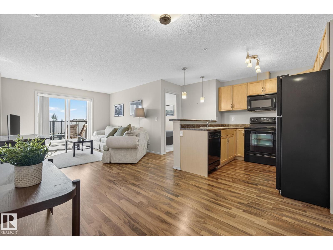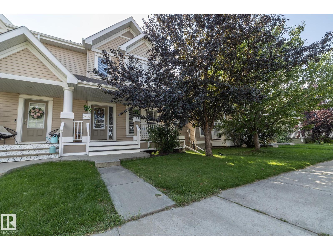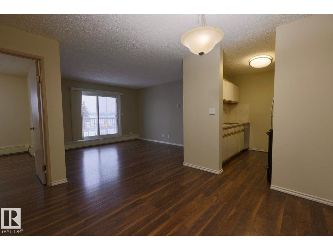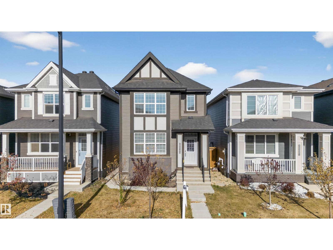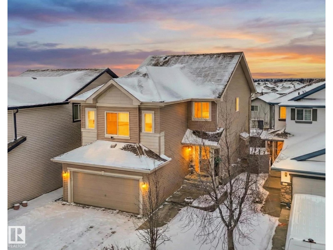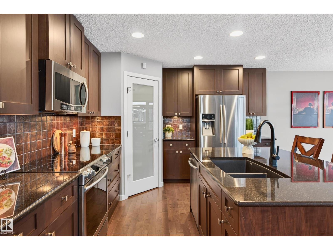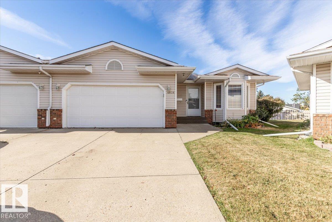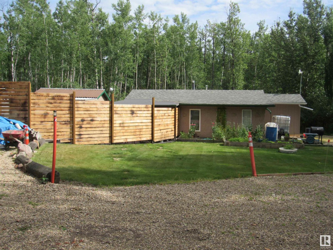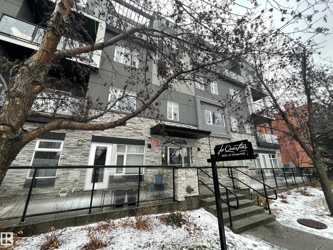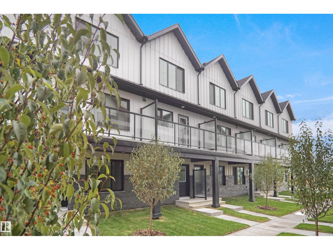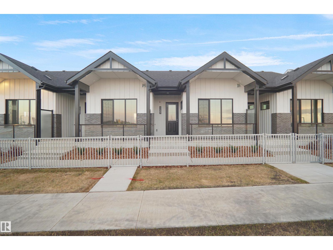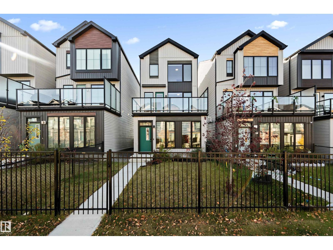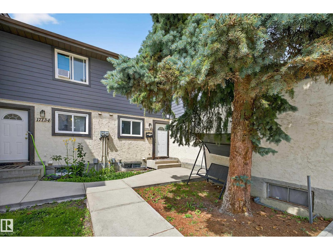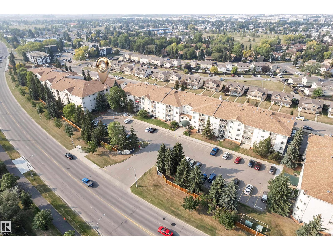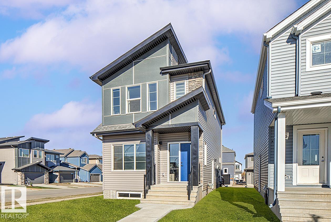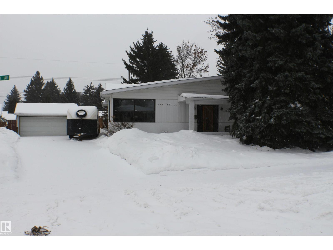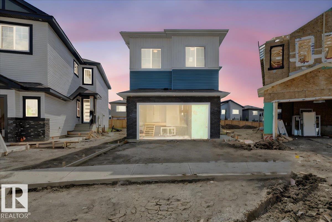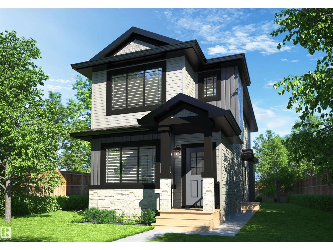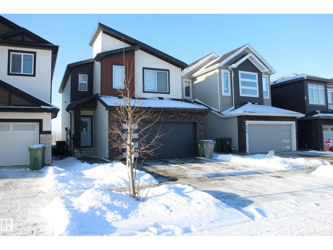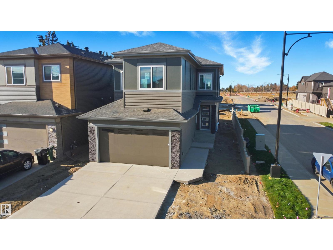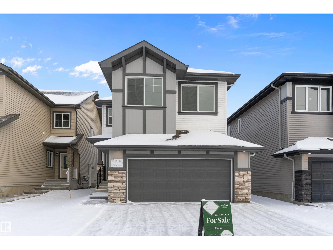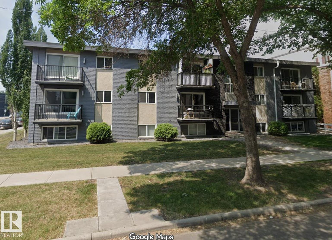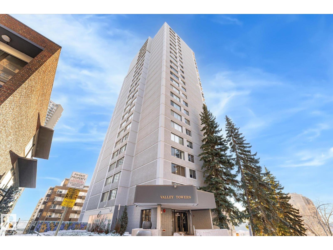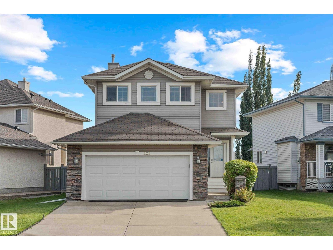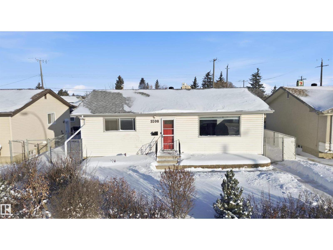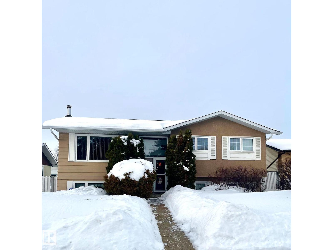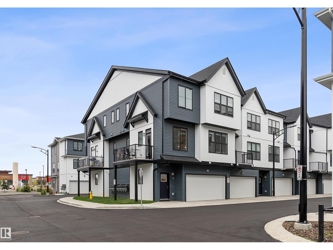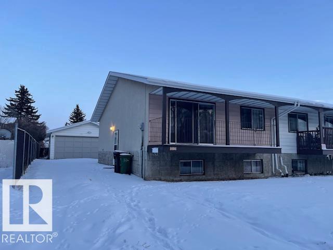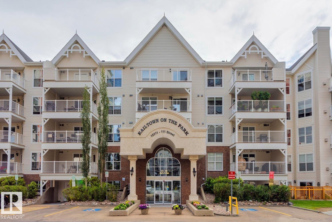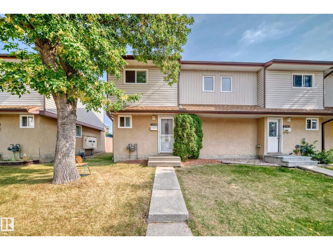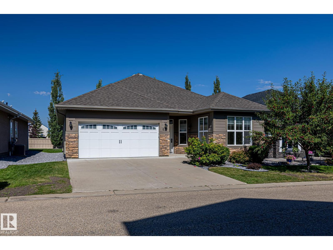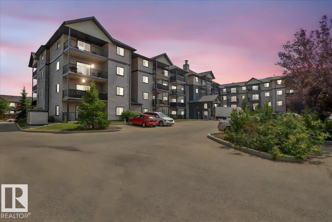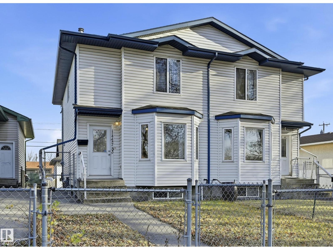#102 9803 96a St Nw
Edmonton, Alberta
Welcome to this well-designed main floor condo located in the desirable Cloverdale River Valley area. Step into a welcoming foyer that opens into a bright and spacious living room featuring a cozy fireplace and large windows that fill the space with natural light. Enjoy easy access to your private balcony, perfect for morning coffee or evening relaxation. The open-concept layout flows into a dedicated dining area and a functional kitchen offering ample cabinetry, great counter space, and a pantry, ideal for both everyday living and entertaining. Down the hall, you’ll find a generous secondary bedroom, a full bathroom, and convenient in-suite laundry. The spacious primary bedroom features a walk-in closet and a private ensuite, creating a comfortable and relaxing retreat. Located just minutes from downtown, river valley trails, parks, and local amenities, this home offers comfort, functionality, and an unbeatable central location. (id:63502)
Real Broker
26 Dorchester Rd
Spruce Grove, Alberta
Beautifully renovated 4-bedroom bi-level offering over 2,200 sq ft of fully finished living space. The main floor features an upgraded kitchen with ample cabinetry and counter space, a spacious dining area, and a large, bright living room with plenty of natural light. There are 3 bedrooms and 2.5 baths on this level. The lower level includes a full second kitchen, a comfortable family room, and two additional bedrooms — perfect for extended family or guests. Updates include newer windows and flooring. Situated on a lovely corner lot surrounded by mature spruce trees, this property also offers an oversized double detached garage and is conveniently close to shopping and restaurants in Spruce Grove. (id:63502)
Century 21 Masters
4570 Warbler Loop Nw
Edmonton, Alberta
Step into elevated living with The Stellar, a thoughtfully designed home blending timeless style with modern functionality. Enjoy 9’ ceilings and luxury vinyl plank flooring throughout the bright main floor. The central kitchen features quartz countertops throughout the home, a Silgranit undermount sink, upgraded cabinetry, spacious pantry, and a large island with eating ledge and pendant lighting ideal for entertaining. The rear dining area overlooks the backyard and is complemented by a half bath and rear entry to a generous yard and parking pad, with the option for a detached double garage. Upstairs offers a versatile open loft, a spacious primary retreat with walk-in closet and 3-piece ensuite, two additional bedrooms, a full bath, and convenient laundry. Additional highlights include brushed nickel fixtures, 9’ basement ceilings, a separate side entrance, and basement rough-ins perfect for future development. (id:63502)
Exp Realty
425 Kirkpatrick Cr Nw
Edmonton, Alberta
Beautiful two-storey home located on a quiet crescent in the desirable community of Kiniski Gardens. This property offers over 1,180 sq. ft. of developed living space plus a partially finished basement. The main floor features a bright open-concept layout with laminate flooring, pot lights, and a spacious living room. The modern renovated kitchen boasts updated cabinetry, ample counter space, stainless steel appliances, and a large island, flowing seamlessly into the dining area with access to the backyard. Upstairs offers three generously sized bedrooms and a full bathroom. The basement adds excellent versatility with a large recreation space, bedroom and utility/laundry room. Enjoy a fully fenced and landscaped yard, lane access, and an oversized double detached garage. Additional features include central air conditioning and a fantastic location close to schools, parks, shopping, and public transit. Exceptional value in a family-friendly neighbourhood! (id:63502)
Exp Realty
25 Folkstone Pl
Stony Plain, Alberta
These properties do not come to the market very often. Just over 2400sqf of living space with 2 bedrooms and 3 full bathrooms. Thoughtfully designed for comfort and functionality, the main level features durable laminate flooring, stylish quartz countertops, a modern Silgranit sink, and a centre island in the kitchen—perfect for meal prep and entertaining. A bright den with French doors provides an ideal home office or flex space. The spacious primary bedroom includes a walk-in closet and a 4-piece ensuite. Enjoy year-round relaxation in the sunroom enclosure, adding extra living space filled with natural light. The fully developed basement is kept cozy with in-floor heating and features a large bedroom with walk-in closet, an additional full bathroom, and loads of storage with built-in shelving. Outside, you’ll love the massive fenced yard with deck, perfect for gatherings, plus a large storage shed. Additional highlights include an oversized heated double attached garage and newer shingles 2023. (id:63502)
Royal LePage Noralta Real Estate
7647 181 Av Nw
Edmonton, Alberta
Welcome to a bright, stylish 3-bed, 2.5-bath family home with a sunny south-facing backyard and standout curb appeal. The Riverstone rock exterior & wide entry porch make a great first impression, and inside you’ll love the soaring open-to-above entry, glass-panel staircase, & feature brick walls in the dining room & living room. A main-floor den is ideal for a home office, flex space, or guests. The kitchen/dining area is designed for everyday living & entertaining, featuring granite countertops, stainless steel appliances, an oversized refrigerator, & a walk-through pantry that connects to the mudroom for easy organization. Upstairs features a bonus room, upper laundry, two junior bedrooms with a full bath, plus a primary retreat with a walk-in closet & a 5-piece ensuite. Enjoy a larger-than-average fenced & landscaped yard, deck, and a blank canvas basement with NEW HWT, rough-in plumbing—ready for your custom finish. Great location & a functional layout that works. NOT a zero lot line. Welcome Home! (id:63502)
Kic Realty
3602 50 Ave
Sylvan Lake, Alberta
Welcome to this beautifully updated 1,782 sq. ft. home situated on a massive corner lot just steps from Sylvan Lake. Offering 4 spacious bedrooms and 2 full bathrooms, this property blends modern style with everyday comfort. Inside, you’ll find a bright and open floor plan featuring a modern kitchen with stainless steel appliances, quartz countertops, and stylish open shelving, perfect for cooking and entertaining. The cozy living area flows seamlessly for gatherings with family and friends. The primary suite is generously sized, and each additional bedroom is designed with comfort in mind, making it ideal for families, guests, or even a home office. Both bathrooms are tastefully updated with clean finishes. Step outside to enjoy your private yard and relax in the included hot tub—a perfect spot to unwind year-round. With a wide driveway and plenty of parking, this home offers both convenience and lifestyle. (id:63502)
RE/MAX Elite
22 Lakewood Cv N
Spruce Grove, Alberta
Welcome to this Beautiful Chef kitchen, Vaulted Ceiling Main Floor, Open Plan Immaculate Bi-Level !!! 9 Foot Ceilings in a fully finish bsmt provides Best Spacious Large Home Living Experience ... Excellence is here w mechanics over sized Dble Att Garage, and the Super Size Sq Ft Home in a private yard on a very quiet mature street, near parks-ponds, walking trails equals great daily happiness. This home features a Kitchen with tons of cabinets and miles of counter top space! The floor plan is ideal for excellent everyday living & entertaining. A bright main floor includes the open living area seemlessly flowing to an also very open eating area into A Must See kitchen space onto Deck. Main floor also has 2 bedrooms, one converted to laundry-hobby room. A few stairs up is Your large private primary bedrm w ensuite. The fully finished basement adds much more living space with family room, two additional bedrooms, and a full bath — perfect for guests or teens. Size and floor plan are Fantastic Value !!! (id:63502)
Coldwell Banker Mountain Central
25318 Twp Road 552
Rural Sturgeon County, Alberta
LOCATION LOCATION LOCATION! This beautifully renovated home sits on a stunning 1.5 acre property less than a kilometer from Hwy 2 between Morinville and St. Albert. Surrounded by mature trees, it offers peace, privacy, and space to enjoy the outdoors with family and friends. Imagine relaxing on the large south-facing covered front deck or hosting gatherings on the huge back deck overlooking this serene setting. Inside, the home is bright and inviting with big windows, vinyl plank flooring, and a flowing layout. You’ll love the three spacious bedrooms with generous closets and two gorgeous new bathrooms. Updates completed in 2025 include fresh paint, baseboards, both bathrooms, new light fixtures throughout, new front and back doors, a new kitchen entry door, and new balcony window. The oversized heated double garage is perfect for hobbies, storage, or parking. This property is the perfect blend of country charm and modern living just minutes from city conveniences. (id:63502)
Century 21 Masters
3623 24 Av Nw
Edmonton, Alberta
Welcome to this well-maintained 4-level split in the desirable community of Bisset! Situated on a large pie-shaped lot, this home offers plenty of outdoor space for entertaining, gardening, or future possibilities. Inside, you’ll find 3 spacious bedrooms and 2.5 bathrooms, providing a functional layout ideal for families or first-time buyers. The thoughtful floor plan creates defined living spaces while maintaining a comfortable flow throughout the home. Key upgrades include NEW SAMSUNG APPLIANCES, a NEW HIGH EFFICIENT FURNACE,NEW HOT WATER TANK and recently installed 25 -YEAR SHINGLE AND EAVESTROUGHS, offering peace of mind and improved energy efficiency for years to come. Located close to parks, schools, shopping, public transit, and easy access to major routes, this home combines VALUE, SPACE , and LOCATION. A fantastic opportunity to own in a family-friendly southeast Edmonton neighbourhood! (id:63502)
RE/MAX Elite
Sable Realty
#310 6070 Schonsee Wy Nw
Edmonton, Alberta
ENJOY A QUIET LAKE VIEW WHILE LIVING IN SCHONSEE! This stunning 2 bedroom, 2 bathroom condo is in like-new condition and truly move-in ready. Step inside to a bright, open layout featuring a spacious living room, a well-designed kitchen, and two perfectly sized bedrooms—including a comfortable primary suite. Relax on your private balcony while enjoying the beautiful Schonsee Lake view, or take advantage of your heated underground parking stall for year-round convenience. Ideally located close to shopping, dining, and all the amenities you need, this home is the perfect blend of comfort and lifestyle. (id:63502)
Real Broker
7409 22 Ave Sw
Edmonton, Alberta
This clean and well-maintained duplex offers comfort, convenience and access to one of Edmonton’s most sought-after lake communities.The main floor features gleaming hardwood floors, open-concept living, a real stone gas fireplace, quartz countertops, stainless steel appliances, custom closets and plenty of storage.Upstairs, you will find two bedrooms plus a spacious loft (easily convertible into a third bedroom).The primary suite showcases a gorgeous stone feature wall, walk-in closet and a bright en-suite bath filled with natural light. Your south-facing backyard is built for entertaining with a massive deck, pergola, privacy wall, and heat-resistant stone BBQ wall. The double detached insulated garage includes an extra storage loft—a rare bonus! Located just steps away from parks, schools and all the amenities Summerside offers including exclusive lake access for swimming, paddleboarding, boating and more. (id:63502)
Exp Realty
4231 32 Av Nw
Edmonton, Alberta
RV PARKING & MORE! Welcome to this spacious, 3+1 bedroom, 2 storey home in Bisset. This home has some incredible features such as a beautiful main floor hot tub room, a large sunroom, RV parking pad, additional 2 car parking pad and a double attached garage, main floor laundry and tons of square footage. The main floor of this home has a large living room and dining room area with vaulted ceiling, kitchen with tons of cupboard space, breakfast nook overlooking the sunken family room featuring a brick fireplace, hot tub room, laundry/3 piece bathroom and large sunroom that opens to backyard deck. The 2nd floor has a master with 3 piece ensuite, 2 additional bedrooms and a 4 piece bath. The basement has a large rec room area, two bedrooms, 2nd family room and plenty of storage area. Double attached garage, fully fenced and landscaped yard. Close to schools, shopping and public transportation. (id:63502)
Initia Real Estate
#213 5065 31 Av Nw
Edmonton, Alberta
Welcome to this spacious 2-bedroom, 2 full bathroom condo located on the second floor in South Edmonton — a great opportunity for first-time buyers or anyone looking to add personal touches and value. The unit features a functional open layout, a bright living area, and a kitchen upgraded with stainless steel appliances. The primary bedroom includes a walkthrough closet leading to a private ensuite, while the second bedroom and full bathroom offer flexibility for guests, roommates, or a home office. Added convenience comes with in-suite laundry and a private balcony for fresh air or quiet mornings. This condo is full of potential and ready for someone to make it their own. Located close to schools, shopping, public transit, and major routes, this condo offers excellent value and a chance to build equity in a sought-after South Edmonton location — a solid starter home or investment opportunity. Ready for move in! (id:63502)
The Foundry Real Estate Company Ltd
22512 80 Av Nw Nw
Edmonton, Alberta
Beautiful 2- Storey in Rosenthal featuring 4 bedroom and 3.5 baths with a fully finished basement. modern open-concept design, upgraded kitchen with gas range, quartz counter and island. primary bedroom with ensuite, upper laundry, and natural gas BBQ hookup in backyard. close to park, Schools and new Rec center ! Fully finished basement comes complete with a bedroom, second kitchen, full bath, second laundry & recreation area — perfect for extended family or guests. Double detached garage adds everyday convenience. Close to all amenities! (id:63502)
Initia Real Estate
540 59 St Sw Sw
Edmonton, Alberta
PERFECT FAMILY HOME w MORTGAGE HELPER! This 6-bdrm 4 bth home offers approx 2,800 sq ft of total living space in South Edmonton & features 2-storey layout w a FINISHED WALKOUT BASEMENT, LEGAL 2-bdrm suite w separate entrance, heating & hot water. Certified Energy Savings home w triple pane windows, spray foam insulation, & new furnace & HWT. Main floor has 9’ ceilings, a gas fireplace, & kitchen with granite counters, pantry, energized island, SS appliances, a 2-pc bath, & laundry rm. Upstairs offers NEW FLOORING, 4 bedroom, & a spacious open-concept den/family rm w 10'7 ceilings. The large primary bedroom includes a walk-in closet and 5-piece ensuite. Insulated double garage. Bright walkout basement suite features 8’3” ceilings, an open layout, full kitchen, separate laundry room, and a full bath. Enjoy sunsets from the deck overlooking a fenced yard, fruit trees, patio. Walking to lake parks, transit, Masjid, Gurdwara & Alhusaini Centre; minutes to shopping and schools. (id:63502)
RE/MAX Excellence
21711 85 Av Nw
Edmonton, Alberta
Your family will LOVE the 2453 sqft of livable space in this 2-storey home situated on a massive 828m2 SOUTH BACKING PIE LOT in a CUL-DE-SAC, nestled in the vibrant community of Rosenthal. Amazing location with parks, trails & access to Anthony Henday just a hop away. Features 2.5 bathrooms & 4 upper-level bedrooms with large WIC & luxurious ensuite with jetted soaker tub in king-sized primary suite. Spacious bonus room is a great space to retreat with the family & has fabulous views of “fully decked out” back yard. Front office with French doors & welcoming foyer that transitions to impressive Great Room, PLUS oversized windows, gas fireplace with mantle & espresso hardwood floors. Chef’s kitchen is anchored by eat-on centre island, granite countertops, upscale SS appliances, maple cabinetry to ceiling & walk-thru pantry to mudroom with built-in cabinetry. The basement is framed and offers 2 windows. Central A/C, permanent exterior xmas lights, fully landscaped, fenced & oversized 24x26 HEATED GARAGE. (id:63502)
Real Broker
4829 32 Av Nw
Edmonton, Alberta
Adult living bungalows don't come around very often and especially ones that will still offers you the opportunity to add your own personality to make it HOME. This home has it all...2 bedrooms, 2 bathrooms, 2 car attached garage so no need to scrape windshields this winter. Main floor laundry..this home has everything you need including great neighbors. (id:63502)
Professional Realty Group
59316 Rge Rd 54 - Lot 61
Rural Barrhead County, Alberta
Beautiful recreational property lovingly set up and maintained over the years in Summer Lea located next to Thunder Lake. Recent renovations have made it a four season retreat! Surrounded by mature trees and close to extensive RV trails as well as the lake for fishing, boating and water sports this little hide away promises years of family fun and a spot for friends to gather. Everything you need you will find in the cabin: 2 bedrooms, kitchen and dining area, living room (TV & Couch included with purchase) as well as 2 pc. bathroom. Outside there are many lovely spots for entertaining and relaxing including the patio out front and fire pit area which has recently been upgraded There is also RV parking with power, a beautiful lawn space, outdoor kitchen space and garage. An opportunity for fun, relaxation and making memories at an affordable price! (id:63502)
RE/MAX Results
##200 8525 91 St Nw
Edmonton, Alberta
FANTASTIC 2 bedroom + den condo in the heart of Bonnie Doon! The bright open concept plan boasts South, East and North views. Modern kitchen with ample storage and quartz countertops. Walk through closet from master to ensuite. Premium appliances. Includes two parking stalls, one in the heated parkade and one outdoor covered stall. You are sure to appreciate the secure, heated underground parking. Additional storage in the parkade and on the balcony. This is a well maintained building. Includes the use of a social room and large patio. Pet friendly condo. Great location close to culture, cafes, Mill Creek Ravine,LRT, Bonnie Doon Mall and downtown. You will love living at Le Quartier! An additional parking underground parking stall is available for purchase as well. (id:63502)
RE/MAX Results
#6 29 Airport Rd Nw
Edmonton, Alberta
Great Value!!! You read that right welcome to this brand new townhouse unit the “Nero 2” Built by StreetSide Developments and is located in one of Edmonton's newest and best communities of Blatchford. With over 900 square Feet, it comes with front yard landscaping and a single attached garage, this opportunity is perfect for a young family or young couple. Your main floor is complete with upgrade luxury Vinyl Plank flooring throughout the great room and the kitchen. The upper level has 2 bedrooms and 1 full bathroom perfect for a family starter home. *** The photos used from the same layout recently built , colors and finishings may vary. This home should be complete by March of 2026 **** (id:63502)
Royal LePage Arteam Realty
7507 Observer Ln Nw
Edmonton, Alberta
Welcome to the Bungalows at Blatchford. This brand new townhouse unit the “Hudson” Built by StreetSide Developments and is located in one of Edmonton's best and upcoming areas of Blatchford!!! With just over 900 square Feet, front and back yard is landscaped, fully fenced and a double detached garage, this opportunity is perfect for a retired couple. This bungalow comes complete with upgraded Vinyl plank flooring throughout the great room and the kitchen. Highlighted in your new kitchen are upgraded cabinets, upgraded counter tops and a tile back splash. This home has a large primary suite with a 4 piece ensuite and a den perfect for a home office or a spare bedroom. This home has a unspoiled basement ready for future development or extra storage. These bungalows have NO CONDO FEES and also front onto the pond. This home is now move in ready! (id:63502)
Royal LePage Arteam Realty
459 39 St Sw
Edmonton, Alberta
Welcome to the prestigious community of Charlesworth. This architecturally refined Cantiro home combines contemporary design with understated elegance. The main floor offers exceptional versatility with the option for dual offices or an office and lounge, complemented by a mudroom with custom built-ins and direct access to the double garage. Sunlight pours through expansive east- and west-facing windows, illuminating the open-concept living and dining areas. The rear kitchen is beautifully designed, featuring an expansive island adorned with quartz counters, an impressive walk-in pantry. Cantiro’s signature glass wall, alongside an open-riser staircase, anchors the main floor. Upstairs features two generous bedroom suites, each with a serene ensuite, and convenient upper laundry. Step outside and enjoy direct access to walking trails, greenery, nature and parks. Meticulously maintained, this residence offers a refined, low-maintenance lifestyle in one of southeast Edmonton’s most desirable communities. (id:63502)
Royal LePage Arteam Realty
17136 100 St Nw
Edmonton, Alberta
The seller will pay condo fees for 1 year. wow. Beautifully renovated and modern 3-bedroom townhouse offering bright, spacious living and two convenient parking stalls right at your doorstep. This extensively updated home showcases a fully remodeled bright kitchen with modern cabinetry, new stainless steel appliances, and sleek quartz counters. The main level, you’ll find stylish newer vinyl plank flooring, while the bathrooms have been tastefully upgraded with new vanities, sinks, faucets, and toilets, creating a fresh and contemporary feel. Upstairs, enjoy a large primary bedroom along with two additional bedrooms and a spacious, fully updated bathroom designed with comfort and functionality in mind. Step outside to your private, fully fenced backyard — an ideal space for relaxing, entertaining, or gardening. With thoughtful renovations throughout, this move-in-ready home combines comfort, style, and convenience in a well-managed, family-friendly community. (id:63502)
Exp Realty
3710 41 Av Nw
Edmonton, Alberta
Beautifully updated 4-level split located on a quiet corner lot in Kiniski Gardens. This home offers nearly 2,000 sq ft of finished space with a bright main floor featuring a modern kitchen, updated appliances, and plenty of natural light. Upstairs has 3 bedrooms including a comfortable primary with a 2-pc ensuite. The lower levels add great flexibility with 2 additional bedrooms, an updated full bathroom, a spacious family room with an electric fireplace, and a large rec area perfect for hobbies, storage, or future development. Recent upgrades include newer windows, shingles, high-efficiency furnace, hot water tank, flooring, lighting, interior doors, and hardware. The oversized double garage provides excellent storage and workspace. Located close to schools, parks, shopping, and transit, this move-in-ready home offers incredible value in a mature, family-friendly neighbourhood. (id:63502)
Initia Real Estate
#306 18020 95 Av Nw
Edmonton, Alberta
This spacious, FULLY FURNISHED unit features BRAND-NEW furniture, appliances, fixtures, and luxury vinyl flooring in the bedrooms. It offers 2 spacious bedrooms and 2 bathrooms, along with in-suite laundry and granite countertops throughout. Conveniently located within WALKING DISTANCE TO WEST EDMONTON MALL, transit options, and all major amenities, ensuring exceptional accessibility. With LOW CONDO FEES and surface parking, this property provides excellent value. Don't miss this incredible opportunity to own a comfortable and conveniently situated home! (id:63502)
Initia Real Estate
1214 Mcleod Avenue
Spruce Grove, Alberta
Introducing The Sapphire, a beautifully staged 1,619 sq. ft. home on a premium corner lot in desirable Easton. Enjoy 9’ ceilings, luxury vinyl plank flooring, and an open, light-filled layout. The upscale kitchen showcases granite countertops, a large island, soft-close cabinetry, custom hood fan, full-height tile backsplash, and built-in microwave. A striking floor-to-ceiling brick fireplace anchors the living space, while a main-floor bedroom and chic 3-piece bath offer flexibility. Upstairs features a serene primary retreat with walk-in closet and tiled glass shower ensuite, plus two additional bedrooms, a bonus room, full bath, and laundry. Complete with A/C, black fixtures, landscaped yard with deck, blinds, appliances, and a 9’ basement with side entrance and rough-ins. (id:63502)
Exp Realty
4403 107a Av Nw
Edmonton, Alberta
Exquisite bungalow home on a pie shaped lot in the sought after Capilano community. From the moment you enter, the grand foyer sets an impressive tone, opening to an elegant living room with natural light from the expansive windows. The kitchen showcases abundant custom cabinetry, quartz counter tops and new built in oven, microwave, counter top stove, fridge and dishwasher. The adjoining dining area is perfectly positions for formal gatherings or family dinners. The sunken family room features gas fireplace and is the perfect ambience to relax. Garden doors to deck and yard. The luxurious primary suite offers spacious walk in closet and 3 piece. ensuite. Second bedroom with ample closet space. Fully upgraded 4 piece. main bathroom. Main floor laundry completes this level. The lower level is complete with rumpus room with stand alone wood burning fireplace, 3 large bedrooms, 3 piece bathroom and tons of storage. Double garage with drive through door. Many upgrades through this home! A must to view! (id:63502)
Now Real Estate Group
65 Blackbird Bend
Fort Saskatchewan, Alberta
PIE lot alert! Welcome to Your Dream Home! Prepare to be captivated by this stunning, one-of-a-kind property that checks every box! Step inside to soaring 18' ceilings and panoramic views of the surrounding area. Modern finishes and premium builder upgrades will impress even the most selective buyer. Enjoy 9' ceilings on all levels—main, upper, and basement—enhanced by in-stair lighting and LED-lit crown molding. Coffered ceilings in the great room and primary suite add a refined touch. With 5 bedrooms total—1 on the main floor and 4 upstairs—there’s ample space for your family. The kitchen features built-in appliances, a gas cooktop, wall oven, and microwave. Located on a corner pie lot, this home offers both privacy and accessibility. Don’t miss this exceptional opportunity! (id:63502)
Royal LePage Noralta Real Estate
301 Juniper Cv
Leduc, Alberta
Built by Award Winning Builder, Montorio Homes, Situated in the Desirable Community of Woodbend. With almost 1700 Square Feet this Spacious Home Offers a Total of 4 bedrooms, 3 Full Bathrooms (one on main floor). A Beautiful Kitchen with Quartz Countertops,, Stylish Backsplash and Walk in Pantry, a Spacious Great Room w/Electric Fireplace, 9' Ceilings on Main Floor. Tiled Floors in Upstairs Bathrooms/Laundry and a Smart Home Security Package. Situated on a Corner Lot Which Offers Additional Street Parking and an Abundance of Windows throughout the home (includes 2 in the basement. A SEPERATE ENTRANCE to the Basement for Future Rental Income Generating Suite. Close to All Amenities, Shopping and Schools, Within Walking Distance to the New 8-12 Ohpaho Secondary School, a 10 minute drive to the Airport and a 20 Minute Commute to South Edmonton. This Family Friendly Community, Offers Plenty of Walking Paths, Storm Ponds and Nature! Pictures are of Showhome and may differ to the actual home. (id:63502)
Century 21 Leading
#102 141 Festival Wy
Sherwood Park, Alberta
IMMACULATE (Original Owner) 1 Bedroom Condo with a Den/Bedroom & 2 Bathrooms! This Main Floor Condo is located in Park Vista (CONCRETE BUILDING) in Centre of the Park, Close to all Amenities and Walking Trails! This IMPRESSIVE Condo offers an Open Floor Plan! The Functional Kitchen boasts an Island, an Abundance of Cabinets & Counter Space, The Living Room offers of a lot of Natural Light, an Electric Fireplace and access to the Covered Patio. The HUGE Primary Bedroom offers a Walk Thru Double Closets & a 3pce Ensuite. Other Features include: Hardwood Flooring Flowing thru the Hallway/Kitchen/Living room, Tiled flooring in the 2 Bathrooms & the Heat Pump was replaced in 2023! The Titled Parking Stall and Large Assigned (9X8) Storage Cage are in a PRIME LOCATION adjacent to the Two Elevators! Other Features in Park Vista include Guest Suite & Gym! (id:63502)
Maxwell Devonshire Realty
6308 67 St
Beaumont, Alberta
Discover your dream home in Dansereau! This immaculate two-storey gem radiates pride of ownership & looks like new. Step inside to an inviting entry with stylish vinyl plank flooring & convenient front closet. Excellent front office or workout space here. You'll love the seamless access to the double attached garage & a handy two-piece bathroom. The heart of the home is its open-concept living area, flowing into a modern kitchen featuring quartz countertops, sleek white cabinets, a corner pantry, & stainless steel appliances. Entertain effortlessly with a sliding door leading to your composite wood back deck, complete with a gazebo, evening sun, & no rear neighbours. The beautifully landscaped yard is perfect for outdoor enjoyment! Upstairs, find three spacious bedrooms & a versatile flex room—ideal for a home office or play area. The large, separate laundry room offers ample storage. Unwind in the primary bedroom, boasting a three-piece ensuite & walk-in closet. Enjoy comfortable summers thanks to A/C! (id:63502)
Royal LePage Premier Real Estate
1558 Siskin Link Li Nw
Edmonton, Alberta
Check out this beautifully designed corner house with 4 bedrooms, 3 full bathrooms, a kitchen with a walk-thru pantry, living room open to below, dining area, upstairs laundry, a bonus room, and a side entrance to the basement. The upgraded kitchen features quartz countertops, upgraded cabinets with glass, pot & pan drawers, and built-in appliances. All 3 levels have 9 ft ceilings, and the open-to-above living room boasts large windows and a fireplace. Other upgrades include a custom master shower with a bench, a high-efficiency furnace, an upgraded roof and insulation, soft-close features throughout, upgraded railings, MDF shelving, upgraded lighting and plumbing fixtures, upgraded hardware, gas lines to the deck, kitchen, and garage, basement rough-ins, and additional windows due to the corner lot location. The upgraded exterior elevation includes stone, premium vinyl siding, and front concrete steps. It's also walking distance to a pond, trail, and park. (id:63502)
Initia Real Estate
4015 208 St Nw
Edmonton, Alberta
Built by Sterling Homes, the Accolade model blends structural integrity with polished modern design. This home features 9 ft. ceilings on the main and basement levels, plus an oversized double garage with an extra 2 ft. of width and a floor drain. The main floor is finished in Luxury Vinyl Plank and includes a separate side entrance, a versatile den with a walk-in closet, and a mudroom with ample storage. The heart of the home is an open-concept kitchen equipped with a flush-ledge island, chimney-style hood fan, and soft-close cabinetry. Natural light fills the great room, which features a cozy electric fireplace. Upstairs, the primary suite offers a luxurious 5-piece ensuite with a tub and glass shower. Three additional bedrooms, a central bonus room, and a laundry room complete the level. Featuring the Sterling Signature Specification, this home includes brushed nickel fixtures and a basement rough-in. (id:63502)
Exp Realty
#206 5521 7 Av Sw
Edmonton, Alberta
Loads of value in this newer 2 bedroom 2 bathroom condo in Charlesworth! Featuring an open concept main living space with both bedrooms and bathrooms on opposite ends of the unit. All appliances including in suite laundry are included. A sunny west facing balcony overlooking residential and perfectly positioned so your noting even directly facing a house. Low condo fees of $366 that include heat and water. This unit is complete with one energized surface parking stall. Close to amenities, transit and easy access to the Henday. (id:63502)
RE/MAX Elite
#301 10606 123 St Nw
Edmonton, Alberta
Nicely renovated TOP Floor 1 bedroom condo located within minutes of Oliver Square. In the past 8 to 10 months this unit was renovated with new cupboards, flooring, paint, lighting, doors and a complete bathroom by The Bath Outfitters! There are additional storage cabinets in the bedroom plus the dining room. The building itself in the past 12 to 24 months has had a new Boiler installed plus they replaced all the balconies. Excellent location close to all amenities and major traffic routes for easy commuting. The building has a laundry room and lots of parking. (id:63502)
RE/MAX Real Estate
#1002 9923 103 St Nw
Edmonton, Alberta
STUNNING RIVER VALLEY VIEW from this RENOVATED 2 bedroom 2 bathroom condo in VALLEY TOWERS conveniently located steps to the river valley, the LRT, Downtown, the Ice District & quick access to the U of A. Beautiful kitchen with custom cabinetry with lots of pull-out drawers, granite countertops, designer skyline glass backsplash, black appliances, concrete wall between the kitchen & dining room. Spacious living room with access to the south facing balcony. The 2nd bedroom is across from the 4 piece bathroom. The primary suite has access to a south facing balcony to enjoy the great views. There is also a walk through closet with closet organizers & an upgraded bathroom with a walk-in shower. Also, there is a laundry/storage room. Titled underground parking #150 & an extra storage locker #24. The condo fees include all utilities, cable TV & the amenities: Fitness room, Indoor Pool, Hot Tub, Sauna, Steam Room, Social Room, an Outdoor Patio with BBQs & Visitor Parking. PETS OKAY: SUBJECT TO BOARD APPROVAL (id:63502)
Maxwell Devonshire Realty
121 Castle Dr Nw
Edmonton, Alberta
Stylish, Spacious & Steps from École À la Découverte! Tucked away in a quiet, tree-lined neighborhood, this beautifully cared-for home checks all the boxes for comfort, convenience, and charm! Located right next to the highly sought-after K–12 Francophone school, École À la Découverte, this gem offers a perfect blend of family-friendly functionality and modern style. Upstairs, you’ll find three oversized bedrooms, including a luxurious primary retreat complete with a spa-like ensuite. With a full bath and two additional half baths, there's plenty of space for everyone to get ready without the wait. The main floor welcomes you with warm tones, a cozy gas fireplace, and sleek quartz countertops that add a modern touch to the open-concept kitchen. A large walk-through pantry—just off the garage—makes unloading groceries a breeze! Stay comfortable all year with central A/C, and take advantage of the fully finished basement featuring a large rec room and dedicated laundry space—ideal for movie nights. (id:63502)
RE/MAX Preferred Choice
5208 90 Av Nw
Edmonton, Alberta
Discover refined living in this beautifully updated Mid-Century Modern bungalow, thoughtfully redesigned to blend classic character with modern comfort. The home features a functional open-concept layout with luxury vinyl plank flooring, offering 3 spacious bedrooms on the main floor and 2 bedrooms in the basement . The contemporary kitchen boasts a stylish two-tone design with quartz countertops, undermount sinks, new stainless steel appliances, and modern LED lighting. BASEMENT FULLY FINISHED includes a SEPERATE ENTRANCE and a SECOND KITCHEN, making it ideal for rental income or extended family living, and is currently generating $1,000 per month. Enjoy outdoor gatherings in the large backyard and the convenience of a double detached garage, making this property an excellent blend of modern upgrades, functional living space, and investment potential. (id:63502)
Maxwell Polaris
14936 81 St Nw Nw
Edmonton, Alberta
Priced to Sell! Well maintained 1,078 square foot bi-level has 3+1 bedrooms, 1 4-pce bath & 1 3-pce bath, finished basement with spacious family room, recreation room, large yard with a shed & playset & a detached heated double garage. This home features maple kitchen cabinets, finished in place hardwood floors, wood burning stove (recently inspected) in the family. Has updated windows, roof including soffit/fascia, hot water tank and front entry door. Located a few blocks from elementary school, spray park/playground, close to jr high & high schools. Has easy access to all north end amenities, the Anthony Henday and Yellowhead. (id:63502)
Exp Realty
#70 6905 25 Av Sw
Edmonton, Alberta
A stylish and functional townhome in the vibrant SE community of The Orchards, offering thoughtfully designed living space facing a beautifully landscaped green space. This modern home welcomes you with a spacious entry and a bright flex room on the lower level, ideal for a home office or gym, while oversized triple-pane windows fill the space with natural light. The main floor boasts a spacious open-concept layout featuring a well-appointed kitchen, a convenient laundry room, and access to a private balcony—perfect for relaxing or entertaining. Upstairs, you’ll find three generously sized bedrooms and two full bathrooms, including a large primary suite complete with a walk-in closet and a beautifully finished ensuite. With designer finishes throughout and a location in one of Edmonton’s most sought-after communities, this is the perfect blend of comfort, style, and everyday convenience. (id:63502)
Century 21 Smart Realty
13123 31 St Nw
Edmonton, Alberta
Welcome to this bi-level half duplex located in the desirable community of Belmont. This property features a heated, oversized double detached garage, offering excellent space and comfort year-round. The main floor boasts a bright living room with access to a balcony, a functional kitchen with adjoining dining area, two spacious bedrooms, and a full bathroom. The fully developed basement includes three additional bedrooms and a 3-piece bathroom, providing ample space for a growing family or extended living. Conveniently located close to schools, shopping, public transportation, and all major amenities, with easy access to the LRT. (id:63502)
Homes & Gardens Real Estate Limited
#300 10311 111 St Nw
Edmonton, Alberta
Welcome to this beautifully situated condo in downtown Edmotnon. This well-maintained home features an open-concept layout with a modern kitchen, complete with a central eat-up island, quartz countertops, tile backsplash, upgraded appliances, and vinyl plank flooring. The living area opens onto a large, west-facing covered patio with a gas line for your BBQ, perfect for enjoying sunny evenings. The generous primary bedroom offers his-and-hers closets with direct access to the full bathroom. A versatile den, along with a roomy in-suite laundry and storage area, adds to the functionality. Freshly painted throughout, this unit is move-in ready. Enjoy the convenience of a titled, heated underground parking stall with a storage cage. The building is well-managed with professional management and offers excellent amenities, including a fitness center and guest suite. Ideally located in the heart of the city—just steps to shops, restaurants, public transit, Grant MacEwan, and the Ice District. Virtually staged. (id:63502)
Real Broker
#d 8908 144 Av Nw
Edmonton, Alberta
This home offers affordable ownership with a functional layout and convenient location. A welcoming bi-level townhouse in Evansdale offering over 914 sq ft of comfortable, well-designed living space ideal for those looking for their first place to call home. The upper level features a bright living room with luxury vinyl plank flooring and access to the deck, along with an eat in kitchen equipped with white cabinetry, a double sink, built-in dishwasher, fridge, stove, and a chest freezer. The laundry room and extra storage add everyday convenience. The lower level includes two spacious bedrooms with large windows and generous closet space, plus a full four-piece bathroom. Located within walking distance to Northgate Mall, schools, parks, transit, and neighbourhood amenities, this home offers comfort and practicality in a well established community. (id:63502)
Century 21 Masters
2343 139 Av Nw
Edmonton, Alberta
**Charming CORNER UNIT 3-Bedroom Family Home in Northwest Edmonton – Finished Basement & Spacious Fenced Yard!** Discover this delightful 3-bedroom home located in a peaceful and family-friendly neighborhood in Northwest Edmonton. It’s perfect for first-time homebuyers or as a smart investment opportunity. Key features include three bright bedrooms, a versatile finished basement ideal for recreation, and a fully fenced backyard that provides a safe space for play and outdoor gatherings. Conveniently situated near schools, parks, shopping centers, and major commuter routes, this property has everything you need. (id:63502)
B.l.m. Realty
#63 18343 Lessard Rd Nw
Edmonton, Alberta
NO STEPS, barrier free home with oversized doors, & 24-hour emergency response pull cord system throughout! Located in a Secure, gated community! This thoughtfully designed 4 BED 3 Bath home is TURNKEY, with a beautiful open concept kitchen, quartz counters, a gas fireplace, like new hardwood floors, main floor laundry room, blinds throughout, a large deck opening onto a private, backyard & A/C! Unlike most homes in Touchmark this property was built in 2016- the building systems + exterior are in great shape, with no upcoming expenses & minimal wear & tear. With easy, seamless access to higher levels of care within the same facility if ever needed Touchmark offers a maintenance-free lifestyle with private events, and frequent social opportunities, including onsite dining for family gatherings and elegant social spaces with live music, and complimentary refreshments. Touchmark is the ideal seniors facility for age in place living, a MUST SEE! (id:63502)
Logic Realty
#219 14808 125 St Nw
Edmonton, Alberta
Imagine the PRIVACY OF A CORNER UNIT, INCREDIBLE SIZE - in the 96th PERCENTILE for SIZE in the last year of sales in this north-west zone - a HOME OFFICE (or THIRD BEDROOM!), and the QUIET NEIGHBOURS AND SERENE GREEN SPACE from a nearby Buddhist temple and senior’s home. Upon entry, you feel the privacy of your home, giving space between the front door and your living spaces. Your IN-SUITE LAUNDRY and STORAGE, and DEN/3rd BEDROOM lines the initial entry. Your home is well lit with a WEST-FACING BALCONY! You have two VERY WELL SIZED BEDROOMS, and 2 FULL BATHROOMS. The kitchen as well faces west, with a second window adjacent the balcony bringing in more light. This unit comes with UNDERGROUND PARKING, as well as a LOT of street and visitor parking available. This unit is perfectly situated, just off of 127th and 153 - close to major shopping, needs and conveniences, which include BOTH THE HENDAY AND YELLOWHEAD a few minutes away. It is also a short jaunt to downtown because of the accessible route access. (id:63502)
Lux Real Estate Inc
11727 83 St Nw
Edmonton, Alberta
Charming 4 bedroom half duplex nestled in the heart of Parkdale, just minutes from the downtown core. Exceptional value with NO MONTHLY CONDO FEES! Upon entrance you’ll be greeted by the bright main floor with a spacious living area & cozy fireplace, perfect for relaxing evenings. The kitchen offers great functionality with NEWER appliances and a water softener for added comfort and efficiency. Three well-sized bedrooms and 4 piece bathroom can be found upstairs, while the partially finished basement with NEW hot water tank (2024) provides a den and an additional bedroom, perfect for guests, a home office, or extra living space. Outside, enjoy the convenience of an OVERSIZED double detached garage with a LOFT, offering ample storage or workshop potential. The private yard provides a comfortable outdoor space for everyday use. Centrally located near downtown, NAIT, major amenities, and transit. Great opportunity for first-time buyers, growing families, or investors. Immediate possession available (id:63502)
Maxwell Polaris

