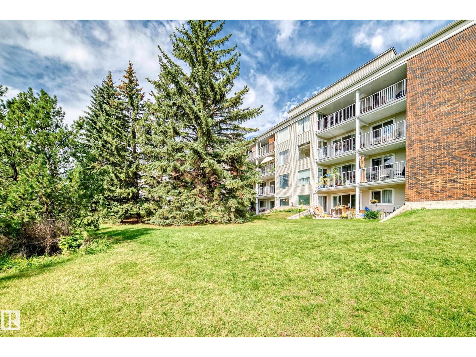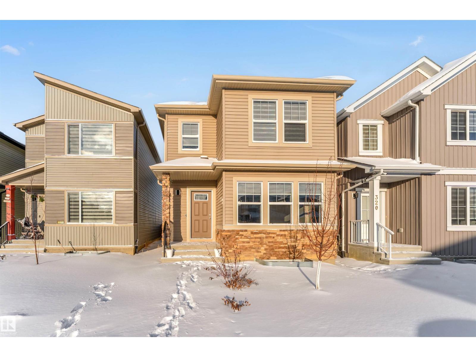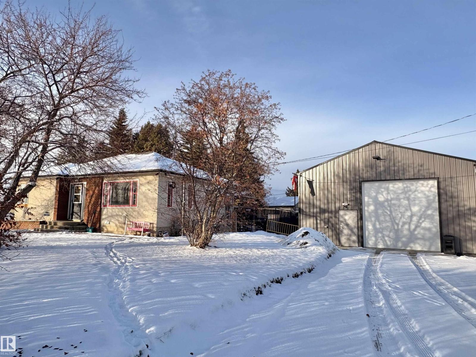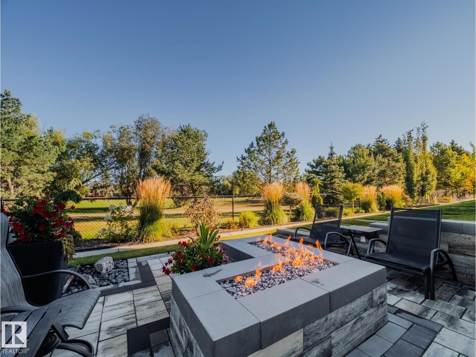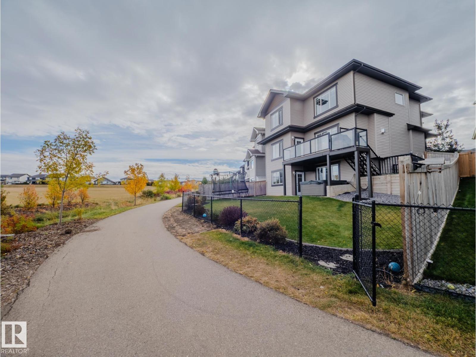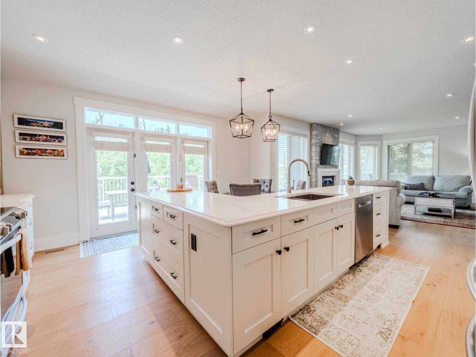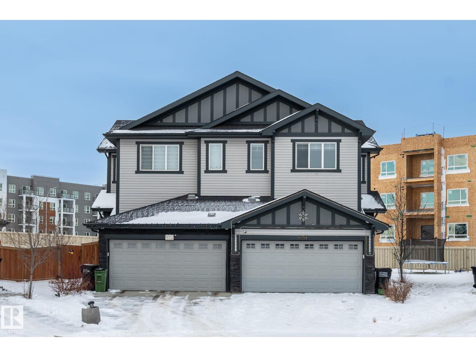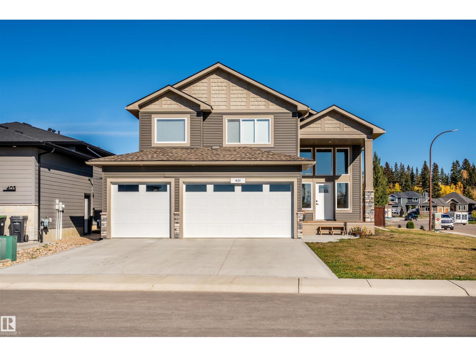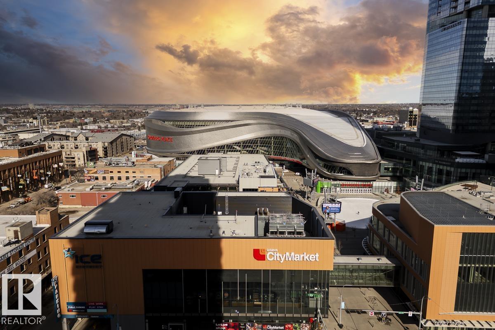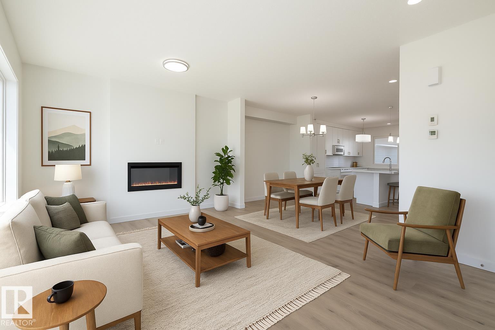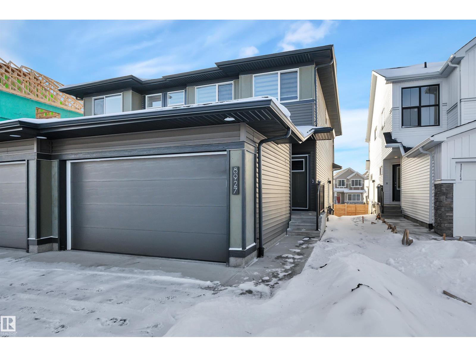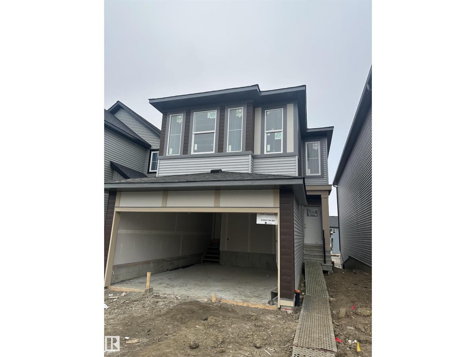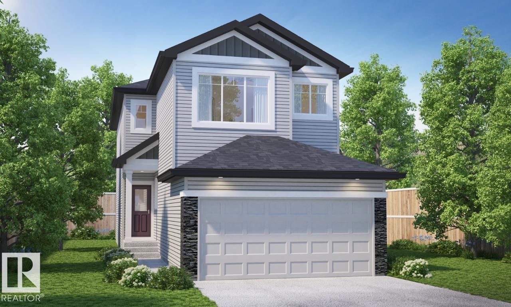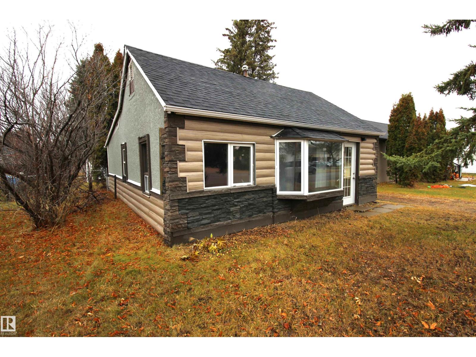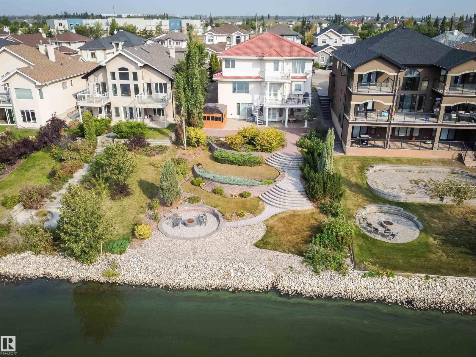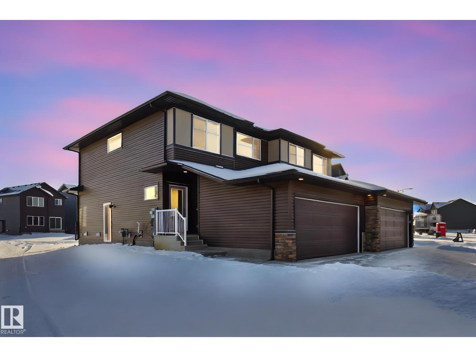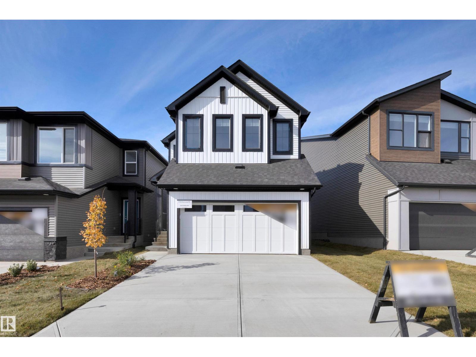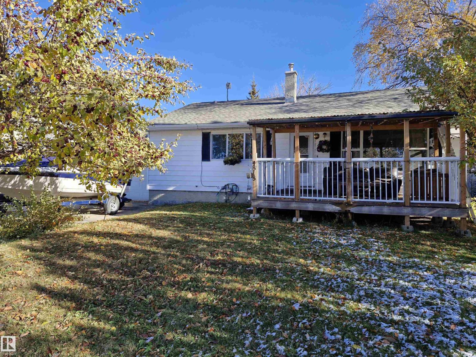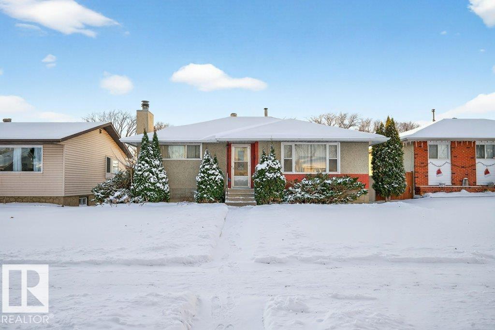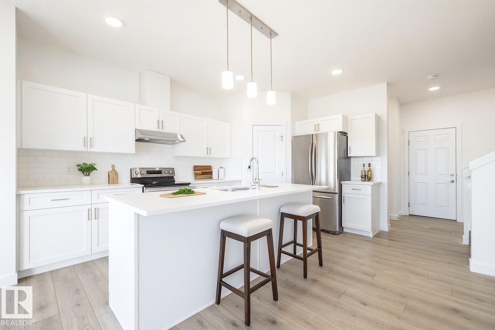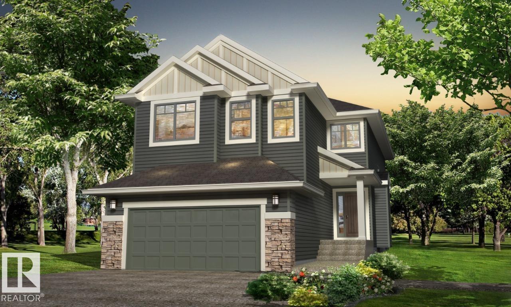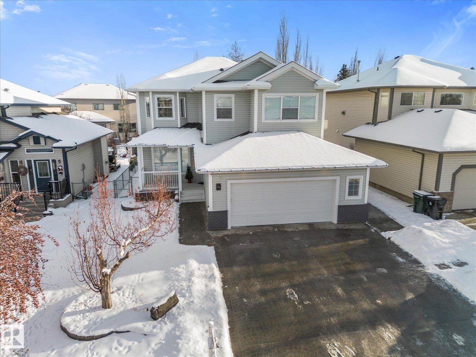#306 4404 122 St Nw
Edmonton, Alberta
MILLION DOLLAR RAVINE VIEWS FOR A FRACTION OF THE PRICE! If views, upgrades, location & space are important to you, look no further than this beautiful 1220 SQFT 2 bedroom condo. Situated in a prized Aspen Gardens location, you'll love living mere steps to the Whitemud Creek Ravine. Upon entering, you will notice the pleasing color-scheme, upgraded flooring, timeless kitchen, spacious living & dining areas & 2 large bedrooms. Enjoy the pleasure of in-suite laundry, the convenience of in-suite storage & the comfort of 1.5 bathrooms. Come home from work and spend your evenings basking in the west sun on the large covered balcony that offers 3 access points & spectacular park/ravine views. Condo fees include most utilities! Public transportation is just steps away & if you drive, you'll love having immediate access to Whitemud. Shopping, recreation, schools & dining are all just minutes away. Don't miss out on this affordable opportunity to enter the Southwest Edmonton real estate market! (id:63502)
Maxwell Polaris
324 36 Av Nw Nw
Edmonton, Alberta
Welcome to the family-friendly neighbourhood of Maple Crest! This Crystal Creek Home is over 1800 square feet of living space, an Open-concept floor plan with high ceilings, a well-appointed kitchen with oversized cabinetry, a centre island, a chimney-style hood fan, and a pantry. The living room has huge windows and a cozy fireplace for our long winter nights. There is also A Bedroom and a FULL WASHROOM on the main floor! Upstairs features 3 bedrooms, including the primary, with a walk-in closet and an ensuite bathroom. There is also a spacious bonus room upstairs. (id:63502)
RE/MAX Excellence
5510 Railway Av
Glendon, Alberta
Charming Character Home w/ Endless Possibilities! Adorable bungalow in the village of Glendon perfectly blends character w/ modern upgrades. Bright front living room flows into a dining area. Updated kitchen features butcher block countertops, gas stove, sleek pull out cabinets & shelving. 3 bdrms & 2 baths including a primary w/ large closet. Partially developed basement provides ample storage, laundry & room for additional living space. Step outside to a private entertainment oasis, huge deck w/ covered seating, gazebo for cooking station w/ gas hookup & above-ground pool complete w/ heater & newer lining. Large, fully fenced lot includes 2 sheds, firepit & RV parking w/ power. 30' x 60' shop is truly impressive featuring an engineered concrete slab, in-floor heating, 220 power, 2 roll-up doors & a 10' x 30' mezzanine/developed office, perfect for a home business or hobby workspace. Close to school, park, village amenities & conveniently located between Bonnyville & St. Paul! Comfort & Opportunity! (id:63502)
RE/MAX Bonnyville Realty
35 Lilac Ba
Spruce Grove, Alberta
UNPARALLELED LUXURY LIVING ON A GOLF COURSE....HEATED TRIPLE CAR GARAGE....CUSTOM DETAILS EVERYWHERE...DEFINITION OF TREAT YOURSELF...NOT A SQ INCH WASTED...SPA ENSUITE.....~! WELCOME HOME!~ From the first steps in, you know....GREAT ROOM/SOARING CEILINGS, AND TONS OF NATURAL LIGHT>! Gourmet kitchen - Unreal - from the pot filler, custom cabinets, massive pantry — it’s the kind of space that makes you want to cook. There’s a flex/den right off the entry, plus laundry both up and down (because life’s too short to haul baskets). The primary suite is pure spa-mode: stunning ensuite, elegant finishes, total retreat vibes. Head out back to the covered deck overlooking pro-level landscaping, a custom fire pit, and a waterfall that makes your blood pressure drop 20 points instantly. Downstairs is fully finished with a slick wet bar, two more bedrooms, a beautiful bathroom, great storage, upgraded mechanicals — the whole nine yards. This one’s built for living well. (id:63502)
RE/MAX Elite
1049 Coopers Hawk Link Li Nw
Edmonton, Alberta
THIS IS THE ONE....3450 SQ FT DEVELOPED.....BACKS GREEN SPACE/ FUTURE SCHOOL....EVERYONE WANTS A WALKOUT BASEMENT....THE GREAT ROOM HAS SOARING CEILINGS.....PERFECT KITCHEN....BRAND NEW CARPET....~!WELCOME HOME!~ Tucked in the ultimate location, generous foyer greets you... office/den to your right, at the back is NATURAL light, awesome family room w/feature wall, dining room at the back, chef's kitchen, and access to your upper deck:) PLUS walk though pantry and total function here! Up you'll find the primary retreat...misses nothing, and overlooks the park. Two more kids rooms, laundry and a big bonus room at the back. Basement... so good - TONS of windows, big rumpus room, 2 more bedrooms, another bathroom and lots of storage too... All this just steps from Lois Hole Provincial Park — a natural escape with 23 acres of environmental reserve, scenic boardwalks, and a breathtaking pathway system and just a hop off the Anthony Henday! WHY NOT HAVE IT ALL....AND NOTHING TO DO BUT BRING YOUR BELONGINGS!! (id:63502)
RE/MAX Elite
1613 Jubilee Crescent
Sherwood Park, Alberta
You won't find a FULLY RENOVATED GEM anywhere else at THIS PRICE!......HUGE CORNER LOT...RENOVATED TOP TO BOTTOM!...OPEN CONCEPT...3 BEDROOMS...LOW LOT FEES!...~!WELCOME HOME!~.. Open concept kitchen/living, with new vinyl plank flooring though out entire home! Brand new white kitchen, with tons of cabinetry, countertops, and eating bar. And brand new stainless steel appliances too! New washer/dryer. Renovated 4 pce bath. Two parking stalls out front. Jubilee Landing is the perfect place to call home, close to all amenities - easy access to Yellowhead/Anthony Henday, Hospital, Emerald Hills shopping, and much more! If you want a new feeling home, but don't want to pay big bucks, then this home is for you! This one won't last, so view today! (id:63502)
RE/MAX Elite
#27 23033 Wye Rd
Rural Strathcona County, Alberta
SHOWSTOPPER ALERT! Completely renovated top to bottom, this estate home delivers over 4,300 sq.ft. of luxury living on a beautifully treed 0.67-acre lot with a full walkout basement~! WELCOME HOME !~ Step onto the charming wrap-around verandah and into a grand foyer featuring white oak railings and custom cabinetry. The dream kitchen shines with a custom hood fan, high-end cabinetry, and a massive L-shaped island—perfect for entertaining. Upstairs, every bedroom comes with its own ensuite, plus a bright bonus room for family hangouts. The primary retreat is next-level with a spa-inspired ensuite featuring a steam shower, soaker tub, dual walk-in custom closets, and plenty of space to unwind.The fully finished lower level boasts in-slab radiant heat, wet bar, family room, and media area—all with walkout access to the covered patio and backyard oasis. Professionally landscaped w/ treed setting, built-in hot tub, and oversized heated garage—this is a home where every detail has been carefully curated (id:63502)
RE/MAX Elite
4867 Alwood Point Sw Sw
Edmonton, Alberta
Welcome to Allard — one of the most prestigious communities in Southwest Edmonton, where convenience meets comfort. This beautifully maintained half-duplex offers a DOUBLE GHARAGE, a separate SIDE ENTRENCE to the basement, and a generous PIE -LOT featuring a premium-finished, oversized deck. Inside, the upgraded kitchen complements the open-concept layout, seamlessly connecting the living and dining areas with views of the expansive backyard. The upper level includes three spacious bedrooms, including a master suite with its own ensuite, along with a versatile bonus room perfect for a home office or loft. The unfinished basement comes with a separate side entrance, providing an excellent opportunity to develop a future legal suite. Located close to schools and just 15 minutes from the airport, this home offers both comfort and convenience. A must-see property! (id:63502)
Maxwell Devonshire Realty
401 Lakewood Wy Sw
Cold Lake, Alberta
Welcome to this beautiful custom modified bi-level located in sought after Lakewood Estates! This 5 bedroom, 3 bathroom features many upgrades throughout including hardwood floors, custom cabinetry and a massive walk-in pantry. Step inside a spacious front entry way that leads to the open concept great room area with a beautiful kitchen, vaulted ceilings and a gas fireplace with built-ins. The primary suite is on the upper level for both privacy and luxury. The basement level is bright but cozy with spacious areas, under slab heat, 2 more bedrooms, a full bathroom and laundry room. Additional upgrades include covered front porch, triple heated garage, air conditioning, quartz countertops and custom electric blinds. Situated on a corner lot across from a park and playground. (id:63502)
Royal LePage Northern Lights Realty
9543 221 St Nw
Edmonton, Alberta
Absolutely stunning home on a big PIE lot! Great open layout- gorgeous kitchen with cabinets all the way up the 9' ceilings, 8' granite island, stainless appliances including new range & walk through pantry to the garage. Currently set up for a large dining table by the cozy gas fireplace & a bright sitting area at the back of the home, but easily switched for a larger living room on the main floor & a table in the nook. The patio door leads out to an incredible yard with an elevated deck, pergola, hot tub & beautifully landscaped paving stone & lush irrigated green oasis! Upstairs are 3 good sized bedrooms, 2 full baths & a central bonus room to separate the bedrooms. The primary has a great walk-in closet & tile & glass shower with quartz counters. The basement is fully finished with a 4th bedroom, 3rd full bathroom & a good sized family room. Quiet street with excellent neighbours, close to walking trails, parks, Public & Catholic schools & Lewis Farms Rec Centre. Central A/C & HWT 2022 (id:63502)
Maxwell Challenge Realty
#1403 10238 103 St Nw
Edmonton, Alberta
Experience luxury living in the heart of Edmonton’s ICE District. This upgraded corner unit in Ultima Condos offers breathtaking views of Rogers Place and downtown from both the suite and balcony. Located just steps from top restaurants, shopping, Grant MacEwan, and the LRT, convenience is unmatched. The secure, high-end building features 24/7 security, fob-controlled elevators, and a concierge desk. Inside, this stylish 2-bed, 2-bath unit has been refreshed with new paint, upgraded carpet, and modernized closets. The living room is flooded with natural light through floor-to-ceiling windows, while the sleek kitchen boasts granite countertops, ample cabinetry, and stainless steel appliances. Additional perks include in-suite laundry, a titled underground parking stall, and access to premium 10th-floor amenities, including a gym, outdoor hot tub, patio, and social room. With low condo fees and a prime location, this home is perfect for professionals, students, and investors. (id:63502)
RE/MAX Real Estate
235 157 Av Ne
Edmonton, Alberta
Discover life in Quarry Vista, a vibrant and growing community celebrated for its family-friendly atmosphere, nearby schools, parks, and everyday conveniences. Ideal for modern living and outdoor enthusiasts alike, this exquisite ‘Deacon-Z’ single-family home blends comfort and contemporary style. Spanning approximately 1613 SQFT, the thoughtfully planned layout offers open-concept living with abundant natural light, elegant laminate and vinyl flooring, and seamless flow between kitchen, dining, and living areas. Upstairs, a cozy bonus room and 3 spacious bedrooms provide personal retreats for the whole family, while the primary suite features a relaxing ensuite bathroom. PLUS A SEPARATE SIDE ENTRANCE & RECEIVE A $5,000 BRICK CREDIT TOWARD APPLIANCES! PLEASE NOTE: PICTURES ARE OF SHOW HOME; ACTUAL HOME, PLANS, FIXTURES, AND FINISHES MAY VARY AND ARE SUBJECT TO CHANGE WITHOUT NOTICE. (id:63502)
Century 21 All Stars Realty Ltd
8927 Elves Lo Nw
Edmonton, Alberta
Welcome to the ECHO model built by Excel Homes 35 year builder in sought after EDGEMONT! On a quiet street, this beautiful UPGRADED half duplex with FRONT DOUBLE ATTACHED GARAGE awaits. Upon entering you are greeted with 9 FOOT MAIN FLOOR CEILING, LVP flooring, THICK 1.25 QUARTZ THROUGHOUT including kitchen countertops , stove-electric, refrigerator, dishwasher built-in & over the range microwave. Adjacent is the SPACIOUS livingroom. 1/2 bath completes the main floor. Upstairs is premium carpet, 3 bedrooms, including large primary with walk in closet, and 4 piece ensuite. Laundry and full main bath complete the upper level. SEPARATE ENTRANCE perfect for LEGAL SUITE. GREEN BUILT certified, includes tankless water system,HRV, insulated lines, eco bee thermostat, low E windows, solar panel rough-in and much more! REAR DECK & PREMIUM SIDING INCLUDED! BLINDS. FULL LANDSCAPING, Close to ALL amenities! (id:63502)
Century 21 Signature Realty
2256 4 Av Sw
Edmonton, Alberta
Welcome to sought after Alces in southwest Edmonton and the Kensington by Excel Homes. At over 2200 SF this home has it all. Upon entering you are greeted with 9 FT ceilings, LVP flooring, BEDROOM ON MAIN, kitchen wth QUARTZ COUNTERTOPS, plenty of cabinets, STAINLESS STEEL APPLIANCES, adjacent PANTRY ROOM, SPACIOUS NOOK and open concept livingroom. FULL BATH completes the main floor. Carpet upstairs, convenient BONUS ROOM separates the LARGE PRIMARY wth 5 piece ensuite/walk-in closet and the 3 BEDROOMS. LAUNDRY and FULL BATH on this second floor. Property backs onto a LANE, FRONT DOUBLE ATTACHED GARAGE. Front landscapng included, rear to final grade. Property is Green Built offering ecobee thermostat, solar panel rough in, HRV, tankless water and more! Close to future schools and shopping nearby with bus transportation and Anthony Henday. Completion December 18, 2025. (id:63502)
Century 21 Signature Realty
5013 Cawsey Li Sw Sw
Edmonton, Alberta
Designed with livability in mind, this 1,995 sq. ft. Prairie-style home offers the perfect blend of comfort, function, and style. The inviting main floor features a bedroom and full bath, ideal for guests, while the open-to-below staircase adds an expansive charm. The kitchen impresses with a substantial island with eating bar, a cozy dining nook with a deck off the back patio door, and a walk-through pantry with MDF shelving offers access to the mud room featuring a built-in bench and hooks. Upstairs, a central bonus room anchors three bedrooms and a spacious laundry room. The primary bedroom offers a chic 4-piece ensuite and generous walk-in closet, creating a private retreat. With a separate side entrance and 9' foundation, this home is built for flexibility, connection, and everyday comfort. Photos are representative. (id:63502)
Bode
10228 104 St
Westlock, Alberta
Cozy 750+ sq ft home offers a great opportunity for anyone looking to downsize, invest, or take on a manageable fixer-upper. Featuring 2 bedrooms and a 4-piece bath, this home has seen several updates, including a new shingles in 2020, new windows and exterior completed in 2021. Wiring, insulation, and drywall completed in 2023. Some electrical circuits do currently require attention, allowing room to finish to your own standards. Updated plumbing has been installed to the kitchen and bathroom, with lines for a washer and dishwasher already in place. The home also comes with brand-new kitchen cabinets and countertops ready for installation. A solid start with many big-ticket updates already completed — just waiting for the finishing touches to bring it to life! (id:63502)
Royal LePage Town & Country Realty
13527 158 Av Nw
Edmonton, Alberta
Gorgeous Lakefront Two-Storey with Walkout Basement. Situated on the tranquil shores of Carlton Lake, this stunning home offers over 4,425 sq. ft. of living space on a beautifully manicured 0.24-acre lot. Stone pathways, lush landscaping, and a lakeside firepit create the perfect outdoor retreat, while a private hot tub at the back lets you relax to the evening sounds of nature. Inside, the home features 5 spacious bedrooms, 4 full baths, 3 fireplaces, 3 family rooms, bar, all designed with large, sun-filled windows that showcase both breathtaking lake views and abundant natural light. Numerous updates throughout include new flooring, fresh paint, upgraded bathroom fixtures, furnace, hot water tanks, central A/C, and more—making this property move-in ready. A triple attached garage provides ample space for vehicles and storage, while the walkout basement expands your living and entertaining options. Located close to all the amenities of the Carlton community—shopping, arenas, playgrounds, and schools - (id:63502)
Century 21 Masters
5621 Hawthorn Wy Sw
Edmonton, Alberta
Welcome to the Emerson by Excel Homes, located in the vibrant Orchards community. Designed with families in mind, this Built Green Certified home offers 3 bedrooms, 2 1/2 baths, and 1506 sq. ft. of thoughtfully planned living space. It features a side entrance and an efficient basement layout, providing the option for a future revenue suite. ITS ALL INCLUDED: Full yard landscaping scheduled for completion next summer, all appliances included, and Move In Concierge service making moving a breeze! Experience the incredible lifestyle The Orchards has to offer, with two schools within walking distance, a splash park, playground, tennis courts, skating areas, a community garden, a clubhouse, and quick access to shopping, dining, and entertainment at South Edmonton Common—just 10 minutes away. Whether you’re starting a family or simply need more space, this home is ready to meet your needs. Some photos are renderings and are representational. (id:63502)
Century 21 All Stars Realty Ltd
9104 Elves Lo Nw
Edmonton, Alberta
VALUE! Welcome to sought after EDGEMONT & Excel Homes popular model the Rosewood. At just under 2300 sf upon entering you’re greeted with 9ft ceilings, LVP flooring, a grand foyer, setting up the FLEX ROOM & FULL BATH for multi-generational living or hosting guests. At the heart of the home, the open-concept main floor features a beautifully upgraded kitchen, an island extension, 1.25 QUARTZ COUNTERTOPS THROUGHOUT, SS appliances, Large WALK IN PANTRY flows seamlessly into bright & SPACIOUS great room and dining nook. Upstairs, the bonus room acts as natural divider, offering privacy between the primary suite and additional bedrooms. Completing second floor are a total of 4 bedrooms, full bath, and convenient laundry. The 9’ basement roughed-in for a 2 BEDROOM LEGAL SUITE. LEGAL FEES covered less disbursements if you use sellers lawyer, from LANDSCAPING COMPLETE, BLINDS INCLUDED!! GREEN BUILT w/ecobee thermostat, tankless HW, & more! Completion August 26, 2025. (id:63502)
Century 21 Signature Realty
4818 32 St
Rural Wetaskiwin County, Alberta
Welcome to this stunning 5 bed, 2 bath bungalow on a beautiful ¼-acre lot in peaceful Mulhurst Bay! This charming home is full of character, warmth & comfort from the moment you arrive. Enjoy a gorgeous front yard with a mature tree, a spacious covered front deck & a huge driveway leading to the attached garage. Step inside to find real hardwood floors, large bright windows flooding every room with natural light, a spacious living room, & 3 large bedrooms with amazing views of the yard. The basement is fully finished with 2 additional bedrooms, a full bath featuring a luxurious jacuzzi tub, a family room, & plenty of space to relax or entertain. Outside, enjoy a massive backyard with mature trees, a beautiful deck, & a brand new chain-link fence (2024). Water is unmetered! Use as much as you need! A fixed monthly fee covers water, sewer & garbage. Located on a quiet street with no neighbors behind, just minutes from Pigeon Lake & only 30 minutes to YEG airport. Come check out this incredible home today! (id:63502)
RE/MAX Real Estate
12224 55 St Nw Nw
Edmonton, Alberta
Sold as is, where is. This original-owner home offers outstanding potential for investors, renovators, or first-time buyers looking to build equity. Featuring 3 bedrooms and 2 bathrooms, this property provides a solid foundation with excellent bones—perfect for transforming into your ideal home or a profitable investment. The spacious main floor offers a functional layout, while the large open basement includes a generous rec area with endless possibilities for development. All appliances are included as is, including two deep freezers in the basement, making it easy to get started. A double detached garage provides added value with parking and storage. With the right vision and updates, this home can truly shine. A rare opportunity to create something special in a home that has been well-loved by its original owner. (id:63502)
RE/MAX Professionals
305 27 St Sw
Edmonton, Alberta
Discover the Soho-D by Akash Homes — a beautifully designed duplex offering over 1,549 sq. ft. of open-concept living, perfect for today’s growing families. Step inside to find 9-ft ceilings, quartz countertops, and sleek chrome finishes that balance style with everyday comfort. The thoughtfully planned layout includes a spacious main floor ideal for entertaining and a convenient upstairs laundry room with a sink to make daily routines effortless. With 3 bedrooms and 2.5 bathrooms, everyone has room to unwind. The oversized single attached garage provides extra storage and parking space for busy households. Plus — enjoy a SEPARATE SIDE ENTRANCE & A $5,000 BRICK CREDIT to help furnish your dream home exactly how you want it! PICTURES ARE OF SHOWHOME; ACTUAL HOME, PLANS, FIXTURES, AND FINISHES MAY VARY & SUBJECT TO AVAILABILITY/CHANGES! (id:63502)
Century 21 All Stars Realty Ltd
5057 Cawsey Li Sw Sw
Edmonton, Alberta
Discover exceptional livability in this stunning 2,327 sq. ft. modern farmhouse home designed for comfort, connection, and everyday ease. Step through the inviting foyer into a soaring open-to-above great room, featuring a striking 60 electric fireplace that sets a warm, welcoming tone. The galley kitchen with a walk-through pantry and built-in dining bench offers effortless flow for meals and gatherings. A main floor bedroom and full bath provide flexibility for guests, while the mud room with built-in bench, hooks, and shoe shelves keeps life organized. Upstairs, a central bonus room anchors the living space, connecting two secondary bedrooms, a spacious laundry room, and the serene primary bedroom—complete with a 5-piece ensuite and a walk-in closet with direct laundry access. With a separate side entrance and 9' foundation, this home is built for versatility, functionality, and lasting comfort. Photos are representative. (id:63502)
Bode
26 Linkside Wy
Spruce Grove, Alberta
What a STUNNER! With 2,290 Square Feet, this home is perfectly equipped for your growing family! Featuring a FULLY FINISHED basement, 5 BEDROOMS, 4 BATHROOMS & BRAND NEW SHINGLES! The main floor offers a convenient den, a powder room & laundry close by. You’ll love the open living room layout, featuring a GAS FIREPLACE and tons of NATURAL LIGHT. The UPDATED Kitchen offers plenty of cabinetry with a WALK-THROUGH Pantry. Upstairs, enjoy the BONUS FAMILY room with a second cozy GAS FIREPLACE & 4 SPACIOUS Bedrooms, including the Primary Suite with WALK-IN Closet & JETTED TUB Ensuite. The FULLY FINISHED BASEMENT adds even more living space with a 5th Bedroom, Bathroom, and PRIVATE SAUNA—your perfect retreat after a long day. Step outside to the Fully FENCED Backyard, landscaped with MATURE trees, Perennials, STAMPED CONCRETE, a GAZEBO, DECK & a Storage SHED. The Oversized, DOUBLE Attached HEATED Garage ensures comfort all year round. Modern updates, great layout & unbeatable location—act fast to make it yours! (id:63502)
RE/MAX Preferred Choice

