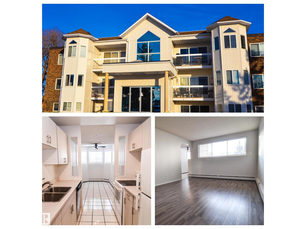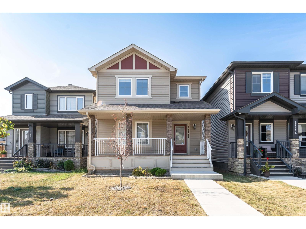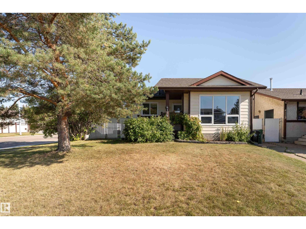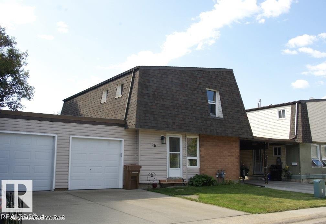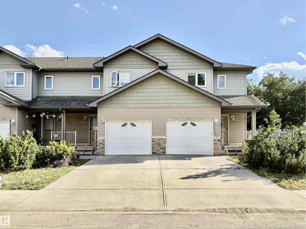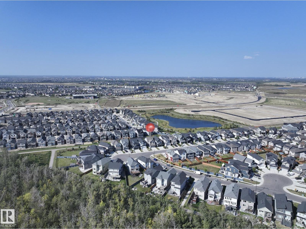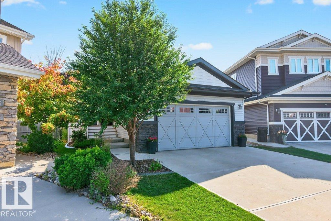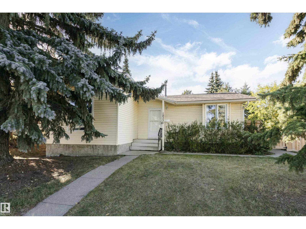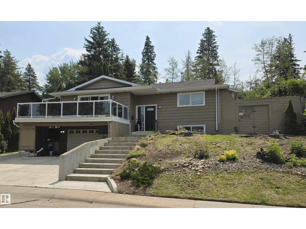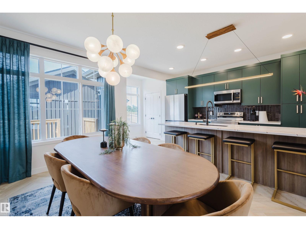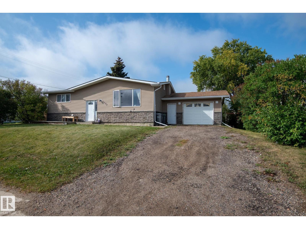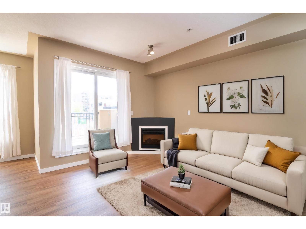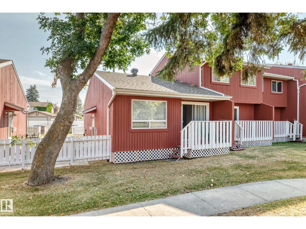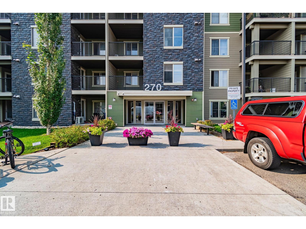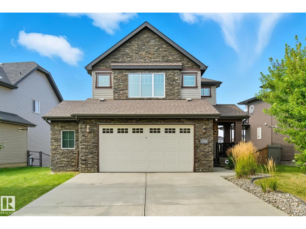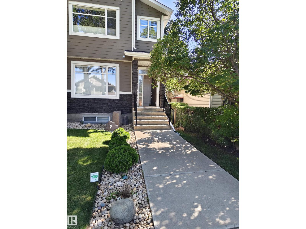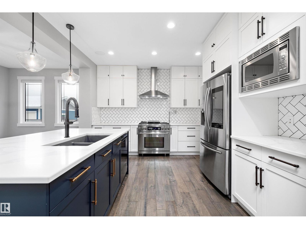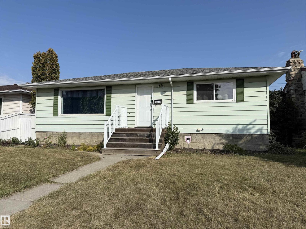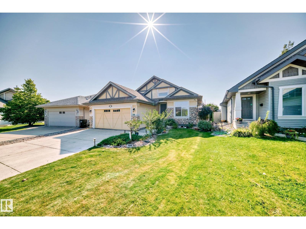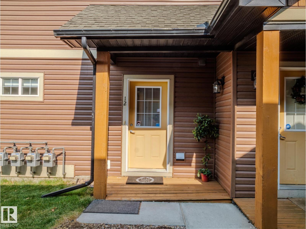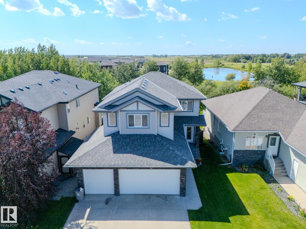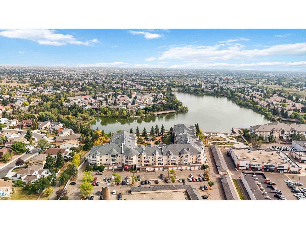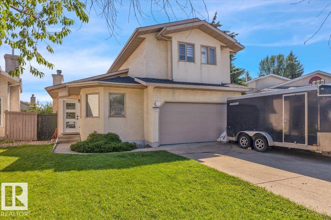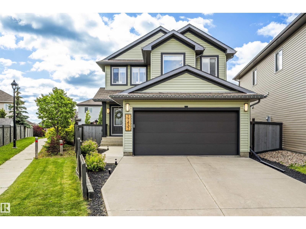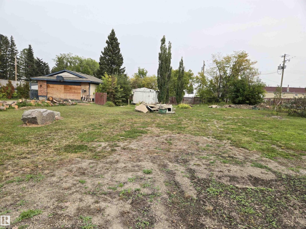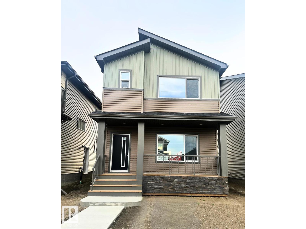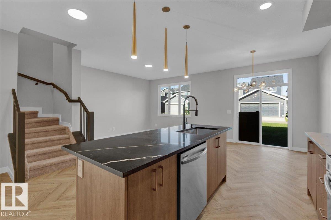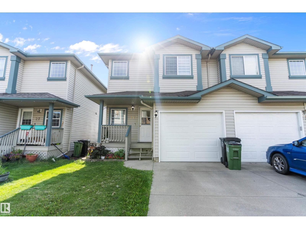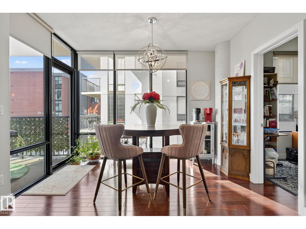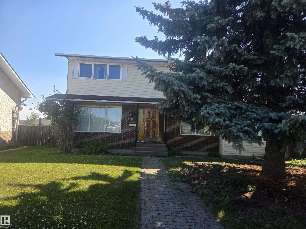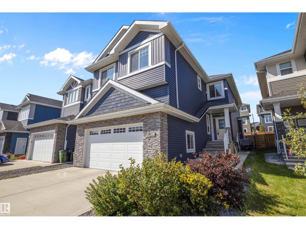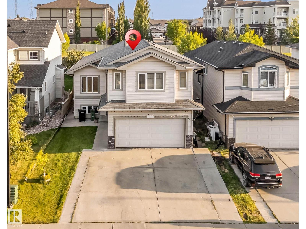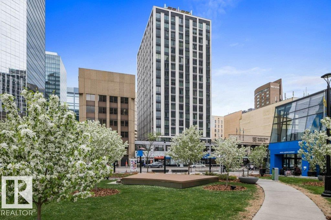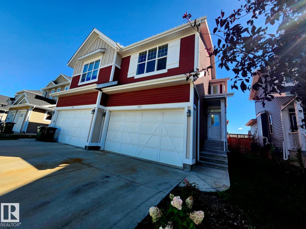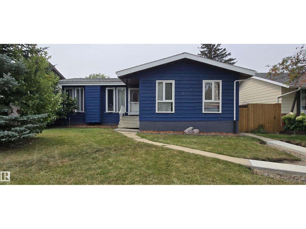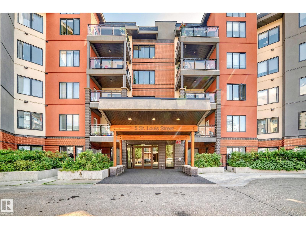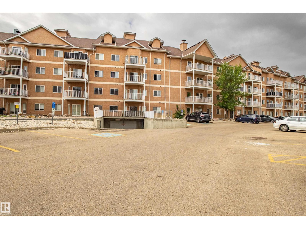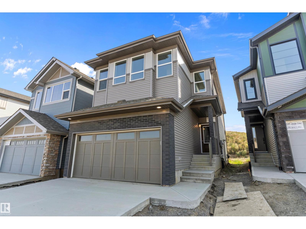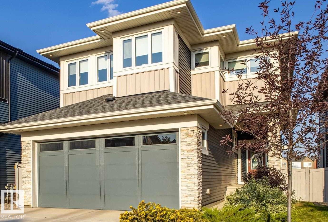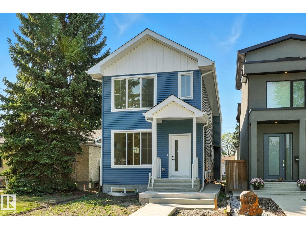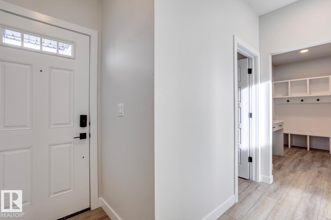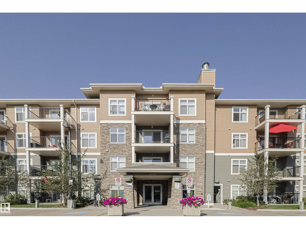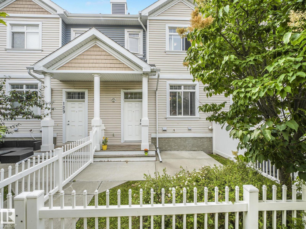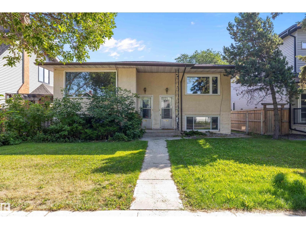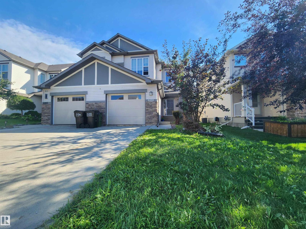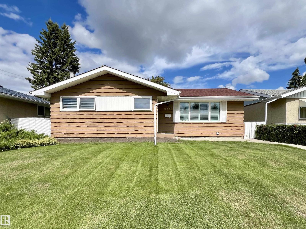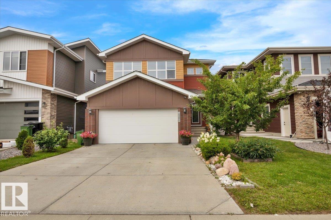#103 11460 40 Av Nw
Edmonton, Alberta
Welcome to Royal Gardens Living – Bright, Spacious & Move-In Ready! Step into comfort and convenience with this charming 2-bedroom, 1-bathroom condo in the sought-after Royal Gardens community! Features You'll Love: Bright & Spacious Layout filled with natural light Generous-sized living room – perfect for relaxing or entertaining Modern 4-piece bathroom and in-suite laundry for everyday ease. Brand new flooring and Underground parking stall – Assigned Storage Unit! Pet friendly building pending board approval. Perfect for first-time buyers or investors looking for a solid opportunity Prime Location: Steps to public transit and Grocery stores and minutes from Southgate Mall, schools, recreation centers, and Whitemud Drive Family-friendly neighborhood with parks and amenities nearby Don’t miss your chance to own in one of Edmonton’s most convenient and established communities. (id:63502)
Maxwell Progressive
17712 64 St Nw
Edmonton, Alberta
Welcome to this beautiful 1611 sqft well-maintained home in the McConachie. Step inside the welcoming front entrance, with an inviting living room with beautiful laminate flooring and electric fireplace opens to the stunning kitchen, with quartz countertops, stainless steel appliances, beautiful cabinetry and plenty of storage and laundry. The dining area is perfect for family dinners and overlooks the fully landscaped backyard. Upstairs primary room boost it's ensuite bath with a private 4pc ensuite with his and her sink and large walk-in closet , two more bedrooms and 3pc bath . Fence has been installed recently. Easy access to Henday, Hwy2, close to schools, shopping and endless recreation options. This one is truly a delight - welcome home!. (id:63502)
RE/MAX Excellence
4114 43b Av
Leduc, Alberta
Filled with natural sunlight and charm, this 1135 sq ft corner lot home offers the perfect mix of comfort & functionality. The spacious kitchen provides plenty of counter space & cabinets, while large southwest-facing windows brighten the living areas. The primary bedroom is generous with a private 3 piece ensuite, complemented by two additional bedrooms with ample closet space. The partially finished basement offers endless potential to design the space to your needs. Windows have been updated to vinyl and the shingles on the house were replaced just last year, two major updates taken care of already! Outside, enjoy a private patio and backyard and oversized heated double detached garage, ideal for car enthusiasts, with a work bench & steel beam perfect for use as a hoist. Ideally located across from the Leduc Recreation Centre and pool and steps from William Lede Park with sports fields, playgrounds, dog parks, trails, and picnic areas, this home delivers comfort, convenience, and lifestyle all in one. (id:63502)
Exp Realty
30 Greenfield Es
St. Albert, Alberta
Quick possession available on this 4 bedroom detached townhouse in Greenfield Estates. Spacious main floor features L-shaped living/dining room, with French doors to the South-facing deck and huge backyard. bright, eat-in kitchen and a 2-piece bath just off the garage access.. Upstairs, you'll find four bedrooms, the primary features a 2-piece ensuite, plus the main bath. The basment is mostly finished, featuring a rec room at the bottom of the stairs, and a media room off the laundry. Well worth a look. (id:63502)
RE/MAX Professionals
14907 109 Av Nw
Edmonton, Alberta
Welcome to this beautiful townhome in High Park with no monthly condo fees! Offering rare three-car parking (attached garage, front driveway, and an extra stall off the side), this home features elegant touches such as rounded high-end door frames, tile flooring throughout the main level, and a modern kitchen with walnut shaker cabinets, porcelain backsplash, and stainless steel appliances. The open-concept dining and living area leads to a private patio with no backyard to maintain—no lawnmowing required! Upstairs you’ll find a spacious primary suite with walk-in closet and full ensuite, plus two additional bedrooms and another full bath. The finished basement adds a large family room, laundry, and storage. All of this in an unbeatable location close to parks, schools, shopping, restaurants, Downtown, and the River Valley! (id:63502)
2% Realty Pro
2684 Donaghey Crescent Sw
Edmonton, Alberta
WALKOUT with SIDE Separate Entrance in Desrochers! Welcome to the absolutely spectacular 2-storey home back to walking trail and pond! Beautiful contemporary design with 9 feet main floor is bright and stunning. High standard kitchen comes with upgraded cabinet, quartz countertop, and SS appliance. Upper level boats with master bedroom with a large walk-in closet and 5-pc luxury en-suite, 2 guest bedrooms, a 3-pc main bathroom, and an oversized family room. Fully finished basement with a wet bar, entertaining room, a bedroom and 3-pc full bathroom. Neighborhood has nice ravine and creek for hiking. Playground, pond with walking trails, shopping (Superstore, Shoppers, future Walmart, etc) and public transportation are all walking distances. Easy access to Highway 2 and Anthony. Future LRT is planned by City of Edmonton. (id:63502)
Maxwell Polaris
8220 Gourlay Cl Nw
Edmonton, Alberta
Welcome to this executive bungalow in Granville, perfectly designed for your family. The main floor boasts soaring 10' ceilings, an open concept layout, and a gourmet kitchen with double stacked cabinetry, quartz counters, pot filler, and island with breakfast bar—ideal for casual meals or hosting. The bright living room features side transom windows and a stone gas fireplace, while the dining area opens to a stamped concrete patio and huge pie-shaped yard. The luxurious primary suite includes a walk-in closet and spa-like 5pc ensuite with soaker tub, glass shower, and dual vanity. A second bedroom, den, mud-room, and 4pc. bath complete the main level. The fully finished basement with 9' ceilings is perfect for teens or guests, with two large bedrooms, full bath, games area, bar, and family room. Enjoy outdoor living with two patios, hot tub, gazebo, firepit, and a cozy front porch. Heated double garage, quiet cul-de-sac, and steps to schools, parks, trails, shopping, and commuting routes. (id:63502)
Century 21 Masters
18331 68 Av Nw
Edmonton, Alberta
Beautiful Bungalow in sought-after Ormsby Place offering around 2400 sq ft of updated living space, including both levels. Recent updates include new shingles (2021), vinyl windows, modern lighting, plus a new hot water tank (2025), fence and deck. The galley kitchen features under-cabinet lighting, pot drawers, pantry and a bright breakfast nook, opening to a dining area and sunken living room with hardwood floors, a wood-burning fireplace and garden doors to a sunny south-facing backyard. The private primary suite boasts his-and-hers closets and a 3-piece ensuite with stand-up shower, while the additional 2 bedrooms are a good size they also share a fully renovated 4-piece bath. The finished basement adds another bedroom & flex space along with a 3-piece bath, a spacious family room, and a laundry area. The double garage includes a new door opener from 2024. Underground sprinkler system installed as well. (id:63502)
RE/MAX Real Estate
37 Manchester Dr
Sherwood Park, Alberta
Welcome to this unique hillside bungalow in the heart of Mill Haven, backing onto the picturesque Broadmoor Golf Course. With over $40,000 in recent upgrades—including new flooring, windows, updated lighting, and fresh paint—this home seamlessly combines timeless Sherwood Park character with modern touches. The spacious open-concept layout, quaint functional kitchen, large front walkout patio, and tiered backyard make it an exceptional place to live. A standout feature is the heated, insulated hobby room/office in the yard—an ideal space for working from home or pursuing creative projects. For those with a green thumb, the backyard offers incredible potential to create a garden oasis that complements the serene golf course next door. Whether it’s peaceful mornings overlooking the trees or summer evenings hosting BBQs, this property delivers an exceptional lifestyle in one of Sherwood Park’s most desirable communities. (id:63502)
Sterling Real Estate
2131 Crossbill Ln Nw
Edmonton, Alberta
Discover Your Dream Home in Kinglet Gardens. Nestled in a peaceful community surrounded by nature and trails, this 3-bedroom, 2.5-bath single-family home is the perfect blend of comfort and style. Enjoy 9' ceilings on the main floor, complete with a convenient half bath. The upgraded kitchen features stunning 42 cabinets, quartz countertops, and a waterline to the fridge—ideal for modern living. Upstairs, you'll find a spacious walk-in laundry room, a full 4-piece bathroom, and 3 generously sized bedrooms perfect for your growing family. The primary suite is a true retreat, offering a walk-in closet and a luxurious ensuite. Additional features include a separate side entrance, legal suite rough in's, parking pad, an unfinished basement with painted floors, ALL APPLIANCES INCLUDED, triple-pane windows, and a high-efficiency furnace. Buy with confidence—built by Rohit. UNDER CONSTRUCTION! Photos are example of floorplan and interior finishes, actual build may vary. (id:63502)
Mozaic Realty Group
1733 6 St
Cold Lake, Alberta
Welcome to this charming 3-bedroom, 2-bath home located near schools, a playground, and tennis courts. The main floor has been freshly painted and features new laminate flooring, modern lighting, and vinyl windows throughout. You’ll love the brand-new kitchen with custom cabinetry, epoxy countertops, smart appliances, and stylish trim. The lower level offers great potential with a partially finished living area, a second bathroom, and an additional bedroom (window does not meet egress) — perfect for a handyman or anyone looking to add personal touches. Outside, enjoy a large backyard ideal for kids, pets, or entertaining, plus the convenience of an attached single garage. With solid updates on the main floor and space to make it your own downstairs, this home offers comfort, value, and opportunity. (id:63502)
Coldwell Banker Lifestyle
#201 10606 102 Av Nw
Edmonton, Alberta
THIS LOCATION HAS A GOLD MINE BEING BUILT AROUND IT.....WAREHOUSE PARK - THE CITIES LATEST PARK APPROACHING COMPLETION!.. trendy Monaco II building.....LRT ACROSS THE STREET....FEELS WAY BIGGER THAN THE SIZE SHOWS ~!WELCOME HOME!~ Where to start.....The lifestyle is obvious even as you enter the complex with a crisp interior common area. Primary bedroom well appointed with large closet & so much natural light, second bedroom is large too. In suite laundry! The living room faces south, catch some rays on the patio, or cozy up to the fireplace in the corner. Kitchen/dining is adjoining, & balances out the perfect blend of functionality, & style. (UNDERGROUND PARKING) The new park is going to BE four football fields in size, THE location is within easy walking distance to Grant Macewan, 2 min stroll to the corona LRT, central Downtown offices, the vibrant 4th Street Promenade, & as well, a new multi million Career Skills Centre. Local units renting for over $1700 and will only go up. Location, location! (id:63502)
RE/MAX Elite
10614 Beaumaris Rd Nw
Edmonton, Alberta
Investment Opportunity! This end unit Bungalow Townhome is currently rented out and cash flowing monthly. The main floor hosts a spacious kitchen with plenty of storage, dining and living areas, along with 2 bedrooms and 1 bathroom. The partially finished basement has a second living room, 1 addition bed and bathrooms, a designated laundry room and extra storage room. Side entry unit backs onto the centre courtyard with plenty of nearby walking trails. Property comes with 1 assigned parking stall conveniently located in front of the unit. (id:63502)
Exp Realty
#317 270 Mcconachie Drive Nw
Edmonton, Alberta
Unit 317 at Elements II in McConachie 2. This 2 bedroom, 2 bathroom + DEN condo is ideal for first-time buyers, professionals, or investors. A spacious unit measuring at 925 sq ft. This unit also comes with a titled parking stall and storage unit. Enjoy modern convenience with a fully equipped kitchen featuring stainless steel appliances and elegant granite countertops, paired with the added comfort of in-suite laundry for everyday ease and efficiency. Located in the heart of McConachie with Christ The King School in your backyard and shopping close by! (id:63502)
Sterling Real Estate
14324 49 Av Nw Nw
Edmonton, Alberta
This beautifully maintained 4-level split offers 4 bedrooms and 2.5 bathrooms, thoughtfully updated with new flooring throughout, fresh paint, and recently renovated upstairs bathrooms. On the main floor, you’ll find a bright living room, dining area, and a functional kitchen with great layout. Upstairs, enjoy 3 spacious bedrooms, including a primary suite with a private 2-piece ensuite, plus a full common bathroom. The lower floor features a cozy family room, an additional bedroom, and another full bathroom—ideal for guests or extended family.The basement level includes laundry, plenty of storage, and utility space. Step outside to a beautiful backyard with mature trees, perfect for relaxation or entertaining. An oversized double garage with back lane access adds convenience and functionality. Located in one of Edmonton’s most sought-after neighbourhoods—close to top-rated schools, parks, and trails—this home combines comfort, style, and location. Some images are AI-generated and for illustration only. (id:63502)
RE/MAX Excellence
12948 202 St Nw
Edmonton, Alberta
Honey, stop the car! This luxurious pond backing 2-storey in Trumpeter has tons of upgrades throughout and has just been repainted. The main floor boasts a beautiful chef's kitchen with granite countertops, gas stove, stainless appliances and tons of storage space and looks into the living room with stone surround linear gas fireplace complete with newly refinished, wide plank flooring. The dining room has garden doors which open up to the Raised deck with strairs to the pond backing yard. Completing this level, the main floor Bedroom/Office and 2 piece bath. Upstairs we find 3 large bedrooms including a huge primary with 5 piece ensuite and heated flooring! The enlarged walk-in closet has washer/dryer for your convenience, and there are California Closets as well as automated blinds! Did I mention A/C, Vac system... So many features I can't list them all. Finally, the walk out basement has a huge Rec room, Full Bathroom and wine room right behind the beautiful wet bar with granite top. VIEW TODAY! (id:63502)
Maxwell Polaris
9527 75 Av Nw
Edmonton, Alberta
Modern Luxury Just Steps from Millcreek Ravine! Located just 1.5 blocks from the picturesque Millcreek Ravine, this upscale, contemporary-designed home offers the perfect blend of style and functionality. The open-concept layout, soaring vaulted ceilings, and open-to-below staircase create a spacious, airy ambiance throughout. With 9-foot ceilings on both the main floor and basement—plus oversized windows—the home is bathed in natural light. High-end finishes like granite countertops and hardwood flooring bring a modern yet warm aesthetic. The gourmet kitchen is ideal for entertaining, featuring a large island, stainless steel appliances, walk-in pantry, and plenty of prep space. You'll love the convenience of large mudrooms at both the front and rear entrances. Upstairs, the vaulted-ceiling primary suite boasts a massive walk-in closet and a luxurious 4-piece ensuite with dual vanities. The fully finished basement adds even more living space to this impressive home. A rare, stylish gem ! (id:63502)
Jaffer Realty Inc
4229 Veterans Wy Nw
Edmonton, Alberta
Gorgeous COVENTRY BUILT 2578+ sq. ft. TIMELESS 2 STOREY plus a TRIPLE GARAGE with a 693+ sq. ft. LEGAL SUITE UPSTAIRS featuring AC & a BALCONY! STUNNING HOME offers a large traditional foyer with PARQUET TILE FLOORS & FRENCH DOORS to either the lovely LIVINGROOM with COFFERED CEILINGS or the DEN with a 1/2 bath. The SUNLIT GREATROOM offers a GENEROUS DINING AREA & contemporary WHITE KITCHEN featuring a CONTRASTING ISLAND, STAINLESS APPLIANCES with DACOR GAS STOVE, European backsplash, QUARTZ COUNTERS, BUTLERS PANTRY, engineered HARDWOOD flooring & access to the BACK DECK & YARD. Up to the BONUS LOFT/COMPUTER AREA & 2 bedrooms WITH WI CLOSETS & a 4 piece bathroom. The primary features a SPA ENSUITE with SOAKER TUB, CUSTOM SHOWER & WALK THRU CLOSET into the handy LAUNDRY ROOM. The GARAGE offers a SPACIOUS SUITE BUILT BY COVENTRY, EXTRA INCOME $$$$ or SPACE FOR EXTENDED FAMILY. The BASEMENT is a BLANK SLATE ready for your own design. LOW MAINTENANCE YARD, AC, TIMELESS EXTERIOR & PERFECT LOCATION! (id:63502)
RE/MAX Elite
13812 132 Av Nw
Edmonton, Alberta
Back in the day we would call this one a creampuff! What an amazing deal on an amazing home! Situated on a quiet street across from a green space sits this spotless and upgraded Wellington BUNGALOW! From the second you walk in, you'll be greeted by sun-soaked open spaces and gleaming hardwood flooring. Features of this 4 bedroom / 1 den oasis include such things as a flood of natural light, newer windows, granite counter-tops, numerous pot lights, a fully finished basement, some newer flooring, upgraded hardware, and a big private back yard with a single car detached garage. This one even has a cobblestone patio and a clothesline for a fresh piece of the past. Close to schools, shopping, transportation, Yellowhead and all other conceivable amenities, this one is sure to make your short list. (id:63502)
RE/MAX Excellence
918 Chahley Cr Nw
Edmonton, Alberta
Welcome to this beautiful air conditioned TWO plus TWO Bedrooms and a DEN bungalow located in the prestigious Cameron Heights community, offering over 2800 square feet of living space, including a fully finished basement. The main floor boasts an open design with hardwood flooring, vaulted ceilings, skylight and many windows allowing lots of natural light. The large living room features a gas fireplace and large windows. The Kitchen is equipped with ample cabinetry, a corner pantry, a massive island, granite countertops with custom cabinetry, built-in-stainless steel appliances. The spacious Primary Bedroom can accommodate a full King size bed, boasts a walk in closet, and bright ensuite with soaker tub. The second bedroom, den, four-piece bath and the main floor laundry complete this level. The fully finished basement has a large rec area with gas fireplace, 2 large bedrooms, a luxurious bath with enclosed jacuzzi/steam shower, storage and mechanical room. Great location with parks, trails and ravines. (id:63502)
Initia Real Estate
#12 671 Silver Berry Rd Nw
Edmonton, Alberta
Welcome to Creekside Villas! Located RIGHT-ON-THE-EDGE of Edmonton’s BEAUTIFUL MILL CREEK RAVINE, home to so much beautiful nature & walking trails, sometime you forget you’re in the city! This BUNGALOW Style Carriage home is MOVE-IN-READY. Enjoy TWO Bedroom’s, TWO FULL Bathrooms, and very importantly (and rare) TWO PARKING STALLS! This home was fully upgraded from the builder throughout with many very nice finishes. You will also love the comfort of AIR CONDITIONING in our HOT summer months! This unit is one of a SELECT FEW that comes complete with a FULL BASEMENT (this one is a blank canvas ready for your own vision - c/w Rough-In for basement bathroom. The entire unit was just FRESHLY PAINTED and BRAND-NEW WINDOW COVERINGS were just installed. Not to mention a BRAND NEW MICROWAVE HOOD-FAN and NEW INDUCTION STOVE! Ready for a quick possession! (optional to come Fully Furnished if desired) (id:63502)
Real Broker
5420 64 St
Beaumont, Alberta
Welcome to this stunning, fully finished walk-out two-story home on a family-friendly street, backing onto a walking path and trees. The upper level features 4 bedrooms -including a luxurious primary with a 5 pc ensuite and walk-in closet, upstairs laundry and a spacious bonus room perfect for entertaining. The main floor offers an open-concept layout with an upgraded kitchen, bright living and dining area, and a dedicated office ideal for working from home. The fully finished basement has recent upgrades, including a new 3-piece bath, new flooring, and a home gym that could easily be converted into a 5th bedroom. Additional updates include fresh paint, high-end carpeting, and a new back patio with a hot tub. A/C, heated triple garage with 220-volt wiring, and showcase exterior lighting. Located within walking distance to a K-9 school, parks, rec centre and shopping. This meticulously maintained home truly has it all! (id:63502)
RE/MAX Elite
#312 15499 Castle Downs Rd Nw
Edmonton, Alberta
Lakefront 18+ Living at Beaumaris on the Lake! Savour breathtaking courtyard, gazebo, and lake views from the large south-facing balcony of this spacious 1-bedroom plus den, 2 bath condo. The bright, open layout showcases stunning vistas from the living room, dining area, and kitchen. The generous primary suite features a 3 piece ensuite with a private vanity and enclosed shower. A versatile den provides the perfect space for a home office or guest room, while the main 4-piece bath includes a relaxing jetted tub. Recent updates include fresh paint, Hunter Douglas blinds, a new stove, and central A/C. Enjoy ample in suite storage and laundry, plus premium building amenities: indoor pool and hot tub, fitness room, large social room with kitchen, and a two-level guest suite for visitors. Just steps from restaurants, transit, the library, and grocery shopping, this well-maintained complex offers the carefree adult lifestyle you’ve been dreaming of complete with serene lake views. (id:63502)
RE/MAX River City
18911 58 Av Nw
Edmonton, Alberta
Beautifully Renovated 2-Storey in Jamieson Place! Tucked away on a quiet cul-de-sac, this home sits on a pie-shaped lot with mature landscaping, a huge deck, and a private backyard perfect for entertaining. Step inside to soaring vaulted ceilings and an open-concept design that fills the home with light. The kitchen has been tastefully renovated and showcases brand new stainless steel appliances. A versatile main floor den can serve as a 4th bedroom or office. Upstairs you’ll find 3 generous bedrooms and 2 full baths. The home also comes with central A/C for your comfort, plus recently replaced shingles with transferable warranty. A fantastic family home in a sought-after community! (id:63502)
Homes & Gardens Real Estate Limited
17437 5a Av Sw
Edmonton, Alberta
Beautifully maintained home on a large pie-shaped lot in Windermere. With 2005 sq. ft. of upgraded living space, this home offers an open-concept layout with large windows and modern finishes. A versatile flex room, granite kitchen with refaced cabinets, new backsplash, newer appliances, and a spacious island makes it ideal for family life. The living room features a cozy fireplace and leads to an oversized deck and expansive yard with added trees for extra privacy. Upstairs includes a bonus room, two bedrooms, and a luxurious primary suite with a fully renovated spa-like bath—heated floors, heated shower, TV, and electric fireplace. Upgrades include a Wi-Fi garage door with camera, drywall & heater in garage, A/C, all new lighting (incl. pot lights & exterior), soffit plug, new blinds (motorized upstairs), and new flooring (tile, carpet, hardwood) throughout. Laundry room and guest bath also renovated. Located on a quiet street with no east-side neighbors. Shows 10/10! (id:63502)
Maxwell Progressive
#2030 49402 234 Range Rd
Rolly View, Alberta
Want to build your dream home on almost half an acre lot and enjoy serenity like a country residential. This serviced lot is located is located in a quiet hamlet of Rolly View and is ready for you to start. You will love to live in. There is a school bus service. Beaumont, Leduc and New Sarepta are not too far. (id:63502)
Royal LePage Summit Realty
32 Resplendent Wy
St. Albert, Alberta
Quality Built Home by Award Winning Montorio Homes includes 3 Bedrooms, 2.5 Baths and Upstairs Loft, 9' Ceiling on Main Floor & Luxury Vinyl Plank flooring on the Main Floor, Appliance Allowance, Stylish Quartz Countertops Throughout, High Quality Cabinetry with Soft Close Drawers & Cabinets, Tiled Backsplash and a Generous Sized Pantry. Upstairs you will find the Laundry, a Spacious Primary Suite with a Walk-In Closet and Ensuite. SEPARATE ENTRANCE to the Basement for Future Rental Income Generating Suite. Easy Access to the Anthony Henday, Close to all Amenities, Shopping and Schools. Located minutes away from Big Lake and Lois Hole Centennial Provincial Park, 145 acres of lush forest, extensive parklands, and walking trails. (id:63502)
Century 21 Leading
8234 Kiriak Lo Sw
Edmonton, Alberta
Stunning QUICK POSSESSION half duplex in the desirable Keswick community. Features a double attached garage, separate side door entrance and legal suite rough-ins for future development. Enter the home to a spacious foyer and open concept main floor. Kitchen features 3cm quartz light countertops, chic 39 cabinets and water line to fridge. Upstairs find laundry, main bath, flex space and three bedrooms. Primary suite has a walk- in closet and 5pc en-suite with double sinks. $3K appliance allowance and front+back landscaping included. Photos from a previous build & may differ; interior colors are NOT represented, upgrades may vary, appliances not included. HOA TBD (id:63502)
Maxwell Polaris
#26 14803 Miller Bv Nw
Edmonton, Alberta
Welcome to this charming home in Miller featuring an attached garage and a welcoming front porch. Inside, the main floor offers stylish vinyl plank flooring, an open-concept living, dining, and kitchen area with a cozy gas fireplace, plus a convenient half bath. Patio doors lead to a landscaped yard and deck, creating a perfect spot for relaxing or entertaining. Upstairs you’ll find plush carpet, a spacious primary suite with a full ensuite and two walk-in closets, plus an additional full bath and an oversized second bedroom with double closets. The fully finished basement provides even more living space with a stylish laundry room, storage, and a large private bedroom or rec room to suit your needs. This well-maintained complex offers visitor parking and low condo fees, all while being close to downtown, transit, shopping, parks, and schools. A wonderful opportunity to own a home that balances comfort, convenience, and style. (id:63502)
Exp Realty
#401 10028 119 St Nw
Edmonton, Alberta
Welcome to the Illuminada, one of Edmonton’s most sought-after addresses. This 1,530 sq. ft. corner residence features 2 bedrooms, 2 bathrooms and a den, with bright southwest exposure and two titled underground parking stalls. Floor-to-ceiling windows flood the home with natural light, while the modern layout is enhanced by a striking three-sided gas fireplace and central air conditioning. Recent upgrades include hardwood flooring, a full suite of high-end LG appliances (with optional gas stove hookup), solid-core wood doors, fresh designer paint, and premium lighting throughout. The Illuminada offers exceptional amenities, including an onsite caretaker (Monday–Friday), a beautifully appointed guest suite, a conference room, heated underground visitor parking, and a convenient car wash bay. Well-managed and known for its prestige, this exclusive unit is move-in ready. Extras such as the Nest Learning Thermostat and advanced Kevo entry system complete this outstanding package. (id:63502)
Century 21 Masters
15119 86 St Nw
Edmonton, Alberta
Step into a home where family memories are waiting to be made. Nestled on a peaceful cul-de-sac in Evansdale. This two storey gem combines comfort and space. Sunlight fills every corner of the bright , open concepted living area, perfect for daily life and entertaining. The kitchen features a charming eating nook for casual breakfast or weekend chats. The library/office adds warmth and charm with it's wood burning fireplace perfect for reading or studying. Upstairs the primary bedroom is a true retreat, complete with a spacious walk in closet and ensuite. Two other bedrooms and a full bath provide comfort and privacy for the whole family. The finished basement is perfect for family fun with a family room, wet bar and sauna for relaxation. The basement also has a laundry room and newer furnace. Step through the attached breezeway, complete with two skylights and a built in BBQ. Close to parks, schools, shopping and minutes to downtown. Find a perfect balance of community, convenience and lifestyle. (id:63502)
Homes & Gardens Real Estate Limited
3380 Chickadee Dr Nw
Edmonton, Alberta
Upgrades galore in this stunner in Starling, including 2 bedroom LEGAL BASEMENT SUITE! Over 3000 sq/ft of livable space, features 4 BEDROOMS upstairs, den on main floor, 4 FULL BATHS, and an amazing layout boasting 20 foot ceilings in the GREAT ROOM. Hardwood floors, granite counters everywhere, A/C, built-in speakers, 9 ft ceilings, central vac, and heated garage! Open concept main floor has a massive chef's kitchen with s/s appliances, large island and a walk thru pantry. Built-in storage in mudroom, full bath on main, large dining room overlooking west facing backyard and a cozy gas f/p in living room. Upstairs includes 4 bedrooms, large bonus room, upstairs laundry with granite counters, full bath and a primary suite featuring a huge 5 piece ensuite with w/i closet. Ultimate mortgage helper with separate entrance to legal basement with 2 large bedrooms, own laundry, beautiful kitchen and bath. This is the TOTAL PACKAGE! Next door to St. Albert, easy access to Anthony Henday, and surrounded by nature! (id:63502)
Royal LePage Noralta Real Estate
3015 24 Av Nw
Edmonton, Alberta
**SILVER-BERRY**SOUTH EDMONTON**FINISHED BASEMENT**Nestled in a family-friendly NW Edmonton community, 3015 24 Ave NW is a stunning property offering both luxurious space and an unbeatable location. This beautifully designed home boasts over 1,700 sq ft of above grade living space, featuring a modern kitchen, a dedicated office, and a spacious primary suite with a walk-in closet and ensuite. The fully developed basement includes a massive rec room, three additional bedrooms, and a kitchenette, perfect for extended family or potential rental income. Step outside to your private backyard oasis, ideal for summer barbecues and peaceful relaxation. The property is perfectly positioned just moments from parks, playgrounds, and green spaces, providing endless outdoor recreation. Families will appreciate the proximity to top-rated schools, while convenient access to shopping centres and efficient transit routes ensures everything you need is within easy reach. (id:63502)
Nationwide Realty Corp
#809 10024 Jasper Av Nw
Edmonton, Alberta
Experience the ultimate in LIFESTYLE with this CHIC Manhattan-style loft in the heart of DOWNTOWN Edmonton—perfect for PROFESSIONALS, STUDENTS, or INVESTORS. UNBEATABLE LOCATION – elevators offer DIRECT, SECURE UNDERGROUND ACCESS to the CENTRAL LRT STATION – CONCRETE BUILDING – soaring 10 ft EXPOSED CEILINGS – GRANITE COUNTERS – SOUTH EXPOSURE – 24/7 SECURITY. Bathed in natural light, this 1 BED, 1 BATH suite is freshly RENOVATED and showcases a BRIGHT, OPEN layout, POLISHED CONCRETE floors, and BREATHTAKING CITY & RIVER VALLEY VIEWS. Forget the car—ride the LRT for EASY ACCESS to U of A, MacEwan, or NAIT. Explore the PEDWAY to ATB Place, Scotia Place, Commerce Place, Manulife Place, and City Centre Mall—or stroll to the RIVER VALLEY, ARENA DISTRICT, CITADEL, RICE HOWARD WAY, and the city’s best restaurants, bars, shops, and theatres. BONUS: This RARE PET-FRIENDLY building permits turnkey SHORT-TERM RENTALS!!! (id:63502)
RE/MAX Real Estate
359 Simmonds Wy
Leduc, Alberta
Welcome to Southfork Leduc – Your Dream Home Awaits! This stunning half-duplex, by Avi Homes, offers a perfect blend of luxury & comfort. Immaculately designed w/ thoughtful upgrades throughout. As you step inside, you’ll be greeted by a unique floor plan that maximizes both space & style. The gourmet kitchen is a chef’s dream, featuring beautiful quartz countertops, a large breakfast bar, & an abundance of cabinet space. The spacious eating nook flows effortlessly into the inviting living room, where a cozy gas fireplace creates the perfect ambiance for relaxing.The double-car garage w/ high ceilings is perfect for those chilly winter days. Upstairs, you’ll find a spacious bonus room, perfect for movie nights or a kid’s play area, along w/ a laundry room for added convenience. The 3 generously sized bedrooms include a huge primary suite, complete w/ a luxurious 4-piece ensuite & an expansive walk-through closet. This home has been freshly painted, from top to bottom creating bright airy space. (id:63502)
RE/MAX Real Estate
1736 61 St Nw Nw
Edmonton, Alberta
Great family home situated on a large lot in Meyokumin. Over 1,100 sq ft of main floor space includes the primary bedroom with a 2-piece ensuite, the main bath, and 2 additional bedrooms. A large sunken living room with the kitchen and dining area, overlooking the deck and expansive backyard. The finished basement includes a large family room with a bar area, a four-piece bath, and a large den. There are numerous storage spaces and closets in this home, and with the oversized heated double garage, the storage possibilities are endless. NEW WINDOWS, SLIDING GLASS DOOR and BACK DOOR - all installed in 2022. SHINGLES REPLACED in 2021, and additional attic insulation was also done, along with a NEW HWT. Most of the back yard fence was replaced within the last few months. (id:63502)
Homes & Gardens Real Estate Limited
#506 5 St Louis St
St. Albert, Alberta
Penthouse Living with Park Views at Grandin Parc Residences Welcome to this stunning penthouse unit in the highly sought-after Grandin Parc Residences, ideally located next to Grenadier Park in Downtown St. Albert. This rare offering combines modern luxury with natural beauty, delivering a lifestyle of comfort, style, & convenience. Enjoy soaring 13-foot vaulted ceilings & expansive park views that bring the outdoors in. Recently updated with fresh paint & modern cabinetry, the home feels bright & refreshed. Large windows flood the space with natural light, while central air conditioning ensures summer comfort. The gourmet kitchen features quartz countertops, porcelain tile flooring, & upgraded stainless steel appliances, perfect for both cooking and entertaining. Every finish has been thoughtfully chosen for timeless appeal & lasting quality. This is a truly special home in a vibrant, nature-connected community. Don’t miss your chance to own one of the best units in the building! Pet friendly complex! (id:63502)
RE/MAX Real Estate
#326 4304 139 Av Nw
Edmonton, Alberta
Enjoy convenience and comfort at the Estates of Clareview! This spacious 1 bedroom plus den condo offers over 900 sq. ft. of open living space with 9-foot ceilings. The modern kitchen is equipped with stainless steel appliances, a built-in microwave, fridge, dishwasher, and bright white cabinetry. Additional features include an in-suite washer and dryer, gas BBQ outlet, and northwest-facing windows for natural light. The unit also comes with an underground parking stall (B57). Residents enjoy excellent building amenities such as a fitness centre and billiard room. With the LRT right at your doorstep, plus easy access to the City Recreation Centre (with swimming pool and library), shopping, dining, and schools, this is the perfect combination of lifestyle and location. (id:63502)
Maxwell Polaris
4511 Warbler Loop Nw
Edmonton, Alberta
Welcome to 4511 Warbler Loop NW —where style, space, and smart design come together in the heart of Kinglet! This Castor model by City Homes Master Builder offers 1861 sq ft of thoughtfully designed living space with 3 bedrooms, 2.5 bathrooms, and a central bonus room perfect for family movie nights or a kids’ play zone. The open-concept main floor features a modern kitchen that flows into the living and dining areas—ideal for entertaining or everyday living. A separate side entrance opens the door to future suite potential or added flexibility. The home's elegant finishes and layout offer comfort with a touch of luxury. Nestled in a peaceful, nature-inspired community near parks and amenities, this home delivers modern living with room to grow. Close to the Anthony Henday, shopping, and all major amenities! Immediate Possession Available! (id:63502)
Exp Realty
6013 Naden Landing Ld Nw
Edmonton, Alberta
Better than a Show Home. This has to be one of the Nicest Homes in all of Griesbach. This Executive Family Home has amazing views backing onto Bedford Basin Pond. This Home is amazing in every detail. Custom Upgrades throughout: Upgraded Cabinets and Lighting, Interior Decorated Professionally, Custom Window Covering, Custom Tile Work, Fully Finished Walkout Basement, Multiple Outdoor sitting areas, Huge Deck, Covered Portion of the Deck features Retractable Screens, $7,000 Water Softener, Upgraded Bosch Appliances with a 36 Induction cook top, Pot Filler, Garburator, Wine and Bar Fridge, Main floor features a den, open concept Entertainers Kitchen with Massive Kitchen Island. Upstairs features an amazing Theater Area with over $10,000 custom Overhead Beams, Master features a Coffee Bar with sink and Bev fridge, His and Hers Sinks with Huge Walk in Shower and 2 Over sized Bedrooms each with desks, Garage comes Heated with Epoxy Flooring and Drain, Tank less Hot water on Demand. Full A/C (id:63502)
RE/MAX River City
9606 86 Street Nw
Edmonton, Alberta
Brand new single family home located steps away from the Strathearn Park lookout with a double detached garage and a finished one-bedroom legal basement suite. The main floor has an open-concept living area with a chef’s kitchen, two-tone cabinetry with built-in pantry storage, top-of-the-line appliances, and an infinity quartz island counter. The main floor has a flex/den room that can serve as a fourth bedroom in the main unit or an office, and a 2-piece powder room. The living area features a beautiful gas fireplace surrounded by floor to ceiling tiles. On the second floor, you will find a bright and spacious master bedroom with a walk-in closet and a 4-piece ensuite, a full laundry room with plenty of extra storage space, a 4-piece family bathroom and two extra bedrooms. Strathearn is one of Edmonton’s most desirable, picturesque and vibrant neighborhoods, with easy access to LRT, schools and downtown Edmonton. (id:63502)
Maxwell Devonshire Realty
187 Caledon Cr
Spruce Grove, Alberta
IMMEDIATE POSSESSION - INCLUDES DECK AND BLINDS! 5 Things to Love about this new Alquinn Home in Copperhaven: 1) Striking Design: Enjoy soaring 18ft ceilings in the living room with a modern electric fireplace, complemented by 9ft ceilings throughout the rest of the main floor. 2) Smart Layout: A main floor bedroom and 2pc bath offer convenience for guests or multi-generational living. 3) Chef’s Kitchen: Featuring an island with breakfast bar, walkthrough pantry, upgraded kitchen appliances, and seamless access to the mud room and double attached garage. 4) Spacious Upper Level: Relax in the bonus room, complete with a laundry room and linen storage for everyday ease. 5) Private Retreat: The primary suite boasts a walk-in closet and a luxurious 5pc ensuite, alongside two additional bedrooms and a full bath. *Photos are representative* This home comes complete with a custom blinds package and a deck—making it truly move-in ready. (id:63502)
RE/MAX Excellence
#230 6076 Schonsee Wy Nw Nw
Edmonton, Alberta
This condo is located in the SHOREWINDS complex in the community of Schonsee. When entering this condo, you come to an OPEN CONCEPT layout featuring a large living room, a dining area and a kitchen with all your essential appliances and BREAKFAST BAR. The spacious master bedroom features a walkthrough closet and ENSUITE bathroom. There are an additional bedroom and a full bathroom. Enjoy the summers on your dedicated BALCONY and the convenience of your own TITLED underground parking with attached STORAGE LOCKER. and IN SUITE LAUNDRY. This building features a FITNESS ROOM AND GAMES/SOCIAL room. Close to all amenities including shopping, restaurants, schools, parks and public transportation. (id:63502)
RE/MAX Rental Advisors
#128 1804 70 St Sw
Edmonton, Alberta
LIFE'S A BEACH IN SUMMERSIDE! This well maintained DUAL-MASTER floorplan offers 2 spacious bedrooms on the upper floor, each with its own en-suite bathroom. The main level is open concept, offering UPGRADED FINISHES throughout including HARDWOOD FLOORS, TILE in the KITCHEN & ENTRY, and everyone's preferred QUARTZ COUNTERS. Lots of space in the dining area for large kitchen table. Ample counter space throughout. The east facing patio allows for sunny enjoyment in the mornings & a reprieve from the heat in the evenings! The basement features access to the Double attached Garage, Mechanical Room, and Laundry / Storage. Just a short 15 minute walk to MICHAEL STREMBITSKY SCHOOL (K to 9). Enjoy all the amenities Summerside has to offer, including LAKE ACCESS, Grocery shopping, restaurants and more! (id:63502)
Real Broker
11307 / 11309 127 St Nw
Edmonton, Alberta
Massive 1653 sq/ft UP/DOWN DUPLEX on one of the nicest streets in the heart of Inglewood. Turn key investment property would be perfect for investors or for the ultimate mortgage helper. Both levels feature 3 bedrooms and LARGE living rooms and dining rooms. Upper level has one and a half baths and lower level has 2 FULL baths including a freshly renovated 4 piece bath. Kitchens both have dishwashers and lots of counter and cupboard space. Separate laundry rooms with newer washers and dryers on each level. BRAND NEW FURNACES AND HWT, along with newer shingles. Many newer windows and beautiful hardwood flooring on main level. Large 50ft x 142ft lot with plum and apple trees in backyard along with an oversized double detached garage. Tons of parking out back with a huge driveway, RV parking and newer fencing. Separate entrances at the front and on the side of house. All appliances included and available for a quick possession! (id:63502)
Royal LePage Noralta Real Estate
6109 13 Av Sw
Edmonton, Alberta
Imagine walking your kids to school — no car needed, just a short stroll to Corpus Christi Catholic (K–9). This beautifully maintained 1520 sqft half duplex offers true family-friendly living. Step inside to a spacious entrance that opens into a unique multi-level layout. The main living area blends comfort and style with upgraded flooring and appliances. Upstairs, 3 bedrooms give everyone space to recharge, including a primary suite with a private ensuite. The real highlight? A soaring bonus room with high ceilings — perfect for movie nights, playtime, or a home office. With 2 additional bathrooms for convenience, this home is designed for growing families who need both space and function. Outside, a large backyard is ready for BBQs, a playset, or your dream garden. Located in a quiet, family-oriented community with all amenities just 5–10 minutes away, this home is clean, well cared for, and full of character (id:63502)
Royal LePage Arteam Realty
11440 Malmo Rd Nw
Edmonton, Alberta
Welcome to Malmo Plains, one of the most sought-after Southgate communities. This 1238 sqft bungalow sits on a 6000+ sqft lot and offers 3 bedrooms and 1.5 baths on the main floor. Bright natural light flows through the spacious living area and the fully remodeled kitchen. The finished basement with separate entrance features 2 additional bedrooms, a large family room, and a roughed-in kitchen—offering excellent potential for rental income. Outside, enjoy a huge wooden deck and a double detached garage. The home has numerous upgrades including roof, windows, furnace, and an upgraded power supply. Located within walking distance to Southgate Mall and LRT, with quick access to Whitemud Dr and Hwy 2. And Malmo Elementary is also just steps away. A wonderful choice for both living and investment. Don’t miss it! (id:63502)
Century 21 Bravo Realty
620 42 St Sw
Edmonton, Alberta
DOLCE VITA BUILT HOME with 4bdrms, 2.5-bathrms house with a nice yard, freshly upgraded, backing to green space.Main offers a comfy lifestyle to settle in this modern house built at the highest point of the prestigious Hills of Charlesworth. Main floor features a nice bedroom/ office and a bathroom, gourmet kitchen with a large pantry, granite counter tops, stainless steal appliances, stove-gas, built in micro waive, lots of room to sit and eat at kitchen counter- open bright living and dining area leading to a huge well built wooden deck with amazing view. Moving to upstairs you will find a great bonus room with big windows to the left side and a very spacious master suite along with 2 other good sized bdrms to the right side. There are 2 nicely designed bathrooms upstairs which are a 5-piece ensuite, while two additional bedrooms share the full bathroom. This home also includes a 240V/40 amp circuit in garage for charging port for electric cars. Basement has a SEPERATE ENTRANCE for future developments. (id:63502)
RE/MAX Excellence

