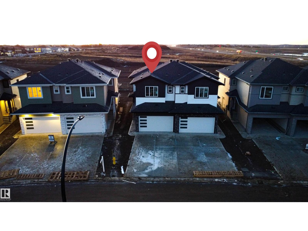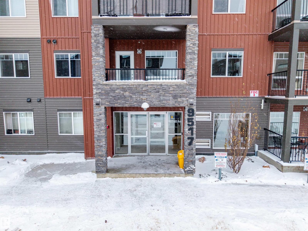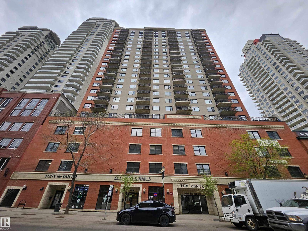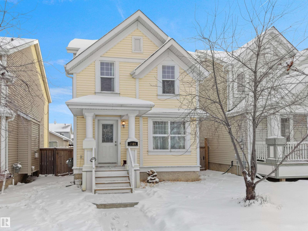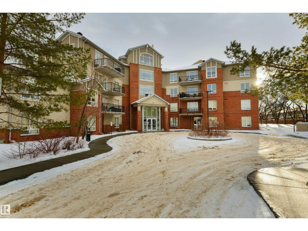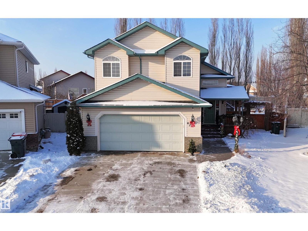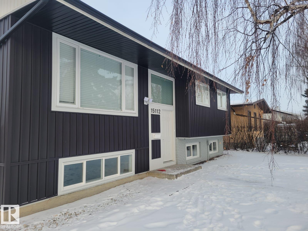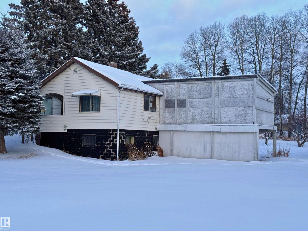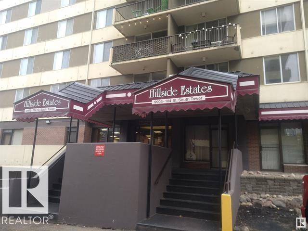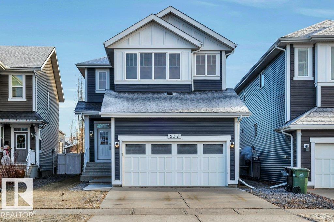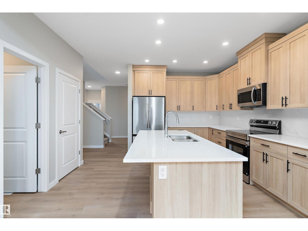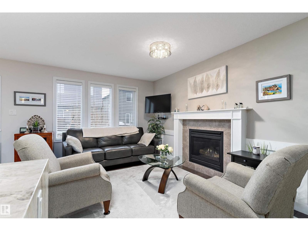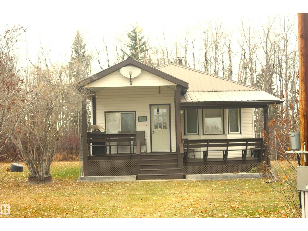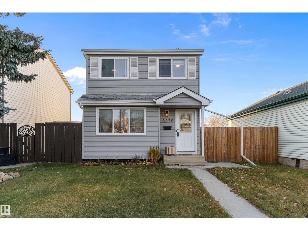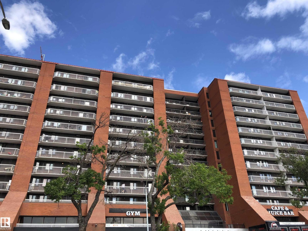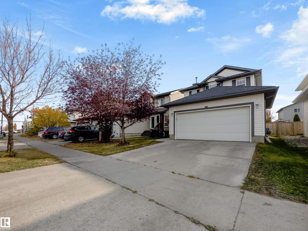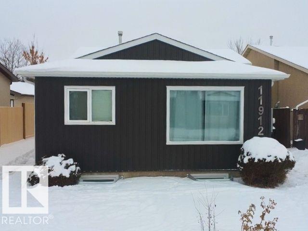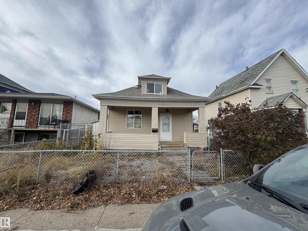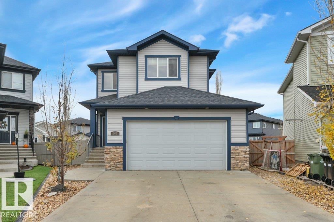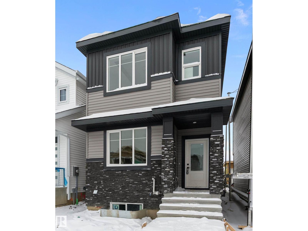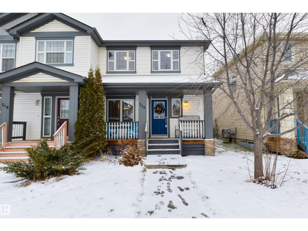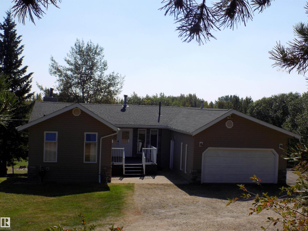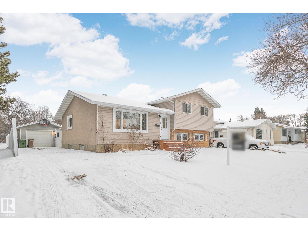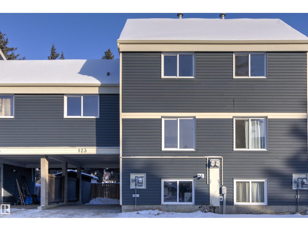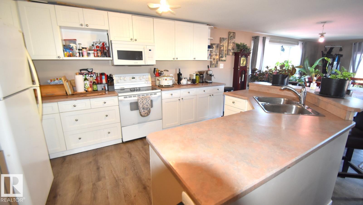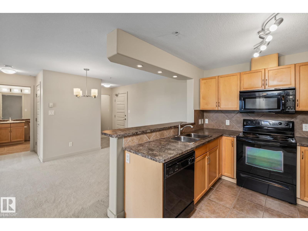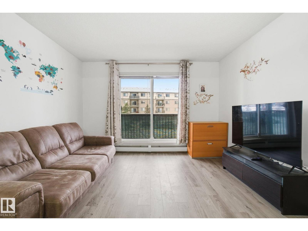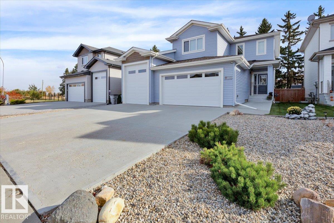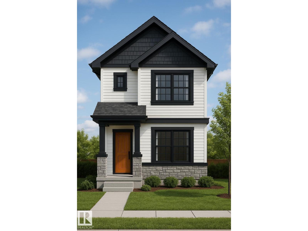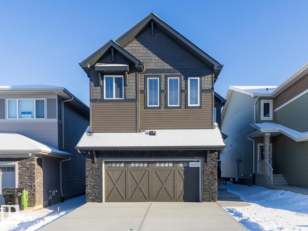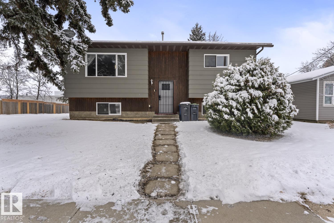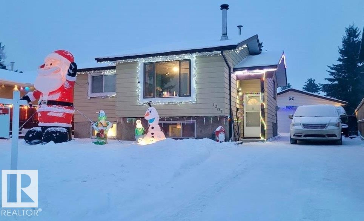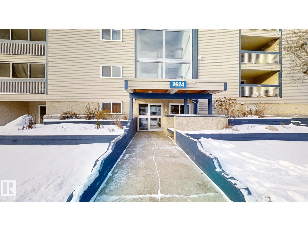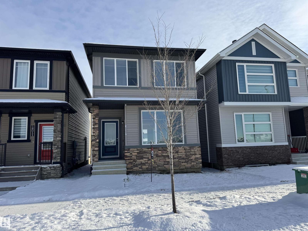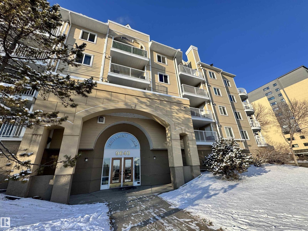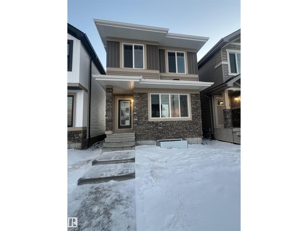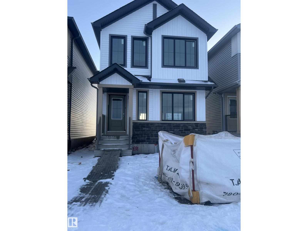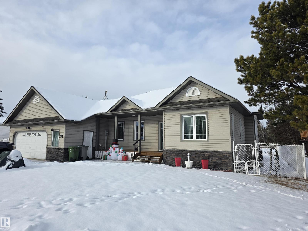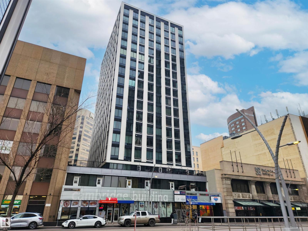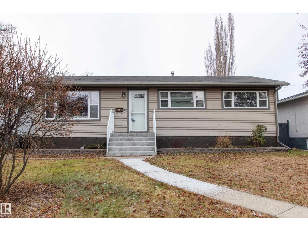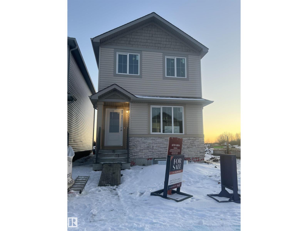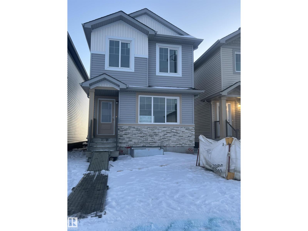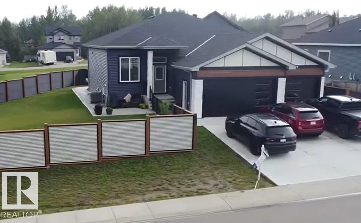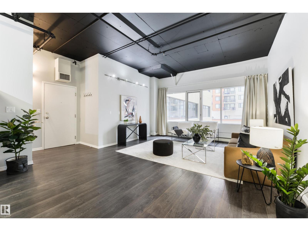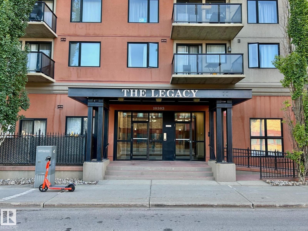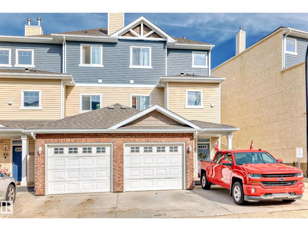16 Axelwood Cr
Spruce Grove, Alberta
PERFECT BRAND-NEW DUPLEX WITH MANY UPGRADES AND CUSTOM BUILT FOR STARTER/ INVESTMENT/ DOWNSIZING OPPORTUNITY. LOCATED IN THE JESPERDALE COMMUNITY OF SPRUCE GROVE! This 3 bedroom, 2.5 bath, plus loft, is located close to schools & recreation Centre. Main floor has high ceiling foyer and kitchen with modern cabinetry, quartz countertops, stainless steel appliances and spacious pantry. Perfect for cooking meals and entertaining! Family room has OPEN TO ABOVE concept, comfortable setting with fireplace and huge windows. Spacious nook with lots of sunlight and half bath finishes main level. Walk up the stairs to master bedroom with 5-piece ensuite/ spacious walk-in closet, two bedrooms, 3-piece bath and loft. Laundry room also conveniently located on upper level. Unfinished basement with separate entrance, 9' ceiling and roughed in bathroom is waiting for creative ideas.TRIPLE PANE WINDOWS / NO CONDO FEES. (id:63502)
Exp Realty
#409 9517 160 Av Nw
Edmonton, Alberta
Are you looking for a well-maintained home in a solid condo complex? Here you go! This 2 bedroom 2 bath home features upgraded laminate flooring, a gorgeous quartz island w/ eating bar & TOP FLOOR views! This modern & freshly painted home features an open concept layout where you’ll see the well laid out kitchen with lots of storage space, quartz countertops, stainless appliances & the large island w/ space for 4 stools. Opening onto the great room, you’ll see this condo is made for sun lovers w/ SOUTH EXPOSURE windows galore! There is plenty of space to dine, entertain, enjoy & relax. The primary bedroom is very spacious with it’s own dual sided walk in closet & ensuite. The 2nd bedroom & main bath are on the opposite side which is great for privacy. There is also insuite laundry & a large patio – the most amazing space for your garden & flowers to grow. Also included is a secure, underground parking stall. Welcome HOME! Visit the REALTOR®’s website for more details. (id:63502)
RE/MAX River City
#1501 10180 104 St Nw
Edmonton, Alberta
Welcome to Unit 1501 - The Century Building. Original Owners. Unit 1501 - The Century Building - 2 Bedroom 1 Bathroom Corner Unit Condo. Balcony has wide open feel with visible Roger Arena. The Unit also include 1 indoor parking stall and a storage locker. A workout room is available on the main level for a quick workout. Kitchen counters, flooring and paint refresh done recently. Gas line on balcony for BBQ. Lot of windows for natural light. The Unit is located on 104 Street Downtown which boast restaurants and coffee shops. (id:63502)
Real Broker
1509 76 St Sw
Edmonton, Alberta
Welcome to this beautiful home in one of the desirable Summerside community, offering 3 bedrooms, a den and 3.5 bathrooms. The main floor features an open-concept layout with a bright living area that comes with cozy electric fireplace, and large front-facing windows. The dining area flows seamlessly into the corner kitchen with ample cabinetry, stylish backsplash and backyard-facing windows. A convenient powder room completes the main level. Upstairs, the primary bedroom offers a walk-in closet and 4-piece ensuite, along with two additional well-sized bedrooms and another 4-piece bath. The fully finished basement includes a den, recreation room and 3-piece bath, ideal for added living space or guests. Enjoy the huge backyard and double detached garage. Optional access to Lake Summerside and private beach with kayaking, paddle boating, tennis courts, parks, fishing, and fire pits. (id:63502)
Save Max Edge
#307 6315 135 Av Nw
Edmonton, Alberta
Welcome to Holland Gardens, a concrete and steel frame building. This spacious two-bedroom, two-bathroom apartment overlooks a courtyard and features a 9-foot ceiling, in-suite laundry, and a large balcony with a natural gas BBQ hookup. The building is pet-friendly and offers a fitness room, underground heated parking, and additional storage. Conveniently located, close to the ETS [Bus Stop], LRT, schools, and Londonderry Mall— all within walking distance. The monthly condo fee of $645.62 covers all utilities, including water, heat, and power. Taxes for 2025 are $1637.46 (id:63502)
RE/MAX Real Estate
62 Willowby Cl
Stony Plain, Alberta
Bi-level with attached double garage (22Wx26L, heated & insulated) on a HUGE PIE LOT at the end of a quiet cul-de-sac in Willow Park. This 1,526 sq ft (plus full basement) home features central AC, vaulted ceiling, open concept layout and a bonus upper-level suite. On the main: 2 bedrooms, 4-piece bathroom, living room with cozy built-in bench reading nook, dining area with deck access and a gourmet kitchen with two-tier eat-up island, all new appliances, corner pantry and built-in desk/buffet. The owner’s suite is a private upper-level sanctuary featuring walk-in closet & 3-piece ensuite. In the finished basement: large family/rec room with adjacent sitting area, 4-piece bathroom, 4th bedroom and laundry room. Outside: new shingles & siding, permanent Christmas lights, front porch and a beautiful fully fenced back yard with deck, gazebo, fire pit and underground sprinkler system; tree-lined for build-in privacy. Located near nature trails, schools and all the amenities of downtown Stony Plain. Must see! (id:63502)
Royal LePage Noralta Real Estate
15112 72 St Nw
Edmonton, Alberta
Beautifully renovated Bi-Level from top to bottom. This very well maintained house offers the perfect layout and space for your family. The main floor has a spacious living room, a great dining area, a full washroom, and 3 great sized bedrooms. The basement has a SECOND KITCHEN, large living room, a full washroom, and 2 good sized bedrooms. The big backyard with the patio are perfect for your summer gatherings. You also get a double detached garage to keep your cars warm during the winter. This house has everything you hope for. Come take a look and fall in love! (id:63502)
The E Group Real Estate
301 4 Av
Winfield, Alberta
Wonderful opportunity in the Hamlet of Winfield, Alberta. This large half acre property is situated on a corner lot close to school. The home is 2 bedrooms, 1 full bath, a large living area & kitchen, & lots of storage. The partial basement includes a large laundry area & a large crawl space(6.5ft+) next to it. The basement is a walkout too. A single carport with a mezzanine area above as well. Property is sold as is, where is. (id:63502)
RE/MAX Vision Realty
#207 9903 104 St Nw
Edmonton, Alberta
Located in the heart of downtown on a quiet, tree lined cul-de-sac, steps away from coffee shops, restaurants, LRT and the Ice District. Upgraded 2 Bedroom corner furnished unit featuring luxury vinyl plank floors, and a converted mudroom with built in storage! The living room is perfect for relaxing, and the dining area is ideal for hosting intimate dinners and includes a gorgeous new built in buffet. The highlight is the exquisite dream kitchen, featuring stainless steel appliances, white cabinets, granite countertops and tile backsplash. The bedrooms are spacious with ample closet space and the primary bedroom also features a ½ bath for your convenience. The main hall closet has been converted into a storage bench with cabinets for your linens. This gorgeous corner suite has a private balcony, laundry on the same floor and includes access to building amenities, including a fitness center, party room and wet and dry sauna. Condo fees are $1,218.42 & include all utilities. (id:63502)
Maximum Realty Inc.
237 Sheppard Ci
Leduc, Alberta
This fresh, move-in-ready 2200+ sq ft 4 bedroom, 3.5 bathroom home has been renovated top to bottom, so you can skip the projects & start living! Upstairs you’ll find 3 generous bedrooms & 2 full baths, including a primary w/double vanities ensuite & a W/I closet. Vaulted bonus room is the perfect zone for movie nights/gaming, situated away from the main LR. The main level is welcoming with beautifully renewed hardwood, a fireplace, & updated lighting. Fresh paint and flooring on all 3 levels! The kitchen has granite, & an island with an w/extra counter, new backsplash, & walk-through pantry that actually fits a Costco run! There’s also a main-floor office/den, a 2-pc powder room, & spacious mudroom with B/I organization. Downstairs, the finished basement adds a rec room, 4th bedroom & an extra full bathroom—ideal for a teen or guests. Outside, relax on the exceptionally large deck. Close to parks, schools, rec & NOT a zero lot line! Like new without the price tag. Some pics virtually staged. (id:63502)
Kic Realty
6320 King Wd Sw
Edmonton, Alberta
Welcome to this beautifully designed 2,201 sq. ft. A masterpiece in sought-after Keswick! Offering a bright, open layout and modern finishes throughout, this home features a stunning chef’s kitchen with upgraded 42” cabinets, quartz countertops, chimney hoodfan, built-in microwave, pot-and-pan drawers, large island, and gas stove rough-in—perfect for entertaining. The main floor includes a full bedroom and 3-pc bath, ideal for guests or multigenerational living. Upstairs, discover a spacious bonus room, convenient laundry, and a luxurious primary suite with a soaker tub, tiled shower, double sinks, and walk-in closet. Enjoy 9’ main and basement ceilings, upgraded railing, an HRV system, rear deck, and separate exterior entry to the basement—great future suite potential. Located steps from trails, ponds, top schools, and all amenities in prestigious Keswick. Move-in ready and a must-see! (id:63502)
Real Broker
#42 6835 Speaker Vs Nw
Edmonton, Alberta
Stylish, updated, and move-in ready! This air-conditioned South Terwillegar home is loaded with upgrades: new marble countertops, updated lighting, wainscoting, gas fireplace, and a spacious kitchen with stainless steel appliances, great storage, and a built-in wine rack. Upstairs features a bonus room and two impressive primary suites - one with a 5-piece ensuite and the other with a 4-piece - offering exceptional flexibility and privacy. The fully finished basement adds a recreation room, wet bar, and 3-piece bath. Outdoors, enjoy low-maintenance living with artificial grass front and back, a new front door, and a composite deck perfect for entertaining. A double attached garage and extra-wide driveway complete this standout home. Don't miss this opportunity! (id:63502)
Real Broker
624060 661 Hi
Rural Woodlands County, Alberta
Here's a great opportunity for acreage life--15 acres with a house, great high roofed 36x24 shop with 2 o/head doors. Also set up for equestrian with 6 fenced pens & perimeter fencing; double strand/smooth wire. For outdoor & sports enthusiasts, this home is situated near the sand hills/trails & the Vega ferry. OUTSIDE: 15 acres of treed paradise to explore via groomed paths--on foot or horseback. Firepit. Space o/side with 4 RV outlets for trailers Home is solid--redone 2005. Vinyl siding & metal roof. Great 2 level deck. Newer furnace, HW on demand, sump pump. (id:63502)
RE/MAX Real Estate
3320 48 St Nw
Edmonton, Alberta
Welcome to this inviting family home offering exceptional value and thoughtful updates throughout. Featuring a fully finished basement for extra living space, the main floor offers comfortable, open living while the upper level includes one full bathroom and an additional half bath on the main floor for added convenience. The property has been beautifully updated with new siding installed within the last year and a furnace replaced in 2016, providing comfort and efficiency year-round. Enjoy hot water on demand, a fantastic upgrade that ensures efficiency and consistent hot water supply. This home is move-in ready, well-maintained, and perfect for buyers seeking a blend of comfort, practicality, and modern improvements. Don’t miss this opportunity - homes like this don’t come up often! (id:63502)
Real Broker
18211 80 Av Nw
Edmonton, Alberta
Welcome to this spacious 4-bedroom home featuring 3 living areas, 2 full baths, and a 3-pc ensuite in the main bedroom—perfect for a growing family! Recent updates include new flooring on the main and basement, quartz countertops, Samsung kitchen appliances, 2024 furnace with humidifier, new water heater, and 2023 shingles for peace of mind. The basement offers a versatile den/office with built-in cabinets (in addition to the 4 bedrooms), plus 3 extra storage spaces or walk-in closets and a laundry room. Enjoy central AC, central vac with attachments, and an oversized double garage with driveway parking for 4. The south-facing backyard is a retreat with a freshly painted deck, swing set, and large shed. Ideally located minutes from West Edmonton Mall, future LRT, schools, hospital, and amenities, with quick access to Whitemud Dr. and Anthony Henday. Move-in ready with space, updates, and unbeatable convenience! (id:63502)
Real Broker
#406 10125 109 St Nw
Edmonton, Alberta
Enjoy Urban Living in this updated 2 bedroom condo with 1.5 baths and heated underground parking, a gym & games room all in a quiet secure concrete building. Walking distance to Grant MacEwan, Rogers Place, shopping, the river valley & the LRT. This condo has everything you will need. The entrance is a great size with lots of closet space as you enter. The living room is just off the kitchen for easy entertaining. The dining area has lots of room for gatherings. The primary bedroom has room for your King Size Bed. Enjoy the walkin closet & half bath. The second bedroom is also a good size with a large closet for extra storage. NEW VINYL plank flooring throughout the unit, Baseboards, Closet doors, tub surround, light fixtures, washer and dryer, windows, patio doors and railings. Enjoy the west facing patio to soak up the sun and relax after a long day! A great property for working professionals or students. Stop paying rent and start adding to your portfolio!! Move in and enjoy (id:63502)
RE/MAX Real Estate
1711 37a Av Nw
Edmonton, Alberta
Welcome to this beautiful two-storey home with a fully finished basement, located in the highly sought-after community of Wild Rose. This well-maintained home offers 4 bedrooms, 3.5 bathrooms, and a bright open-concept main floor ideal for families and entertaining. Upstairs features three spacious bedrooms, a full bathroom, and a generous primary suite with a walk-in closet and full ensuite with a large vanity. The fully finished 600 sq. ft. basement includes one bedroom, a living room, a den/office, and a 3-piece bathroom, perfect for guests or extended family. There is also potential for a separate side entrance, offering excellent future flexibility or suite potential (subject to city approvals). Enjoy the large south-facing backyard with a patio—ideal for outdoor gatherings. Recent upgrades include new quartz countertops and a hot water tank replaced a few years ago. Close to schools, parks, shopping, and major highway access. Available for quick possession! (id:63502)
Maxwell Polaris
11912 140 Av Nw
Edmonton, Alberta
Excellent revenue property with two legal suites—or ideal for multifamily living! Is your growing family searching for a substantially renovated five-bedroom (plus den) home in a fantastic location? Your search ends here. Offering over 1,925 sq. ft. of finished living space, this spacious property is perfect for a large family or as a high-performing revenue opportunity. Ideally located close to schools, parks, shopping and with quick access to the Yellowhead, convenience is at your doorstep. Beautiful finishes throughout. The open-concept kitchen, dining and living areas flow beautifully—perfect for entertaining. The main floor features three bedrooms, convenient laundry, and a four-piece bathroom. The lower level offers exceptional versatility with a second kitchen, separate laundry, family room, two additional bedrooms, and a four-piece bath, along with a separate entrance. Explore the endless possibilities this property has to offer! (id:63502)
RE/MAX Elite
11544 95 St Nw
Edmonton, Alberta
Fully renovated this house is ready to be moved in, renovations include, siding, flooring, kitchen, washroom is brand new and paint throw-out. Upon entry welcome to this open concept high celling unit, with two bedrooms and a full washroom and laundry on main floor, upper floor has a bonus room or additional bedroom. basement is fully finished and can be used as kids' entertainment area. close to shopping, schools and many amenities (id:63502)
2% Realty Pro
363 Reynalds Co
Leduc, Alberta
Rare find in Leduc! This stunning home offers 4 bedrooms all upstairs—each generous in size—and one of the largest pie-shaped yards you’ll find! If you’re tired of the 3-bedroom, postage-stamp-sized homes out there, this is the upgrade you’ve been waiting for. The open-concept main floor features a spacious living and dining area, plus a gorgeous kitchen with gas range, stone counters, and a walk-through pantry. Upstairs, enjoy 4 roomy bedrooms, including a primary suite with a beautiful ensuite and custom-built shower. Upper-floor laundry adds convenience. The basement is unspoiled for future plans. The double attached garage and parts of the home are heated with in-floor heat, plus there’s central A/C and a large shed for your tools and toys. The huge yard is perfect for kids and pets, and it's all located in a quiet cul-de-sac. (id:63502)
Kic Realty
438 Crystal Creek Li
Leduc, Alberta
Welcome to this brand new 3-bedroom, 2.5-bathroom home in Leduc’s newest community. The main floor offers luxury vinyl plank flooring, a bright living room with an electric fireplace, and a modern kitchen with quartz countertops, a large island, ample cabinetry, and a spacious pantry. A dining nook and 2 piece bathroom complete this level. Upstairs, you’ll find soaring ceilings and three well-sized bedrooms, including the primary suite with a walk-in closet and an ensuite featuring double sinks and an oversized shower. A 4 piece bathroom and convenient upper-floor laundry complete the second level. Additional features include upgraded lighting, quartz countertops throughout, and a double detached garage. This home is close to schools, walking paths, shopping, and other nearby amenities. Some photos may be virtually staged. (id:63502)
RE/MAX Elite
346 Secord Bv Nw
Edmonton, Alberta
Fully-finished in a fantastic location! This 2-story half duplex in Secord is the perfect place to begin your home ownership journey. It features central A/C, a large foyer to welcome your guests, a great kitchen with dark cabinetry, center island, stainless appliances, & separate dinette, a spacious living room, 4 total bedrooms including a king-sized owner’s suite with walk-in closet & 3pc ensuite, and a fully-finished basement. Outside you’ll find the backyard is fully landscaped, fenced, and is nice & deep – perfect for your gardening projects with still plenty of room for the kids to play! Complete with an exterior deck & double-detached garage, this home is steps away from public transit & schools, and is minutes from major shopping centres with quick & easy access to commuter highways. (id:63502)
RE/MAX Preferred Choice
43, 464079 Rge Rd 244
Rural Wetaskiwin County, Alberta
RARE FIND 18 Acres... PEACEFUL & PRIVATE a touch of the COUNTRY just 5 MINUTES from Wetaskiwin in Peace Hills Heights with Paved Access. This WALKOUT BUNGALOW has a functional plan featuring hardwood flrs, bright Kitchen ample cabinets, breakfast nook, deck access, pantry; Formal Dining rm; large Living rm w/wood burning fireplace, large windows. Spacious Master Bedrm w/3pc Ensuite; two additional Bedrms; spacious Front Entry complete main. Walkout Basement has large Family rm w/refreshment centre and fireplace; Bedrm; 3 pc Bath; Office, Laundry rm; storage rm. Attached Dbl Garage heated. The property is 17.99 ac of fenced pasture and treed areas, two pens for horses. A nice property for horse lovers or those just looking for privacy close to city amenities. (id:63502)
RE/MAX Real Estate
16 Larose Dr
St. Albert, Alberta
Welcome to the Heart of Lacombe Park and the best place to raise a family. Full of Parks & Schools this 5 Bedroom home has been Fully Renovated from top to bottom. This incredible transformation gives you a home with an Open Floor Plan in a functional Modern Design for living and entertaining. Step inside and you will find a kitchen with Updated Cabinetry, Corian Counters, Double Islands, Brand New Stainless Steel Appliances & Custom Finishings. Designer Waterproof Vinyl Plank flooring flows throughout for easy maintenance living. There are Three Living Areas that make it comfortable for the whole family including a Cozy Warm Electric Fireplace with Custom Hearth & Mantle. Topping it off are three bathrooms that have been renovated and updated with Modern Fixtures, Counters and Mirrors. Outside you will find a large yard & an Oversized Heated Garage with Epoxy Flooring. Delivering on must have items like newer furnace, hwt, windows & central air conditioning this is home to call your Forever Home! (id:63502)
Century 21 Masters
123 Morin Maze Mz Nw
Edmonton, Alberta
Welcome to this beautifully updated home complete with a carport. The main floor boasts a stunning new kitchen featuring quartz countertops, tile backsplash, brand-new appliances, and a convenient pot filler faucet above the stove. The spacious, sunlit living room showcases a feature wall with a modern electric fireplace. Complemented by all-new luxury vinyl plank flooring, plush carpet, custom railing, updated lighting, and New attic insulation. Upstairs, the primary bedroom offers his-and-her closets alongside a second bedroom. Just a few steps higher, you’ll find two additional generously sized bedrooms and a brand-new 4-piece bathroom. The finished basement provides a cozy family room, laundry area, and another new 3-piece bathroom. Mechanical upgrades include a brand-new furnace and hot water tank, ensuring comfort and efficiency. Located in a prime area close to schools, shopping, LRT, and transit, this home combines modern finishes with everyday convenience. (id:63502)
RE/MAX Excellence
1259 Lake Vista Cr
Sherwood Park, Alberta
Fully renovated single wide mobile home in desirable Lakeland Village, Sherwood Park! Privately fenced yard is on a large corner lot with a storage shed and driveway for ample parking & organization. Newer roof, siding, front & back decks, 6ft tall solid wood fencing for your private yard. Inside features newer drywall throughout, vinyl plank flooring, and vinyl windows. Spacious redesigned layout offers a cozy living room in the addition, large kitchen w/ island, massive dining room that could easily be used as a dining room & living room too, with tons of natural light and patio doors leading to the back deck and fenced yard. Large driveway and storage shed to keep the yard organized. Perfect for 1st time home buyers, or for those looking to downsize. A great community with 2 parks. Close to amenities, school, Walmart, walking trails, school bus picks kids up here in the park **seller will pay first 2 months lot rent, and seller is able to add bedroom(s) if required** (id:63502)
Local Real Estate
#313 11615 Ellerslie Rd Sw
Edmonton, Alberta
PRICE REDUCED! MINT CONDITION 2 BED 2 BATH, in sought after RUTHERFORD GATES! Spacious well laid out unit with a large kitchen, in suite laundry, HEATED underground parking with a storage cage, BBQ gas line, and a walk through closet in the primary bedroom! The pride of ownership in this unit speaks for itself, with fresh paint, great floors and a spotless kitchen, you will feel right home at in this beautiful unit, with north facing windows, great for keeping the unit cool in the summer and a spacious deck. This is a family and PET FRIENDLY building with several convenient amenities, including a spacious gym with plenty of equipment, a social/party room and a GUEST SUITE. Located conveniently on Ellerslie Road, allowing quick access to both the Henday and Highway 2. Walking distance to Save on Foods and Shoppers Drug Mart or easy access to neighborhood parks and walking trails. This is a great opportunity for first time home buyers or young families! (id:63502)
Logic Realty
#219 309 Clareview Station Dr Nw
Edmonton, Alberta
Welcome to this well-kept 1-bed, 1-bath with low condo fee offering a comfortable & convenient lifestyle near Costco, Superstore, Home Depot, Restaurants, Gym/Clareview Community, Library, Movie Theatre and Train Station. Enjoy the new vinyl plank flooring in livingroom and bedroom - Absolutely no carpet. Inside, the open-concept layout features a bright living area, a functional kitchen with ample cabinetry, in-suite laundry with extra storage and modern fridge with hooked up waterline. The spacious & quiet bedroom includes a large closet, and the modern bathroom is designed for comfort. Step out onto your private balcony, complete with a natural gas hookup for BBQ or heat lamp. Enjoy the convenience of a heated, titled underground parking stall. Additional building amenities include a fitness centre. Experience the perfect combination of comfort, convenience, and connectivity—right where you need it. (id:63502)
Exp Realty
5309 Bon Acres Cr
Bon Accord, Alberta
All This Can Be Yours! Stunning 2 Storey Home with an Amazing Triple Attached Heated Garage & Oversized RV Bay Door. Welcome to 5309 Bon Acres Cr in the Town of Bon Accord. Open concept layout with impressive high ceilings, modern design, large windows allow lots of natural light into the living room, gourmet kitchen with a huge centre island/eat up bar, stainless steel appliances, quarts counter tops & a dining area. Garden door to the private back deck. Plus main floor laundry & 2pc bathroom. The upper level offers a Bonus Room with vaulted ceilings, 3 bedrooms, primary bedroom with a W/I closet & 5pc jacuzzi ensuite. Unfinished basement has 9ft ceilings, roughed in plumbing, it awaits your personal touch. Central AC. The back yard is fenced, immaculate landscaping done throughout, great space for entertaining. No shortage of parking with the large front driveway. Located in a quiet cul-de-sac & within walking distance to downtown & schools. Only 30mins to Edmonton. Pride of Ownership Shines Throughout! (id:63502)
RE/MAX Edge Realty
219 Wattle Rd
Leduc, Alberta
Welcome to Woodbend! Award Winning Builder, Montorio Homes, Offers an Affordable Single Family Home, Novara Model. This Home features an Open-Concept Main Floor with 9' Ceilings, Luxury Vinyl Plank, High Quality Cabinetry, Quartz Countertops and Modern Backsplash. With 3 Bedrooms, 2.5 Baths and an Upstairs Loft and Laundry for Convenience. Making this is a Great Starter Home for First Time Buyers. The Generous Sized Primary Suite offers a Walk-In Closet and 3-piece Ensuite. SEPARATE ENTRANCE to the Basement for Future Rental Income Generating Suite. Close to All Amenities, Shopping and Schools, Within Walking Distance to the New 8-12 Ohpaho Secondary School, a 10 minute drive to the Airport and a 20 Minute Commute to South Edmonton. This Family Friendly Community, Offers Plenty of Walking Paths, Storm Ponds and Nature! This home is currently under construction with an estimated completion date of March 2026. Interior Colors, Finishes may Differ Slightly to the actual home. (id:63502)
Century 21 Leading
13047 212 St Nw
Edmonton, Alberta
BACKING WALKING TRAIL, REGULAR LOT (No Zerolot)! Award Winning Builder Montorio Homes offers the 'Carrara' Model Home. This Stunning Home Offers a Gourmet Kitchen/Livingroom w/Electric Fireplace, with OPEN TO BELOW. Ideal for Families Looking for Plenty of Space, 2500+sq. feet includes 4 Bedrooms (one on Main Floor), 3 Full Bathrooms, Bonus Room, Main Floor Den, Dining, Mudroom and Upstairs Laundry for Extra Convenience. The Designer Kitchen has Plenty of Counter Space for Entertaining and Meal Preparation, Large Windows Allow an Abundance of Natural Light. Upgraded Feature and Finishes with 18' Ceilings, Luxury Vinyl Plank, Upgraded Tile, Backsplash, Quartz Countertops, Plumbing Package, Upgraded Modern Cabinets, Railing Throughout, Smart Home Security Package. A SEPERATE ENTRANCE for Future Rental Income Suite. All Situated on the Shores of Big Lake with 67 acres of Environmental Reserve, Various Ponds and Wetlands within the Community and easy access to the Anthony Henday. (id:63502)
Century 21 Leading
4719 47 Av
Cold Lake, Alberta
Perfect start to the Cold Lake market! This updated bi-level has had a facelift on the main floor, new flooring (no carpet) all hard surface for easy clean and a huge back yard. 2 Bedrooms up and 2 down with a full bath up (new tile) and newer renovated bath down. The large kitchen has tons of storage, counter space and leads through sliding doors to a good sized south facing deck for entertaining. The large living room is ready for your design and the lower level has been finished with only the paint left to do! Mature trees and back and side alley. Located close to shopping, downtown, schools and all the south has to offer! (id:63502)
Coldwell Banker Lifestyle
1307 36 St Nw
Edmonton, Alberta
Discover this immaculate bi-level in the family-friendly area of Crawford Plains. Lovingly maintained, including shingles, appliances, furnace, fireplace, fresh paint, new flooring, & upgrades to the fence & deck. The upper level welcomes you with abundant natural light, smart & inviting floor plan, functional kitchen perfect for everyday living. The cozy living room features a charming wood-burning fireplace, a 4-piece main bath & two bdrms, a primary suite with a 2-piece ensuite. The lower level has third bedroom, 3-piece bath, den/office with built-in shelving, & family room ideal for relaxation & entertaining, a spacious utility/laundry room completes the level. Step outside to a large deck overlooking a fully fenced backyard perfect for gatherings, kids, pets, or simply enjoying your private outdoor space. Playground included. Oversized 24' x 26' double garage, 220 power, insulated & heated, for storage, & hobbies. This property is move-in ready, meticulously cared for, definitely worth a look. (id:63502)
RE/MAX Real Estate
#407 2624 Mill Woods Rd E Nw
Edmonton, Alberta
$3,000 Decorating allowance. Very Well Kept and managed complex. Top floor unit with one bedroom, one full bath, good sized kitchen and dinning, patio door unit to a nice sized balcony, convenient location and close to all amenities, perfect for investment or first time home buyer. (id:63502)
Nationwide Realty Corp
18007 71 St Nw
Edmonton, Alberta
*Please note* property is sold “as is where is at time of possession”. No warranties or representations. (id:63502)
RE/MAX Real Estate
#103 9640 105 St Nw
Edmonton, Alberta
*Please note* property is sold “as is where is at time of possession”. No warranties or representations. (id:63502)
RE/MAX Real Estate
18839 29 Av Nw
Edmonton, Alberta
Welcome to the Phoenix built by the award-winning builder Pacesetter homes and is located in the heart of The Uplands at Riverview. Once you enter the home you are greeted by luxury vinyl plank flooring throughout the great room, kitchen, and the breakfast nook. Your large kitchen features tile back splash, an island a flush eating bar, quartz counter tops and an undermount sink. Just off of the nook tucked away by the rear entry is a 2 piece powder room. Upstairs is the primary retreat with a large walk in closet and a 3-piece en-suite. The second level also include 2 additional bedrooms with a conveniently placed main 4-piece bathroom. This home also comes with a side separate entrance perfect for a future rental suite. Close to all amenities and easy access to the Anthony Henday. *** Home will be complete this week and photos of actual home will be updated, photos shown are from the same model that was recently built colors may vary **** (id:63502)
Royal LePage Arteam Realty
20927 16 Av Nw
Edmonton, Alberta
Welcome to the Dakota built by the award-winning builder Pacesetter homes and is located in the heart of Stillwater and only steps from the new provincial park. Once you enter the home you are greeted by luxury vinyl plank flooring throughout the great room, kitchen, and the breakfast nook. Your large kitchen features tile back splash, an island a flush eating bar, quartz counter tops and an undermount sink. Just off of the nook tucked away by the rear entry is a 2 piece powder room. Upstairs is the master's retreat with a large walk in closet and a 4-piece en-suite. The second level also include 2 additional bedrooms with a conveniently placed main 4-piece bathroom. This home also comes with a side separate entrance perfect for a future rental suite. Close to all amenities and easy access to the Anthony Henday. *** Under construction and will be complete by December so the photos shown are from the same model that was recently built colors may vary **** (id:63502)
Royal LePage Arteam Realty
185 Willow Dr
Breton, Alberta
This 2003, 4-bedroom, 3-bath bungalow features a bright, open-concept kitchen and dining area, and a vaulted living room warmed by a cozy gas fireplace. Two bedrooms are located on the main level, including a primary bedroom with a 3-piece ensuite. The main floor laundry adds everyday convenience. The insulated concrete form (ICF) basement features two more bedrooms, a 3-piece bath, a spacious family room, a large storage area, and a utility room. The home has been made wheelchair accessible and includes a wheelchair lift from the attached double garage to the main floor and a stair lift providing access to the basement. The double attached garage and concrete driveway further enhance functionality and ease of access. Outside, enjoy a private, fully fenced, and landscaped backyard complete with a spacious deck, gazebo, and a saltwater hot tub (2025) equipped with a lift. Ideally located in the welcoming community of Breton, this home provides a comfortable space for family and friends to gather. (id:63502)
Moore's Realty Ltd.
#1410 10024 Jasper Av Nw
Edmonton, Alberta
Downtown living!! 1 bed 1 bath condo unit located directly above Central Station for ease of work/school commute. Enjoy watching the city go by from the 14th floor through your south facing windows. This is the perfect unit for investors, students, or those looking for affordable accomodations within the prime Edmonton downtown market. (id:63502)
RE/MAX Real Estate
8916 148 St Nw
Edmonton, Alberta
This Parkview Bungalow feels instantly welcoming—bright, open, and full of charm. The main floor has three comfortable bedrooms, a stylishly redone 4-pc bath with a rustic-modern vibe, and a sunny kitchen that looks out onto the private backyard. Step outside to enjoy a large deck, landscaped gardens with Allan block borders, and an oversize double detached garage. Downstairs, gather in the spacious rec room with its cozy gas fireplace, plus a 4th bedroom, 3-pc bath, and laundry. Practical updates—vinyl windows, newer roof, high-efficiency furnace, and central A/C—mean you can move right in. The location is hard to beat, walk to schools, playgrounds, BonTon Bakery, or Ichiban Sushi, and be downtown or on Whitemud in minutes. Parkview isn't just desirable—it’s a neighborhood you’ll love to call home. (id:63502)
RE/MAX Excellence
20935 16 Av Nw
Edmonton, Alberta
Welcome to the Dakota built by the award-winning builder Pacesetter homes and is located in the heart of Stillwater and only steps from the new provincial park. Once you enter the home you are greeted by luxury vinyl plank flooring throughout the great room, kitchen, and the breakfast nook. Your large kitchen features tile back splash, an island a flush eating bar, quartz counter tops and an undermount sink. Just off of the nook tucked away by the rear entry is a 2 piece powder room. Upstairs is the master's retreat with a large walk in closet and a 4-piece en-suite. The second level also include 2 additional bedrooms with a conveniently placed main 4-piece bathroom. This home also comes with a side separate entrance perfect for a future rental suite. Close to all amenities and easy access to the Anthony Henday. *** Under construction and will be complete by February 2026 so the photos shown are from the exact model that was recently built colors may vary **** (id:63502)
Royal LePage Arteam Realty
20931 16 Av Nw
Edmonton, Alberta
Welcome to the Phoenix built by the award-winning builder Pacesetter homes and is located in the heart of Stillwater . Once you enter the home you are greeted by luxury vinyl plank flooring throughout the great room, kitchen, and the breakfast nook. Your large kitchen features tile back splash, an island a flush eating bar, quartz counter tops and an undermount sink. Just off of the nook tucked away by the kitchen is a 2 piece powder room. Upstairs is the master's retreat with a large walk in closet and a 3-piece en-suite. The second level also include 2 additional bedrooms with a conveniently placed main 4-piece bathroom. This home also comes with a side separate entrance perfect for a future rental suite. Close to all amenities and easy access to the Anthony Henday. *** Under construction and will be complete by February 2026 so the photos shown are from the same model that was recently built colors may vary **** (id:63502)
Royal LePage Arteam Realty
#505 49119 Range Road 73
Rural Brazeau County, Alberta
Welcome to this exceptional 5 bed, 4 bath bungalow in the desired River Ravine Estates, crafted for those who appreciate luxury comfort. Set on .27-acres w/ RV parking, this home offers over 1,800 sq ft on the main level, 11 ft ceilings & expansive windows create an inviting, light-filled atmosphere throughout the open living space. The striking kitchen boasts a large island, quartz surfaces & stainless steel appliances. A beautiful floor-to-ceiling stone fireplace anchors the living room. Main floor offers 3 baths, two of which are ensuites and main floor laundry. The finished basement adds the two additional bedrooms, a 3-piece bath (awaiting your completion), & an impressive family area w/ a wet bar. High-efficiency furnace, central AC, HRV system and triple-pane windows. Outdoors, enjoy a 24x10 vinyl deck with aluminum railing, professionally designed landscaping and concrete patios. A spacious triple garage completes this stunning property! (id:63502)
Century 21 Hi-Point Realty Ltd
4933 48 Av
Onoway, Alberta
Experience comfortable 40+ living in Calibur Point Villas, a small and private enclave in Onoway. This duplex provides easy one level living with 2 bedrooms, 2 bathrooms, an attached garage, and an unexpectedly spacious yard. The interior feels open and inviting, featuring warm in floor heating that carries into the garage, high ceilings, a gas fireplace, and patio access for relaxing outdoors. The kitchen is practical and well laid out, offering plenty of oak cabinetry, an island for extra prep space, and a pantry for storage. The primary suite includes its own bathroom with a walk in shower and a generous closet. Wide passages and the stair free design enhance accessibility throughout the home. With only six units, the complex offers a quiet atmosphere, stucco exteriors, paved parking, and a fenced perimeter. Close to local amenities, this property offers a low maintenance lifestyle in a friendly, convenient location. (id:63502)
RE/MAX Preferred Choice
#408 10179 105 St Nw
Edmonton, Alberta
EXPERIENCE ELEVATED LOFT LIVING in this FRESHLY UPGRADED, SPACIOUS 2 BDRM, with 11FT CEILINGS, & U/G PARKING! You will instantly notice the SILENCE & PRIVACY, there are ONLY 8 UNITS ON THE FLOOR & CONCRETE CONSTRUCTION allows PEACE & QUIET from NEIGHBOURS. This FRESHLY PAINTED SPACE partners with STYLISH LIGHTING & SOARING CEILINGS to showcase the functional design. RICH LAMINATE leads to the LARGE KITCHEN with NEW REFINISHED CABINETRY, GRANITE, & FLEXIBLE DINING where entertaining is a breeze! Unwind in the HUGE LIVING ROOM. Rest in the LUXURIOUS & PRIVATE PRIMARY. The JAW DROPPING ENSUITE with CORNER SPA TUB has just been UPDATED with a NEW SHOWER ENCLOSURE, NEW MARBLE TOP VANITY, NEW LED FAUCET, plus LINEN STORAGE. The PRIVATE 2ND BDRM has easy access to the ADDITIONAL 4PC BATH. YOUR LARGER DOG IS ALSO WELCOME in this METICULOUSLY MANAGED BUILDING! Walk to dining, coffee, shopping, LRT, & River Valley! HEATED U/G PARKING FOR YOU & YOUR GUESTS TOO! Move in & relax, your EFFORTLESS LOFT LIFESTYLE awaits! (id:63502)
Maxwell Challenge Realty
#1604 10303 105 St Nw
Edmonton, Alberta
Discover urban living in this impeccably maintained and upgraded condo at The Legacy, perfectly positioned in the heart of downtown. From the moment you step inside, you'll be impressed by the thoughtful design & beautiful hardwood floors. The kitchen boasts abundant storage and expansive counter space, with adjacent dining area that easily accommodates a large table, with room for additional furniture to suit your lifestyle.The bright, open-concept living room flows seamlessly, offering a welcoming space for relaxation and entertaining. Retreat to the spacious primary bedroom featuring a convenient walk-through closet and direct access to the full bathroom. The second bedroom is equally inviting, with ample space and stunning views. Enjoy the convenience of in-suite laundry, a dedicated storage room, central A/C, and a covered, secure titled parking stall. Building amenities include a well-equipped fitness room and secure bicycle storage.The Legacy is professionally managed with a healthy reserve fund. (id:63502)
Maxwell Devonshire Realty
#102 3010 33 Av Nw
Edmonton, Alberta
Welcome to Village on the Creek. This charming 2-bedroom townhouse in Silverberry offers the perfect blend of comfort and convenience. The spacious interior features a cozy living area complete with a beautiful gas fireplace, ideal for those chilly evenings. With two generously sized bedrooms on the lower level, there's ample room for family, guests, or a home office. The townhouse comes with a dedicated parking stall plus a single car garage, ensuring hassle-free parking for you and your visitors. Additionally, the low condo fees make this property even more attractive, providing a budget-friendly option without sacrificing quality. Located in the desirable Silverberry, parks, and public transport. It's the perfect place to call home! (id:63502)
Platinum Property Group Inc.

