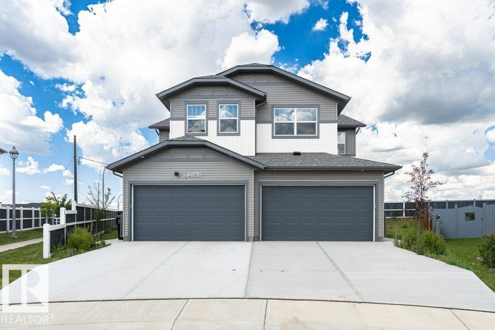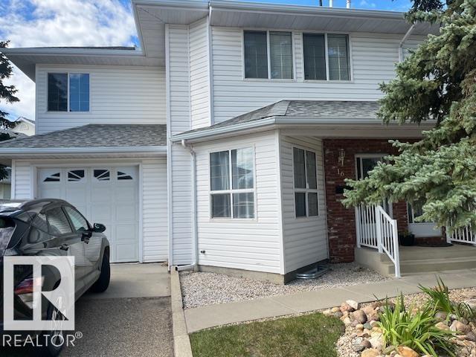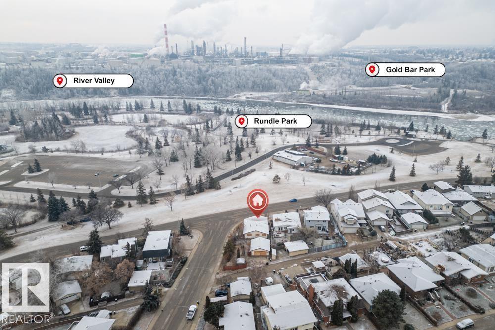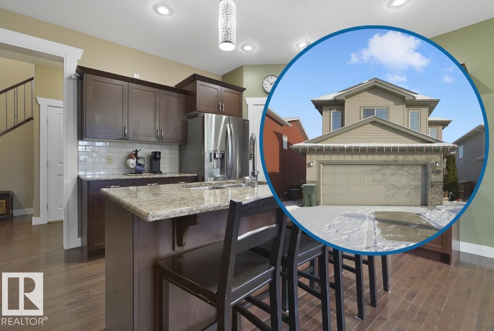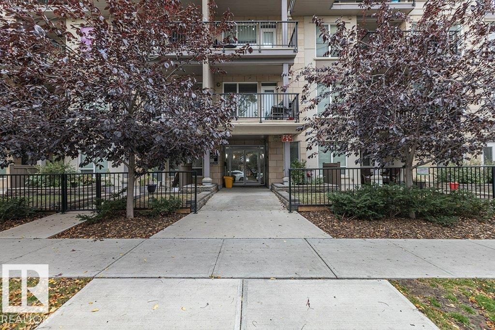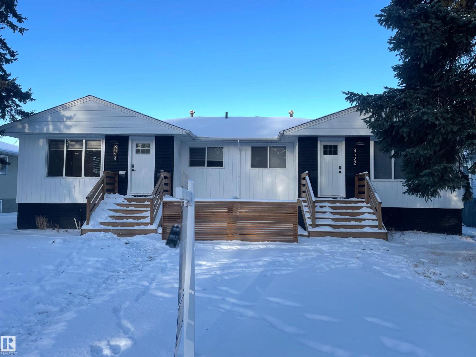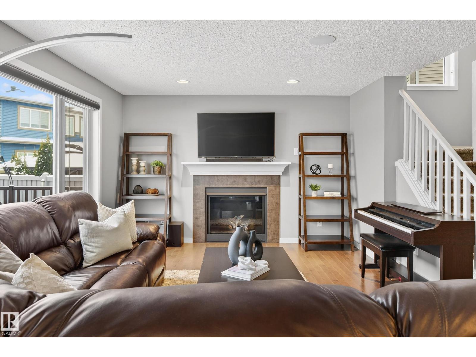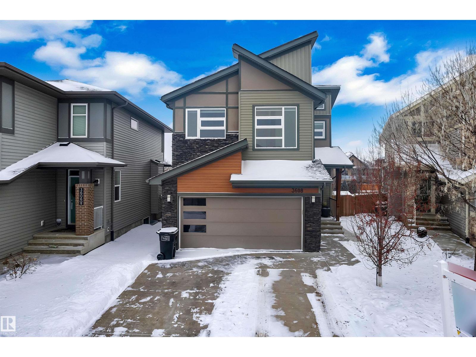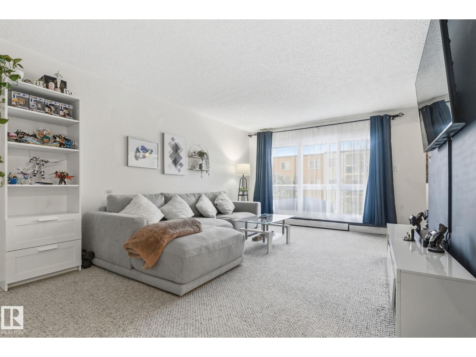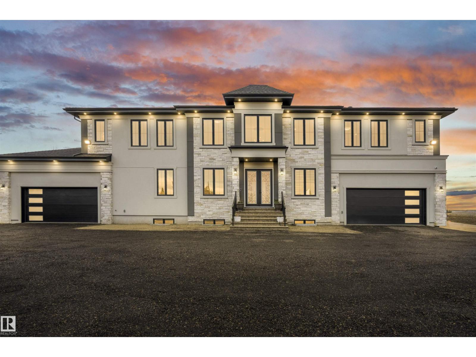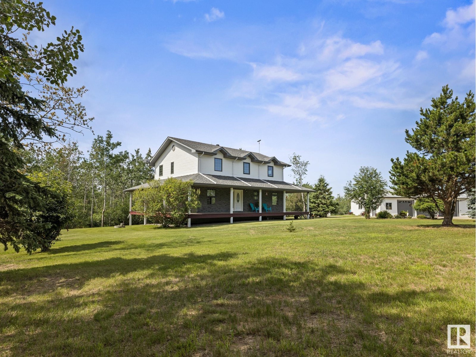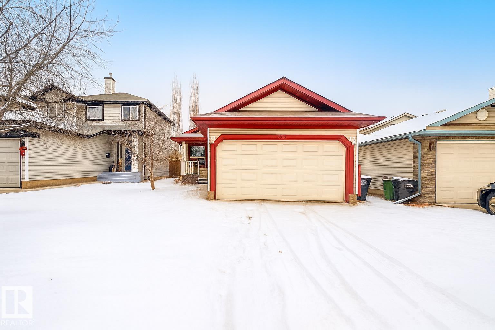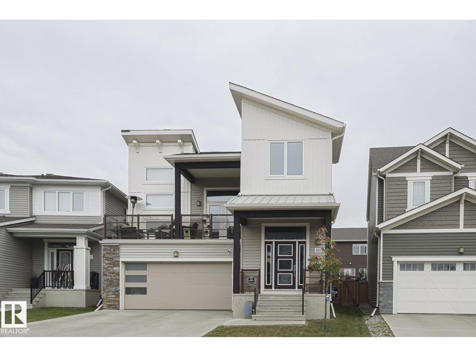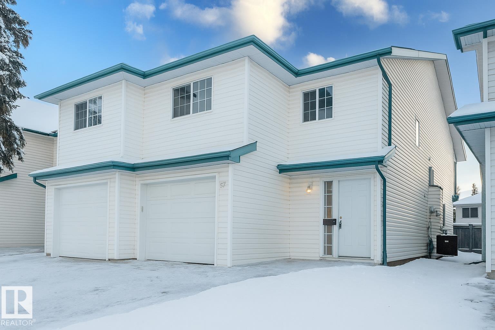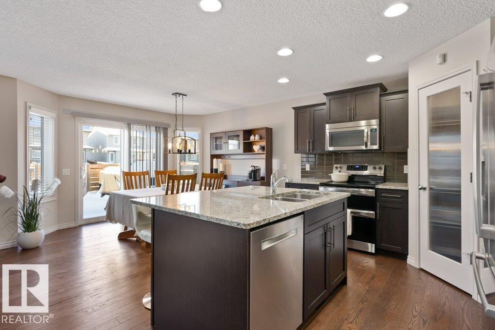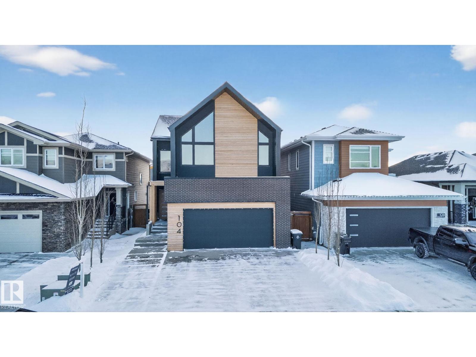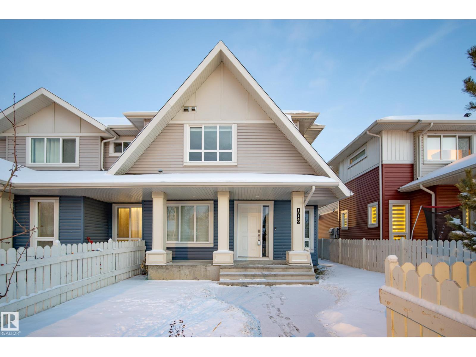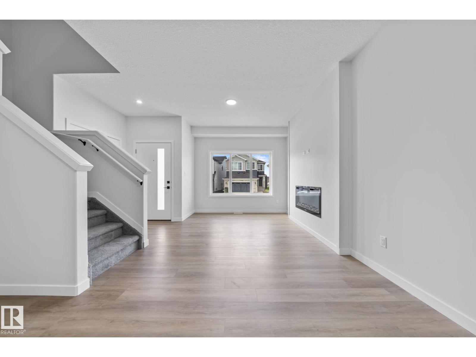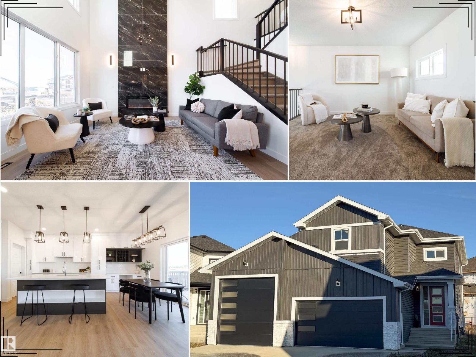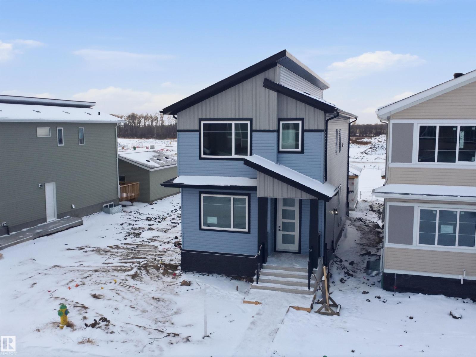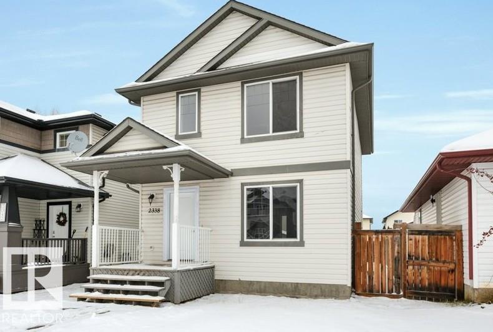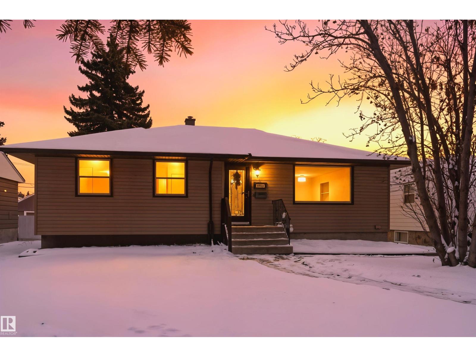2528 152 Av Nw
Edmonton, Alberta
Great opportunity . If you are looking for mortgage helperDon't miss out on this fantastic opportunity to own a half duplex with a legal suite. This newly built half duplex boasts a thoughtfully designed layout, providing great space and comfort for your family. Step inside to discover modern finishes and an open concept living area flooded with natural light. The spacious kitchen is equipped with stainless steel appliances, sleek countertops, and plenty of storage space.This property offers proximity to schools, parks, shopping centers, and public transportation. Commuting is a breeze with easy access to major highways and public transit options.With a legal suite, this property has incredible income potential. Generate rental income while building equity in your home.making this a smart financial choice for investors and homeowners looking for additional cash flow. (id:63502)
Exp Realty
#16 West 1033 Youville Dr W Nw
Edmonton, Alberta
This sought after townhouse in Tawa could be the perfect family home. It originally had 4 bedrooms but was altered to have 2 large bedrooms and one smaller. A jack & jill style 4 pce. Washroom has entrance to the master as well as to the rest of the upstairs. The main floor boasts a comfy family room as well as a living area off the kitchen with sliding glass doors to a 10’x11’ deck. The kitchen has attractive stainless appliances and solid cabinetry. A 2pce. bath finishes off the main floor. Downstairs is another entertainment as well as a games room, and laundry area. New furnace & hot water tank installed in 2024. The outside grounds are very attractive and well maintained. Brand new windows installed in September 2025. And talk about amenities-just steps to the LRT, Grey Nuns Hospital, endless shopping & restaurants, schools and job opportunities. You can feel the love in this community. (id:63502)
Royal LePage Gateway Realty
3104 102 Av Nw
Edmonton, Alberta
Incredible opportunity in the HEART of Edmonton’s River Valley. This RARE CORNER LOT at 3104 102 Ave NW is being sold for LOT VALUE, offering outstanding potential for your next BUILD PROJECT. The property enjoys BEAUTIFUL RIVER VALLEY VIEWS and direct access to PARKS, TRAILS, and SCENIC OUTDOOR SPACE. This is a PRIME LOCATION with strong long-term upside—close to DOWNTOWN, SCHOOLS, TRANSIT, and major commuter routes, while still offering the PEACE and NATURAL BEAUTY of the River Valley. An EXISTING STRUCTURE IS PRESENT and ready to be demolished, giving you a clean slate to design your ideal development. Current zoning allows you to BUILD UP TO 8 UNITS, making this an excellent opportunity for BUILDERS, DEVELOPERS, or INVESTORS seeking a high-value infill site in a quickly improving area. This lot boasts over 600 square meters! A perfect spot for your next MULTI-UNIT INFILL or HOLDING PROPERTY. (id:63502)
Exp Realty
30 Hilldowns Dr
Spruce Grove, Alberta
Family comfort and modern convenience meet in Hilldowns, Spruce Grove. Visit the REALTOR®’s website for more details. This beautifully maintained 2-storey home offers space for everyone, with 3 bedrooms upstairs, a large bonus room, and a fully finished basement that expands your living possibilities. The main floor features a bright open-concept layout with a welcoming living area, functional kitchen, and the convenience of main floor laundry. Upstairs, the bonus room is perfect for family movie nights or a cozy reading nook. The basement adds even more flexibility with room for a home gym, office, or play area. Step outside to enjoy the large backyard, ideal for entertaining, gardening, or letting kids and pets play. Located in a quiet, family-friendly neighbourhood close to schools, parks, shopping, and all major routes nearby, this move-in-ready home offers the perfect blend of comfort, function, and location. (id:63502)
RE/MAX River City
#305 9907 91 Av Nw
Edmonton, Alberta
Step into the bright and welcoming charm of this 3rd -floor two-bedroom condo! You’ll love having Mill Creek and the River Valley trails just outside your door, with trendy shops, restaurants, and cafes as your friendly neighbours. The University of Alberta and downtown are only minutes away, keeping you close to all the action. Inside, the sunlit living room offers the perfect mix of comfort and privacy—ideal for cozy nights in or entertaining friends. Step out onto your deck to sip your morning coffee, enjoy a good book, or watch the world go by. With heated underground parking to keep things simple, city living has never looked so good. Don’t miss your chance to call Studio on the Hill home! (id:63502)
Exp Realty
8522/8524 84 Av Nw
Edmonton, Alberta
Fully remodelled, legally suited FULL side-by-side duplex (4 units) in desirable Bonnie Doon. Offering just under 4,000 sq ft of total living space, 10 bedrooms, and 4 bathrooms. This property features four self-contained legal suites. Each main floor unit includes 3 bedrooms and 1 full bathroom, while each legal basement suite offers 2 bedrooms and 1 bathroom. All suites have been updated with modern finishes, in suite laundry, and enjoy separate entrances for privacy and convenience, ensuring a comfortable living experience for tenants and peace of mind for owners. Excellent opportunity for investors with strong rental income potential or for multi-generational living. Prime central location close to schools, shopping, Mill Creek Ravine, University of Alberta, Downtown, and LRT access. (id:63502)
Real Broker
21711 85 Av Nw
Edmonton, Alberta
Your family will LOVE the 2453 sqft of livable space in this 2-storey home situated on a massive 828m2 SOUTH BACKING PIE LOT in a CUL-DE-SAC, nestled in the vibrant community of Rosenthal. Amazing location with parks, trails & access to Anthony Henday just a hop away. Features 2.5 bathrooms & 4 upper-level bedrooms with large WIC & luxurious ensuite with jetted soaker tub in king-sized primary suite. Spacious bonus room is a great space to retreat with the family & has fabulous views of “fully decked out” back yard. Front office with French doors & welcoming foyer that transitions to impressive Great Room, PLUS oversized windows, gas fireplace with mantle & espresso hardwood floors. Chef’s kitchen is anchored by eat-on centre island, granite countertops, upscale SS appliances, maple cabinetry to ceiling & walk-thru pantry to mudroom with built-in cabinetry. The basement is framed and offers 2 windows. Central A/C, permanent exterior xmas lights, fully landscaped, fenced & oversized 24x26 HEATED GARAGE. (id:63502)
Real Broker
3608 Parker Cl Sw
Edmonton, Alberta
Welcome to this stunning modern cul-de-sac home offering 3,000 sq ft of total living space, thoughtfully updated for comfort and versatility. Freshly painted with new flooring throughout, this air-conditioned home impresses with soaring vaulted ceilings and expansive windows that flood the space with natural light. The open-concept main floor features new vinyl plank flooring and a chef-inspired kitchen with granite countertops, tile backsplash, stainless steel appliances, and a walk-through pantry connecting to the mudroom and double attached garage. Custom built-in MDF storage in all closets and the laundry room adds style and function. The living room is centered around a sleek gas fireplace, while the dining nook opens to a deck and backyard—ideal for entertaining. Upstairs offers a spacious bonus room and three bedrooms, including a luxurious primary suite with a spa-inspired ensuite. A fully finished in-law suite with separate entrance provides excellent flexibility. Modern updates & smart storage. (id:63502)
Initia Real Estate
#205 11440 40 Ave Nw
Edmonton, Alberta
Welcome to this spacious and well-kept 2-bedroom 1-bath condo in a convenient location near Southgate Mall, shopping and grocery amenities just across the street and major transit. The bright kitchen features quartz countertops, tile backsplash, ceiling height cabinets, a pantry with pull-out drawers, and stainless steel appliances, including a dual oven, bottom freezer fridge, microwave, hood fan and in-suite laundry. Laminate flooring runs through most of the unit, with carpet in the living room for added comfort. The updated four-piece bathroom is well-maintained. The primary bedroom includes a walk-in closet, and the second bedroom works well for guests or a home office. Enjoy a balcony overlooking the courtyard plus an extra-large storage room on the same floor. A fitness room in a nearby building is included in the condo fees. (id:63502)
Exp Realty
6911 17 Av Sw
Edmonton, Alberta
Welcome to this beautiful well maintained house in Summerside. features include pie shaped lot, cul de sac location, 7 bedrooms,6 full bathrooms, loft, open to below concept in living and family room, the fully finished basement with separate side entrance. The main floor has formal living and dinning room, family room w/fireplace, Gorgeous kitchen with charming cabinets and stainless steel appliances, granite countertops, bedroom and full bathroom ideal for guests and main floor laundry complete this level. Upstairs you will find spacious primary bedroom with walk in closet and 5 pc ensuite,3 additional bedrooms, loft and 2 full bathrooms. The fully finished basement with separate side entrance comes with Recreation room, 2nd kitchen,2 bedrooms, bar ,gym area and 2 full bathroom. Close to all amenities . (id:63502)
Century 21 All Stars Realty Ltd
#320 50452 Rge Rd 245
Rural Leduc County, Alberta
Welcome to this stunning custom estate in Beau Vista North, mins from Edmonton & Beaumont! The main foyer greets you with designer tile, warm light, and space to welcome guests. This luxury home features HYDRONIC heating in both GARAGES, Heated flr with CERAMIC TILES on main & basement, 8 beds, 5.5 baths, over 6340 sq. ft. of living space, & finished basement with 2 beds, full bath, rec room, a separate entry, kitchen/laundry rough-ins—perfect for guests. Main flr boasts grand kitchen, spice kitchen, great room, laundry, den/bdrm, & bdrm w/full bath. Upstairs: 4 big bdrms incl lavish primary, 3 baths, laundry, fam rm. Home has curved stairs, 8' doors, LED lights, speakers, security, 400 amp service for future shop/storage, 6-car garage. Designed for style, function & countryside living mins from city! 2.50 Acres land with nearly 50% recently landscaped with 500 cu yd of top soil & hydroseeding. ideal for big families or those craving luxury paired with country charm. Don’t miss this rare opportunity! (id:63502)
Maxwell Polaris
5928 32 St Ne
Rural Leduc County, Alberta
Outstanding Custom-Built Luxury Home in Royal Oaks Exceptional over 4,000 sq. ft. masterpiece, w/ 5 bedrooms and 6 full bathrooms, where every bedroom featuring its own ensuite. The main floor showcases soaring 18-ft ceilings in the living room, a chef-inspired kitchen with 10-ft ceilings, painted wood cabinetry, premium Taj Mahal quartzite countertops, a striking feature wall, and a spice kitchen with gas stove. A main floor den (or bedroom with closet) plus an additional bedroom with ensuite is ideal for family living or guests. Step outside to enjoy the covered balcony. Upstairs, find four spacious bedrooms, each with a private ensuite. The impressive primary suite boasts a stunning feature wall, private balcony, luxurious 5-piece spa ensuite, and much more.. The walk-out basement is designed with flexibility in mind, allowing for two separate suites—perfect for multi-generational living or future rental income. Oversized triple garage. This than a home—it’s a lifestyle of luxury, comfort & elegance. (id:63502)
Royal LePage Noralta Real Estate
20456 Twp Road 544
Rural Strathcona County, Alberta
Beautiful Treed, Private, Picturesque Country Acreage (19.08 Acres) 20 Min to Fort Saskatchewan & 25 Min to Sherwood Park. Immaculate 2073.25 sq. ft. Home Features: 5 bedrooms, 3 Bathrooms, Lg Entry, Triple Pane Windows, Chef’s Gourmet Kitchen W/SS Appliances, Dbl Ovens, Plenty of Cabinets & Counter Space, Island W/Eat Up Bar, Living Rm W/Soaring 17’ High Ceiling, & Cozy Gas Fireplace, Main Floor Laundry W/Sink & Deck Access, Main Floor Bedroom/Office, Lower Level W/Huge Rec/Games Rm, W/Lg Bedroom, 3Pc Bath, & Utility/Storage Rm. Landscaped, Park Like Yard W/24x56 4 Car Det Heated Garage W/220, Huge 44X54 Shop W/10” & 14” Overhead Doors & 18 Ceiling, Covered Wrap Around Deck, Huge Back Deck, Firepit Area, Sheds, Quad/Walking Trails Winding Through the Property, Many Huge Mature Trees, Perennials, Shrubs, & Plenty of Rm For a Lg Garden. Steel Entry Gate W/Long Winding Driveway. This property has Spectacular Scenery, Views, Seclusion, Abundance of Wildlife, & Endless Recreational & Business Opportunities. (id:63502)
Exp Realty
RE/MAX Excellence
20432 48 Av Nw
Edmonton, Alberta
Best Priced Bungalow in The Hamptons! Lovely location with no rear neighbors, this 1,009 sq ft, 3-bedroom, 2-bath bungalow is ideal for small families looking for a safe, family-friendly community within walking distance to Bessie Nichols School. The main floor offers a great living space with a cozy, functional kitchen. Sliding patio doors bring in excellent natural light, while convenient main-floor laundry and a 4-piece bath add everyday comfort. The primary bedroom features a 3-piece ensuite, along with a good-sized second bedroom on the main level. The basement includes a large rec/family room with tons of space, a third bedroom, and a future bathroom rough-in ready to go. Located minutes to Anthony Henday, White mud Drive, Costco, and an abundance of shopping, parks, and walking trails — this home offers great value in a prime west-end location!! Move In Ready (id:63502)
Royal LePage Noralta Real Estate
2011 201 St Nw
Edmonton, Alberta
Absolutely stunning! Mattamy’s popular model, The Banff, is located in the desirable community of Stillwater. This open-concept home showcases quality craftsmanship and design. Perfect for large families, the main floor features 9’ ceilings and large windows that fill the space with natural light. Enjoy a mix of carpet, ceramic tile, and hardwood flooring with flush-mount wood vents. The gourmet kitchen boasts quartz countertops, stylish cabinetry, a large island with breakfast bar, and a convenient spice kitchen. A cozy gas fireplace warms the great room, and the spacious dining area is perfect for family gatherings. Upstairs, a vaulted bonus room opens to a covered veranda. The top floor includes two generous bedrooms and a master suite with walk-in closet and ensuite. If you're looking for something beyond the usual floor plans, this home is a must-see. Conveniently located near shopping, the airport, West Edmonton Mall, and Anthony Henday. (id:63502)
Royal LePage Arteam Realty
#57 843 Youville Dr W Nw
Edmonton, Alberta
A rare 5 level split in Tawa, steps from Grey Nuns Hospital and close to every major amenity. Morning light fills the east facing entry with fresh paint and new vinyl plank floors. The fully serviceable kitchen offers generous counter space and abundant cabinetry and opens into a warm living area with a gas fireplace and access to the west facing deck and yard, ideal for evening sunsets. Upstairs, new carpet leads to a bright landing and a spacious primary bedroom with a walk in closet and 4 piece ensuite, followed by two generous bedrooms, another 4 piece bath, and excellent storage. The basement adds new carpet, large windows, laundry, and strong storage along with a 2024 hot water tank and 2014 furnace. Central air conditioning keeps summers comfortable. Located minutes from the LRT, Rec Centre, parks, golf, shopping, and healthcare, this is an A+ location people choose for how easy and connected daily life feels. (id:63502)
Exp Realty
10612 97 St
Morinville, Alberta
MARVELOUS MORINVILLE! Move-in ready & meticulously maintained! The Kitchen features a PANTRY, STAINLESS STEEL APPLIANCES & GRANITE COUNTERS. Main floor offers up HARDWOOD FLOORS & a GAS FIREPLACE w/ upgraded mantle. Upstairs there are 3 ample sized Bedrooms including a large Primary Bedroom w/ Ensuite. Top-ranked trail system out your backyard! West facing Yard BACKS ONTO WALKING TRAILS & green space. BRIGHT & SUNNY HOME all year round. The Yard is fully fenced w/ a Composite Deck (w/ screw piles) & apple tree. HEATED, ATTACHED GARAGE (20'6 x 22'10) w/ Hot & Cold Water Taps, 220 Volt plug & EV Charger! Bonus: AIR CONDITIONING, MAIN FLOOR LAUNDRY & freshly painted main floor. Morinville offers urban amenities in a small town setting including a leisure centre, curling, hockey, skate park, splash park, farmers market & festivals. Only 20 mins. drive to CFB / Edmonton Garrison, 15 mins. to St. Albert (Costco, major shopping & restaurants) & 45 mins. to downtown. (id:63502)
RE/MAX River City
104 Edgewater Ci
Leduc, Alberta
Stunning Scandinavian-inspired former showhome backing onto greenspace and Father Leduc School Park. This architectural masterpiece offers over 3,400 sq ft of luxury with a custom marble sliding door, handcrafted iron railings, warm wood ceilings, and massive black-framed windows that fill the home with natural light. The kitchen impresses with over $50,000 in Dacor appliances, custom cabinetry, and refined design. Upstairs features 4 bedrooms including a unique loft bedroom and a peaceful primary suite. The fully finished basement includes a theatre room, fitness room, lounge space and 9' ceilings. Outside, two elevated decks capture the west-facing backyard’s evening sun and peaceful greenspace views, while the east-facing front brings warm morning light. Additional features include A/C, HEPA/UV air purification, floating ethanol fireplace, smart-home controls, and a heated polished garage. A rare luxury offering in Edgewater Estates. (id:63502)
Real Broker
13149 132 St Nw Nw
Edmonton, Alberta
This home offers a double attached garage plus a full driveway with 2 additional parking stalls, along with convenient street parking in front of your gated yard. Inside, the kitchen impresses with quartz countertops throughout (including all 3 bathrooms), stainless steel appliances, upgraded cabinetry with undermount lighting, a garburator, fridge waterline w/ icemaker, and new dishwasher. Additional features include an electric fireplace, new window coverings, fresh paint, 9ft ceilings, front-loading washer and dryer, and a spacious ensuite complete with a double vanity, tiled walk-in shower, and soaker tub. As an end unit, you’ll enjoy an abundance of natural light from the extra windows. One of the standout features is the BONUS DEN off the primary bedroom—perfect for an office, nursery, or quiet retreat. This location provides quick access to Yellowhead Tr, 15 minutes from downtown, and is close to the library, schools, great coffee shops, grocery stores, NAIT and the Royal Alex Hospital! (id:63502)
Liv Real Estate
16521 20 Av Sw
Edmonton, Alberta
LEGAL SUITE • Quick Possession • Brand New by Art Homes Amazing opportunity for first-time buyers or investors! This quality-built half duplex offers a smart, functional layout with income potential. The main floor features a convenient bedroom and full bath, perfect for guests, in-laws, or a home office. The bright open-concept living area is filled with natural light from oversized windows, and the detached double garage adds secure parking and storage. Upstairs offers 3 comfortable bedrooms and 2 full baths, including a beautiful primary suite with a spa-like ensuite and walk-in closet. The 1-bedroom fully legal basement suite is an excellent mortgage helper or rental option. Ideally located near schools, parks, trails, shopping, transit, Anthony Henday & Ellerslie Rd. Eligible buyers may qualify for the GST New Home Rebate. Live in one suite and rent the other—smart, flexible, and affordable living! (id:63502)
Exp Realty
34 Sun Meadows Cl
Stony Plain, Alberta
Discover comfort, luxury, and space in this beautiful Sun Meadows home—featuring an oversized triple garage with a 12' x 12' RV bay for unmatched storage and lifestyle freedom. Ideal for families seeking privacy, safety, and room to grow, it welcomes you with a bright open-to-below living room filled with natural light and warm, airy energy. The chef-inspired kitchen offers built-in appliances, upgraded quartz, and a generous island perfect for gatherings. Upstairs, the serene primary suite includes a 5-piece spa ensuite and large walk-in closet, joined by a bonus room, spacious bedrooms, and convenient upper-floor laundry. A main-floor den adds flexibility for work or quiet focus, while a separate entrance offers future potential. Outside, kids and pets have space to play, and with parks, schools, and walking paths nearby, this rare Stony Plain home blends luxury finishes with everyday comfort—perfect for first-time buyers seeking space, value, and a place to truly belong. (id:63502)
Mozaic Realty Group
334 Roberts Wynd
Leduc, Alberta
This stunning 4-bedroom, 3-bathroom single-family home showcases high-end finishes and a welcoming open-concept design. The main floor features a bright living room with an electric fireplace and feature wall, along with a modern kitchen. A main-floor bedroom and full bathroom add convenience and flexibility. Upstairs includes three spacious bedrooms and a bonus room with another feature wall. The primary suite impresses with its own feature wall and a luxurious 5-piece ensuite. A detached double garage completes this beautifully crafted home. The separate side entrance offers great potential for future basement development. (id:63502)
Century 21 Smart Realty
2338 29a Av Nw
Edmonton, Alberta
This renovated home with a fully finished basement offers excellent value for a family! This is an attractive property with numerous recent updates and it is ready for its next chapter. Imagine stepping onto the inviting porch, a perfect spot to greet guests as they arrive at your beautiful home. The sunny living room with vinyl plank flooring welcomes you in and leads to the updated kitchen. This space is enhanced with a stylish backsplash, stainless steel appliances, pantry and brand new elegant white kitchen cabinet fronts. The upstairs master bedroom features a walk in closet, plus there are two more bedrooms on this level. The basement has a family room, 4th bedroom and a 3rd bathroom The property includes a deck, ideal for outdoor entertaining including a fenced backyard. All of this in a prime location near Mill Creek Ravine, Meadows Rec Centre, shopping and Silver Berry Park and schools. (id:63502)
Royal LePage Summit Realty
10619 148 St Nw
Edmonton, Alberta
Discover the perfect blend of timeless character & contemporary updates in this truly delightful bungalow, nestled on an spacious lot along a tree lined street in Grovenor. The Living & Dining room are highlighted by gleaming hardwood floors, & coved ceilings. The eat-in kitchen features granite counters, tile backsplash, rich cabinetry, & sleek stainless steel appliances. 3 ample bedrooms & a 4pc bathroom complete the main level. The fully finished basement adds even more living space with a generous rec room, cozy fireplace, Den, Bonus Room, a 3pc bath, & a laundry (New Washer). Modern comfort upgrades include a newer furnace & hot water tank. The exterior has also been refreshed with upgraded insulation, vinyl siding, updated soffits, fascia, & eavestroughs. The beautifully landscaped and fenced backyard offers a large deck, excellent privacy, & a double detached garage. All of this with quick access to downtown, shopping, transit & more. Some photos are virtually staged. (id:63502)
RE/MAX Excellence

