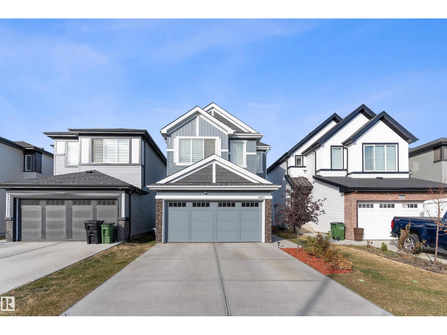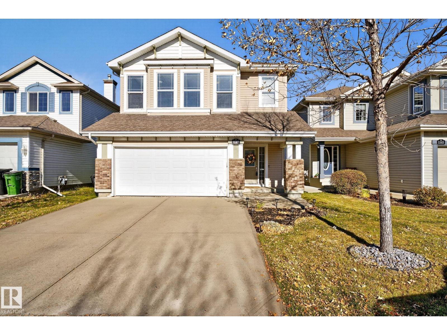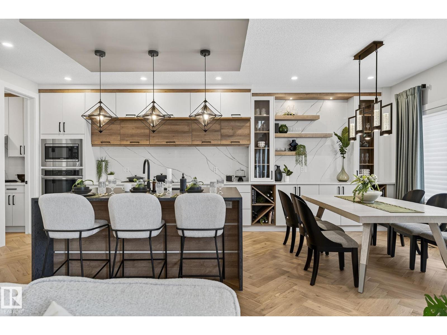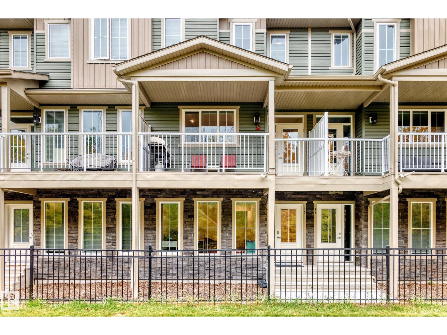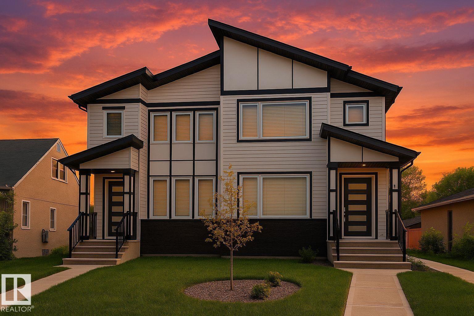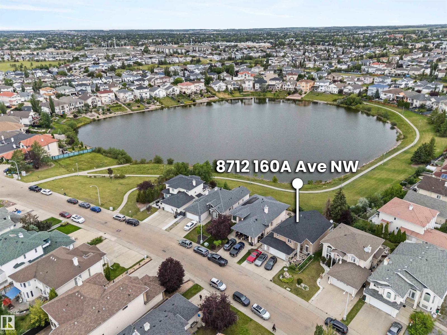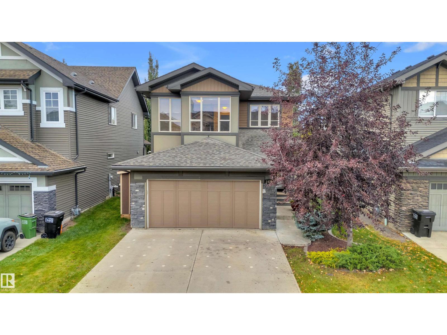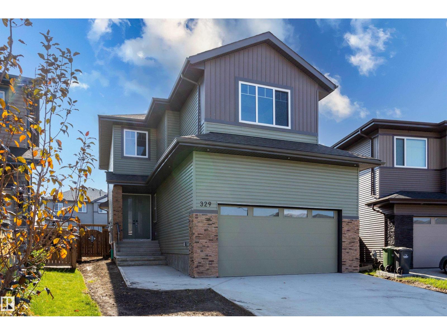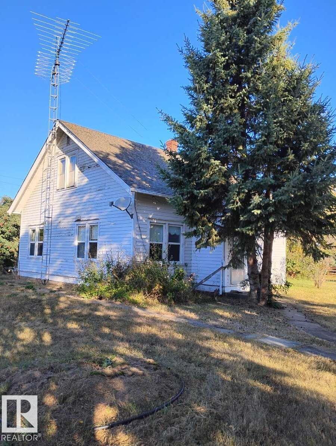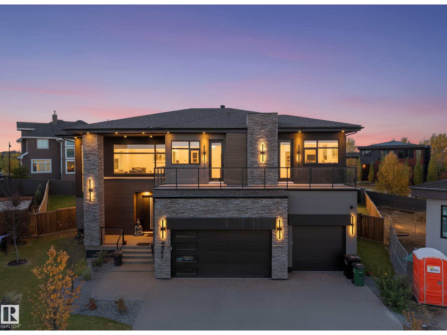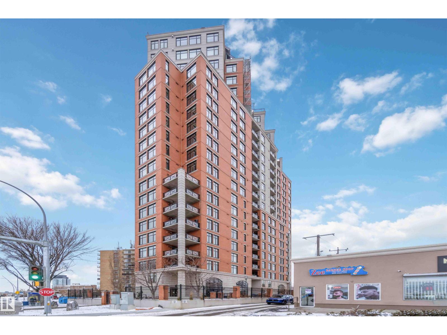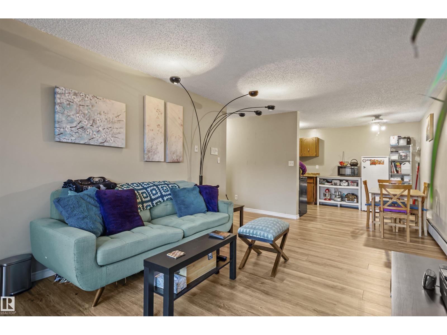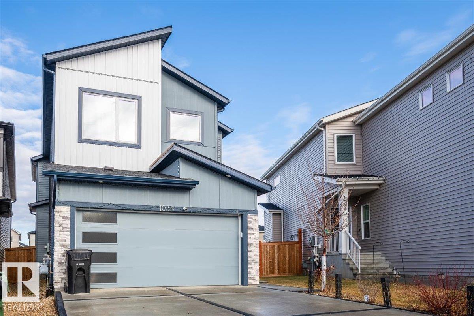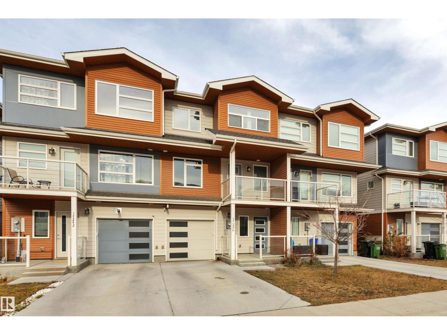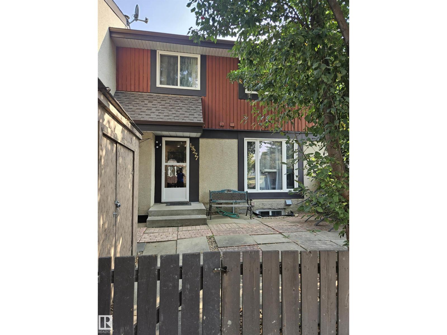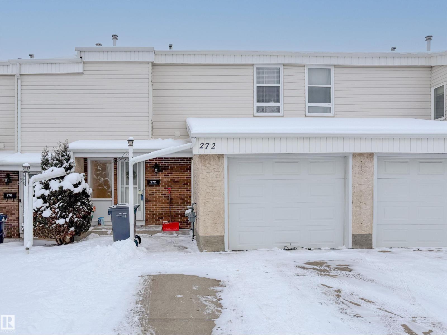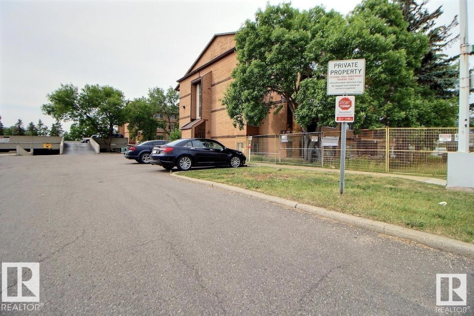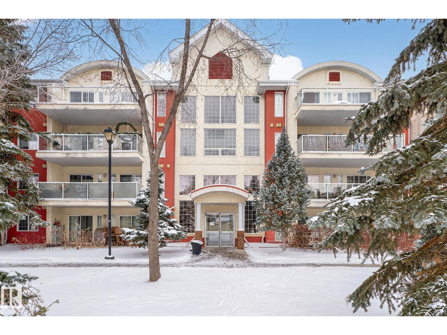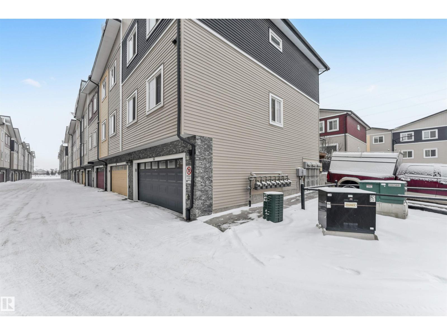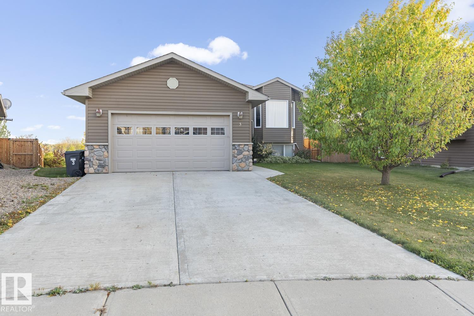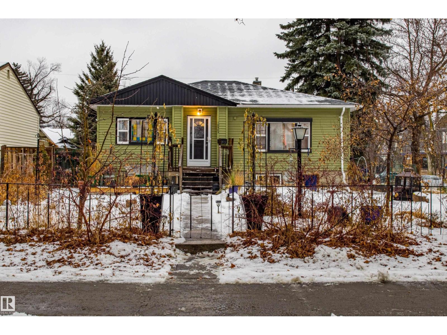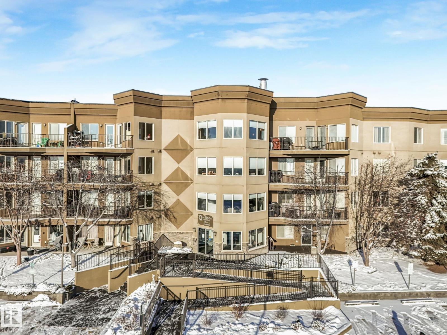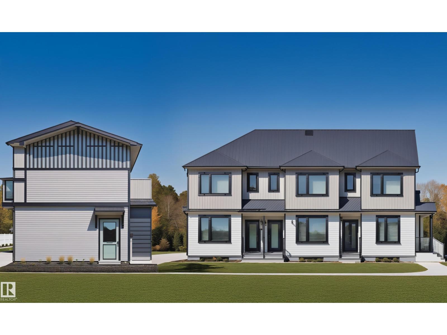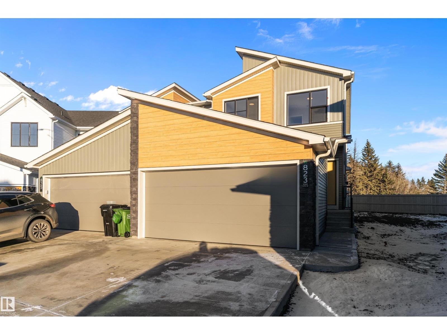3427 Craig Ld Sw
Edmonton, Alberta
Step into modern comfort in the highly sought-after community of Chappelle. The main floor features a separate living and dining area, complemented by a stylish fireplace in the living room for cozy evenings, and kitchen with a walk-in pantry. You’ll also find a convenient mudroom and a 2-piece bathroom on this level. Smartly designed architectural detailing ensures every inch of space is maximized, while large, oversized windows fill the home with natural light, creating a bright and spacious atmosphere. Plus, enjoy the convenience of a double attached garage for secure parking and extra storage. Upstairs, you’ll find a generous primary bedroom with a full ensuite and walk-in closet, a cozy family room, two additional bedrooms, and another full bathroom — offering comfortable living for the whole family. Perfectly located close to parks, shopping, and everyday amenities, this home blends style, functionality, and convenience for today’s modern lifestyle. (id:63502)
Century 21 Smart Realty
1147 Rutherford Cl Sw
Edmonton, Alberta
Welcome Home! Located in a quite CUL-DE-SAC, close to all AMENITIES, and a path that leads to the fountain LAKE & WALKING TRAIL, this home has what you have been waiting for. The main floor features an open LIVING ROOM with gas FIREPLACE, Kitchen, 2-piece bath, and NEW FRIDGE with a water line. Out the Patio doors is a MASSIVE YARD AND DECK, WITH FENCED DOG RUN. Space galore for BBQ's, family events, or just kids to run and play. Upstairs you will find a cute Family/Play room, Primary bedroom with WALK-IN-CLOSET & 5- piece ENSUITE, 2 more Bedrooms, UPSTAIRS LAUNDRY and ANOTHER 4 piece bath. The basement is mostly finished with a Rec. Room (additional living space), a utility room, and plenty of EXTRA STORAGE. NEW PAINT throughout and NEW FURNACE WITH A/C (on contract). Lots to love in this home, add it to your favorites! (id:63502)
RE/MAX River City
17124 2 St Nw
Edmonton, Alberta
The wait is over — our upgraded show home by Lyonsdale Homes in the sought-after Marquis community is now available! From the moment you step inside, this home impresses with elegant design, premium finishes, and exceptional craftsmanship. Soaring main-floor ceilings create an open, airy feel, showcasing just under 2,700 sq. ft. of thoughtfully designed living space. Quartz detailing around the fireplace adds a striking focal point, while the chef-inspired kitchen features Quartz countertops, a built-in oven, electric cooktop, and a spice kitchen with gas range. With 4 spacious bedrooms and 4 full bathrooms, including two master bedrooms—one with a stunning tiled feature wall—this home blends luxury and comfort. Air conditioning and all furniture are included, making it truly move-in ready. The oversized triple garage and side basement access provide flexibility, while durable Hardie Board siding and a fully landscaped yard add lasting appeal. (id:63502)
Homes & Gardens Real Estate Limited
#16 1051 Graydon Hill Bv Sw
Edmonton, Alberta
Welcome to desirable Graydon Hill, where this spacious 1,714 sq ft townhome offers exceptional value and comfort. Facing green space and trees, The main-floor den provides a great space for a home office or play area, while the open-concept main level features a large living room and two balconies, including one with a beautiful treed view. The kitchen connects seamlessly to the dining and living areas, perfect for everyday living or entertaining. Upstairs, find three generous bedrooms and convenient upper-floor laundry. Additional highlights include a double attached garage, low condo fees, and a prime location close to parks, trails, schools, and major roadways. With its modern layout, bright interior, and move-in-ready condition, this Graydon Hill townhome offers the ideal combination of space, style, and convenience. (id:63502)
Exp Realty
11633 St Albert Tr Nw
Edmonton, Alberta
Introducing this exquisite custom-built duplex with NO CONDO FEES! Offering 3 spacious bedrooms, 2.5 luxurious baths, and a versatile bonus room, this home exudes sophistication. The main floor is a showstopper, featuring a stunning floor-to-ceiling custom-designed feature wall with a 3D fireplace, complemented by 9 ft ceilings throughout. The beautifully appointed kitchen w/s.s appliances at the rear of the home flows into a large dining area & an expansive living room, perfect for both intimate gatherings & entertaining. The spacious primary bed offers a full ensuite, a large closet & a beautiful feature wall. The basement, also with 9 ft ceilings, offers a SIDE ENTRANCE & is roughed in for a future LEGAL BASEMENT SUITE. Located just minutes from Westmount Shopping Centre, Ross Shep school, major hospitals, & top universities, this property is the ideal blend of luxury and convenience. Don't miss your chance to own this move-in read, fully landscaped, meticulously crafted home w/Double garage. (id:63502)
Exp Realty
8712 160a Av Nw
Edmonton, Alberta
Pond Backing Home! Experience luxury living in this fully finished custom-built 5-BDRM WALK-OUT Bi-Level, perfectly positioned backing onto a serene pond & walking trail. Enjoy breathtaking views from your living & dining areas, with a walkout balcony ideal for entertaining. Recent updates include Furnace & Central A/C (2024), Shingles/Roof & HWT (2022), plus fresh paint & carpet (2025) & Pex Plumbing. The oversized heated garage with a massive parking pad easily fits multiple vehicles, trailers, or an oversized truck. Inside, beautiful open-to-above ceilings lead to a stunning open-concept layout with a chef’s kitchen featuring marble counters & newer s/s appliances. Above grade, you have 3 spacious bedrooms & 2 full baths, with the primary bedroom that accommodates a king-size bed, 2 nightstands + a dresser, & a full ensuite bath; the bright walkout basement offers a SEPARATE ENTRANCE, 2 more large beds, FP, & a 3rd full bath. A few mins to schools, trails, shopping, & public transit, this is THE ONE! (id:63502)
Exp Realty
1422 Chahley Pl Nw Nw
Edmonton, Alberta
Welcome to Cameron Heights—one of Edmonton’s most desirable ravine communities. This well-maintained two-storey home partially backs onto Wedgewood Ravine and features a west-facing, landscaped yard with a composite two-tiered deck—ideal for enjoying quiet evenings and natural views. The interior of the home offers a fresh coat of professional paint, newer modern appliances, an updated primary shower, and a thoughtful layout with hardwood floors, oversized windows, and a bright, open-concept main floor. Upstairs features three bedrooms, a five-piece ensuite, walk-in closet, and a spacious bonus room. The fully finished basement adds a fourth bedroom, full bath, a cozy den ideal for an exercise space or office, and plenty of storage. Additional features include A/C and a heated double garage with a Reznor heater. Located steps from scenic trails, local amenities—including Malina’s Coffee Shop—and with quick access to schools and the Anthony Henday, this home offers both comfort and connection to nature. (id:63502)
Lux Real Estate Inc
329 Balsam Li
Leduc, Alberta
Live the good life in the highly desirable community of Woodbend, Leduc, with this exquisite home backing onto scenic walking trails. A grand open-to-above foyer sets the tone, leading into a sun-filled great room with soaring vaulted ceilings and a striking electric fireplace. The gourmet kitchen showcases quartz countertops, a walk-in pantry, and a spacious dining nook—ideal for both everyday living and entertaining. Thoughtfully designed for families, the main floor offers a bedroom and full bath, while upstairs features a serene bonus room, a luxurious primary suite with a spa-inspired 5-piece ensuite, two additional bedrooms, a 4-piece bath, and convenient laundry. Every level impresses with 9’ ceilings and refined finishes. A side entry to basement provides incredible potential for a future suite or the ultimate retreat. Outside, enjoy gatherings on the expansive deck, with a double garage completing the perfect blend of modern comfort and timeless style in a family-friendly neighborhood. (id:63502)
Exp Realty
4924 53 St
Innisfree, Alberta
Character Home on Double Lot – Bring Your Vision! Discover the charm and potential of this 1,123 sq. ft. home, perfectly suited for someone ready to bring their vision to life. Situated on two spacious lots totaling over 12,000 sq. ft., this property offers room to grow. Main floor boasts a generous primary bedroom with his-and-hers closets, a full bathroom, and beautiful hardwood floors that flow through much of the home. A large living and dining area is perfect for entertaining, while the kitchen includes a cozy reading nook and adjoining lounge space for quiet relaxation. Upstairs, you’ll find two well-sized bedrooms, including one with its own 4-piece ensuite. The unfinished basement provides ample storage and potential for future development. Step out to the back porch and enjoy the convenience of a single garage plus a carport, offering plenty of covered parking. All of this is set in the welcoming and quaint village of Innisfree — a wonderful community to call home. Home has been winterized. (id:63502)
Easy List Realty
4511 Wingfield Bay Nw
Edmonton, Alberta
This exquisite 6-bedroom, 6-bathroom home offers high-end finishes & exceptional design. Features 2 full kitchens on the main level, a wet bar in the basement, & a heated triple-car garage with sink, drainage & EV charger. Grand double-door entrance, spacious foyer, and great room with feature fireplace. The chef’s kitchen includes Huge U shape island with raised bar, quartz countertops, JennAir Downdraft Vent, under sink Vroom for kitchen and behind the cabinets it leads to hidden spice kitchen, Hidden 2nd fridge & concealed mudroom. Dining nook opens to an extended deck—perfect for entertaining. Upstairs: 4 bedrooms with ensuite access, balcony & laundry. The primary suite features a spa-style ensuite with heated floors and walk-in dressing room. The finished basement includes a rec area, bar kitchen, 7.1 home theatre System, bedroom & full bath. completed with Central A/C, sound system and Hide-A-Hose central vacuum on all floors, garburator, premium flooring, JennAir paneled fridge freezer. (id:63502)
RE/MAX Excellence
#1101 9020 Jasper Av Nw
Edmonton, Alberta
Welcome to Jasper Properties—where luxury meets convenience. This impressive 1323SqFt corner suite sits on the 11th floor and offers open-concept living filled with natural light from expansive windows & a generous balcony—perfect for entertaining or unwinding with stunning views of the River Valley & Downtown. Step into the newly upgraded kitchen featuring granite counters, a subway-tile backsplash & newer flooring throughout the home. Every detail has been thoughtfully considered, including a striking 100” electric fireplace that anchors the living space. Both bathrooms offer walk-in showers & ceramic tile flooring. The 4pc ensuite elevates the primary bedroom with a marble-surround soaker tub and ample counter space. A second bedroom provides comfortable space for family, guests, or a home office. Residents enjoy exceptional building amenities, including an exercise room, elevator, secure underground parking, and ample visitor parking. Best of all—ALL utilities are included. All this home needs is YOU! (id:63502)
Exp Realty
#202 11040 82 St Nw
Edmonton, Alberta
Welcome to Ravine Place in Cromdale! This bright 1-bedroom, 1-bath condo offers 629 sq ft of comfortable living just steps from the river valley and two blocks from the Commonwealth LRT. The second-floor unit features modern vinyl plank flooring upgrade throughout and a functional layout with spacious living and dining areas, kitchen, and private balcony. Enjoy a surface parking stall near the door, Shared Laundry across the hall, low condo fees, and a pet-friendly building with no snow shovelling or lawn care. Perfectly located near downtown, Commonwealth Stadium, Borden Park, the Rec Centre, and Northlands—plus nearby grocery stores, cafés, restaurants, and medical services. Whether you’re a first-time buyer, student, or investor, this is a fantastic opportunity for low-maintenance living in a convenient, transit-rich community. (id:63502)
Sterling Real Estate
1035 Berg Pl
Leduc, Alberta
This beautiful, upgraded home offers over 1600 sq ft of style and comfort. With 4 bedrooms and 2.5 baths, the open main floor showcases soaring ceilings, modern flooring, and a seamless layout. The bright kitchen features a large island, quartz counters, stainless steel appliances, and abundant cabinetry. The living room features a cozy fireplace and is open to the kitchen for wonderful entertaining flow. Upstairs you’ll find 2 bedrooms, and a spacious primary suite complete with walk-in closet and spa-inspired 5-piece ensuite. Upper laundry adds convenience. Basement awaits your finishing touch and features additional rec space, another bedroom, and plenty of storage space. An attached double garage with upgraded garage door and a front pad provides ample parking. The deck provides lovely outdoor space to enjoy the fenced and fully landscaped backyard. Set in the vibrant BlackStone community of Leduc, this turnkey property blends modern upgrades with an unbeatable location—ready for you to call home. (id:63502)
RE/MAX River City
17236 9a Av Sw
Edmonton, Alberta
A rare find in Windermere—modern walk-up living with no condo fees. This bright, south-facing townhouse sits on a quiet, family-friendly street & offers a fresh, contemporary feel throughout. The main floor features an open-concept layout with stainless-steel appliances and excellent kitchen storage. A convenient half bath is located just off the living room, and the covered balcony includes a natural gas hookup—perfect for year-round grilling. Upstairs, you’ll find two spacious bedrooms, each with large windows and generous walk-in closets. The upper level also includes a washer and dryer and a full bathroom with double sinks. The lower level offers a single attached garage, extra storage under the stairs, and access to a private outdoor patio. Furnace and appliances are energy-efficient, and the home has been well maintained throughout. A stylish, low-maintenance home with the freedom of zero condo fees—a standout opportunity in Windermere. (id:63502)
The Good Real Estate Company
18277 84 Av Nw
Edmonton, Alberta
Welcome to this wonderful freshly painted 4 bedroom 1.5 bathroom townhome in the heart of the west end community of Aldergrove. On the main floor you will find a generous sized kitchen with ample counter space, a dining area, living room that overlooks the back yard and a half bath. Upstairs you will find 3 good sized bedrooms and a full 3 piece bathroom. The partly finished basement consists of a living area, bedroom, storage and laundry. Good sized backyard with a large storage shed. Just around the corner is the powered parking stall. Perfect starter home or investment in Aldergrove, close to schools, daycare, public transit, West Edmonton Mall, etc. (id:63502)
Rite Realty
272 Grandin Vg
St. Albert, Alberta
Start the new year in your new home! 3 bedroom + Den, 1 1/2 bathroom home in the convenient and desirable neighbourhood of Grandin (The Gardens) - known for the beautiful parkland, trails and quick access to the Anthony Henday & Edmonton. This beautifully renovated and modern 2-storey townhome in Grandin Vilage features a modern OPEN KITCHEN with gorgeous centre island, two-tone cabinets, extra storage space, sparkling backsplash & feature shelving. The adjoining living/dining rooms feature built-in shelving & a built-in electric fireplace to cozy up to during those chily winter nights. Large windows & patio doors invite ample natural light and lead into the backyard that features a private deck with pergola, and yard space to play in. Upstairs, there are 3 bedrooms & an updated 4-piece bathroom. The basement is fuly finished giving you the perfect movie room, games room and Den! Enjoy a snow free vehicle with your very own 12' X 22' single attached garage PLUS driveway parking for 2. (id:63502)
Maxwell Challenge Realty
#108 14908 26 St Nw
Edmonton, Alberta
Amazing Opportunity for First-Time Buyers or Investors! This well-designed 2 bedroom, 1 bath plus den home offers an open-concept layout with a spacious kitchen and dining area flowing seamlessly into the living room, perfect for everyday living and entertaining. The primary bedroom features a walk-in closet, while the second bedroom is generously sized. A versatile den adds extra space for a home office or storage. Enjoy convenient amenities including nearby shopping centres, playgrounds, schools, and public transportation, along with quick access to Anthony Henday Drive and Yellowhead Trail. An excellent opportunity offering comfort, functionality, and great value. (id:63502)
RE/MAX Elite
#420 12110 106 Av Nw
Edmonton, Alberta
Welcome to Glenora Mansion! one or more photos were virtually satged! This beautiful top-floor, corner 808 sq. ft. 2-bedroom condo offers exceptional privacy, comfort, and an unbeatable location. With stairwells located on one side, there is minimal foot traffic and no neighboring noise, making it ideal for quiet, carefree living. The open-concept layout is bright and inviting, flowing seamlessly to a spacious west-facing patio with a gas BBQ hookup and completely unobstructed open views—perfect for entertaining or enjoying peaceful sunsets. The unit features a full bathroom, in-suite laundry, air conditioning, and single carport parking. Residents also enjoy access to a fully equipped fitness gym within the building. Ideally located near Grant MacEwan University, Rogers Place, Downtown, and LRT/public transit, this home combines convenience, privacy, and style. Perfect location, beautiful views, and looks just as impressive in person as it does in the pictures! (id:63502)
Maxwell Polaris
#50 2803 14 Av Nw
Edmonton, Alberta
LOCATION LAUREL! Bright and modern CORNER UNIT TOWNHOME in the desirable and family-friendly community of Laurel, offered at an Attractive Price with LOW CONDO FEES. This 3-storey home boasts EXTRA WINDOWS for abundant natural light, an open-concept layout, and a functional kitchen with Quartz Countertops, Stainless Steel appliances, pantry, and a Main-floor Half Bathroom. Upstairs features 3 Bedrooms, 2 Full Bathrooms, and convenient Upper-Level Laundry. Property also includes Finished Double Car Garage Attached with an Office Space on that level. Positioned Right beside Visitor Parking for added convenience. Ideally located close to SCHOOLS, PARKS, PLAYGROUNDS, TRANSIT, SHOPPING AND MAJOR ROADWAYS in a rapidly growing and welcoming Laurel community with excellent amenities. A fantastic opportunity for first-time buyers, families or investors — A MUST-SEE VALUE IN LAUREL! (id:63502)
Initia Real Estate
3 Sweetgrass Pl
Cold Lake, Alberta
This 5 bedroom 3 bathroom beauty is a spectacular buy! Virtually untouched inside with A/C and in floor heat in the basement. Hardwood and tile flooring span the main level of the home. The living room has a cozy gas fireplace with stone face. Stainless steel appliances, middle island, pantry and a south facing dining room with decorative wainscoting and oodles of space! Deck access with n/g BBQ hookup. 3 bedrooms on this level with the primary housing a 3 piece ensuite and a walk in closet. The lower level has in-slab heat, family room, 2 HUGE bedrooms, 3 pc bath, and laundry with a folding counter and a newer washer/steam dryer set. The oversized garage is heated with a framed in workshop. The backyard has fruits trees and flowers that can be found all around. Hot water on demand(recently serviced). Excellent location in a cul de sac with surrounding amenities. (id:63502)
Royal LePage Northern Lights Realty
10903 132 St Nw
Edmonton, Alberta
This package deal in Westmount is perfectly located and priced to move! Solid home with separate garage suite! The updated main home features 2 beds and an open concept living area with renovated kitchen. Upstairs, you'll find a large 4 pc bath with corner shower, and downstairs a newer 3 pc bath, storage room, dining area, and large den. The award-winning yard is a chef's dream, loaded with fruit trees and raised garden beds. Enjoy your evenings on the covered patio. The garage suite (2018) boasts SOLAR PANELS, loads of windows, vaulted ceilings, a large bedroom (window A/C included) open concept kitchen/living room, a covered deck for entertaining, 4-piece bath, main-level laundry/boot room + storage room, and loft/flex space! There's also a 2-piece bath off the oversized workman's garage, and it's all plumbed and ready for in-floor heating. (id:63502)
Royal LePage Arteam Realty
#402 530 Hooke Rd Nw
Edmonton, Alberta
Executive top-floor penthouse condo with 1200 plus sq. ft. of bright, open living space with spectacular river valley views from all rooms. This 2-bed, 2 full bath unit delivers outstanding river valley views from a large deck with a natural gas hookup. The layout feels wide and inviting with an open kitchen, dining and living area. Big windows fill the space with natural light. Both bedrooms are oversized, and the primary suite feels especially roomy. You get in-suite laundry, stainless steel appliances, air conditioning and a separate storage locker. The heated underground parkade includes a titled stall locker room and a car wash. The complex is 18 plus and offers a social room with a pool table, plus an exercise room. The location sits right on the ravine, close to shopping, schools, transit and easy access to walking paths. A standout unit in a quiet, well-kept building. Upgraded quartz countertops throughout. Spectacular place to live! (id:63502)
RE/MAX Professionals
14807 98 Av Nw
Edmonton, Alberta
Corner Lot. Same project built in 14807 99 Ave (finished Jan 2026). Total 7 Units townhouse in Crestwood for multi-family Investors - great rental portfolio!! High-end Crestwood community. Estimated to complete in August, 2026. The 7 units townhouse has 3 Upper units + 3 basement units + 1 garage suite. Total 17 bedrooms, 16 full baths & 3 half-baths. The Upper unit each has 3 beds, 2.5 baths. The basement unit each has 2 bed and 1 bath. Garage suite has a 2 beds & 1 bath. The property is projected to generate approximately $156,600 in annual gross rent and cap rate of 4.75%. Fully finished and equipped with all appliances and landscaping. Photos are 3D rendering for illustration purpose only. The Project is qualified for CMHC MLI Select program. (id:63502)
Maxwell Polaris
823 Rowan Cl Sw
Edmonton, Alberta
Beautifully finished from top to bottom, this 2-storey half duplex in The Orchards offers modern style, comfort, and value. With 1,462 sq ft, this Built Green Certified Platinum home delivers energy efficiency and is eligible for a mortgage insurance rebate. The main floor features 9’ ceilings, luxury vinyl plank flooring, and an open-concept layout. The upgraded kitchen includes quartz counters, taller cabinets with crown moulding, and a larger island. Upstairs are 3 spacious bedrooms, including a bright primary suite with walk-in closet and upgraded shower, plus convenient second-floor laundry. The finished basement provides great flex space for a rec room, office, or guests. Front landscaping is complete, and the double attached garage offers secure parking and storage. Close to parks, schools, trails, and amenities, this move-in-ready home is a must-see! (id:63502)
Real Broker

