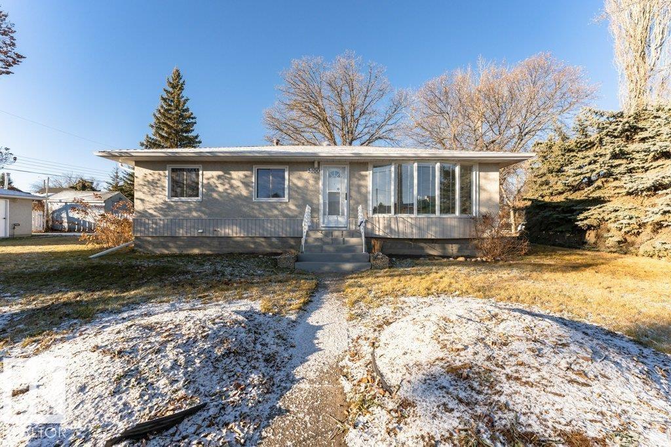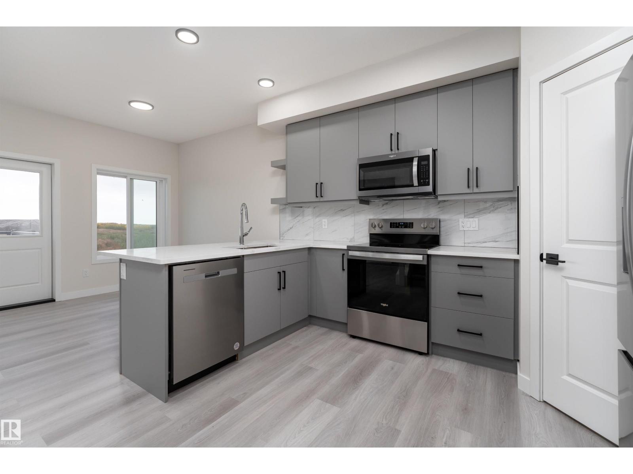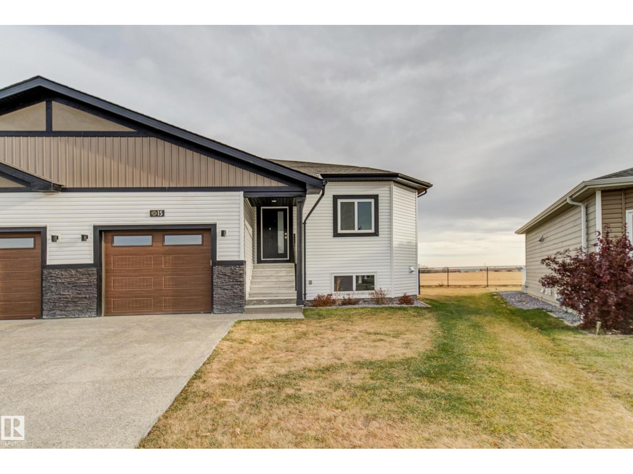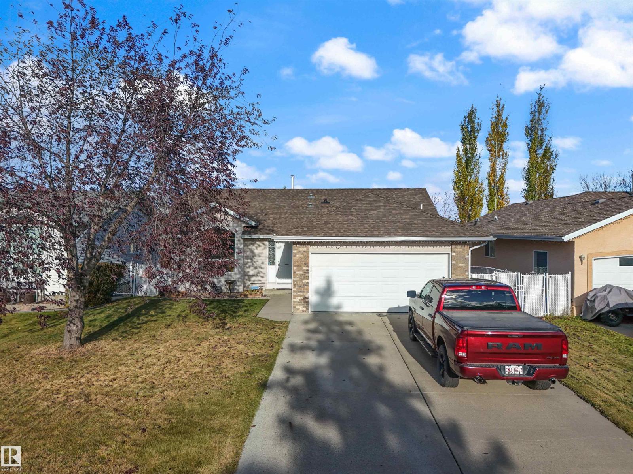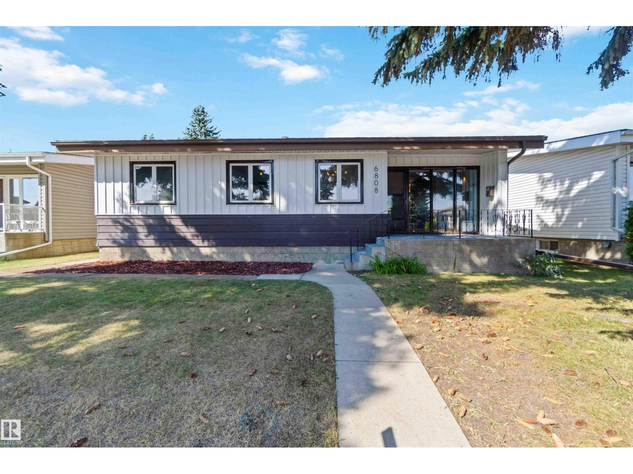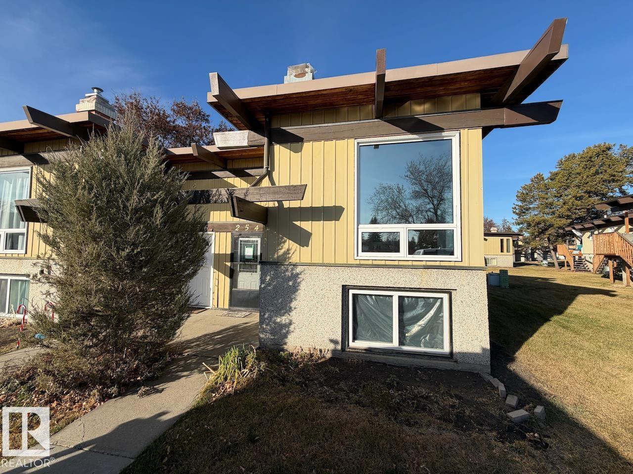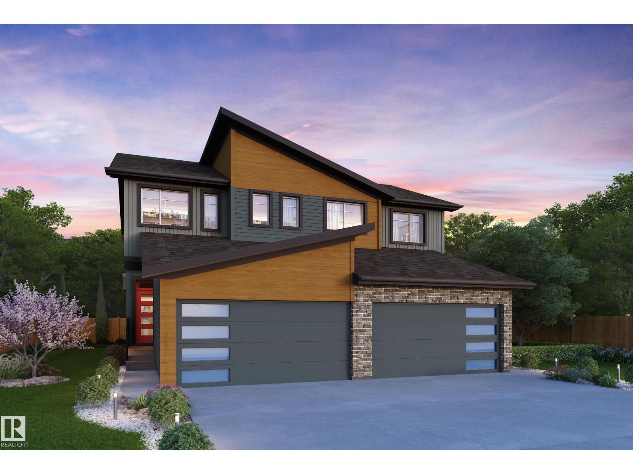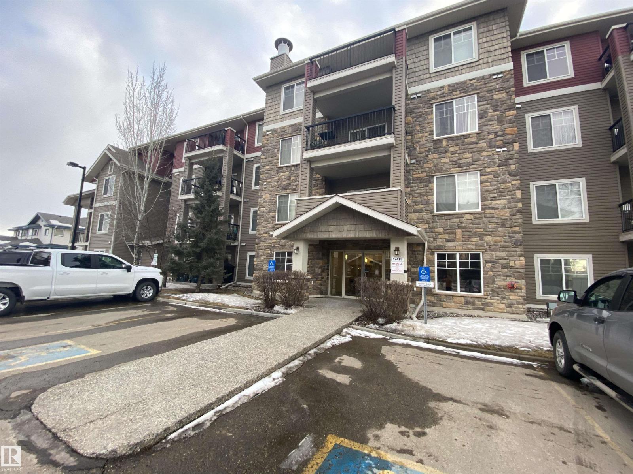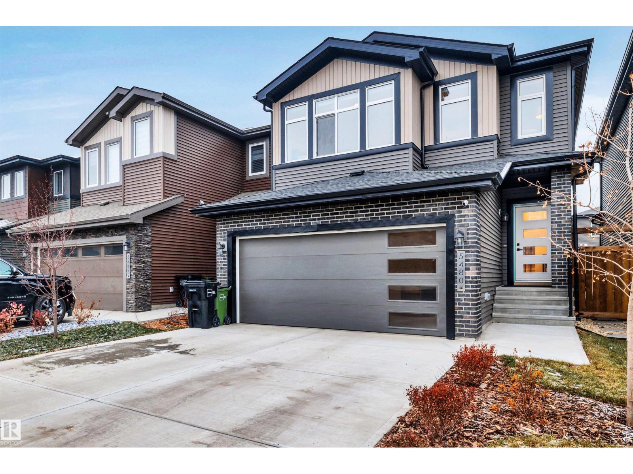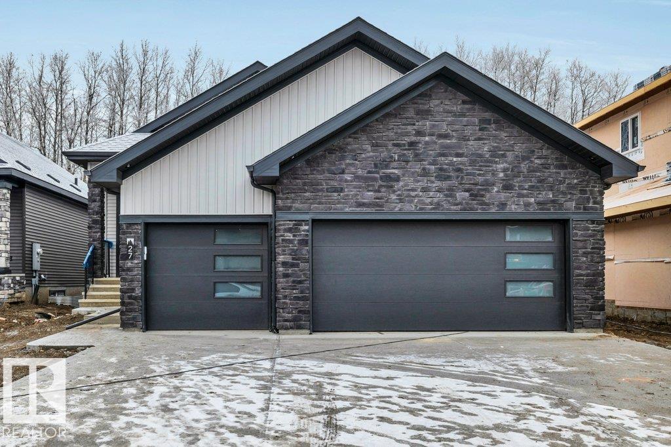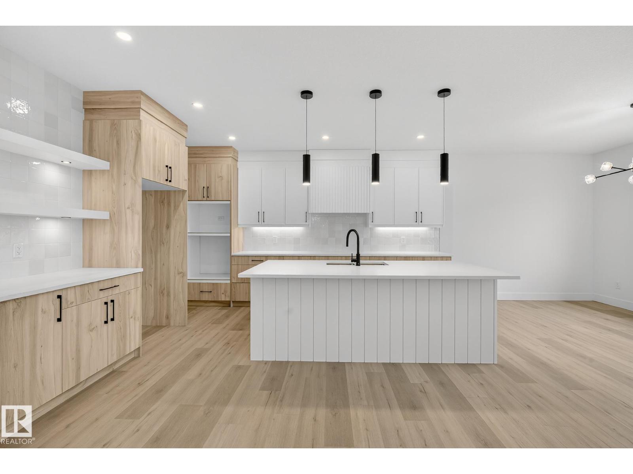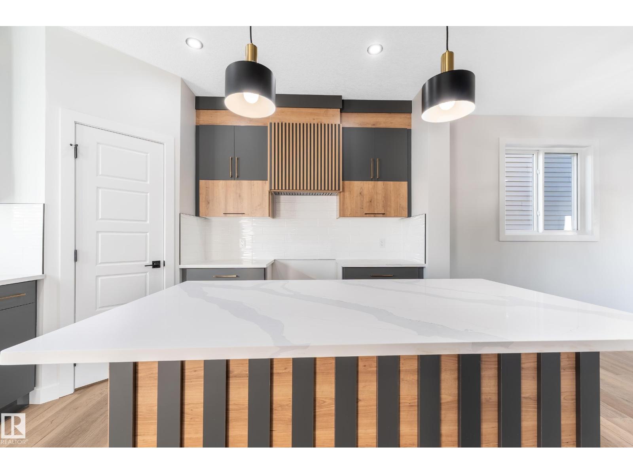5100 53 Av
Stony Plain, Alberta
This fully renovated home in Old Stony Plain blends modern upgrades with small-town charm. Updated from top to bottom—roof, mechanical, electrical, lighting, flooring, & hot water tank—this home is truly move-in ready with over 1900 sq ft of developed living space. The flexible layout offers 4 bedrooms & a separate side entrance, providing excellent potential for a future suite or multigenerational living. Enjoy gorgeous vinyl plank flooring, cozy carpeting, & a bright, welcoming feel throughout. Parking is unbeatable with street parking, a long driveway, side parking, & RV space. The heated, fully plumbed detached garage is a dream workshop with 220V power & its own hot water tank. Nestled on a quiet, tree-lined street near mature parks & steps to downtown, you’re moments from cafés, shopping, the library, the new Rec Centre, outdoor pool, arena, ball diamonds, and more. Quick access to Hwy 16A & Yellowhead makes commuting easy, & families will appreciate nearby Westview School & SML Christian Academy. (id:63502)
Royal LePage Noralta Real Estate
137 Pierwyck Loop
Spruce Grove, Alberta
Prepare to be impressed by this brand new 1600 sq ft duplex, showcasing a modern, clean look throughout. The main floor offers a bright and spacious open layout with a warm fireplace in the living room. The modern kitchen includes stainless steel appliances and plenty of counter space, flowing into a large dining area with easy access to the deck. Upstairs, a spacious bonus room separates the three well sized bedrooms, including a beautiful primary suite with a walk in closet and a 4 piece ensuite. Another 4 piece bathroom adds everyday convenience. The full unfinished basement and double attached garage offer excellent storage, future development potential, and the opportunity to create a legal basement suite with its separate entrance. Outside, enjoy a large deck and a generous backyard perfect for entertaining, relaxing, or enjoying warm summer days. With brand new appliances and the excitement of being the first to live here, this home is truly an exceptional find. Some photos are virtually staged. (id:63502)
Exp Realty
#15 6519 46 St
Wetaskiwin, Alberta
Welcome to Legacy View Adult Community in Wetaskiwin! this amazing Custom Duplex is Ready for you to Move Into Built by Galaxy Homes LTD.!Adult High End Living with Gated Community!This Neighborhood could be what you have been searching for! Enjoy Living in these Amazing Crafted Homes;Granite Countertops, High End Finishing's, (everything on one level) plus a basement! You can also bring your pet/Add a Fence! In this home you will discover; Soaker Tub and a Shower, Washer and Dryer/ all on One Level. Open Floor Plan, Hot Water on Demand. 2 Bedroom/ 2 Bathroom(mechanically vented to provide at least 1 air exchange per hour)You could also add as an upgrade option for A/C. In the Summer Months will keep you cool and the Heat in the Winter will warm you up. With the lovely friendly colors of the Neutral shades and plank flooring and cabinets to the 9 foot ceilings upstairs and with classy transom windows over the bedroom doors. (downstairs is awaiting your creativity). The Builder spared no expense. (id:63502)
Kic Realty
4469 Beckett Rd
Drayton Valley, Alberta
Welcome to this beautifully updated bungalow located in the desirable Aspenview neighborhood. Renovated from top to bottom, this home offers modern finishes, functional upgrades, and stylish touches throughout. Featuring 4 spacious bedrooms and 3 bathrooms, this home is perfect for families of all sizes. Enjoy the comfort of new flooring, fresh paint, new countertops, new light fixtures, new tile backsplash, and new appliances. The kitchen is perfect for a massive table ideal for entertaining. The downstairs family room boasts a cozy gas fireplace and plenty of natural light. Additional custom built-in storage is thoughtfully added to the front entry, pantry, and closets for maximum organization. This home also includes a double attached heated garage, central air conditioning, a new high-efficiency furnace, a large fully fenced yard – perfect for kids, pets, and entertaining. Don’t miss this turn-key opportunity! (id:63502)
Century 21 Hi-Point Realty Ltd
6808 95 Av Nw
Edmonton, Alberta
Location, Location, Location! New Luxury Vinyl Flooring, new paint, new Slatwall highlights throughout home with elegant light fixtures. A bright, open layout with fresh contemporary finishes throughout, 4 HUGE bedrooms with 2 full Luxury Baths. Home features Gourmet Kitchen with Granite countertops, Jenn air Downdraft Range/Stove, Full Fridge & Full Freezer, KitchenAid Dishwasher, Pantry and HUGE Island. A chef's Dream Kitchen with enormous counter space & tons of cabinets make cooking for the family a complete joy! Bathrooms come with Luxury Porcelain tile, LED Mirrors that stream your favorite music. The finished basement is equipped with a huge Family room, a bar and lots of space for a Pool Table. Laundry room is well equipped with a Maytag Washer/Dryer and a Stainless-Steel Laundry. Heated garage includes 2 new Insulated Steel Doors & new Stucco, new roof shingles and 220 AMP power. New concrete driveway. Move in ready & Quick Possession! (id:63502)
Sterling Real Estate
254 Richfield Rd Nw
Edmonton, Alberta
Ideal starter townhome in Richfield with fantastic open beams and a fireplace. The main level includes a bright living room, updated kitchen, and dining area. Easy access to the back deck with views of a great green space. Convenient main floor 4pc. bathroom. The basement features a laundry area, storage space, and two bedrooms. Great shopping, transit, schools, and green spaces close by. Easy access to major commuting routes! (id:63502)
Century 21 Masters
2827 65 St Sw
Edmonton, Alberta
Nestled in a tranquil community surrounded by nature and trails, this stunning 3-bedroom, 2.5-bathroom duplex seamlessly blends style and functionality. The main floor boasts 9' ceilings and a convenient half bath, perfect for guests. The beautifully designed kitchen is a highlight, featuring 39 upgraded cabinets, quartz countertops, and a waterline to the fridge. Upstairs features a convenient laundry room, full 4-piece bathroom, and 3 generously sized bedrooms. The luxurious primary suite offers a walk-in closet and ensuite. The separate side entrance and legal suite rough-ins offer flexibility for additional income or extended family. Other features include FULL LANDSCAPING, a double attached garage, $3k appliance allowance, unfinished basement with painted floors, high-efficiency furnace, and triple-pane windows. Buy with confidence. Built by Rohit. UNDER CONSTRUCTION! Photos may differ from actual property. Appliances NOT included. (id:63502)
Mozaic Realty Group
#319 17415 99 Av Nw Nw
Edmonton, Alberta
Welcome to The Marquee at Terra Losa, a highly regarded and well-maintained building in one of Edmonton’s most convenient locations. This spacious 3rd-floor condo offers an open and functional layout featuring two large bedrooms and two full bathrooms, ideal for professionals, couples, or downsizers. The home is designed for comfort with hardwood and tile flooring, a gas fireplace, and a brand new air conditioning and a new dishwasher wash recently replaced. The kitchen and living area flow seamlessly together, creating a warm and inviting space. A separate in-suite laundry room with high-end washer and dryer adds convenience. The unit has been freshly painted and professionally cleaned, making it move-in ready. Enjoy the added benefits of heated underground parking, a social room, exercise facilities, and a hobby/workshop area. Utilities included are heat, water, and natural gas for the fireplace and BBQ hookup (electricity, internet, and cable extra). (id:63502)
Maxwell Polaris
5480 Kootook Rd Sw
Edmonton, Alberta
Looking at new builds but don't want to deal with all the extra expenses that come with it? This stunner has EVERYTHING you want at a price that you can afford! Only 2 years old, this home has the layout, modern decor and styling you have been seeking, on a side street across from the lake, on a full sized lot this home offers just shy of 2200 square feet with open concept main floor that is flooded in natural light with a full wall of windows to the fully fenced and landscaped back yard, living room offers a custom feature wall that anchors the room, open to the kitchen with tons of cabinets, coffee bar, QUARTZ countertops, Stainless appliances and a walk thru pantry, dining nook offers patio door access to the attached back deck, completing the main level is a den thru double doors, 1/2 bath and garage access, upper level with big primary, ensuite with double sinks, big glass shower & soaker tub, a bonus room separates 2 additional bedrooms, basement ready for your development! 10/10! (id:63502)
2% Realty Pro
27 Sydwyck Ci
Spruce Grove, Alberta
Backing a serene nature reserve and mature trees, luxury awaits in this stunning bungalow built by Homexx Corporation. The Goldstone floor plan welcomes you with a grand entryway, vaulted ceilings, and an open-concept layout ideal for entertaining. The chef-inspired kitchen overlooks the spacious living area with custom built-ins, a dry bar, and a cozy gas fireplace. The primary suite offers a large walk-through closet and a spa-like five-piece ensuite with a soaker tub and separate shower. Completing the main floor are a convenient laundry room with extra shelving and a stylish two-piece bath. A beautiful staircase leads to the lower level, featuring a large family room with wet bar, two bedrooms, a four-piece bath, and ample storage. Outside, the private setting and large deck make it perfect for relaxing or entertaining. Additional features include a triple-car garage, 200 amp service, custom milled interior finish, quartz countertops, custom cabinetry, and designer lighting. (id:63502)
Blackmore Real Estate
3306 Chickadee Dr Nw
Edmonton, Alberta
This stunning brand-new home built by Homes by New Era delivers exceptional modern living with 4 bedrooms and 3 full bathrooms, thoughtfully designed to impress from the moment you walk in. The main floor features an open-to-above great room that fills the home with natural light, along with a spacious main floor bedroom and full bath, perfect for guests or a private home office. The chef-inspired kitchen includes quartz countertops, ceiling-height cabinetry, and a walkthrough pantry, blending style and function for effortless cooking and entertaining. Upstairs, retreat to the luxurious primary suite, complete with a walk-in closet that connects directly to the laundry room for ultimate convenience. A stylish bonus room with a tray ceiling offers the ideal space for family movie nights or quiet relaxation. Modern touches continue throughout, triple-pane windows, a tankless gas hot water system, a garage floor drain and BBQ + Garage gas line. Appliances and blinds included! (id:63502)
Exp Realty
72 Patriot Way
Spruce Grove, Alberta
Welcome to this stunning 1,579 sqft Single-family home featuring 3 bedrooms and 2.5 baths offers both style and functionality. Enjoy the convenience of a SIDE ENTRANCE and parking pad, all while being steps from schools and a beautiful park. 9’ CEILINGS creating an airy, spacious feel, 3 cm quartz counter tops through out house and DUAL-TONE cabinets for a sleek, sophisticated kitchen.Luxury vinyl plank flooring paired with cozy carpeted bedrooms,MDF shelving for organized storage and striking FEATURE WALLS for added character. Upgraded light fixtures that bring a warm, inviting ambiance.A BASEMENT with 2 WINDOWS, ready for your future development.This home truly combines location, luxury, and lifestyle! (id:63502)
Century 21 All Stars Realty Ltd

