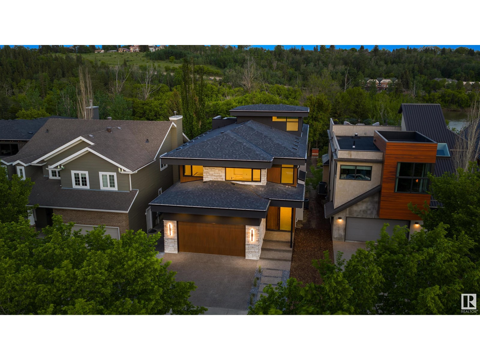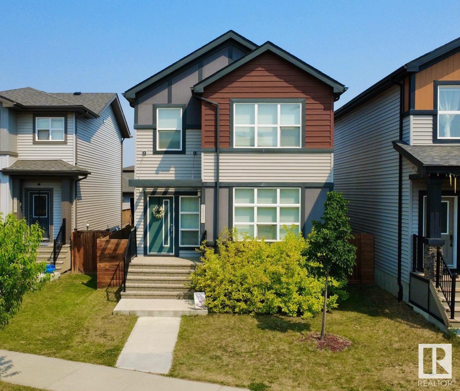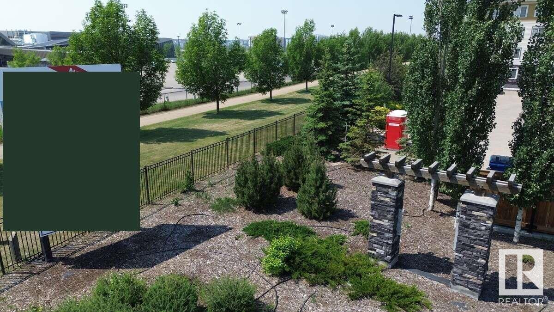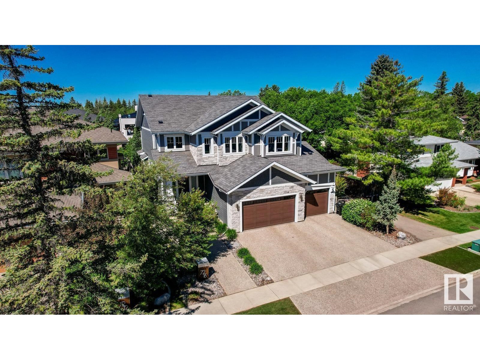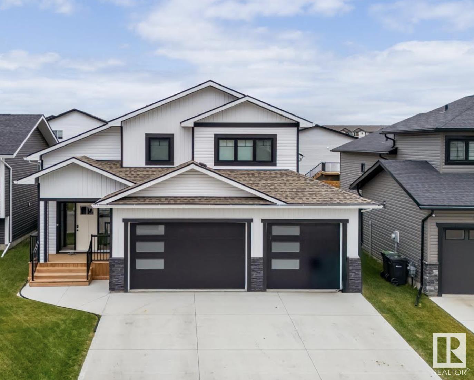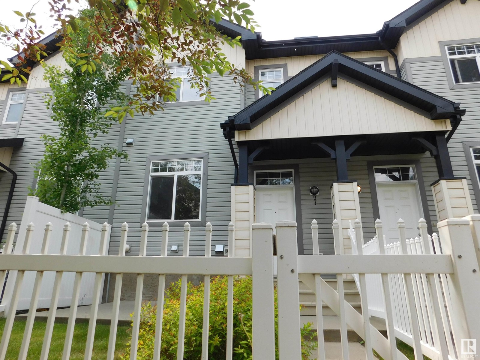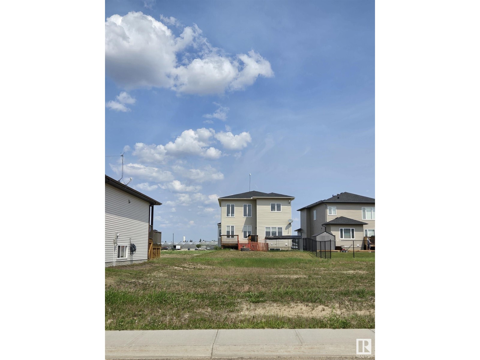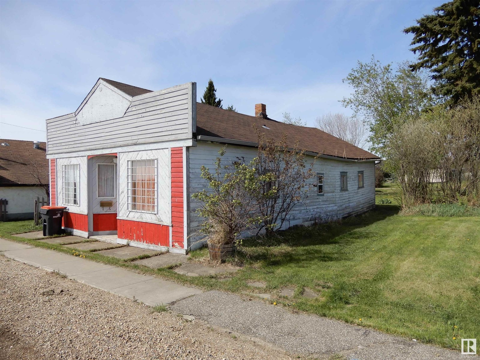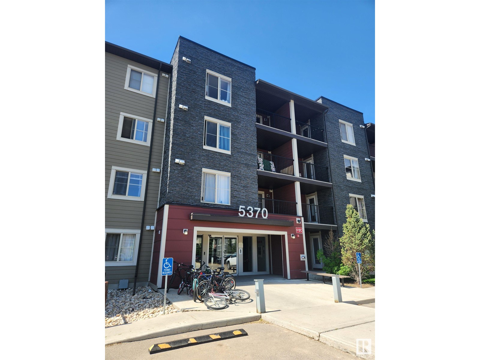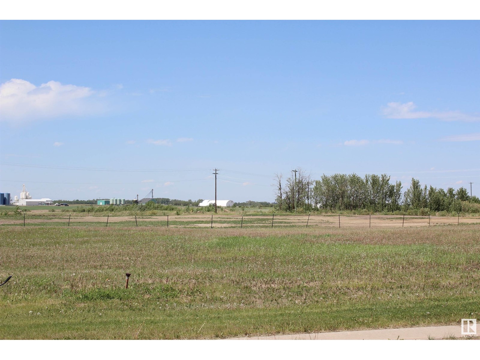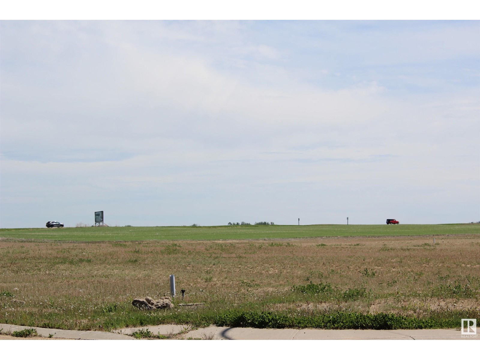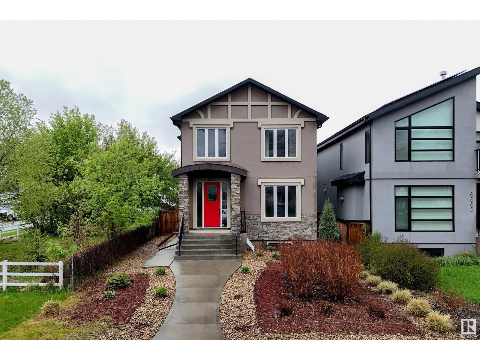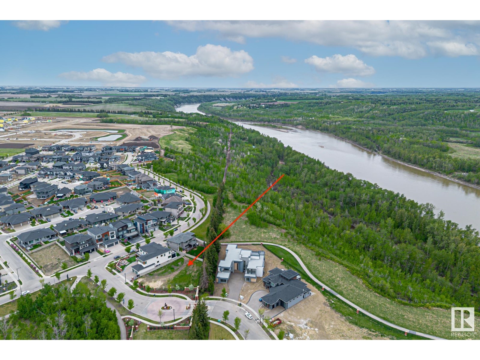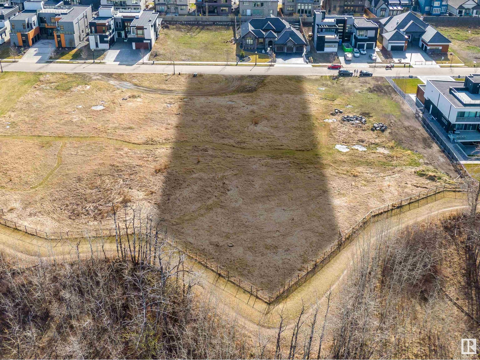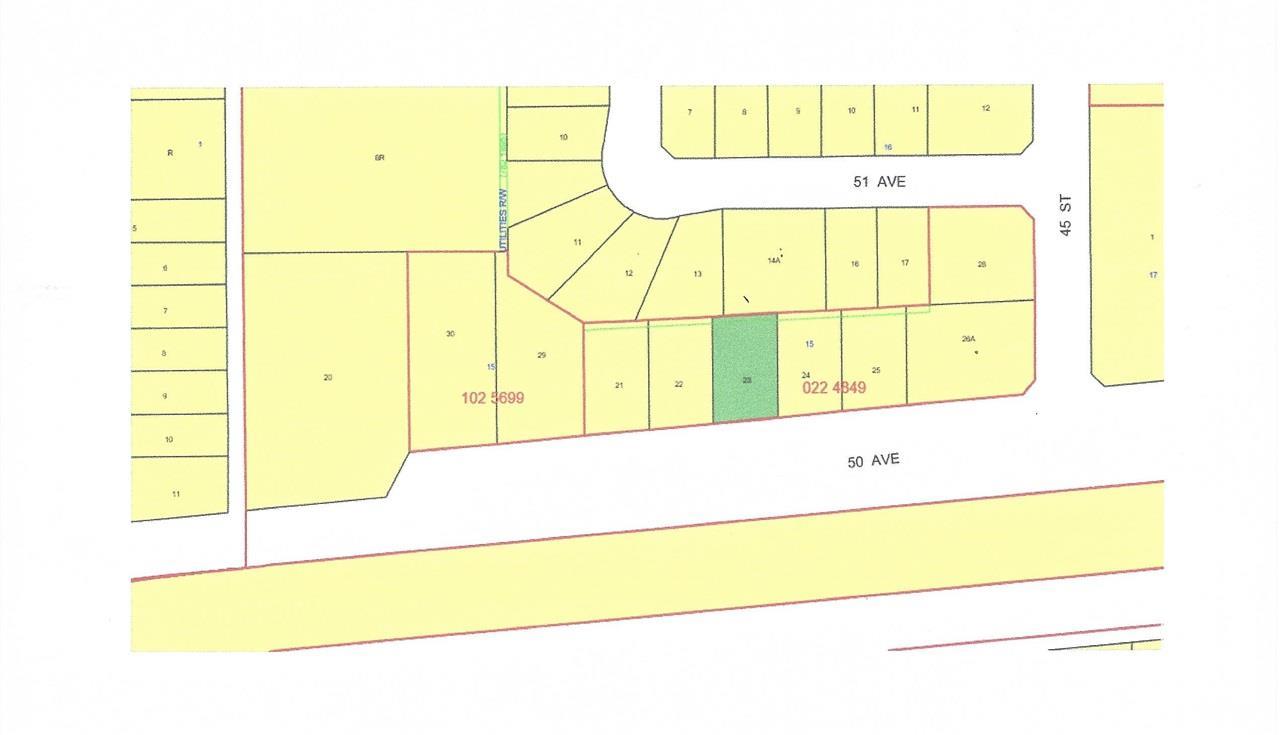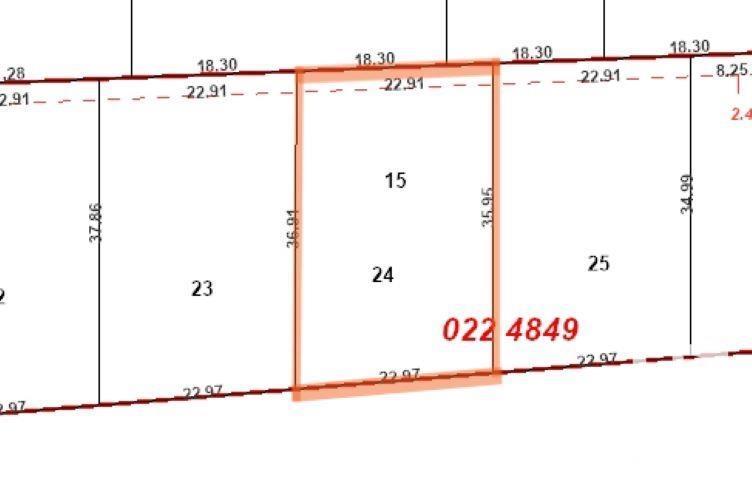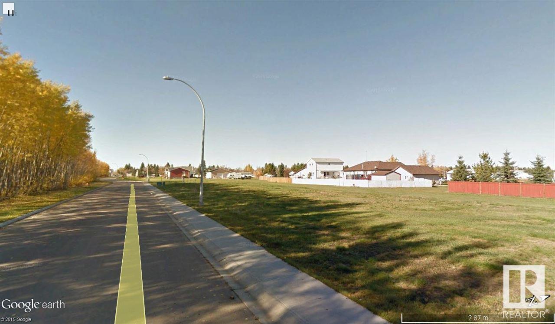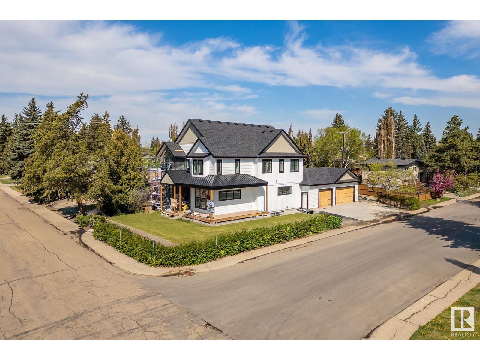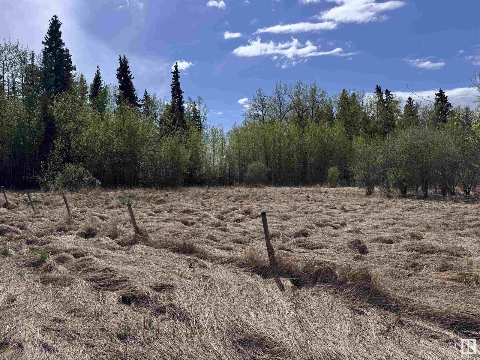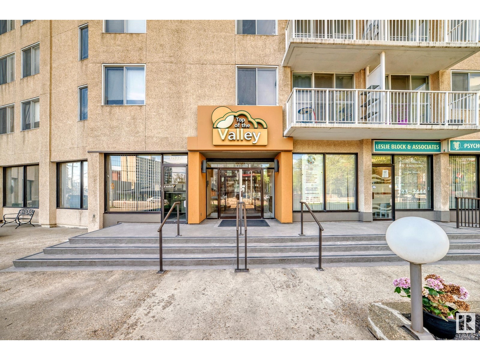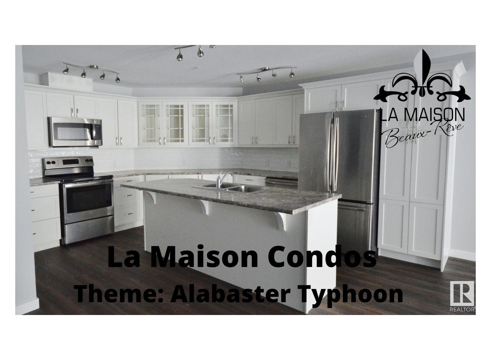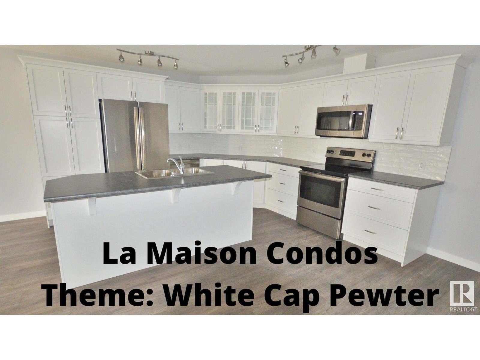8807 99 Av Nw
Edmonton, Alberta
Nestled in the heart of Riverdale! This brand-new, architecturally striking 2.5-storey residence designed by sought after Design 2 Group (D2) offers a rare opportunity to fully personalize your interior finishes and cabinetry, creating a home that reflects your unique lifestyle and taste. With the exterior beautifully finished and a private elevator connecting all levels, this home blends elegance with modern convenience. The open-concept main floor is perfect for entertaining, featuring a gourmet kitchen with island and breakfast bar, gas fireplace, walk-through pantry, mudroom, and home office. Upstairs, retreat to a spacious bonus room, three bedrooms, laundry, and a serene primary suite with dual sinks, soaker tub, and separate shower. A show-stopping rooftop patio with hot tub offers stunning river valley views all year around. An ideal escape in every season. The fully finished lower level includes a fourth bedroom and premium features expected in a home of this calibre. Photos are representative. (id:63502)
Sotheby's International Realty Canada
3632 8 Av Sw
Edmonton, Alberta
Beautiful 2 story home with two suites. Main suite has 3 bedrooms upstairs. Master comes with its own ensuite and walk in closet, while the other two bedrooms share a full bathroom in the hallway. Full size washer and dryer are also on upper level near the master bedroom. Main level has open concept living space/kitchen/dining room with a walk in pantry. Outside is a small deck and fenced yard, double garage and driveway. The basement suite is self contained, featuring 9 foot ceilings and open kitchen/living space. It has a large bedroom with walk in closet and a full bath completes the space. There is room for some storage under the stairs and enough room on the front street for parking. The home comes with 2 furnaces and 2 hot water tanks. Located in this subdivision is a great playground with community gardens and a frisbee golf course. There is a small shopping mall at the end of the block, as well as all the major shopping centers close by. (id:63502)
Comfree
#302 3670 139 Av Nw
Edmonton, Alberta
For more information, please click on View Listing on Realtor Website. Welcome to this well-kept 2-bedroom, 2-bathroom condo in the lively Clareview community of Edmonton. Perfect for first-time buyers, investors, or those wanting a low-maintenance lifestyle, this home features a practical layout with bright living spaces. The open-concept living and dining area flows into a functional kitchen, while the two bedrooms are separated for privacy, each with access to a full bathroom—ideal for roommates or small families. Enjoy in-suite laundry, a private balcony, and an assigned underground parking stall. The professionally managed building provides secure access for added peace of mind. Conveniently located within walking distance to Clareview LRT, shopping, dining, and schools, this property offers excellent accessibility. Please note: the unit is currently under a fixed tenancy agreement until June 2026. (id:63502)
Easy List Realty
7216 156 St Nw
Edmonton, Alberta
IMAGINE A PLACE… A Beautiful HOME nestled in one of Edmonton’s most Peaceful Exclusive areas HILLCREST POINT! A modern tight knit community of 15 stunning homes rests on top of the River Valley in the mature family neighbourhood of Patricia Heights. This masterfully crafted home offers over 5300 sq ft of impeccably curated living space. 4 Beds(could be 6) - 5 baths. Soaring grand foyer greets you! A walk-through closet to a Triple Over Sized DREAM GARAGE and Dog Run! HEART of the HOME unfolds in an open-concept great room, brick-facing fireplace, 10 ft ceilings, CHEF inspired kitchen with built in MIELE Coffee Station, WOLF gas range, SUBZERO Fridge-Freezer, Wine/Beverage Fridges, 2 MIELE Dishwashers, Butlers & Walk-In Pantries! Upper Level offers 3 Beds 3 Baths incl. sprawling Primary with spa-inspired ensuite - HIS & HERS Walk-In Closets! Laundry Room, home office, family room with hobby alcove. Downstairs Bed/Bath, Recroom with Wet Bar, Gym. Out back to your Private Landscaped Oasis…and MORE! (id:63502)
Century 21 All Stars Realty Ltd
502 Lakewood Cl
Cold Lake, Alberta
Hiscock Homes has another beauty in the works! TRIPLE HEATED ATTACHED GARAGE & fully developed 1560 sqt+ home in the sought after Lakewood subdivision. 5 bedrooms, 3 bathrooms with the primary suite boasting in-floor heat, his and hers sink and a tiled shower. Included in the list price is a fully developed heated basement with 2 more bedrooms, bright family room and 4 piece bathroom. Open concept living/dining area with vaulted ceilings, a kitchen with custom cabinets, stone countertops and stainless appliances included. You would have the option to pick your own colours and add your own personalized touches. The builder will also be laying top soil, sod front + back along with a pressure treated wood fence! Vinyl exterior with front rock face decor. Nothing left to do but move in and enjoy the smell of a NEW built home. Photos are an example only. UNDER CONSTRUCTION. Estimated completion October 2025 (id:63502)
Royal LePage Northern Lights Realty
#3802 10180 103 St Nw
Edmonton, Alberta
Experience unparalleled luxury in this remarkable suite at Encore Tower. Situated on the thirty-eighth floor, this turnkey condo features two balconies and floor-to-ceiling windows with motorized blinds that frame sweeping views of the city. The open-concept living area is an entertainer’s dream, offering high-end finishes and a spacious layout. The culinary kitchen, presents upgraded cabinetry, a premium Fisher and Paykel appliance package, fully integrated refrigerator, double drawer dishwasher, gas stove, and built-in oven. Offering a primary suite that is a sanctuary of style and comfort, featuring its own balcony and ensuite overlooking the skyline. An expansive walk-in closet with custom built-ins and an ensuite bath complete with a luxurious soaker tub, walk-in shower, and double vanity. This exceptional home also offers a second bedroom, additional full bathroom, office, in-suite laundry, and two underground parking stalls. Plus full concierge, party room, gym, hot tub & cabanas on the 4th floor! (id:63502)
Sotheby's International Realty Canada
#97 465 Hemingway Rd Nw
Edmonton, Alberta
Welcome to this stunning 1,220 sqft townhouse featuring 2 Bed (2 Primary Suites), 2.5 Bath perfectly situated in a quiet and beautiful neighborhood surrounded by schools and parks. The open-concept layout is highlighted by a beautiful kitchen and plenty of windows that fill the space with natural light. Enjoy cooking with a generous eating bar, ample counter space, and stainless steel appliances. A spacious living room, feature wall dinning area & convenient 2-piece bath completes the main level. Upstairs, discover a versatile flex space ideal for remote working or additional living. You also have the added luxury of two primary suites, each boasting walk-in closets and ensuite bathrooms, ensuring comfort and privacy. In the basement, you'll find the washer & dryer with ample amounts of space for storage along with the double attached garage. Low Condo fee and plenty of visitor parkings. Only minutes away from shopping centers, transportation and major routes. Don't wait. This one won't last. (id:63502)
Century 21 Leading
22 Whitetail Cr
Mundare, Alberta
Build your next home and save on taxes for 3 years! The Town of Mundare has a tax incentive for 3 years for brand new homes! Design your home on this 422 square meter FULLY SERVICED lot in this architecturally designed neighborhood only a short 40 minute drive from Edmonton! Mundare has most amenities like grocery store, bakery, banks, K-8 school , daycare, pharmacy, hockey and curling rink plus so much more! This lot sits in the centre of Whitetail Crossing only a block from the golfcourse! Drive your cart to the clubhouse for a round of golf or enjoy the patio at the clubhouse! (id:63502)
Kowal Realty Ltd
#101 4110 43 Av
Bonnyville Town, Alberta
Suite #101 Imagine NO STAIRS anywhere starting from the warm parkade, up the elevator to your brand new breathtaking Condo HOME. This Condominium building is like no other in town, boasting only 18 units, 6 per floor each equipped with extra sound proofing to create a quiet and respectful environment. All the bells and whistles have been taken care of for you. Starting with 7' windows, in-floor heat, air conditioning, a large primary bedroom and vinyl plank flooring. The gourmet kitchen will be the centre of attention with an impressive island and stainless-steel appliances. This unit has a large wrap around balcony with natural gas hook-up. Safety & security was given top priority with a high performance HRV Ventilation system in every suite and hallway, fire code compliant sprinklers and escape stair access. The Condo fees include heat, water, building maintenance, reserve fund. Price includes; titles parking stall, storage unit, mailbox, home warranty policy. (id:63502)
RE/MAX Bonnyville Realty
5004 50 Street
Egremont, Alberta
Tired of the hussle and bussle of the City? If so, have a look at this property. Building is a knock down and lot is being sold as/is - where/is. The huge lot with services would make a great start to a new home. Egremont is a small family oriented community and is the kind of place where you get to know all of your neighbors. Located a short 40 minute drive from Edmonton. Have a look at this great property, you will be glad you did. (id:63502)
RE/MAX Elite
#107 5370 Chappelle Rd Sw
Edmonton, Alberta
Civil Enforcement Sale Tenant occupied investment property being sold Sight Unseen, Where-Is, As-Is. The subject property is purported to be in good condition with 2 bedroom+den, 2 bathrooms, and Rental income of $1650/mth (mth to mth lease) which includes use of the titled underground parking stall. Tenants must be assumed as Consolidated Civil Enforcement will Not conduct an eviction. All information and measurements have been obtained from the Tax Assessment, old MLS, a recent Appraisal and/or assumed, and could not be confirmed. The measurements represented do not imply they are in accordance with the Residential Measurement Standard in Alberta. There is NO ACCESS to the property, drive-by’s only and please respect both the Owner's and Tenant's situation. (id:63502)
RE/MAX River City
16 Whitetail Dr
Mundare, Alberta
Prime Vacant Lot – 777 SQM | Fully Serviced | Golf Course Community Build your dream home in this fabulous community! This 777 square meter vacant lot is fully serviced and ready for construction, offering a rare opportunity to create a custom residence in a prestigious golf course community. Just steps from a family-friendly park, this spacious parcel combines luxury living with everyday convenience. Whether you envision a modern retreat or a timeless classic, this blank canvas is perfectly positioned to bring your vision to life. Key Features: Generous 777 SQM lot – flat and ready to build Fully serviced with water, sewer, electricity, and natural gas Located in a golf course community with scenic surroundings and tranquil streets Short walk to a children’s park – ideal for families Minutes to school, shops, and local amenities This is a rare opportunity to secure a build-ready lot in a premium location. Whether you're planning to build now or invest for the future. This lot is a solid choice! (id:63502)
Kowal Realty Ltd
1 Whitetail Ba
Mundare, Alberta
Build your dream home on this 462 square meter corner lot in a peaceful golf course community. Located in the charming small town of Mundare, this parcel offers the perfect blend of lifestyle and leisure. Fully serviced with water, sewer, natural gas and electricity, ready to submit plans and begin the process of building your new home! Get creative with your design on this corner lot, pick your own builder. Ideal for those seeking a relaxed, community-focused environment with all essential services available. The Town of Mundare offers a 3 year tax incentive for new construction! A rare opportunity to create your own retreat in a well-maintained neighborhood. (id:63502)
Kowal Realty Ltd
9654 83 Av Nw
Edmonton, Alberta
Your best life begins with a home that inspires you. Located in the highly desirable community of Strathcona, this is far more than just another infill. Built in 2011 with exceptional craftsmanship and quality finishes, this home is move-in ready. The main floor offers a generous chef’s kitchen with a pantry and breakfast bar, opening seamlessly to the living and dining areas. Upstairs, the spacious bedrooms include a generous primary suite with a five-piece ensuite and huge walk-in closet. A standout feature is the nanny suite in the lower level, complete with a private entrance, second kitchen, and its own laundry. Enjoy the landscaped and fully fenced backyard with a sunny deck, and an oversized double garage with rear lane access. Steps from Old Strathcona, the University of Alberta, and the river valley’s scenic trails. A truly versatile home in a location that offers access to all amenities and nature. Nothing compares. (id:63502)
Sotheby's International Realty Canada
#22 3466 Keswick Bv Sw
Edmonton, Alberta
Introducing Lot #22, one of the largest and most private estate lots at The Banks in Hendriks Point, Keswick on the River. This 13,584 sqft lot features a 72' building pocket and is situated on a quiet street, backing onto a natural reserve and within walking distance to the North Saskatchewan River. The Banks at Keswick is an exclusive community known for its high architectural standards, ensuring quality and elegance. This lot is located outside the main gates and is fully fenced, with the option to build a private gate to the property. It offers a quick commute to amenities such as golf courses, walking trails, parks, skiing, schools, restaurants, and shopping. The Edmonton International Airport is just a 20-minute drive away. Building plans specifically designed for this lot are available for purchase. Embrace the opportunity to create your dream home in this prestigious and serene location. (id:63502)
Century 21 Masters
32 Windermere Dr Sw
Edmonton, Alberta
Welcome to the highly coveted area of Windermere Ridge! This spectacular lot boasts breathtaking views of the North Saskatchewan River, and River Ridge Golf & Country Club. This impressive parcel of land is 0.7acres and provides you the opportunity to build with the builder of your choice. In addition to the spectacular unobstructed views, 32 Windermere Drive is near schools, commercial amenities, 3 golf courses and plenty of walking trails to keep you busy all year long. This is the perfect opportunity to build your custom dream home on one of the few remaining river lots on Windermere Drive! (id:63502)
Royal LePage Arteam Realty
4524 50 Av
Warburg, Alberta
Lot 23 is a 75'x124' large residential vacant lot in a newer subdivision. New paved road and sidewalks in place and municipal services at property line. The Village of Warburg is centrally located about thirty minutes from Leduc, Drayton Valley, Stony Plain, Nisku and the Edmonton International Airport and 15 minutes from Pigeon Lake and Genesee Power Plant. (id:63502)
RE/MAX Real Estate
4520 50 Av
Warburg, Alberta
Lot 24 is a large 75'x121' residential vacant lot in a newer subdivision. New paved road and sidewalks in place and municipal services at property line. The Village of Warburg is centrally located about thirty minutes from Leduc, Drayton Valley, Stony Plain, Nisku and the Edmonton International Airport and 15 minutes from Pigeon Lake and Genesee Power Plant. A wonderful community to call home! (id:63502)
RE/MAX Real Estate
4516 50 Av
Warburg, Alberta
Lot 25 is a large 75'x114' residential vacant lot in a newer subdivision. New paved road and sidewalks in place and municipal services at property line. The Village of Warburg is centrally located about thirty minutes from Leduc, Drayton Valley, Stony Plain, Nisku and the Edmonton International Airport and 15 minutes from Pigeon Lake and Genesee Power Plant. Warburg is a friendly community with many local shops, businesses, splash park and one of the top 2 go-kart racing tracks in North America! (id:63502)
RE/MAX Real Estate
14004 89a Av Nw Nw
Edmonton, Alberta
This modern home, with the charm and flair of an executive estate, is located in the HEART OF PARKVIEW—one of the city's most sought-after neighborhoods. A true LEGACY property, it's an investment in history, artistry, and family. A home where traditions begin and futures are built. This classic exterior design features a WRAP AROUND COVERED DECK, to over 4,500 sq ft of finished living space. This home offers 6 bedrooms, 5 bathrooms, and a spacious open-concept layout with 10-FOOT CEILINGS. The great room, kitchen (includes butler kitchen), and dining area are ideal for large families or entertaining. A front LIBRARY or tearoom provides a peaceful space for when quiet me time is needed. The master suite is a standout with soaring VAULTED CEILINGS, exposed beams, and a BUILT-IN WINE AND COFFEE STATION—perfect for quiet mornings. **Completion of this brand new build including landscaping is JULY 31 or sooner, favorite colors for walls, floors, and more can be chosen to personalize this special home.** (id:63502)
Logic Realty
4816 & 4818 55 St
Fawcett, Alberta
Looking for a place to build a getaway or home. This large lot in Fawcett is ideal as it is close to many recreational opportunities! With utilities at the lot line this is a ideal option, This lot also has some mature trees and much more! Each lot is 150-152 feet wide, along the range road, providing over 300 feet of frontage. They are 290' deep. A beautiful site to recreate on or build your home. (Lot has some wet areas on it and they are protected. It will cost approximately an additional $8000 to make these lots developable) (id:63502)
Exp Realty
#1203 12141 Jasper Av Nw
Edmonton, Alberta
Welcome to this charming 532 sq ft 1-bedroom condo in the heart of downtown. Located on the 12th floor, it offers stunning views and is sure to impress. Enjoy a cozy kitchen, a bright and spacious living room, a large bedroom, and ample in-unit storage. You'll be surrounded by all amenities, including grocery stores, restaurants, and more. This unit comes with one titled underground parking stall #245. The monthly condo fee is $480 and includes all utilities—heat, water, sewer, and power. It’s a perfect starter home in an unbeatable location, just minutes from the river valley trails, golf, and much more. Don’t miss out! (id:63502)
Century 21 All Stars Realty Ltd
#105 4110 43 Av
Bonnyville Town, Alberta
Imagine NO STAIRS starting from the warm parkade, up the elevator to your brand new breathtaking Condo home. This Condominium building boasts only 18 units, 6 per floor each equipped with extra sound/fire proofing to create a quiet and respectful environment. All the bells and whistles have been taken care of for you. Starting with in-floor heat, air conditioning, a large primary bedroom and durable vinyl plank flooring. The gourmet kitchen will be the centre of attention with an impressive island and stainless-steel appliances. Each unit has an extra large balcony (this one is covered) with natural gas hook-up and lots of room set up patio furniture & BBQ. Safety and security was given top priority with a high performance HRV Ventilation system in every suite and hallway, surveillance cameras, fire code compliant sprinklers and escape stair access. The Condo fees include heat, water, garbage, building/yard maintenance, reserve fund. (id:63502)
RE/MAX Bonnyville Realty
#202 4110 43 Av
Bonnyville Town, Alberta
Maintenance free condo living that is safe & easy to make your home: Zero steps building, from ground level parking & elevator to your suite. In floor heat with no carpets, durable vinyl plank flooring. Located in premier neighborhood that’s of no other in town, this building is new modern constructed with the latest engineered code & extra fire/sound proofing to create a quiet living space. Open concept featuring a gourmet kitchen & island, SS appliances, air conditioner & LED light fixtures. Master bedroom features walk-in closet & 4 pc ensuite. Covered patio that's fits a patio set & has natural gas outlet for BBQ. Quality individual HRV ventilation system, fire code compliant, water sprinkler system, safety stair escape access & secure main entrance with buzzer. Maybe now is a time to make a move . . . to condo community living. Price incl 1 underground parking stall, 1 storage & 1 mail box. Fees incl heat, water, & garbage, reserve fund & maintenance. Estoppel docs available. (id:63502)
RE/MAX Bonnyville Realty

