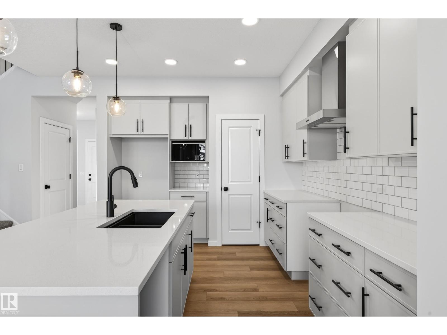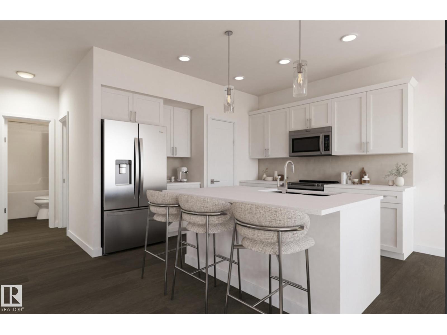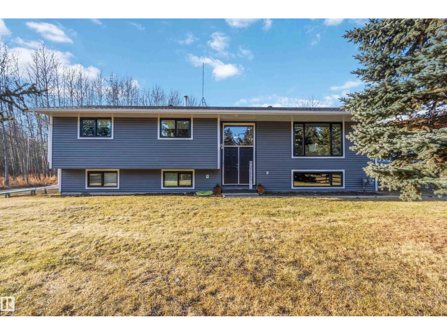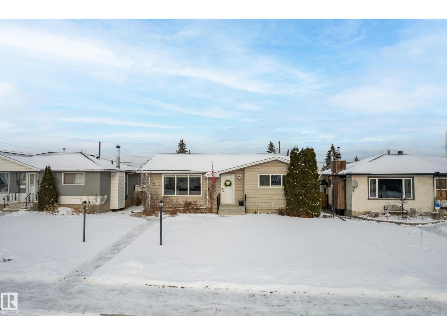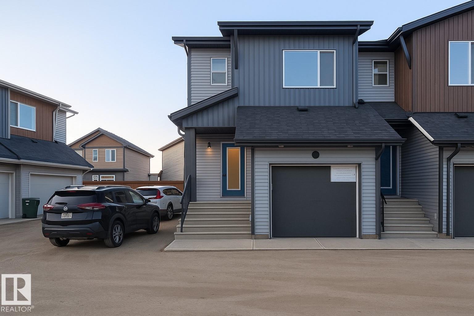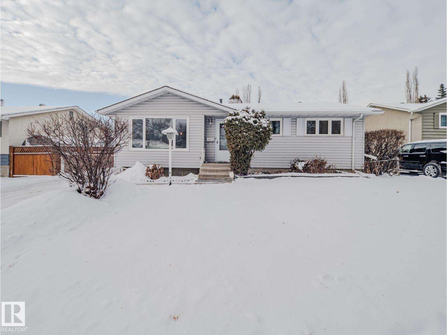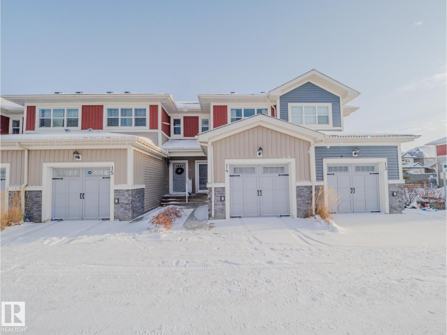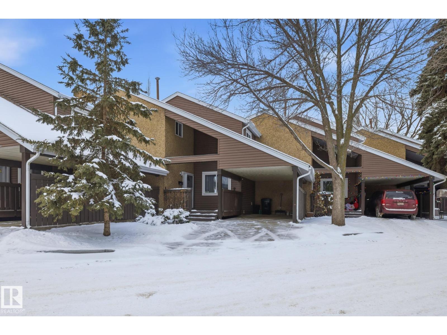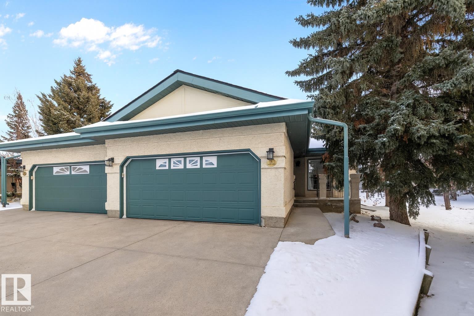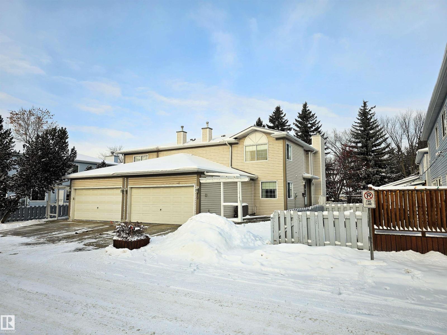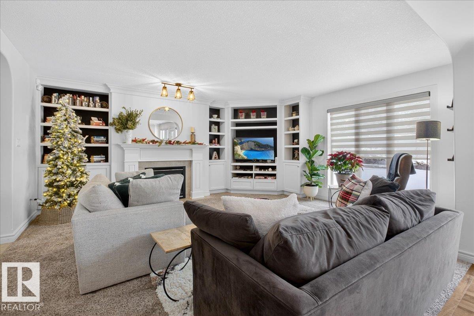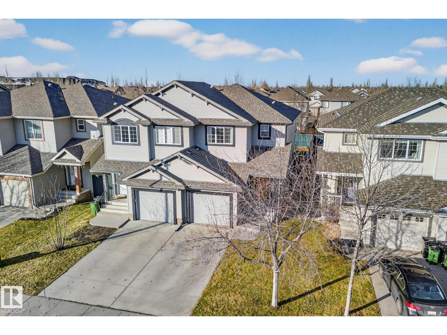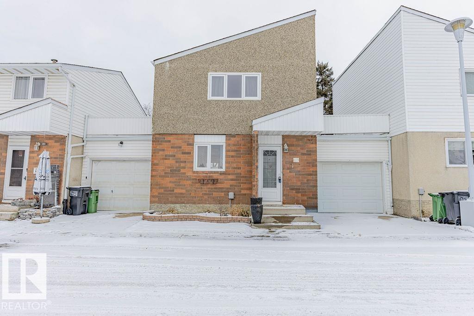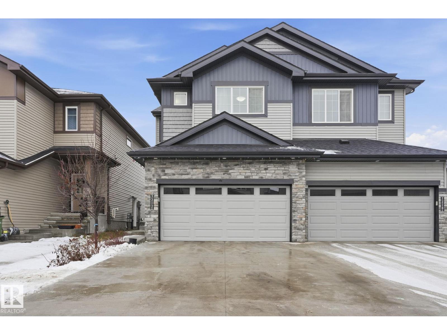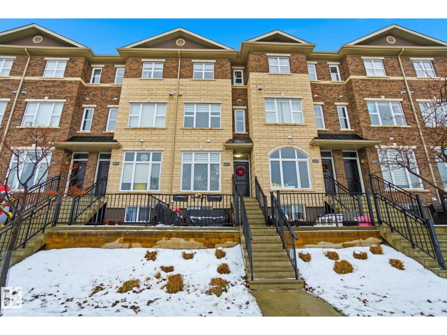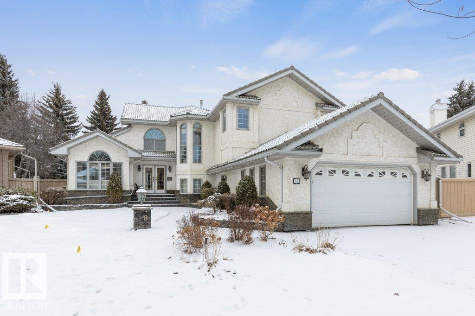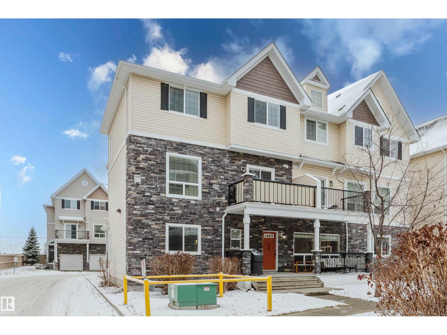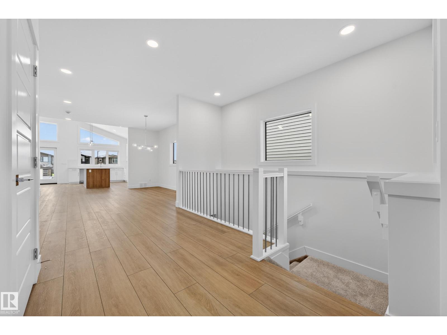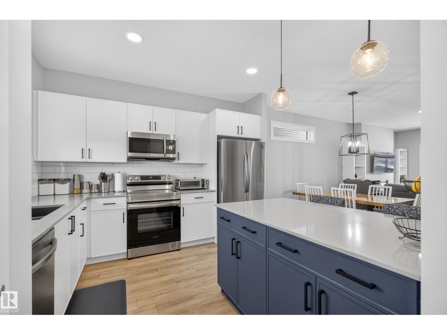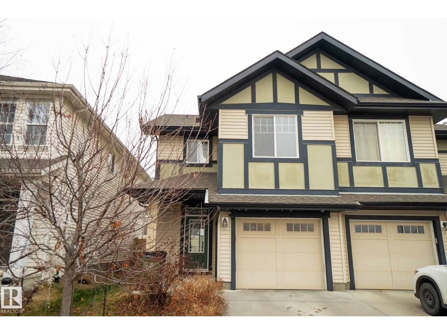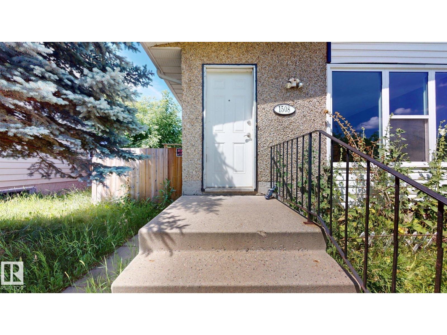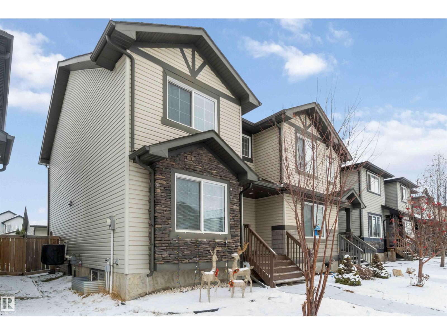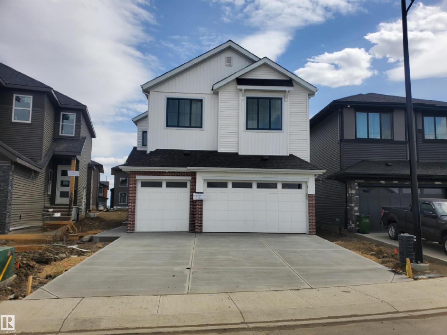2251 194 St Nw
Edmonton, Alberta
MOVE IN READY | LUXURY FINISHINGS | SUPERIOR QUALITY| SEPARATE SIDE ENTRANCE to 9’ foundation unfinished basement that is ready for future legal suite. HOMES BY AVI welcomes you to picturesque River's Edge, a community filled with hiking trails, beautiful natural scenery & nearby North Saskatchewan River. This exceptional 2 storey home displays stunning details throughout with 4 spacious bedrooms & 3 FULL bathrooms (one bed/bath on main level). Upper level showcases 1190 SQ FT with a desired living ensemble that includes a loft- style family room, quaint office & full-sized laundry room with storage. King-sized primary retreat offers a 5-piece ensuite with dual sinks, glass shower, soaker tub, private stall & WIC. Gorgeous detail throughout home with luxury vinyl plank flooring, plush carpet, stunning electric fireplace, railing with iron spindles & quartz countertops. Upgraded kitchen with chimney hood fan, microwave shelf, pot & pan drawers, cabinets to upper bulkhead & robust appliance allowance. A++ (id:63502)
Real Broker
5008 72 St
Beaumont, Alberta
Homes By Avi welcomes your family to the tranquil enclave in Elan Beaumont. This spectacular home has West facing backyard overlooking green space & rear 11x10 elevated deck. Great layout with 3 upper-level bedrooms, 3 full baths (one on main level) & flex space off front foyer which is suitable for home office or kids’ playroom. Upper-level family room & laundry room. Numerous upgrades include, electric F/P, gas line to stove & BBQ, 9 ft ceiling height main/basement, 200 Amp, welcoming foyer w/ closet, 2 pc powder room, luxury vinyl plank flooring & quartz countertops throughout. Kitchen showcases abundance of cabinetry, centre island w/built in microwave, chimney hood fan, tiled backsplash, pantry & generous appliance allowance. Owners’ suite is accented with luxury 5-piece ensuite showcasing dual sinks, soaker tub & glass shower. 2 spacious jr rooms & additional 4 pc bath. Separate side entrance...Priceless! (id:63502)
Real Broker
#121 27019 Twp Road 514
Rural Parkland County, Alberta
Enjoy peaceful country living just 15 minutes from West Edmonton in Meadow Crest Estates. This walk-out bi-level sits on 3.41 acres and features an open-concept layout that blends the living room, chef’s dream kitchen, and dining area into a bright, inviting space. The kitchen offers an eat-up island and direct access to a massive full-length deck shared with the primary bedroom. The main floor includes three bedrooms, with the primary offering dual closets and an ensuite. The walk-out basement adds exceptional functionality with a large recreation room, a cozy wood stove, garage access, two additional bedrooms, a 5-piece bathroom, and ample storage. Don't forget the double attached garage! Outside, you’ll find a huge yard, a fenced horse paddock behind the home, and plenty of room to enjoy the quiet, private surroundings. Conveniently located for easy commutes to Edmonton, Devon, Spruce Grove, Stony Plain, Acheson, and the airport. ALL this home needs is YOU! (id:63502)
Exp Realty
5604 91 Av Nw
Edmonton, Alberta
Welcome to this beautifully renovated bungalow nestled on a quiet street in the heart of Ottewell. Thoughtfully updated throughout, this home features modern finishes, engineered hardwood flooring, and a bright, inviting layout that’s perfect for family living or entertaining. The main floor offers three generous-sized bedrooms and an updated bathroom, complemented by a sun-filled living area and a contemporary kitchen designed with style and functionality in mind. The fully finished basement expands your living space with a versatile den, a large laundry room, plenty of storage, a spacious rec room, an additional bedroom, and a full 4-piece bathroom—ideal for guests or growing families. Step outside to a large backyard offering endless possibilities, complete with a double insulated garage. Enjoy year-round comfort with central A/C. Move-in ready and meticulously maintained, this Ottewell gem is the perfect place to call home. (id:63502)
RE/MAX Excellence
208 Crystal Creek Drive
Leduc, Alberta
Welcome to this Brand New Single Family home located in the growing community of Crystal Creek, Leduc. This beautifully upgraded home offers 4 bedrooms and 3 full bathrooms, including a convenient MAIN FLOOR BEDROOM & BATH, perfect for guests or extended family. The main level features an impressive extended kitchen with 3 cm quartz countertops, ample MDF shelving & a full SPICE KITCHEN for added convenience. Enjoy the bright and open OPEN-TO-ABOVE living room, upgraded lighting package, spacious mudroom, and modern glass railing. Upstairs offers a comfortable bonus room, two additional bedrooms, a spacious primary suite, and upper-level laundry. Additional features include a SEPARATE SIDE ENTRANCE to the unfinished basement, 200 AMP service, EV rough-ins, MDF shelving throughout, a DOUBLE ATTACHED GARAGE, and close proximity to shopping, parks, and major amenities. Under construction with possession expected end of February or early March. Photos of a similar recently sold home, available for viewing. (id:63502)
RE/MAX Elite
#17 710 Mattson Dr Sw
Edmonton, Alberta
BRAND NEW AND NEVER LIVED IN. Welcome to The Rise at Mattson — a brand-new Parkwood Homes community in Southeast Edmonton. This stunning end-unit townhome in a modern farmhouse style offers bright, airy living spaces and a functional layout perfect for families or first-time buyers. On the main floor, you’ll find a spacious living room, dining area, a beautiful kitchen with an island and eating bar, a half bathroom, and convenient laundry. The upper floor features a generous bonus room, three bedrooms, including a comfortable primary suite with a full ensuite bathroom and walk-in closet, plus an additional full bathroom. This home includes a single attached garage, a SEPARATE SIDE ENTRANCE leading to an unfinished basement, and large windows throughout that fill the home with natural light. (id:63502)
Century 21 Smart Realty
15212 60 St Nw
Edmonton, Alberta
Welcome to this beautifully updated 1033 sq ft bungalow in the mature community of McLeod. Offering 5 bedrooms and 2 full baths, this fully finished home is perfect for families seeking space, comfort, and lasting value. The main floor features hardwood throughout, a bright living area, and a modernized kitchen with stone countertops and ample storage. The upgraded triple-pane windows fill the home with natural light while enhancing efficiency. The fully finished basement includes a cozy family room with a fireplace, additional bedrooms, and great flexibility for guests or recreation. Major upgrades add peace of mind, including solar panels, 50-year shingles, an upgraded furnace, and a newer hot water tank. Outside, the large yard and double garage provide plenty of room for parking, hobbies, and outdoor enjoyment. Located in a quiet, established neighborhood close to schools, parks, and amenities, this welcoming bungalow is the ideal family home with quality updates throughout. (id:63502)
RE/MAX River City
#14 3710 Allan Dr Sw
Edmonton, Alberta
Step inside this inviting townhome with TWO PRIMARY BEDROOMS both with their own WALK-IN CLOSETS and ENSUITES! This unit features a FRONT ATTACHED GARAGE as well as a TITLED PARKING STALL. Other highlights include SECOND FLOOR LAUNDRY, 9 FOOT CEILINGS on the main floor, QUARTZ KITCHEN COUNTERTOPS, STAINLESS STEEL APPLIANCES, HIGH EFFICIENCY FURNACE, and an unfinished basement partially drywalled with ROUGH-IN PLUMBING for an additional future bathroom and bedroom/recreation room. There is a back yard area that is perfect for small gatherings/BBQs and with GREAT ACCESS TO THE ANTHONY HENDAY it is easy to get to anywhere around the city. The community also offers great schools, parks and all amenities you could need! (id:63502)
Royal LePage Prestige Realty
18024 96 Av Nw
Edmonton, Alberta
Welcome to La Perle! This inviting 3-bedroom townhome has been thoughtfully updated and is ready for its next owner. The main floor offers a bright living space with durable vinyl flooring and a cozy ornamental fireplace. The kitchen is spacious and functional, featuring a custom island that adds plenty of extra storage and prep space. Upstairs, you’ll find a beautifully renovated main bathroom (2024) and a comfortable primary bedroom complete with walk-through closets and its own private balcony. Two more bedrooms provide flexibility for family, guests, or a home office. Outside, the fully fenced backyard is perfect for pets or relaxing in the warmer months. The unfinished basement gives you room to grow or keep seasonal items organized, and the covered carport is a big perk during Edmonton’s snowy winters. All of this in a family-friendly neighbourhood close to schools, parks, transit, WEM, Mayfield Common, and tons of amenities. A great place to settle in and feel at home! (id:63502)
Real Broker
#5 2325 Riverbend Rd Nw
Edmonton, Alberta
This impeccable RIVERBEND bungalow in Riverside Common delivers ADULT, MAINTENANCE-FREE living at its absolute finest! Tucked into a quiet keyhole and backing onto Dry Creek Park, it offers mature trees, peaceful views, and exceptional privacy. Inside, you’re greeted by soaring VAULTED ceilings, a sun-soaked south-facing living room, and an inviting open-concept kitchen—perfect for Christmas gatherings or cozy evenings by the TOASTY fireplace. Enjoy summer BBQs on your beautiful private deck, then retreat to an ENORMOUS primary suite complete with a walk-in closet and a wonderfully functional ensuite. The DOUBLE attached garage adds comfort year-round, and you’re only steps from transit, a pharmacy, the recreation centre, and the stunning river valley. With quick access to Terwillegar Drive and the Anthony Henday. This private oasis blends convenience with serenity—your ideal next chapter awaits. (id:63502)
RE/MAX River City
#10 35 Garden Rd
St. Albert, Alberta
Looking for everything on your wish list? This lovely 2 story townhome condo in Gentry Lane has it all with a total of 4 beds, 3 full baths, hardwood floors, wood burning fireplace, a gorgeous new kitchen complete with new Cafe appliances, fenced yard with deck + gas hookup, heated double attached garage, A/C and fresh paint! The main floor provides a bright and cozy living space, a functional kitchen with gas stovetop and plenty of storage, spacious dining area, main floor bedroom, full bath and laundry leading to the garage. Upstairs you will find a large primary bedroom with 3pc ensuite plus 2 more generously sized bedrooms and a 4pc bath. The basement is awaiting your future plans or just use it for extra storage! Nestled just steps away from shopping, trails and transit, this beautiful home is the perfect place to plant new memories in The Gardens! (id:63502)
RE/MAX Professionals
82 Highland Close
Sherwood Park, Alberta
Still looking for that perfect Christmas Gift? ~ LOOK NO FURTHER! This STUNNING former Show Home in Heritage Hills, Sherwood Park is a dream to spend the Holidays in! Enjoy being nestled in a quiet Cul-De-Sac, walking distance to a huge Off-Leash Dog Park and 5 minutes to every Shopping/Dining Amenity one could desire on Baseline Road! This fully landscaped HUGE pie-shaped Lot boasts both gorgeous curb appeal and plenty of privacy! This Home could easily support multiple Generations or long-term visitors, with 5 very spacious Bedrooms (4 of which are upstairs with laundry!). Yes, you will be completely smitten with the modern and inviting layout, but real peace of mind comes from knowing that the Shingles, Furnace and Kitchen Appliances have been replaced within the last 2 years!! The soundproof Basement Rec Room, AC and heat, and oversized Garage mean this Christmas Gift won’t last long! Be sure to tell Santa that this spectacular Home is the only thing that matters on your wishlist this Year! (id:63502)
Liv Real Estate
1954 119a St Sw
Edmonton, Alberta
Welcome to this bright, well-maintained 1,302 sq. ft. half duplex backing onto a walking path in the family-friendly community of Rutherford. The open-concept main floor features large windows, a cozy gas fireplace, 9 ft. ceilings and a gorgeous wood kitchen. This home offers numerous upgrades, including ample storage shelving in the single attached garage, a radon ventilation system, newer washer and dryer, central A/C installed 2 years ago, and a new furnace. The partly finished basement provides a spacious rec room with the option to convert it into a 4th bedroom. The upper level features 3 bedrooms, highlighted by a generous primary suite with a walk-in closet and 4-pc ensuite, along with two additional bedrooms. Enjoy a beautiful back deck and a large private backyard, perfect for relaxing or entertaining. Ideally located minutes from schools, parks, shopping, transit, and major roadways. Walking distance to Monsignor Fee Otterson Elementary/High School andJohnny Bright (id:63502)
RE/MAX Excellence
1170 Millbourne Rd E Nw
Edmonton, Alberta
LARGE PARK DIRECTLY ACROSS THE STREET, FENCED YARD & ATTACHED GARAGE! This 3 Bedroom, 2 Bathroom, home is move in ready & located in a pet friendly (3 cat or dog) complex. Modern laminate floors will greet you as you enter this spacious home. The kitchen has timeless white cabinets with all appliances included + a space for your dining table that faces south for lots of natural light. The living room is large with big windows & a patio door that has direct access to the fully fenced back yard w/ deck. Upstairs are 3 large bedrooms & the main bath. The unfinished basement is waiting for your personal touch! Don’t forget to check out the attached garage w/ space for additional storage. Very convenient location steps to the park, schools, transit, amenities & Whitemud. Visit the REALTOR®’s website for more details. (id:63502)
RE/MAX River City
7212 Chivers Pl Sw
Edmonton, Alberta
Modern ORIGINAL-OWNER 2020 half-duplex in Chappelle with a LEGAL BASEMENT SUITE and SEPARATE ENTRANCE! Offering nearly 2,200 sq ft of total finished living space, this home features 4 bedrooms + 3.5 bathrooms; 3 bedrooms upper level with a full ensuite, a bonus room, and convenient upper-floor laundry. The main floor highlights a bright open layout, stylish kitchen with QUARTZ countertops, stainless steel appliances, and a large island. The legal suite below includes its own kitchen, living area, bedroom, and full bath — perfect for mortgage-helping income (buyer to verify), extended family, or guests. Fully landscaped and fenced yard plus double attached garage. Excellent location close to schools, parks, shopping, the Airport, and major highway access. A smart and modern opportunity for first-time buyers, families, or investors! (id:63502)
Maxwell Polaris
1633 Cunningham Wy Sw
Edmonton, Alberta
Experience contemporary living in this beautifully finished 3-storey townhouse, featuring striking New York–inspired architecture and elegant stonework. Over 1,935 sqft of total living space! Bright and inviting, the home offers an open layout enhanced by large windows and two south-facing balconies that capture sunlight throughout the day. The thoughtfully designed kitchen includes stainless steel appliances and excellent workflow, flowing seamlessly into the main living spaces. With LARGE 3 bedrooms (huge top-floor room w/ walk-in closet and ensuite bath), 2 full bathrooms (one 5-pce with large soaker tub), and 1 half-bathroom, the layout is both practical and comfortable. Added conveniences include second-floor laundry and attached double car garage (tandem) with direct entry into home. Located across the street from Callaghan Park, and nearby to major shopping, schools, recreation facilities, and more. Stylish, functional, and move-in ready—this townhouse delivers modern urban living at its finest! (id:63502)
The E Group Real Estate
18 Eastbourne Cl
St. Albert, Alberta
Premium St. Albert Location—Where Serenity Meets Sophistication. This custom-built Heredity 2-Storey offers over 5,000 sq ft of total living space, a 4-car garage, and a fully developed basement. Tucked into a quiet cul-de-sac on a generous yard backing onto a park, this home blends a prime location with timeless design and show-stopping curb appeal. Inside, you’ll find 6 bedrooms, 3.5 bathrooms, including a spacious primary suite, and large bedrooms on both the upper and lower levels. The main floor features a chef-inspired kitchen with breakfast nook, an inviting family room, a dedicated den/office, and a beautiful 3-season sunroom overlooking the yard. Downstairs, the fully finished basement is built for entertainment with a recreation room and wet bar. A rare offering that delivers luxury, space, and an exceptional location—perfect for families seeking elevated living. (id:63502)
RE/MAX Elite
#98 7293 South Terwillegar Dr Nw
Edmonton, Alberta
In a bungalow condo on a quiet lane, Where the sunrise dances on the windowpane, Two bedrooms waiting on the main floor light, And a basement finished for your party nights. Stainless steel shining like a new love spark, Three bathrooms glowing even after dark, A front veranda where the day feels slow— Sit, relax, watch the gentle morning glow. An extra-long garage for all your things, From camping chairs to comeback dreams, Close to Henday’s heartbeat humming through, And the grocery store is close to you. And when you’re craving something warm and sweet, Crumbl Cookies calls from just down the street. Come take a step where your next verse starts— A place to settle in and steal your heart. (id:63502)
Royal LePage Noralta Real Estate
7093 Kiviaq Cr Sw
Edmonton, Alberta
Welcome to this stunning Kryssa Custom West Coast Contemporary bungalow by Cameron Homes in sought-after Keswick. Offering 1528 sq ft on a 32' lot with a fully finished basement, this new build combines modern design with exceptional craftsmanship. The vaulted kitchen and living room create an airy, open feel, complemented by a large dining area perfect for hosting. The main-floor master features a walk-in closet and spa-inspired ensuite with double sinks and a curbless wet-room shower. The lower level offers 2 bedrooms, a full bath, and a versatile flex room/gym area. Enjoy the convenience of main-floor laundry and thoughtful finishes throughout. A home built by Cameron Homes for comfort, style, and lasting enjoyment. (id:63502)
RE/MAX River City
429 Pioneer Road
Spruce Grove, Alberta
Welcome to one of the best locations in Greenbury, 429 Pioneer Road! This 1300+sq ft fully finished townhome w/ a double garage is ready to welcome new owners. Some of its best features begin outdoors starting with a huge SW facing deck out back big enough to host an evening of entertaining or your child’s endless outdoor toys! Out front you have no immediate neighbours but a single home on over an acre meaning more visitor parking for you, and less traffic making this an ideal street for families. Inside offers modern finishes in an open concept main floor anchored by an inviting fireplace. Upstairs is complete with 2 bedrooms plus a primary with an ensuite, and same floor laundry. The basement is fully finished and is perfect for rec. room play days or a second living room for family movie night! Greenbury is famous for its trendy architecture and amenities close by including the expansive Jubilee Park with acres of fun for the whole family. A quality build Alquinn home in a great spot! (id:63502)
RE/MAX Preferred Choice
747 Eagleson Cr Nw
Edmonton, Alberta
This beautiful home is located in west-end neighborhood of Edgemont. A stone’s throw away from Wedgewood Creek ravine and minutes from the Anthony Henday. Features a bright, open floor plan with 3 very spacious bedrooms, and a single car attached garage! The main floor offers a contemporary kitchen with large island and cabinet pantry, separate dining space, and a bright, open great room. Beautifully upgraded, the home features laminate and ceramic tile floors, quartz countertops, and backsplash. Continuing upstairs, boasts a beautiful master bedroom, with a large walk in closet and on suit . Two extra bedrooms, main bathroom, and an upstairs laundry room complete the upper floor. (id:63502)
Century 21 Leading
1508 62 St Nw
Edmonton, Alberta
ATTENTION INVESTORS or a first time home buyers! This fully upgraded half-duplex bungalow in the welcoming community of Sakaw is just 5 minutes from the new LRT – making it ideal for easy commuting. The main floor offers a functional layout with a separate living room, dining area, and kitchen , plus 3 bedrooms and a full 4-piece bathroom. The FULLY FINISHED BASEMENT with SEPARATE ENTRANCE adds incredible value – featuring a spacious family room, second kitchen , laundry area, 2 more bedrooms, and another full bathroom. Located on a bus route and close to schools, shopping, and the transit centre with quick access to Anthony Henday, this home has all the convenience and comfort. (id:63502)
Century 21 Smart Realty
3116 17 Av Nw
Edmonton, Alberta
Beautiful duplex in Laurel with a newly finished basement and standout curb appeal! This 4-bed, 4-bath home offers a bright open-concept main floor with a spacious living room, functional dining area, and a kitchen featuring neutral cabinets, major appliances, and a large pantry. Upstairs includes a generous primary suite with a 4-piece ensuite, two additional bedrooms, a full bathroom, and linen storage. The fully finished basement adds a 4th bedroom and another full bath. Outside, enjoy a double detached garage and an ideal location just steps from a scenic pond, walking paths, parks, Meadows Rec Centre, Mill Woods Town Centre, schools, and the Anthony Henday. (id:63502)
Maxwell Polaris
17115 3 St Nw
Edmonton, Alberta
This beautiful home by Lyonsdale Homes, located in the sought-after Marquis community, offers an oversized triple garage with private basement access. With over 2,600 sq. ft. of living space, it features 4 spacious bedrooms and 4 full bathrooms. The main floor showcases soaring ceilings that enhance the home’s grand, open feel, while the upper level continues the spacious vibe with 9-foot ceilings and 8-foot doors. The gourmet kitchen features Quartz countertops, a built-in oven, electric cooktop, and a generous dining area. A dedicated spice kitchen—accessed through the main kitchen—offers a gas range and extra prep space, perfect for keeping your main kitchen pristine. Upstairs, enjoy well-sized bedrooms, a Jack & Jill bath, upper-level laundry, and a cozy bonus room ideal for family time or entertaining. Located just steps from the showhome—this one is a must-see! (id:63502)
Homes & Gardens Real Estate Limited

