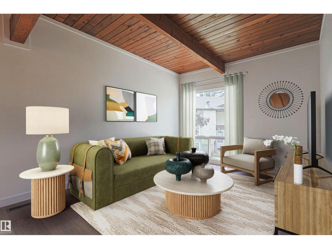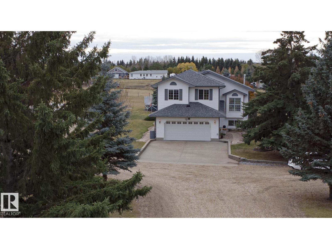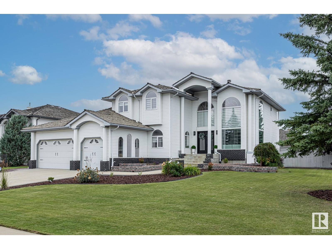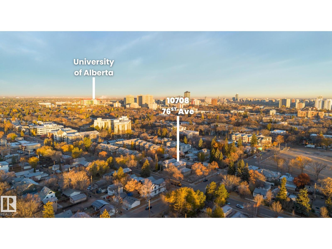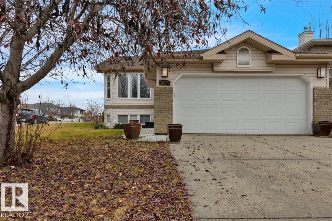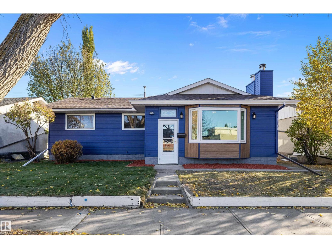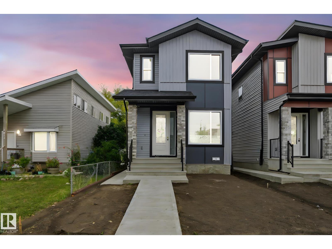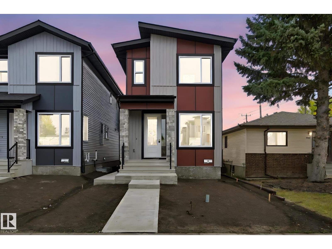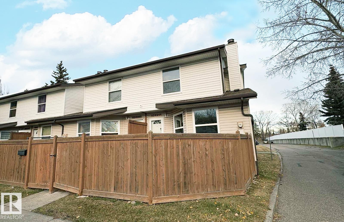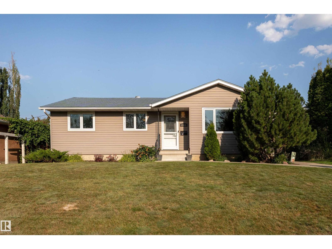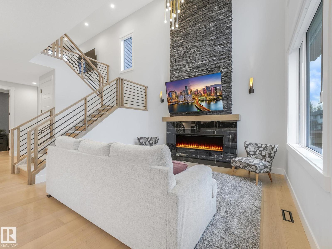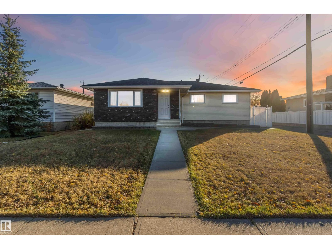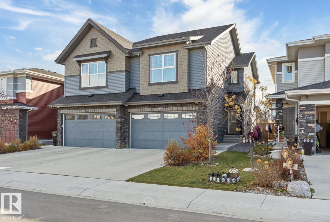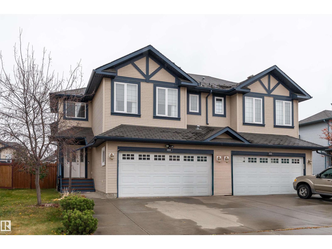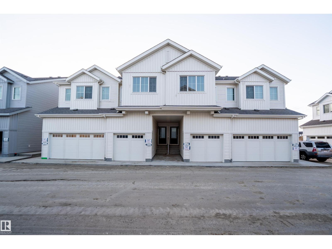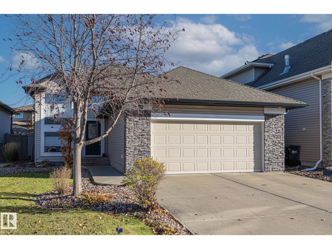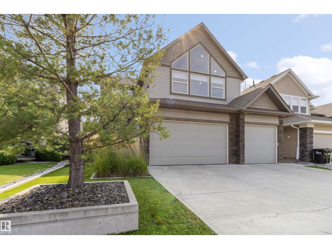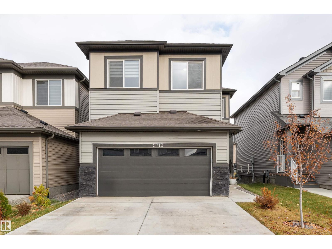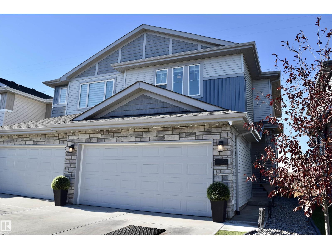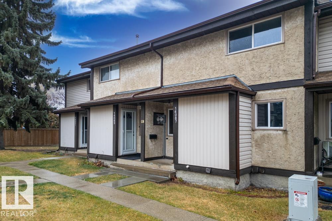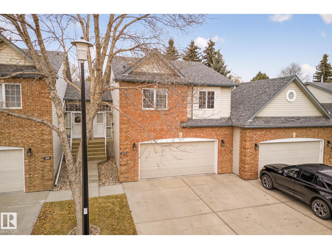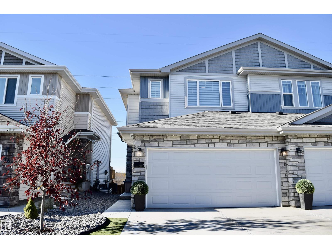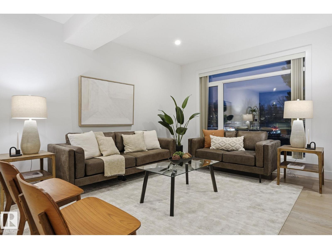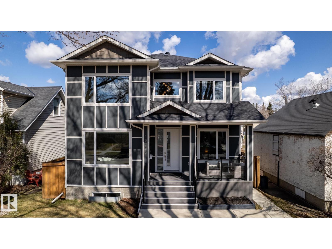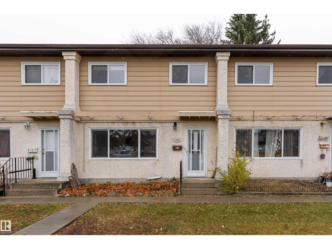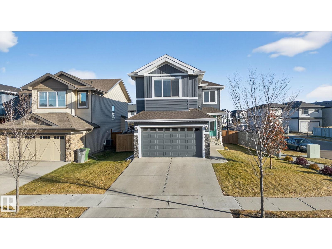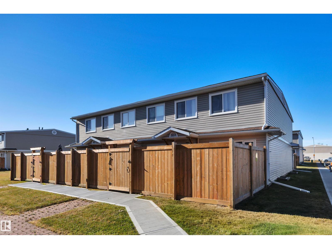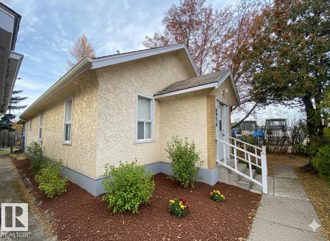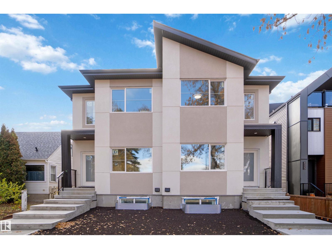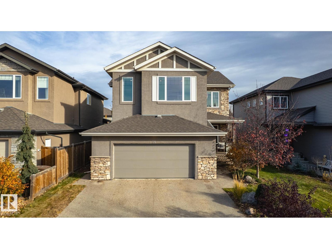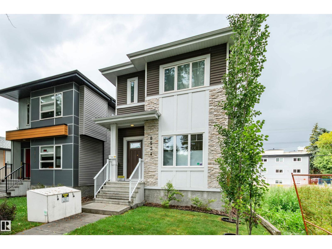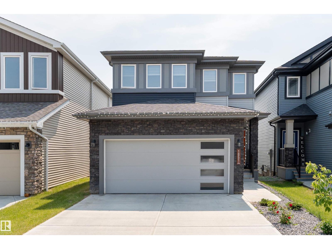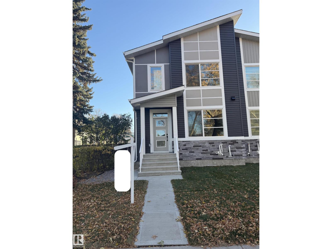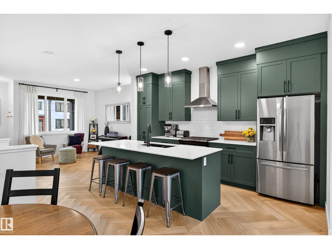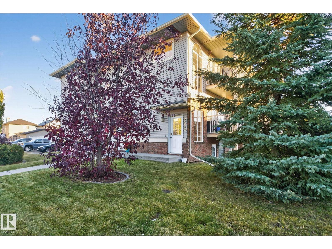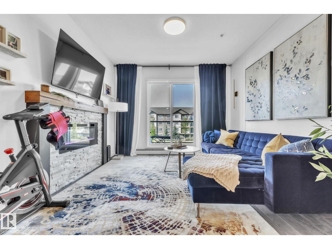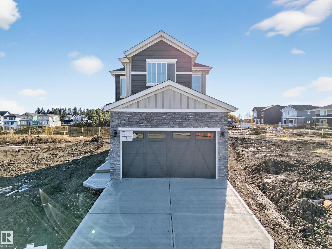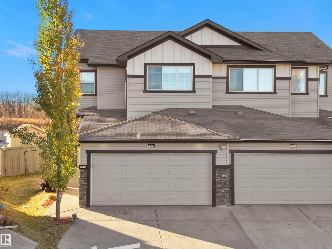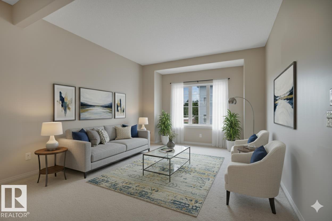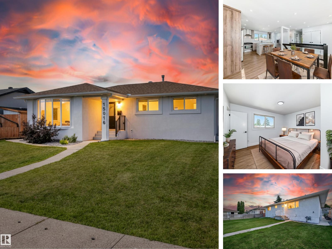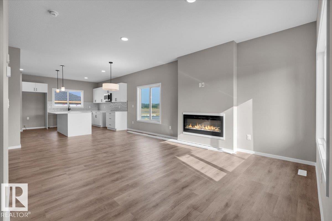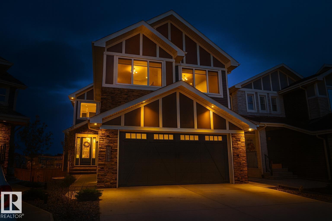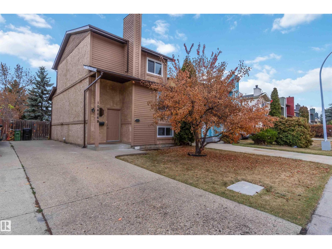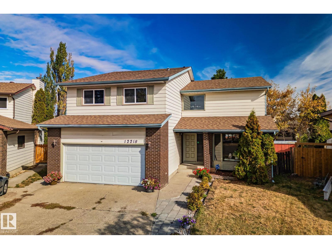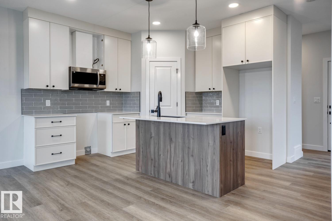22 Northwoods Vg Nw
Edmonton, Alberta
Welcome to the delightful Northwoods Village! This modern fully upgraded HALF DUPLEX is 1012 SQFT UP & DOWN, PET-FRIENDLY, 2 bed with 4 piece bath is an absolute MUST-SEE with VINYL PLANK flooring throughout. As you approach you are greeted with adorable curb appeal. Upon entry of the home natural light floods this unit from the large windows throughout. The main floor has a gorgeous exposed wood beam complete with a chic modern farmhouse chandelier. The kitchen has been completely updated with white cabinetry and SS appliances. From the kitchen/dining space you have the patio door leading to your patio/deck. Completing the main floor you have the 4 piece fully updated bathroom. The lower level has 2 great sized bedrooms & laundry room. Extra perks include BRAND NEW hot water tank, well managed condominium & close to all amenities. (id:63502)
2% Realty Pro
#38 56220 Rge Road 230
Rural Sturgeon County, Alberta
Beautifully maintained & upgraded 1400 sqft + finished basement bi level style home with bonus floor area, featuring 3+2 bedrooms & 3 bathrooms, located on 3.90 beautifully landscaped acres in Sturgeon Valley Estates. Main floor features a large living room, dining room piano window & patio doors with access to sun deck & renovated kitchen with granite counter tops, moveable island, pantry & stainless steel appliances. Primary bedroom features barn doors, walk in closet & 3 piece ensuite. Bedrooms 2 & 3 & the upgraded main bathroom are located on bonus/upper level. Fully finished basement features a family room with gas fireplace, bedrooms 4 & 5, upgraded bathroom & large laundry room. Oversized heated garage is 26'x22'. Outdoors you'll find a multi level deck (dura decking), new hot tub (2023), 2 sheds, play structure, fenced horse pen with lean to, firepit, above ground pool, RV parking, plenty of trees & perennials. Commune with nature in this peaceful and private country residence! (id:63502)
Now Real Estate Group
#36 52304 Rge Road 233
Rural Strathcona County, Alberta
Welcome to this BEAUTIFULLY UPDATED estate home! Step inside to a bright living room with soaring vaulted ceilings, perfect for welcoming guests. Nearby, a second cozy living area flows into a beautifully upgraded two-toned MODERN kitchen, complete with plenty of space for entertaining. A stylish 2-piece bathroom and spacious laundry room complete the main floor. Upstairs, unwind in the LUXURIOUS primary suite featuring a tiled shower, gorgeous stand-alone tub, and dual sinks. Enjoy your morning coffee on your private balcony. Two more bedrooms and a 3-piece bathroom round out the upper level. The fully finished WALKOUT basement offers the ultimate in space for entertainment with a large rec room, gorgeous wet bar, an additional bedroom, and 3-piece bathroom. Step outside to your private backyard oasis featuring a putting green, manicured yard, and a beautiful pergola-covered sitting area perfect for summer evenings. With a TRIPLE CAR garage and upscale finishes, this estate home has it all. WELCOME HOME! (id:63502)
Royal LePage Noralta Real Estate
1912 151 Nw
Edmonton, Alberta
Welcome to this stunning detached bungalow in Fraser over 2100 sqf living space, North Edmonton! Fully renovated, this home boasts new windows, doors, appliances, flooring, paint, and a newly developed basement, making it move-in ready. The main floor features three spacious bedrooms and two full bathrooms, along with a stylish kitchen outfitted with granite countertops and new appliances. The basement, accessible via a separate entrance, includes two additional bedrooms, a full bathroom, a second kitchen, and laundry facilities, ideal for multi-generational families or a home-based business. Additionally, the property has a spacious backyard deck and a double oversized detached garage 24'*24'. Located in a prime community, this bungalow is a fantastic living space and a smart investment. Don't miss your chance to make it your new home! (id:63502)
Maxwell Polaris
10708 76 Av Nw
Edmonton, Alberta
Welcome to this beautifully maintained 2-storey home in the heart of Queen Alexandra, only minutes from the University of Alberta, Whyte Avenue, and Downtown. Offering 2300 sq ft above grade, this spacious property features a bright open concept main floor with 9’ ceilings, hardwood and tile flooring, and a cozy gas fireplace. The chef’s kitchen boasts solid maple cabinetry, granite counters, stainless steel appliances, and a large island perfect for gatherings. Upstairs you’ll find 4 bedrooms including a generous primary suite with a spa-like ensuite and walk-in closet. The basement with 9’ ceilings and side entry is ready for future development. Enjoy a fully fenced yard, landscaped with mature trees, and a double detached garage with alley access. Located steps to parks, schools, and transit—this home blends comfort and convenience in one of Edmonton’s most desirable central communities. (id:63502)
The E Group Real Estate
3635 44 St Nw
Edmonton, Alberta
Magnificent location! Rarely do homes become available in this highly sought-after quiet area, where most neighbours are original owners. Situated on a large corner lot facing the ravine, this beautifully updated bi-level offers direct access just steps away from scenic walking trails. Thoughtfully maintained and upgraded, the home features 12 solar panels (2024), a new roof, fascia, and storm drains (2023), all new windows, new front and back doors, and a new insulated garage door with opener. Inside, enjoy fresh white paint upstairs, modern laminate flooring, updated bathrooms, and a refreshed kitchen with painted cabinets, and a spacious dining area. The finished basement includes two additional bedrooms, a living room, 3-piece bath and a large storage area under the stairs— ideal for guests or extended family. With vaulted ceilings, formal dining, and an oversized double garage, this home blends comfort, efficiency, and timeless charm—all just minutes from schools, shopping, and transportation. (id:63502)
One Percent Realty
11031 153a St Nw
Edmonton, Alberta
Welcome to this beautifully renovated 5-bedroom home in High Park, perfectly situated across from the local elementary school! Step inside to a bright, open-concept main floor featuring brand-new windows, modern flooring, and a stunning kitchen with sleek quartz countertops and new cabinetry. Enjoy peace of mind with a new roof and thoughtful upgrades throughout, including all three full bathrooms. The spacious layout offers comfort and versatility for growing families or multi-generational living. Outside, you’ll find an oversized double detached garage plus an additional single garage/workshop — ideal for hobbyists or extra storage. Conveniently located close to shopping, public transit, and just minutes from West Edmonton Mall, this property blends modern living with everyday convenience. Move-in ready and full of value — this is the one you’ve been waiting for! (id:63502)
Exp Realty
9009 153 St Nw
Edmonton, Alberta
UPGRADED HOME IN THE COMMUNITY OF JASPER PARK! This Brand New home offers 2540 Sq Ft of living space with 6 bedrooms, 4 baths, 9ft ceilings, 8ft doors. Main floor offers vinyl plank flooring, bedroom, Full bath, family room, fireplace. Kitchen with modern high cabinetry, quartz countertops, island. Amply Large Mud room, Spacious dinning area with ample sunlight is perfect for get togethers. Walk up stairs to Grand master Suite with 5 piece ensuite/spacious walk in closet, 2 more bedrooms with fully modern common bath, Laundry and bonus area. Fully finished 2 bedroom legal basement suite with separate entrance, 2nd Kitchen, Full bath and Laundry. Your dream home sitting on HUGE lot is next to James Gibbons School, parks, amenities. Includes DETACHED Double Car Garage, TRIPLE PANE WINDOWS, ROUGH GRADE, GAS LINE IN KITCHEN & PATIO. this home offers exceptional value and style. Move-in ready - Don't miss out on this fantastic opportunity! (id:63502)
Century 21 All Stars Realty Ltd
9007 153 St Nw
Edmonton, Alberta
UPGRADED HOME IN THE COMMUNITY OF JASPER PARK! This Brand New home offers 2540 Sq Ft of living space with 6 bedrooms, 4 baths, 9ft ceilings, 8ft doors. Main floor offers vinyl plank flooring, bedroom, Full bath, family room, fireplace. Kitchen with modern high cabinetry, quartz countertops, island. Amply Large Mud room, Spacious dinning area with ample sunlight is perfect for get togethers. Walk up stairs to Grand master Suite with 5 piece ensuite/spacious walk in closet, 2 more bedrooms with fully modern common bath, Laundry and bonus area. Fully finished 2 bedroom legal basement suite with separate entrance, 2nd Kitchen, Full bath and Laundry. Your dream home sitting on HUGE lot is next to James Gibbons School, parks, amenities. Includes DETACHED Double Car Garage, TRIPLE PANE WINDOWS, ROUGH GRADE, GAS LINE IN KITCHEN & PATIO. this home offers exceptional value and style. Move-in ready - Don't miss out on this fantastic opportunity! (id:63502)
Century 21 All Stars Realty Ltd
10427 24 Av Nw
Edmonton, Alberta
Newly Renovated 3-Bedroom Townhouse in Convenient Ermineskin Location! Move-in ready with new flooring, fresh paint, and a new hot water tank, this charming townhouse offers incredible value in the desirable Ermineskin community—perfect for first-time buyers or investors! Ideally located just minutes from Century Park LRT, schools, shopping, and public transit. The main floor features a bright dining area, a functional kitchen with a handy pass-through, and a cozy living room with a fireplace and patio doors leading to a private fenced yard—ideal for pets or kids. A 2-piece bath completes the main level. Upstairs offers a spacious primary bedroom, two additional bedrooms, and a 4-piece bathroom. The Partly finished basement includes a versatile den and laundry/utility area with extra storage. A wonderful opportunity in a family-friendly location—don’t miss it! (id:63502)
Initia Real Estate
10631 43 St Nw
Edmonton, Alberta
Welcome to this beautiful and private 1,123 sq. ft. bungalow in the highly sought-after community of Gold Bar. With no neighbours in front, you’ll enjoy uninterrupted views of the river valley, plus hiking and biking trails right outside your door - perfect for families and outdoor enthusiasts who want the best of Edmonton living. Inside, the main floor is bright and inviting, featuring a cozy living and dining area alongside a stunning kitchen with a centre island, white cabinetry, concrete countertops, and stainless steel appliances. It’s the perfect blend of modern style and warmth, with a backyard view right from the kitchen window. The main level also offers a chic 4-piece bathroom, a serene primary bedroom, and two additional bedrooms. Downstairs, the fully finished basement impresses with a sizeable bedroom, spacious rec room, a den, 4-piece bathroom, and a convenient laundry area. Outside, enjoy a sunny deck, a large fenced yard, and a double detached garage. Don't miss out on this lovely home! (id:63502)
Exp Realty
53 Autumnwood Cr
Spruce Grove, Alberta
FULLY FINISHED BASEMENT... AIR CONDITIONING... GARAGE HEATER... TOWERING CEILINGS... CUSTOM BLINDS... MAIN FLOOR OFFICE... DECK and LANDSCAPING COMPLETE... BETTER THAN NEW!! This stunning 2,400sq.ft 2-Story is pristine with OPEN CONCEPT and HUGE SOUTH FACING WINDOWS. The kitchen offers QUARTZ COUNTER TOPS... GAS RANGE... BUILT IN OVEN... WINE FRIDGE and WALK THRU PANTRY. The living room has soaring ceilings with MOTORIZED BLINDS, STONE FIREPLACE and plenty of space to enjoy your big screen TV!! Upstairs is a MASSIVE BONUS ROOM and NO CARPET!!! HUGE PRIMARY BEDROOM with LUXURIOUS ENSUITE and WALK-IN CLOSET. 2 additional bedrooms, 4 pc bath and laundry room complete the 2nd floor. The FULLY FINISHED BASEMENT has a SIDE ENTRY...LARGE FAMILY ROOM (projector & screen negotiable), 4th BEDROOM, 3 pc BATH and room for storage. The HEATED GARAGE is OVERSIZED and comfortably fits 2 vehicles. The yard is landscaped including deck. $5000 BONUS TO BUYER TOWARDS 2026 PROPERTY TAXES!!! NOTHING LEFT TO DO!! (id:63502)
Royal LePage Noralta Real Estate
5207 124 Av Nw
Edmonton, Alberta
Fully Renovated 4-Bed Bungalow 1399 Sqft 2 with TWO DETACHED GARAGES with 220V power. A meticulously updated corner-lot bungalow offers 90% new construction quality without the wait! This home combines modern comfort with workshop/storage potential. Interior Highlights: Flat ceiling finish Stylish LVP flooring throughout, New blinds. Gourmet Kitchen, granite countertops w/ abundant storage Completely renovated bathrooms, Fresh paint, Modern staged lighting, and Quality hardware, All-new energy-efficient appliances, Central AC for year-round comfort New roof on all structures Newer high-efficiency furnace Modern windows for superior insulation Ozone water treatment system Programmable all season colored exterior Christmas lights. Outdoor & Storage (The Real Showstopper!): TWO DETATCHED OVERSIZED GARAGES, both with 220V power - perfect for workshops, EV charging, or serious hobbies. New garage door openers, Composite decking - Rolling galvanized steel shutters on rear windows for added security (id:63502)
Maxwell Polaris
12737 205 Street Nw
Edmonton, Alberta
Welcome to this stunning 3-bedroom, 3-bath half duplex in the desirable community of Trumpeter, offering over 1,600 sq. ft. of modern living space and a fully insulated double-car garage. The main floor features 9-ft ceilings throughout and a bright open-concept design that seamlessly connects the kitchen, dining area, and living room, along with a convenient main-floor washroom. The kitchen impresses with snowy white quartz countertops and elegant beige cabinetry, creating a perfect blend of warmth and sophistication. Upstairs you’ll find two additional bathrooms, three spacious bedrooms with ample closet space, and a versatile bonus room ideal for family entertainment or a home office. The professionally landscaped yard offers a sizeable deck and hot tub, providing the perfect space to relax and unwind. This home combines style, comfort, and functionality in one of Edmonton’s most sought-after neighbourhoods. (id:63502)
Maxwell Polaris
166 Rue Magnan St
Beaumont, Alberta
This STUNNING 1,400 sq ft Bi-level Duplex in the sought-after community of Montalet is the perfect mix of STYLE, SPACE, and COMFORT! Step into the grand entryway with a walk-in storage closet, then enjoy a BRIGHT and SPACIOUS main floor featuring rich dark tones, gleaming hardwood floors, and soaring VAULTED CEILINGS. The open-concept living room showcases a cozy GAS FIREPLACE with custom stonework that makes a statement! The KITCHEN is perfect for entertaining with a large island, stainless steel appliances, walk-in pantry, and beautiful cabinetry. The dining area flows seamlessly onto your PRIVATE DECK and FULLY LANDSCAPED, FENCED YARD — ideal for BBQs and family gatherings! Upstairs features a LUXURIOUS primary suite with WALK-IN CLOSET and ensuite, plus a second bedroom and full bath. The FULLY FINISHED BASEMENT adds even more living space with a family room, bedroom, storage & bathroom. Close to schools, playgrounds, shopping, and just minutes from the airport — this home truly has it all. (id:63502)
Exp Realty
#19 7110 Keswick Cm Sw Sw
Edmonton, Alberta
Great Opportunity for First-Time Buyers & Investors! Welcome to this never lived in 2025-built townhome in the highly desirable Keswick community, featuring 3 bedrooms, 2.5 bathrooms, and an attached single garage. The main floor offers a sleek kitchen with stainless steel appliances, an open dining area, and a bright, inviting living room — perfect for entertaining or relaxing. Upstairs, you’ll find 3 spacious bedrooms including a primary suite with private ensuite, a second full bath, and the convenience of upstairs laundry. Located in a family-friendly neighborhood close to top schools, parks, shopping, and all amenities, this home is the perfect blend of comfort and style — don’t miss your chance to own in one of Edmonton’s fastest-growing communities! (id:63502)
Exp Realty
542 Ridgeland Way
Sherwood Park, Alberta
Get ready to fall in love with this stunning former Ironbuild showhome! This 1,420 sq ft bilevel is bursting with style, function, and features that make it truly stand out. Step into the spacious entryway and take in the high ceilings, open-concept design, and beautiful Italian ceramic floors that add a touch of luxury throughout. The main floor offers a large primary retreat, a second bedroom with a fun loft space, an additional full bathroom, convenient laundry, and a bright living area that flows perfectly for entertaining. The kitchen shines with modern finishes and a 9' sit up island to gather. Downstairs, you’ll find a huge rec room with a bar, two more bedrooms, and another full bath. It's truly perfect for movie nights or entertaining. Outside, the landscaped yard and irrigation system make outdoor living a breeze, and the double car garage adds everyday convenience. Located in a desirable neighbourhood, this home blends comfort, quality, and a whole lot of personality. It’s the total package! (id:63502)
The Agency North Central Alberta
515 Ridgeland Wy
Sherwood Park, Alberta
Tucked away on a quiet street in central Ridge, this Ironwood-built gem combines timeless craftsmanship with modern style. Nearly 2,500 sq. ft. of sun-filled living space is framed by oversized windows and gleaming hardwood floors, creating an inviting atmosphere throughout. The gourmet kitchen boasts stainless steel appliances, quartz counters, and a spacious dinette wrapped in windows on three sides—perfect for enjoying morning light or evening meals with a view. Upstairs, the luxurious primary retreat features a spa-inspired five-piece ensuite with an oversized shower designed for ultimate relaxation. The fully finished basement offers added flexibility for family living or entertaining. A heated triple garage with epoxy flooring is ideal for car enthusiasts or hobbyists, while the fenced, landscaped yard and expansive deck provide a private outdoor oasis. Set in one of the area’s most sought-after neighbourhoods, this home truly blends elegance, comfort, and practicality in one exceptional package. (id:63502)
Royal LePage Prestige Realty
5710 Cautley Cr Sw
Edmonton, Alberta
Prepare to be impressed! This 2,200 sq ft modern home with a LEGAL BASEMENT SUITE features bright, open spaces, elegant finishes, and stylish touches. Enjoy the HIGH CEILINGS, light colours, and blue accents creating a clean, new look. The OPEN-TO-BELOW main floor features a bright living area with a sleek fireplace, an ISLAND KITCHEN with UPGRADED APPLIANCES, and a WALK-THROUGH PANTRY for everyday convenience. Upstairs, cozy carpet flooring leads to a spacious primary suite with a 5-PIECE ENSUITE and WALK-IN CLOSET. With 3 BEDROOMS and 2.5 BATHROOMS above ground, there’s plenty of room for a big family. The BASEMENT SUITE includes a modern KITCHEN, spacious living room, BEDROOM, a DEN, separate LAUNDRY, a FULL BATH, and a separate entrance. Step outside to a FENCED BACKYARD, a DECK, and a WALKING TRAIL at the back of the house. Complete with AIR CONDITIONING, a WATER SOFTENER, and a DOUBLE ATTACHED GARAGE. Located near airport, schools, shopping, and golf courses. Your dream home awaits! (id:63502)
Exp Realty
40 Wiltree Tc
Fort Saskatchewan, Alberta
Welcome Home! This pristine half duplex has it all — style, comfort, and upgrades galore! Enjoy central A/C, a tankless water heater, high-efficiency furnace, upgraded lighting, and stainless steel appliances. The stunning kitchen features cabinets to the ceiling and a walk-through butler’s pantry, perfect for storage and entertaining. With 9-ft ceilings on the main and basement levels, the home feels open and airy throughout. Step outside to your maintenance-free backyard oasis with artificial turf, a composite deck, and unobstructed river valley views — no rear neighbors! Located close to walking trails, ball fields, playgrounds, and a fishing pond, this home offers the best of comfort and convenience. Don’t miss out — this one’s a rare find! (id:63502)
Maxwell Devonshire Realty
14087 30 St Nw
Edmonton, Alberta
WELCOME TO COMFORTABLE AND SPACIOUS LIVING IN NORTH EDMONTON! This WELL-APPOINTED 2-STOREY TOWNHOME offers over 1,600 SQ.FT. of thoughtfully designed living space with 3 BEDROOMS, 2 BATHS, and a FINISHED BASEMENT. The bright main level showcases MULTIPLE LIVING AREAS including a cozy family room, separate dining space, and a FUNCTIONAL KITCHEN with ample counter space and natural light. Upstairs features a GENEROUS PRIMARY BEDROOM along with two additional bedrooms and a full bath. The FINISHED BASEMENT expands your options with a VERSATILE REC ROOM, BAR AREA, and plenty of STORAGE. Enjoy the convenience of a PRIVATE ENTRY, ASSIGNED PARKING, and a FULLY FENCED YARD—perfect for outdoor enjoyment. Ideally situated close to SCHOOLS, PARKS, SHOPPING, and with EASY ACCESS to the ANTHONY HENDAY and YELLOWHEAD. A WONDERFUL OPPORTUNITY TO OWN A BEAUTIFULLY MAINTAINED HOME IN A GREAT COMMUNITY! (id:63502)
Exp Realty
33 57b Erin Ridge Dr
St. Albert, Alberta
Welcome to EDGEWOOD ESTATES, a highly sought-after 55+ adult complex nestled in the heart of Erin Ridge. This WELL-MAINTAINED, original-owner home features HARDWOOD & VINYL PLANK flooring with vaulted ceilings. The spacious kitchen offers a large island & plenty of cabinetry. The great room is complete with a cozy gas f/p. The dining nook opens to a PRIVATE DECK with pergola & no neighbours behind you. Upstairs, you'll find a massive primary suite with huge walk-in closet & 3pce ensuite. A den with skylight & separate laundry room complete this level. The f/f basement includes a large family room with built-in storage, addt'l bedroom, 4pce bathroom, & an expansive storage room plus a separate utility room with NEWER FURNACE (2020). Enjoy central A/C during the summer months. The oversized double attached garage is a HANDYMAN'S PARADISE, complete with infrared heater & huge workbench. This well-managed complex offers a peaceful, LOW-MAINTENANCE LIFESTLYE steps from walking trails, restaurants & shopping. (id:63502)
Exp Realty
38 Wiltree Tc
Fort Saskatchewan, Alberta
Welcome Home! This pristine half duplex has it all — style, comfort, and upgrades galore! Enjoy central A/C, a tankless water heater, high-efficiency furnace, upgraded lighting, and stainless steel appliances. The stunning kitchen features cabinets to the ceiling, upgraded backsplash tiles, and a walk-through butler’s pantry, perfect for storage and entertaining. The living room centers around a beautiful fireplace with upgraded mantel, while the primary and second bedrooms include motorized blackout blinds and upgraded carpet for a touch of luxury. With 9-ft ceilings on the main and basement levels, the home feels open and airy throughout. Step outside to your maintenance-free backyard oasis with artificial turf, a composite deck with a gazebo, and unobstructed river valley views — no rear neighbors! Located close to walking trails, ball fields, playgrounds, and a fishing pond, this home offers the best of comfort and convenience. Don’t miss out — this one’s a rare find! (id:63502)
Maxwell Devonshire Realty
11434 71 Av Nw
Edmonton, Alberta
BELGRAVIA infill just steps to the River Valley, U of A, and only a few hundred metres to Belgravia LRT (next stop: University Station). This 2-storey home features acrylic stucco and Lux panels with low-maintenance landscaping front and back, including artificial turf. Inside, enjoy hardwood flooring, quartz kitchen counters, a bar area, and a 3-sided gas fireplace. The second floor offers a spacious primary bedroom with large walk-in closet, dual-sink ensuite, and private balcony, plus two additional bedrooms, upstairs laundry, and a 4-pc bath. The fully finished basement includes a large family room, 4th bedroom, full bath, and a separate side entrance. Builder included rough-ins for a future legal suite offering great revenue potential. Double garage, modern exterior, and walkable location close to cafés, transit, parks, and Edmonton’s core amenities make this a turnkey option for professionals, families, or investors. (id:63502)
Real Broker
10936 71 Av Nw
Edmonton, Alberta
Welcome this beautifully designed home that seamlessly blends elegance, functionality & investment potential! Step inside to an Open-Concept Main Floor with soaring ceilings, large windows & premium hardwood flooring. The Gourmet Kitchen boasts high-end appliances, quartz countertops, custom cabinetry & a large island perfect for cooking & entertaining! The upper floor has 3 Generous Bedrooms including a Primary like a private retreat with a walk-in closet & a ensuite with a double vanity, glass shower & soaker tub. The best part is the Income-Producing Legal Suite! The fully permitted 2-bedroom basement suite has 9ft ceilings, a full kitchen, in-suite laundry & exquisite finishes that will satisfy even the most discerning renter. The Triple-Car Garage is A RARE FIND in infill homes! Enjoy the convenience of plenty of parking & storage space. Located in a prime location on a quiet tree-lined street, minutes from top-rated schools, the UofA, Whyte Ave, Southgate Mall, LRT & downtown. This Infill has it all (id:63502)
RE/MAX Elite
5105 106a St Nw
Edmonton, Alberta
Welcome to this charming and well-maintained 1,128 sq. ft. townhome nestled in a quiet cul-de-sac with beautiful green space right in front—offering both privacy and a peaceful setting. Inside, you’ll find a bright and inviting living room, a timeless white kitchen with plenty of cabinets and counter space, and a convenient half bath on the main floor. Upstairs are three comfortable bedrooms and a full bathroom, perfect for families or shared living. Enjoy the south-facing fenced backyard, ideal for gardening, relaxing, or entertaining. This home is absolutely perfect for first-time buyers, investors, students, or families looking for comfort and convenience. The complex offers ample visitor parking and nearby playgrounds. Excellent location with easy access to the LRT, Southgate Mall, Italian Centre, Gateway Boulevard, and Whitemud Drive—everything you need just minutes away! (id:63502)
Exp Realty
4301 38a St
Beaumont, Alberta
This corner-lot home in Triomphe Estates is move-in ready with upgrades that add real value to everyday living. The main floor has a bright living area open to above, a dining space, and a kitchen with a central island, upgraded stainless steel appliances, and a gas range. The walk-through pantry leads directly to the oversized heated 18x30 garage. A private office and half bath complete this floor. Upstairs offers a bonus room, a primary suite with walk-in closet and dual-vanity tiled-shower ensuite, two additional bedrooms, a full bathroom, and laundry. The finished basement includes a built-in bar with bar fridge and dishwasher, a large rec area, fourth bedroom, and full bathroom. Outside, the yard is landscaped and fenced with a custom deck, gas BBQ hookup, shed, and Astoria LED exterior lighting (2021). Briggs & Stratton backup generator (2024). Recent updates also include new flooring throughout (2025), upgraded gas range (2025), washer and dryer (2023), fridge (2022), and central AC. Come see it. (id:63502)
Exp Realty
313 Telford Co
Leduc, Alberta
This complex is well maintained and well managed. The adorable private yard is a true gem — complete with a stone patio, perfect for BBQs and relaxing evenings. Featuring 3 bedrooms and 1.5 bathrooms, this home offers the ideal mix of comfort and convenience. The community has new sidewalks and fences, and homes here rarely come up for sale—for good reason! Inside, you’re greeted by a welcoming entryway. To your left, a galley-style kitchen opens to a spacious dining area, while to your right, a cozy living room creates the perfect place to unwind. Upstairs, enjoy the three generous bedrooms with great closet space and a bright, updated full bathroom. The unfinished basement offers endless possibilities—whether you envision a rec room, home gym, or extra storage, the space is yours to create. (id:63502)
RE/MAX Real Estate
4928 50 St
Gibbons, Alberta
Welcome to this charming and affordable bungalow nestled on a tree-lined street in Gibbons. Surrounded by mature trees and lush greenery, this cozy 2-bedroom, 1-bath home offers a peaceful setting with plenty of character. Enjoy a bright sunroom filled with natural light, upgraded windows, stucco exterior with added insulation, newer furnace, hot-water tank, and a cemented cellar perfect for storage or a small workshop. The spacious yard provides ample room for gardening, outdoor entertaining, or simply relaxing in your private oasis. A single detached garage and your own private water well add convenience and lower utility costs. Located within walking distance to schools, parks, and town amenities—just a short drive to Fort Saskatchewan and North Edmonton—this home is ideal for first-time buyers, downsizers, or investors. Photos have been virtually staged to show potential. (id:63502)
Royal LePage Premier Real Estate
8319 81ave Nw
Edmonton, Alberta
Amazing location in King Edward Park! This brand-new 1,528 sq. ft. home offers 4 bedrooms up and 3 full baths, plus a 2-bedroom legal suite — perfect for extended family or rental income. The main floor features a full bedroom and bathroom, a beautiful kitchen, and a spacious living room with plenty of natural light. Upstairs, you’ll find three generous bedrooms, including a primary suite with ensuite and walk-in closet. Enjoy the large yard and double garage — all in one of Edmonton’s most desirable central communities! Close to Bonnie Doon Mall, top-rated schools, and the Bonnie Doon LRT Station, offering easy access to downtown and the University of Alberta. Landscaping included. (id:63502)
Century 21 Quantum Realty
75 Nadine Wy
St. Albert, Alberta
Stunning 2600 sq.ft. former showhome in North Ridge, perfectly located across from Napoleon Park with its playground, off-leash area, and skating rink. The open-concept main floor features a spacious great room with gas fireplace, skylights, and glass artwork. The gourmet kitchen offers granite counters, gas range, double ovens, walk-through pantry, and large island ideal for entertaining. A main floor office with French doors, mudroom, laundry, and 2-piece bath add convenience. Upstairs, the soundproof bonus room with park views and built-in speakers is perfect for movie nights. The primary suite includes a walk-in closet and 5-piece ensuite, with two bedrooms and a 4-piece bath completing the level. The finished basement offers a glass-enclosed gym, rec room, bedroom, and spa-like bath with rain shower. Enjoy built-in speakers throughout, engineered hardwood, oversized insulated garage, and a landscaped yard with sprinklers. Located in a friendly community with trails, schools, & neighbourhood events! (id:63502)
RE/MAX River City
8534 81 Av Nw
Edmonton, Alberta
OUTSTANDING VALUE & GORGEOUS HOME!! Located in popular King Edward Park, is this modern and beautifully designed 2 storey home! It offers nearly 1800 square feet plus a FULLY FINISHED basement! Featuring an open concept kitchen with high end finishings, stainless steel appliances, useable island, pantry and large dining area. Spacious living room with attractive gas fireplace. Main floor flex room/office and powder room. Upstairs are 3 generous bedrooms, laundry room and a 4 piece bathroom. BEAUTIFUL ENSUITE and walk-in closet in the Primary Bedroom. The basement offers a family room, 4th bedroom, 3 piece bathroom and kitchenette. Lovely and fully fenced and landscaped backyard with deck to enjoy! DOUBLE detached and heated garage. CENTRAL A/C too! Prime location close to LRT, Mill Creek Ravine, parks, U of A, and downtown. Priced to sell!!! See it today! Visit REALTOR® website for more information. (id:63502)
RE/MAX Elite
1051 Christie Vs Sw
Edmonton, Alberta
Welcome to this modern 2-storey home with a WALKOUT BASEMENT BACKING POND AND GREEN SPACE in the community of CAVANAGH!! The main floor with 9 CEILING is filled with natural light, thanks to large windows with CUSTOM BLINDS in the spacious living and dining areas. The dining room offers direct access to the balcony, perfect for relaxing or entertaining. The contemporary kitchen features sleek 42 WHITE CABINETRY, ample counter space, a central island, stainless steel appliances with a GAS RANGE and CHIMNEY STACK, QUARTZ COUNTERTOPS throughout and a WALK-IN PANTRY. A convenient BEDROOM AND a FULL BATHROOM completes the main level. Upstairs, the primary bedroom boasts expansive windows with a neighborhood view with a luxurious 5-piece ensuite and a walk-in closet, a cozy bonus room, upper-level laundry, two additional bedrooms and a 3-piece bathroom. Enjoy outdoor living in the FULLY LANDSCAPED YARD and convenience of DOUBLE ATTACHED GARAGE. Stylish, functional, and move-in ready—this home is a must-see! (id:63502)
Exp Realty
11927 123 St Nw
Edmonton, Alberta
This brand-new, 2-storey half duplex features a modern open-concept living area with quartz countertops and a main-floor bedroom with a 3-piece bathroom. Upstairs, you'll find three bedrooms, including a Primary with an ensuite and walk-in closet, plus a laundry room and a 4-piece bathroom. The property also includes a 2-bedroom legal suite and a double detached garage. (id:63502)
Maxwell Challenge Realty
3847 Chrustawka Pl Sw
Edmonton, Alberta
Step inside this beautiful, meticulously maintained 2-storey featuring stunning herringbone vinyl plank flooring & a stylish, open-concept main floor. The inviting layout includes a cozy living room, dining nook, family room with a sleek electric fireplace & convenient half bath. The showpiece kitchen impresses with rich deep-green cabinetry, quartz countertops, tile backsplash, stainless steel appliances including a gas stove, & an oversized island with eating bar. Upstairs, the spacious primary suite offers a walk-in closet & luxurious 4-piece ensuite with an oversized shower. Two additional bedrooms, a 4-piece bath, & upper laundry complete the level. The fully finished basement adds a large rec space, a fourth bedroom, a 4-piece full bath & storage. Enjoy the fully landscaped & fenced yard with stone patio & oversized double detached garage. Upgraded finishings, central A/C & thoughtful design make this home truly move-in ready! Close to parks, schools & all major amenities. Easy access to the Henday. (id:63502)
Century 21 Masters
2529 30 Av Nw
Edmonton, Alberta
A great opportunity in the heart of Silver Berry! Welcome to this charming and well-kept carriage-style home. Offering approx. 953 sq. ft. of thoughtfully designed space, this bright property features 2 spacious bedrooms, 1 full bathroom, and an open-concept layout with plenty of natural light. The kitchen provides ample cabinetry and excellent storage, complemented by full in-suite laundry for everyday convenience. A west-facing outdoor patio extends your living space and is perfect for enjoying the afternoon sun. Additional highlights include A/C, two outdoor parking stalls, and private exterior access that gives the home a townhouse-like feel. Enjoy a low-maintenance lifestyle with exterior upkeep handled for you. Located close to schools, major shopping, grocery stores, dining, public transit, and the Meadows Rec Centre, with easy access to key roadways. (id:63502)
Real Broker
#203 812 Welsh Dr Sw
Edmonton, Alberta
This owner-occupied show-stopper 2-bed, 2-bath condo is like no other. Boasting an updated kitchen with new counters and pendant lighting, elegant wainscoting, fresh paint, and in-suite air conditioning, it offers a perfect blend of style and comfort. The open layout is bright and welcoming, with a spacious primary bedroom featuring a full ensuite and ample closet space. Enjoy the convenience of in-suite laundry, a balcony for outdoor relaxation, and 1 underground heated parking stall. Condo fees cover all utilities, making ownership stress-free. Ideally located in The Village at Walker Lakes, you’re close to trails, schools such as Shauna May Seneca and Corpus Christi, shopping at South Edmonton Common, and have quick access to Ellerslie Road and Anthony Henday. A rare find combining luxury, convenience, and unbeatable value. (id:63502)
Royal LePage Arteam Realty
9332 183 Av Nw
Edmonton, Alberta
Welcome to the community of Klarvatten, located in North Edmonton. This stunning open-to-below walkout home offers 2,056 Sq.Ft. of beautifully designed living space with an open-concept main floor. Featuring LVP flooring, a gourmet kitchen with quartz countertops throughout, upgraded cabinetry, walk-in pantry and equipped with 5 piece stainless steel appliances perfect for the modern home chef. The impressive 2-storey Great Room with soaring ceilings invites you to unwind by the cozy fireplace or step onto the deck with a gas line ready for your BBQ. Upstairs, you’ll find a convenient walk-in laundry room, a spacious bonus room, and three generous bedrooms, including the primary suite with a walk-in closet and spa-inspired ensuite featuring a soaker tub and separate shower. The walkout basement with side entrance offers endless potential for future development. Conveniently located near schools, parks, shopping, and quick access to Anthony Henday Drive. A must-see home for families and entertainers alike! (id:63502)
Century 21 Masters
3285 Chernowski Wy Sw Sw
Edmonton, Alberta
Brand New 4-Bedroom Home in Chappelle | Spice Kitchen | Main Floor Bed & Bath | |Open to Below|Side Entrance|Regular lot Welcome to this beautifully built by Happy Planet Homes 2-storey located in a quiet cul-de-sac in the highly sought-after community of Chappelle. Offering 2044 sqft of modern living space, this home features 4 bedrooms, 3 full bathrooms, and a double attached garage. The main floor boasts a bedroom and full bath, ideal for guests or multigenerational living. The chef’s kitchen is complemented by a fully equipped spice kitchen, and the open-to-below great room adds a touch of luxury and space. A separate side entrance provides excellent potential for a future basement suite. Close to parks, schools, shopping, and all amenities. Don't miss your chance to own in one of Edmonton’s fastest-growing communities! (id:63502)
Royal LePage Arteam Realty
3907 6 St Nw
Edmonton, Alberta
LOOKING FOR SPACE, PRIVACY, & NATURE? THIS IS THE ONE! BEDROCK-BUILT HALF DUPLEX in a QUIET CUL-DE-SAC on a MASSIVE PIE LOT OVERLOOKING RAVINE AREA! Offering over 1,800 SQ.FT. with RARE 4 BEDROOMS UPSTAIRS + A MAIN FLOOR DEN this home is PACKED WITH UPGRADES. BRIGHT OPEN LAYOUT with 9 FT CEILINGS, GRANITE COUNTERS, RAISED CABINETS with CROWN MOULDINGS, 600 CFM EXHAUST FAN with MAKE-UP AIR, GARBURATOR, and PREMIUM APPLIANCES - NEW FRIDGE, KITCHENAID GAS RANGE with DUAL OVEN, DISHWASHER & MICROWAVE (2 YRS OLD). SPACIOUS GREAT ROOM with LENNOX GAS FIREPLACE, MAIN FLOOR DEN, and LAUNDRY with STAINLESS FRONT-LOAD WASHER/DRYER. Upstairs features 2 MASTER-SIZED BEDROOMS (each with 8’ IKEA PAX WARDROBES) plus 2 ADDITIONAL BEDROOMS. LANDSCAPED BACKYARD with 8x12 SHED, BBQ GAS LINE & PATIO to enjoy your get-togethers&summer BBQ’s. EXTENDED 23’ INSULATED & DRYWALLED DBL GARAGE. BUILTGREEN CERTIFIED, CENTRAL VAC rough-in, HUNTER DOUGLAS BLINDS, UPGRADED WINDOWS&SMOKE/PET-FREE HOME! Close to shopping, shopping & more! (id:63502)
Maxwell Polaris
#2 5102 30 Av
Beaumont, Alberta
Welcome to Village de Mirabelle in Beaumont—perfect for professionals seeking space, privacy & quick access to shopping & EIA. This large townhouse features a unique double tandem garage with great storage & room for 2 small cars. Perfect for Alberta winters. Lower level includes utility area & under stair storage. Main floor offers an open-concept kitchen, HUGE living room with big windows & dinette with sliding door to the private back deck—no rear neighbours. Kitchen features black appliances, pantry, linoleum flooring & a window overlooking the yard. A 2-pce bath completes the main level. Upstairs, you'll find 2 large bedrooms, each with its own ensuite. The primary suite includes a walk-in closet & 4-pce bath. Hallway access to upper floor in-suite laundry adds convenience. Let the condo take care of grass cutting & snow removal. Affordable, stylish & move-in ready—this home checks all the boxes for modern, low-maintenance living! (id:63502)
Royal LePage Gateway Realty
1952 Adamson Tc Sw
Edmonton, Alberta
This well maintained property has 2436ft2 A.G. floor area, total 5 bedrooms and 3 full bathrooms. Stepping into the house you'll see large sized foyer leading you to open concept floorplan with hardwood flooring, ceramic tiles and carpets. Main floor features good sized den/5th bedroom, 3pc full bath; laundry room; spacious walk-through pantry; modern kitchen with quartz countertops, textured tile backsplash, gas stove, and other stainless kitchen appliances. Open to above 18' tall living room and roomy dining room complete 9' 1st floor. Going up to 2nd floor you'll see massive sunny loft, big master bedroom with 5pc ensuite and dual sinks, additional 3 bedrooms and 3pc full bath. Other highlights include: separate entry to basement; fresh paints; back onto walking trail; close to parks and schools: about 1km to grade K-9, and less than 2km to grade 10-12 schools; 3-4 minutes to Highway 2; about 11-12min drive to EIA; 7-8min drive to South Common Shopping Centre. Well suited for a big family especially! (id:63502)
Homes & Gardens Real Estate Limited
15016 88 St Nw
Edmonton, Alberta
Step into style and comfort with this like-new 5 bed + den, 3 bath bungalow in the heart of Evansdale. Completely renovated from top to bottom, this home feels brand new with modern finishes, a flowing open layout, and thoughtful upgrades throughout. The gourmet kitchen features a quartz waterfall island, gas range, and smart fridge, while the main living space is filled with natural light. The finished basement includes a massive rec room, 2 spacious bedrooms, a full bath, and a flex room perfect for an office or gym. Upgrades include windows, a high-efficiency furnace, a water heater, and a central A/C for year-round comfort. Outside, enjoy a fully fenced west-facing yard and a 24’x24’ insulated garage with parking for up to 5 vehicles—ideal for hobbyists or growing families. Located near schools, shopping, and transit in a quiet, family-friendly neighbourhood. This is the one you’ve been waiting for! (Photos digitally staged or modified) (id:63502)
RE/MAX Real Estate
41 Eton Li
Spruce Grove, Alberta
5 Things to Love About This Home: 1) Modern Design: Stunning 2-storey new build featuring 9-ft ceilings and sleek vinyl plank flooring throughout the main level. 2) Open Concept Living: Bright and spacious main floor with seamless flow between living, dining, and kitchen areas—perfect for entertaining. 3) Chef-Inspired Kitchen: Stylish island with breakfast bar, coffee bar nook, and plenty of cabinetry for all your culinary needs. 4) Luxurious Primary Suite: Upstairs retreat with walk-in closet and spa-like 5-pc ensuite complete with dual sinks and elegant finishes. 5) Smart Functionality: Electric fireplace for cozy evenings, main-floor powder room, convenient laundry upstairs, and separate entrance for added versatility. *Photos are representative* (id:63502)
RE/MAX Excellence
16615 32 Av Sw
Edmonton, Alberta
Welcome to this absolute showstopper in the heart of Glenridding Ravine, Southwest Edmonton! This custom-built walkout home backs onto a tranquil pond and offers modern luxury at every turn. The open-concept floor plan features soaring ceilings, expansive windows, and abundant natural light. Main floor includes a versatile office/bedroom with a full 3-pc bath, a mudroom with a dog wash, and a walkthrough pantry leading to a chef-inspired kitchen overlooking a massive deck and stunning pond views. The great room showcases a feature wall fireplace with stone to the ceiling and designer lighting throughout. Upstairs offers 3 spacious bedrooms plus a flex room — the primary retreat includes a cozy fireplace and a spa-like 5-pc ensuite. The fully finished walkout basement is perfect for entertaining, complete with a rec room, gym, 3-pc bath, and access to a private pie-shaped yard. Close to top schools, shopping, parks, and trails — this home truly has it all! (id:63502)
Century 21 Quantum Realty
10406b 28a Av Nw
Edmonton, Alberta
FULLY RENOVATED AND MOVE IN READY! This modern 1820 sq ft 3-level split in desirable Ermineskin combines style, comfort, and functionality. Offering 4 bedrooms and 2.5 bathrooms, the home features all-new finishes throughout — including luxury vinyl plank & plush carpet flooring, new windows, updated electrical, and a sleek electric fireplace. The spacious, updated kitchen features brand-new stainless steel appliances, quartz countertops, & crisp white cabinetry. The bright and inviting living areas provide the perfect setting for family living and entertaining. Outside, enjoy a large, updated landscaping in the front & back yards with a brand-new deck & freshly painted exterior. Other major updates include a new furnace, newer hot water tank, & newer shingles, ensuring peace of mind for years to come. Perfectly located near South Common, and just minutes to the Anthony Henday for easy commuting. A stunning, fully updated home where every detail has been thoughtfully finished - All it needs is YOU! (id:63502)
Exp Realty
12218 143 Av Nw
Edmonton, Alberta
This stunning 2-storey home offers almost 2,400 sq. ft. above grade plus a fully finished basement! The grand foyer welcomes you with a soaring two-storey ceiling and elegant open staircase. The main floor features a formal living and dining area, gleaming hardwood floors, and a spacious kitchen with warm wood cabinetry, gas range, and views of the backyard. The cozy family room with a wood-burning fireplace opens onto the deck—perfect for entertaining. Upstairs, an open loft makes a great den, office, or reading nook, along with four generous bedrooms. The primary suite includes a walk-in closet and a private 5-piece ensuite. The finished basement adds a large rec room, bedroom, and full bath. Updates include two Carrier furnaces, a newer roof, insulation, paint, hot water tank (2020), and washer/dryer (2021). Located on a quiet cul-de-sac on a large pie-shaped, fully fenced lot, this home offers incredible space, comfort, and timeless charm! (id:63502)
Exp Realty
165 Caledon Cr
Spruce Grove, Alberta
5 Things to Love About This Home: 1) Modern Design & Space: This brand-new 2-storey home offers over 1,800 sqft of stylish living with an open-concept main floor perfect for entertaining. Plus, all blinds are included and the double attached garage adds convenience and curb appeal! 2) Chef’s Kitchen: Enjoy the island with breakfast bar, corner pantry, and quality finishes that make cooking a pleasure. 3) Comfortable Living: The electric fireplace adds warmth and ambiance, while the deck extends your living space outdoors. 4) Smart Layout: Includes a separate side entrance, upper-level bonus room, 2 spacious bedrooms, and a 4pc main bath. 5) Luxury Primary Suite: Retreat to a large primary bedroom with walk-in closet and a 5pc ensuite featuring dual sinks, soaker tub, and stand-alone shower. *Photos are representative* (id:63502)
RE/MAX Excellence

