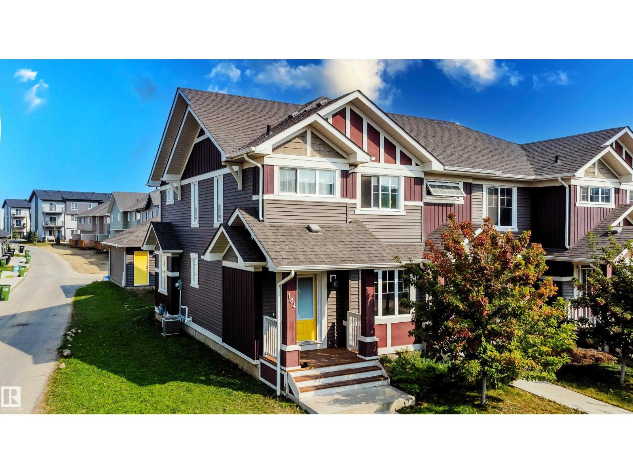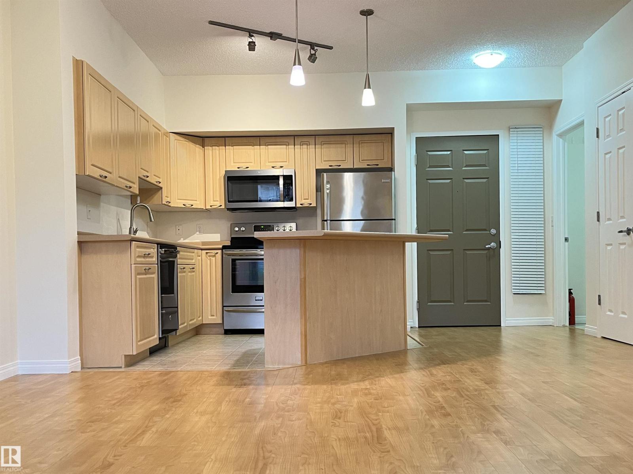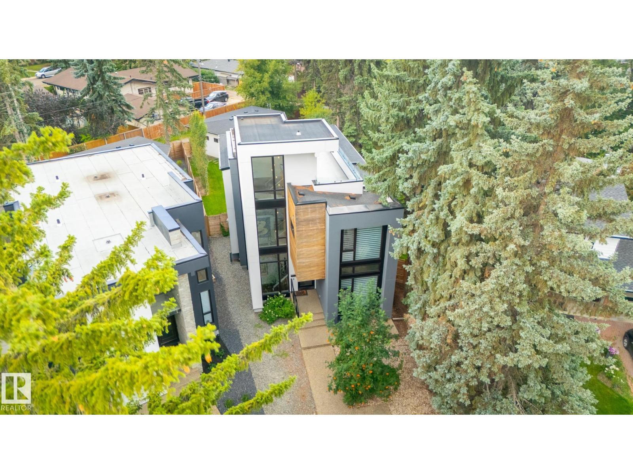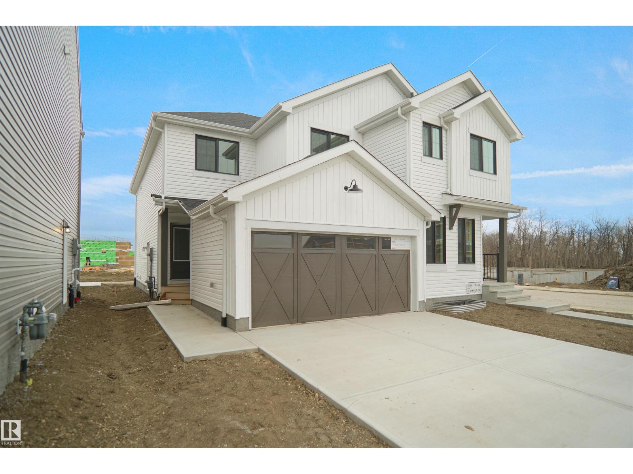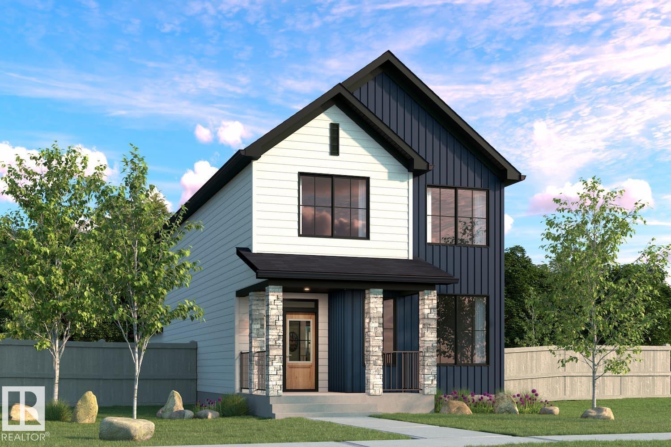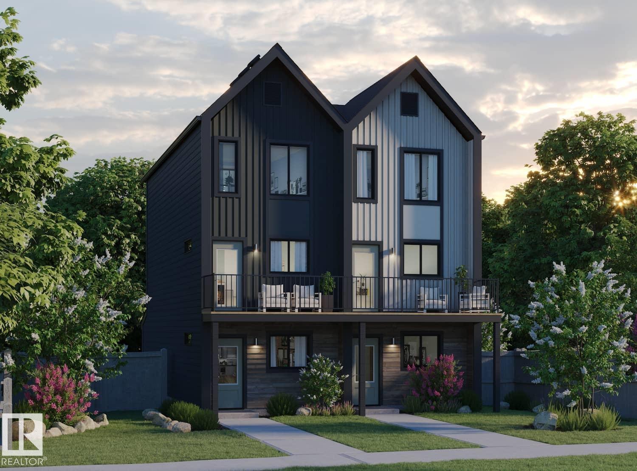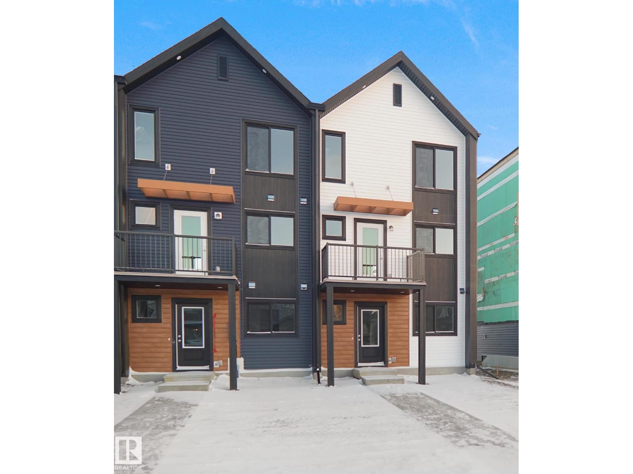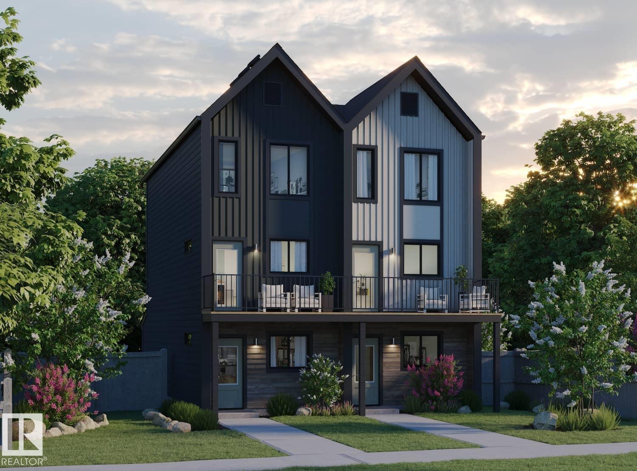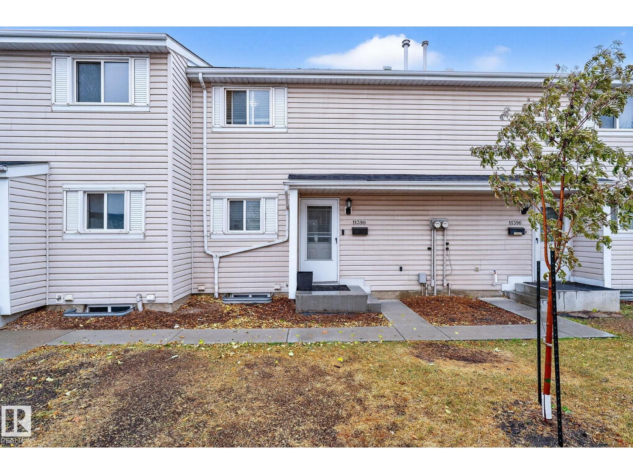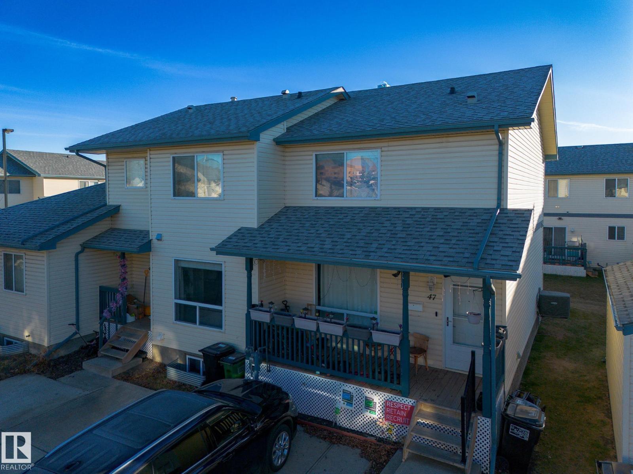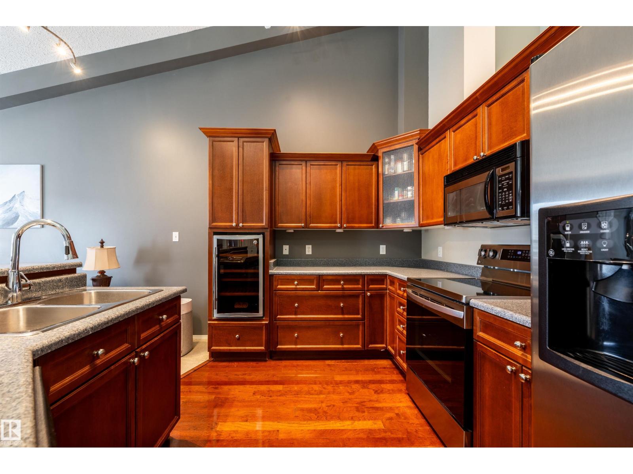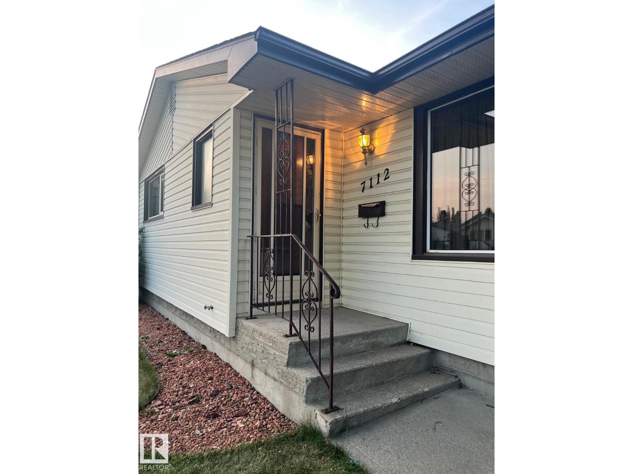184 Desrochers Ga Sw
Edmonton, Alberta
Light-filled, stylish, and set on a rare wide lot. This end-unit 2 storey stands out the moment you walk in. The main floor is designed for real living, with an open layout anchored by a sleek kitchen with granite counters and quality appliances. And with central A/C, comfort is dialed in all year long. The upper level delivers three spacious bedrooms, including a primary suite that feels tucked away and private. The unfinished basement gives you a blank slate for future value; rec room, guest space, or a home gym. Outside, the upgrades continue: a double garage with lane access, and plenty of yard space thanks to the end-unit position. You’re steps from parks, playgrounds, and schools, plus quick access to shopping and major roads that make every commute easier. (id:63502)
Exp Realty
#123 6315 135 Av Nw
Edmonton, Alberta
Exceptional value in this wonderful quiet complex, a true hidden gem. Utilities are included in the very reasonable condo fees. This unit faces the massive interior courtyard, with access to your own private patio directly from the suite - it's like living at the park! Enjoy this stylish, roomy kitchen with stainless appliances. The heated secure underground parkade, storage unit and convenient in-suite laundry pair make condo life simple, and the building amenities include a main floor gym just down the hall. And you will also appreciate this beautiful, quiet part of Belvedere, conveniently located near the LRT, major transportation routes, shopping and restaurants. Check out ownership in an appealing building, at a VERY appealing monthly cost! (id:63502)
RE/MAX Elite
14027 91a Av Nw
Edmonton, Alberta
Experience elevated living in this prestigious Parkview home with over 2,800 square feet of modern elegance in this 4-bedroom, 4-bathroom masterpiece. Host unforgettable evenings on the rooftop patio or out on the massive deck in the expansive Southwest facing backyard. On cooler nights, retreat indoors around the fireplace in the spacious living room while entertaining family and friends at the showstopping 16-ft kitchen island. The front entrance is framed by floor-to-ceiling windows and anchored by a grand custom staircase. A main-floor office offers the perfect work-from-home space. Upstairs, the luxurious primary suite boasts its own fireplace, a private deck, and a spa-inspired ensuite. Relax in the upstairs bonus area, or in the lower level flex space/games room. The detached 3-car garage adds convenience and style. Perfectly located close to schools, parks, shopping, and Edmonton’s breathtaking river valley, this residence blends sophisticated design with unmatched lifestyle appeal. (id:63502)
Exp Realty
608 176 Av Ne
Edmonton, Alberta
Welcome to this brand new half duplex the “Laniney D” Built by the award winning builder Pacesetter homes and is located in one of Edmonton's newest north east communities of Marquis. With over 1690 square Feet, this opportunity is perfect for a young family or young couple. Your main floor as you enter has a large living area with a center kitchen perfect for entertaining that's wide open to the dining/nook area. The main floor has luxury vinyl plank through and an upgraded kitchen with quartz counter tops. The second level has a the 3 good size bedrooms and 2 full bathrooms with the stackable laundry area and large centered bonus room. This duplex also comes with a double attached garage and a side separate entrance perfect for future basement development. *** Photo used is from the same unit recently built , home is under construction and will be complete by December of this year*** (id:63502)
Royal LePage Arteam Realty
17514 5a St Ne
Edmonton, Alberta
Welcome to the all new Nolan built by the award-winning builder Pacesetter homes and is located in the heart of North East Edmonton's newest communities of Marquis. Marquis is located just steps from the river valley . The Nolan model is 1955 square feet and has a stunning floorplan with plenty of open space. Three bedrooms and two-and-a-half bathrooms are laid out to maximize functionality, making way for a spacious bonus room area, upstairs laundry, and an open to above staircase. The kitchen has an L-shaped design that includes a large island which is next to a sizeable nook and great room with a main floor Den /flex room. Close to all amenities and easy access to the Anthony Henday and Manning Drive. This home also ha a side separate entrance and two large windows perfect for a future income suite. This home also comes with a rear double attached garage with back alley access *** Home is under construction and will be complete by end of Dec and photos will be updated, photos are representative **** (id:63502)
Royal LePage Arteam Realty
635 176 Av Ne
Edmonton, Alberta
Welcome to this brand new half duplex the “Reimer” Built by the award winning builder Pacesetter homes and is located in one of Edmonton's newest North East communities of Marquis. With over 1,280 square Feet, this opportunity is perfect for a young family or young couple. Your main floor as you enter has a flex room/ Bedroom that is next to the entrance from the garage with a 3 piece bath. The second level has a beautiful kitchen with upgraded cabinets, upgraded counter tops and a tile back splash with upgraded luxury Vinyl plank flooring throughout the great room. The upper level has 2 bedrooms and 2 bathrooms. This home also comes completed with a single over sized attached garage. *** Photo used is of an artist rendering , home is under construction and will be complete by February / March 2026 *** (id:63502)
Royal LePage Arteam Realty
639 176 Av Ne
Edmonton, Alberta
Welcome to this brand new half duplex the “Reimer” Built by the award winning builder Pacesetter homes and is located in one of Edmonton's newest North East communities of Marquis. With over 1,280 square Feet, this opportunity is perfect for a young family or young couple. Your main floor as you enter has a flex room/ Bedroom that is next to the entrance from the garage with a 3 piece bath. The second level has a beautiful kitchen with upgraded cabinets, upgraded counter tops and a tile back splash with upgraded luxury Vinyl plank flooring throughout the great room. The upper level has 2 bedrooms and 2 bathrooms. This home also comes completed with a single over sized attached garage. *** Photo used is of an artist rendering , home is under construction and will be complete by February / March 2026 *** (id:63502)
Royal LePage Arteam Realty
651 176 Av Ne
Edmonton, Alberta
Welcome to this brand new half duplex the “Reimer” Built by the award winning builder Pacesetter homes and is located in one of Edmonton's newest North East communities of Marquis. With over 1,280 square Feet, this opportunity is perfect for a young family or young couple. Your main floor as you enter has a flex room/ Bedroom that is next to the entrance from the garage with a 3 piece bath. The second level has a beautiful kitchen with upgraded cabinets, upgraded counter tops and a tile back splash with upgraded luxury Vinyl plank flooring throughout the great room. The upper level has 2 bedrooms and 2 bathrooms. This home also comes completed with a single over sized attached garage. *** Photo used is of an artist rendering , home is under construction and will be complete by February / March 2026 *** (id:63502)
Royal LePage Arteam Realty
11398 139 Av Nw
Edmonton, Alberta
Welcome to this family-friendly townhouse located in Carlisle featuring 3 bedrooms plus a fully finished basement with an additional room, and 1.5 baths. This Carpet-Free home offers stylish laminate flooring throughout, creating a clean and modern feel. Recent UPGRADES include a NEW furnace and HWT, STAINLESS STEEL appliances—Refrigerator 2023),Dishwasher(2022),W/D (2024),Hood Fan (2023) and a B/I Water Softener for added comfort and efficiency. The SPACIOUS Living and Dining areas are perfect for family gatherings, while the functional kitchen provides plenty of counter and cabinet space. The FINISHED basement offers extra living space—ideal for a Recreation Room, Office, or Guest Bedroom. Conveniently located close to schools, shopping FreshCo, T&T, and Lucky Supermarkets, Cineplex, Carlisle Soccer Field, and public transportation, with easy access to major roadways Yellowhead and Anthony Henday. A great opportunity for first-time buyers, families, or investors. (id:63502)
Real Broker
#47 10909 106 St Nw
Edmonton, Alberta
This townhouse combines accessibility and space at an great price. The main floor featuring an opening concept dining, living room and kitchen with moveable island , 2 bedrooms upstairs complete with attached bathrooms and a fully finished basement with an additional family room, bathroom, bedroom and laundry room. Outside features the front balcony and back decks and the double parking . The cul de sac adds to the safety for children and the complex does offer a good community with fun activities, like summer block parties. You can walk to the Royal Alexandra Hospital, Kingsway Mall, NAIT or take a transit for straight forward commutability to MacEwan, local schools and other part of the city. This home is completely fantastic. (id:63502)
Initia Real Estate
#515 10311 111 St Nw
Edmonton, Alberta
Step into this gorgeous downtown condo, with soaring ceilings and bright, west-facing windows, and feel immediately at home! Located just steps away from the Grant MacEwan Campus, and just west of the Ice District, this is ideally located for urban living. The kitchen offers ample counter and storage space (including a beverage cooler), and is open to the spacious living room. The patio of this top-floor unit provides spectacular views toward the west. The primary bedroom has a full ensuite bath and a walkthrough closet; a second flex space functions as a den or even as a second bedroom (no window, but it includes the requisite fire protection). The laundry room and guest bathroom are conveniently located near the entry, and a storage area is located near the secure underground parking stall. Amenities include a gym and modern, upscale common areas, and your heat, water and sewer are all included in the monthly fees. Convenient, affordable, stylish living above Railtown - at the heart of it all. (id:63502)
RE/MAX Elite
7112 99 Avenue Nw
Edmonton, Alberta
Welcome to this stunning, move-in ready home located in the highly desirable Terrace Heights community! Sitting proudly with 1220 sq ft finished and over 800 sq ft of finished basement with 2 bedroom, separate enterance and a SECOND KITCHEN, this home is flooded with natural light all day thanks to the extra windows throughout. Featuring 3 spacious bedrooms & 1 bathroom, this well-maintained gem includes a kitchen with extended cabinetry, a convenient main floor laundry. Step outside to a large back yard, perfect for relaxing with your evening coffee. Just steps from the School, playgrounds & public transit. This home blends comfort, location, & lifestyle with all other amenities closed by!! Its presently rented for 1800 ground floor, 1200 basement and 550 for double garage. Total income of 3550. (id:63502)
Initia Real Estate

