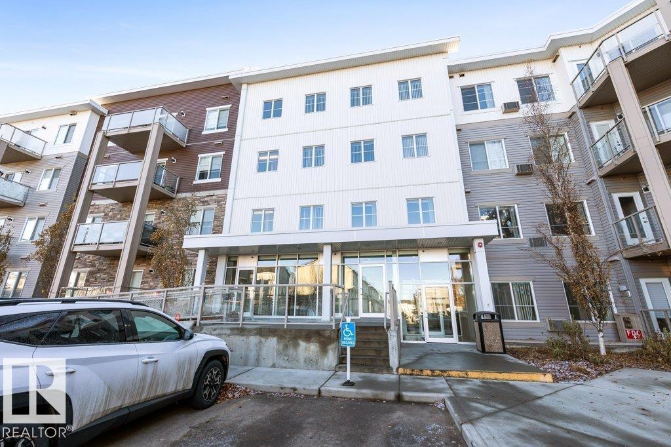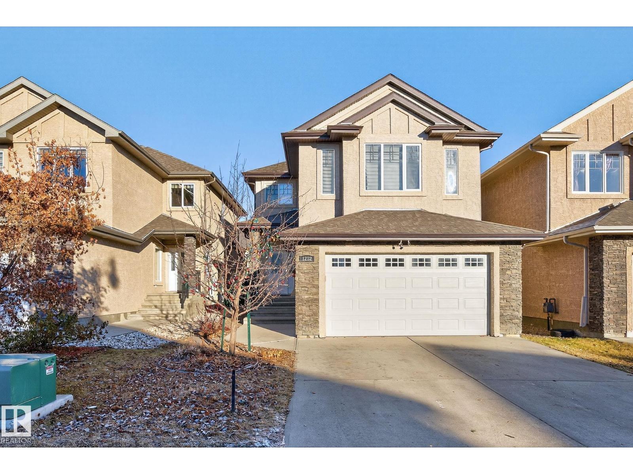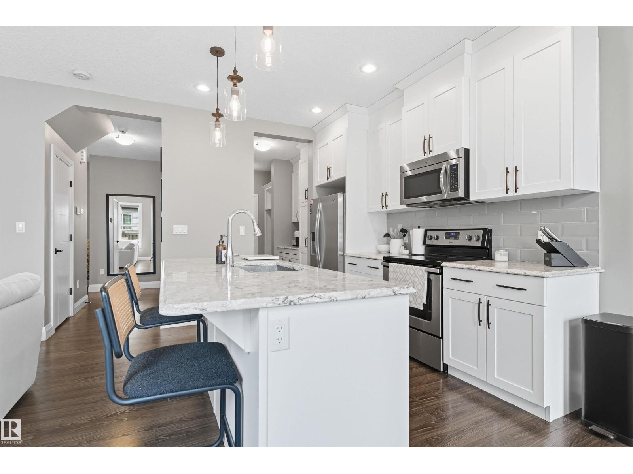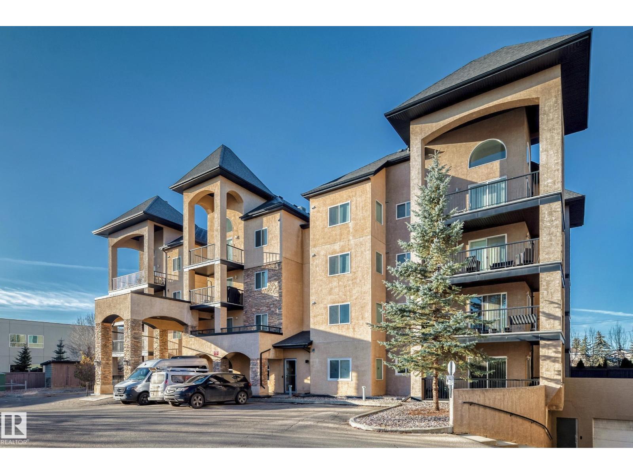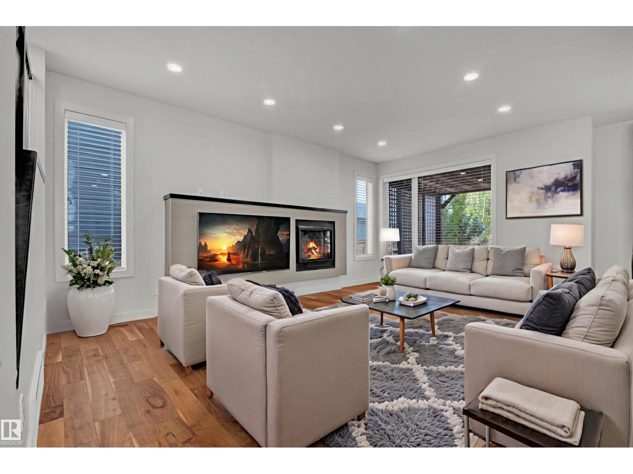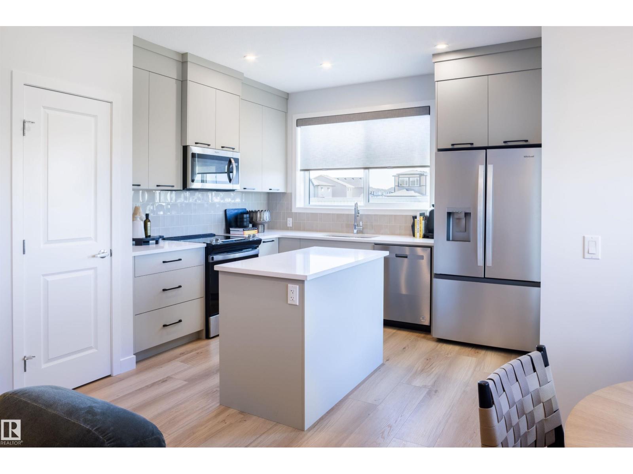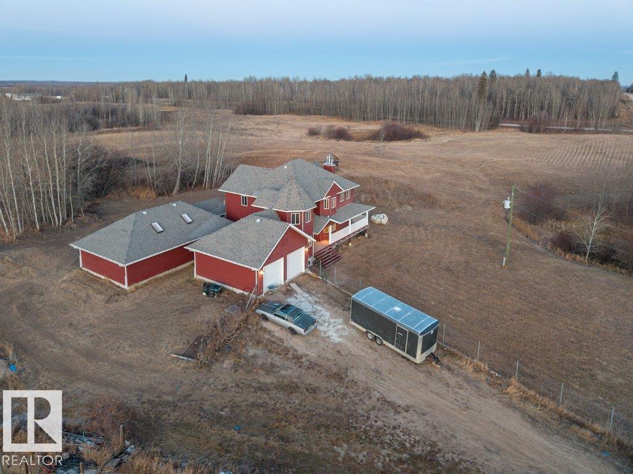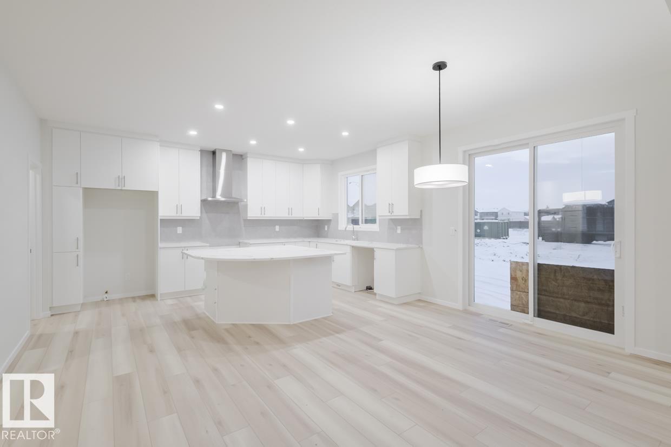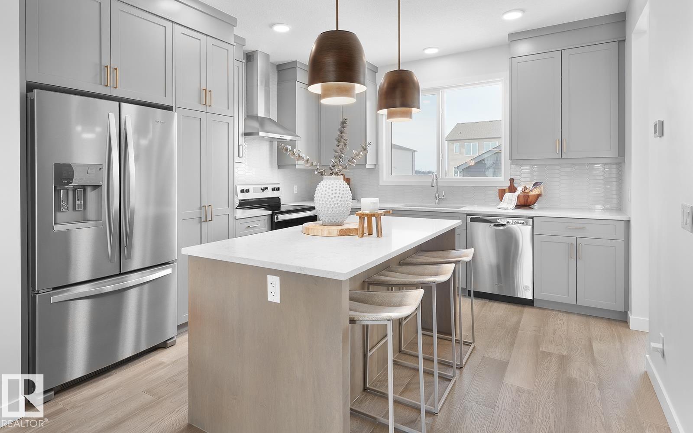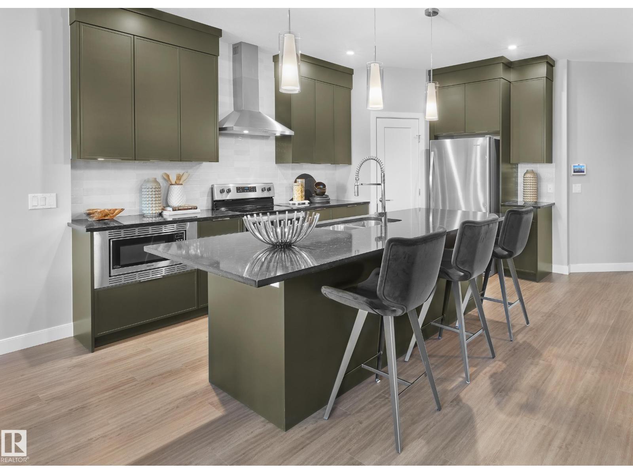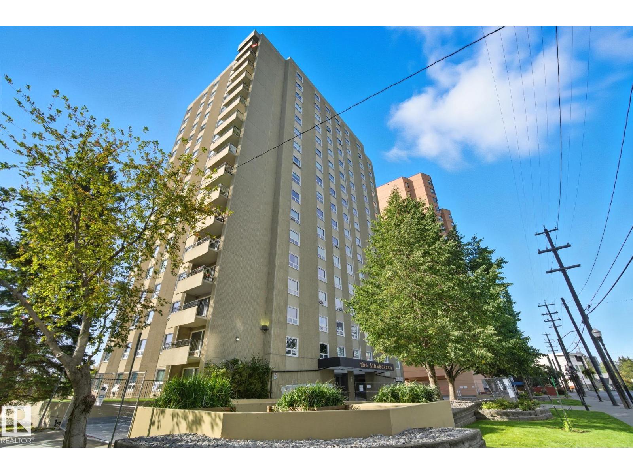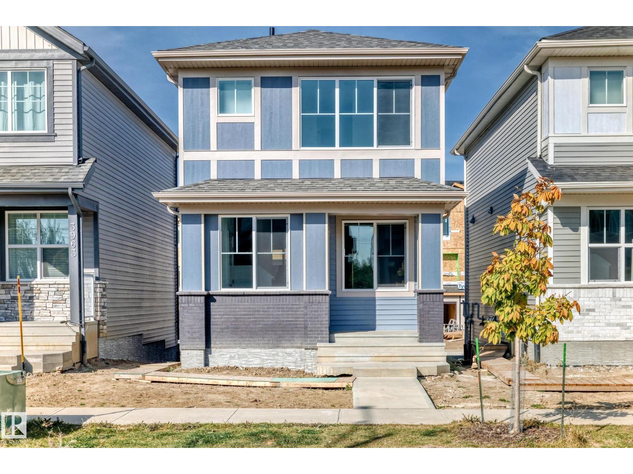#304 812 Welsh Dr Sw
Edmonton, Alberta
Welcome to this MOVE IN READY, TWO BEDROOM and TWO BATHROOM unit. The kitchen features WHITE modern CABINETS with crown molding, QUARTZ counter tops, tile backsplash and stainless steel appliances. The living room with bright and open and has access to the patio with GAS BBQ hook up. There are TWO spacious bedrooms and a main 4pce bathroom with quartz counters. The primary bedroom has a walk through closet with custom BUILT INS and a 4pce ENSUITE with quartz counters. There is an A/C wall unit and TITLED UNDERGROUND PARKING with additional storage. Low condo fees of $422 INCLUDE ALL UTILITIES. Pet friendly complex with board approval. Fantastic location close to public transportation and all amenities. (id:63502)
RE/MAX Elite
1232 Cunningham Dr Sw
Edmonton, Alberta
Captivating in Callaghan! Welcome to this beautiful 2,503 sq. ft. 4-bedroom 2-storey in upscale Callaghan. It offers a family-friendly layout with premium finishes throughout. The main floor features 9' ceilings, hardwood, ceramic tile, a bright living room with a cozy gas fireplace, and a spacious kitchen with a gas stove, 1¼ granite countertops, ample cabinetry, and a large dining nook. A main-floor den and 2-piece bath complete this level. Upstairs are four generous bedrooms and three full bathrooms, including a luxurious 5-piece ensuite in the primary suite, a 4-piece ensuite in another bedroom, plus an additional 4-piece bath. A massive vaulted bonus room provides an ideal space for relaxing or movie nights. Additional highlights include an insulated and drywalled garage, full-height basement, upgraded colonial finishing package, and durable 30-year Cambridge shingles. Close to parks, schools, trails, shopping, and major routes, this home offers comfort, style, and exceptional value! (id:63502)
Century 21 Reward Realty
8534 Cushing Pl Sw
Edmonton, Alberta
Stunning Alquinn Homes Built Half duplex with upper bonus room, massive ensuite bathroom with dual sinks, 9' ceilings, walk through butler pantry, DOUBLE ATTACHED GARAGE, and luxury upgrades throughout! Located just steps to Donald Getty School and Playground, and half a block away fro mine of south Edmonton's most elaborate community trail systems, perfect for dog walks, runs, or biking! You will love the tall ceilings, large windows, bright interior, and gorgeous features like the custom quartz countertops, upgraded stainless appliances, beautiful white ceiling height cabinetry, upgraded pendant lighting over the kitchen island, the walkthrough butlers pantry with coffee bar, and built in bench / coat hook in the mudroom! The upper layout is amazing with central bonus room, two large bedrooms, upper laundry room, and the 3rd bedroom being the primary suite with walk in closet and huge 5 piece ensuite! With a huge yard, rear deck, and high end window coverings, this lovingly maintained home is a prize! (id:63502)
RE/MAX Elite
#108 14604 125 St Nw
Edmonton, Alberta
Condo living at its finest ! This beautiful, well-maintained corner unit is located in the heart of Baranow featuring , air conditioning, over 1000 sq. ft. with 2 bedrooms and 2 bathrooms. Open concept living with plenty of natural sunlight. Spacious living area with laminate flooring, large windows and a west facing patio. Kitchen is designed for convenience, offering abundant cabinetry and a fantastic island-perfect for entertaining. The primary bedroom features a spacious walk in closet and a private 4 piece ensuite. A generous second bedroom sits adjacent to the shared 3 piece guest bathroom. This unit also includes in-suite laundry with additional storage. Large wrap around private patio is complete with a gas line- for those special barbecue evenings with family and friends. This unit includes titled parking, underground as well a storage cage. Ideally located close to Anthony Henday, dining, shopping, schools and much more. This home truly offers comfort, convenience and exceptional value !! (id:63502)
RE/MAX River City
7142 May Cr Nw
Edmonton, Alberta
Discover refined living in this fully finished, luxury half duplex surrounded by the breathtaking beauty of Whitemud Creek Ravine and MacTaggart Sanctuary. This modern 2-storey blends upscale design with serene, natural surroundings. The rare triple-car garage and striking curb appeal set the tone for what’s inside: bright, open spaces with brand new engineered hardwood on the main floor, cork-backed vinyl plank in the basement, plus full LED Adjustable lighting and fresh paint throughout. The professionally landscaped backyard, complete with a two-tiered deck and custom pergola, creates a private retreat ideal for summer gatherings or quiet evenings outdoors. Other recent upgrades include newer appliances and a heated garage. Steps from scenic trails, boutique dining, grocery stores, and more essential amenities, this home offers refined comfort and effortless convenience in a truly exceptional ravine setting. Some photos were virtually staged. (id:63502)
Liv Real Estate
837 Rowan Cl Sw
Edmonton, Alberta
*FULLY FINISHED LEGAL BASEMENT SUITE* Main floor Flex room with FULL bath. We are pleased to introduce The Birch—an exceptional home that embodies style, functionality, and modern design. This home boasts a total of 1,586 sqft of meticulously designed living space located in the highly desirable Southeast community of The Orchards. The home showcases designer-selected finishes that seamlessly combine elegance and practicality. Upon entering, you will be greeted by 9-foot ceilings and exquisite luxury vinyl plank flooring that extends throughout the dining, living, and kitchen areas. There is a mainfloor Den and full bathroom. The kitchen is equipped with a beautiful stainless-steel appliances, 3CM quartz countertops and is complemented by an abundance of natural light from large triple-pane windows. As you ascend the staircase, you will be greeted by a spacious bonus room,3 bedrooms, laundry room (laundry pair not included) and main bathroom. (id:63502)
Century 21 Leading
3202 Twp Road 572a
Rural Lac Ste. Anne County, Alberta
Welcome to this 2886sq ft modern Victorian 2 storey built in 2007 on 6.23 rolling ACRES offers 4,266sq ft of total living space, 4+1 bedrooms, 4 bathrooms, POOL HOUSE, GEOTHERMAL heating/cooling and DOUBLE GARAGE. The wrap around deck greets you as you enter the foyer. The large L/R with W/B fireplace, large island kitchen with S/S Appliances, W/I pantry, breakfast nook and extra-large formal dining for entertaining, office/den, 3pc bath with garage access. Upstairs you will find a private primary suite with sitting area, W/B fireplace, 4pc bath, soaker tub, W/I closet, laundry room, 4pc bath and 3 additional spacious bedrooms. In the well-lit basement has in-floor heating, there is a bedroom, rec room and wet bar perfect for game night, W/B wood stove, theater room and 2pc bath. Property is fully page fenced and prepped for future 40X80’ shop. PAVED roads to driveway. Located just a few minutes to RIDGE VALLEY K-6 SCHOOL . Perfect for a home-based business. (id:63502)
Royal LePage Arteam Realty
20429 16a Av Nw
Edmonton, Alberta
Brand New Home by Mattamy Homes in the planned community of Stillwater. This stunning SMYTHE detached home offers 5 bedrooms & 3 bathrooms! The open concept and inviting main floor features 9' ceilings, full bed and bath! The grand gourmet kitchen come with included appliances, quartz countertops, waterline to fridge and a walk-in pantry. The gas BBQ line off the rear, is an added bonus for those summer BBQ's! As you make your way upstairs, you'll continue to be impressed with the large bonus room, convenient walk in laundry room, 5 piece bath & 4 bedrooms. The master is a true oasis, complete with a luxurious ensuite with double sinks. Enjoy the separate side entrance, double attached garage, basement bathroom rough ins and front yard landscaping. Enjoy access to amenities including a playground, planned schools, commercial, a wetland reserve, and rec facilities. There is an HOA Fee. UNDER CONSTRUCTION! First (3) photos are of the interior colors, rest are of the floor plan. Photos may differ. (id:63502)
Mozaic Realty Group
2224 Muckleplum Cr Sw
Edmonton, Alberta
*1-Bedroom Basement Suite*This stunning home combines modern design with thoughtful functionality. A beautiful rear kitchen on the main floor with large great room featuring an Electric Fireplace. The chef-inspired kitchen includes built-in appliances, such as a gas cooktop. The uppder floor features 3 large bedrooms and the main bath boasts a convenient standing shower. The home also features a fully finished 1-bedroom legal suite, perfect for added income or extended family living. Located within walking distance to schools, parks, and trails, this home offers the perfect blend of comfort and convenience. The Orchards is a vibrant, family-friendly community in southeast Edmonton, this home provides access to an abundance of parks, ponds, and walking trails. Residents also enjoy exclusive access to a private 8-acre clubhouse featuring amenities for all ages, including a spray park, NHL-sized skating rink, playgrounds, tennis and basketball courts, and so much more. *pictures are not of actual home* (id:63502)
Century 21 Leading
4836 Cawsey Tc Sw
Edmonton, Alberta
The Pembina is our 1733 sq.ft. duplex home located in Edmonton’s award winning community of Chappelle Gardens, just steps away from Donald R. Getty (K-9 School). This spacious plan includes a beautifully upgraded kitchen, equipped with 3CM quartz, a chimney hoodfan, electric range, built in microwave, french door fridge with internal ice/water dispenser and dishwasher. The living room features a fireplace. We've also included a SIDE ENTRY, perfect for future basement development. Upstairs, all 3 bedrooms and the laundry room are spacious, including a large bonus room with window. The primary ensuite offers an upgraded acrylic glass shower. Please note: Photographs are of show home. (id:63502)
Century 21 Leading
#1602 12303 Jasper Av Nw Nw
Edmonton, Alberta
Located on the 16th floor, this immaculate corner unit offers breathtaking, panoramic views of the river valley—truly one of the best in the city! Flooded with natural light, this 2-bedroom, 2-bath home features a sleek galley kitchen with granite countertops and an open layout ideal for both entertaining and unwinding. Enjoy your morning coffee on your private balcony, as the sun rises over the skyline, or set up your home office with an inspiring view you’ll never get tired of. Located in the highly desirable High Street District, you’re steps away from Edmonton’s top restaurants, local boutiques, and vibrant community life. The building offers premium amenities—sauna, fitness centre, car wash, workshop, and a resident patio—all designed for your comfort and convenience. Condo fees include heat, power, and air conditioning, giving you effortless living in the heart of the city. (id:63502)
Century 21 Masters
3965 Wren Lo Nw
Edmonton, Alberta
**ATTENTION INVESTORS & HOMEBUYERS**NEW (1975 SQ FT, LIVING SPACE)**NEVER LIVED IN**LEGAL SUITE** Seize this opportunity in scenic Kinglet. This brand new, impressive 2 storey home offers high end materials, lots of living space and a full LEGAL basement suite - providing you with the chance to live upstairs and rent downstairs! Boasting 4 BEDROOMS & 3.5 BATHROOMS, this home is designed for multi-generational living or as an investment. The main floor flows beautifully with durable LVP flooring into a spacious kitchen with gleaming quartz countertops. The self-contained legal suite is a standout feature, equipped with its own furnace & hot water tank. The main residence is bright and spacious, drenched with natural light thanks to large windows & high ceilings. A garage pad is ready outside with convenient steps & a landing offers immediate parking and future garage potential. Turn key & in a fantastic location with great access to amenities! A must see!! (id:63502)
One Percent Realty

