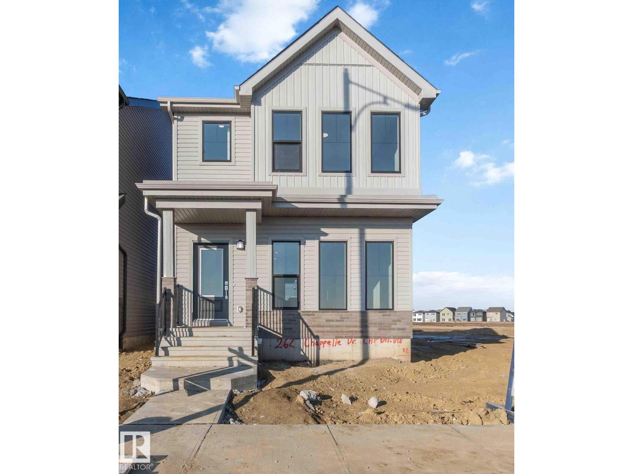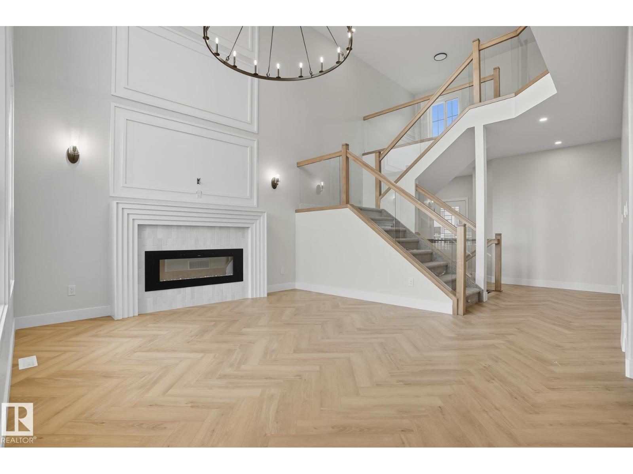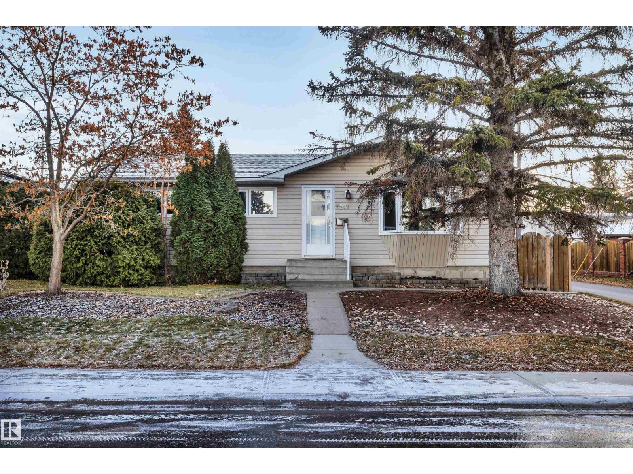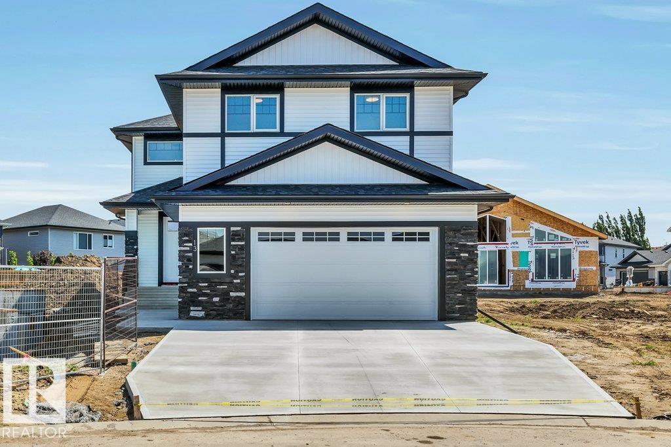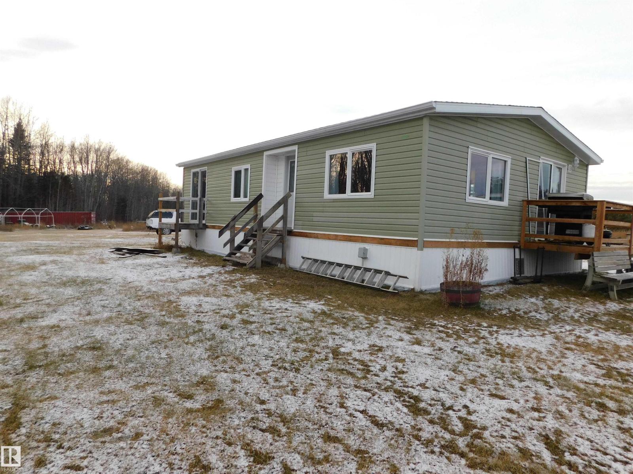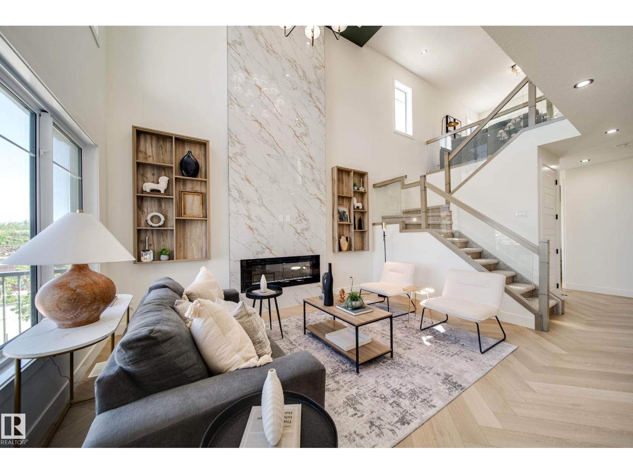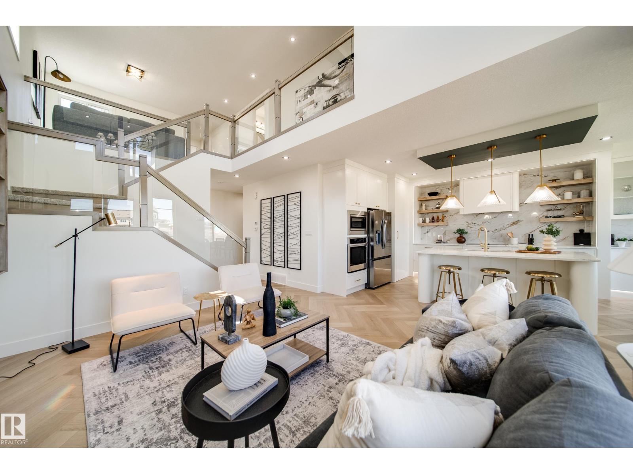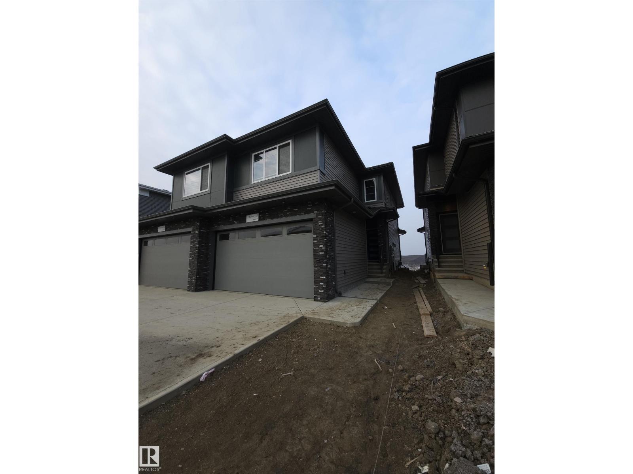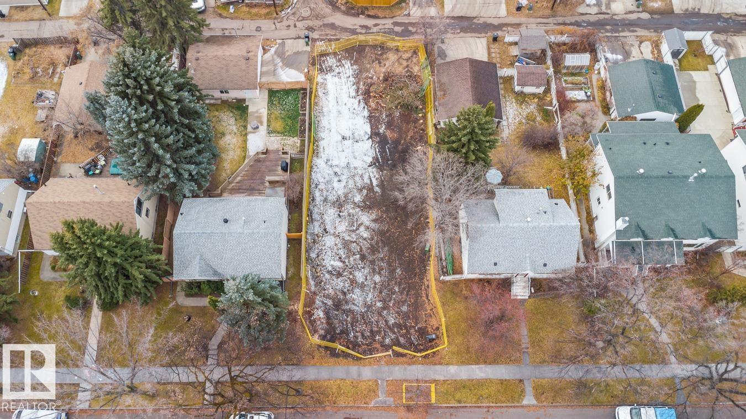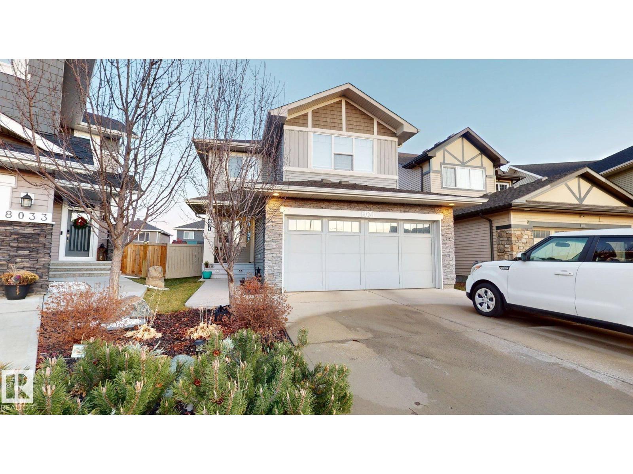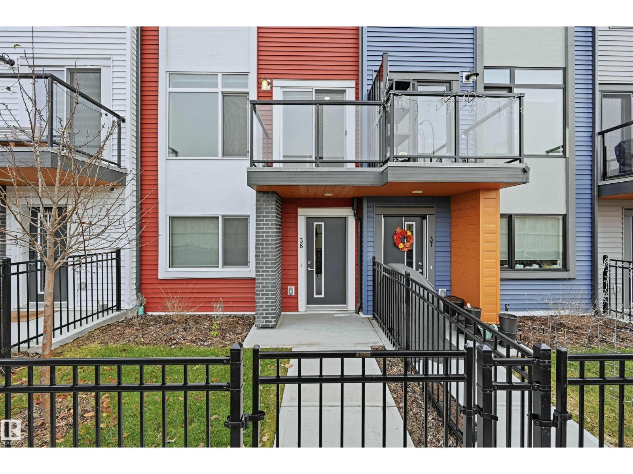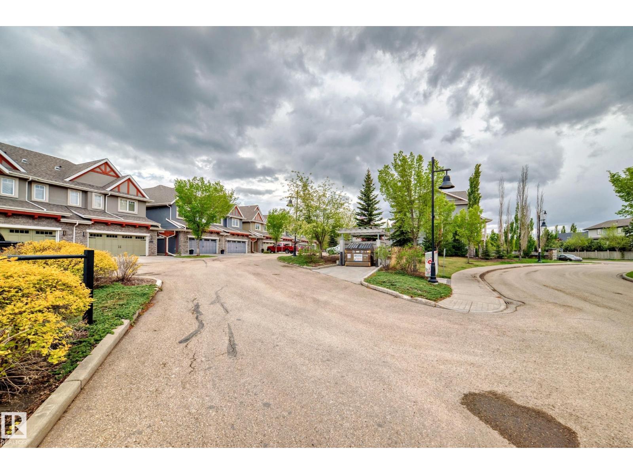262 Chappelle Dr Sw
Edmonton, Alberta
Located in the vibrant community of Chappelle, this brand-new home offers an open floor plan with modern finishes throughout. Designed with future flexibility in mind, it features a side entrance for potential suite development, 9’ foundation walls, basement rough-ins, and a 150-amp electrical panel. Premium upgrades include a waterline to the fridge, rear detached garage is included—adding incredible value. Perfect for families or investors seeking a smart, functional layout in a thriving neighbourhood. (id:63502)
Cir Realty
18135 87 St Nw
Edmonton, Alberta
This BRAND NEW walkout home on a spacious pie lot offers the perfect blend of luxury, comfort, and functionality. The main floor features a bedroom and full bathroom—ideal for guests or multigenerational living. The open concept layout showcases an elegant open stairwell with glass railing, gorgeous herringbone floors, and a show-stopping chandelier that adds a touch of sophistication. The chef-inspired kitchen is equipped with modern finishes, premium cabinetry, and a convenient spice kitchen for all your culinary needs. Enjoy the serene views from your deck overlooking the dry pond, creating the perfect space to relax or entertain. Upstairs, you’ll find 3 spacious bedrooms, bonus room and a flex room—perfect for entertaining. The primary suite is designed to impress with a spa-like ensuite and a walk-in closet. A convenient upstairs laundry room adds everyday ease. The walkout basement is unfinished and ready for your personal touch. Appliances and blinds included! (id:63502)
Exp Realty
11231 41 Av Nw Nw
Edmonton, Alberta
This meticulously upgraded and freshly painted 3+1 bedroom, 2-bath bungalow in Royal Gardens offers exceptional comfort and value, featuring 1,030 sq. ft. of living space with a new hot water tank, vinyl windows, central air conditioning, new hardwood floors, a new garage door on the oversized double detached garage, situated on a generous 53x120 ft lot with a sunny south-facing backyard. The main floor showcases a beautifully renovated bathroom, while the fully finished basement adds excellent additional living space with a wood burning fireplace, this home has been cared for with pride. Perfectly situated on a quiet, non-through street and surrounded by thoughtful landscaping, this move-in-ready property is ideal for a young family seeking quality and convenience—a must-see opportunity that won’t last! (id:63502)
2% Realty Pro
13 Hillwood Tc
Spruce Grove, Alberta
Immediate possession available — move in before Christmas! Welcome to this beautifully crafted Stonegate Developments home, where quality and attention to detail shine throughout. From the grand front entrance, you’ll appreciate the refined design and finishes. The open-concept main floor is ideal for holiday entertaining, featuring a stylish kitchen with full-height cabinetry that opens to a deck with aluminum railings. Upstairs offers three bedrooms, two bathrooms, a walk-in laundry room, and a spacious family room with a built-in desk. The primary suite includes a spa-inspired ensuite with a custom tiled shower. Highlights include quartz countertops, 8’ solid core doors, stainless steel appliances, a built-in electric fireplace, modern glass stair panels and luxury vinyl plank flooring. Situated on a pie-shaped lot in a quiet cul-de-sac, the home also features a double attached garage with a floor drain and side entry. Comes with full Alberta New Home Warranty. (id:63502)
Blackmore Real Estate
54118 Range Road 75
Rural Yellowhead, Alberta
1090 square foot home with many recent upgrades and on 9.88 private acres. Upgrades include the windows, bathroom, flooring, drywall and more. The roof and siding were replaced in 2024. Nice setting, treed on two sides. Located approximately 5 km north of Evansburg and Yellowhead Highway 16. (id:63502)
Royal LePage Arteam Realty
7027 177 Av Nw
Edmonton, Alberta
Welcome to the Crystal I by Active Homes built in the sought after neighbourhood of Crystallina. This Breathtaking 5 bedroom home is the ideal location for those with growing families looking to optimize their space at home. You'll be greeted by 9 FT CEILINGS and a spacious foyer. The MAIN FLOOR BED/DEN is ideal for those looking for an extra room, or an at home office. The WALKTHROUGH SPICE KITCHEN w/hidden door opens to your large QUARTZ ISLAND with an abundance of counter space and EXTENDED CABINETRY. The OPEN TO ABOVE living room allows for lots of natural light throughout the home. Upstairs, find 4 SPACIOUS bedrooms, including a stunning primary retreat w/a spa-like ensuite featuring a soaker tub, tiled shower, and generous WALK-IN CLOSET. This home also offers the convenience of UPSTAIRS LAUNDRY. The DOUBLE ATTACHED GARAGE provides ample room for 2 vehicles and excess storage space. The side entrance allows for future basement development. *photos are of a similar layout,model/finishes may differ* (id:63502)
Maxwell Polaris
7023 177 Av Nw
Edmonton, Alberta
Welcome to 'Crystal II by Active Homes! Offering 5 BEDROOMS and 3 FULL BATHROOMS, this is one home which is sure to leave you speechless. Upon entry, you will be greeted by 9FT CEILINGS and an OPEN TO ABOVE great room w/lots of natural light. The expansive kitchen features a large island w/ QUARTZ COUNTERTOPS and PROFESSIONALLY CURATED CABINETRY. The WALKTHROUGH SPICE KITCHEN is ideal for those who love to cook and require lots of additional kitchen storage. You can be sure to wow your guests w/ BUILT-IN WINE BAR. Upstairs, the spacious BONUS ROOM is the ideal retreat for family and the 4 BEDROOMS upstairs provide plenty of space for the whole family. The primary suite offers ENSUITE BATHROOM w/ DOUBLE SINKS & JACUZZI TUB, and ample room within the WALK-IN CLOSET. The DOUBLE GARAGE is ideal for those looking for space for their vehicles and additional storage. This home also offers a SIDE ENTRANCE, allowing for future suite development in the basement. *photos of similar model, colour/layout may differ* (id:63502)
Maxwell Polaris
131 Pierwyck Lo
Spruce Grove, Alberta
Spacious and unique Floor Plan for a FRONT DOUBLE ATTACHED GARAGE duplex. Everything you will look for in an ideal home for a growing family. Main floor is an open plan with large living room with a fireplace, a spacious Kitchen with ample cabinetry and a WALK-THROUGH PANTRY from the MUD ROOM. A spacious dining nook with a large window. Upstairs consist of a spacious Primary Bedroom with a 5 piece bathroom and a HUGE WALK IN CLOSET. Two more good sized bedrooms, a full bath, a LOFT and a laundry closet. A large deck with ample yard space for your kids to play. There is everything for everyone. There is a separate entrance to the basement. (id:63502)
Maxwell Polaris
11544 140 St Nw
Edmonton, Alberta
A fantastic chance to secure a redevelopment-ready lot in the popular Woodcroft neighbourhood. This 50’ x 133’ (approx. 6,650 sq. ft.) property offers rear-lane access and ample space to design a custom residence or construct a duplex for added investment potential. With RS – Small Scale Residential zoning, the site supports various building possibilities. Located just steps from the Telus World of Science and minutes to Downtown, this is a rare opportunity to build in a central, established community with strong long-term value. (id:63502)
Royal LePage Noralta Real Estate
8031 Evans Cr Nw
Edmonton, Alberta
Lovely 3-Bedroom, 2.5-Bath Home in Edgemont Built by LOOK HOMES, this meticulously maintained one-owner 2-storey residence offers exceptional comfort, thoughtful design, and impressive craftsmanship. Featuring three spacious bedrooms plus a large bonus room upstairs, this home provides plenty of space for family living and entertaining. On the main floor, enjoy a dedicated laundry area for added convenience and a versatile den perfect for a playroom, home office, or study area. The modern kitchen stands out with its built-in GAS Stove, ceiling-height soft-close cabinets, and functional layout that cooking enthusiasts will love. Bright, open living spaces create a warm and welcoming environment ideal for gatherings. Step outside to a fully fenced backyard complete with a finished deck, ready for summer BBQs and outdoor relaxation. Located in a highly desirable neighbourhood, this home is close to ponds, playgrounds, walking trails, and is less than 5 minutes from Anthony Henday Drive. (id:63502)
Initia Real Estate
#38 1010 Rabbit Hill Rd Sw
Edmonton, Alberta
Stunning & well maintained 2 BDRM TOWNHOUSE W/ 2 ENSUITES, tandem 2 car garage, NO CARPET & fenced front yard in the desirable Glenridding Heights! This home offers style & functionality w/ 1150 sf of thoughtfully designed space. Ideal for a 1st time home buyer or investor! Open-concept layout and 9ft ceilings on the main flr seamlessly connect the living room, dining nook, kitchen, and patio. Great for relaxing & entertaining! Kitchen features a large island w/ eating bar, quartz countertops, S/S appliances, sleek white cabinets, subway tile backplash & tons of storage. Upstairs, you'll find two generously sized bedrooms, both with their own full 4-pc bath ensuites and walk in closets - perfect for two roommates or a couple. Additional features include HRV & tankless hot water for lower utility bill. Conveniently located close to schools, transit, Currents of Windermere, Jagare Ridge Golf, & Movati gym. Quick access to major routes incl Henday & Rabbit Hill Rd for effortless city wide commuting. (id:63502)
RE/MAX Elite
1673 James Mowatt Tr Sw
Edmonton, Alberta
WELCOME TO WALKOUT executive style duplex Spectacular views of Blackmud Creek Ravine a former show home. On the main floor you will find the chef’s kitchen with Jenn-Air stainless steel appliances including gas range, granite counters with eat up island, walk-in pantry and ample dark cabinets. Coffered ceilings span from the kitchen into the dining area that accesses balcony #1. There is also a living room with a gas F/P, a 2pc bath and access to your double garage with epoxy floors. Upstairs you will find the Owner’s Suite complete with martini balcony, walk-in closet, 5pc ensuite including a tiled shower and three-sided gas F/P.Two additional bedrooms, a 4pc bath and a convenient second floor laundry room finish it off. In your fully finished walkout lower level that is perfect for entertaining is a wet bar, family room, 2pc bath and den/office area with the third F/P and a patio. This amazing home also includes central A/C. (id:63502)
RE/MAX Excellence

