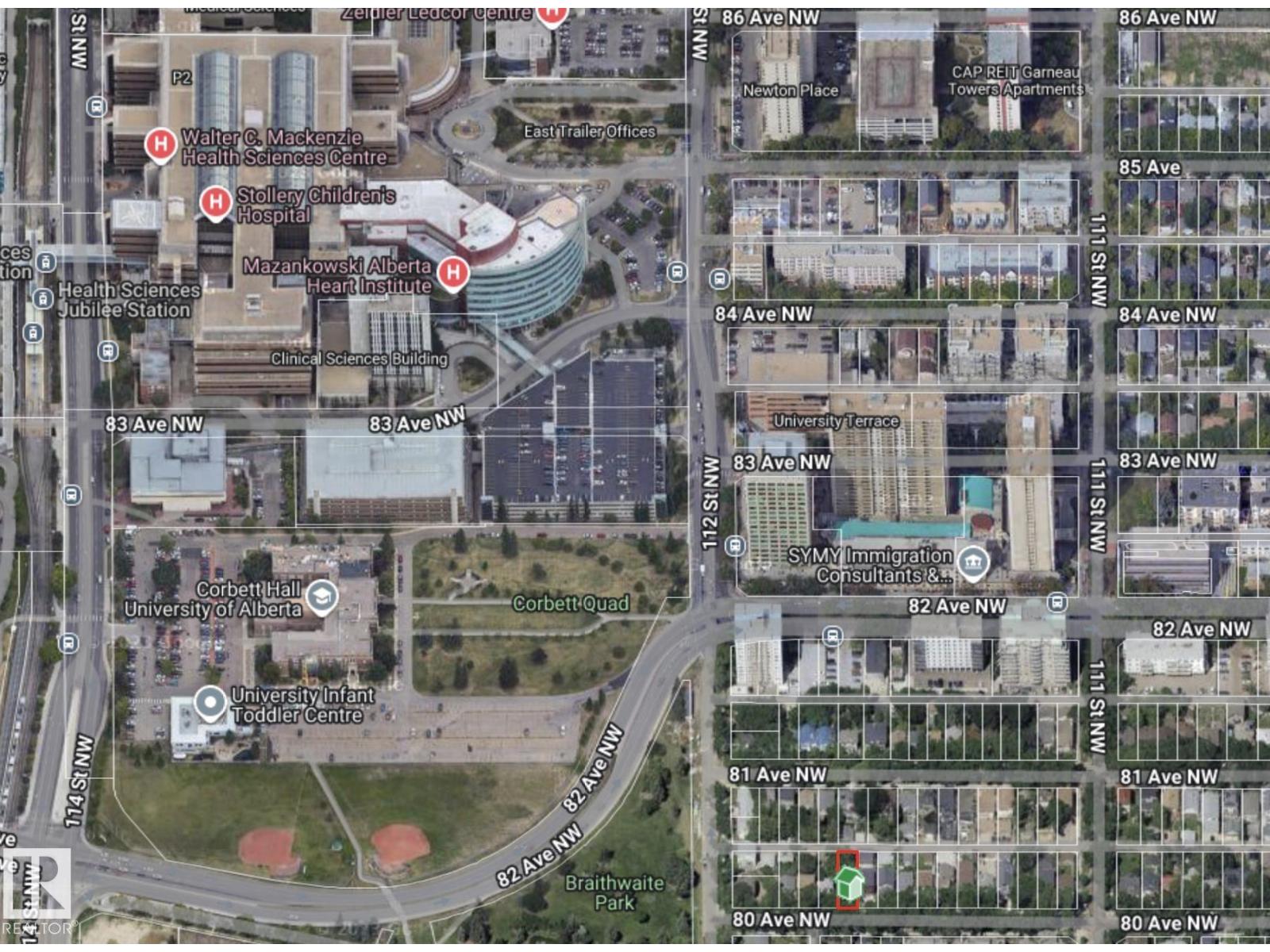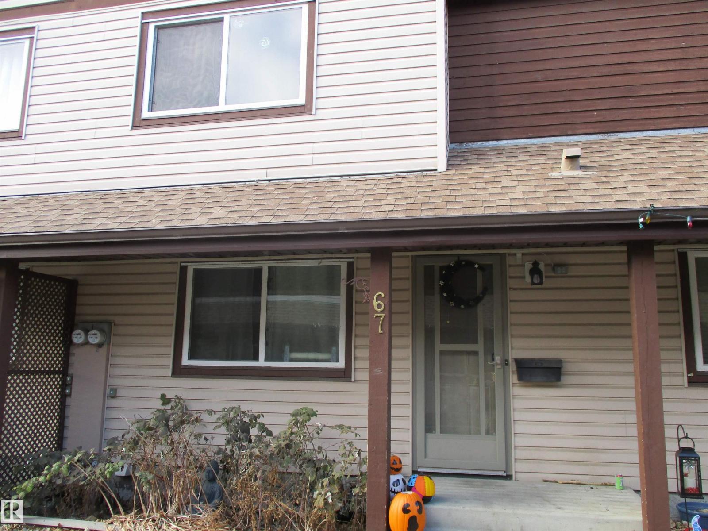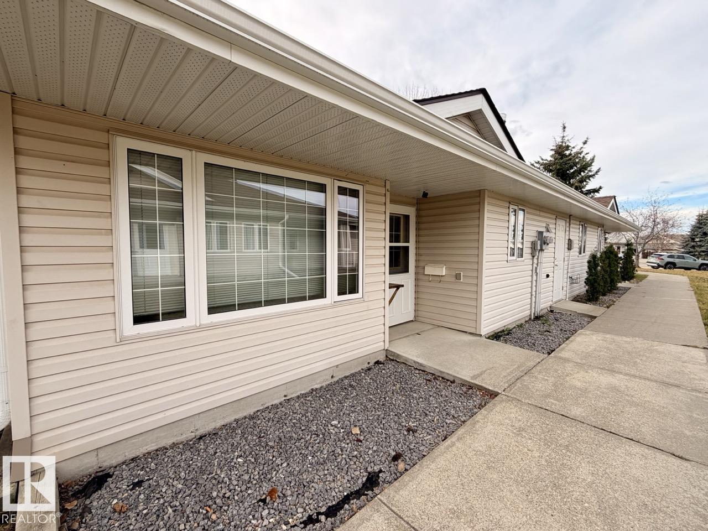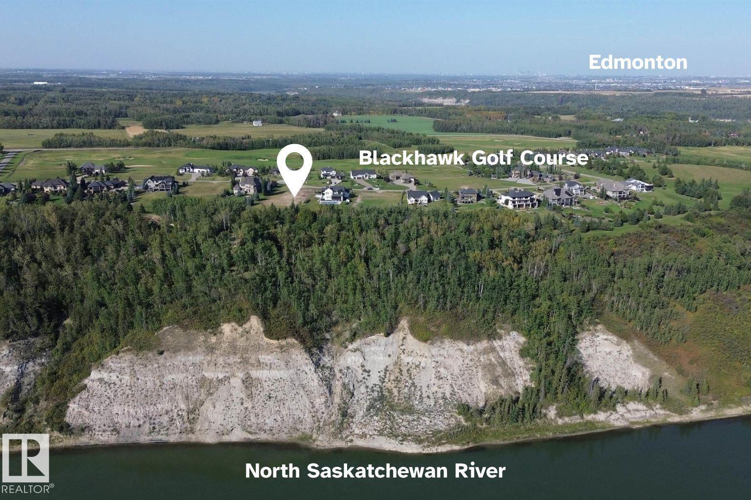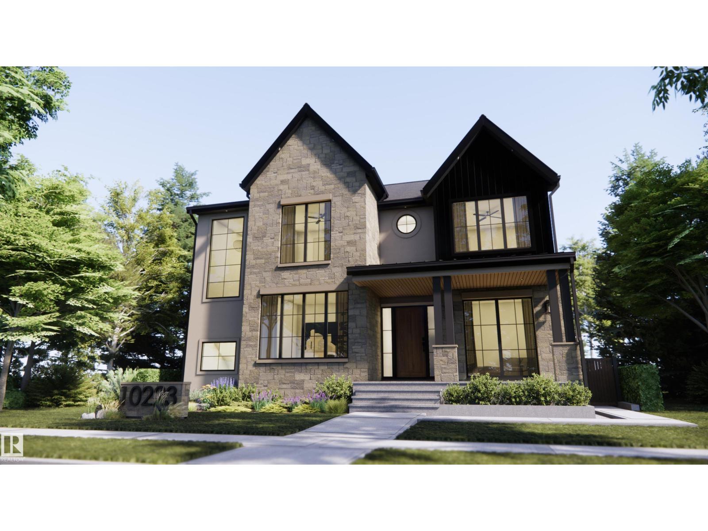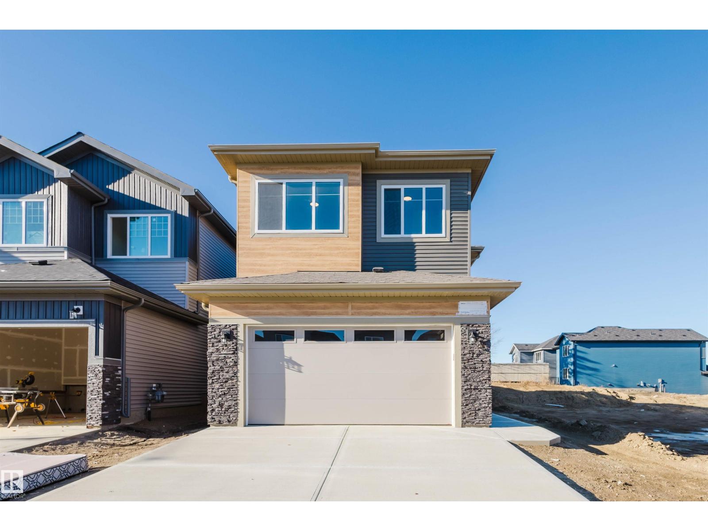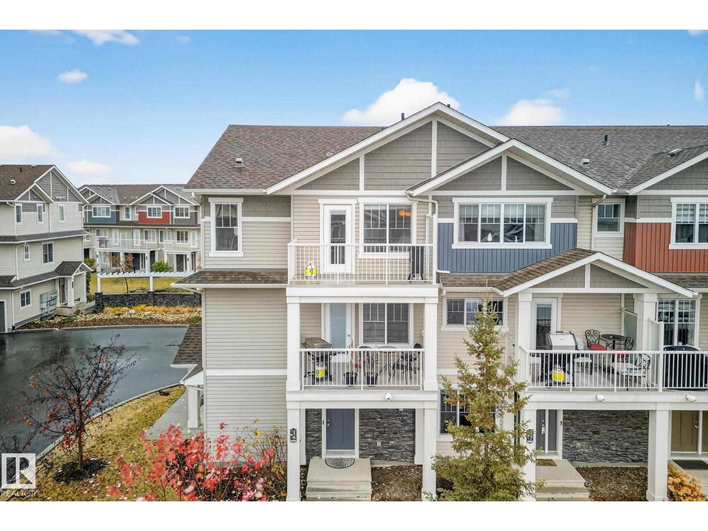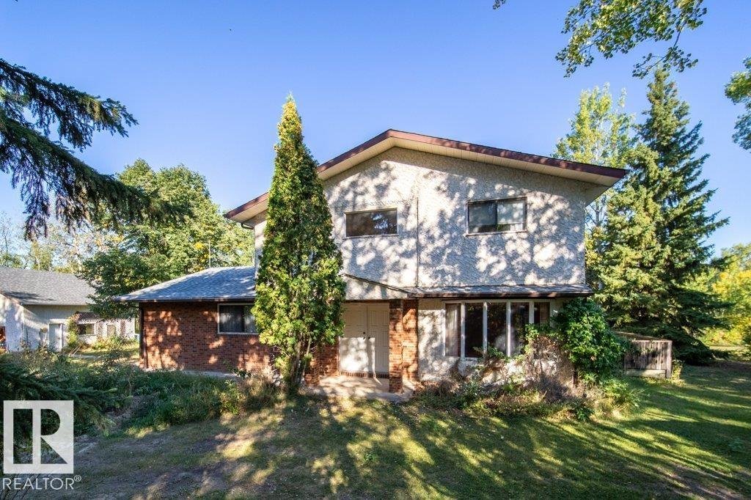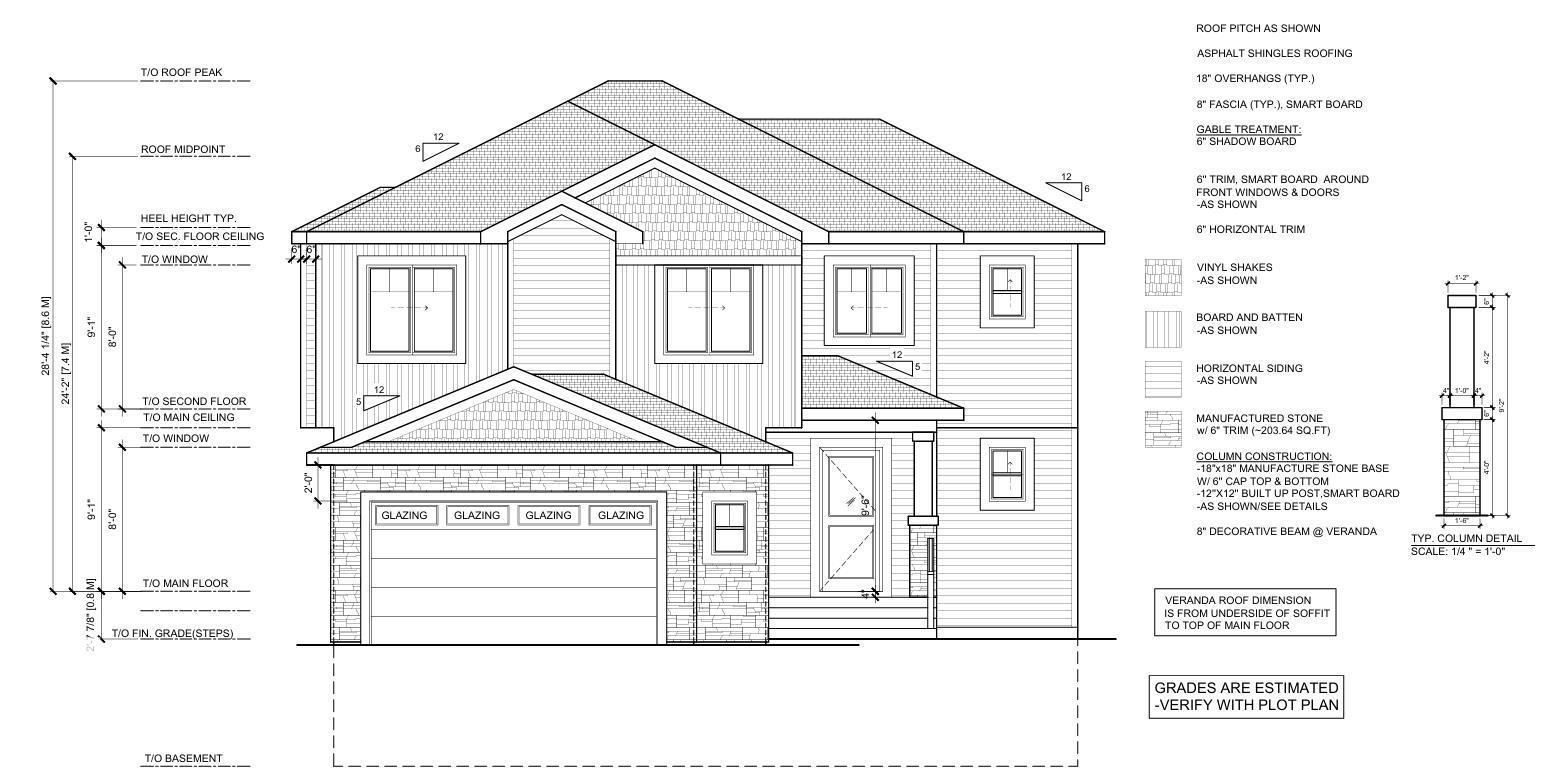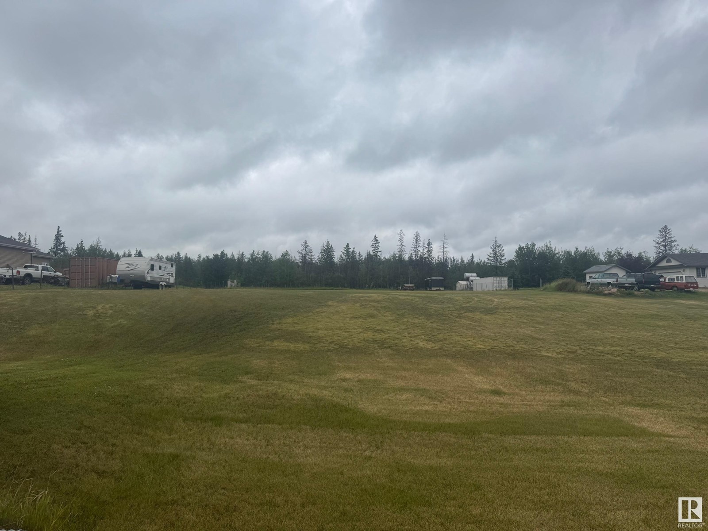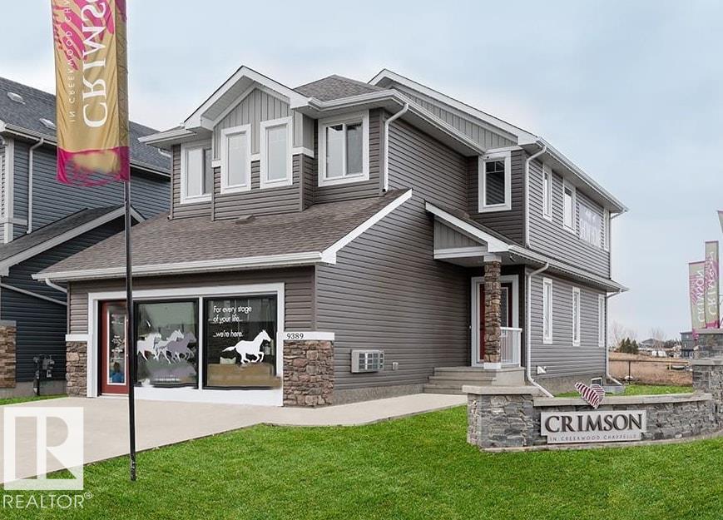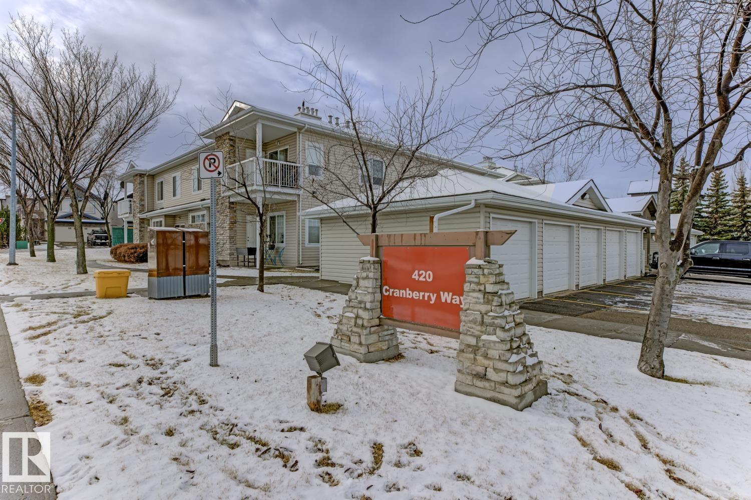11136 80 Av Nw
Edmonton, Alberta
Welcome to Garneau. One of Edmontons Most Sought after Neighbourhoods. Very hard to find a Vacant lot ready to Build on in this Neighbourhood. Amazing Location. If your looking for a great Property to Develop look no further. This lot has been cleared and is ready to be Developed. Perfect lot to Build a Custom Home or Multi Unit(s). Close to the U of A and Closer to the U of A Hospital. Minutes away from the Stollery and Mazankowski Alberta Heart Institue. You could Develop an amazing Rental/Investment Property here. This Lot is on a great Quiet Tree Lined Street Surrounded by Million Dollar Plus properties. Choose your Builder and Build the Property of your Dreams. Zoned RF-3 34 ft x 133 ft (Approximate) (id:63502)
RE/MAX River City
#67 13833 30 St Nw
Edmonton, Alberta
HONEY STOP THE CAR! 3Bedroom, 2Bathroom Townhouse in Knights Brigde (Hairsine) with 2 Parking Stalls. Beautifully Renovated Kitchen with White Cabinets, Butcher Block Counters and Stainless Steel Appliances! Main floor also boasts a Large Living room and dining area-with Sliding Patio door to your large Fenced Yard. As well a 2pc bathroom, Lots of windows to let the sunshine in, Upstairs you will find a Huge Master Bedroom, 2additional Bedrooms and a Full Bathroom! Partially finished basement as well. This townhouse has great location with easy access to Victoria Trail, 137 Ave and Yellowhead Trail. (id:63502)
Century 21 Masters
#4 4548 Madsen Av
Drayton Valley, Alberta
Pride of Ownership Shines in This Beautiful 50+ Condo! Welcome home to this renovated, bright & stylish 1-bdrm + den home that’s sure to impress! From the moment you step inside, you’ll appreciate the open-concept design, modern finishes, & thoughtful touches throughout. A spacious primary bdrm w/plenty of room to relax & unwind, a gorgeous renovated bathroom featuring a beautifully tiled shower & elegant fixtures, a bright open kitchen & living area complete w/granite counters, high-end SS appliances, & LED lighting that creates the perfect modern ambiance. A quiet, peaceful location to enjoy tranquility without sacrificing convenience Forget about shoveling snow or mowing the lawn, this is 50+ living at its finest, where condo fees cover exterior maintenance so you can focus on enjoying life. Move-in ready & filled with pride of ownership, this home is the perfect blend of comfort, style, & ease of living. Miles of walking trails at your doorstep, pickleball courts & the hospital next door too! (id:63502)
RE/MAX Vision Realty
#13 25515 Twp Road 511 A
Rural Parkland County, Alberta
Tucked within the prestigious community of The Estates of Blackhawk, one of the final remaining lots awaits, an untouched canvas surrounded by luxury homes and rolling fairways. Here, where residents can cart straight to one of Canada’s top golf courses, ranked 20th in the nation and #3 in Alberta, life moves at a different pace. Amazon still finds your door, and an Uber can whisk you from downtown, yet the world feels wonderfully calm and peaceful. This 1.03-acre sanctuary, overlooking the north shore of the majestic North Saskatchewan River, offers a rare blend of country living just minutes from the city. With a south-facing backyard and access to irrigation water from the golf course, your dream estate can take full advantage of sunshine, views, and endless outdoor potential. Despite the tranquility, you’re never far from convenience: only 11 minutes to the Anthony Henday, and close to both Blackhawk and Petroleum Golf & Country Club. Come see it for yourself, your future life begins here! (id:63502)
Exp Realty
10223 130 St Nw
Edmonton, Alberta
An extraordinary opportunity in the heart of Old Glenora. Welcome to 10223–130 St. Currently under construction and set for completion in late Fall 2026, this luxury home offers 3,543 sq. ft. above grade + 1,675 sq. ft. below grade, nestled within the exclusive Carruthers Caveat. Designed with 5 bedrooms, 5 bathrooms, a grand great room, formal dining, private office, and chef’s kitchen with premium appliances and walk-in pantry. The fully finished basement features a theatre room, gym, wet bar, and guest suite. Soaring ceilings, triple-pane windows, and curated finishes throughout. The 36x26 triple rear-attached garage connects through a breezeway for both function and style. Just steps from the ravine, top-rated schools, and minutes to downtown. (id:63502)
Sable Realty
1566 Siskin Li Nw
Edmonton, Alberta
Welcome to this beautifully designed 5-bedroom, 3-bath home in the desirable community of Kinglet Gardens. The main floor features 9-ft ceilings, modern vinyl plank flooring, and an impressive open-to-above living room filled with natural light. A main-floor bedroom and full bath offer flexibility for guests or multi-generational living. The contemporary kitchen connects seamlessly to the dining area, perfect for everyday living and entertaining. Upstairs includes four spacious bedrooms, with the primary suite offering a 5-piece ensuite with a soaker tub and separate shower. The unfinished basement has a separate entrance for potential future development. Close to schools, parks, and amenities this home combines comfort and convenience in a family-friendly neighbourhood. (id:63502)
Sterling Real Estate
#15 17832 78 St Nw
Edmonton, Alberta
SINGLE ATTACHED GARAGE. Central Air, high-efficiency furnace. This beautifully maintained 883 sq ft. 2-bed, 1-bath, corner end-unit townhome with extra windows features an open-concept layout with bright living spaces and in-suite laundry, complete w/upgraded full-size washer & dryer. Modern kitchen w/ceiling-height cabinets, crown molding, large island, ample counter space, & upgraded SS appliances. Primary incl a walk-in closet, while spacious second bdrm & 4-pc bath complete this inviting home. Enjoy a private balcony perfect for soaking in natural sunlight. Conveniently located in Crystallina Nera West, & close to shopping, schools, public transit, & Anthony Henday. 2025 taxes $2,321.84. Low condo fee of $155.40/month & quick possession available! Garage has professionally installed LED lighting, & is drywalled w/insulation & vapour barrier. New K–9 school, Our Lady of Hope Catholic Elementary/Junior High, is being built in Crystallina. Anticipated opening in Fall 2028 w/capacity of 950 students. (id:63502)
RE/MAX River City
#24 - 19321 Twp Rd 514
Rural Beaver County, Alberta
ORIGINAL OWNERS! CUSTOM built 2298.87 sq. ft. 2 storey home in COUNTRY SQUIRE nestled on 3.260 Acres. EASY access to Sherwood Park, Edm and Tofield. 4 bedrooms +1 / 2.5 bathrooms. Main level has excellent natural light, wood burning FIREPLACE, L/R, D/R, Kitchen, F/R, BEDROOM or could use as a DEN, 2 pc bath, mud room. Upper level has 3 LARGE bedrooms & 5 piece bath. NEW ROOF on house 2017, NEW ROOF in 2024 on garage and shed (12' x12'). 888 sq.ft Double detached O/S GARAGE / 12' ceiling, 220V, HEATED, with attached carport, workbench stays. 2020 built 16' x 30' Motor Home pole Shed. NEW WELL 2024 and pressure system. Furnace and HWT (2013). Partially finished basement adds lots of extra square footage to suit your family. Currently 3 piece bath, extra room, and large Rec Room area. Excellent energy efficiency in this CUSTOM home. Perennials, fruit trees/trees and a fire pit area. The possibilities are endless ...... (id:63502)
Homes & Gardens Real Estate Limited
1848 62 Ave Av Ne Ne
Rural Leduc County, Alberta
**SPICE KITCHEN, MAIN FLOOR BEDROOM,FIREPLACE, OPEN TO BELOW** Discover your dream home in the serene and sought-after Irvine Creek community. This stunning new Craftsman-style residence, boasting approximately 2,777 sq. ft., masterfully blends timeless elegance with modern, functional living. The open-concept main floor is designed for both grand entertaining and daily life, featuring a sun-drenched great room with a cozy fireplace, a chef's kitchen with a large island and spice kitchen, and a practical den. Ascend to a second floor designed for relaxation and family, highlighted by a luxurious primary suite with a vaulted ceiling, walk-in closet, and a spa-like 5-piece ensuite. Two additional bedrooms, a Jack-and-Jill bathroom, a dedicated laundry room, and a versatile loft provide ample space for everyone. OVERSIZE DOUBLE garage offers exceptional storage. (id:63502)
Nationwide Realty Corp
#12 50525 Rge Road 21
Rural Parkland County, Alberta
Build your dream home on this idyllic piece of land. 1.13 acres backing the ravine in the Twin Ravines community. No one will build across the street and just a short walk to the banks of the North Saskatchewan River. Power to the property line, (id:63502)
Maxwell Polaris
9389 Cooper Bend Bn Sw
Edmonton, Alberta
SHOW HOME FOR SALE !!!! Welcome to the Vienna built by the award-winning builder Pacesetter homes and is located in the heart of Chappelle and just steps to the neighborhood park and the . As you enter the home you are greeted by luxury vinyl plank flooring throughout the great room, kitchen, and the breakfast nook. Your large kitchen features tile back splash, an island a flush eating bar, quartz counter tops and an undermount sink. Just off of the kitchen and tucked away by the front entry is a 2 piece powder room. Upstairs is the primary retreat with a large walk in closet and a 5-piece en-suite. The second level also include 2 additional bedrooms with a conveniently placed main 4-piece bathroom and a good sized bonus room. Close to all amenities and easy access to the Henday. This home comes with all appliances and furniture. (id:63502)
Royal LePage Arteam Realty
#104 420 Cranberry Wy
Sherwood Park, Alberta
Check this out! A spacious 2 bedroom + 2 bathroom unit! This unit is well laid out with a thoughtful floor plan. Brand New Carpet and window treatments. This well looked after unit is ready for you to move in. This unit is perfect for the person(s), looking for easy, convenient living in a great location without the hassle of an apartment-style building. The kitchen is well appointed with lots of storage & counter space, black appliances, a large eating / living room, a primary bedroom with ensuite & 2 closets! The secondary bedroom offer plenty of natural light! A massive bonus is In-Suite Laundry, 2 patios, a crawl space offering an abundance of storage, an outdoor storage locker, natural gas line and BBQ! Here you can just Turn Key and Move In. (id:63502)
RE/MAX Excellence

