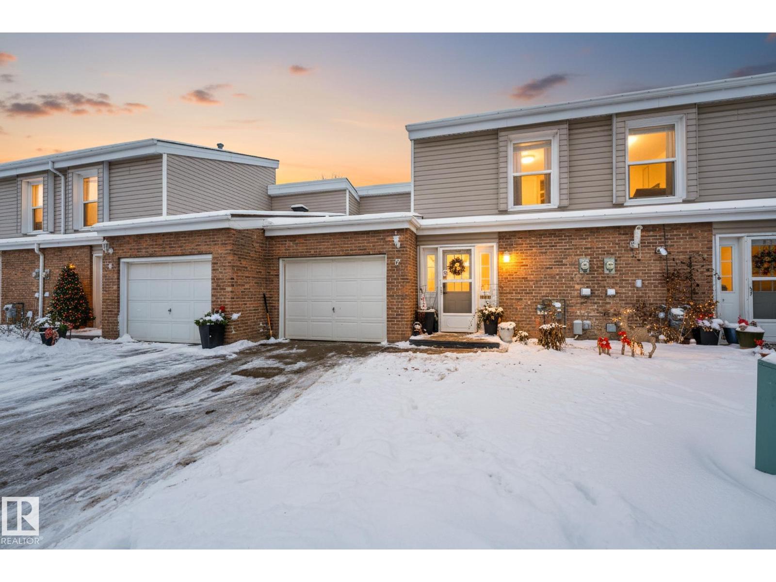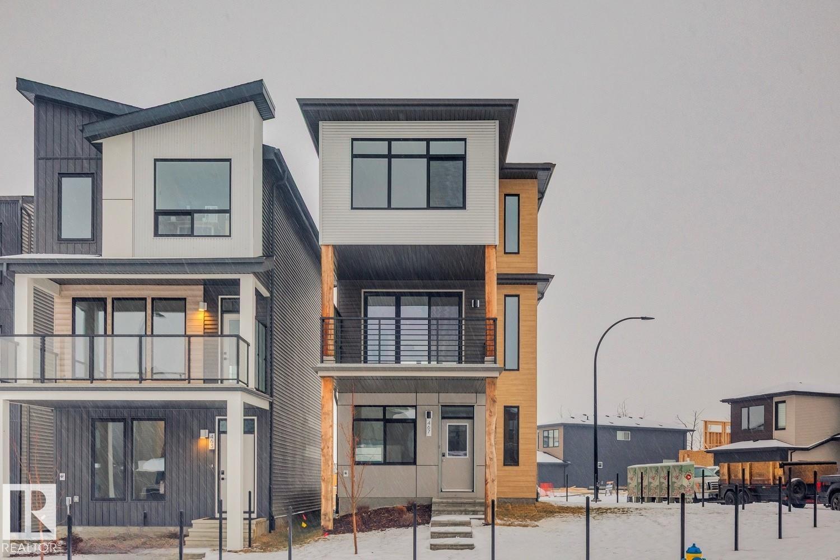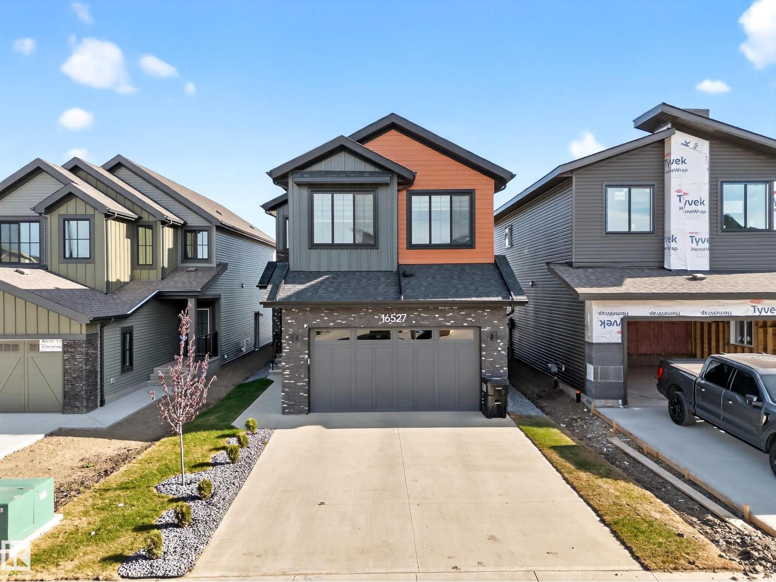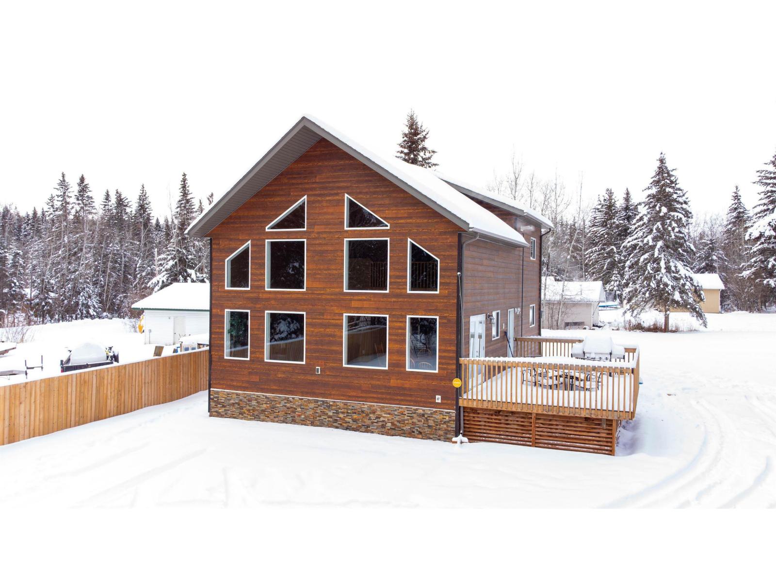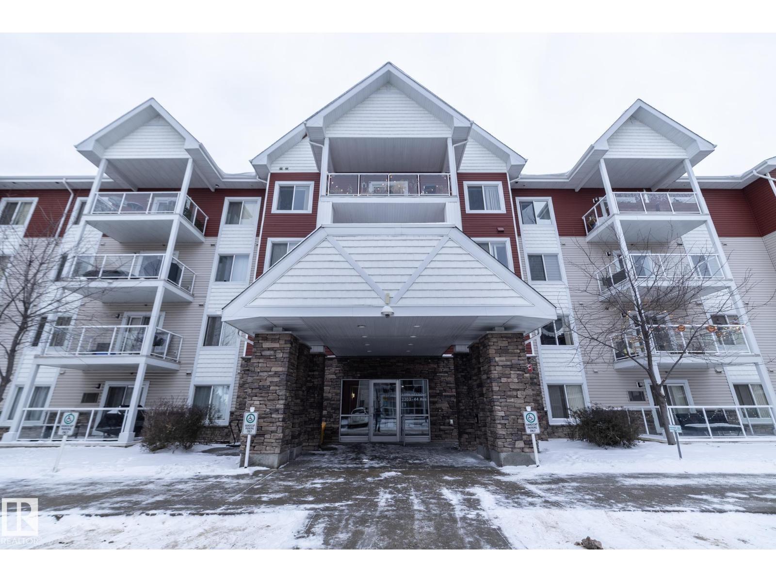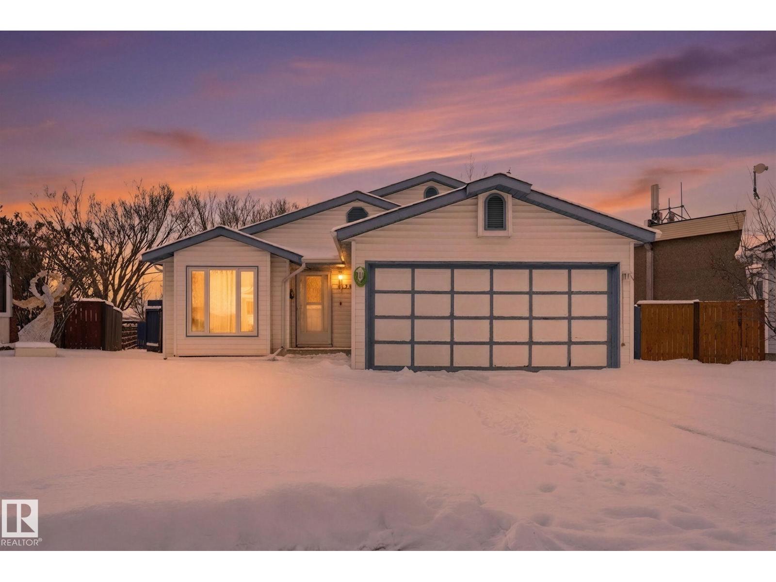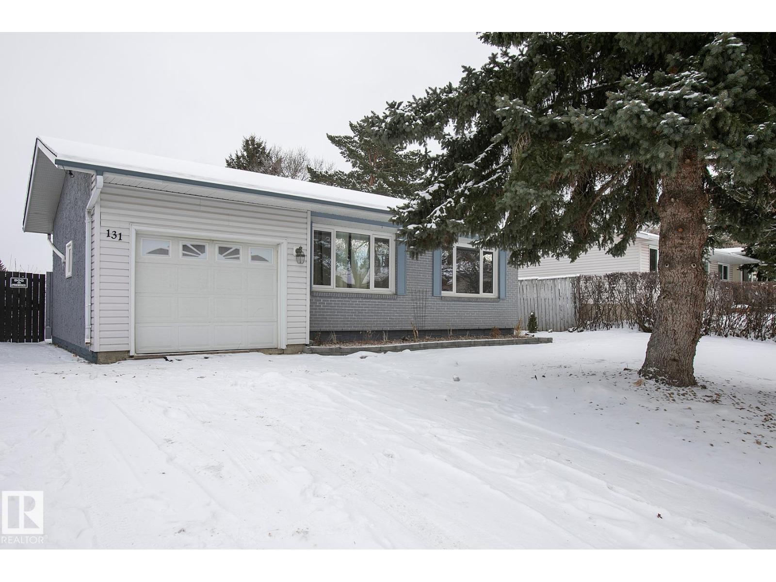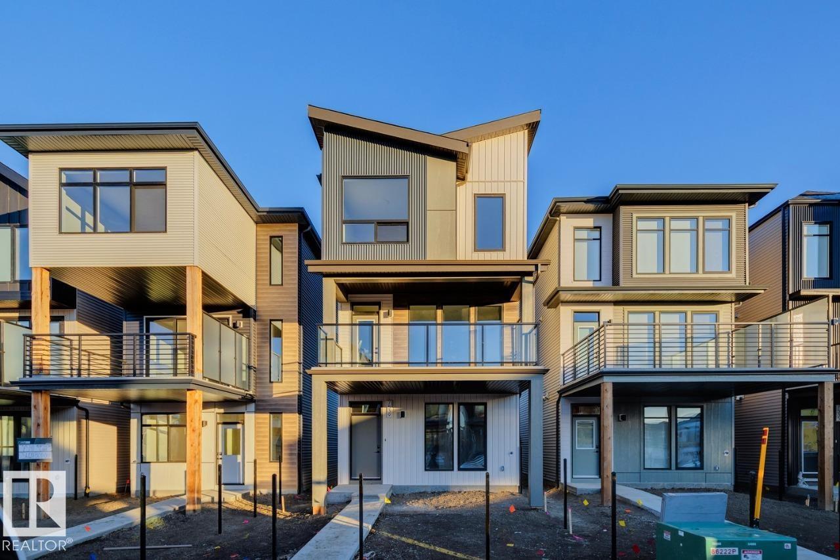7 Grandview Rg
St. Albert, Alberta
Located in the established community of The Gardens, this 1,430 sq ft condo townhouse offers a welcoming place to call home. The main floor features a bright living room with large windows, a dedicated dining area overlooking the fenced yard, and a functional kitchen with ample cabinetry and counter space. Laminate flooring throughout the home, with warm and neutral tones, creates an inviting atmosphere. A convenient half bath completes the main level. Upstairs, three well-sized bedrooms provide flexibility for a variety of living needs. The full bathroom is well laid out, and the primary bedroom offers generous space and natural light. The private fenced yard adds outdoor enjoyment without excessive upkeep, while the attached garage and driveway provide everyday convenience. Surrounded by mature trees and close to parks, schools, and local amenities, this townhouse is well positioned within one of St. Albert’s established neighbourhoods. (id:63502)
Blackmore Real Estate
8104 230 St Nw
Edmonton, Alberta
Welcome to the Entertain Gather 22 by Cantiro Homes! You are the host that is all about formal dining, setting out your finest China, and serving perfectly home crafted dishes. The Entertain Gather includes a large, dedicated dining space that can comfortably seat 12 or more guests, while the flow of the home is designed for seamless transitions from cocktail hour, to dinnertime, to gathering in the great room for after dinner conversations. Upstairs you'll find 3 spacious bedrooms plus a recreation room for the family to relax after the party. The spacious primary with spa like ensuite makes winding down easy while the walk in closet and upstairs laundry make chores a breeze. Additional features include: SIDE ENTRY, 9ft basement foundation, upgraded iron spindle railing, backing onto greenspace, Prairie elevation and Birch interior color board.***photos are for representation only, colors and finishing may vary*** (id:63502)
Bode
467 33 St Sw
Edmonton, Alberta
IMMEDIATE POSSESSION AVAILABLE! Welcome to the Entertain 3 Storey by Cantiro Homes! As part of our 3 Storey single family home series, this home is meticulously crafted for families seeking a balance between work and family life. The ground floor welcomes you with a carefully designed and spacious home office, tailored for productivity and focus. The seamless transition to the main floor leads you from an expansive outdoor lounge to a well-appointed kitchen. Upstairs, discover 2 additional bedrooms and your personal haven - the primary bedroom. This retreat boasts an oversized dressing room and the reward ensuite, complete with tiled shower, a free standing soaker tub, dual sinks, and a built in makeup vanity for effortless mornings and winding down after a long workday. Additional features: floor to ceiling windows, 2nd level outdoor lounge, fence and landscaping included, NO CONDO FEES. (id:63502)
Bode
16527 3 St Ne
Edmonton, Alberta
Welcome to this beautifully designed 5-bedroom, 3-bathroom home located in the sought-after community of Quarry Ridge. The main floor offers gorgeous flooring throughout and features a full bathroom and a versatile bedroom—perfect for a home office or guest space. The bright, modern kitchen is both inviting and functional, showcasing an island, ample cabinetry, and a dining area ideal for everyday living and entertaining. Across from the kitchen, the living room impresses with a stunning fireplace and large windows that flood the space with natural light. Upstairs, you’ll find a spacious family room, additional bedrooms, and a full bathroom for family or guests. The primary retreat is a true standout, complete with a walk-in closet and a luxurious 5-piece ensuite. Step outside to your deck and backyard that opens onto peaceful green space—perfect for relaxing or hosting. This exceptional home is complete with a double attached garage and offers comfort, style, and space for the whole family. (id:63502)
RE/MAX River City
120 Lakeshore Dr
Rural Bonnyville M.d., Alberta
Discover year-round living at beautiful, Crane Lake!! This welcoming 4 bed, 3 bath two storey home set on 0.46ac lot is across the road from the lake. A wall of windows, an 18ft vaulted ceiling and a cozy woodstove insert fireplace create a warm, open atmosphere. A bright loft overlooks the main floor. The kitchen is well laid out with quartz counters and large deck off the patio. 2 bedrooms upstairs and 2 downstairs, including the spacious primary suite with its own ensuite. The large yard is perfect for relaxing and entertaining, with a firepit area, and plenty of grass for kids or pets. A triple detached garage provides excellent storage for vehicles, lake toys, and tools. Your pontoon boat will fit! Short walk to the beach. Just 20km NE of Cold Lake, this property offers the ideal blend of peaceful lake living and easy access to amenities and the oilfield. Whether you're looking for a family home, weekend retreat, or investment, this one delivers comfort, space, and the best of Crane Lake living. (id:63502)
Royal LePage Northern Lights Realty
#102 2203 44 Av Nw
Edmonton, Alberta
This former Landmark show home unit in Aspen Meadows apart of the community of Larkspur is a ground-floor corner end unit offering 2 bedrooms, 2 full bathrooms, and 935 sq ft of well-designed living space with ALL UTILITIES included in the condo fee. The end-unit layout provides added privacy and natural light throughout. The modern kitchen features granite countertops, stainless steel appliances, and ample counter space, flowing into a bright living area with access to a private patio with gas BBQ hookup. The spacious primary suite includes a walk-through closet and 3-piece ensuite, while the second bedroom and bathroom are well-separated for privacy. Additional highlights include hardwood flooring, in-suite laundry with built-in shelving, and two TITLED parking stalls—one heated underground with storage plus one surface stall. The building offers an exercise room, meeting room, and visitor parking, all close to parks, trails, shopping, transit, and with easy Whitemud and Henday access. (id:63502)
Exp Realty
3623 24 Av Nw
Edmonton, Alberta
Welcome to this well-maintained 4-level split in the desirable community of Bisset! Situated on a large pie-shaped lot, this home offers plenty of outdoor space for entertaining, gardening, or future possibilities. Inside, you’ll find 3 spacious bedrooms and 2.5 bathrooms, providing a functional layout ideal for families or first-time buyers. The thoughtful floor plan creates defined living spaces while maintaining a comfortable flow throughout the home. Key upgrades include NEW SAMSUNG APPLIANCES, a NEW HIGH EFFICIENT FURNACE,NEW HOT WATER TANK and recently installed 25 -YEAR SHINGLE AND EAVESTROUGHS, offering peace of mind and improved energy efficiency for years to come. Located close to parks, schools, shopping, public transit, and easy access to major routes, this home combines VALUE, SPACE , and LOCATION. A fantastic opportunity to own in a family-friendly southeast Edmonton neighbourhood! (id:63502)
RE/MAX Elite
Sable Realty
131 Garland Cr
Sherwood Park, Alberta
Don't miss out on this fantastic opportunity! If you are a 1st-time home buyer; investor or family - this 1,187 SqFt Bungalow is situated on a quiet street & just around the corner from a park; playground & close to Schools; Shopping - you name it! 5 Bedrooms; 2.5 Bathrooms; Single Attached Garage. Upgrades include: Newer Vinyl Windowsl Vinyl flooring to name a few. The Main floor has a spacious Living Room & a Dining Room that leads to the updated Kitchen boasting plenty of cabinets & counterspace. 3 Bedrooms include a large Primary Bedroom that features a 1/2 Ensuite. The Main Bathroom has been updated as well. The Basement has a large Family Room; 3 Piece Bathroom; 2 Bedrooms & plenty of storage. The private backyard is fully fenced with mature trees. (id:63502)
The Agency North Central Alberta
442 Crystal Creek Li
Leduc, Alberta
Welcome to this stunning new build in the Crystal Creek community of Leduc, offering modern design, high-end finishing, and an unbeatable location close to all amenities and the brand-new high school. Step inside to an inviting open-concept main floor featuring a bright living room with sleek finishes, a spacious dining area, and a beautifully designed kitchen complete with premium cabinetry, quartz counters, and a walk-in pantry. A convenient 2-piece bath and a side entrance with excellent suite potential add flexibility and value. Upstairs, you’ll find three well-appointed bedrooms and two full bathrooms, including a luxurious primary suite with a walk-in closet and 4-piece ensuite. The second floor also includes dedicated laundry for added convenience. The basement offers a large unfinished space with endless possibilities. Take advantage of the private side entrance to create a future suite. Located just minutes from shopping, restaurants, parks, and schools this home blends style and comfort (id:63502)
Exp Realty
446 Crystal Creek Li
Leduc, Alberta
Welcome to this stunning new build in the Crystal Creek community of Leduc, offering modern design, high-end finishing, and an unbeatable location close to all amenities and the brand-new high school. Step inside to an inviting open-concept main floor featuring a bright living room with sleek finishes, a spacious dining area, and a beautifully designed kitchen complete with premium cabinetry, quartz counters, and a walk-in pantry. A convenient 2-piece bath and a side entrance with excellent suite potential add flexibility and value. Upstairs, you’ll find three well-appointed bedrooms and two full bathrooms, including a luxurious primary suite with a walk-in closet and 4-piece ensuite. The second floor also includes dedicated laundry for added convenience. The basement offers a large unfinished space with endless possibilities. Take advantage of the private side entrance to create a future suite. Located just minutes from shopping, restaurants, parks, and schools this home blends style and comfort (id:63502)
Exp Realty
7539 Klapstein Link Li Sw
Edmonton, Alberta
IMMEDIATE POSSESSION AVAILABLE! Welcome to the Career 3 Storey by Cantiro Homes! This modern 1665 sq ft 3 storey single family home offers a thoughtful layout designed for those balancing work and family life. With 3 beds 2.5 baths and 3 finished levels of above ground living, this home features floor to ceiling windows, an expansive second level outdoor lounge, and a double car rear attached garage. Enjoy low maintenance living with no condo fees, plus fence and landscaping included. Nestled beside 30 acres of Parkland, this Westcoast style exterior and Shade interior palette create a bright, contemporary feel. (id:63502)
Bode
23 Gable Cm
Spruce Grove, Alberta
Welcome to the Fam Gen 24 by Cantiro homes! This beautifully curated home includes a dining area that easily fits 12 people or more and a kitchen designed for creating your favorite meals. The main floor den can be converted into a homework room or an additional room for overnight guests. 2 spacious bedrooms give the kids space to focus on schoolwork without disruption, and the large primary bedroom is the perfect place to take care of yourself after taking care of everyone else. Additional features: Prairie elevation, Midsummer Black color package, upgraded Iron spindle railing, electric fireplace. (id:63502)
Bode

