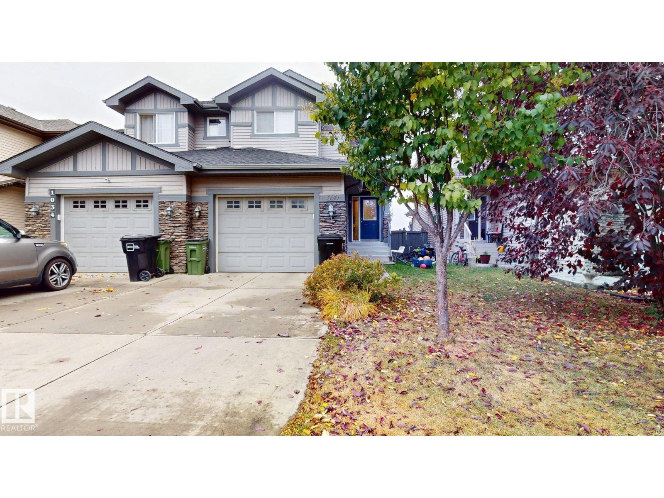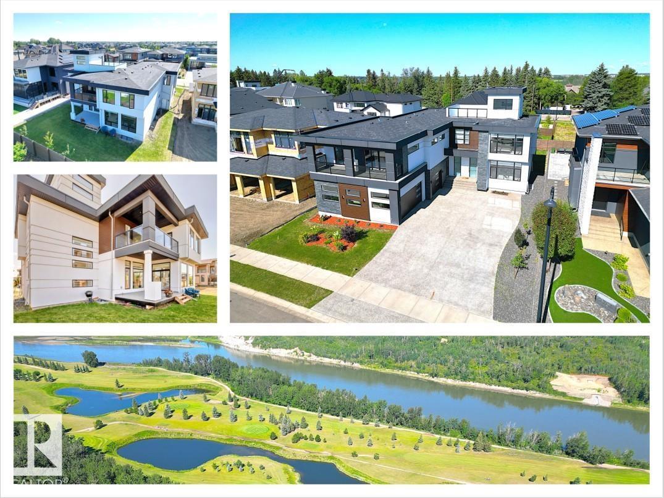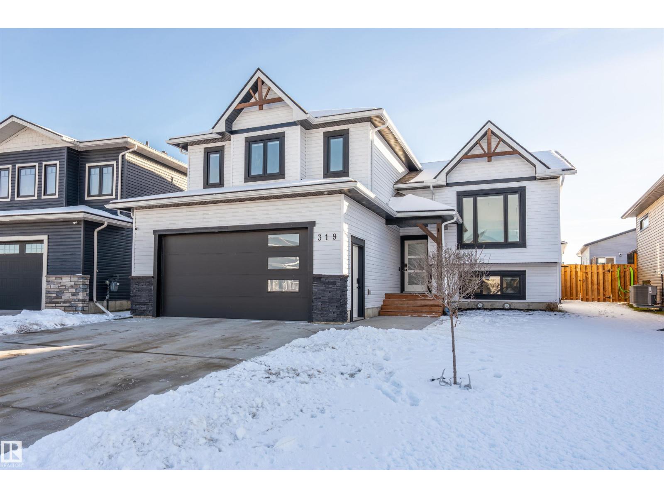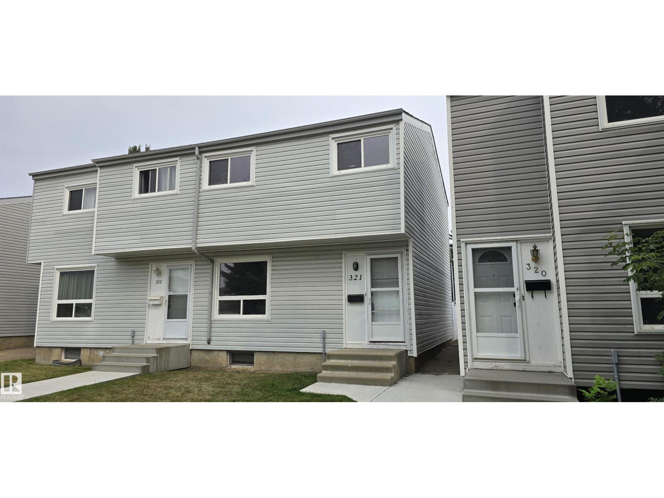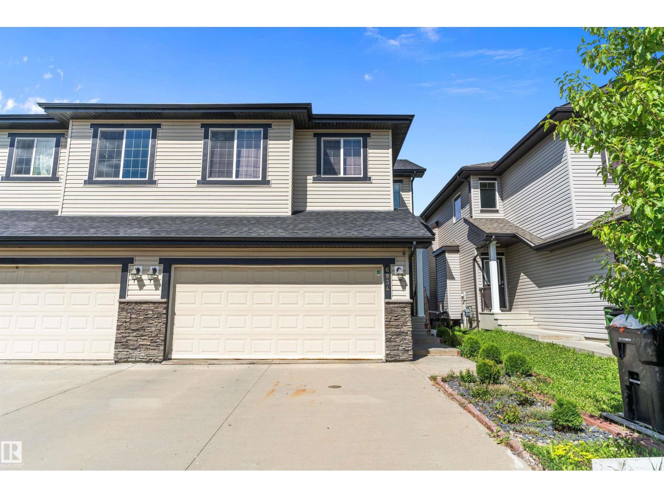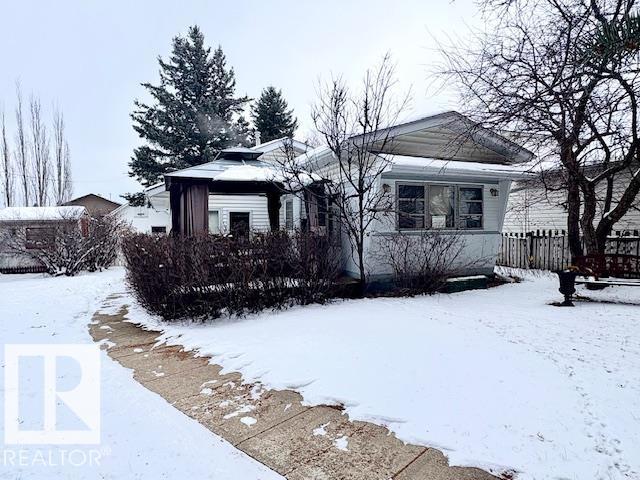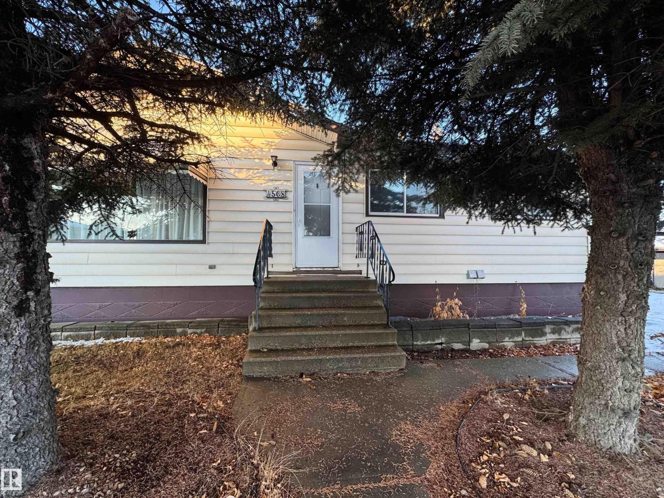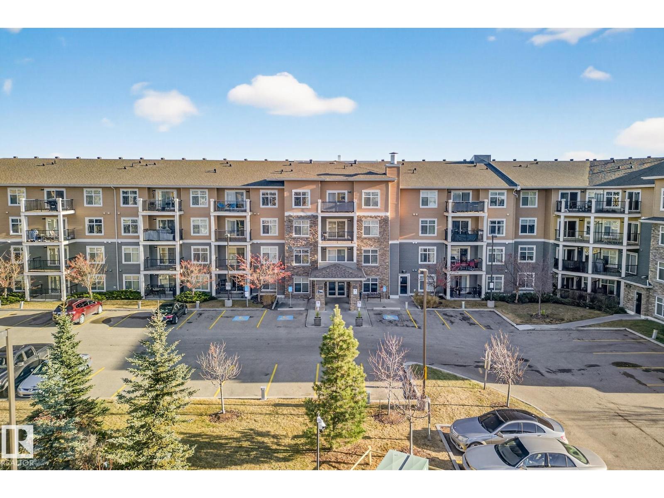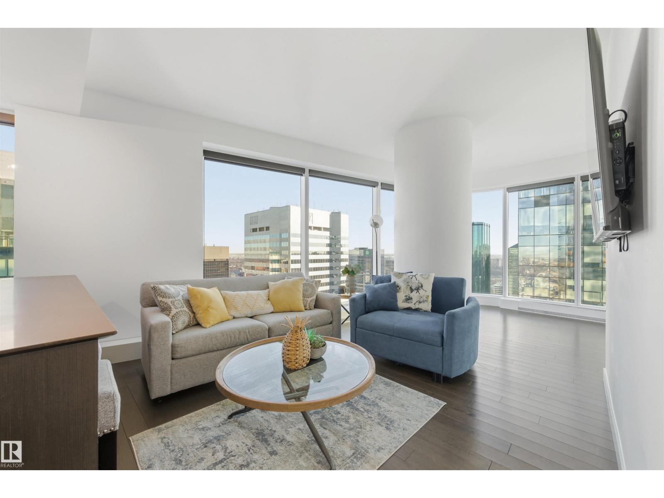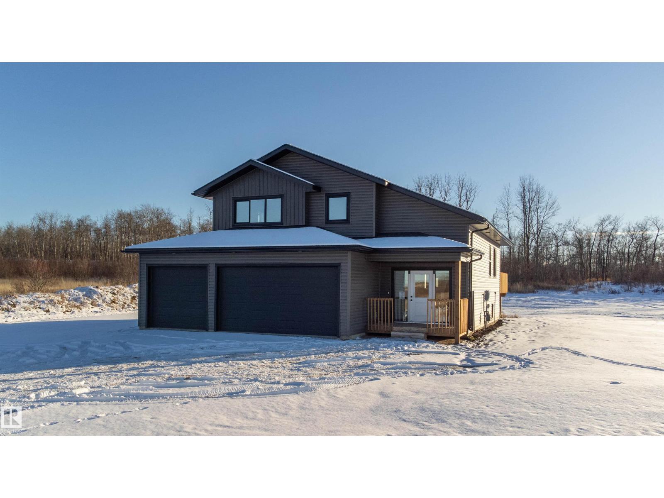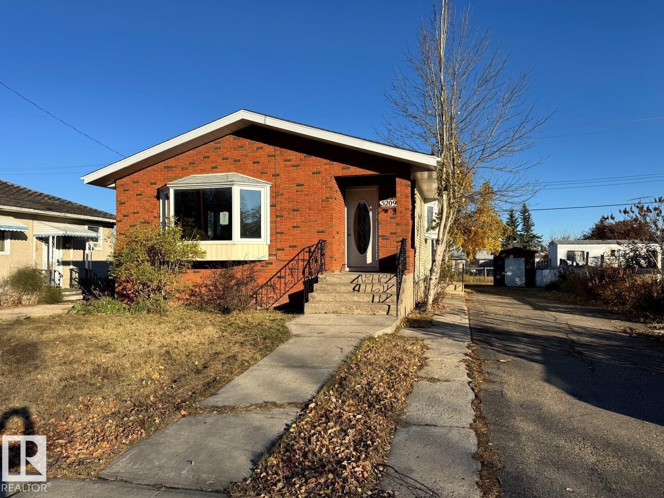1030 177a St Sw
Edmonton, Alberta
Welcome to this open-concept half duplex in the heart of Windermere, offering over 1,400 sq. ft. of stylish living space! This rare gem backs onto a serene green space, offering privacy in a beautifully landscaped backyard. Ideally located within walking distance to Movati Athletic, parks, schools, shopping, and other amenities. Surrounded by million-dollar homes, this property offers exceptional value in one of SW Edmonton's most desirable communities. The upper level features 3 spacious bedrooms, including a primary suite with ensuite, plus an additional full bath and convenient upstairs laundry. The main floor boasts a bright, open layout with a spacious living area, modern kitchen, dining space, and a half bath. Complete with an attached single garage. Priced to sell—don't miss your chance to own in Windermere. See it today! (id:63502)
Century 21 Quantum Realty
2747 Wheaton Dr Nw
Edmonton, Alberta
Welcome to the desired comm. of UPPER WINDERMERE! This LUXURIOUS CONTEMPORARY MANSION features 6 bdrms, 5 baths, a FULLY dev. basement & triple heated garage, offering style, space & privacy! The GRAND FOYER opens to the elegant family rm w/soaring ceilings, a chef’s kitchen w/dual islands, EATING BAR, SLEEK Euro cabinets, SS appls, a spacious WALKTHROUGH PANTRY & full SPICE KITCHEN. Main flr also incl. private den, elegant living area, BUILT-IN AUDIO & more! Upstairs you’ll LOVE the wet bar, 2nd open Den & HUGE BONUS RM w/COVERED BALCONY for year-round use & additional ROOFTOP balcony. The LUXURIOUS KING-SIZED PRIMARY BDRM boasts a 5pce SMART ensuite, custom steam shower, W/I closet, fireplace & another PRIVATE COVERED BALCONY. Three more bdrms incl. a 4pce SMART ensuite, & another 4pce J&J SMART bath. The finished basement offers a massive REC ROOM, WET BAR, 2 bdrms, a flex rm & LUXURIOUS 4pce bath. PRIME LOCATION CLOSE TO SCHOOLS, SHOPS, TRANSIT & MAIN ROUTES. STOP waiting, START living! (id:63502)
RE/MAX Excellence
319 Waterton Wy
Cold Lake, Alberta
Fully finished 2023 home—perfectly situated just a short walk from MD Park, the splash park, beach volleyball courts, and Kinosoo Beach. Step inside to the spacious foyer with a walk-in entry closet, then flow into an open-concept main floor featuring custom cabinetry, soft-close drawers, and a striking island. The living room is bright and inviting, anchored by an electric fireplace, while the dining area opens to a landscaped, fenced yard and deck.The primary suite is a true retreat—privately located on the upper level with in-floor heat, substantial closet space, and a spa-like ensuite featuring his-and-hers sinks, a soaker tub, and a tiled shower. Downstairs, slab heat keeps things comfortable in the spacious family room, two additional bedrooms, and a full bath. This home is now equipped with a fully installed solar panel system, adding energy efficiency and long-term cost savings. A/C, custom blinds throughout, and a heated garage, this home offers high-end living just minutes from the lake! (id:63502)
RE/MAX Platinum Realty
321 Northgate Tc Nw
Edmonton, Alberta
Well-maintained 3 Bedrooms, 1.5 Bathrooms, 2 Story townhouse with LOW CONDO FEES in the community of Northmount near NORTHGATE. Lots of Upgrades in the past few years, including shingles(2017), HWT(2021), and furnace(2021). The main level features a living room, dining nook, kitchen, and a half Bathroom. 3 Bedrooms with a closet on the upstairs, plus a full shared Bathroom. Walking Distance to school. Enjoy your Private Backyard. Close to School, Shopping Centre, Transit, and more (id:63502)
Maximum Realty Inc.
#410 2504 109 St Nw
Edmonton, Alberta
Welcome to this stylish 2 bed, 2 bath condo in the heart of Century Park! This bright, open-concept unit features wall-to-wall windows, a fireplace, and a private balcony with a gas BBQ hookup overlooking the serene courtyard. The gourmet kitchen is a chef’s dream with granite countertops, built-in microwave, oven, gas stovetop, and a large island. The luxurious primary suite boasts a 5-piece ensuite with marble tile, a soaker tub, and double vanity. Enjoy the convenience of titled underground parking and a separate titled storage cage. Building amenities include a fitness centre and ALL UTILITIES covered in condo fees. Just steps to the LRT, Century Park shopping plaza, and minutes to Calgary Trail and South Edmonton Common – this location has it all! (id:63502)
Real Broker
6934 19a Av Sw
Edmonton, Alberta
Welcome to this half duplex with air conditioning located in desirable Summerside. This home offers 4 bedrooms, 3.5 bathrooms, finished basement and large two car attached garage. The open concept main floor has a good sized kitchen with corner pantry, dining area and living room with a gas burning fireplace. Upstairs you will find 3 bedrooms with the primary having a four piece ensuite with a large soaker tub and south facing balcony with gorgeous views .Completing the upstairs is a 4 piece bathroom and laundry room. The basement is fully finished with an additional bedroom, 3 piece bathroom, rumpus room and storage area. The backyard is low maintenance, has a large deck and backs onto a green space and park. (id:63502)
RE/MAX River City
5321 57 St
Cold Lake, Alberta
Cute and affordable home on a large lot in Cold Lake South with an oversized heated single car garage. This mobile features 2 bedrooms (with a sitting area that could be a 3rd bedroom), living room, full bathroom and spacious kitchen and dining room. There is also a gazebo off the dining room for outside entertaining. mobile has had plumbing insulated and heat traced for added comfort. Age of trailer is 1969 but can not be confirmed and no CSA sticker can be located. (id:63502)
Royal LePage Northern Lights Realty
4508 50 Av
Drayton Valley, Alberta
This property is an amazing starter home and offers the ability to suite the basement using the side entrance so a future landlord can maximize rental profits or a future owner can offset their expenses with a basement rental income. OR, use the whole house for yourself with 5 bedrooms, 2 baths, a single car detached garage and a nice sized yard! This property is located in close proximity to schools, stores, churches and playgrounds making it incredibly walkable. Don't miss out on this opportunity! You could be in before Christmas! (id:63502)
RE/MAX River City
#402 6070 Schonsee Wy Nw
Edmonton, Alberta
This gorgeous END UNIT condo is a rare find with over 1127 sq.ft of living space! Upon entering there is an actual foyer with plenty of closet/storage space incl. the laundry rm off of the foyer. The wide hall leads to large 4 pc bath & second bdrm with soaring ceiling height & window. The walk-in closet is a dream, you'd think this was the primary suite! Opening up to main living space is the open kitchen with eat-up island, st/st appl's, plenty of counter space, large window over the sink + a rare walk-in pantry / storage space off of the kitchen. (labelled as a den by the builder) The lvg rm with corner f/p offers wrap around views to the west & north + gives access to the WRAP AROUND DECK. Finally we come to the primary suite far from the other bedroom for add'l privacy. This massive room can house any size of furniture & has a huge ensuite with glass shower & bench seating + dbl sinks! ALL UNITS ARE SOUNDPROOFED! This unit has 13K OF UPGRADES + 2 TITLED U/GROUND PARKING STALLS! (id:63502)
Century 21 Masters
#3208 10360 102 St Nw
Edmonton, Alberta
Modern 1 Bedroom + Den corner unit at The Legends Private Residences in Edmonton’s Ice District. Features include hardwood floors, floor-to-ceiling windows, and a sleek modern style kitchen with German appliances and quartz countertops. Enjoy in-suite laundry, a private balcony, and an included ARCHETYPE gym membership. Comes with a titled heated underground parking stall. The Residence Club includes concierge service, indoor pool, owners’ lounge, spa, BBQ terrace, and direct access to Rogers Place, City Centre, the Pedway system, and not to mention great restaurants and night life. Ideal for professionals seeking upscale downtown living. (id:63502)
Royal LePage Arteam Realty
113-62429 Rr 420a
Rural Bonnyville M.d., Alberta
Country living at Fairway Estates! Close to Cold Lake and a quick cart ride to the Grand Center Golf Course! An open and spacious 1529 sqft modified bilevel with vaulted ceilings and tons of natural light. The kitchen has white cabinetry, gorgeous quartz countertops, a large island and a walk-in pantry. On the South side of the house there is a sunny 16x16 ft deck off the dining area with stairs down into the large back yard. Laundry is conveniently located on the main floor. Up a short flight of stairs, the primary bedroom has a large walk-in closet, a secondary closet and 4 piece ensuite (dual sinks and a 5 ft walk in shower). Vinyl plank flooring throughout. The basement is open for the new owner's vision, or may be completed by the builder. The basement plans would include a large family room, two additional bedrooms, a full bathroom and storage. 1.5 acres backing onto hole #14! (id:63502)
Royal LePage Northern Lights Realty
5209 51 St
Andrew, Alberta
2 Bedroom, 1 bath bungalow with some basement development. *Please note* property is sold “as is where is at time of possession”. No warranties or representations. (id:63502)
RE/MAX Real Estate

