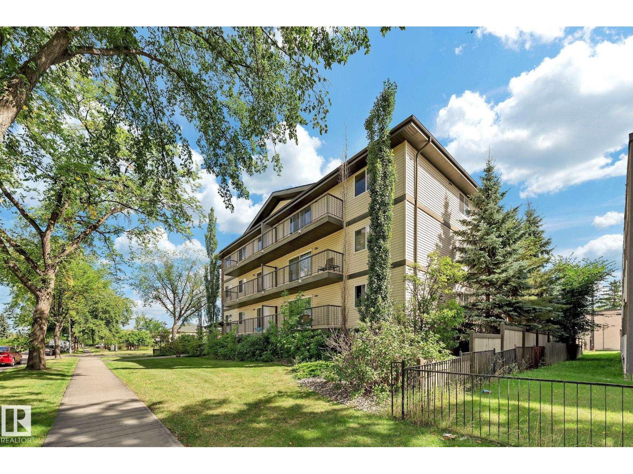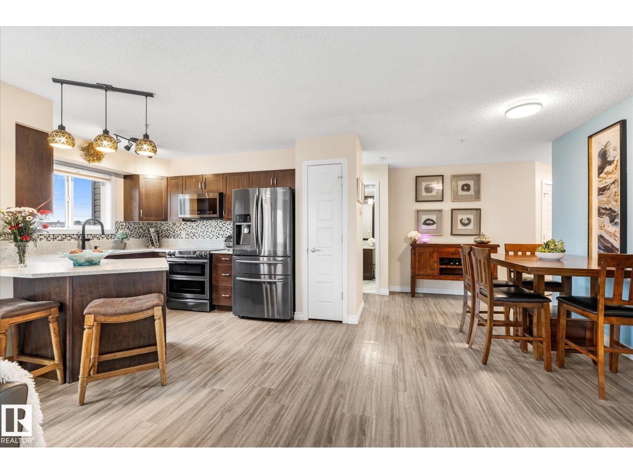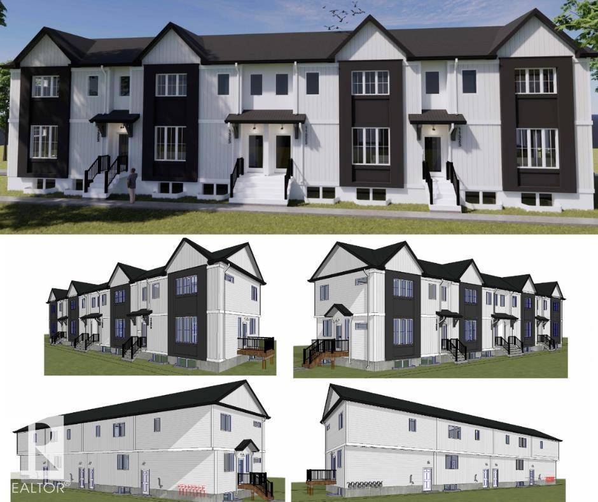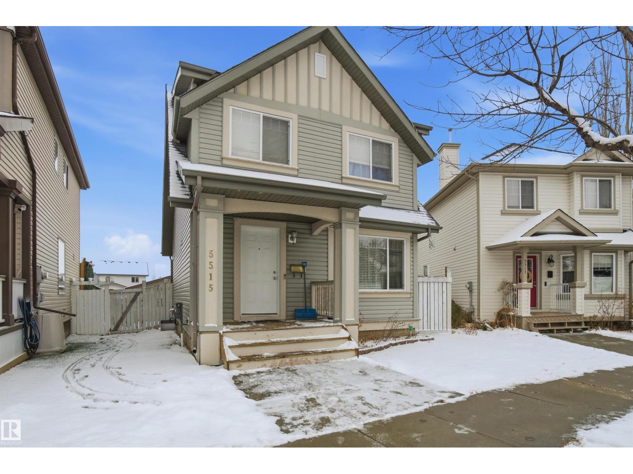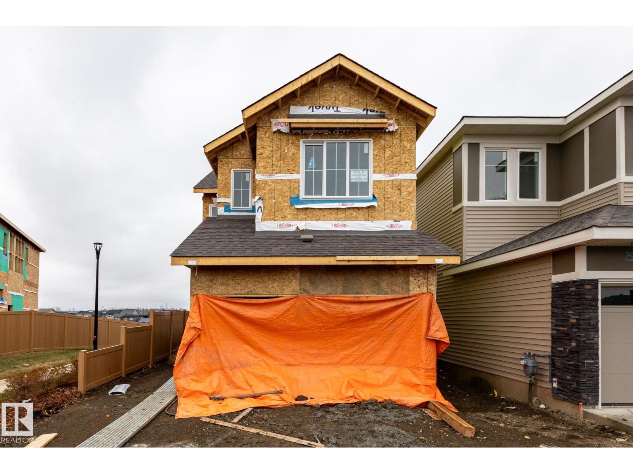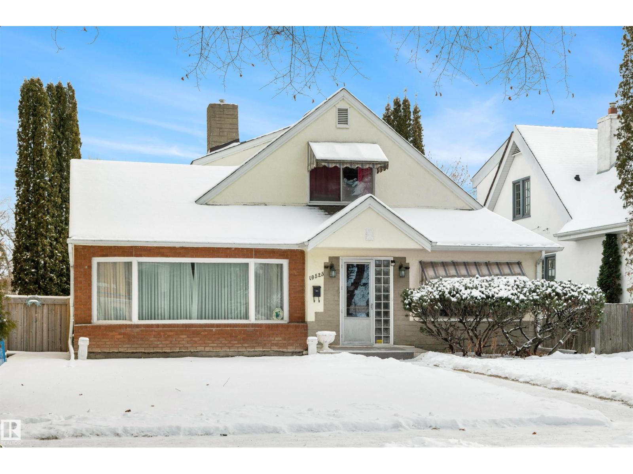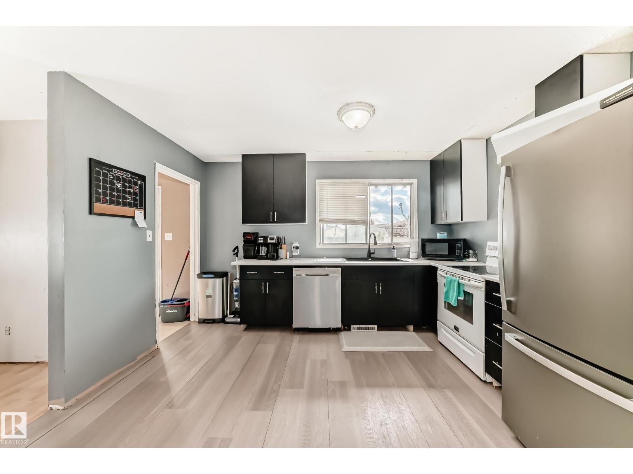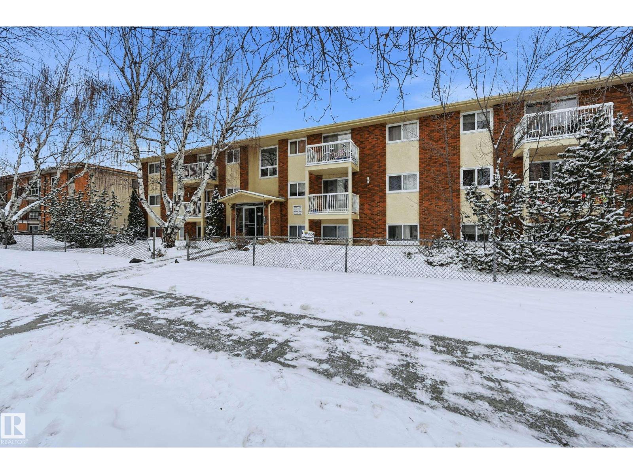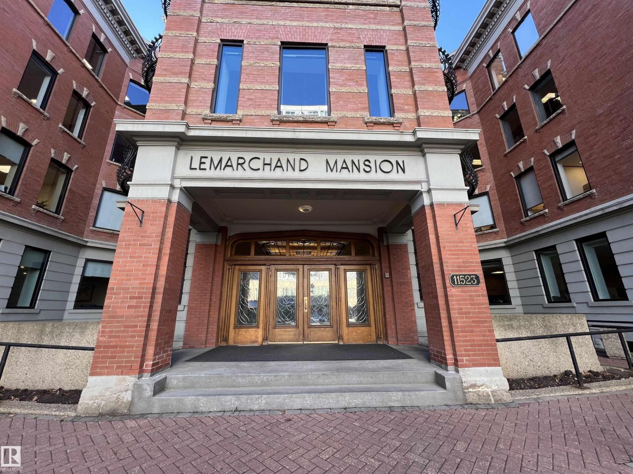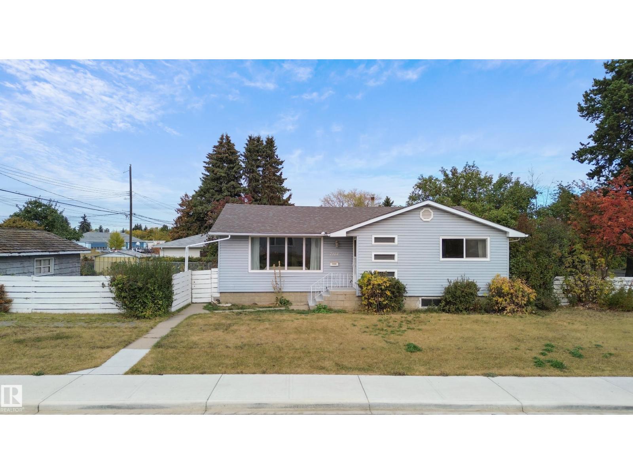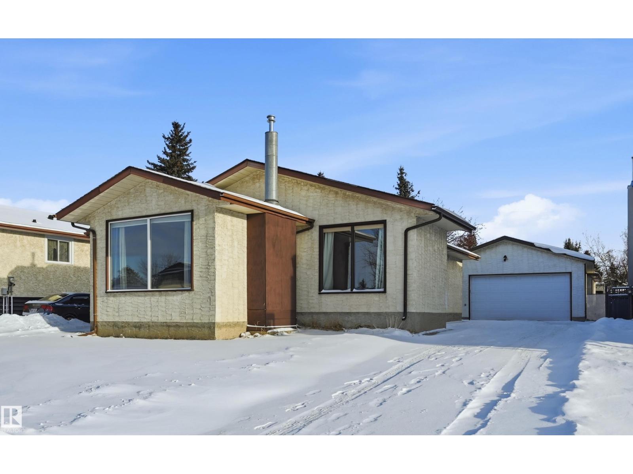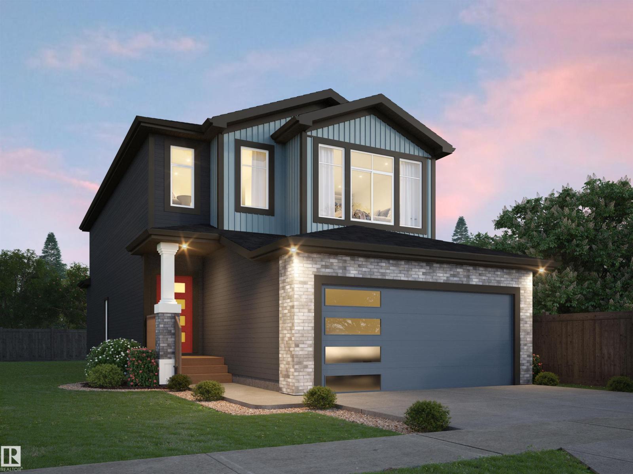#103 11935 106 St Nw
Edmonton, Alberta
QUICK POSSESSION AVAILABLE! Investment opportunity or perfect for students searching in the mature neighbourhood of Westwood!! well maintained and ready to go. Great unit with an open layout, nice sized bedroom and lots of cabinet space. Perfect low rise complex for University / college students or investors looking for an easy to rent condo! This single level 1 bedroom apartment includes a assigned outdoor stall and within walking distance to NAIT, Kingsway Mall and steps to the LRT line. Clean and well taken care of, with in suite laundry and a nice size balcony. Location is ideal with quick access to downtown and Yellowhead trail. (id:63502)
Initia Real Estate
#303 396 Silver Berry Rd Nw
Edmonton, Alberta
*** GOLDEN Opportunity in Silver Berry for Your Active Lifestyle! *** What do we mean by active, Dear Buyer? Evening strolls start at your doorstep winding toward the scenic Mill Creek Ravine &nearby parks, 5min drive to Meadows Rec Centre, plus a gym IN the building to keep you looking sharp! Speaking of sharp, let’s talk about this good-lookin’ 2bed & 2bath condo: SHOW-STOPPER kitchen w/quartz counters, upgraded appliances & sleek vinyl floors. BIG primary (fits your king bed) w/custom closets +private 3pc. Versatile 2nd bdrm already set up for guests+office w/chic California Closets Murphy bed. Best part? This rare END-unit doesn’t face the parking lot like other units so you can enjoy peaceful patio BBQ+wine nights! Additional perks: carwash in parkade by your underground stall/cage(+2 transferrable surface stalls available@$50/mo). Healthy dining options &great amenities nearby. ETS/Henday/Whitemud for easy commutes. Pets welcome (w/board approval)! Put on your runners &go explore your new community! (id:63502)
Maxwell Challenge Realty
11323 106 St Nw
Edmonton, Alberta
Brand new 4-plex with 8 fully legal units in central Edmonton! Each main unit features 3 bedrooms, 2.5 baths, and 1,395 sq ft, plus a fully self-contained 1 bedroom, 1 bath basement suite (686 sq ft) with separate entrance and in-suite laundry. Modern finishes throughout, separate utility meters, and parking included. Projected gross rent of $163,200/year with 5–6% cap rate potential. Ideally located near NAIT, Royal Alexandra Hospital, downtown, and major transit routes. No rent control, low property taxes, and a strong rental market make this a perfect turnkey investment. Future condo title potential. A rare opportunity for cash-flow-focused buyers in one of Canada’s most landlord-friendly markets. (id:63502)
Initia Real Estate
5515 Stevens Cr Nw
Edmonton, Alberta
GREAT LOCATION IN A QUIET CUL DE SAC WITH A MASSIVE BACKYARD. Jayman Built home from a reputable builder with a FULLY FINISHED BASEMENT. Space like this is hard to find. If you want room to play. garden. entertain. or let kids and pets run free. this could be the one. A rare find in Terwillegar on a large pie lot tucked at the end of the street. The yard is huge with room for outdoor living and even potential for future RV parking. You also get a 22x22 insulated DOUBLE OVERSIZED GARAGE and a large deck perfect for warm evenings. Inside. the main floor feels bright with natural light and an open layout. The living room flows into the island kitchen and breakfast nook overlooking the yard. A two piece bath adds convenience on the main level. Upstairs offers three bedrooms. The primary has a walk in closet and a four piece ensuite plus a second full bath. Downstairs. the FULLY FINISHED BASEMENT offers a large rec area with a bathroom rough in ready for final touches. Lot. location. lifestyle. All aligned (id:63502)
Exp Realty
20976 22 St Nw
Edmonton, Alberta
Nestled in the picturesque Riverview area of West Edmonton, Verge at Stillwater is a community that seamlessly blends natural features like wetlands, parks, and trails with convenient amenities such as schools, recreation facilities, and shopping. This single-family home, The 'Otis-Z-22' is built with your growing family in mind. It features a SEPARATE ENTRANCE, 3 bedrooms, 2.5 bathrooms including 5 pc ensuite and an expansive walk-in closet in the primary bedroom. Enjoy extra living space on the main floor & den with the laundry room on the second floor. The 9' ceilings on the main floor, (w/ an 18' open to below concept in the living room), and quartz countertops throughout blends style and functionality for your family to build endless memories. **PLEASE NOTE** PICTURES ARE OF SIMILAR HOME; ACTUAL HOME, PLANS, FIXTURES, AND FINISHES MAY VARY AND ARE SUBJECT TO AVAILABILITY/CHANGES WITHOUT NOTICE. (id:63502)
Century 21 All Stars Realty Ltd
10525 134 St Nw
Edmonton, Alberta
Original 1948 Glenora gem w/ over 3,000sq ft of total living space, ready for its next chapter. Set on a massive 50x140' lot, this property invites endless possibilities. Your next flip, a blank reno canvas to bring classic character back to life, or redevelopment opportunity w/potential to subdivide. The location is the true standout: minutes to downtown, local cafes just a block away, schools within walking distance, paid access to the Glenora Community League w/ private tennis & pickleball courts, & surrounded by mature trees and iconic streets perfect for dog walks or bike rides. Enjoy quick access to MacKinnon Ravine, leading straight into Edmonton’s crown jewel - the peaceful river valley. Some upgrades include HWT(2023), new PEX plumbing to main floor shower(2024), exterior paint(2023), furnace(2013), roof(2016), weeping tile(2013), + more. Lovingly owned by the same family for over 50 years, this is a rare opportunity to create something truly special in one of YEG’s most coveted neighbourhoods. (id:63502)
Sable Realty
5044 45 St
Lamont, Alberta
Amazing location—just steps from the brand new local park! Nestled on a spacious reverse pie lot with alley access, this property offers unbeatable RV parking potential! This 3+1 bedroom, 2.5 bathroom home with an oversized double attached garage is ready for a new chapter. With great bones and a functional layout, it’s the perfect opportunity for a family to update and personalize a home to truly make it their own. Bring your vision, build some equity, and create lasting memories in a wonderful neighborhood that’s close to schools, parks, and all the essentials! (id:63502)
Now Real Estate Group
#306 10811 115 St Nw Nw
Edmonton, Alberta
Welcome to Queen Mary Park, a centrally located community with quick access to NAIT, LRT, Downtown, and Grant Macewan. This top-floor, corner-unit 3-bedroom condo is light and bright, featuring south and west exposures and a quiet setting. Freshly painted throughout, the home offers modern flooring and a white kitchen with contemporary backsplash and updated countertops—perfect for entertaining. Enjoy excellent storage with insuite storage featuring built-in shelving and space for a small freezer, plus hallway bookcases ideal for display and organization. The spacious primary bedroom comfortably fits full-sized furniture, complemented by two additional bedrooms for family, guests, or a home office. Located in a non-smoking, pet-free building, this well-kept unit is ideal for comfortable, convenient city living. (id:63502)
Maxwell Devonshire Realty
#904 11503 100 Av Nw
Edmonton, Alberta
Downtown living at its finest! This stunning 2 bed, 2 bath high rise condo features rich hardwood floors, in-suite laundry, and TWO south-facing balconies — including one off the primary suite. Enjoy breathtaking River Valley views from one of Edmonton’s most iconic buildings the Le Marchand Tower. Titled underground parking. (id:63502)
Royal LePage Arteam Realty
7104 95 Av Nw
Edmonton, Alberta
Situated on a large corner lot in sought-after Ottewell, this bright and versatile bungalow offers exceptional potential for investors, multi-generational living, or first-time buyers. The main floor features an inviting living room with large picture window, a spacious eat-in kitchen, and three bedrooms plus a full bath. The lower level offers a separate entrance leading to a bright second kitchen, two bedrooms, a full bath, and generous family room with cozy gas fireplace—ideal for suite potential. Numerous updates include newer vinyl plank flooring, fresh paint, and a newer hot water tank. Enjoy the mature, private yard with fruit trees, patio area, and single detached garage. Conveniently located just steps from schools, parks, and transit with easy access to Capilano Mall, downtown, and major routes. A solid home with excellent value and income flexibility in one of Edmonton’s most established neighbourhoods. (id:63502)
RE/MAX Excellence
2007 49a St Nw
Edmonton, Alberta
Great location and opportunity in Pollard Meadows with TWO KITCHENS and a SEPARATE ENTRANCE! Upstairs find a sunken living room with soaring windows, sizeable dining room and kitchen with ample space. 3 bedrooms upstairs with 4pc washroom & 2pc ensuite. Downstairs (side entrance) find a second kitchen, large living area with fireplace/feature wall, 2 bedrooms, den & full bathroom. Extra storage in utility room with washer and dryer. Updates include newer shingles (late 2022), most windows updated & new springs on garage door. Spacious backyard with mature trees, patio and garden bed to enjoy the warmer months. Plus massive garage offers plenty of extra storage and workspace. Oversized driveway for additional parking (or RV). Central vac roughed in too. Quick access to Anthony Henday, Millwoods Towne Center/transit, Gray Nuns Hospital, Millwoods Recreation Center, parks, schools and more. (id:63502)
RE/MAX Elite
117 Cuddie Dr
Sherwood Park, Alberta
Welcome to The Sicily, by Rohit - Award Winning Builder, located in the newest Sherwood Park Community of Cambrian. Purposefully designed to make living better! This 2188 sqft, 2 Storey home sitting on a PIE SHAPED LOT offers 3 bedrooms, 2.5 baths, DOUBLE garage & side entrance to the basement. Finished in a NeoClassical Revival Designer Interior, offering a stately yet contemporary feel throughout, with a stylish kitchen that offers plenty of cabinets, pantry & island that over looks the dining & living area. Den & 1/2 bath complement the layout. Moving upstairs you will find a king sized primary suite featuring a WI closet & 5pc ensuite. 2 bedrooms (1 with WI closet) are both generous in size, a 4pc bath, laundry & bonus room compliment this stylish home! You will LOVE living in Cambrian located north on Clover Bar Road just east of Greenland Garden Centre, featuring multiple parks, playgrounds, dog park & 8kms of ravine trails through Oldman Creek! It will also be the home to future schools & shopping. (id:63502)
RE/MAX Excellence

