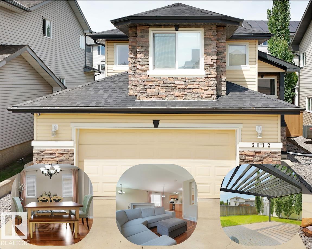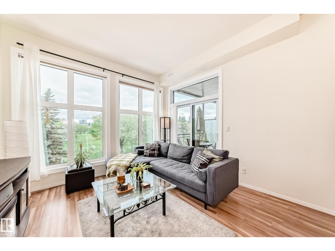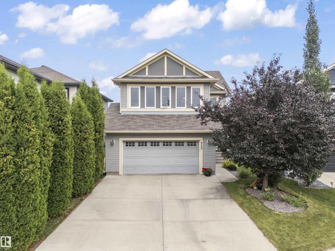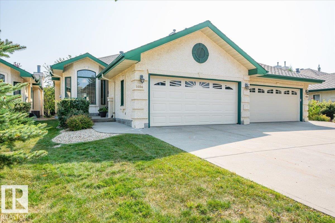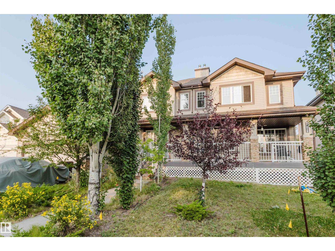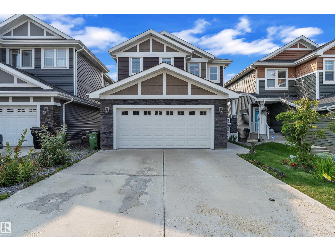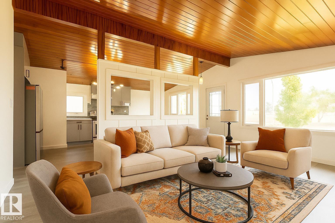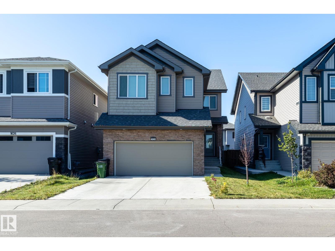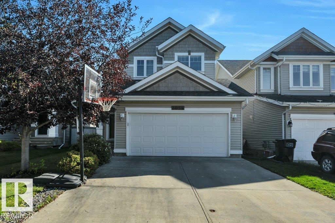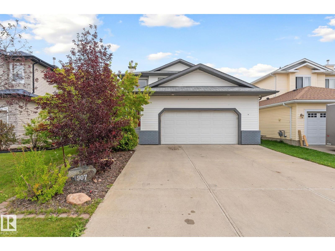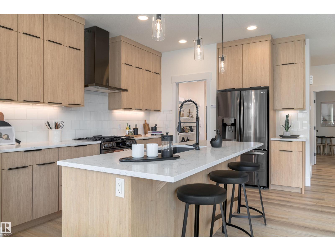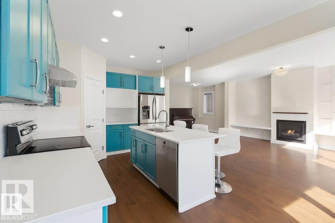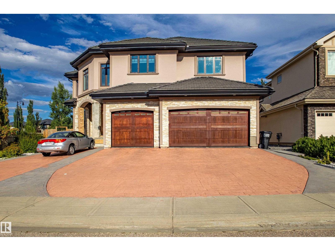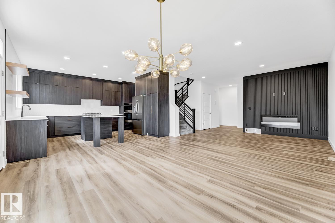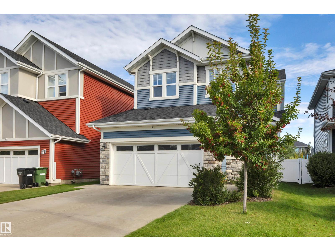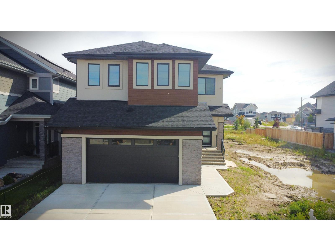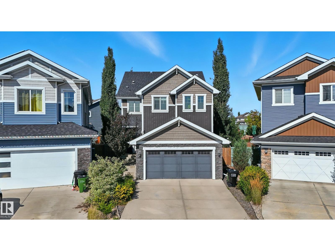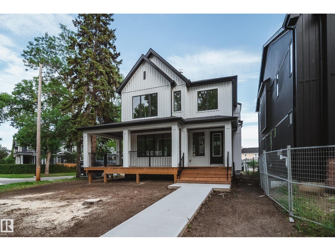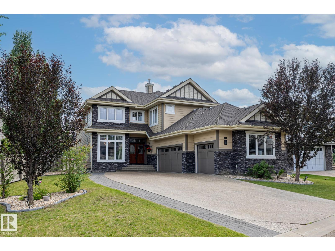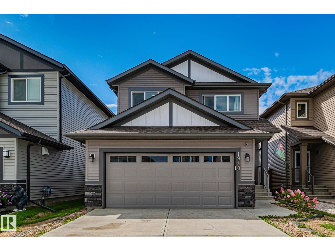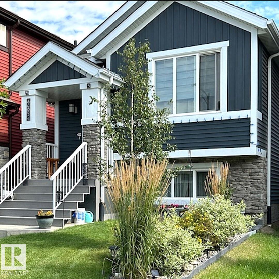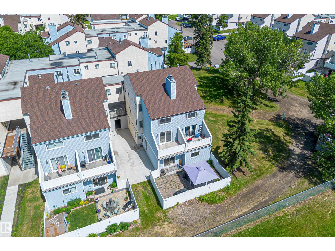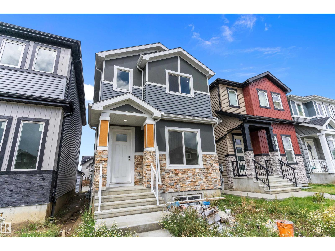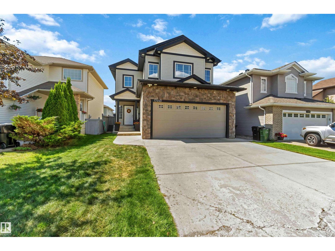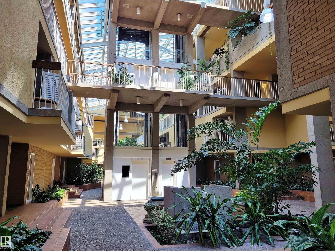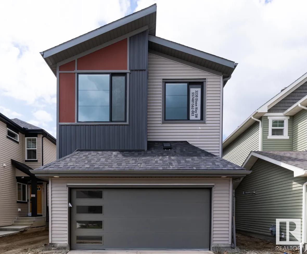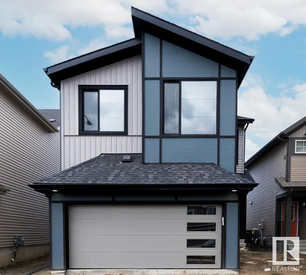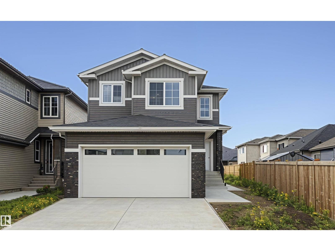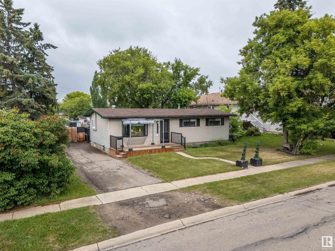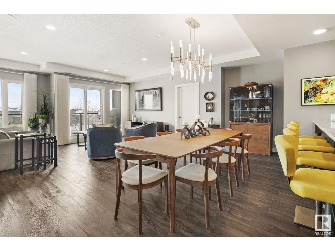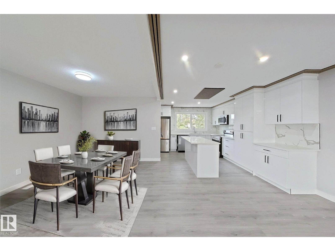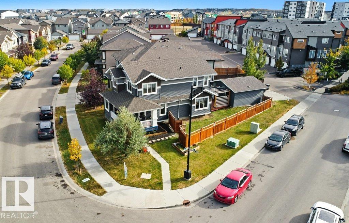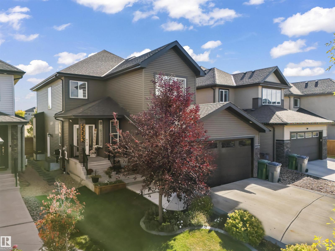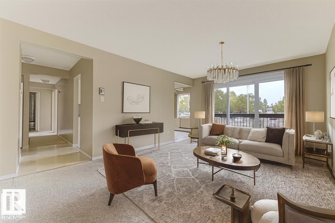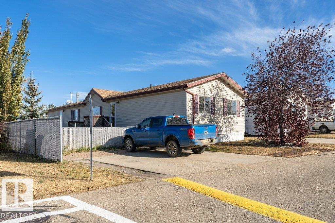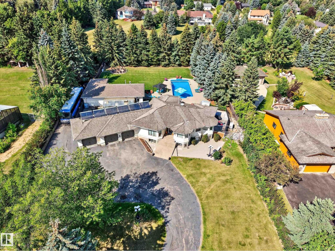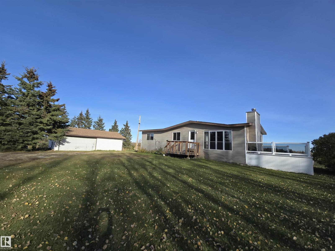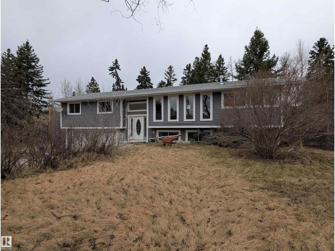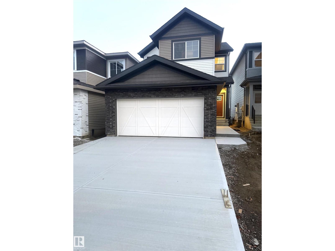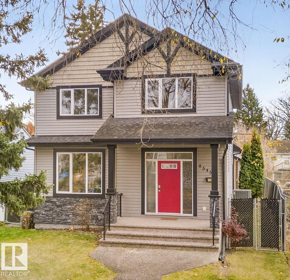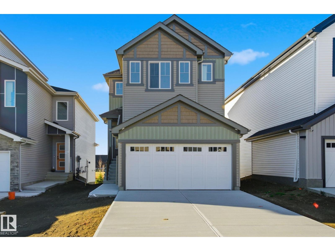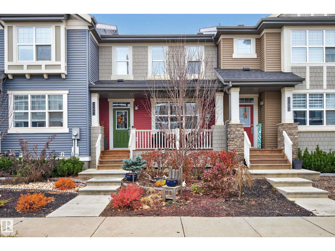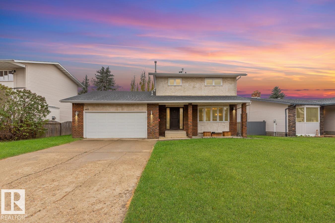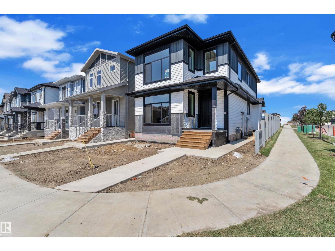3812 163 Av Nw
Edmonton, Alberta
Stunning Former Showhome | Move-in Ready! Welcome to the Daytona Sentra IV, a stunning home with vaulted ceilings, walnut hardwood, and a chef-inspired kitchen featuring ginger maple cabinets, upgraded Quartz countertops, and a corner pantry. Enjoy flexible dining with a breakfast nook and formal dining room. The main floor offers a bedroom and full bath. Upstairs, unwind in your private primary retreat with a large walk-in closet and beautiful ensuite with Quartz counters, double sinks, and a jetted tub. The fully finished basement includes a family room with fireplace, two bedrooms, and a 3-piece bath. Exterior highlights include Eldorado stone accents, an 18x12 patio with pergola, full landscaping, and a finished 24x24 garage. Additional features: central A/C, built-in speakers, and security system. Ideally located near amenities, this home is the perfect blend of comfort and style! (id:63502)
Maxwell Polaris
#404 10028 119 St Nw
Edmonton, Alberta
This 2,749 sq ft exclusive sanctuary nestled among the tree tops is a calming retreat for the body and soul unlike any other! With wraparound views from the elegant living and dining rooms—framed by mature trees and complemented by two balconies—this serene retreat must be seen to appreciate its timeless elegance. Extensive custom cabinetry is perfect for your cherished possessions. The showcase kitchen with endless counters and cabinets plus a temperature controlled wine cellar is perfect for entertaining and opens to a cozy family room with fireplace. A window-wrapped den lined with bookshelves creates the perfect retreat, while the breathtaking primary suite with wall-to-wall custom cabinetry is an oasis of calm. With two additional bedrooms (one currently a library), a serious amount of in-suite storage space, two titled parking stalls, exceptional downtown walkability to all amenities and the river valley steps away, this home perfectly fits the effortless living urban lifestyle you are looking for. (id:63502)
Coldwell Banker Mountain Central
10963 129 St Nw
Edmonton, Alberta
FULLY FIN | CUSTOM BUILT| Stunning 5 BDRM, 3.5 Bath Home that combines modern luxury with timeless craftsmanship. Features 2-BDRM LEGAL SUITE with SEP-ENT. This property offers both versatility and excellent income potential. The open-concept layout is bright and airy, with large windows & soaring ceilings that flood the home with natural light. At the heart of the main floor, you’ll find a gourmet kitchen complete with Gas Stove, Quartz Counters, ENERGY-STAR SS Appliances with Oversized Detach Garage. The living area is highlighted by an elegant electric fireplace, adding warmth and coziness to the space. On the 2nd level, you’ll find a spacious master bdrm with ensuite, 2 additional generously sized bdrm, a 4-pc bath, and the convenience of upstairs laundry. The fully finished BSMT features 2 BDRM, a complete kitchen, full bath and 2nd laundry facilities, making it ideal for multi-generational living or a mortgage helper. Ideally located near the UofA, D/T, Schools, Parks & Transit etc. UNMISSABLE !!!!! (id:63502)
Royal LePage Noralta Real Estate
#303 10531 117 St Nw
Edmonton, Alberta
Bright & spacious 2 bed, 2 bath condo in Edmonton’s vibrant Brewery District! This 1030 sq ft west-facing unit features 10' ceilings, fresh paint, new light fixtures, custom blinds & new microwave. Open floor plan includes maple kitchen cabinetry, ample counters, breakfast bar, formal dining area & in-suite laundry w/6 appliances. Primary suite offers walk-in closet & full en suite; front entry includes a 2nd walk-in closet. Upgrades include new kitchen sink/faucet, hot water tank, metal shut-off valves & high-efficiency showerhead. Enjoy peace of mind with a fully paid building envelope & window replacement project. Unit includes 1 underground parking stall w/storage, gas BBQ hookup, & access to walking trails leading to the stunning Edmonton River Valley. Walk to shops, transit, schools & more in one of the city’s most connected neighborhoods! (id:63502)
RE/MAX Real Estate
753 173b St Nw
Edmonton, Alberta
Welcome to this beautifully maintained family home in the sought-after community of Windermere, ideally located across from a park & just minutes from schools, shopping & everyday amenities. Built in 2010, this spacious property features 4 bedrooms & 3.1 bathrooms, including a fully finished basement with a large REC room, inviting living area with fireplace, a bedroom & full bathroom—perfect for guests or extended family. The main floor boasts an open-concept design with a bright living room centred around a natural gas fireplace, granite countertops, walk-in pantry & convenient main floor laundry. Upstairs, a generous bonus room with vaulted ceilings provides flexible living space & all bedrooms are comfortably sized for family living. Added highlights include central air conditioning, a fully landscaped yard & a front-attached double car garage. This is a wonderful opportunity to own a move-in-ready home in one of Edmonton’s most desirable communities offering comfort, style & an unbeatable location!!! (id:63502)
RE/MAX Elite
1034 Carter Crest Rd Nw
Edmonton, Alberta
Welcome to the Palisades of Whitemud Hills, a well maintained adult complex with attractive landscaping consisting of 36 half duplex bungalows & split level homes. Great location just steps to a large park & wilderness walks in Whitemud Creek ravine. Public transit, shopping & banking are nearby. New asphalt shingles throughout the complex (2024/25). Spacious bungalow with high vaulted ceilings & big windows in LR/DR with gas fireplace & patio doors opening onto the large sunny deck. Bright kitchen with west facing dinette & plenty of cupboards, large primary bedroom with 4 pce ensuite, the second bedroom could also be used as a den/office, 4 pce guest bathroom & main floor washer & dryer. The basement has a huge family room with a gas fireplace, big bedroom & 2 pce bath which is ideal for out of town guests. Large storage & utility areas with high efficiency Lennox furnace & 40 gallon hot water tank which were installed in September 2023. Move in and enjoy an easy lifestyle in this well run complex. (id:63502)
RE/MAX Elite
15903 132 St Nw
Edmonton, Alberta
AMAZING LOCATION on a large lot BACKING THE LAKE in OXFORD, this 2061 sq. ft. fully developed POMPEII Built 2 story offers substantial UPGRADES including the FURNACE, HWT, AC, FIXTURES, NEW FRONT DOOR & UPPER WINDOW, newer APPLIANCES, Duradeck, maintenance free PVC FENCING, SUBWAY TILE BACK SPLASH, fresh paint, refinished hardwood & so much more! Rich finishings throughout featuring a spacious foyer, MAIN FLOOR DEN, GREAT ROOM with 2 STOREY CEILINGS, AMAZING VIEWS, BLINDS, GAS FIREPLACE & HARDWOOD FLOORS. The DARK CHERRY kitchen cabinetry with an ISLAND, updated subway tile backsplash & newer BLACK STAINLESS APPLIANCES with BI OVEN & COUNTER TOP STOVE, a pantry plus a handy 2 pc. BATHROOM & ACCESS to the OVERSIZED GARAGE on the main floor. Up to an open LOFT SPACE, a 4 pc. main bath plus 3 SPACIOUS BEDROOMS, the primary features a gas FIREPLACE plus the SPA ENSUITE has a separate TUB & SHOWER. Lower level is RECENTLY UPDATED with a FULL BATH, large family room, laundry, a bedroom & furnace/storage area! (id:63502)
RE/MAX Elite
1517 Rutherford Rd Sw
Edmonton, Alberta
Welcome to this beautifully maintained, attached home in the highly sought-after community of Rutherford! Perfectly positioned directly across from walking trails and storm pond, this property offers an ideal blend of natural beauty, convenience, and modern living.Step inside to discover a bright interior,where natural light floods through large west-facing front windows and east-facing rear windows, creating a warm atmosphere throughout the living areas.The open-concept main floor is adorned with elegant hardwood flooring and features a thoughtfully designed layout.The modern kitchen boasts a central island with an eating bar, beautiful cabinetry, and a stylish backsplash. The rear entry provides access to the single attached garage and a private backyard.Upstairs, you'll find three well-appointed bedrooms, including a master suite with closets and a sleek three-piece bathroom.This situated near top amenities, including a K–9 school just a five-minute walk away, shopping centres, public transportation. (id:63502)
Mozaic Realty Group
6508 Elston Lo Nw
Edmonton, Alberta
Welcome to this stunning 2210 sqft detached single-family home situated on a regular lot in a prime location close to grocery stores and other amenities. The main floor features a spacious living room with a cozy fireplace, a huge kitchen perfect for gatherings, a full bathroom, and a versatile den that can be used as an office or guest room. Upstairs, you’ll find three generous bedrooms, two full bathrooms, and a bright bonus room ideal for family activities. The basement offers three large windows, providing plenty of natural light and great potential for future development. Step outside to enjoy a fully finished and fenced backyard complete with a deck featuring elegant glass railing, perfect for entertaining or relaxing. Additional features include air conditioning and modern finishes throughout, making this home move-in ready and an excellent choice for families seeking both comfort and convenience. (id:63502)
Exp Realty
13340 94 St Nw
Edmonton, Alberta
Turnkey Home with Heated Garage & Big Backyard! This fully renovated home is move-in ready—no renos needed! Updates include new electrical, plumbing, furnace, hot water tank, appliances, windows, roof, and a heated single garage with a brand-new concrete pad. Step into a bright living room with soaring vaulted ceilings and enjoy a large backyard perfect for kids, pets, or evening sunsets. A separate entrance, second kitchen, and separate laundry make this home ideal for extended family living. Located in a quiet neighborhood near schools, shopping, and a medical clinic, with quick access to major roads for easy city commuting. Just move in, kick off your boots, and start making memories! (id:63502)
The E Group Real Estate
1624 Erker Wy Nw
Edmonton, Alberta
Welcome to your future home in the very popular neighbourhood of Edgemont. This beautifully designed property offers just under 2,200 sq ft of thoughtfully laid-out living space, combining comfort, style, and functionality for the modern family. Step inside to a bright open-concept main floor featuring soaring open-to-above ceilings that flood the home with natural light and create a sense of grandeur. Whether you're hosting gatherings or enjoying quiet family time, this inviting layout brings everyone together seamlessly. Upstairs, you’ll find a spacious bonus room – ideal for cozy movie nights, a kids’ play area, or even a home office. The upper level also boasts three generously sized bedrooms, upper floor laundry, and a luxurious primary suite complete with a walk-in closet and spa-like 5-piece ensuite. The unfinished basement with SIDE ENTRANCE provides endless possibilities – perfect for a future suite, home gym, or additional living space tailored to your needs. (id:63502)
Real Broker
3054 Spence Wd Sw
Edmonton, Alberta
Welcome to this incredible 1720 square foot 2 Story home located in the heart of the Southwest community of Summerside! Park on the driveway or in the Double car garage and make your way inside. The main level has a 2-piece bathroom, laundry room, 2 good size entrance ways, and an open Living Room, Dining room and Kitchen with pantry and all the appliances. Head on upstairs to the large family room, a primary bedroom with room for a king bed with walk in closet and 3-peice ensuite, 2 more bedrooms and another 4-piece bathroom. Once you are in the basement you find a great rec room, another 3-piece bathroom, a 4th bedroom and the Storage and utility room. Spend your evenings in the back yard on the deck and watch the kids play in the yard or on the play set. Includes all the Amenities Summerside has to offer including lake access. Close to schools, shopping, golfing, and so much more! (id:63502)
RE/MAX Real Estate
7907 96 St
Morinville, Alberta
Discover comfort, style, and space in this beautifully finished 1,800 sq ft, fully air-conditioned 2-storey designed to impress. A vaulted foyer opens to a welcoming living room with a stunning tile-surround gas fireplace. The kitchen boasts stainless steel appliances, maple cabinets, a corner pantry, and a breakfast bar, flowing into a bright dining area with garden door to a two-tiered deck and landscaped, fully fenced yard. A 2-pc bath/laundry combo completes the main floor. Upstairs, find two large bedrooms, a 4-pc bath, and a serene primary retreat with a walk-in closet and a spa-like 5-pc ensuite with a jetted tub. The fully finished basement shines with natural light, offering a cozy family room with gas fireplace, 4th bedroom, 3-pc bath, and storage. The true standout is the oversized heated double garage—perfect for vehicles, tools, storage, or even a man cave. A rare find that blends practicality with comfort, this home is move-in ready! (id:63502)
Exp Realty
367 Glenridding Ravine Rd Sw
Edmonton, Alberta
Introducing a stunning MOVE IN ready Showhome with POND view, built by Anthem in the highly desirable community of Glenridding Ravine, South Edmonton! This thoughtfully designed 2-storey with double attached garage offers a MAIN floor Bedroom, SIDE entrance for future basement development, and a walk-through PANTRY. The OPEN-CONCEPT main floor features a bright living room, large dining area, and stylish kitchen with quartz countertops, modern lighting, and appliances. Upstairs, enjoy 3 spacious bedrooms, a versatile BONUS room, and convenient Laundry. The primary suite boasts His & Hers sinks and an upgraded ensuite. High-end finishes include vinyl flooring on the main level, bathrooms, and laundry, with plush carpet upstairs. Additional upgrades include a 9’ foundation, deck and A/C. Located in Glenridding Ravine, part of established Windermere, this vibrant community offers trails overlooking Whitemud Creek Ravine, schools, shopping, recreation, and nature — all in one place! (id:63502)
Cir Realty
9721 96 St Nw
Edmonton, Alberta
Located in the exclusive river valley community of Cloverdale, where properties seldom become available, this architecturally refined 2.5-storey by Justin Gray Homes offers over 3,700 sqft of impeccably finished living space, including a fully legal 1 bed + den garden suite. Curated by CM Interior Designs, the interior features 5 bedrooms + office, 5 bathrooms, 9' ceilings, a gas fireplace, and a chef’s kitchen with gas cooktop, wall oven, coffee bar, and custom mudroom. The primary suite showcases a steam shower, soaker tub, dual walk-in closets, and makeup vanity. On the top level, a rooftop loft offers a rec room, wet bar, half bath, and covered terrace with captivating skyline views. The fully finished basement extends the living space with 2 additional bedrooms, a luxe bath, wet bar, and media-ready theatre/rec room. All within walking distance to river valley trails, Muttart Conservatory, Accidental Beach, LRT, downtown, and the University of Alberta. (id:63502)
Now Real Estate Group
4875 Wright Drive Sw
Edmonton, Alberta
Located in popular community of Windermere, this well maintained home is close to parks, pond, walking trails, golf course, schools, shopping malls, and bus stops. Walking into the house you'll see decent sized foyer leading you to open concept floorplan with gleaming quality hardwood flooring and ceramic tiles. The main floor features good sized mudroom, 3pc full bathroom, roomy den/5th bedroom; modern open kitchen with quartz countertops, textured tile backsplash, spacious corner pantry and stainless steel appliances; also large living area with gas fireplace and built in shelves; and sizeable formal dining area. Passing through breakfast nook and back door you step onto huge wooden deck before walking into landscaped yard having fun with family and friends. Going up to upper floor you'll be amazed by sunny vaulted bonus room, massive bright master bedroom with 5pc ensuite and dual sinks, additional 3 bedrooms, shared 4pc full bathroom, and ample laundry room. Well suited for extended family especially! (id:63502)
Homes & Gardens Real Estate Limited
4103 Westcliff Heath He Sw Sw
Edmonton, Alberta
Welcome to this stunning 5,600 sq ft luxury home located on a premium corner lot in prestigious Windermere, Edmonton. Thoughtfully designed and masterfully built, this executive residence offers exceptional space and comfort across three levels, featuring 9 ft ceilings on the main and basement levels, and 8 ft ceilings upstairs. The main floor is complete with a bedroom and full bath – perfect for guests or multigenerational living. A gourmet kitchen is paired with a fully equipped spice kitchen, ideal for entertaining and everyday convenience. Upstairs, you'll find 5 generously sized bedrooms and 3 additional full baths, offering ample space for large families. The basement includes a media room tucked beneath the triple car garage waiting for your personal touch. Radiant heating in the basement needs boiler connections. With a total of 6 bedrooms, 4 full bathrooms, and a 2-piece powder room, this home offers both functionality and upscale living. Additionally, it is situated close to all amenities. (id:63502)
Maxwell Polaris
3 Emerson Ld
Spruce Grove, Alberta
5 Things to Love About This Home: 1) Modern Design – This gorgeous new 2-storey build offers a stylish open-concept main floor with abundant natural light. 2) Chef’s Kitchen – A spacious island with a breakfast bar, ample storage, and a walkthrough pantry that flows into the mudroom with direct garage access. 3) Comfortable Living – Relax in the inviting living room with an electric fireplace, perfect for cozy evenings. 4) Smart Upper Level – A large bonus room, convenient laundry with folding counter, two bedrooms, and a 4pc bath. 5) Dream Primary Suite – Retreat to your generous primary bedroom featuring two walk-in closets and a spa-inspired 5pc ensuite with dual sinks, soaker tub, and stand-up shower. *Photos are representative* IMMEDIATE POSSESSION! (id:63502)
RE/MAX Excellence
220 Simpkins Bn
Leduc, Alberta
Incredible value in Southfork! Backing the multi-way, this stunning 2165 sq. ft. 2-storey now offered at $569,900 delivers nearly 3,000 sq. ft. of total living space w 5 bedrooms, 2.5 baths, & a den. The main floor features an open plan with 9 ft ceilings, hardwood, porcelain tile, granite, & upgrades galore, plus a convenient coffee bar to keep counters clear. The chef’s kitchen boasts stainless steel appliances, a massive island with eating bar, walk-in pantry, & seamless flow to the dining & living areas, perfect for entertaining. Upstairs you’ll find 4 spacious bedrooms, freshly painted for a bright new look, & a walk-through laundry from the primary walk-in closet. The primary suite offers a spa-like 5-pc ensuite. The finished basement adds a 5th bedroom, rec room, & den. Outside is designed for family living w a 2-tiered deck, fenced dog run, & low-maintenance turf backyard that’s kid-friendly and perfect for play. With no rear neighbours, this home is move-in ready and waiting for you! (id:63502)
Exp Realty
165 Edgewater Cir
Leduc, Alberta
This beautifully crafted home blends luxury and practicality in one of Southfork’s most desirable locations. Featuring high-end finishes throughout, it offers a spacious double garage and a main floor office with a full bathroom—perfect for guests or remote work. The open-to-above living room adds elegance and natural light, while the extended kitchen includes a large island and walk-in pantry, ideal for entertaining. Upstairs, a generous bonus room provides extra space for relaxation or play. The luxurious primary suite boasts a standalone tub and custom shower, creating a perfect retreat. An unfinished basement offers room for future development to suit your needs. Located near scenic ponds, walking trails, parks, and excellent schools, this home is perfect for families seeking both comfort and convenience (id:63502)
Century 21 Smart Realty
16640 14 Av Sw
Edmonton, Alberta
Discover this stunning home in desirable Glenridding, tucked away on a quiet cul-de-sac with a LARGE PIE-SHAPED yard and mature tree for added privacy. The TRIPLE ATTACHED GARAGE with tandem bay provides exceptional space. Inside, 9-ft ceilings and hardwood floors highlight the open main floor, featuring a double-sided fireplace, quartz countertops, large pantry, and central A/C. Upstairs offers a spacious bonus room, three bedrooms with a luxurious primary suite with 5-pc ensuite and walk-in closet. The basement impresses with 9-ft ceilings, a quartz wet bar, and plenty of room to entertain. Access to the garage through a large mudroom. Step outside to a composite deck, pergola, and hot tub (as-is), ideal for summer relaxation. Additional highlights include on-demand hot water, upgraded finishes, and excellent curb appeal. Conveniently close to schools, shopping, and restaurants, with quick access to Anthony Henday—this home blends comfort, style, and location. (id:63502)
Exp Realty
6003 111 Av Nw
Edmonton, Alberta
LOCATION, LUXURY & LIFESTYLE! Welcome to this BRAND NEW, 3,700+ sqft of total living 2-storey infill home built by CHBA Award-Winning Justin Gray Homes & designed by CM Interior Designs! Sitting on a LARGE corner lot in prestigious community Highlands! Featuring 9’ ceilings on all levels w/ 8’ doors, endless windows, wrap-around front porch & rear deck. The open-concept main offers a grand living room w/ plaster gas fireplace, dining w/ wood beams & shiplap, HUGE main floor office, chef’s kitchen complete w/ Fisher & Paykel panel fridge, gas stove, apron sink, gold pluming, custom cabinetry, plus mudroom & 2-pc bath. Upstairs boasts 4 bedrooms & 3 baths: massive primary retreat w/ vaulted ceilings, gas fireplace, boulevard views, custom WIC & spa-inspired ensuite. 2nd Bedrm (mini-master) w/ ensuite & WIC, and Jack & Jill bath for bedrooms 3 & 4. Fully finished basement offers 2 bedrooms, bath & open theatre room. Steps to Highlands Golf, river valley, Concordia, Borden Park, schools & mins to Downtown! (id:63502)
Maxwell Polaris
#26 10550 Ellerslie Rd Sw
Edmonton, Alberta
Experience luxury, comfort, and efficiency in this custom-built home in the gated community of Ravines of Richford. With over 4300 sq.ft. of total living space and a spacious triple attached garage. This home is designed with Insulated Concrete Form (ICF) foundation, Triple-pane windows, and Hardie board siding to make it incredibly efficient. Tons of natural light, custom hardwood flooring throughout, built-in speakers, and breathtaking open-rise stairs with glass railing. The chef’s kitchen is a true centerpiece with a massive island, 36” gas stove/range, 36” cooktop, two 600 CFM hood fans in the fully equipped spice kitchen. You'll find 5 spacious bedrooms throughout, each boast its own ensuite. Indulge in the luxury of your own steam shower and jacuzzi tub, or unwind in the fully finished basement complete with a home theatre (Home theatre system included $10,000). Additional upgrades include A/C, a Kinetico RO/Water softener, and many more. All part of the $160,000+ in premium upgrades. (id:63502)
Real Broker
1940 Westerra Ln
Stony Plain, Alberta
Welcome to this Beautiful 2021 Coventry Home, Offering 3 Bedrooms, 2.5 Bathrooms, a Main Floor Den, and a Bright, Modern Layout! The main floor features 9’ ceilings and an open-concept design with a kitchen showcasing quartz countertops, upgraded cabinetry, a ceramic tile backsplash, stainless steel appliances, and a spacious dining nook. The great room includes a sleek electric fireplace, and a half bath is tucked beside the mudroom for convenience.Upstairs, the primary suite offers a 5-piece ensuite and walk-in closet. Two additional bedrooms, a full main bath, a large bonus room, and upstairs laundry provide functionality and comfort. This home combines modern finishes with a practical floor plan, perfect for comfortable everyday living. (id:63502)
RE/MAX River City
8603 223 St Nw
Edmonton, Alberta
This FULLY FINISHED bilevel by Lincolnberg Homes, has been CUSTOMIZED with NUMEROUS UPGRADES ($40K) and will definitely appeal to FIRST TIME BUYERS, EMPTY NESTERS or FAMILIES with KIDS WANTING THEIR OWN SPACE! The main floor features a generous sized primary room with 3 PIECE ENSUITE and walk-in closet, MAIN FLOOR LAUNDRY, guest bathroom and an OPEN CONCEPT kitchen, dining and living room. The UPGRADED KITCHEN also features a lighting and appliance upgrade. Luxury vinyl plank runs throughout the entire home (NO CARPET). Customized staircase features wider and deeper treads and a larger landing. No wasted space in the lower level as it presents 2 more bedrooms, a full bathroom, family room and storage area with water softener. The YARD is METICULOUS and features ARTIFICIAL TURF in the back yard so you have more time to enjoy the deck and patio areas! Finishing off the home is a HEATED detached garage with EPOXY floors. PRIDE OF OWNERSHIP...A MUST SEE! (id:63502)
RE/MAX River City
189 Lancaster Tc Nw
Edmonton, Alberta
Welcome to this fully renovated 2-storey home offering 1234 sq. ft. of stylish living space, located next to every amenity you can imagine! This bright and modern unit has been completely overhauled—featuring new stainless steel appliances, a brand-new kitchen with luxurious quartz countertops, and luxury vinyl plank flooring on the main floor with fresh carpet upstairs. You'll love the 3 spacious bedrooms, including a massive primary suite with ensuite, plus upstairs laundry and an updated main bath for added convenience. Enjoy ample storage with two large storage rooms and modern light fixtures throughout. Relax on your south-facing balcony or explore the nearby amenities—just steps from the Castle Downs YMCA, splash park, transit, shopping, Beaumaris Lake, and acres of green space. Comes with one covered parking stall and plenty of visitor parking nearby. Move-in ready, beautifully finished, and perfectly located! (id:63502)
Blackmore Real Estate
838 Northern Harrier Ln Nw
Edmonton, Alberta
Welcome to this stunning brand new home offering over 1,600 sq ft of thoughtfully designed living space. The main floor features a striking living room with 11 ft ceilings and elegant herringbone flooring. Just a few steps up, you’ll find the spacious dining area and a chef’s dream kitchen with white shaker cabinetry, waterfall quartz countertops, marble-look backsplash, and stylish pendant lighting. Upstairs, the primary suite boasts a walk-in closet and a 4-piece ensuite. Two additional generous bedrooms and a convenient laundry room complete the level. Additional highlights include a separate entrance, finished deck, abundant windows for natural light, 12x24 Euro tile, premium siding with stone accents, soaring 11 ft basement ceilings, upgraded lighting and plumbing, and a double car garage. (id:63502)
Exp Realty
17440 119 St Nw
Edmonton, Alberta
Welcome to this stunning 2-storey home in the family-friendly community of Canossa! With 4 bedrooms, 3.5 baths, & over 2100 sq ft of living space, this beautifully finished home offers comfort & style throughout. Enjoy 9’ ceilings, hardwood & porcelain tile on the main floor, & an open-concept layout with a spacious kitchen featuring granite countertops, built-in appliances, a large island, & walk-in corner pantry. The dining nook and bright living room with stone fireplace overlook the landscaped backyard. The built-in sound system adds a modern touch. Upstairs features carpet & porcelain tile, a bonus room, 3 beds, 4 pc bath, & a luxurious primary suite with walk-in closet & 5 pc ensuite including an air bubble tub and shower with body jets. The fully finished basement offers vinyl plank flooring, a 4th bed, & an additional bath. The oversized double attached garage provides added convenience. Located near parks, schools, shopping, & with easy access to major roads - All this home needs is YOU! (id:63502)
Exp Realty
#314 11220 99 Av Nw
Edmonton, Alberta
Architecturally unique design, concrete and steel-built apartment, integrating nature with live trees and flora throughout the open sunny atrium. Nestled in the heart of downtown, conveniently located to fine dining, river valley trails, and Victoria golf. Professionally designed and renovated, transformed this 1980s apartment to a modern, open concept space, capturing its distinctive style. Inviting foyer opens to the galley kitchen. Glossy white cabinets, stainless steel appliances, sit-down bar/island and canopy hood fan over the stove. Cozy breakfast nook. Dining room has an open ceiling to the second floor. Main floor bedroom has direct access to the 1st balcony. Renovated main bathroom. Glass staircase, black railing will lead you upstairs to a relaxing family room. Full height windows, access to second balcony overlooking the atrium. Wood-burning fireplace, for cozy evenings at home. Primary bedroom is bright, features a walk-in closet renovated ensuite, double sinks and large shower. (id:63502)
Keystone Realty
3230 Dixon Wy Sw
Edmonton, Alberta
Step into The Eiffel, a stunning 2,076 sq. ft. home designed for modern living. With 4 bedrooms, 3 bathrooms, side entry, and a variety of functional spaces, this home blends style and versatility effortlessly. The main floor features a bedroom, perfect for a home office, playroom, or additional living space. The open-to-above design in the great room creates a bright, airy atmosphere, enhancing the home’s spacious feel. The kitchen flows seamlessly into the dining and living areas, making it ideal for entertaining. Upstairs, a spacious bonus room offers additional relaxation space, while the primary suite boasts a luxurious ensuite and walk-in closet. Two additional bedrooms and a full bathroom complete the second floor, providing comfort for the whole family. (id:63502)
Century 21 Leading
3216 Dixon Wy Sw
Edmonton, Alberta
A home for everything and everyone! This 2,094 sq. ft. home welcomes you to a spacious and luxurious living space with a side entry. Load up on all your snacks and baking ingredients with the generous kitchen and don’t miss out on the conversation with an open-concept main floor. Whether you need a guest room, an office, or a gym, the main floor bedroom is the perfect addition to your home. Upstairs features a primary bedroom complete with a large ensuite and walk-in closet. You won’t dread laundry days with an upstairs laundry room, big enough for extra storage and linen space. Beside the bonus room, you’ll find two additional bedrooms with their own walk-in closets. (id:63502)
Century 21 Leading
3248 Pelerin Cr
Beaumont, Alberta
PLACE CHALEUREUSE- BRAND NEW 2 Storey + Basement, 2432 sq ft, 4 Bedroom + BONUS room FUNCTIONAL LAYOUT-OVERSIZED DOUBLE GARAGE - UPGRADED KITCHEN, All SHELVING is MDF, FLOORING is tile, Luxury Vinyl, or carpet, TRIPLE PANE WINDOWS are EVERYWHERE! DEN/BEDROOM at the front of home. ALL COUNTERS are QUARTZ & pantry has WALK-THROUGH MUD ROOM from garage with Boot Bench & Walk in Closet. Bonus room has tons of natural light. Spacious Master with your LUXURIOUS ensuite that has dbl vanity, Freestanding soaker tub & glass shower ! MASSIVE ensuite closet. The WELL sized 2nd,3rd and 4th bedroom, full bath, & LAUNDRY round off upper flr. Basement has SIDE ENTRANCE, OVERSIZED WINDOWS & utilities/rough-ins tucked away w TANKLESS WATER! Appliance package included. Deck and decent size backyard to relax and entertain. (id:63502)
Royal LePage Premier Real Estate
5710 52 Av
Cold Lake, Alberta
Beautifully refreshed and full of thoughtful updates! Newer roof, vinyl windows, hot water tank, flooring, appliances, paint—plus new doors, updated insulation, a reconfigured kitchen, and a brand new front deck! Move-in ready with peace of mind. The large backyard offers endless options: space for kids, pets, or even RV parking. Step inside to an inviting open-concept living and dining area that flows into the redesigned kitchen—featuring new layout, painted cabinets, backsplash, appliances, and a big window over the sink with a view of the lush yard. Main floor has 3 bedrooms and a full 4pc bath. Downstairs offers a generous rec room, hobby space, storage, and 3pc bath. A truly upgraded bungalow close to schools, shopping, and transit! (id:63502)
Royal LePage Northern Lights Realty
#303 1316 Windermere Wy Sw
Edmonton, Alberta
Welcome to luxury living in Upper Windermere! This stunning 1600+ sqft unit offers 2 spacious bedrooms, each with walk-in closets and private ensuites, plus a bright third bedroom with French doors. The fully upgraded Kitchen Kraft kitchen features top-of-the-line appliances, a built-in pantry, and an oversized island perfect for entertaining. Enjoy west-facing windows & dual balconies with breathtaking pond views, complemented by motorized Hunter Douglas vertical dual shades for effortless control & Lutron Smart Lighting throughout. Open-concept living and dining areas exude sophistication, custom built-in cabinets enhance the second walk-in closet and master ensuite, which is plumbed for a bathtub. Additional upgrades include an advanced humidity and filtration system (2025) and floating deck flooring. 2 titled underground parking stalls and 2 titled cage storage units, providing ample space and convenience. Walking distance to the Currents of Windermere, offering shopping, dining, and entertainment. (id:63502)
Real Broker
18429 91 Ave Nw
Edmonton, Alberta
Stunning Home Thoughtfully RENOVATED TOP TO BOTTOM, offering 5 bedroom and 3 full bathrooms, Approx. 2500 Sq ft total living area. Featuring SEPERATE ENTRANCE to FULLY FINISHED BASEMENT with a SECOND KITCHEN offers incredible versatility-perfect for extended family, or an investor looking for added value. Walking distance to WEM and Future LRT. Brand New TWO Kitchens and Three Bathrooms, NEWER Appliances, Fresh Paint throughout, Brand NEW Shower Doors, Brand New Exterior Paint, Stylish NEW Flooring, and a Brand-New Over Sized Double Car Garage with a New Driveway. The bright and functional main floor boasts a spacious living area filled with natural light, seamlessly flowing into a beautifully updated kitchen and dining space. Almost everything updated, this property is ideal for first-time buyers, Growing Families, or Savvy investors. you’ll enjoy quick access to Schools, Parks, Shopping, Major Roadways, and the Iconic West Edmonton Mall. Some pictures are virtually staged. (id:63502)
Liv Real Estate
4303 Prowse Link Sw
Edmonton, Alberta
Nested in the highly desirable South West community of Paisley, this detached home is built on a huge 461 Sq mt. Lot in Southwest Edmonton! This property offers fantastic curb appeal with a Oversized detached garage, an oversized driveway, and a over sized front porch perfect for morning coffee or evening relaxation and fully landscaped lot. Extra windows across the home adds to a tons of natural sunlight. Step outside to enjoy the fully fenced backyard with a deck, ideal for summer BBQs and family gatherings. Inside, you’ll find a bright and inviting layout designed for comfortable living. The location is unbeatable—just minutes from major schools, shopping, parks, playgrounds, a dog park, and the airport, with quick access to Anthony Henday Drive for an easy commute anywhere in the city. Perfect for families and professionals alike, this home combines comfort, convenience, and lifestyle in one incredible package, one picture is virtually staged. This home shows 10/10. (id:63502)
Liv Real Estate
5553 Poirier Wy
Beaumont, Alberta
Welcome home to this beautifully maintained 2 Storey house backing onto park. Bright open-concept main floor offers a spacious Great Room , Modern Kitchen with quartz counters & walk-through Pantry, Dining area, Den/Office, Mudroom/Laundry & 2pc Bath. Upstairs you’ll find 4 generous Bedrooms plus a Bonus Room. Thoughtful upgrades include hardwood flooring, custom California closets/organizers, wired sound system & S.S. appliances. The oversized double garage features epoxy-treated floors, an 18ft wide door & tandem parking. The bright unfinished basement with 4 windows & separate entry is waiting for your creativity. Step outside to your oversized deck – the perfect spot to relax or entertain while enjoying peaceful park views. Walk to 2 K-9 schools, minutes to shopping, South Edmonton, Airport & major routes. Move-in ready for new owners. (id:63502)
The Foundry Real Estate Company Ltd
#207 11465 41 Av Nw
Edmonton, Alberta
Southgate Living – Perfect for First-Time Buyers, Investors & Students! This bright and spacious 2-bedroom condo offers unbeatable value in a quiet, amenity-rich complex. With a smart layout, the home features a functional kitchen with ample cabinetry, two generous bedrooms with great storage, in-suite laundry, and large windows that fill the space with natural light. Move-in ready with all major appliances included! The building enhances your lifestyle with amenities rarely found at this price point: a fitness gym, central park space, social room, and a guest suite for family or friends. Located in the heart of Edmonton’s Southside, you’ll love the balance of convenience and comfort—just minutes to South Common, Whitemud Drive, shopping, schools, and transit. Whether you’re looking for your first home, a reliable investment, or a smart alternative to renting, this property checks all the boxes. Don’t miss out—your next chapter starts here! (id:63502)
Century 21 Leading
320 Maple Wood Dr Nw
Edmonton, Alberta
Welcome to the beautiful community of Maple Ridge! This stunning double-wide home is a true showstopper featuring fresh paint and unique two-tone custom hardwood floors throughout. The open-concept layout offers a bright and spacious living and dining area that flows into a beautiful kitchen with oak cupboards, sleek stainless steel appliances, a large island with a tiled countertop- unique but beautifully designed, and a walk-in pantry complete with a stand-up freezer. On one side, the spacious primary suite includes a walk-in closet and a 4-piece ensuite with a relaxing Jacuzzi tub. On the other hand, you’ll find two generous bedrooms and a large den that could serve as a fourth bedroom. Enjoy the fully fenced yard backing onto green space with a walking path beside, offering total privacy. The backyard includes a large deck, a powered shed, and a cozy fire pit—perfect for entertaining or relaxing. A home that perfectly blends comfort, style, and serenity. (id:63502)
Maxwell Devonshire Realty
24 Valleyview Cr
Rural Sturgeon County, Alberta
Immaculate 2,100 sq. ft. raised bungalow, set on 1.02 acres with views of the Sturgeon Valley. This home showcases maple hardwood flooring, oak crown moulding, and elegant finishes throughout. The main level features a gourmet kitchen with granite countertops, new appliances and a sunny breakfast nook! A formal dining room with French door entry, a bright living room, and a cozy family room with a gas fireplace & built-in oak shelving. The private den offers a custom oak bookcase, ideal for a home office. This residence includes 4 bedrooms and 3 bathrooms, including a stunning primary retreat on the main floor with a spa-inspired 4-pc ensuite & walk-in closet. The fully finished lower level is designed for both relaxation & entertainment, featuring a spacious recreation room, wine room, hobby room, and 3 generous bedrooms. Oversized triple attached garage plus an 1,500 sq. ft. detached garage, ideal for a workshop. Recent upgrades include a backup generator, hot water tank, 2 furnaces & a new pool liner. (id:63502)
RE/MAX Professionals
465051 R R 41
Rural Wetaskiwin County, Alberta
80 acres north of Winfield! Hi-way 20 frontage make this the ideal location for a hobby farm or home-based business. Nestled in the trees a 3 bedroom updated cozy home (shingles, bathroom tiling, flooring, deck, paint) & a 2 car garage. 80 acres is fenced and cross fenced, has corral and is fenced into 3 sections- all with dugouts and there is one winter watering bowl. Less than an hour to Leduc and around 30 minutes to Rimbey or Drayton Valley, this property combines country quiet with excellent accessibility. Additional perks include oil lease income, grazing rent income, and plenty of space for animals, gardens, or expansion. A truly special piece of land that has raised 3 generation. Now is your chance to have a place to live, grow, raise a family, or even build a business! (id:63502)
RE/MAX Real Estate
#2 52414 Rge Road 20
Rural Parkland County, Alberta
Acreage living at its finest! This stunning walkout bi-level sits on just over 4 acres of land, offering endless possibilities for its new owners to make it their own. Driving up, you're greeted by a beautifully situated home with an attached double garage and ample space to park your RVs or toys. Inside, the spacious layout features multiple living areas and 3 cozy fireplaces—2 gas and 1 wood-burning—perfect for relaxing or entertaining. The main floor includes 3 well-sized bedrooms and an inviting living space, while the walkout basement offers even more functionality. Downstairs, you'll find a large rec room, and 2 additional bedrooms, making it ideal for guests or extended family. Step outside to your fenced backyard, perfect for pets, and enjoy the tranquility of acreage living. Located in Arrowhead Estates and just a stone's throw from Spring Lake, this property offers incredible potential. With a little TLC, you can add your personal touch and create the home of your dream! SOLD AS IS WHERE IS (id:63502)
Blackmore Real Estate
3968 Wren Lo Nw
Edmonton, Alberta
Available for immediate possession, this 1,961 sq ft home perfectly blends modern design with everyday functionality. The open-concept main floor impresses with soaring 9-foot ceilings, durable luxury vinyl plank flooring, and a private office perfect for working from home. The gourmet kitchen is a chef's dream, featuring sleek quartz countertops, a walk-through pantry, and a full stainless steel appliance package. Upstairs, unwind in the central bonus room or retreat to the spacious primary suite, which offers a large walk-in closet and a luxurious ensuite with tile shower and soaker tub. Two additional bedrooms and the convenience of an upper-floor laundry room complete the level. Filled with natural light from triple-pane windows and built for efficiency with a high-efficiency furnace and HRV system, this home offers the perfect blend of style, comfort, and modern functionality. Your new home awaits. (id:63502)
Maxwell Progressive
8543 81 Av Nw
Edmonton, Alberta
Steps from the Mill Creek Ravine, this stunning 6-bedroom, 3.5-bath 2-storey in sought-after King Edward Park offers the perfect blend of style, space, and comfort! The main floor welcomes you with a grand foyer, bright living room, and a sleek ethanol fireplace that creates a warm division between living and dining areas. The open kitchen is ideal for entertaining with tons of cabinets and counter space, plus a handy back entrance with storage cubbies and 2-piece bath. Upstairs boasts a spacious primary suite with walk-in closet and ensuite, plus three generous bedrooms and a full bath. The fully finished basement impresses with heated floors, a cozy rec room, two bedrooms, full bath, and loads of storage. Enjoy the luxury of A/C, laundry chute, double insulated garage, and RV parking—all on a quiet, tree-lined street near parks, trails, schools, and shops! (id:63502)
RE/MAX Excellence
7104 47a St
Beaumont, Alberta
Ready to enjoy sunsets over the pond? Or stroll around the pond for drinks with friends at the local brewery? Welcome to the new community of Le Reve. This brand-new home is Built Green Certified, includes a smart home package with a doorbell camera, smart thermostat, Google Hub, and smart switches. The 9' walkout basement is full of light with double garden doors and a huge window facing out to the lake! Step inside to spacious 9’ ceilings and luxury vinyl plank flooring that flow through the open-concept main floor. The kitchen is functional and modern with quartz counters, a large island with eating ledge, soft-close cabinetry, corner pantry, and a stylish OTR. The main floor is filled with natural light from large windows and sliding patio doors that open to the upper level deck. Upstairs, include a spacious primary suite with a walk-in closet and private ensuite, 2 additional bdrm, a bonus room, laundry area, and a 2nd full bath. Enjoy safe and peaceful Beaumont but only 6 minutes to south Edmonton! (id:63502)
Century 21 All Stars Realty Ltd
1184 Rosenthal Bv Nw
Edmonton, Alberta
SPACIOUS TOWNHOME, NO CONDO FEES & MOVE-IN READY! Welcome to Rosenthal! A vibrant community filled with colourful homes, play zones, spray-park, mini BMX track, multi-use trails, schools, shopping, quick access to West Edmonton Mall & Anthony Henday for your commuting requirements. Charming curb appeal, built by Homes By Avi, features quaint front porch & great deck out back w/privacy fence, BBQ gas line & low-maintenance landscaping in fully fenced yard. Welcoming foyer transitions to bright & open space GREAT ROOM anchored with electric F/P, vinyl plank flooring, upgraded lighting & neutral pallet aimed to please. Dreamy kitchen showcases centre island, granite countertops, pantry, tile backsplash, abundance of soft-close cabinetry, upscale SS appliances, oversized window over sink for amazing back yard views & 2pc powder room off back mud room. Upper-level boasts 2 spacious jr. rooms, laundry closet, 4pc bath & cozy owner's retreat complete w/private 3pc ensuite & WIC. Superior quality home! MUST SEE! (id:63502)
Real Broker
6815 11 Av Nw
Edmonton, Alberta
This 1,835 sq ft FULLY finished and beautifully renovated 2 Storey home is truly MOVE-IN READY! Spacious inside and out, this property shows a perfect 10/10! Newer flooring, windows, shingles, kitchen, vanities, fixtures, baseboards, interior and exterior doors, appliances, furnace, and fresh paint throughout. The finished garage is a dream with epoxy floors and radiant heat. Upstairs, you’ll find the stunning owner’s suite featuring a newly renovated ensuite complete with a modern stand-up shower, plus two LARGE spare bedrooms and a refreshed main bath. The main floor offers two generous living spaces, one showcasing a renovated gas-fireplace with a brand-new brick mantle, a bright and open kitchen/dining area, convenient laundry, and a 2pc bath. Downstairs boasts a spacious rec room, den/workspace, gym area, storage, and 3 pcs bath, plenty of room for family and guests alike! Outside, enjoy your huge west-facing yard, peaceful and private, with a spacious deck and firepit perfect for entertaining! (id:63502)
The Foundry Real Estate Company Ltd
3502 42 Av
Beaumont, Alberta
Stunning corner lot detached home in Beaumont! This bright, open-concept layout features luxury vinyl plank flooring throughout the main floor, a cozy electric fireplace with feature wall in the living area, and a spacious kitchen with backsplash and designated space for built-in appliances. The dining and living areas are seamlessly connected, perfect for entertaining. A main floor bedroom with large window, full closet, and a full bath offers flexibility for guests or family. Upstairs boasts a bonus room, a primary bedroom with feature wall and ensuite, two more bedrooms, a shared full bath, and convenient second-floor laundry. Large windows throughout flood the home with natural light. Includes double car garage. Located in a family-friendly community, this home offers comfort, space, and style! (id:63502)
Exp Realty

