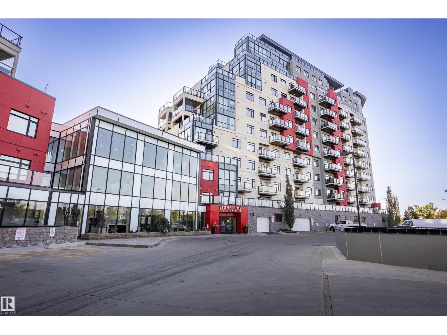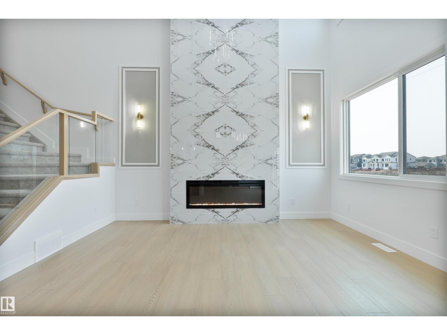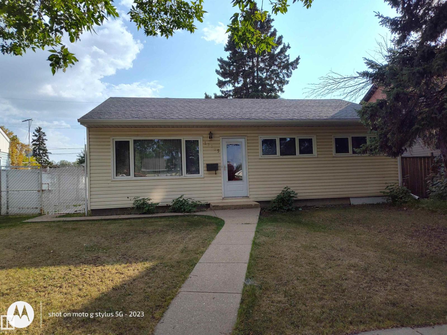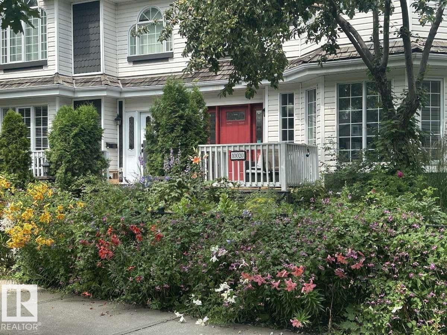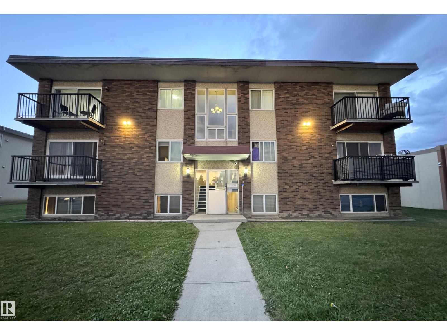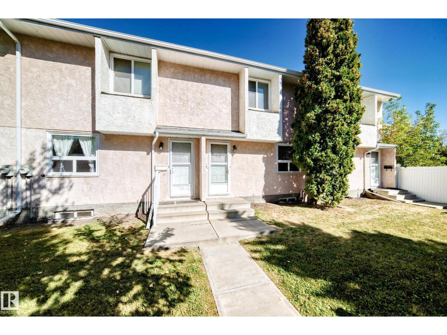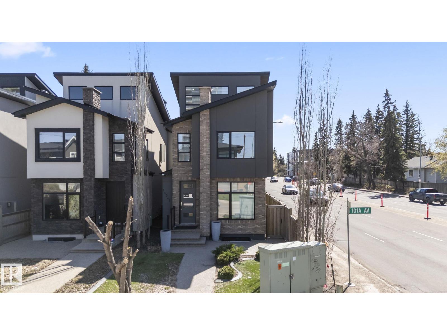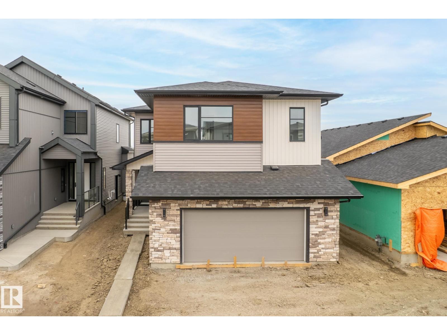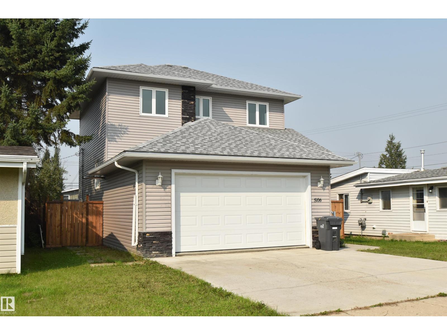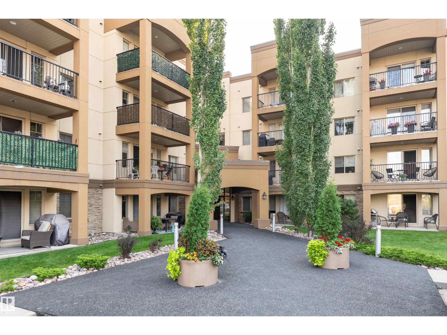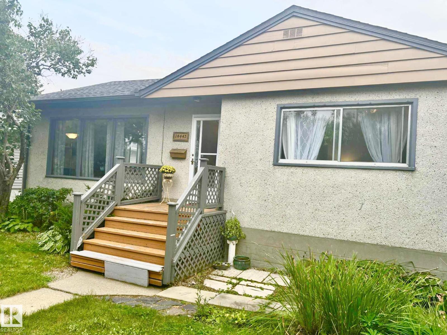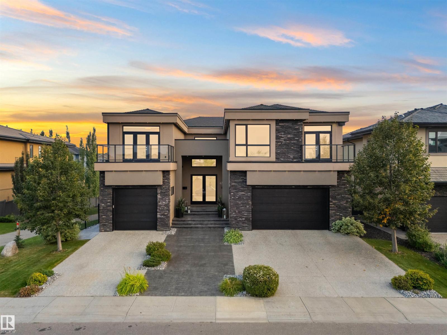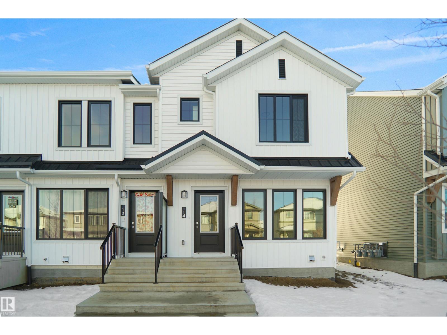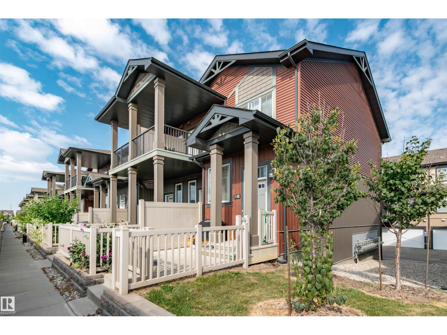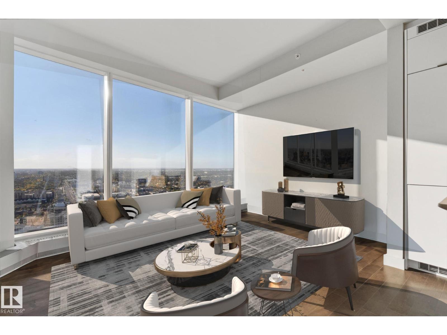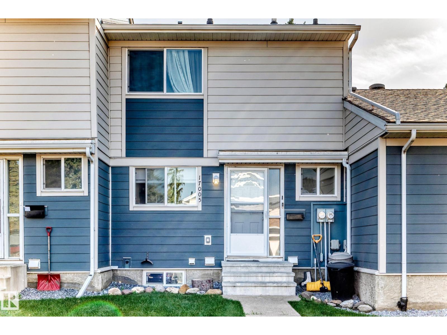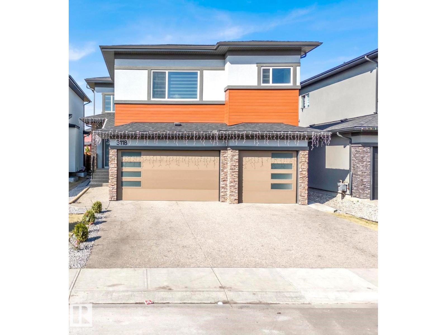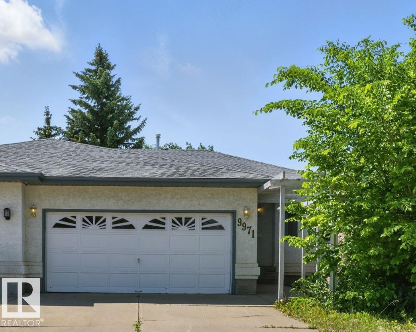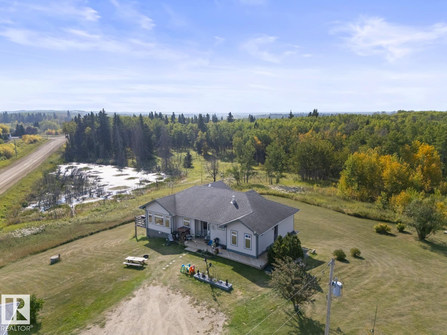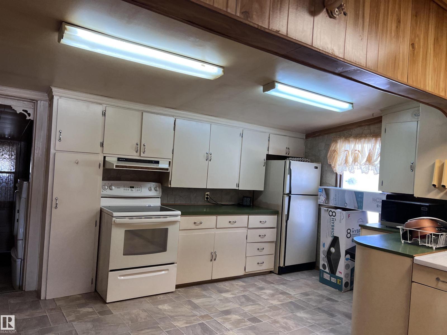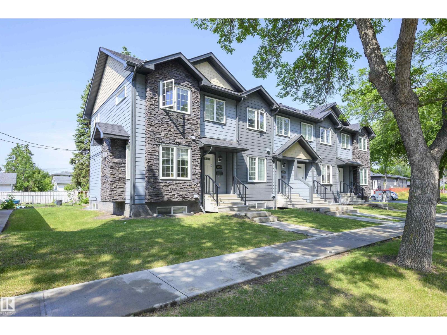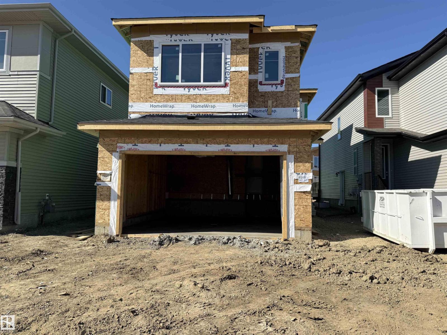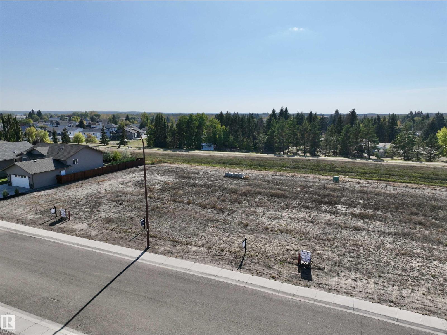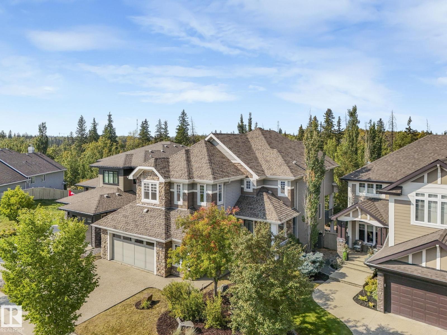#307 5151 Windermere Bv Nw Nw
Edmonton, Alberta
Extremely well-kept condo in the concrete high-rise Signature at Ambleside in Windermere That comes fully furnished. Ideally located just blocks from the Anthony Henday and across from the Currents of Windermere, this 2 bedroom, 2 bathroom home is sure to impress. Step onto the balcony to enjoy the view, or inside to a fully upgraded unit highlighted by a stunning kitchen, in-suite laundry, and plenty of storage. Titled underground parking is included, along with access to premium amenities: a fitness center with beautiful views, an outdoor patio with BBQ, and a stylish lounge with kitchen, fireplace, and billiards table, perfect for entertaining. A full-time concierge service adds convenience, greeting your guests and accepting deliveries. Outside your door are restaurants, a theatre, pubs, shopping, and nearby medical and dental services. A true turnkey lifestyle property in one of Edmonton’s most desirable communities. (id:63502)
RE/MAX Excellence
3505 44 Av
Beaumont, Alberta
Welcome to this stunning 2120 sq ft home in the desirable Triomphe community of Beaumont. This beautifully designed property features 4 spacious bedrooms and 3 full bathrooms, offering both comfort and functionality for the modern family. The main floor showcases a bright open-concept layout with a stylish kitchen, dining area, and an impressive open-to-below great room that brings in an abundance of natural light. Upstairs, you’ll find three well-appointed bedrooms, including a luxurious primary suite with a spa-inspired ensuite. Crafted with beautiful finishes throughout, this home combines quality and elegance in every detail. Located in the family-friendly Triomphe community, you’ll enjoy nearby parks, schools, and all the amenities Beaumont has to offer. Note: The actual finishes will differ slightly as photos are from another home. (id:63502)
Sterling Real Estate
16165 109 Av Nw Nw
Edmonton, Alberta
16165 109 Ave NW, Edmonton, AB at the West end of Mayfield area. Nice basement less bungalow. Lots renovation: Shingle on house about 2013, shingle on the garage about 2022, flooring 2012 except living room, windows & doors about 2018, furnace & hot water tank about 2017, bathroom. Main floor has living room, dining room, kitchen, eating area, 2 bedrooms, 1 full bath. Double detached garage with a back lane access. Nice fence big yard. Lot is about 14.7 m front, 36.9 m both sides & 17.4 m back. Buyers to accept RPR & Compliance Certificate dated 2006 with (id:63502)
Initia Real Estate
10020 97 Av Nw
Edmonton, Alberta
For more information, please click on View Listing on Realtor Website. Centrally located in Edmonton's lush river valley, this beautiful 2,531 sqft 3 storey townhouse w finished basement & heated/insulated detached double garage offers top tier quality & location. Just a 1 min walk to the river, 10 min to the Ice District/Funicular/YEG Ice Wall & 10 min bike ride to the UofA on the river valley trails. Features 3+1 BR, home theatre, granite/onyx wet bar & Italian marble steam room. Selected for Edmonton's Front Yards in Bloom, it boasts bountiful perennial fruit, herb and flower gardens. Rossdale residents receive free admission to Riverhawk games at the stadium 3 blocks away. Parking permits ensure ample street parking. HOA fees are $200/month and include snow removal, grass cutting & annual exterior/window washing. Well built by Abbey Lane in 1993 with R2000 construction, hardwood, ss appliances, very bright with huge open 3rd floor loft & fenced private back yard! (id:63502)
Easy List Realty
#303 12921 127 St Nw
Edmonton, Alberta
Investor & First-Time Home Buyer Alert! Don’t miss this beautifully renovated top-floor unit, ready for its new owner! Ideally located just off Commercial and Yellowhead Highway, this unit offers unbeatable convenience. Enjoy easy access to public transit right outside your door, along with nearby amenities including daycare centers, schools, gas stations, and a variety of restaurants — all just minutes away. Whether you're looking to invest or settle into your first home, this move-in-ready unit checks all the boxes! (id:63502)
Maxwell Polaris
53 Lakewood Vg Nw
Edmonton, Alberta
Great location! Conveniently located in Kameyosek, this townhouse features 3 bedrooms and 1.5 bathrooms. The spacious living room opens to a fenced backyard, perfect for outdoor enjoyment. The kitchen offers ample storage space and connects to the dining area with a 2 piece bathroom that completes the main floor. Upstairs, you will find a generous master bedroom, two additional bedrooms and a 4 piece bath. Close to shopping, schools, playground, public transit, Grey nuns hospital, walking distance to the LRT and the Millwoods REC CENTRE, the brand new Health Centre & more. Close drive to Anthony Henday & the Whitemud. Perfect for Investors ! WELCOME HOME!! (id:63502)
RE/MAX River City
14041 101a Av Nw
Edmonton, Alberta
Stunning 4-Bed, 4-Bath 2.5-Storey with a finishing basement in Old Glenora. This beautifully designed home in prestigious Old Glenora features low-maintenance landscaping with exposed aggregate concrete, artificial turf, and striking brick exterior. Inside, enjoy 112 LED pot lights with dimmers, themed bathrooms with detailed tile work, sandstone acrylic quartz counters, Delta faucets (lifetime warranty), triple-pane windows, and a custom Kitchen Kraft kitchen with ultra high-grade Samsung fridge.Additional highlights include glass maple-stained railings, air conditioning, a fully finished basement, and a double heated garage. Over $100,000 in upgrades from the original spec! One of the home’s best features is the 3rd-floor loft with a private patio—ideal for an office or flex space. (id:63502)
RE/MAX Excellence
7095 Kiviaq Cr Sw
Edmonton, Alberta
Experience luxury & quality in this stunning new home by Cameron Homes, located in the sought-after community of Keswick. This beautifully designed home features a striking open-to-below floor plan with floor-to-ceiling windows, filling the space with natural light & offering a grand, open feel. Enjoy a spacious bonus room upstairs, perfect for a secondary family space and a main floor flex space, ideal for a home office. With 3 oversized bedrooms, and the primary having a unique walk-in closet attached to the laundry room, this home is built for growing families .The layout is thoughtfully designed to balance style, comfort, and functionality. From top to bottom, every detail reflects the exceptional craftsmanship and commitment to quality that Cameron Homes is known for. With a layout that balances openness and comfort, and elegant touches throughout, this home is truly a standout in one of Edmonton's most desirable neighborhoods. Live the lifestyle you deserve – in a home built to exceed expectations. (id:63502)
RE/MAX River City
5106 45 Av
St. Paul Town, Alberta
2 Storey Wonder- Has your family outgrown your current living space? Look no further. With 6 bedrooms and 4 baths even the dog can have his own room! The main living area is tastefully finished with gorgeous light fixtures, quartz counter tops & cherry wood kitchen cabinets. The vinyl plank & engineered hardwood floors are stunning and easy maintenance. Your master is a personal oasis with its modern ensuite featuring a corner soaker tub. Downstairs has potential with its second kitchen and separate entrance-ideal personal space for the college kid home for the summer, or a retreat for Gramma & Grampa when they come to visit. A huge, newly fenced back yard is the kids personal park or maybe you have aspirations of a garden or fruit trees. Located not far from the golf course, swimming pool and rinks, it's convenient for family activities. Built in 2018, it has years of life left for your family to enjoy! (id:63502)
Century 21 Poirier Real Estate
#238 400 Palisades Way
Sherwood Park, Alberta
Welcome to Palisades On The Park! This stunning 2nd floor open concept unit offers modern finishes and an ideal layout. The kitchen features granite countertops, tiled backsplash, ample cabinetry, ceramic tile & vinyl plank floors leading to a spacious balcony with natural gas BBQ hookup. The primary bedroom has a walk-through closet and 3-pc ensuite, plus a second bedroom and full bath. A den/office makes working from home easy, while in-suite laundry with stackable washer/dryer adds convenience. Built with concrete & steel, the building is quiet and secure. Amenities include a sauna/steam room, gym, theatre, social lounge, car wash. This larger unit also comes with 1 titled underground heated stall and an oversized storage cage in front of it—rare and valuable! Perfectly located, this condo combines comfort, style, and convenience in one of Sherwood Park’s most sought-after communities. (id:63502)
Exp Realty
14443 107a Av Nw
Edmonton, Alberta
This lovely 1025 sq ft bungalow sits on a lovely tree-lined street in the mature & highly sought after neighbourhood of McQueen. The main floor offers 2 large bedrooms, 4 piece bath, Large L-shaped Living Room / Dining Room & a Den/Hobby room just off the spacious Kitchen. You'll also enjoy the original character of coved ceilings & Hardwood floors. Basement has separate entrance ready for Nanny suite with 2 roughed-in bedrooms (that will be ready by October 16th), rec room, and kitchen. Utility/laundry plus lots of storage space. Outside is a Huge Deck & Oversized Single Car Garage. Plus Parking for RV & 3 other parking vehicles. Located just 2 Blocks from a Great Playground & a Thriving Community Centre with Ice Rink, Tennis & Volleyball court. Close to transportation, schools, shopping (Westmount Mall), Downtown. (id:63502)
Royal LePage Arteam Realty
4727 Woolsey Cm Nw
Edmonton, Alberta
Modern luxury welcomes you to this expansive walk out estate w/over 6500sqft of living space in the prestigious community of WestPointe Estates.Built by Award-winning Vicky Homes this residence will impress at every turn.The spacious chefs kitchen features dual islands,premium appliances,quartz+walk-thru pantry.The main floor offers living room,great room,office,mudroom,2pc bath+access to the two garages.Upstairs the primary retreat features a spa ensuite,grand closet+coffee bar.Three additional bedrooms(each w/ensuites),craft room+homework space complete upper level.The basement is an entertainers dream,offering sports media room w/TV wall,bar,hidden wine cellar,separate theatre room,gym,5th bedroom,bath+walkout access to patio w/outdoor kitchen.The exceptional yard features oversized deck,tranquil rock/water garden+firepit.Upgrades:Leather Flooring,3 Balconies,Home Automation System,12 TVs,Custom Cabinetry,Gem Stone Lighting...The list is endless!Perfectly located,fronting a park+backing a walking path. (id:63502)
Maxwell Progressive
#12 3705 141 St Sw
Edmonton, Alberta
Welcome to Desrochers Mews!!! This brand new townhouse unit the “Brooke” Built by StreetSide Developments and is located in one of South West Edmonton's newest premier communities of Desrochers. With almost 930 square Feet, it comes with front yard landscaping and a single over sized parking pad, this opportunity is perfect for a young family or young couple. Your main floor is complete with upgrade luxury Vinyl Plank flooring throughout the great room and the kitchen. Highlighted in your new kitchen are upgraded cabinet and a tile back splash. The upper level has 2 bedrooms and 2 full bathrooms. This town home also comes with an unfinished basement perfect for a future development. ***Home is under construction and the photos are of the show home colors and finishing's may vary, will be complete by March of 2026 ** (id:63502)
Royal LePage Arteam Realty
#46 3305 Orchards Link Li Sw
Edmonton, Alberta
Affordable ownership awaits for you!! Very well kept 827 sq ft 2 bedroom bungalow style condo with tandem double attached garage! Vinyl plank flooring throughout living room and kitchen. Kitchen features stainless appliances, granite countertops and island with eating bar! The unit also has it's own laundry. Tons of storage in the tandem double attached garage. HOA at the Orchards includes splash park, pickle ball, basketball and tennis courts plus a big and small skating rink! (id:63502)
RE/MAX Elite
#3511 10360 102 St Nw
Edmonton, Alberta
*West Facing Unit* Welcome to the LEGENDS Private Residences—an exceptional opportunity to own a 35th-floor, west-facing 1 Bed + spacious Den unit. Enjoy breathtaking views of Rogers Place, the vibrant plaza, and the priceless view of our stunning city sunsets. Located in the heart of the ICE District, you'll experience seamless indoor access to Rogers Place for the Oilers games, concerts, the financial core, a newly opened grocery store, public transit, and more. Benefit from world-class amenities shared with the JW Marriott, including a luxurious spa with an indoor pool, steam, and whirlpool, along with ARCHETYPE Fitness and exceptional dining options, including room service and valet. Residents also enjoy 24/7 concierge service, security, a private lounge with a conference room and billiards, plus access to a rooftop patio where you can get together with friends & enjoy a BBQ in the summer. Experience luxury living at LEGENDS, Edmonton's premier tower! (id:63502)
Exp Realty
17005 100 St Nw
Edmonton, Alberta
GREAT LOCATION!! This three bedroom, 1.5 bathroom home is perfect for a first time buyer or investor. As soon as you enter, there is a half bathroom to your right and just beyond that is the dining room and kitchen with a good amount of cabinets and counter space. The living room is very good sized and leads to the balcony which is perfect for having a BBQ and relaxing. Upstairs the primary bedroom can easily fit a king sized bed and has plenty of closet space, second and third bedrooms as well as a 4 piece bathroom. Close to schools, transit, shopping as well as Henday and Yellowhead access! WELCOME HOME!! (id:63502)
RE/MAX River City
3118 Kostash Gr Sw
Edmonton, Alberta
Stunning Custom-Built Home with Spice Kitchen in Prestigious Keswick! Offering approx. 4,000 sq ft of living space, this home features a triple heated garage, 9 ft ceilings on all levels, and a whole-home water filtration system. The main floor boasts ceramic tile flooring, a den/office, two spacious living rooms with a fireplace, a modern kitchen with quartz countertops, stainless steel appliances, & a full Spice Kitchen. The bright dining area & full bath complete the main level. Upstairs, the luxurious primary suite offers a 5-piece ensuite, walk-in closet, & elegant coffered ceiling. Three additional bedrooms, a full bath, jack & Jill bath, laundry, a stunning feature wall, & indented ceiling bonus room complete the upper level. The fully finished basement includes a 2-bedroom—perfect for extended family. Enjoy a fenced backyard, spacious deck, & professionally landscaped yard, ideal for outdoor living and entertaining. Public transportation & shopping minutes away. (id:63502)
Initia Real Estate
9971 178 Av Nw
Edmonton, Alberta
Elegant and spacious 3 bed, 3 bath executive bungalow located on a quiet cul-de-sac backing onto a park. This bright, open-concept home features vaulted ceilings, hardwood and tile flooring, and two gas fireplaces. The large kitchen offers a corner pantry, built-in oven, countertop stove, and garburator. Main floor laundry, central vac, and a deck with views of mature trees add everyday convenience. The fully finished basement includes a 3rd bedroom with walk-in closet, a full bath, family room with wet bar and fridge, games/office space, hobby nook, and ample storage. Double attached garage and no condo fees help keep monthly costs low. Previous owners completed quality upgrades throughout. Walking distance to transit, parks, schools, and close to golf, the Garrison, YMCA, Northgate, Namao Centre, and Hwy 28. A rare opportunity to own a beautifully finished home in a prime location! (id:63502)
RE/MAX Elite
1701 16 St
Cold Lake, Alberta
Welcome to this once in a lifetime opportunity to own a custom-built home on 7.35 acres in Cold Lake North! Whether you are looking to invest or enjoy acreage living within town, this is a must see! This home features over 1,700 sq. ft. per level, fully developed for more than 3, 400 sq. ft of living space, with 5 bedrooms and 3 bathrooms. The master suite includes a walk-in closet and ensuite with an air tub. The walk-out basement comes with under slab heating and a cozy gas fireplace. Upstairs you'll find 9' ceilings with a vaulted design, an oak kitchen with solid surface counters, and triple-glazed low-E argon windows throughout. Heating and efficiency were at the top of mind in the build. The home also comes with a metal exterior trim package for durability. Enjoy the multiple bonuses of this property, like the double car garage, shop, and the sunroom. This property is on the market for the very first time, so come out and take a look! (id:63502)
RE/MAX Platinum Realty
5208 51st St
Strome, Alberta
Welcome home to this charming 2-bedroom residence, perfectly situated on a generous .28-acre lot. The home features a dedicated office, a separate laundry area, and a good-sized living room ideal for relaxing or entertaining. The private, well-treed yard offers a tranquil outdoor escape with two versatile storage buildings. (id:63502)
Royal LePage Summit Realty
10204 113 Av Nw
Edmonton, Alberta
Are you looking for a MULTI-FAMILY PROPERTY that you can easily TRANSFORM 2 of the 4 basements into LEGAL SECONDARY SUITES? Here is a FANTASTIC INVESTMENT opportunity in Central Edmonton! This MULTI-UNIT property located in SPRUCE AVENUE offers EXCEPTIONAL INCOME POTENTIAL with over 5,700 sq. ft. of living space across three levels. Each unit is THOUGHTFULLY DESIGNED with bright kitchens, dining areas, and comfortable living spaces. ALL FOUR of the UPSTAIRS units feature TWO SPACIOUS bedrooms, each with PRIVATE ENSUITES AND WALK-IN CLOSETS. Two of the upper units have FINISHED BASEMENTS with a third bedroom, rec room and full bathroom which could EASILY be converted into LEGAL BASEMENT SUITES. Two of the basements are already LEGAL SECONDARY 1BR/1BA SUITES! All Tenants enjoy the convenience of in-suite laundry, and there are 4 detached single-car GARAGES. Situated close to downtown, schools, shopping, hospitals, and transit, this property is PERFECTLY POSITIONED to attract quality renters. (id:63502)
Professional Realty Group
8916 Mayday Wy Sw
Edmonton, Alberta
This beautiful 2445 sq ft home is designed for modern family living. The main floor features an OPEN-TO-BELOW living room with glass railing, a stylish feature wall, an extended kitchen with SPICE KITCHEN, plus a FULL BEDROOM and BATHROOM—perfect for guests or multi-generational living. Upstairs offers two master suites with ensuites and walk-in closets, two additional bedrooms, a full bath, and a spacious bonus room. The home also includes a SEPARATE ENTRANCE to the basement with 3 windows, offering excellent suite potential, along with a deck for outdoor enjoyment. The oversized 20’ x 25’ garage with man door provides extra room for vehicles and storage. Built on a regular 26-pocket lot, this brand-new property combines style and convenience (id:63502)
Maxwell Polaris
5561 55 Av
St. Paul Town, Alberta
Bare Lot in Park Avenue Estates - Ready to build your dream home? This spacious lot is nestled in one of St. Paul's most sought-after new subdivisions. With convenient school bus service, the Iron Horse Trail just steps away, and a nearby park for the kids, it’s the perfect spot to create the home and lifestyle you’ve been envisioning from the ground up! (id:63502)
Century 21 Poirier Real Estate
1232 Chahley Landing Ld Nw
Edmonton, Alberta
Executive WALKOUT property backing onto the Wedgewood Ravine!– VIEWS FROM EVERY LEVEL! This upgraded luxury home has 4 bdrms + bonus room & den, 3.5 baths, approx 4300sqft of finished living space including a finished WALKOUT basement & oversized double garage-all on a fully landscaped lot! You will love the unique layout & beautiful finishings throughout! The spectacular kitchen features granite counters, island w/eating bar, upgraded cabinets, tile backsplash & hardwood flooring that extends into the dining area. The living room boasts a inside/outside gas fireplace as well as large windows that let in plenty of natural light. Completing the main level is a home office with view, laundry room, boot room & powder room. Upstairs, the spacious master suite features a large walk-in closet & a luxurious 5 pce ensuite. The 2nd & 3rd beds are a good size & the bonus room is the perfect place to relax! Downstairs is a family room with full bar, theater room, fitness/4th bed, storage area & 4-piece bath. (id:63502)
Maxwell Progressive

