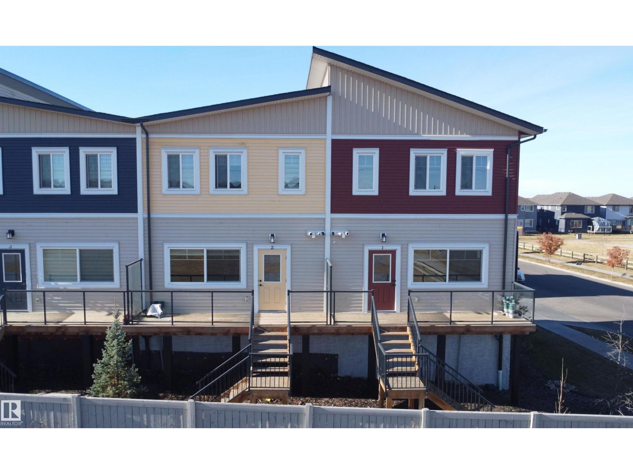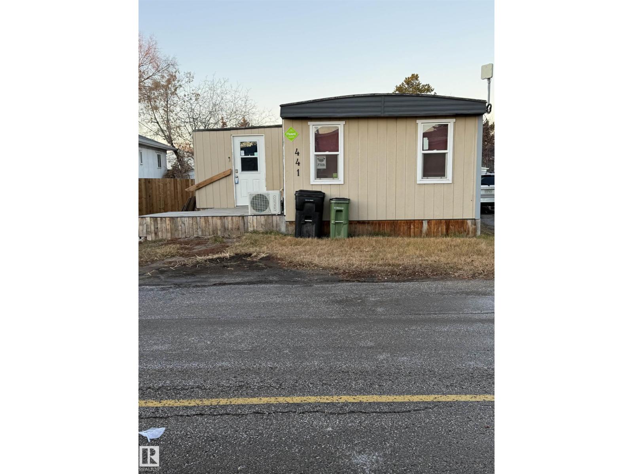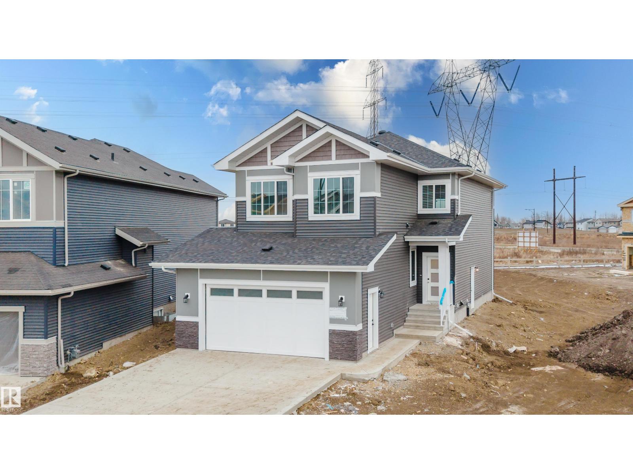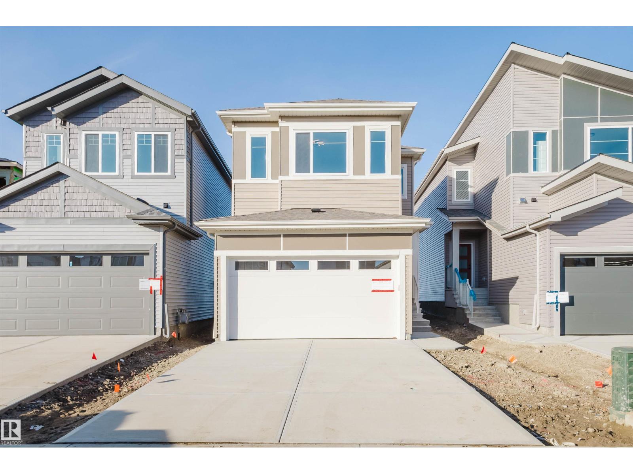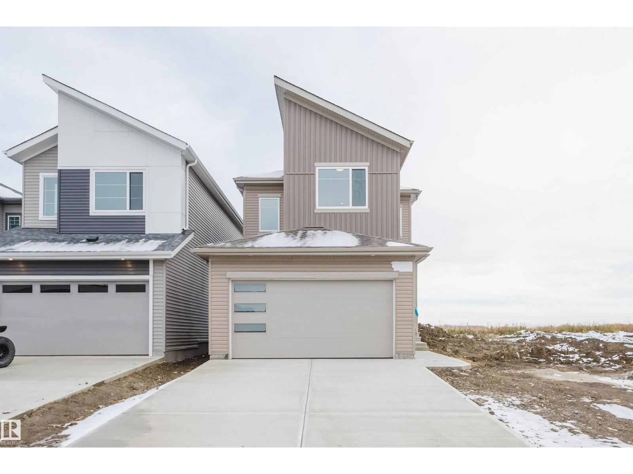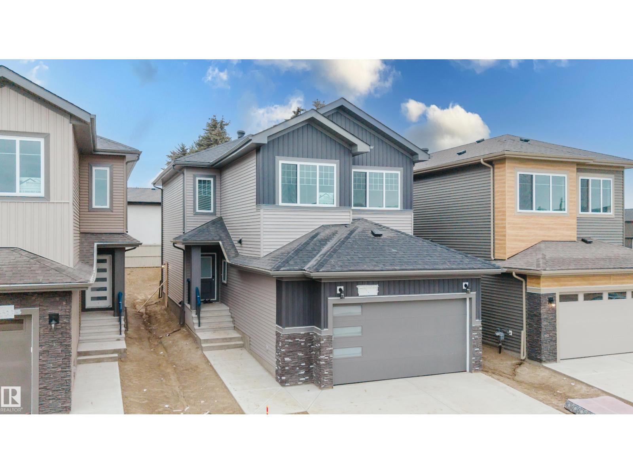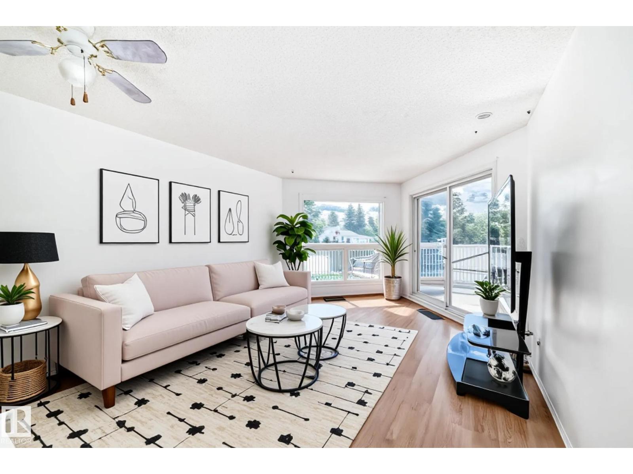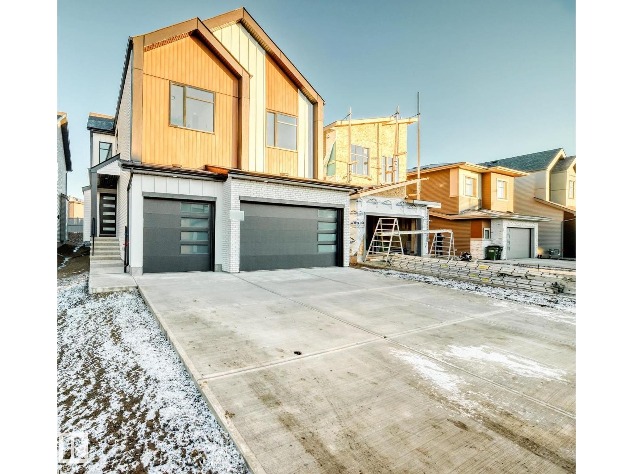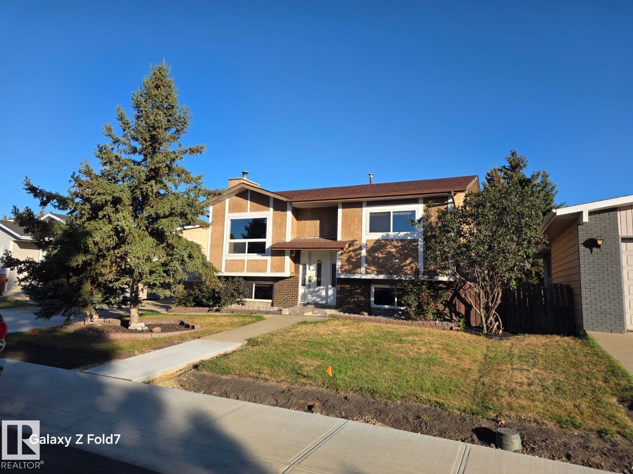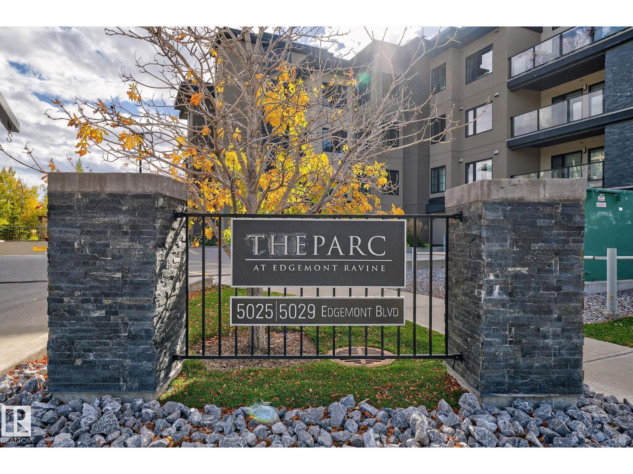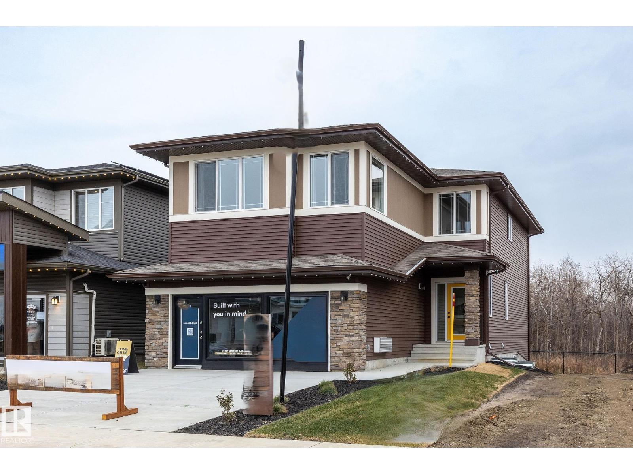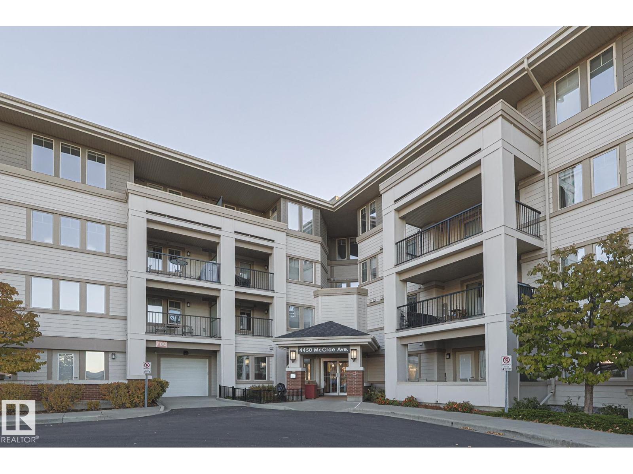#2 2803 14 Av Nw
Edmonton, Alberta
Location! Location! Welcome to this beautiful, modern, facing a peaceful GREEN SPACE and spacious move-in-ready townhouse in highly sought-after Laurel. This home offers 3 bedrooms, 2.5 baths, a finished basement with tile flooring, and a flex space perfect for an office or storage. Enjoy upgrades such as quartz countertops, a large kitchen island, pot lights, electric fireplace, vinyl & tile flooring, 9 ft ceilings, and a double attached garage. The open-concept layout provides comfort and style, while upstairs you’ll find convenient laundry near all bedrooms. The basement adds extra space and ample storage. Located in a fully developed community with nearby amenities including parks, playgrounds, schools, Rec Centre, walking trails, transit, and easy access to Anthony Henday. Bus stop is just steps from your door. Move-in ready and perfect for families or professionals—don’t miss out on this stunning home! (id:63502)
Maxwell Polaris
441 Westview Cl Nw Nw
Edmonton, Alberta
Have a bit of vision? This bright, open-layout home is just waiting for your personal touch. You’ll love the roomy kitchen and eating area, the sun-soaked living room, and the comfortable flow throughout. With 2 cozy bedrooms, a 4-piece bath, 5 appliances and a fully fenced yard with a handy shed, it’s a fantastic space with loads of potential to make it truly yours. (id:63502)
Exp Realty
811 Elderberry Co Nw
Edmonton, Alberta
Welcome to this beautifully designed brand-new home located in one of Edmonton’s family-friendly communities. Offering a refined blend of modern elegance and practical functionality, this home features 3 spacious bedrooms and 3 full bathrooms, including a full main-floor washroom—ideal for extended family, guests, or future multi-generational living. The main level showcases a striking open-to-below great room, enhancing natural light and creating an impressive sense of space for both everyday enjoyment and upscale entertaining. A large wrap-around kitchen with premium quartz countertops anchors the main floor, providing exceptional workspace and style, while the thoughtfully planned spice kitchen adds convenient flexibility for heavier cooking. Upstairs, a versatile bonus room offers an ideal space for a home office, media area, or kids’ retreat. This property also includes a separate side entrance with excellent potential for future basement suite development, as well as a double attached garage. (id:63502)
Sterling Real Estate
339 Munn Wy
Leduc, Alberta
Welcome to this brand new home offering comfort, space, and versatility for modern living. The upper level includes three bedrooms, a spacious primary suite, and a convenient laundry room with built-in sink. The main floor features an extended kitchen with abundant cabinetry, generous counter space, and a seamless layout for everyday cooking and entertaining. A den and full bathroom on the main floor provide flexible options for a home office, guest room, or multi-generational living. The basement is unfinished but includes a separate side entrance, offering excellent potential for future development. (id:63502)
Sterling Real Estate
335 Bluff Cv
Leduc, Alberta
Welcome to this beautifully designed 4-bedroom, 3-bathroom home located in the desirable community of Blackstone in Leduc. The main floor features modern vinyl plank flooring, 9-foot ceilings, and an impressive open-to-above living room that allows for an abundance of natural light. A main-floor bedroom and full bathroom offer flexible living options, ideal for guests or multi-generational families. The kitchen is equipped with contemporary finishes and connects seamlessly to the dining area, making it perfect for everyday living and entertaining. Upstairs, you’ll find three spacious bedrooms, including a primary suite with a 5-piece ensuite featuring a separate shower and soaker tub. The unfinished basement includes a separate entrance for potential future development. Located close to schools, parks, and amenities, this home offers both comfort and convenience in a growing family-friendly neighbourhood. (id:63502)
Sterling Real Estate
1568 Siskin Li Nw
Edmonton, Alberta
Experience elevated living in this stunning brand-new luxury home in Kinglet Gardens, a serene, nature-inspired community in Northwest Edmonton. Thoughtfully designed with premium craftsmanship and sophisticated detailing throughout, this residence offers 4 spacious bedrooms upstairs along with 3 beautifully finished full bathrooms, including an elegant main-floor bedroom with a full bath, perfect for guests or multi-generational families seeking comfort and privacy. The main level is highlighted by a breathtaking open-to-below dining room, where soaring ceilings and expansive windows create a bright, impressive atmosphere ideal for refined entertaining. Upstairs, a stylish and versatile bonus room provides an additional space for relaxation or work-from-home needs. A separate side entrance enhances the home’s long-term versatility, offering exceptional potential for a future private suite, while the large double attached garage adds everyday convenience and ample room for vehicles and storage. (id:63502)
Sterling Real Estate
#201 65 Gervais Rd
St. Albert, Alberta
Perfect Starter Condo or Investment Opportunity! Step into this bright, comfortable unit with a peaceful view of mature trees from both your living room and bedroom. Enjoy morning coffee or evening BBQs on the huge private balcony with a convenient gas hook-up. This unit features air conditioning and in-suite laundry. Your outdoor powered parking stall is right out front, and with no unit below or on one side, you’ll love the quiet. Well managed unit with great neighbors and fantastic value! Ideally suited for a first home, single professional, or young couple. Why pay rent when you can own! (id:63502)
Digger Real Estate Inc.
7025 Kiviaq Cr Sw
Edmonton, Alberta
Introducing an unparalleled masterpiece of modern design, nestled in the exclusive southwest Edmonton neighborhood of Keswick. Backing on to a walkway. This highly upgraded stunning 4 bedroom with 2 Primary ensuite, 4 full bathroom brand-new construction home is a testament to the exceptional craftsmanship of one of Edmonton's top-notch builders. Open-concept living room, featuring soaring ceilings that stretch up to the second floor. Perfect for entertaining, this expansive space seamlessly blends the living, dining, spice kitchen and main kitchen areas. You'll discover an array of upscale finishes, including premium materials, sleek designs, and meticulous attention to detail. From the gourmet kitchen to the spa-inspired bathrooms, every aspect of this home exudes luxury and sophistication. Come, See, Believe (id:63502)
Maxwell Polaris
3428 143 Av Nw
Edmonton, Alberta
WELL KEPT 3 BDRM IN CENTRAL LOCATION CLOSE TO AMENITIES. THE HOUSE IS IN GOOD CONDITIONS, 2 FULL BATHS, NICELY LANDSCAPED YARD WITH DECK, FIREPLACE, APPLIANCES. EXCELLENT 1ST TIME BUYER. HUGE LOT! (id:63502)
Royal LePage Arteam Realty
#102 5029 Edgemont Bv Nw
Edmonton, Alberta
Welcome to The Parc at Edgemont Ravine, Adult living(18+) where dream condo living meets full ravine views! This rare SW-facing unit sits on the 1st floor with massive windows, flooding the the 1,111sqft open-concept plan with natural light. Featuring 2 bedrooms and 2 baths, the home’s centerpiece is a stunning kitchen with a huge island, quartz counters, upgraded appliances, soft-close drawers, under-cabinet lighting, & ample storage. The spacious living room & dining area flow seamlessly, perfect for entertaining or relaxing with tranquil views. The primary suite includes a large walk-in closet & 3pc ensuite. Step outside to your large private patio with natural gas BBQ hookup—ideal for sunsets and summer nights. Complete with A/C, in-suite laundry, 1 titled parking stall, and 2 titled storage spaces (a large room just across the hall plus a storage cage). Rare opportunity to enjoy resort-style living with unmatched privacy and scenery, a true must see to be appreciated! (id:63502)
RE/MAX Excellence
17419 7 St Ne
Edmonton, Alberta
SHOW HOME FOR SALE + TREE BACKING!!! Welcome to the “Mackenzie” built by the award winning Pacesetter homes and is located on a quiet street in the heart of North east Edmonton in the all new community of Marquis. This unique property in Marquis offers nearly 2300 sq ft of living space. The main floor features a large front entrance which has a large flex room next to it which can be used a bedroom/ office or even a second living room if needed which is located next to a 3 piece bath, as well as an open kitchen with quartz counters, and a large corner pantry that is open to the large great room. Large windows allow natural light to pour in throughout the house. Upstairs you’ll find 4 bedrooms and a good sized bonus room. This is the perfect place to call home. Located on a larger lot and comes with a side separate entrance for future development. This show home includes all furnitire and appliances. (id:63502)
Royal LePage Arteam Realty
#116 4450 Mccrae Av Nw Nw
Edmonton, Alberta
Welcome to carefree 55+ living in the heart of Griesbach — a vibrant, master-planned community designed for connection, comfort, and convenience. This beautifully appointed ground level 2-bedroom, 2-bath condo offers a bright open-concept layout perfect for relaxing or entertaining. The spacious kitchen flows seamlessly into the inviting living and dining areas, where large windows bathe the space in natural light. Retreat to the generous primary suite featuring a private 3-piece ensuite, while the second bedroom and full 4-piece bath provide flexibility for guests or hobbies. Enjoy morning coffee or evening sunsets on the covered patio, or take advantage of the building’s exceptional amenities — a fitness center, party room, and guest suite for visiting friends and family. With heated underground parking, nearby shopping, and easy transit access, this is low-maintenance living at its finest — the perfect home base for snowbirds or those ready to embrace an active, lock-and-leave lifestyle. (id:63502)
Maxwell Challenge Realty

